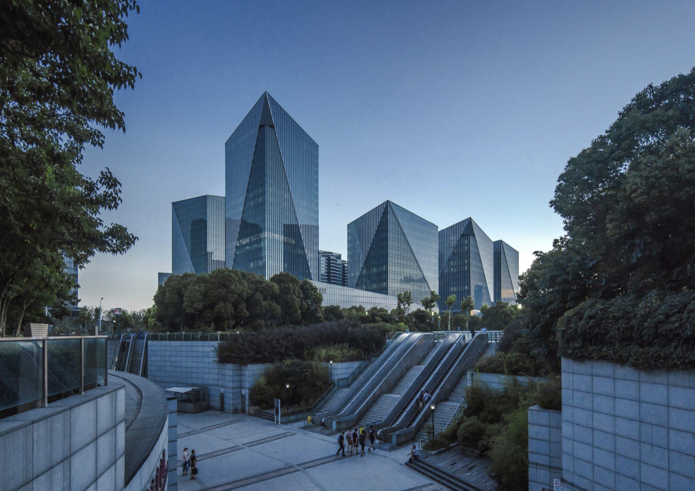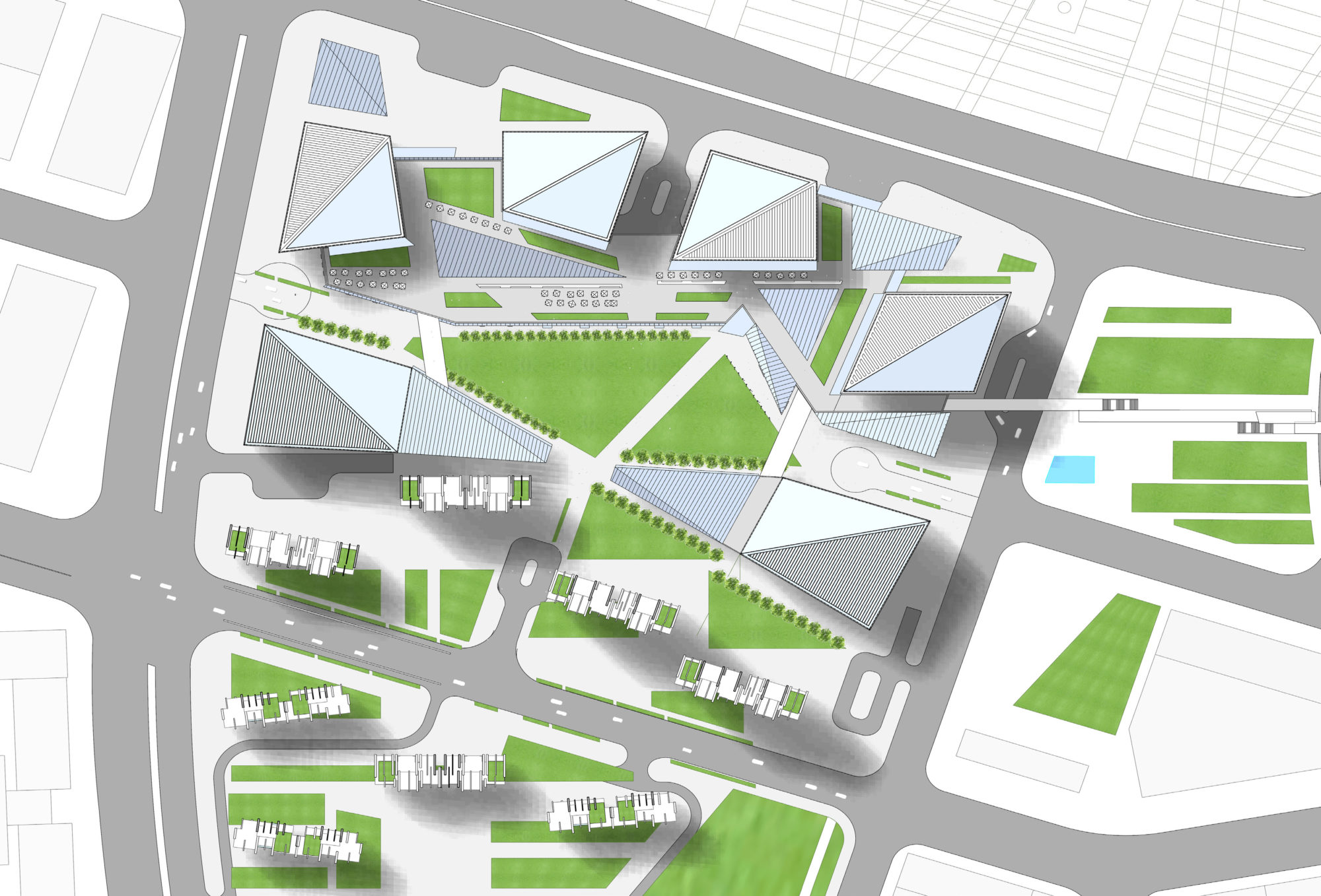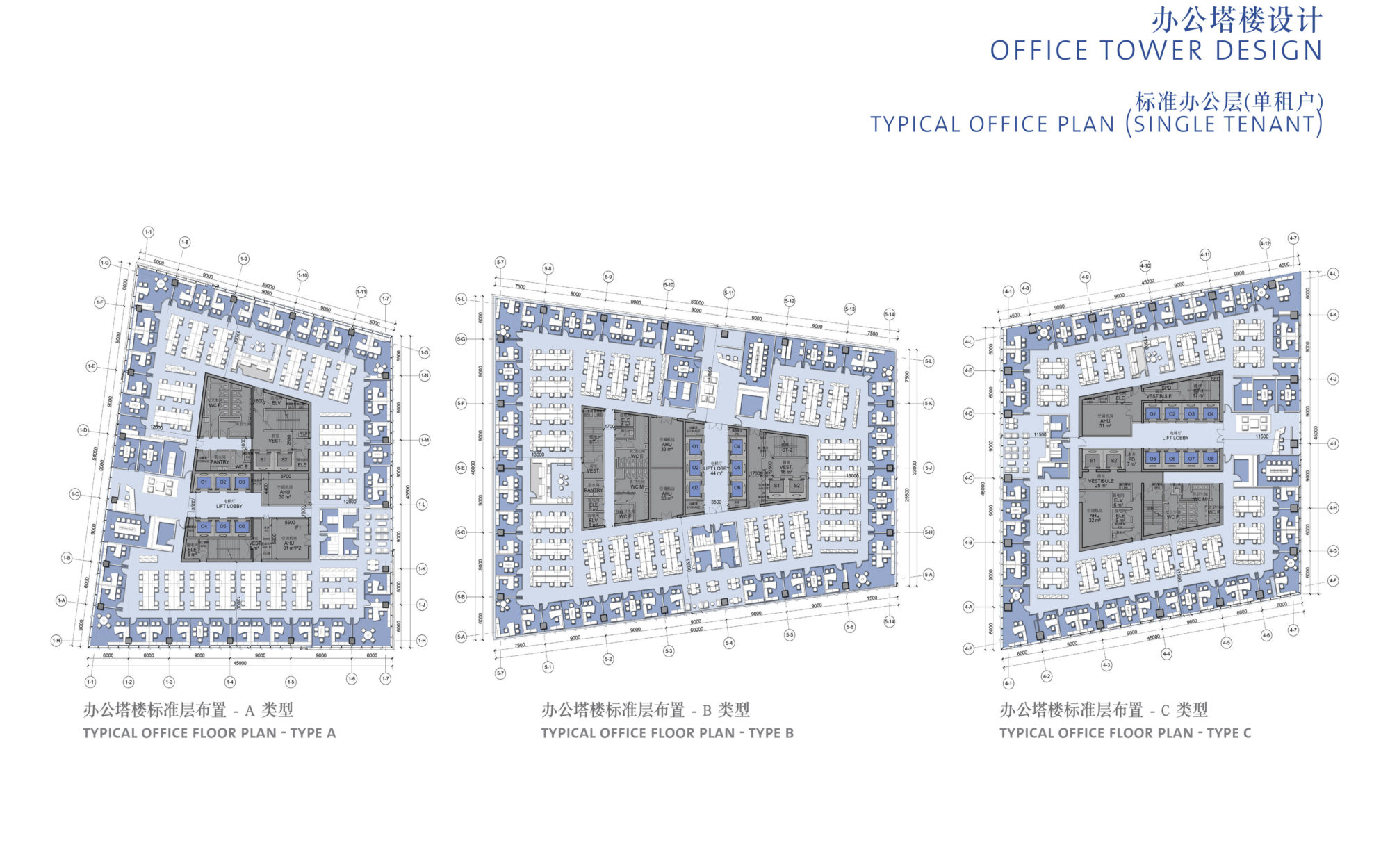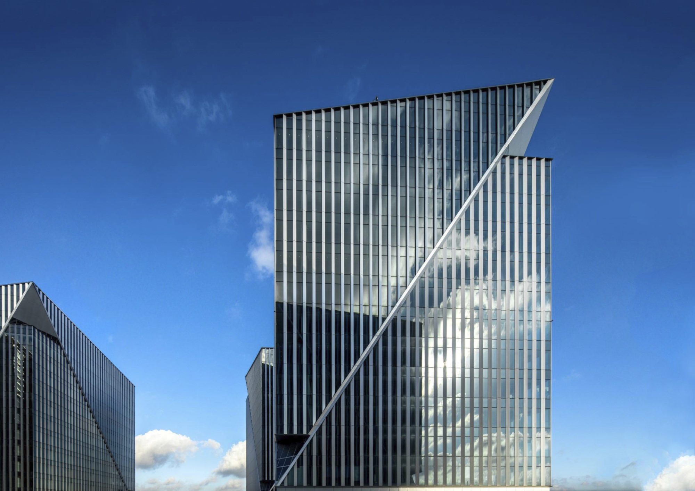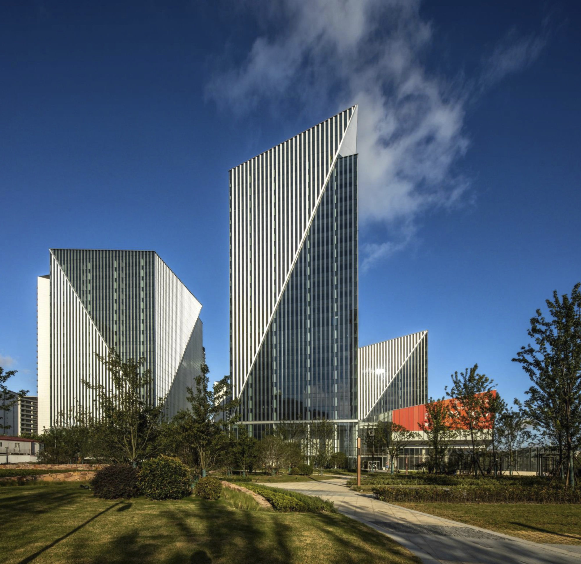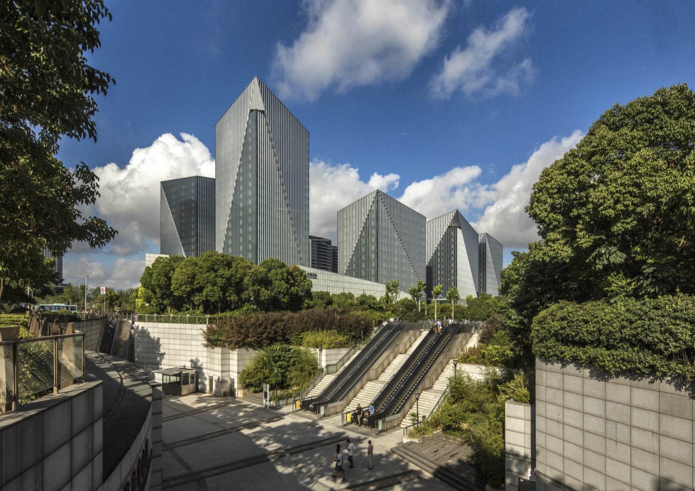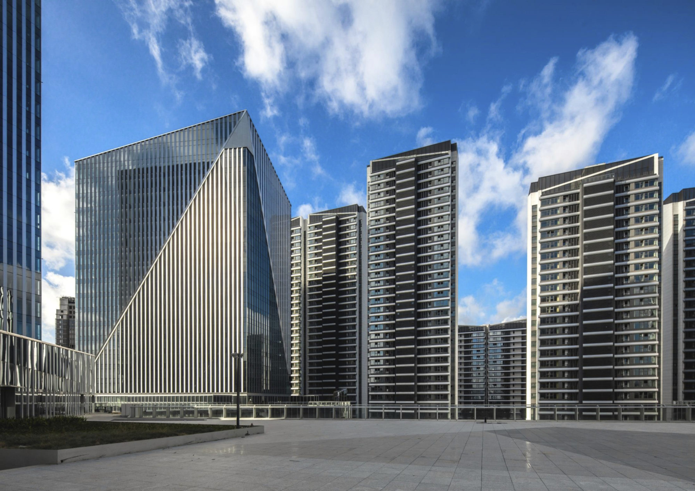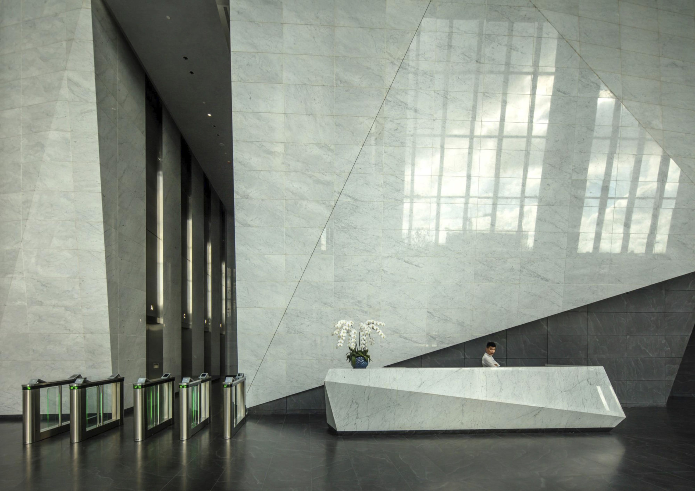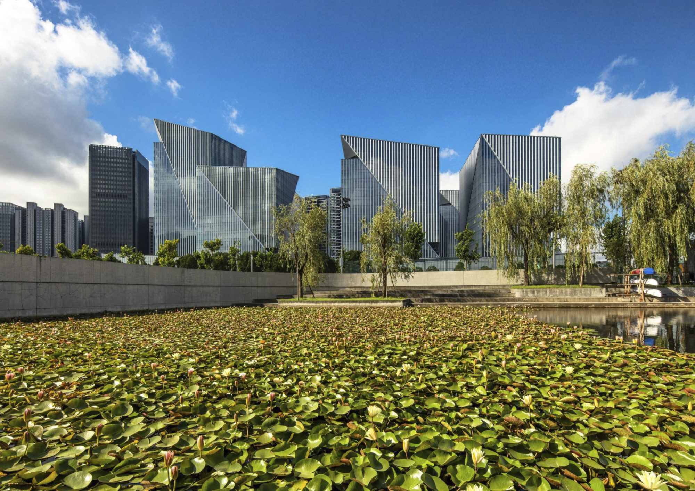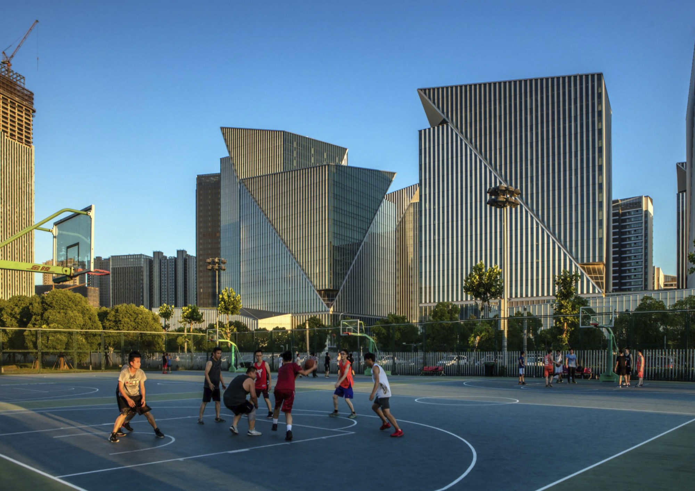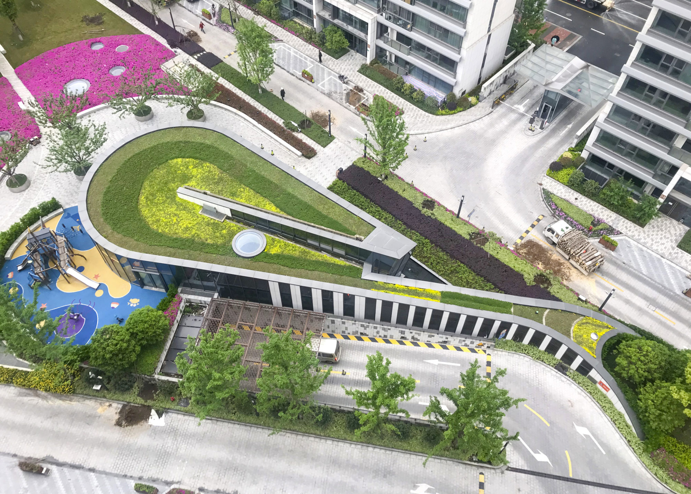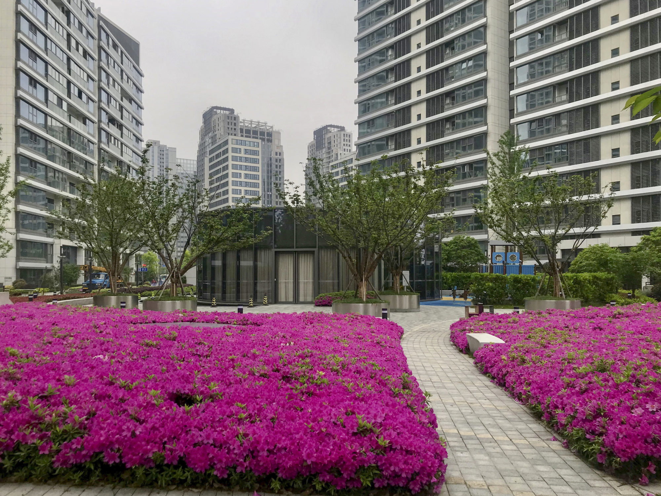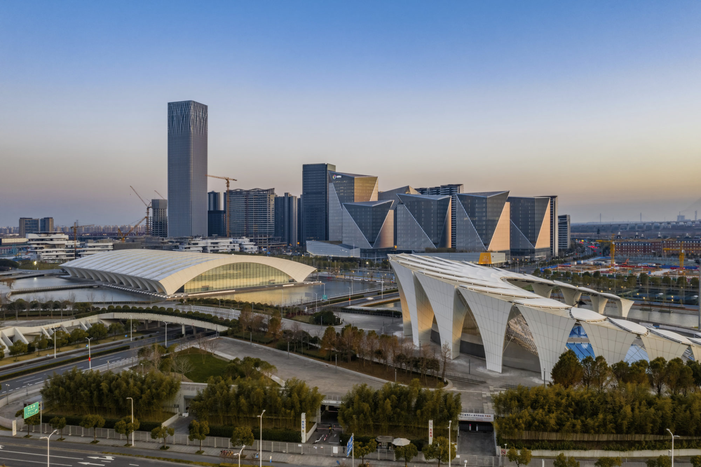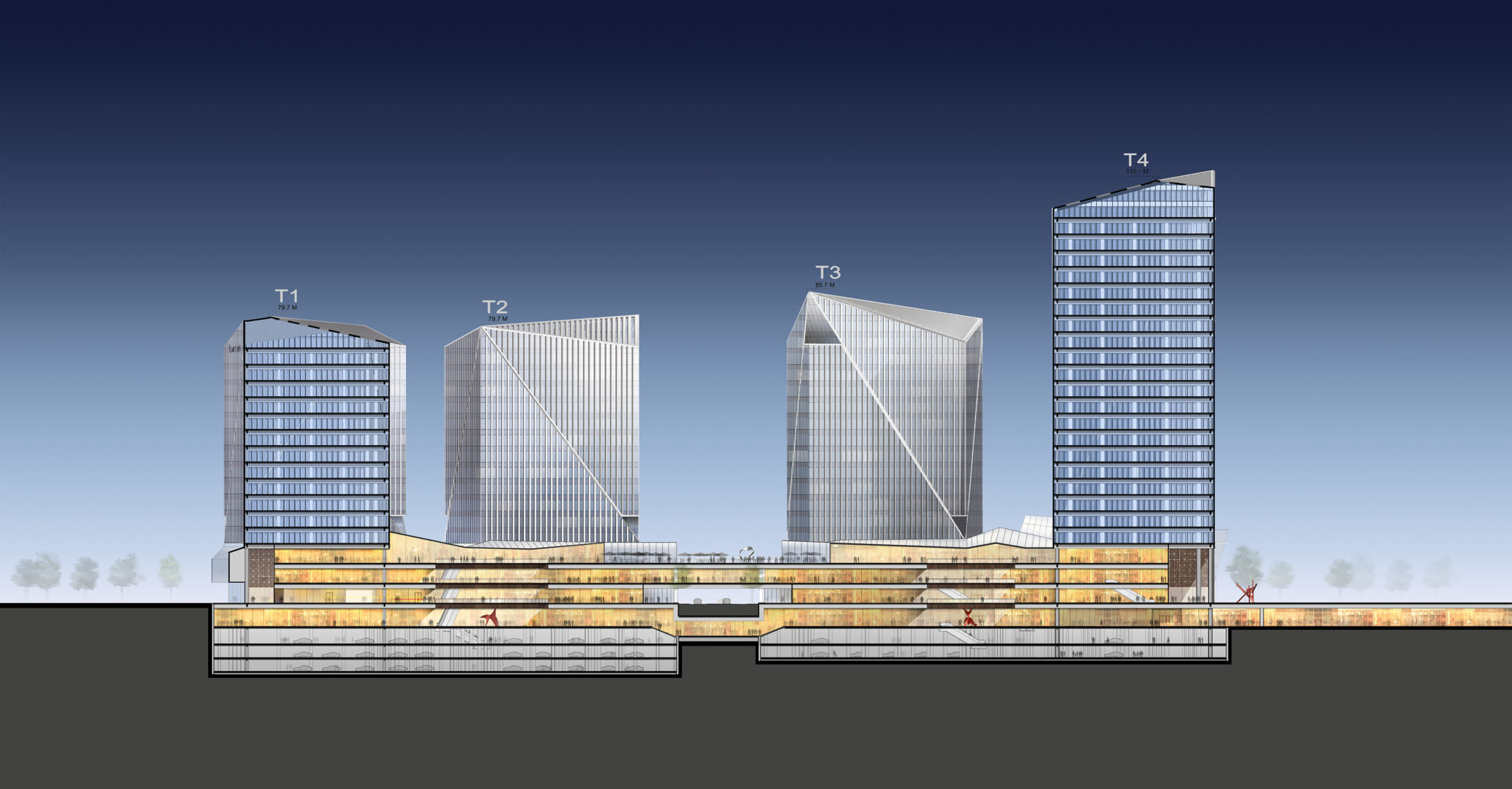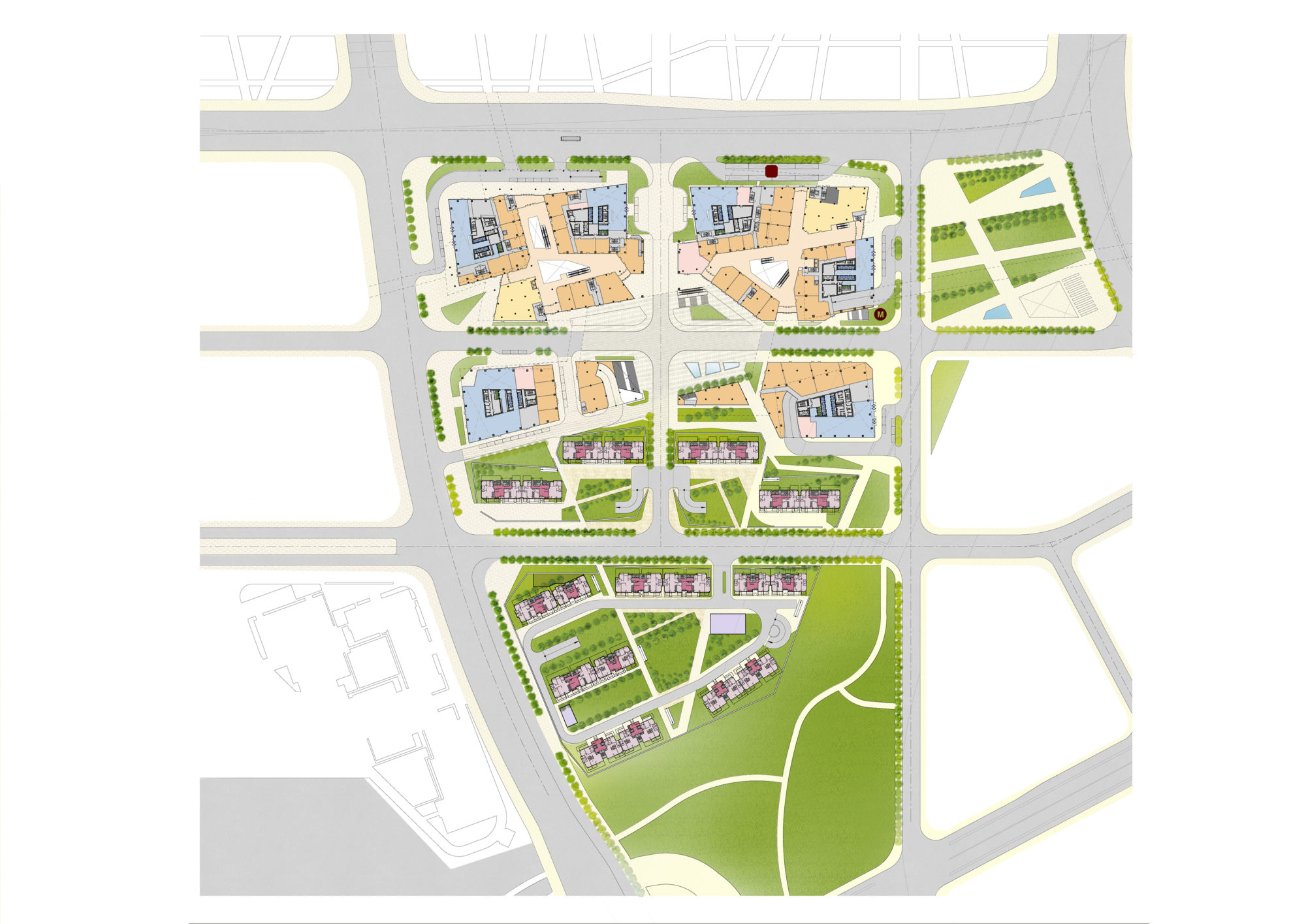| 项目简介(英文) | Located in the heart of the New Bund, Crystal Plaza comprises six office towers and six residential towers. Positioned like ‘crystals’ in a garden, the office towers rise above a podium interlaced by a network of pedestrian routes around an open, multifaceted urban plaza that houses retail and amenity activity on multiple levels.
The central courtyard is connected by pedestrian bridges to the surrounding city and features a grand landscaped stair, inviting people to enter and providing a distinguished, elevated urban experience. The tower massing, ascension of height, and rotation creates a sense of enclosure while enhancing views into the site.
The office towers provide Class-A work spaces, with 4.5-meter floor-to-floor heights. Each building has an independent drop-off area, deliberately separated from the ground-level pedestrian circulation. Landscape elements are strategically positioned on and around the podium to create a comfortable and attractive outdoor and semi-outdoor environment.
|
