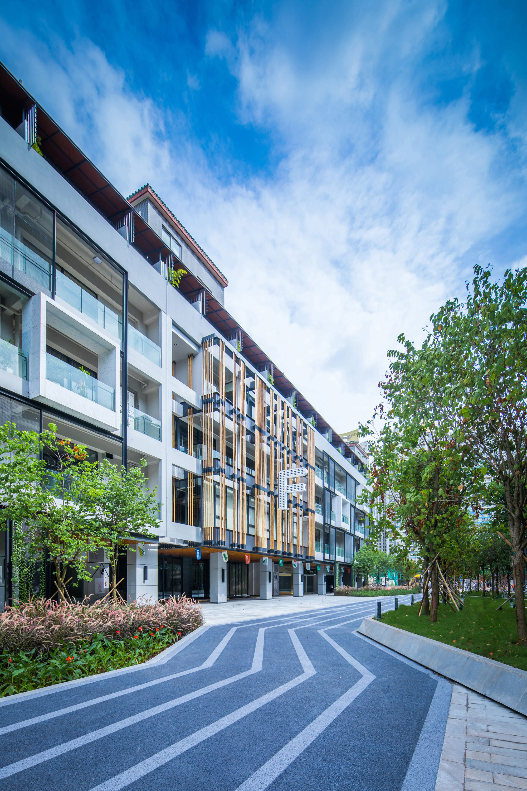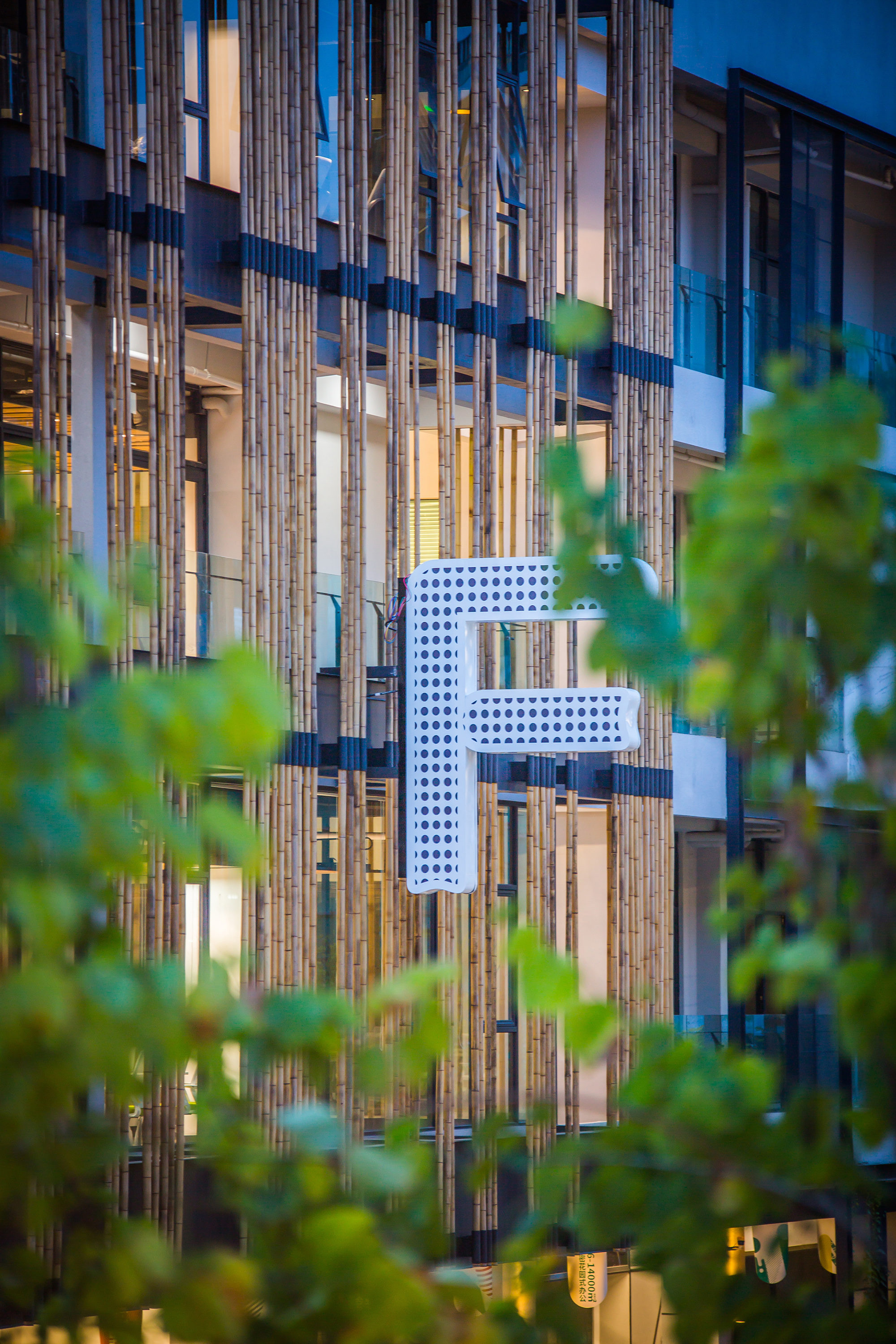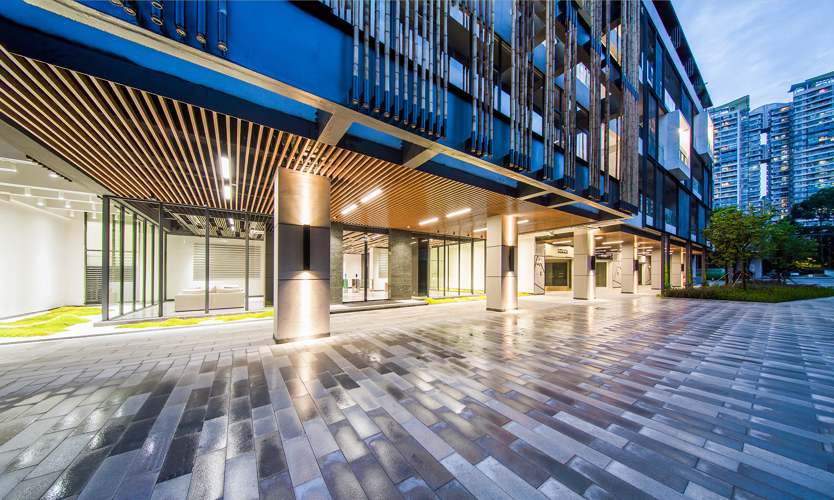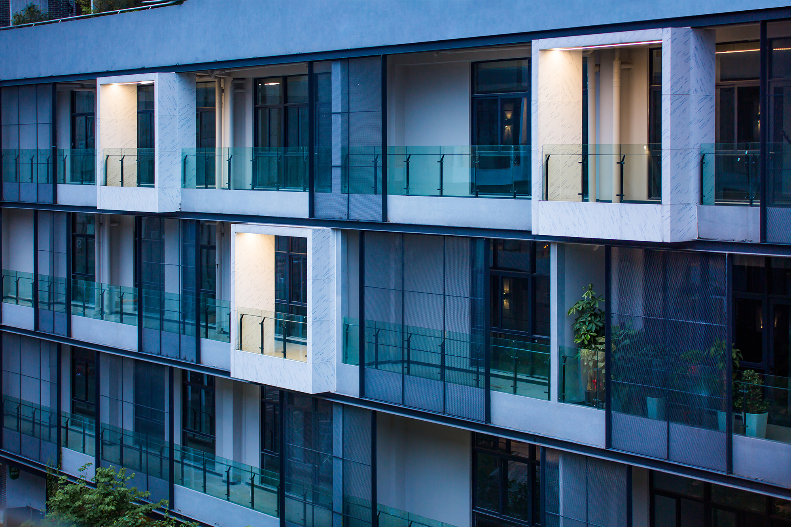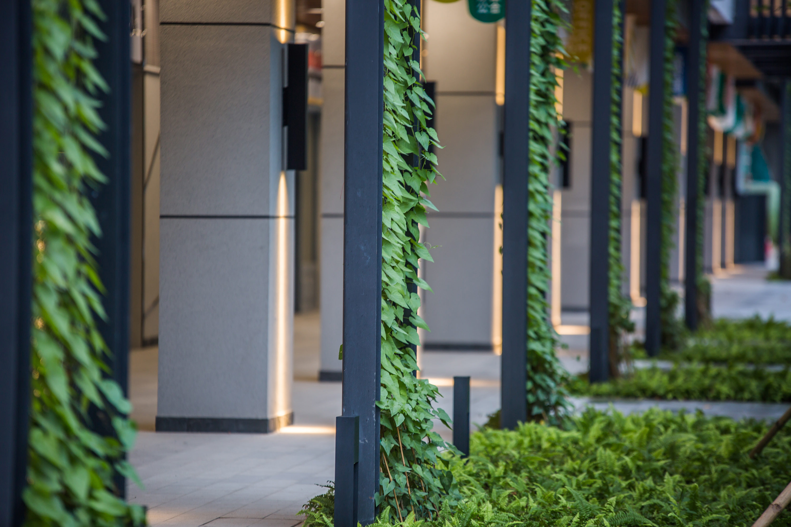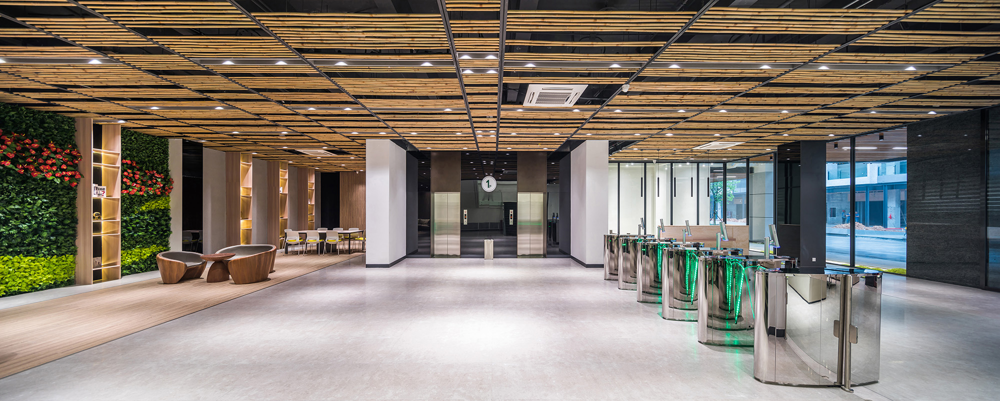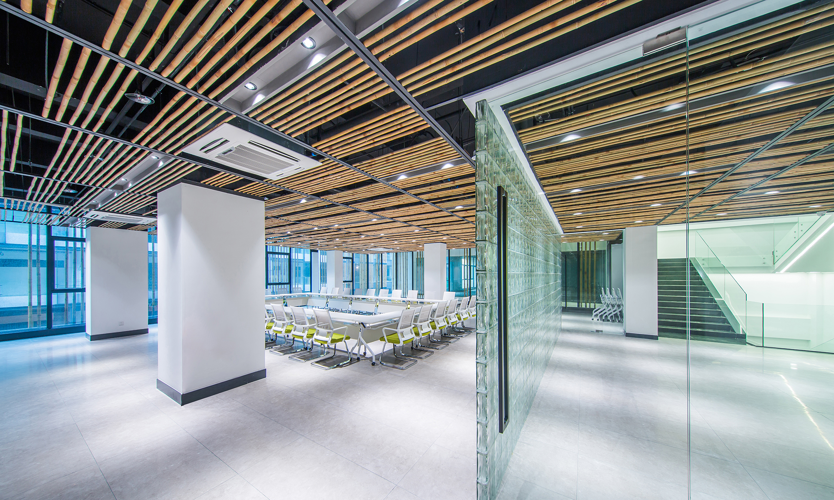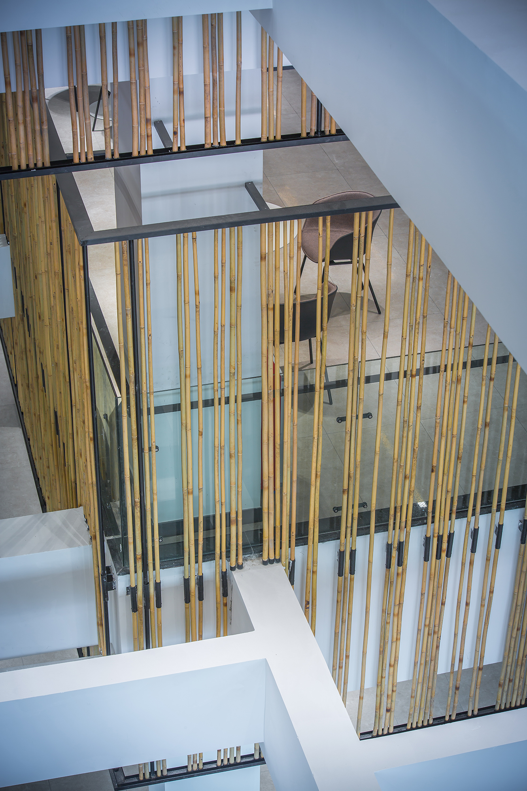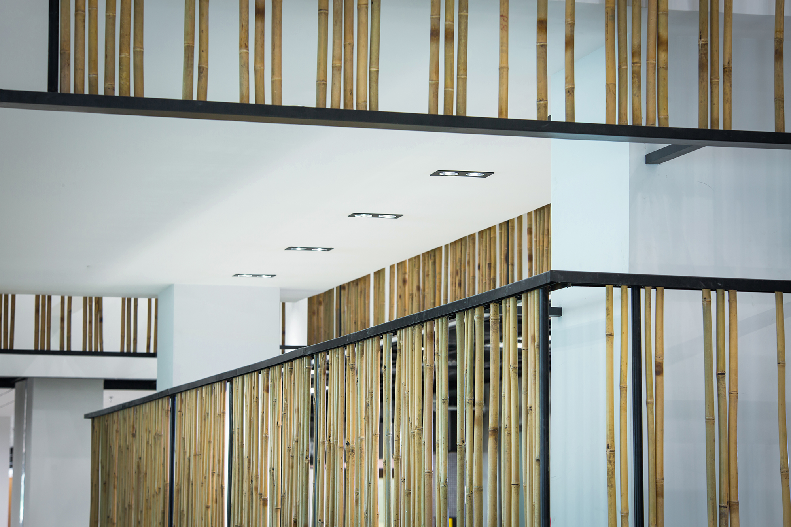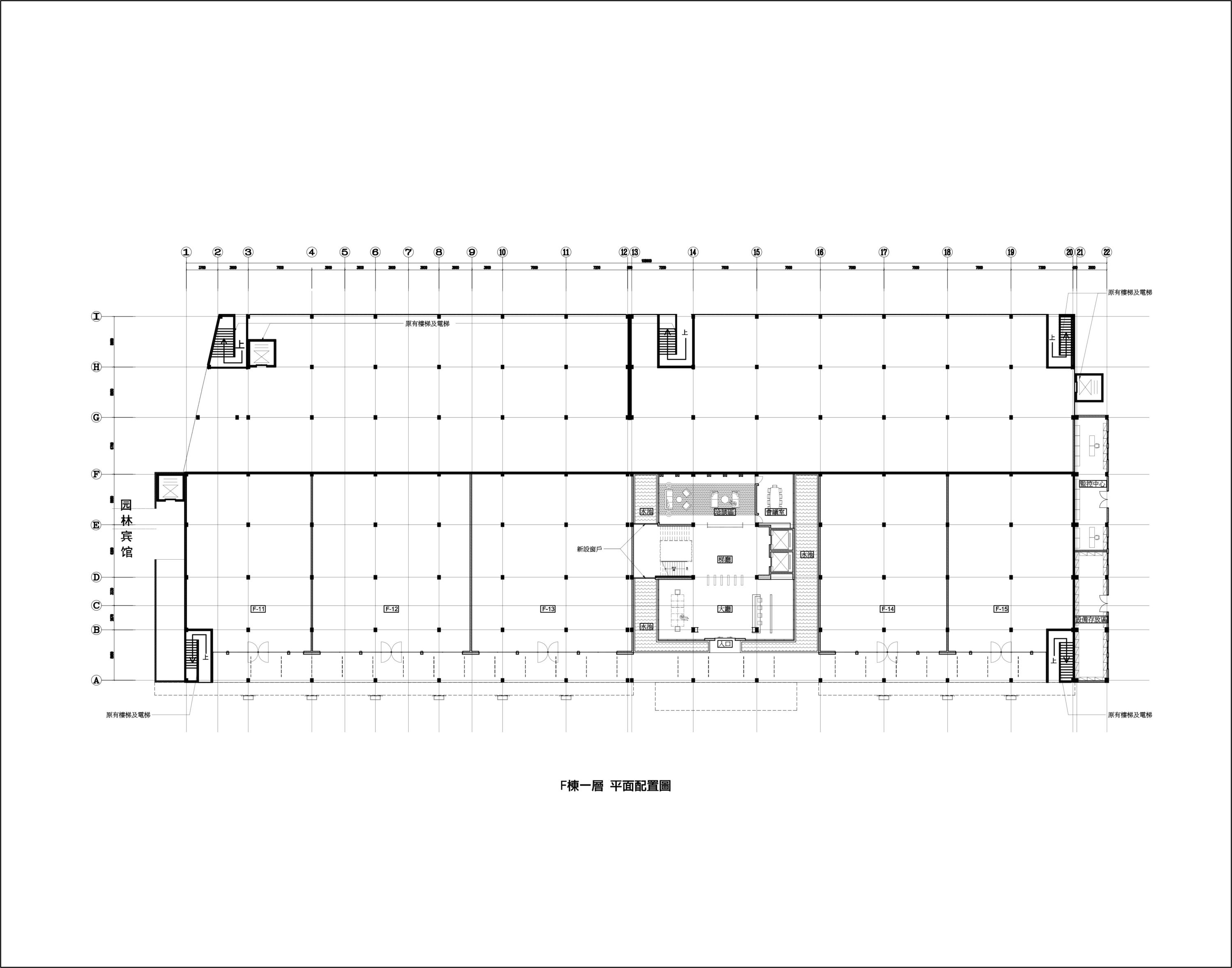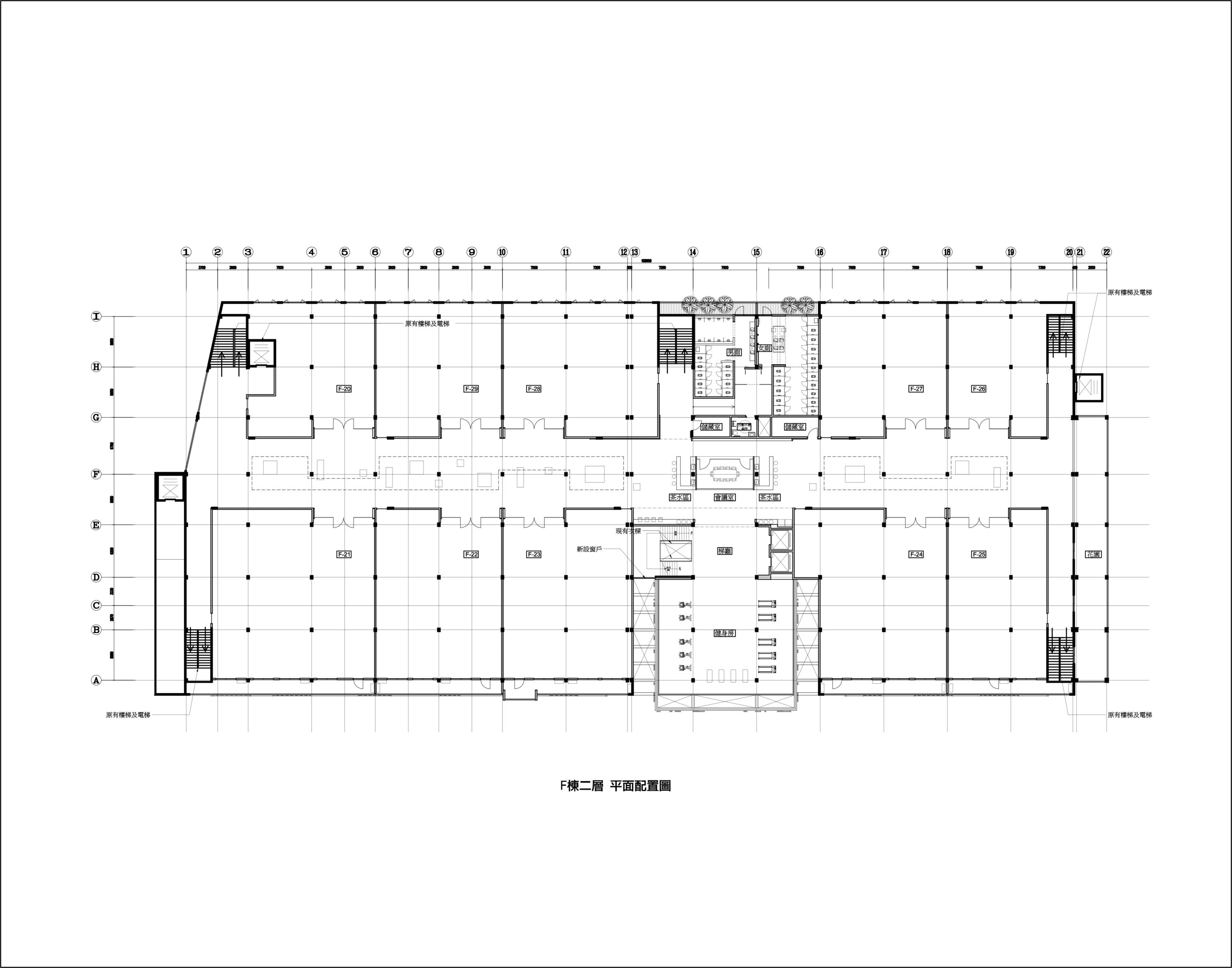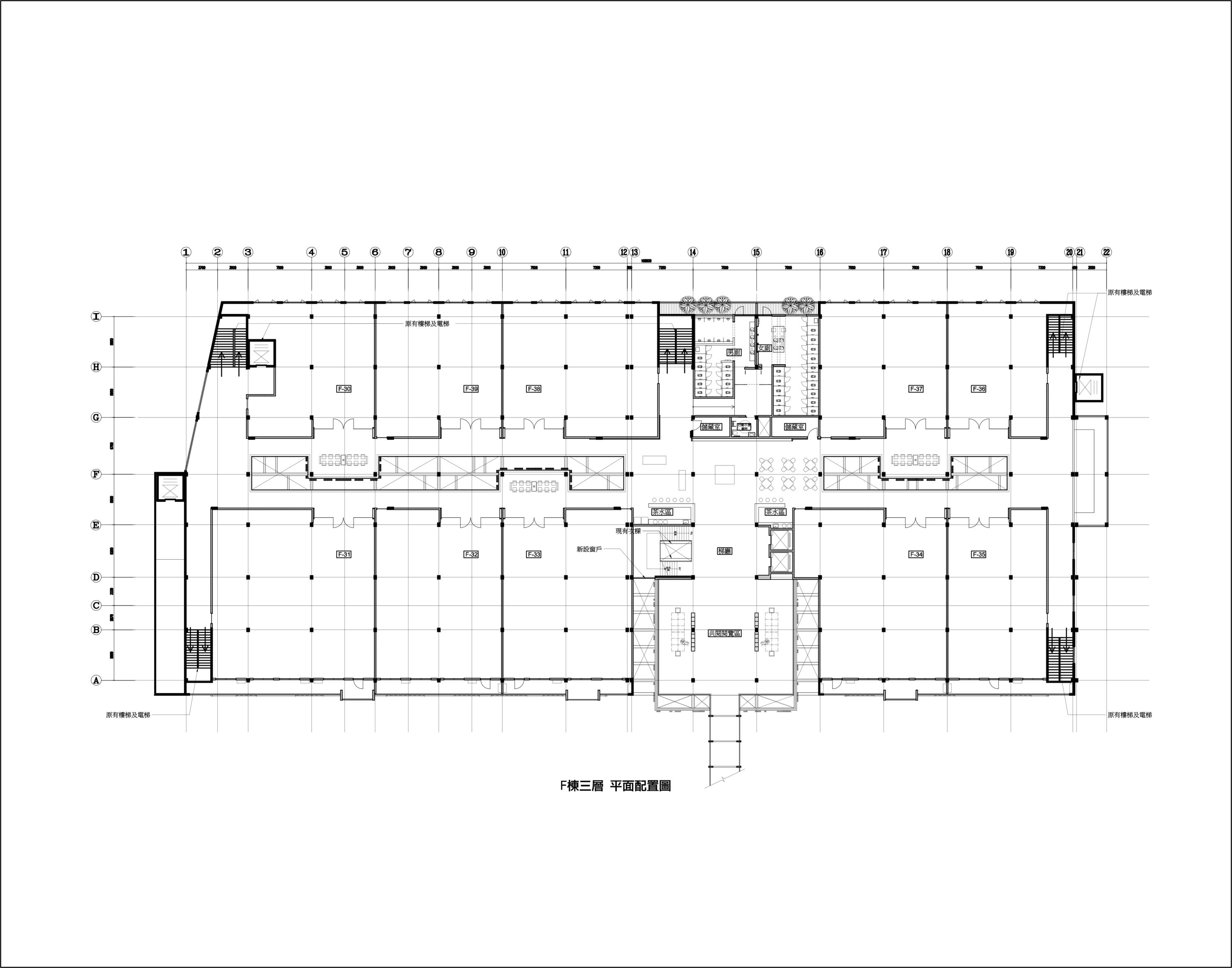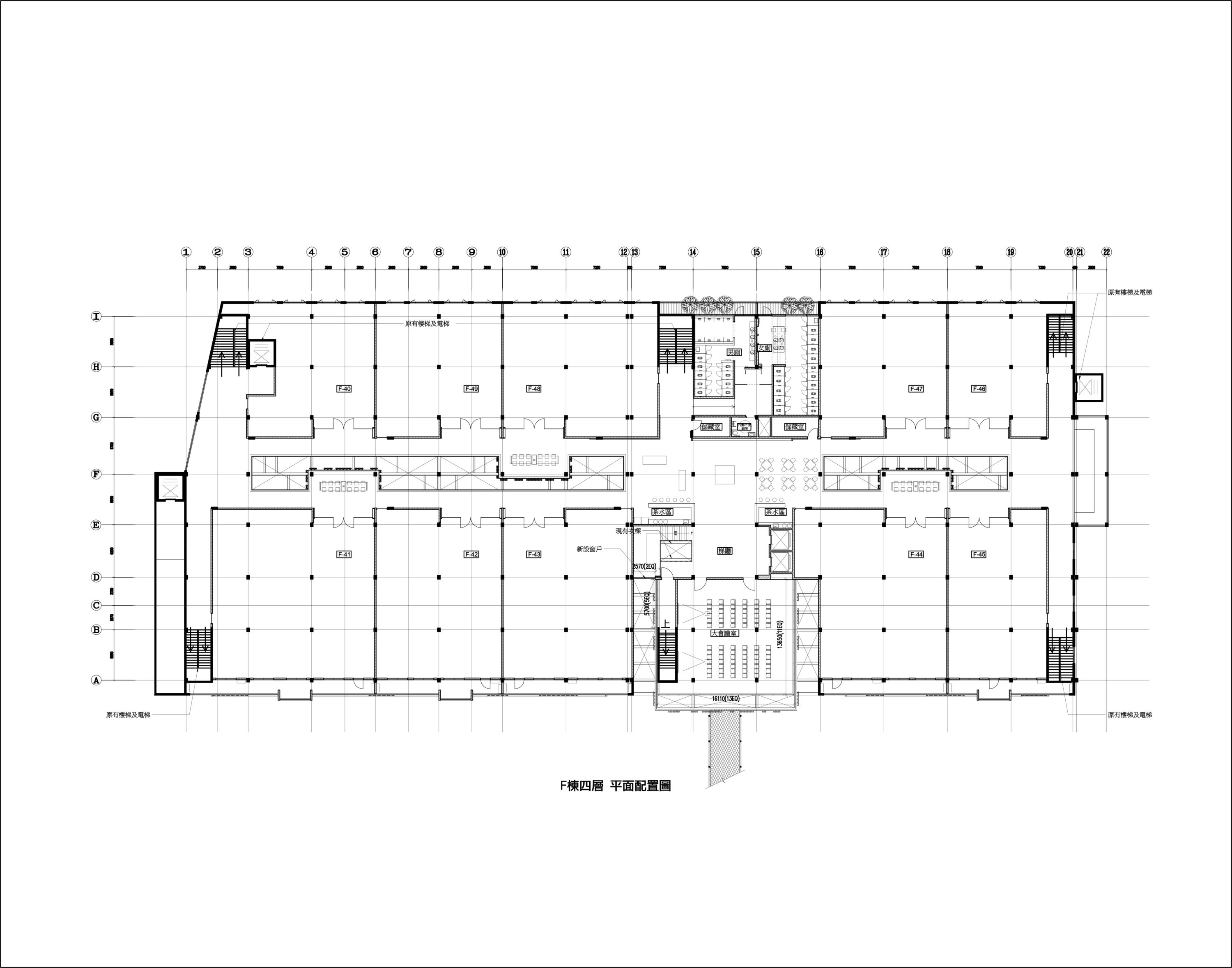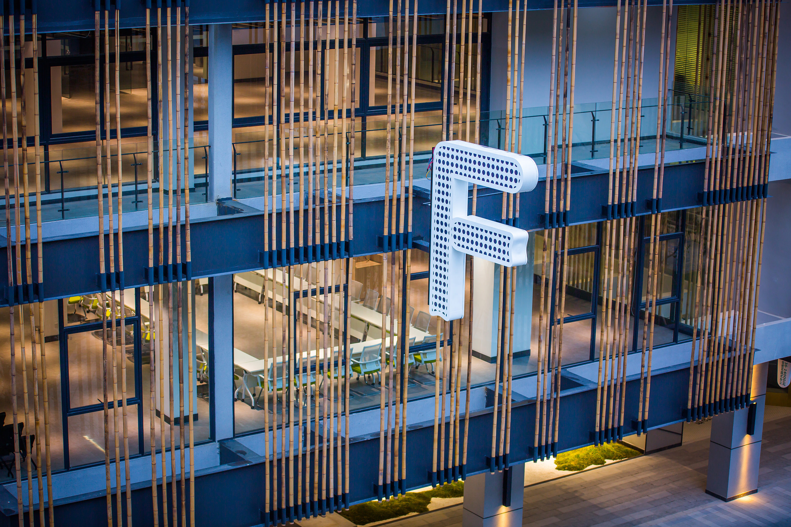
Lyrical Forest
The initial concept of New Forest Living is “working in the forest” by transforming the old house with the idea of a green architecture while working and living in the forest. The six buildings and the spaces in-between constitute the central axis of the park. As the public corridors connect the office buildings, the plants further integrate the varied functions of offices, gymnasium, restaurant, and exhibition halls in different structures into a sylvan environment for working and living. The intention of the adaptive reuse is to reconnect, integrate, and create the old factory and warehouse area. The design and revitalization of decommissioned space bring forth the productive value of space as well as job opportunities.

