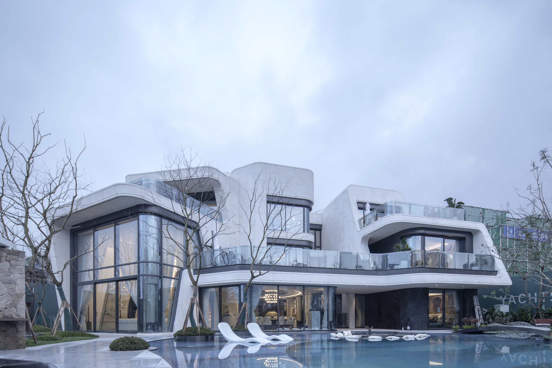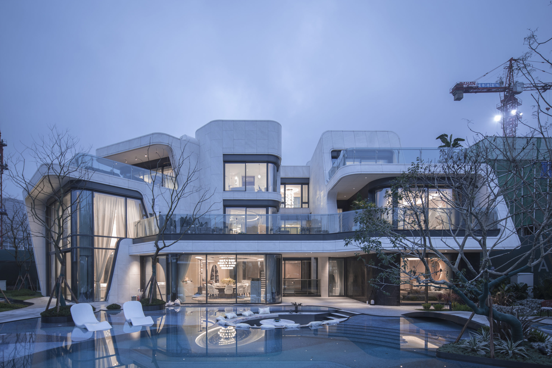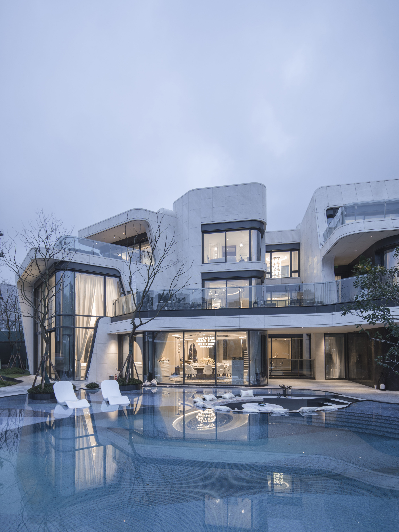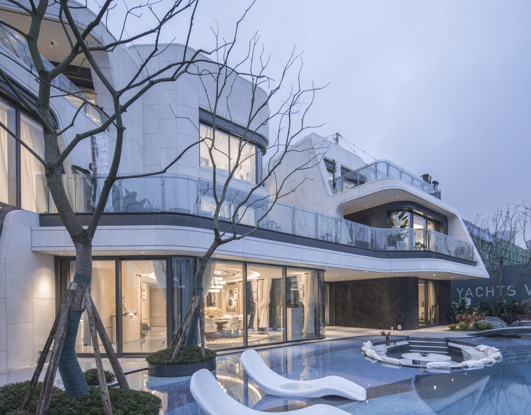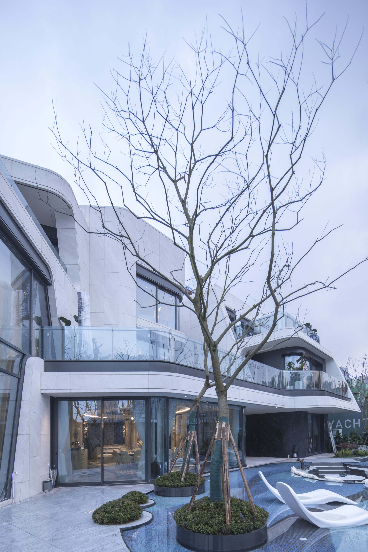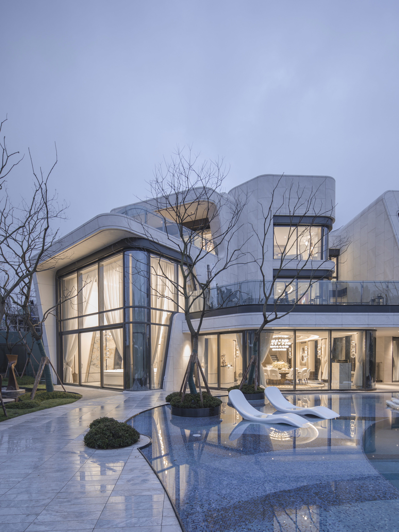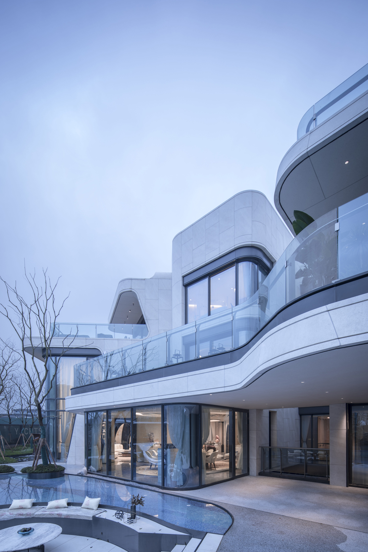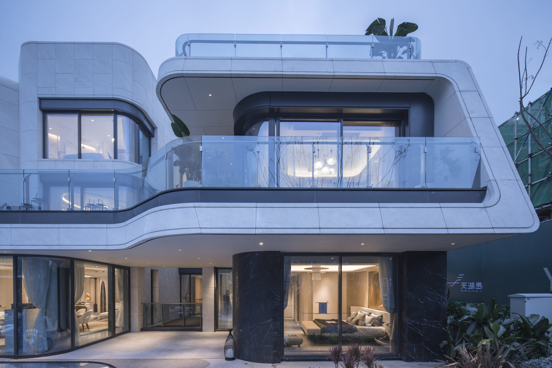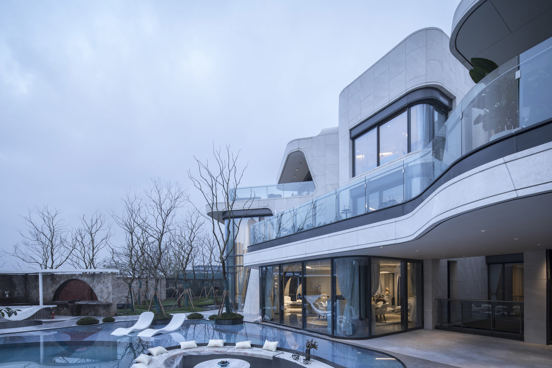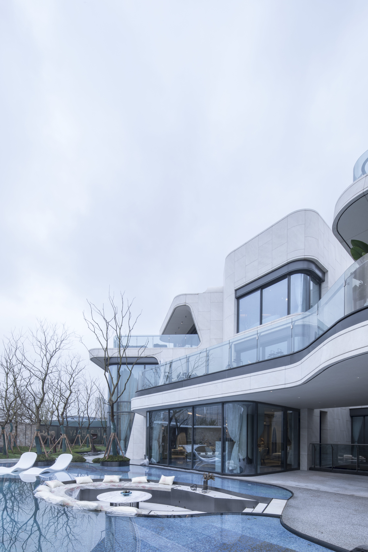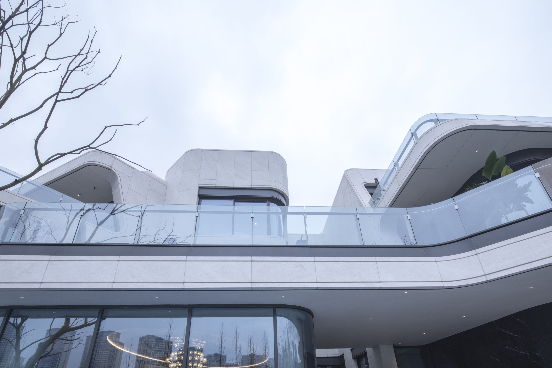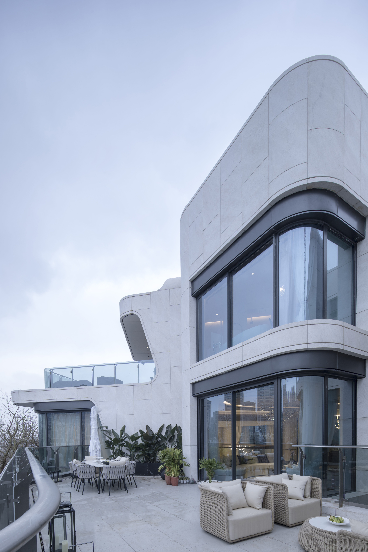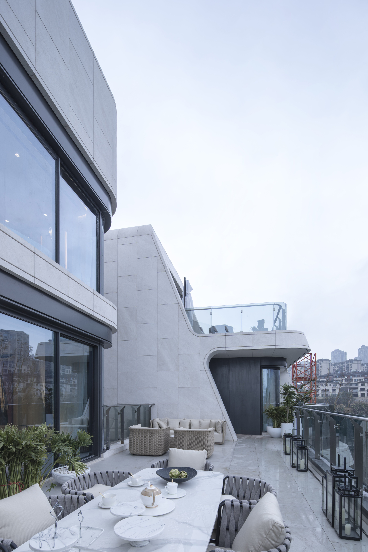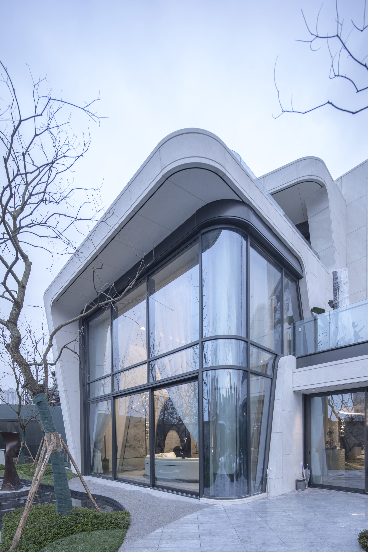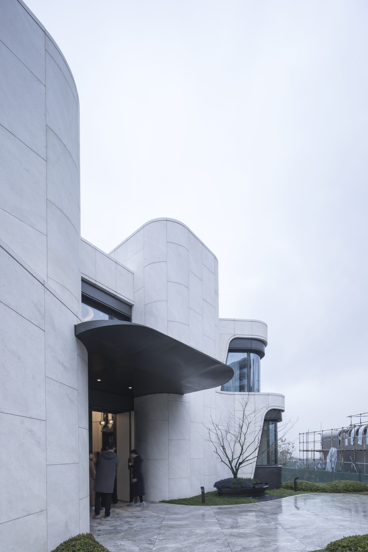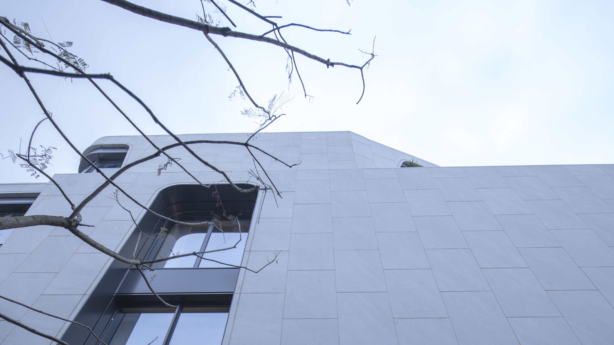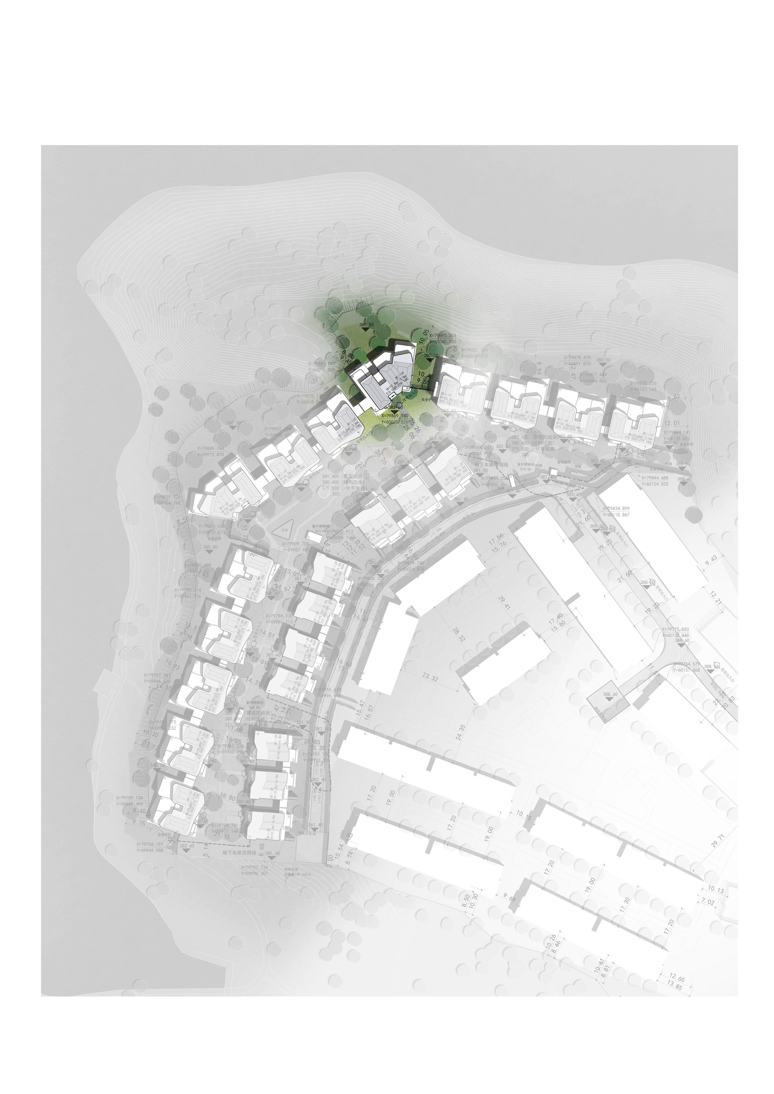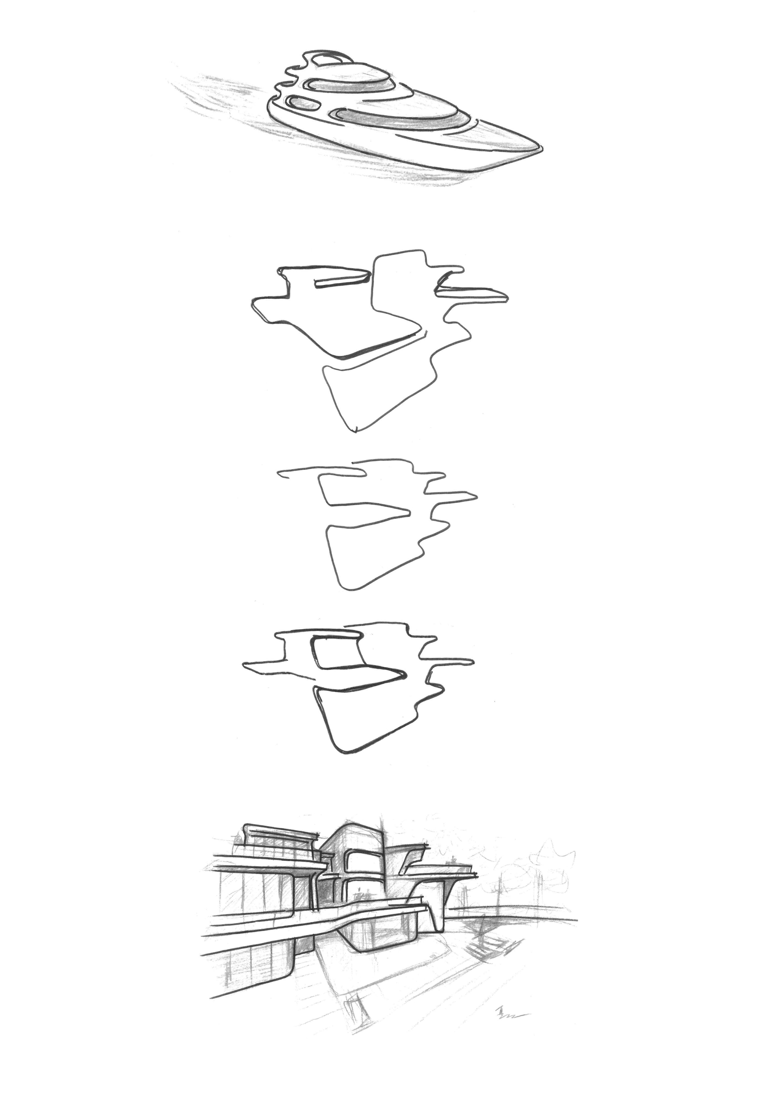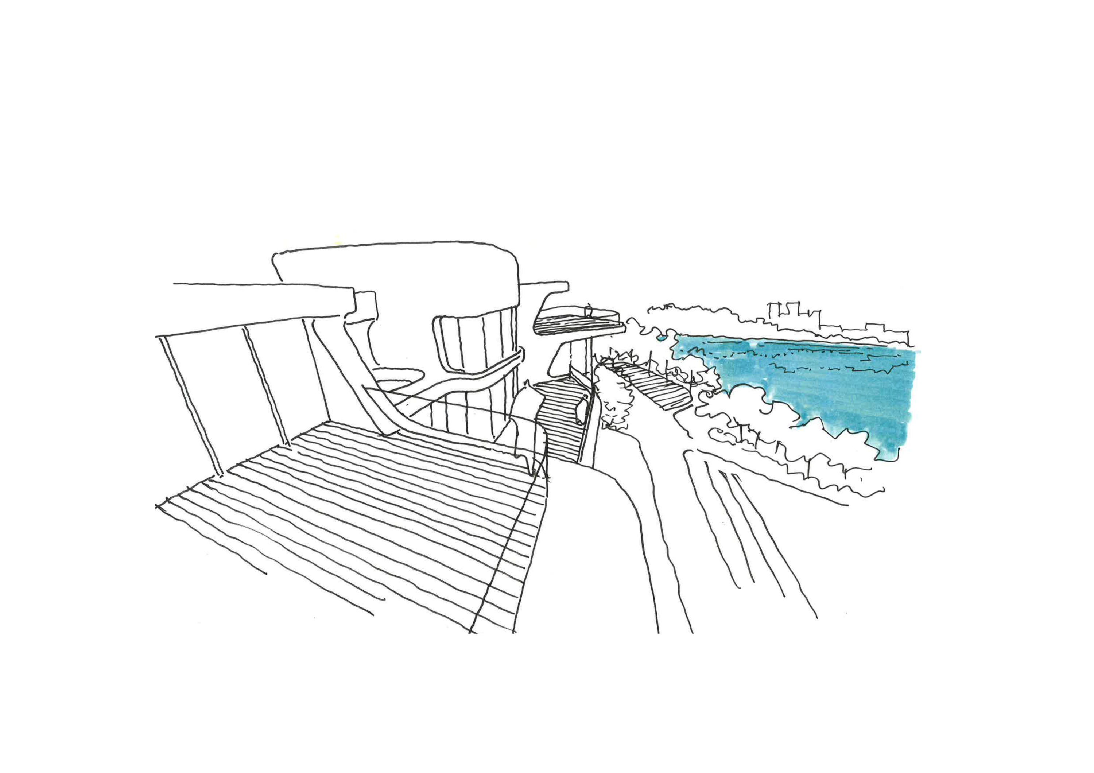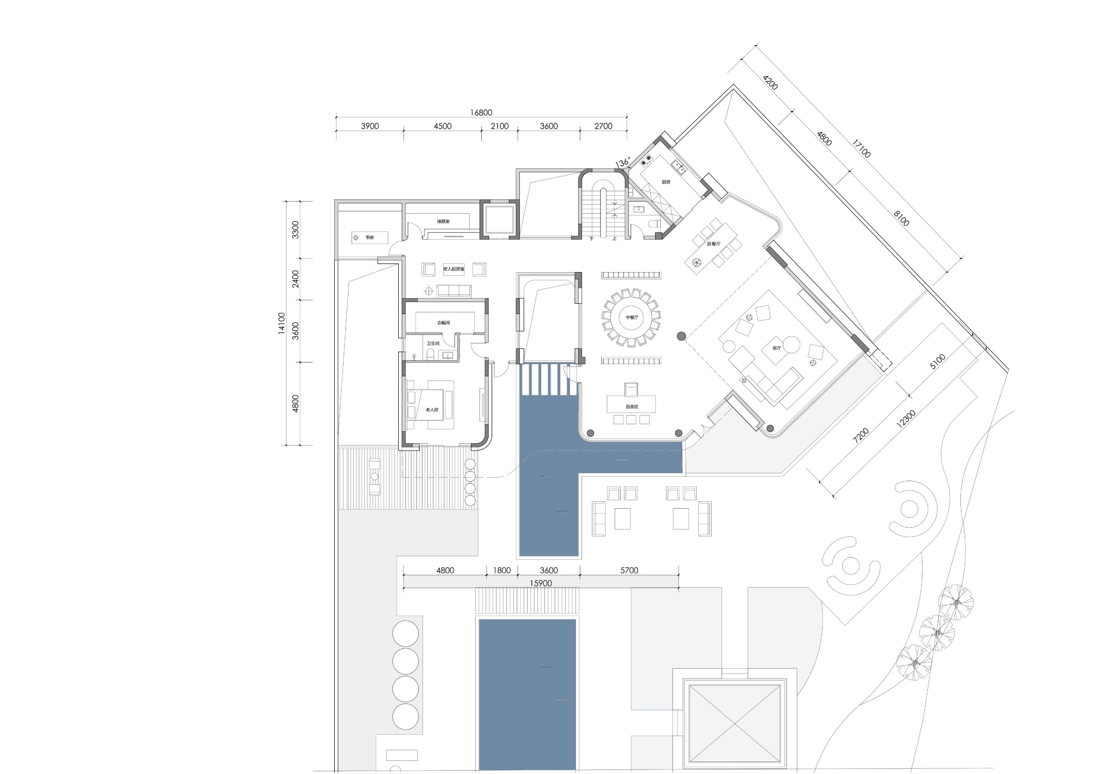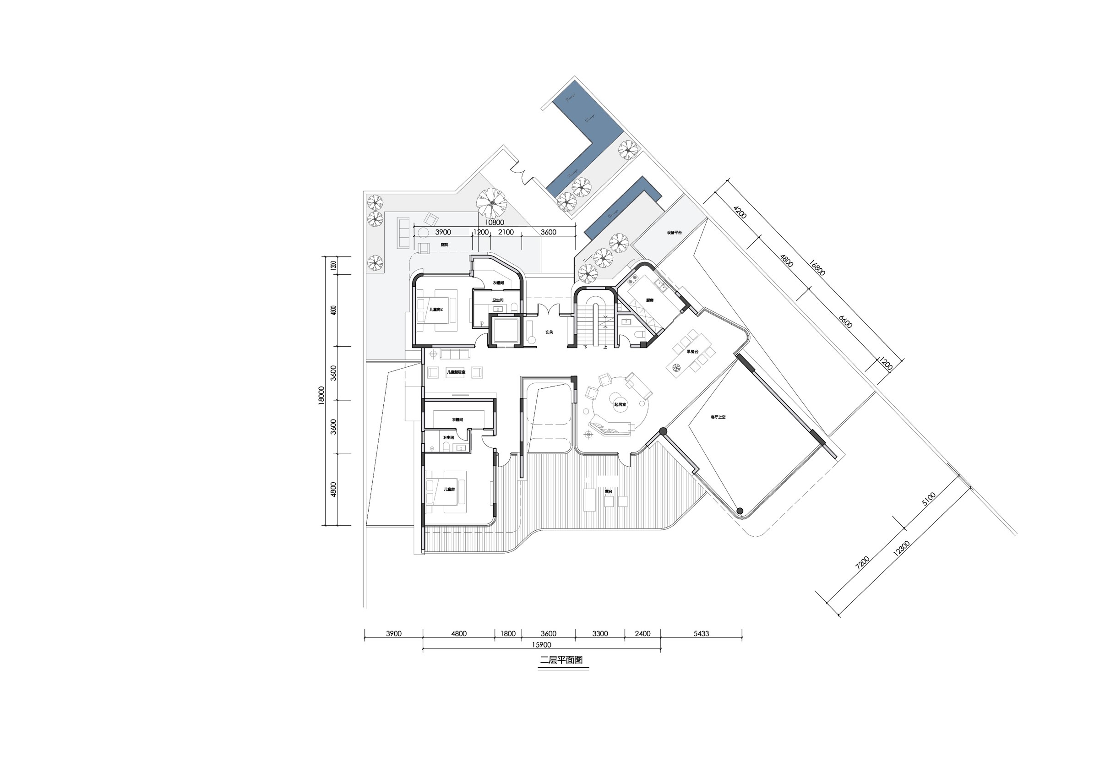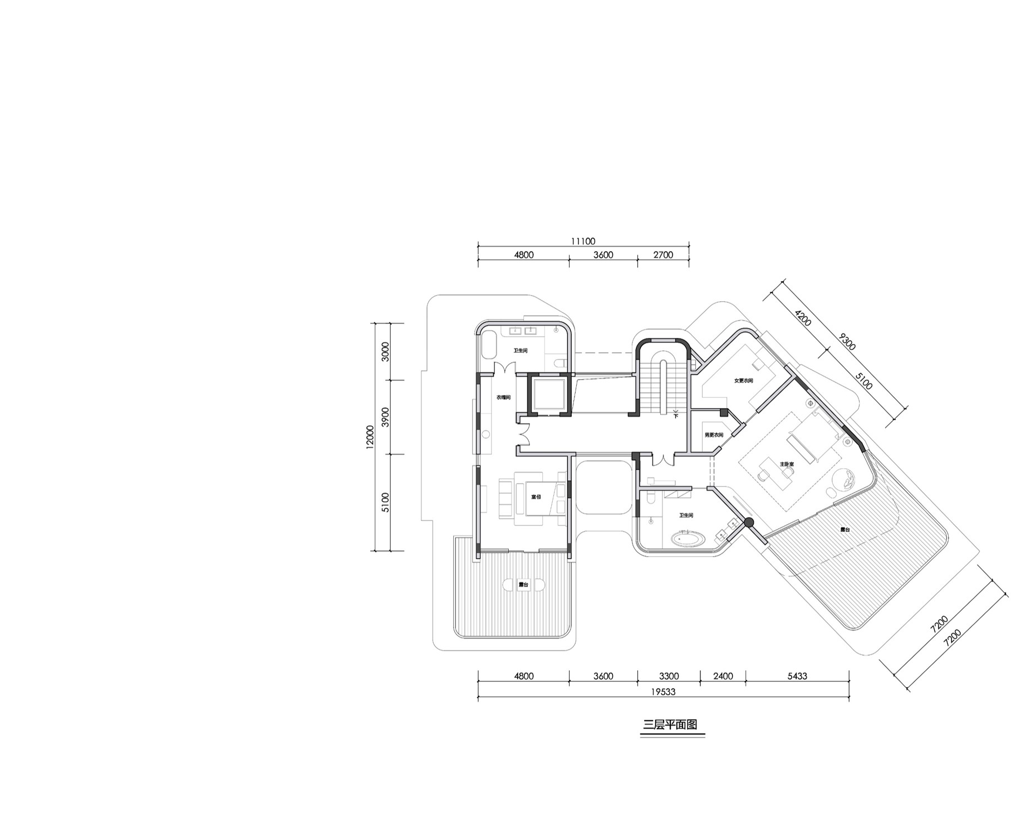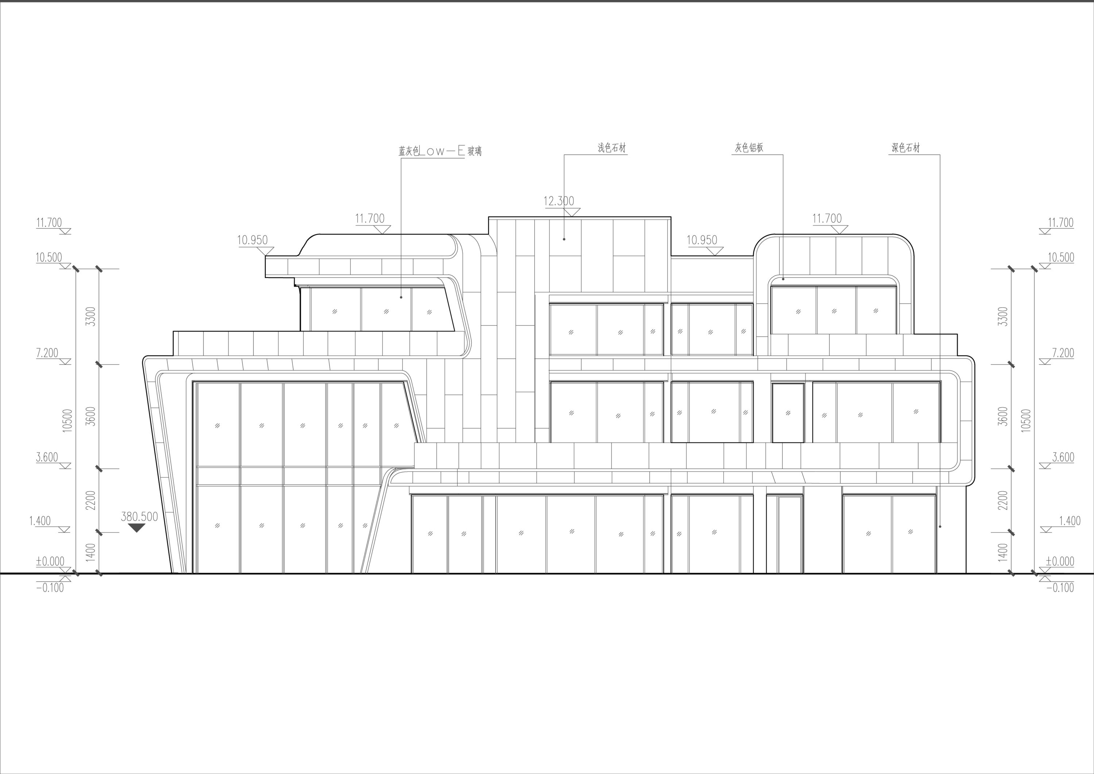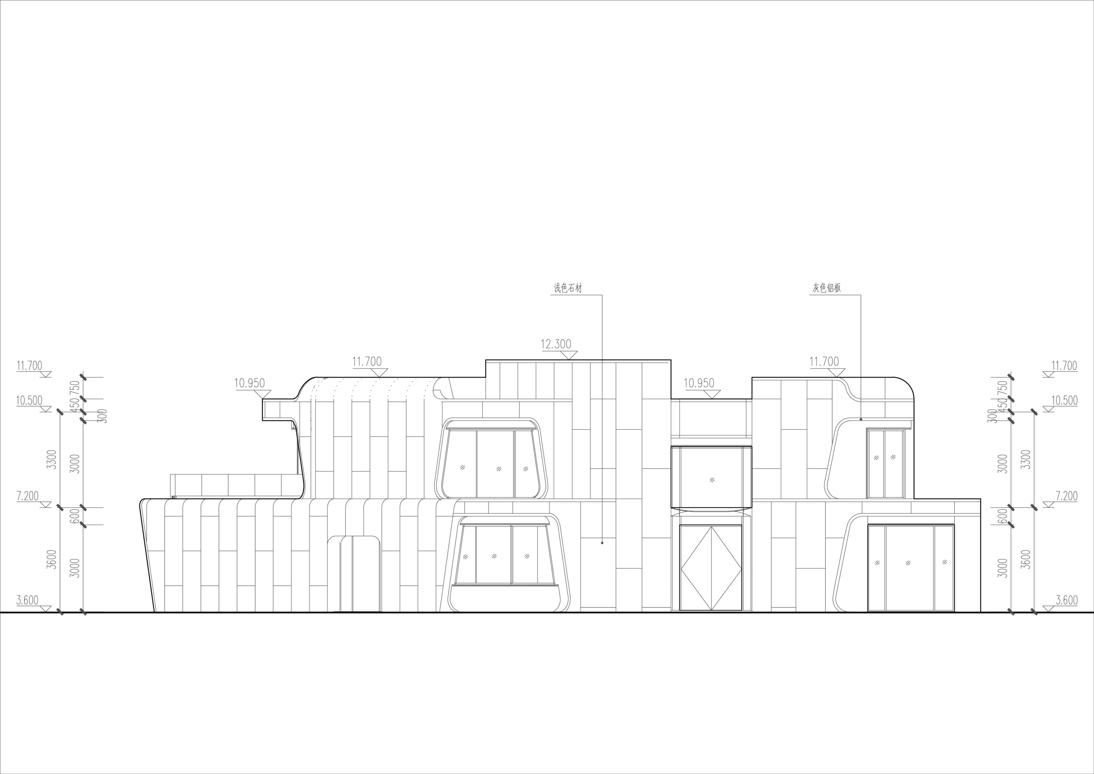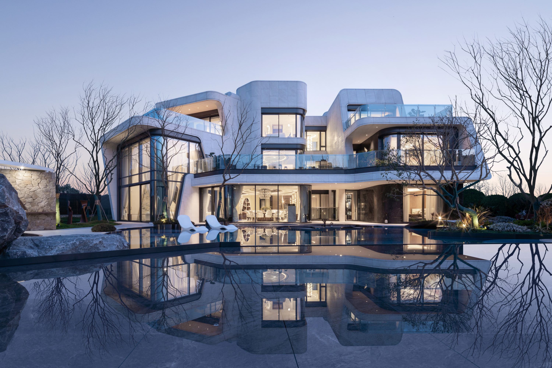
HONGKONG LAND·YACHTS VILLA
The project is located at the city of Chongqing. It is next to the Huangjuedong Reservoir, with the wonderful riverbank landscape resources. We attempted to design in different ways to emerge the site, the building and the natural landscape together to create the artistic, innovative and pioneering architecture.
The first floor of the building is a large communal space, which is designed with large scale glass curtain wall and cantilevering of the meeting room, so that indoor and outdoor space can be connected. The second floor creates a living space for family members to live and communicate. The third floor is a master bedroom suite with super-luxurious private terraces enjoy the best views.
Regarding to the landscape resources, a 130㎡ terrace space is created. They are located in the main and secondary suites on the second floor and the third floor, allowing the occupants to have a really nice view of the natural landscape outside.

