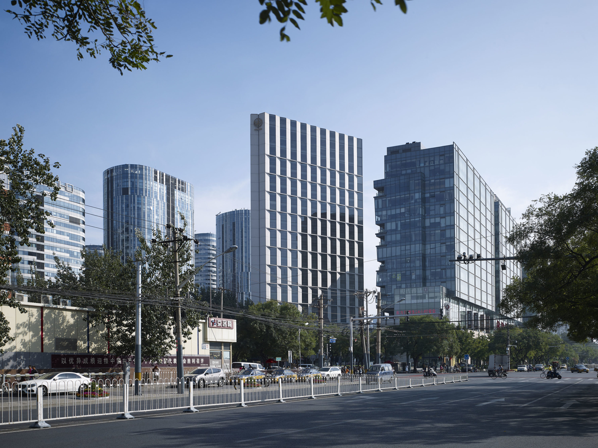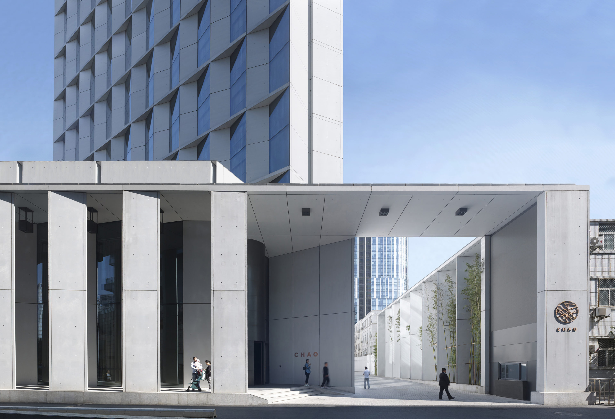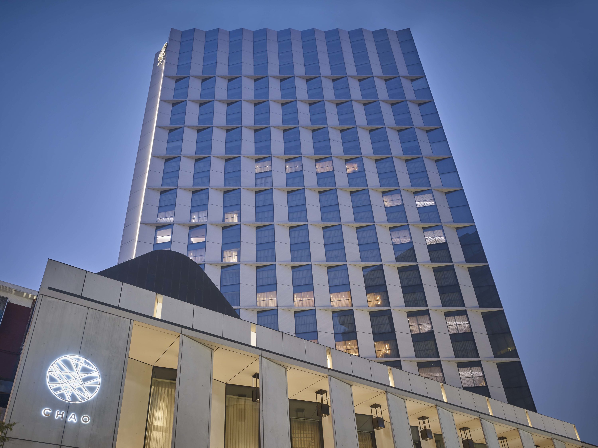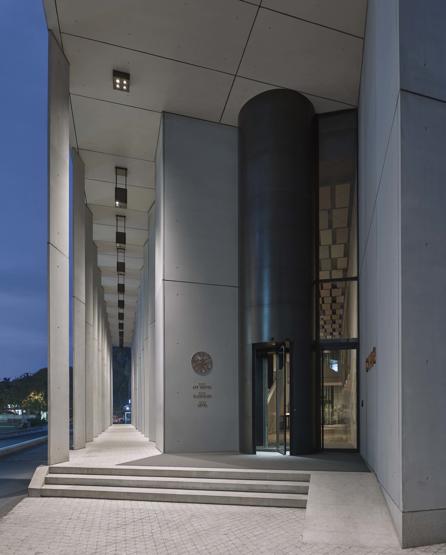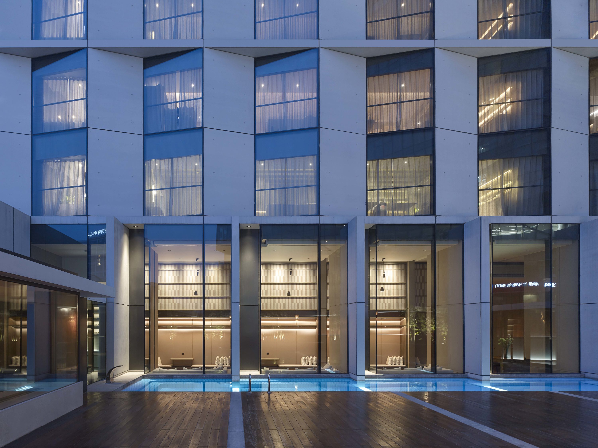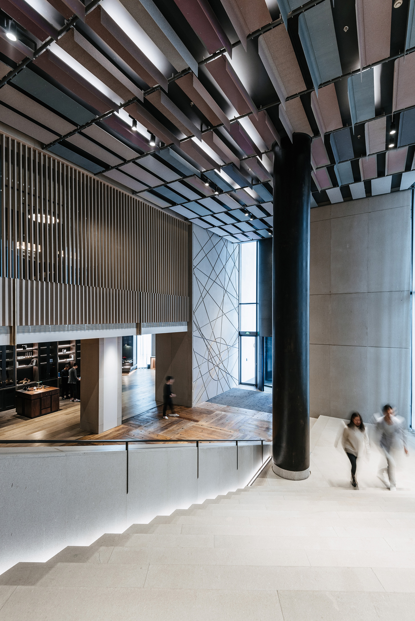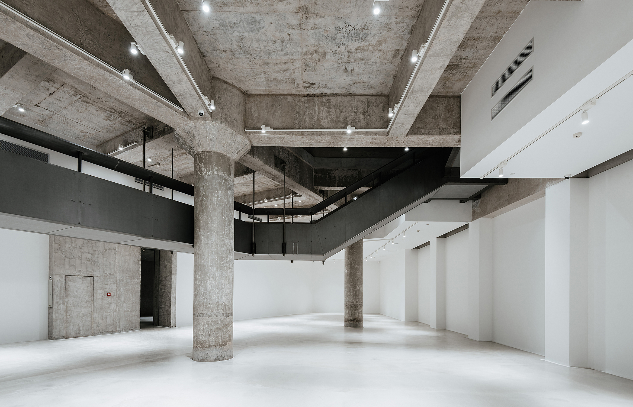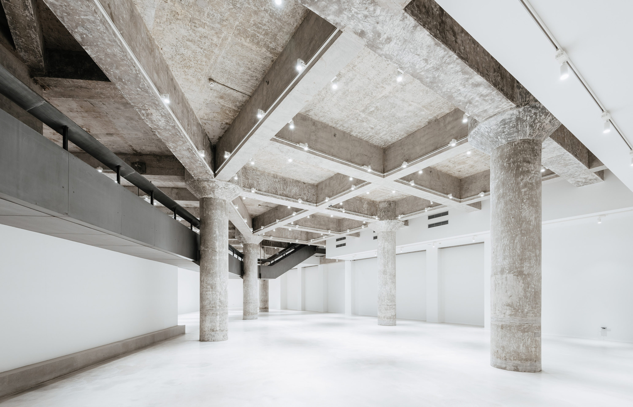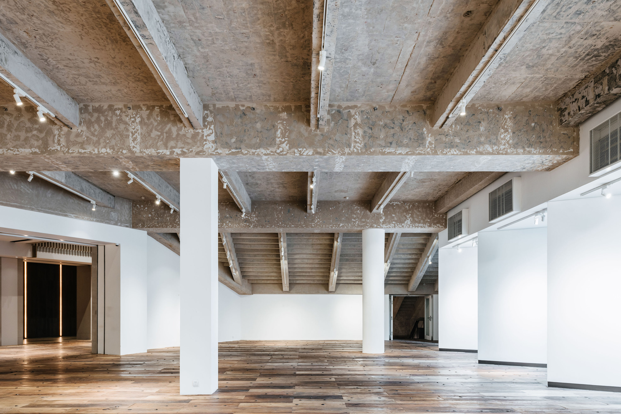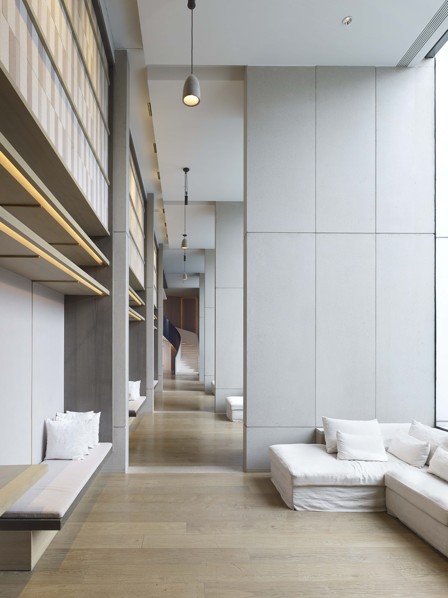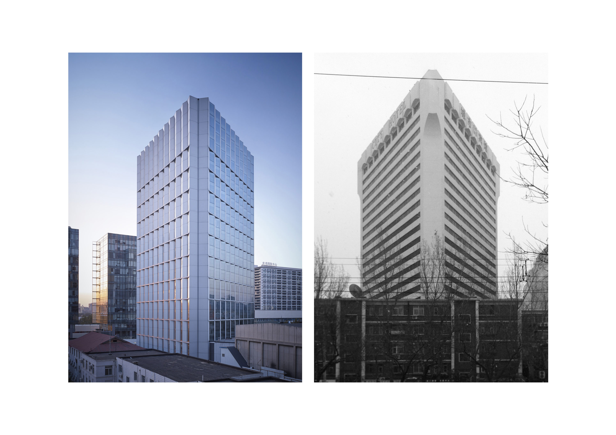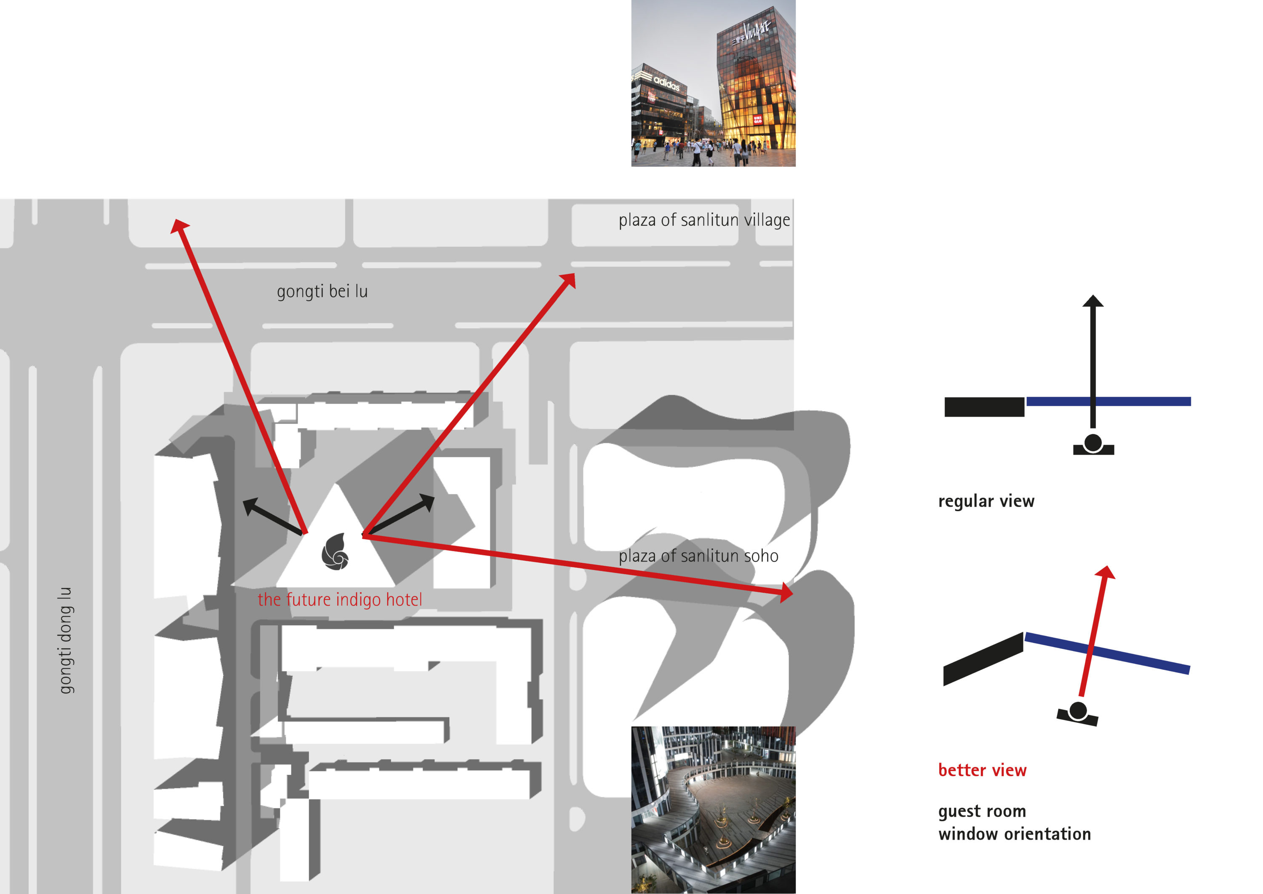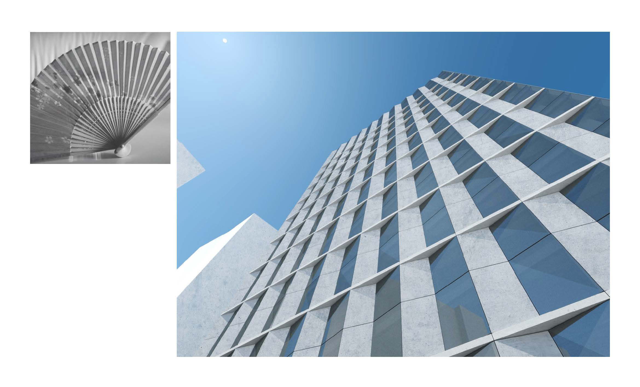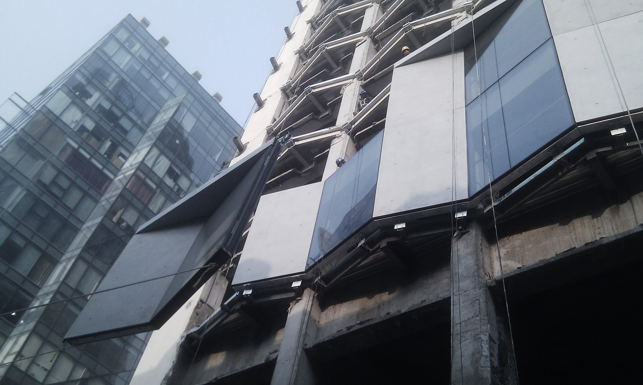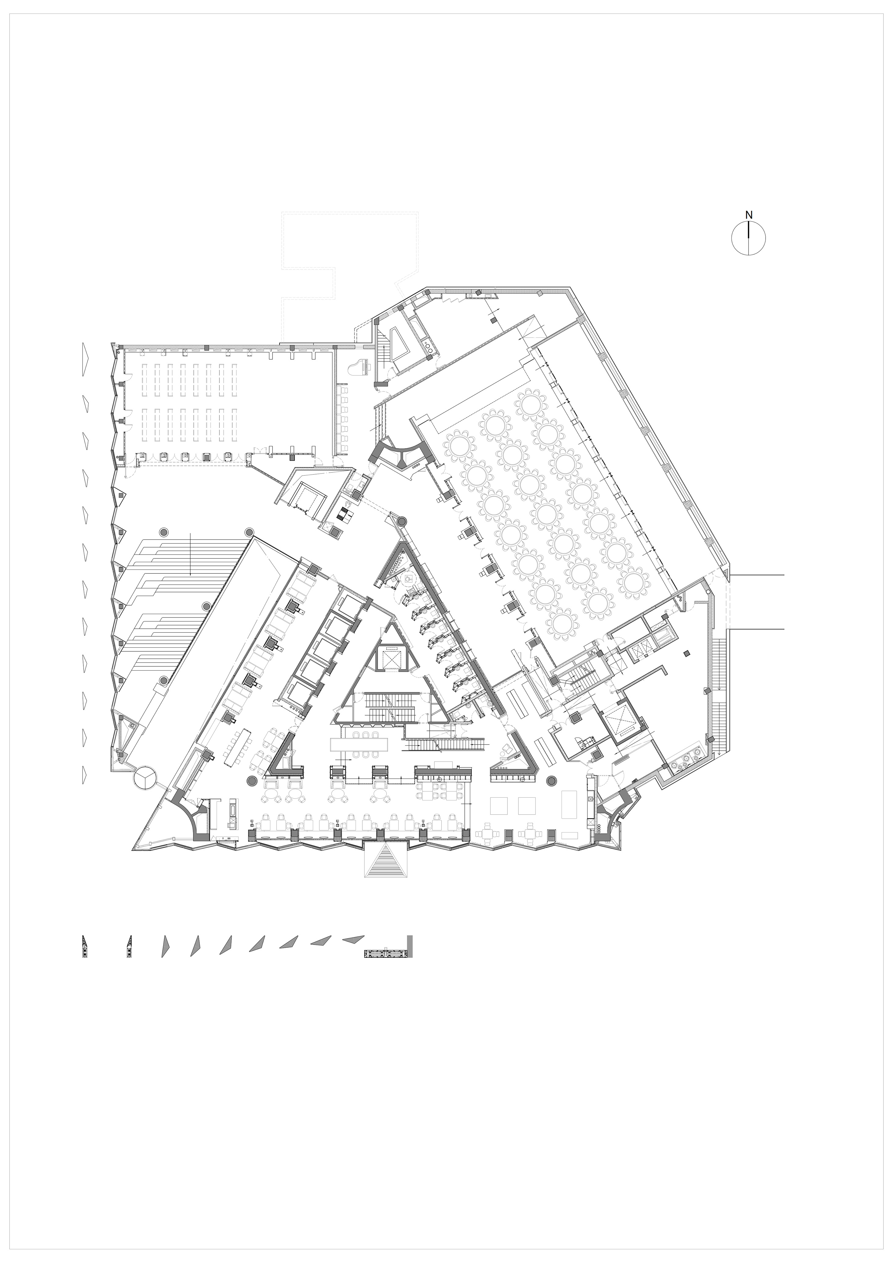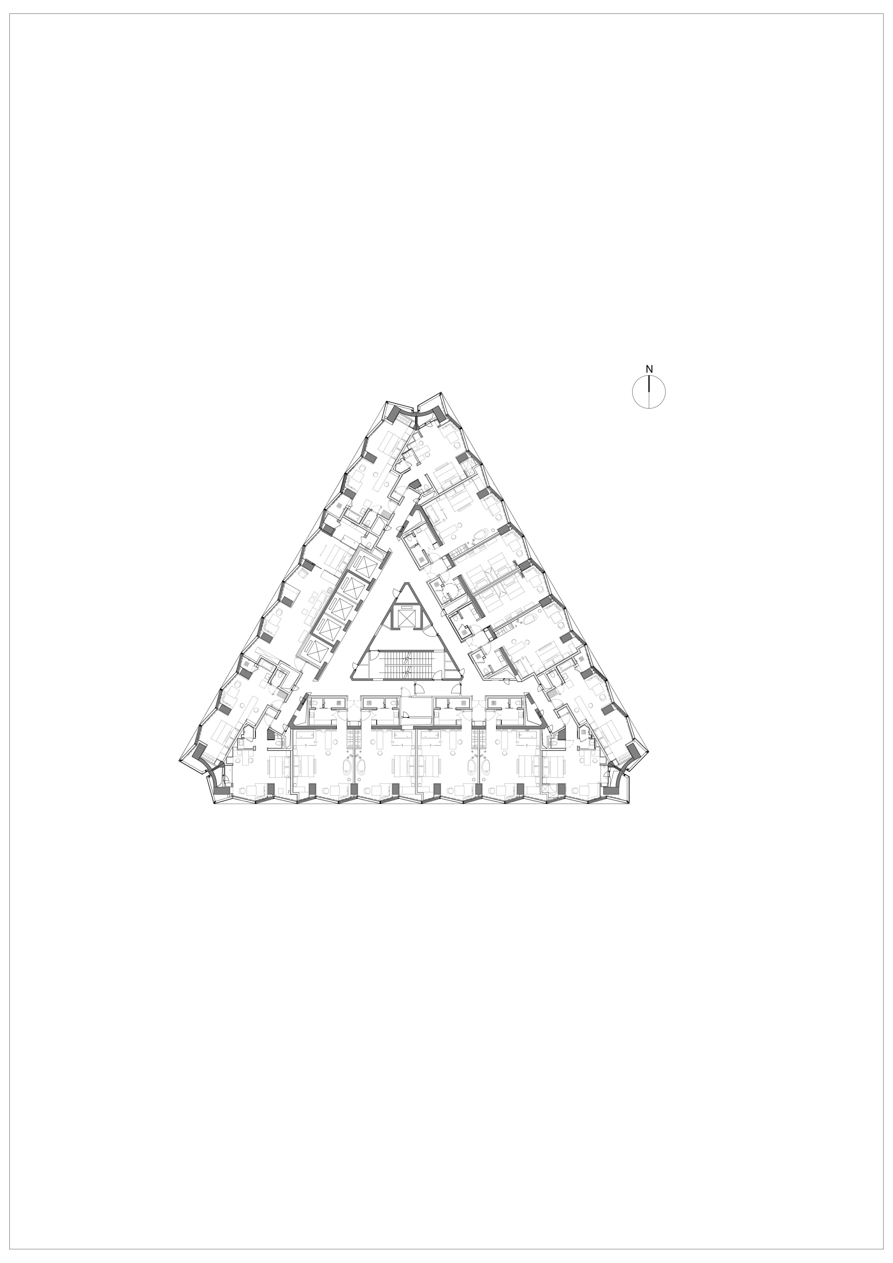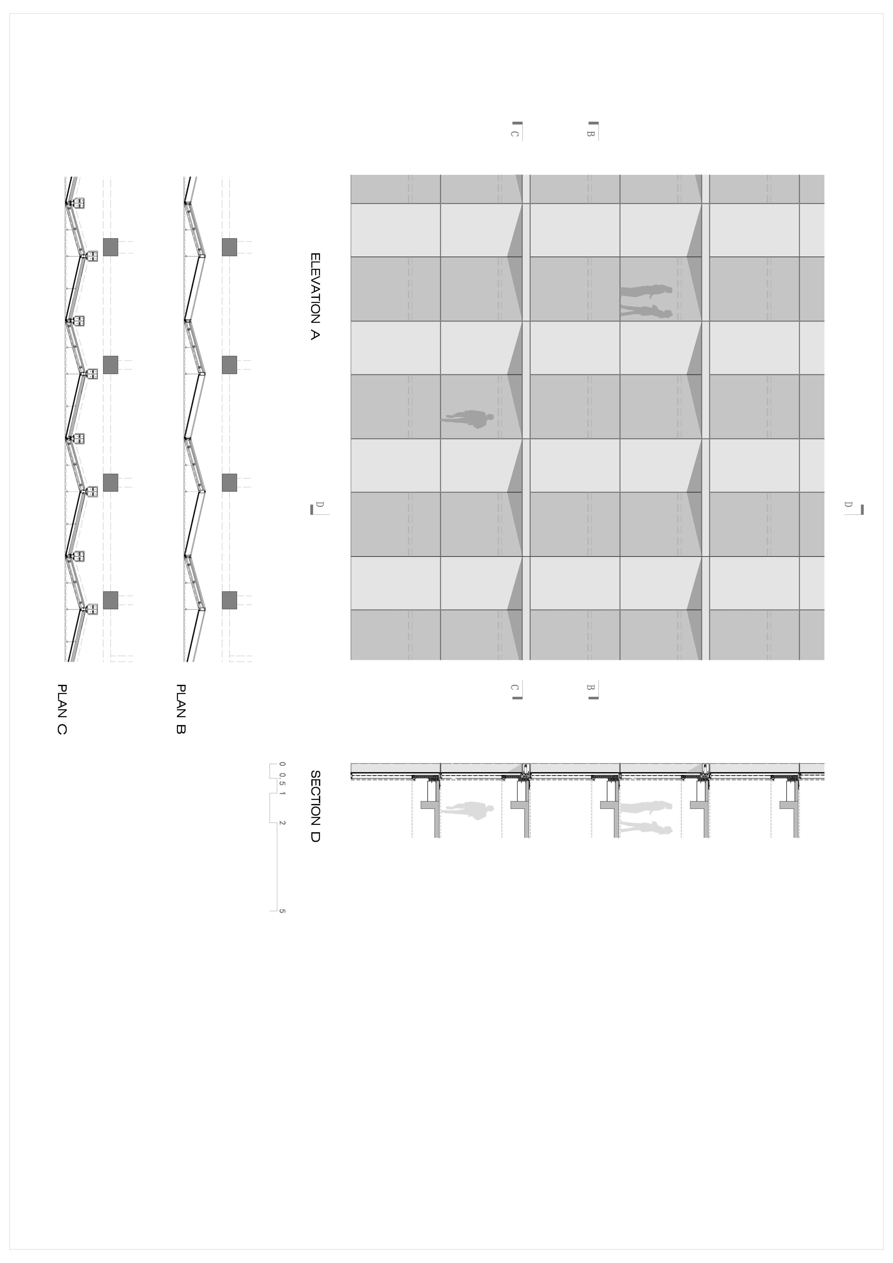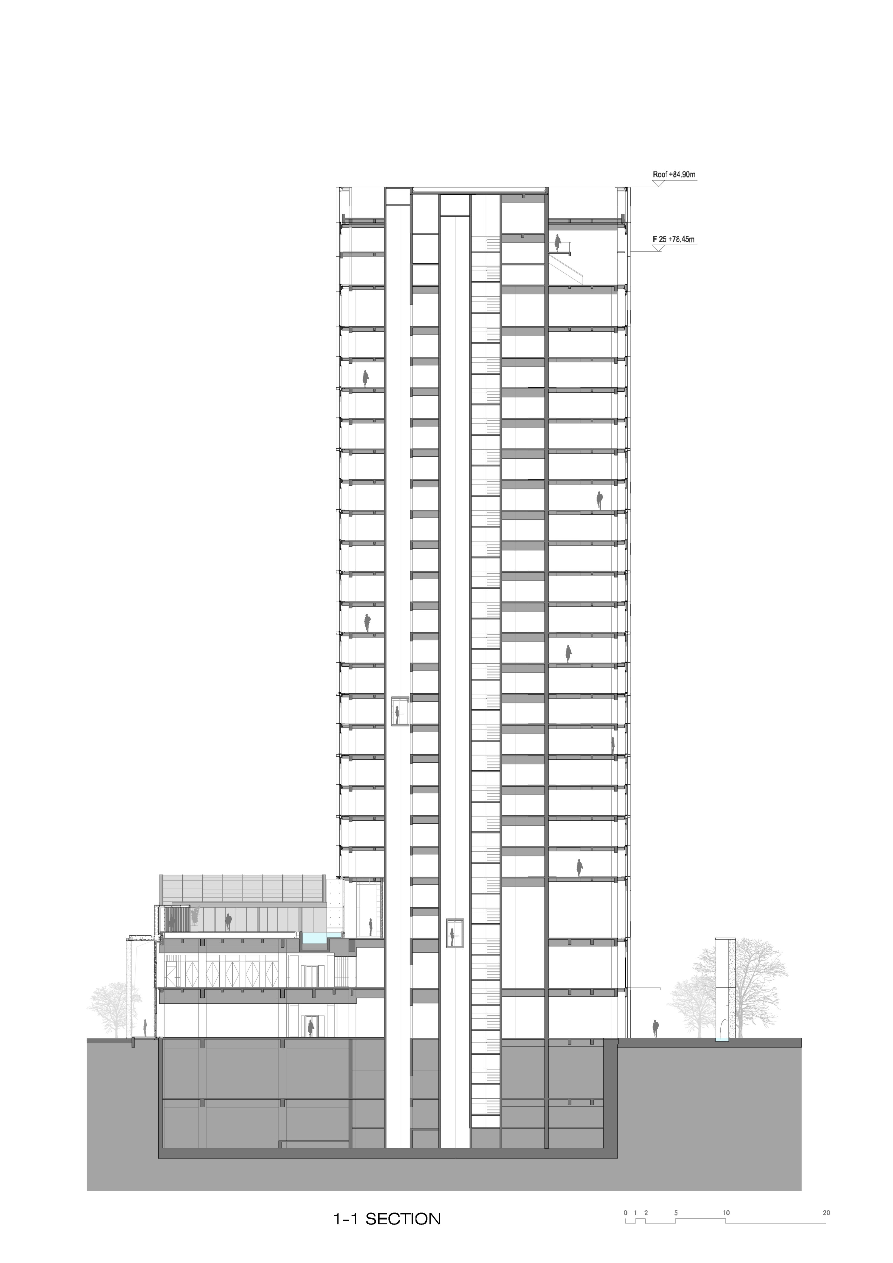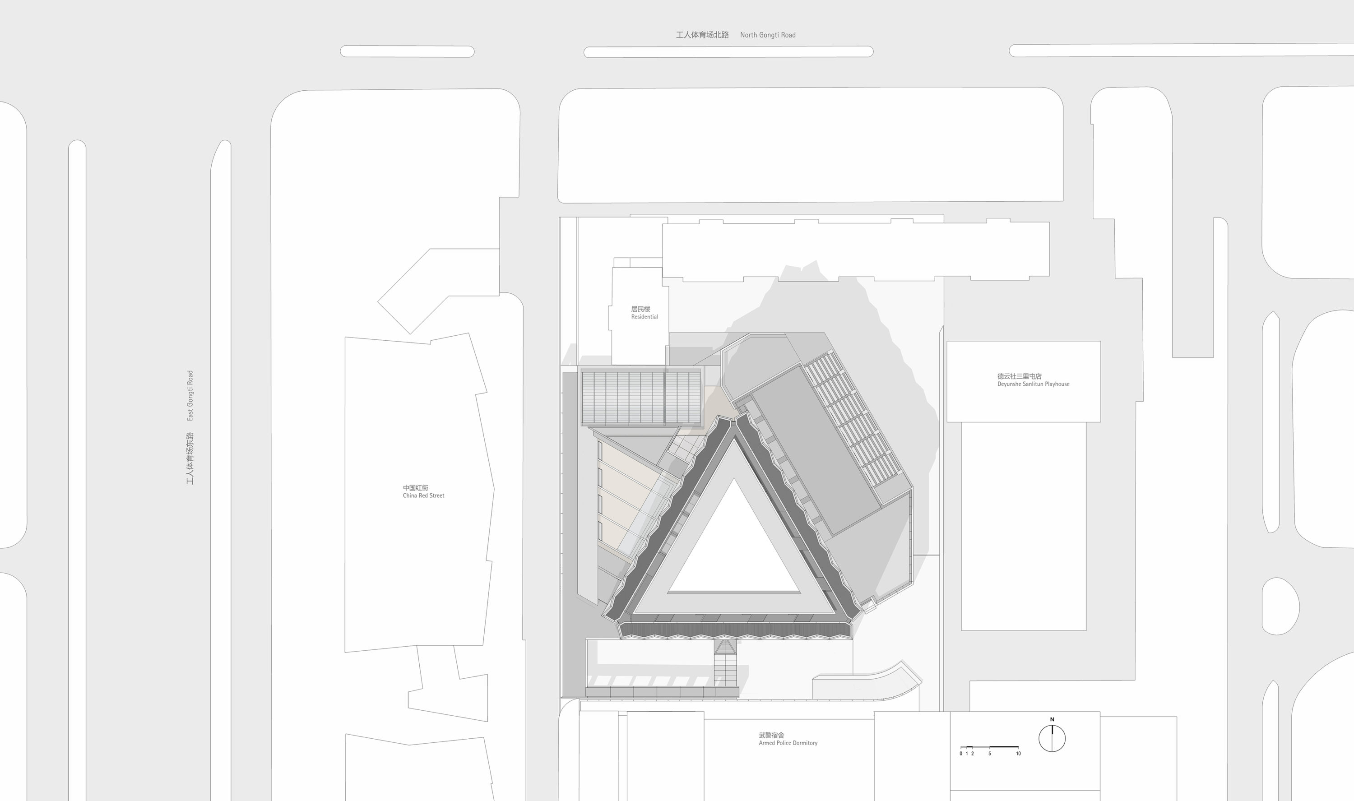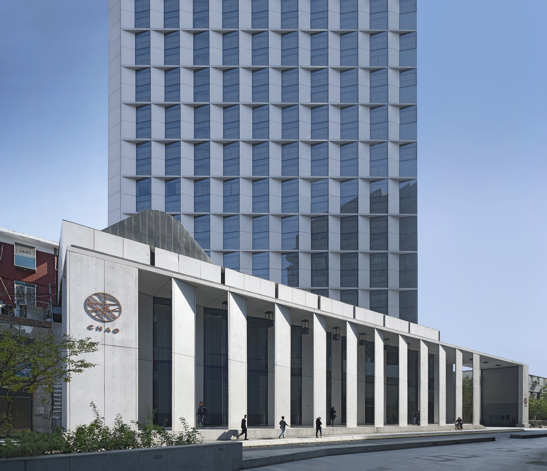
CHAO Hotel
The new facade designed by gmp gives the building—which can be seen from afar‒a light and sculptural effect. Its angled vertical elements and the alternating closed and glazed panels create a play of light and shadow. Horizontal ledges are inserted every two stories, thus creating a calm facade geometry with balanced proportions. The three-dimensional zig-zag-like building envelope reflects the triangular footprint of the 26-story tower. Curtain-wall elements in light gray glass-fiber concrete alternate with gray-tinted glass panels, and the angled arrangement of these panels and elements means that, depending on the viewing angle, the sides of the building appear to change between open and closed. The materials and structure of the high-rise facade continue in the new extended entrance area of the hotel. The venue Glasshouse reflects the clear geometry of the facade design. Supported by an arched structure, it creates an almost spiritual atmosphere.



