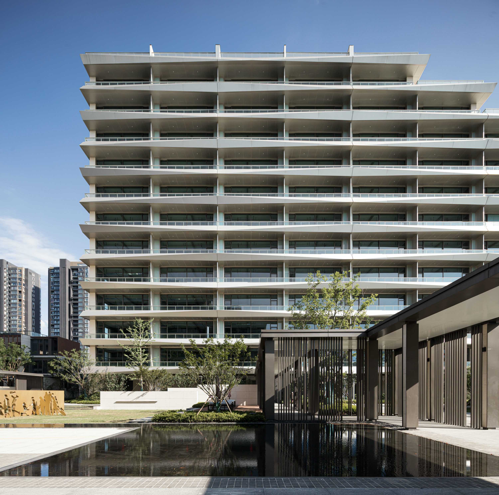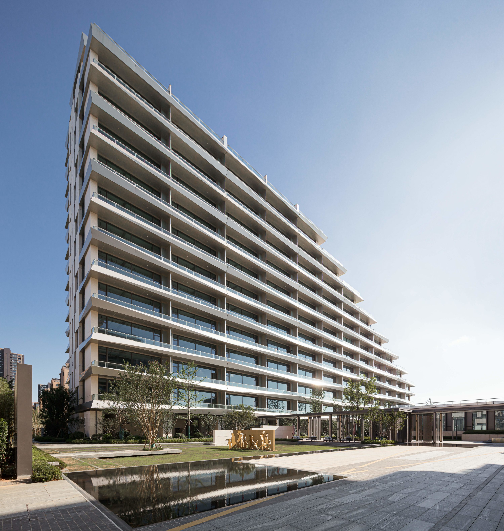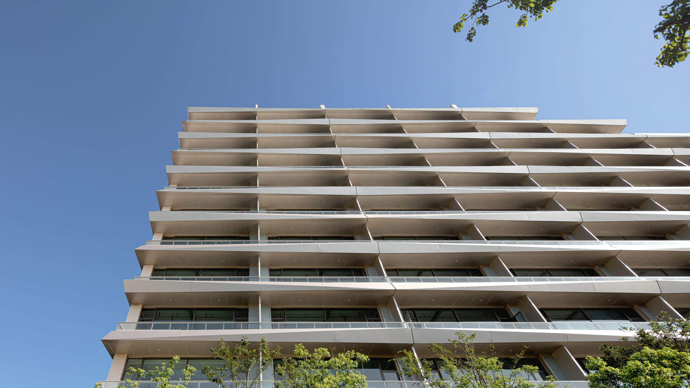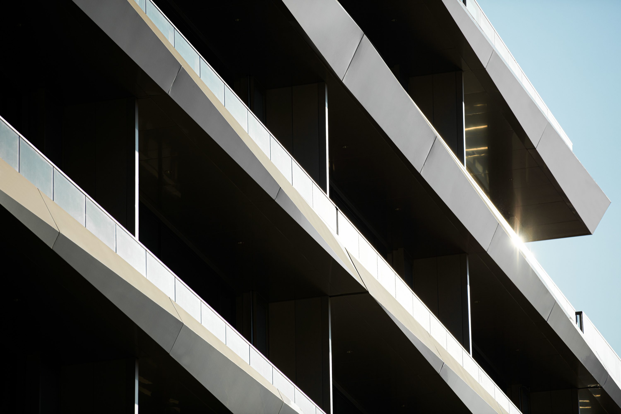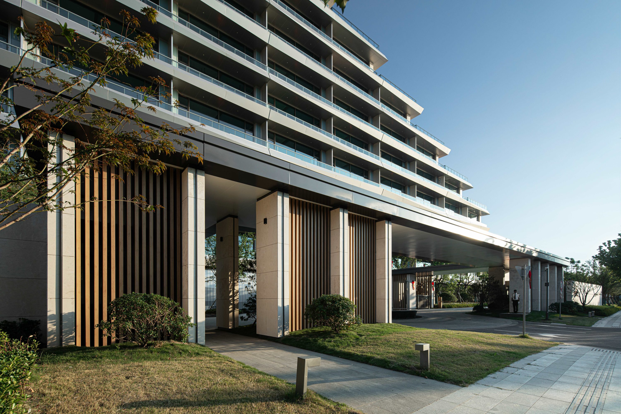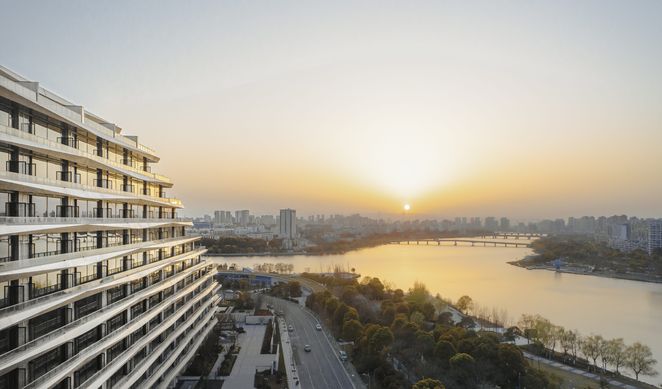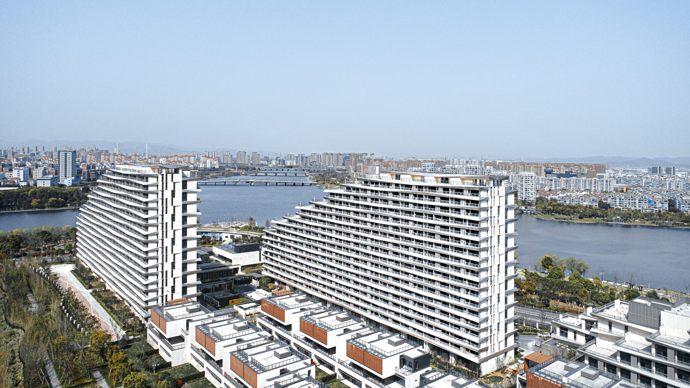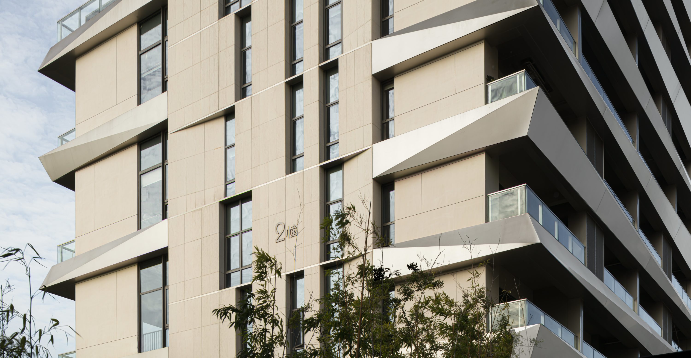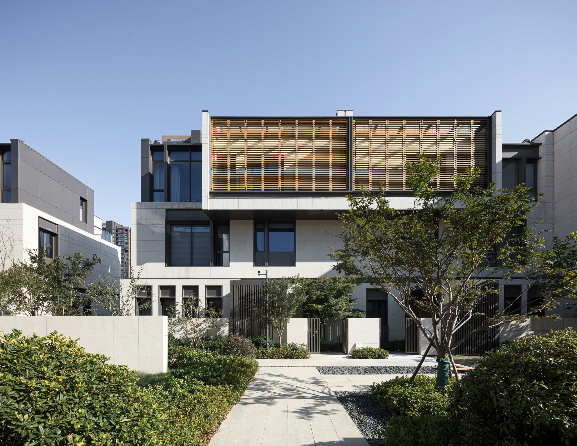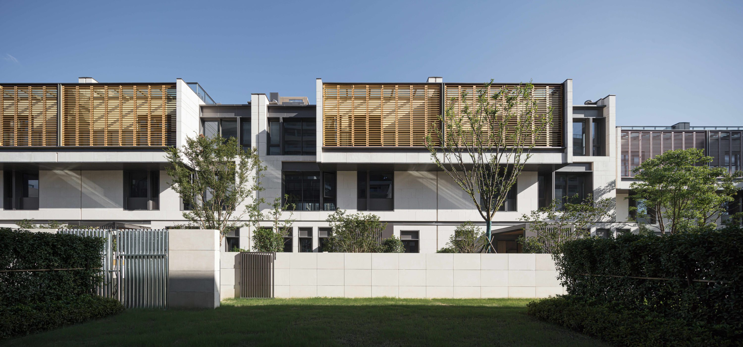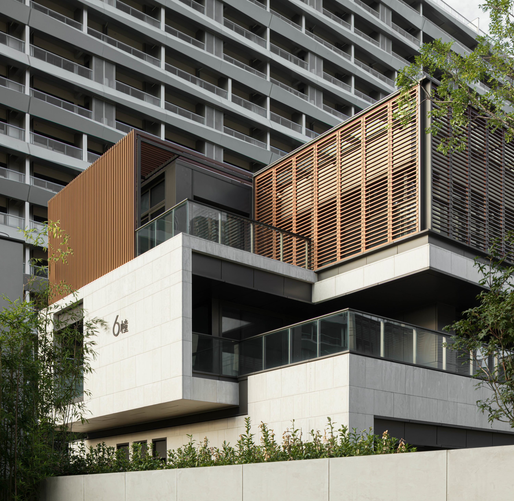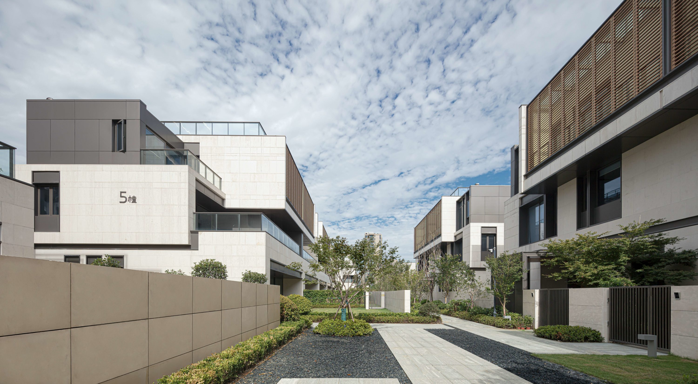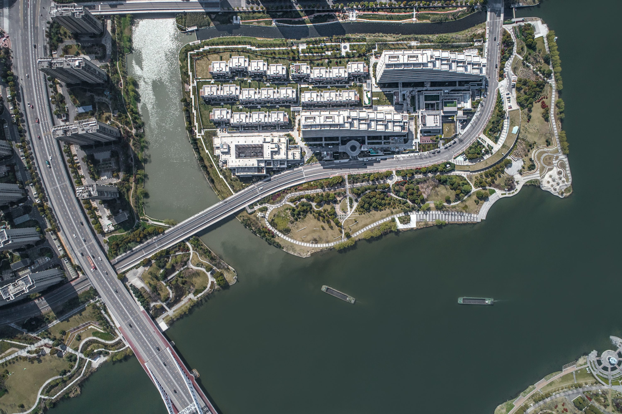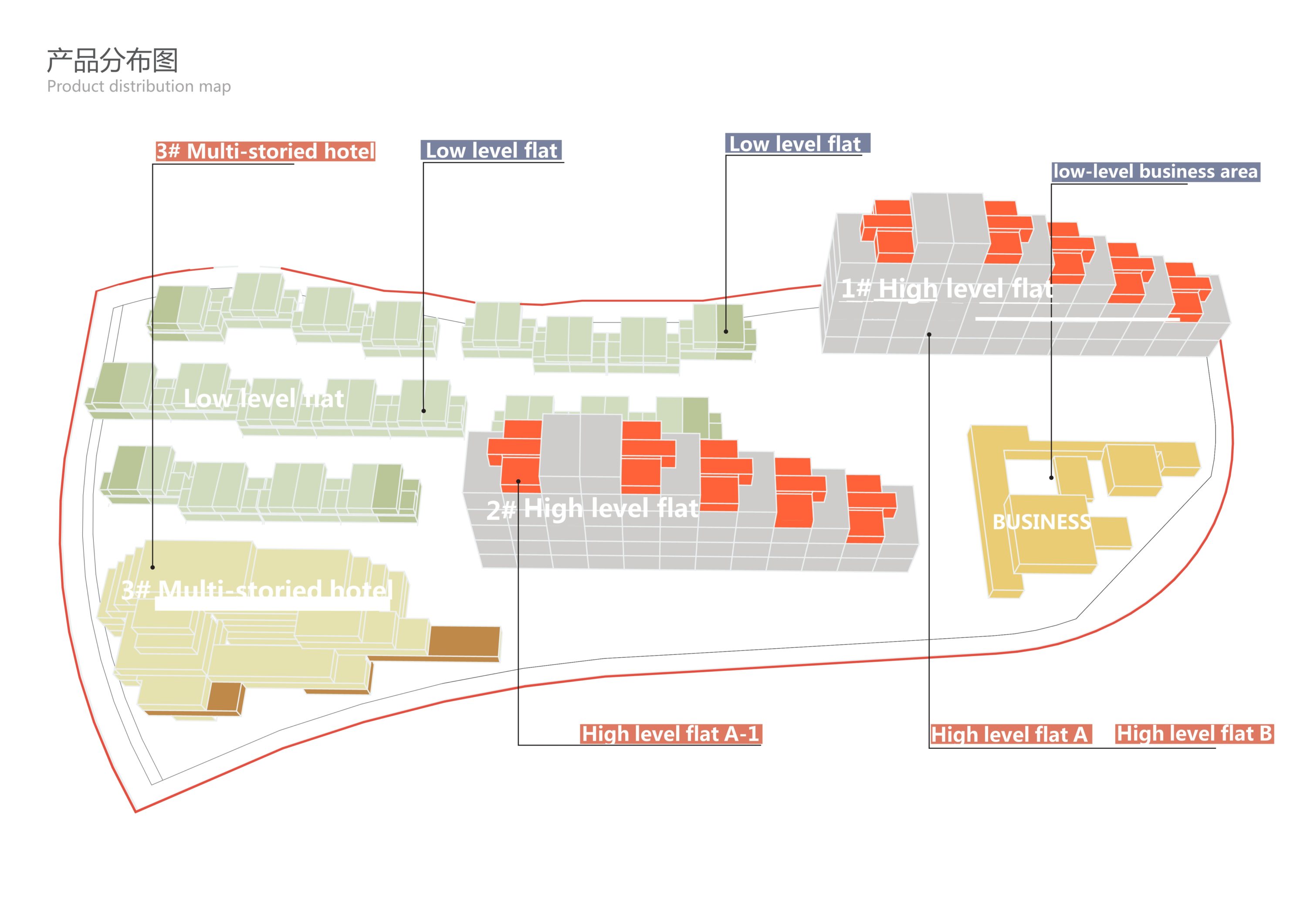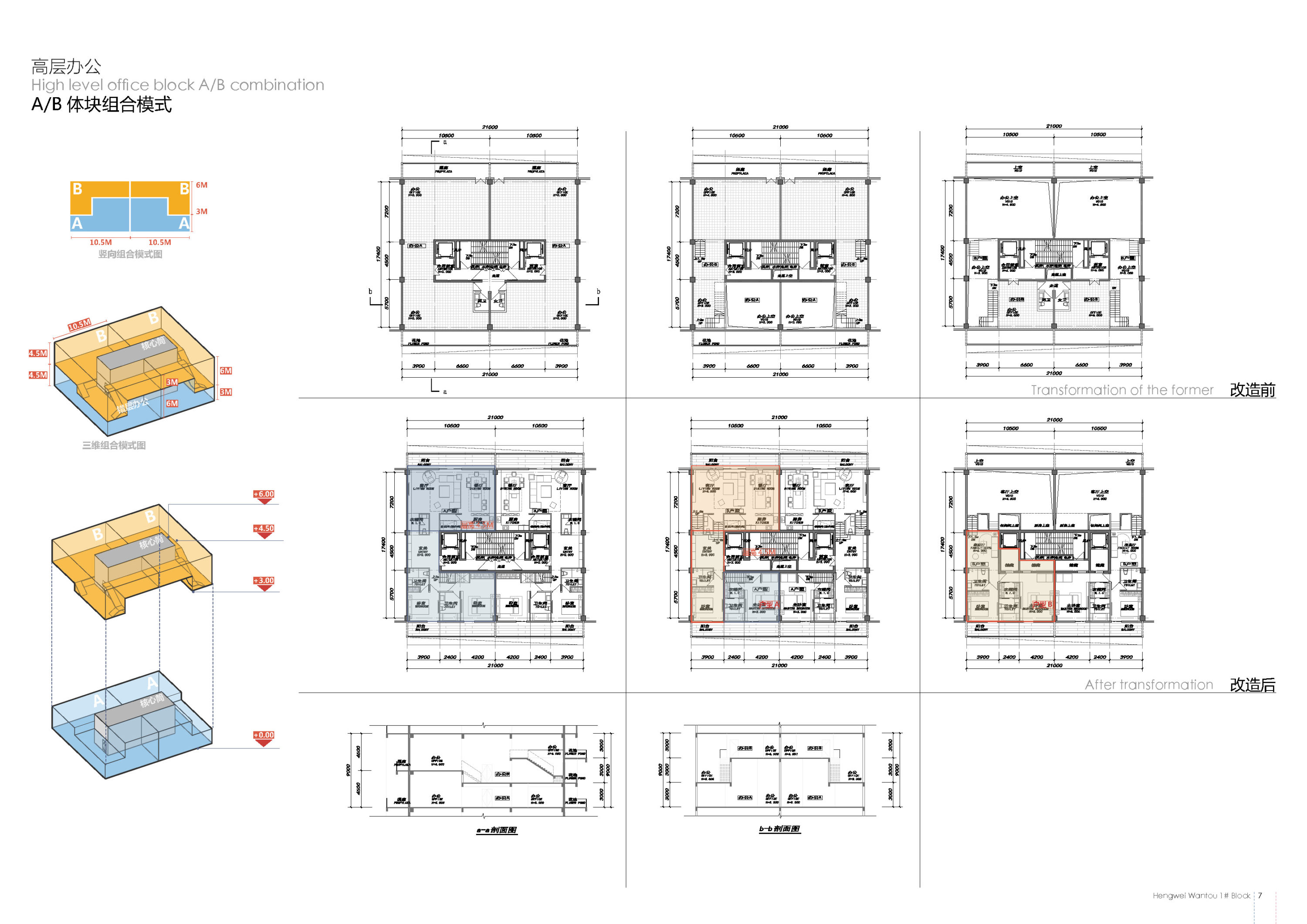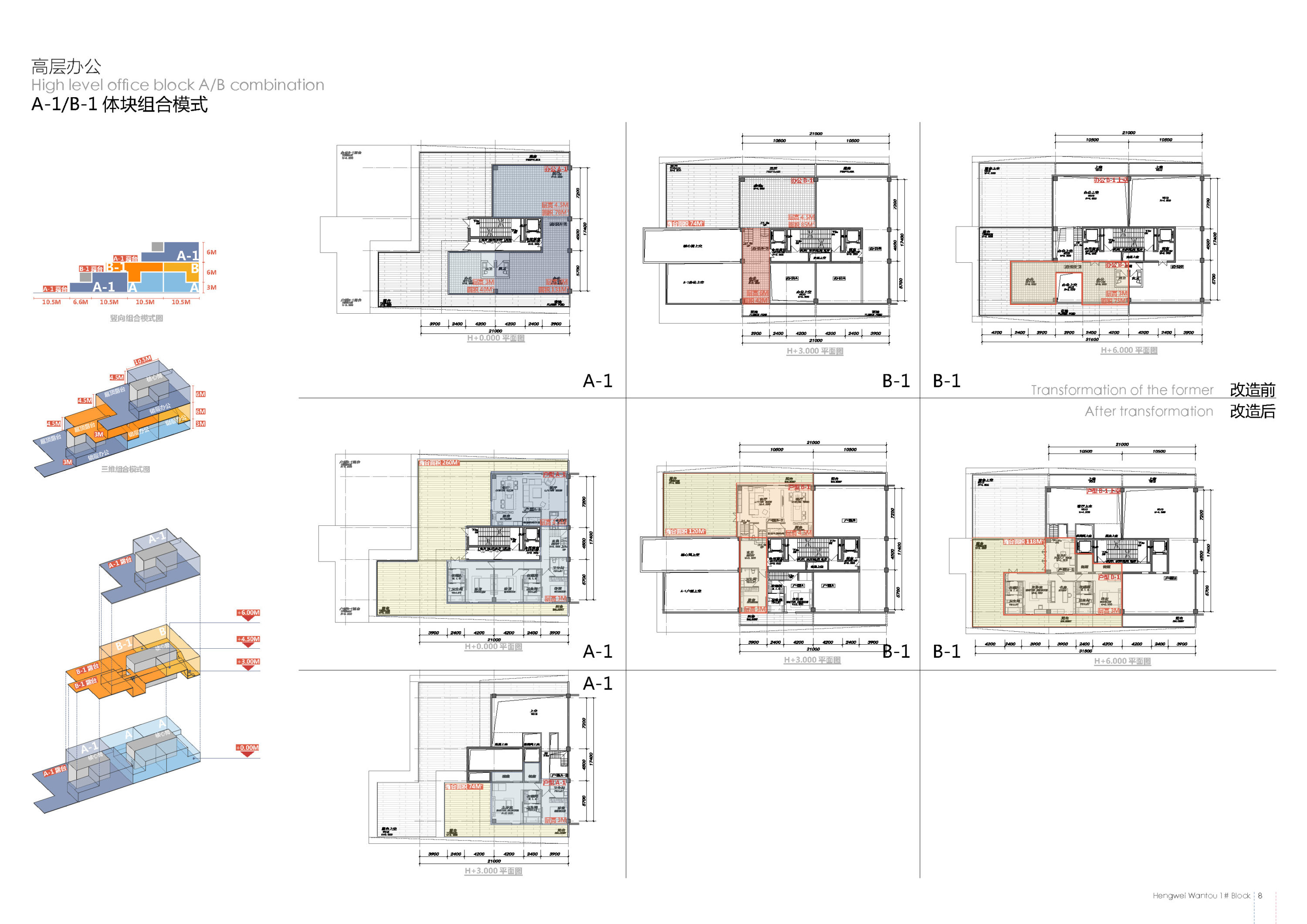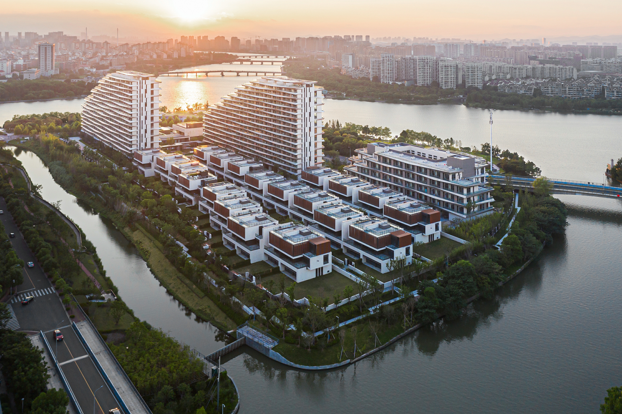
Ningbo Junwan Center
The project is mainly composed of high rise flat, low rise flat, multi-storied hotels, and low-rise supporting businesses. Low rise flat is staggered layout, while the multi-storied hotel adopts a layered design, in which enclosed central landscape courtyard enables every room evenly to enjoy the good internal landscape and sufficient light.
The high-level flat sets back layer by layer at the end, which provides more possibilities to reach the nature. The building skyline in the base echoes that of the surrounding residential areas, forming a rich city interface along the river and the interior space is of various height changes of volume.

