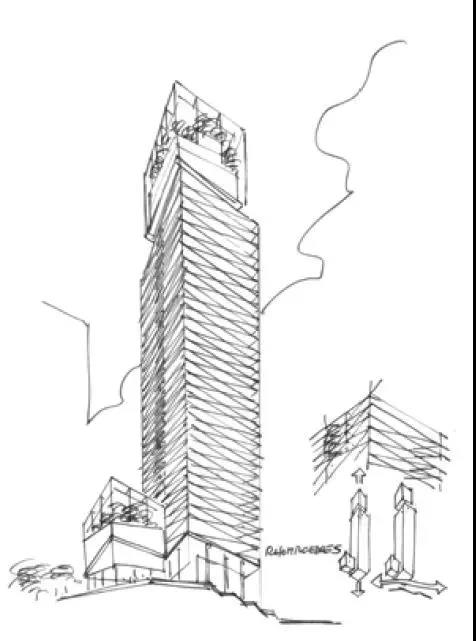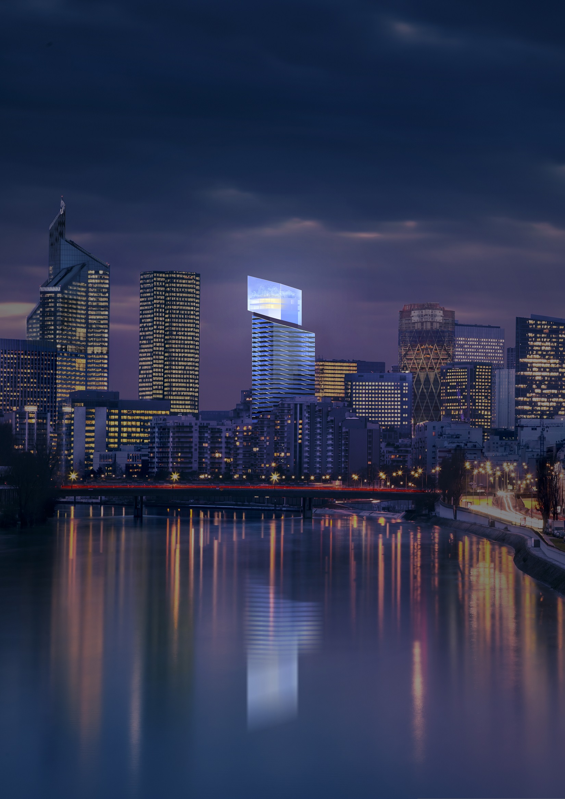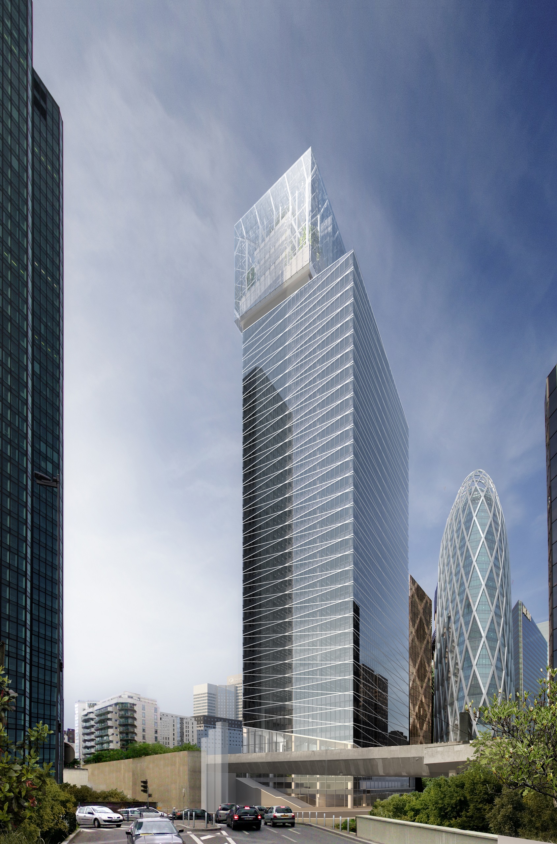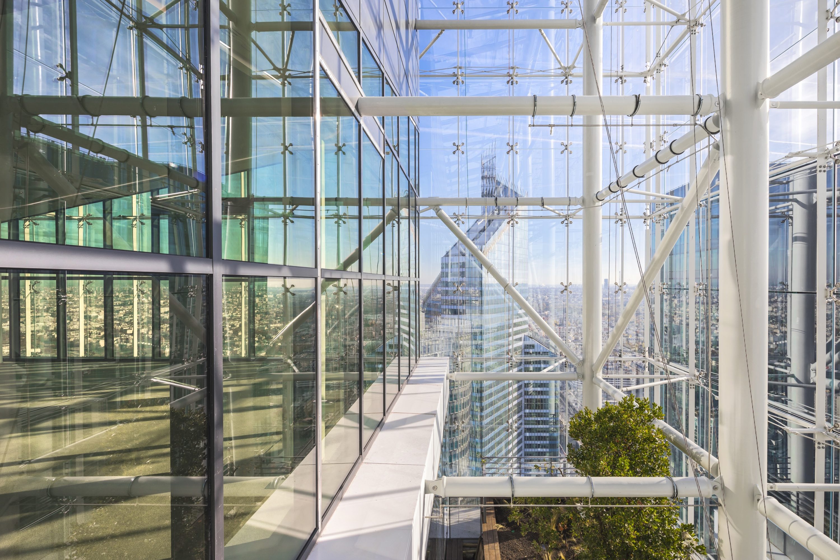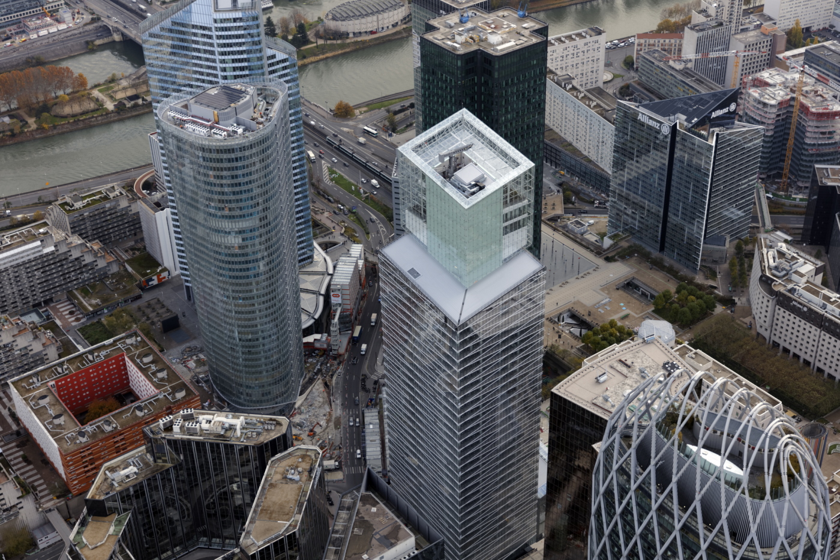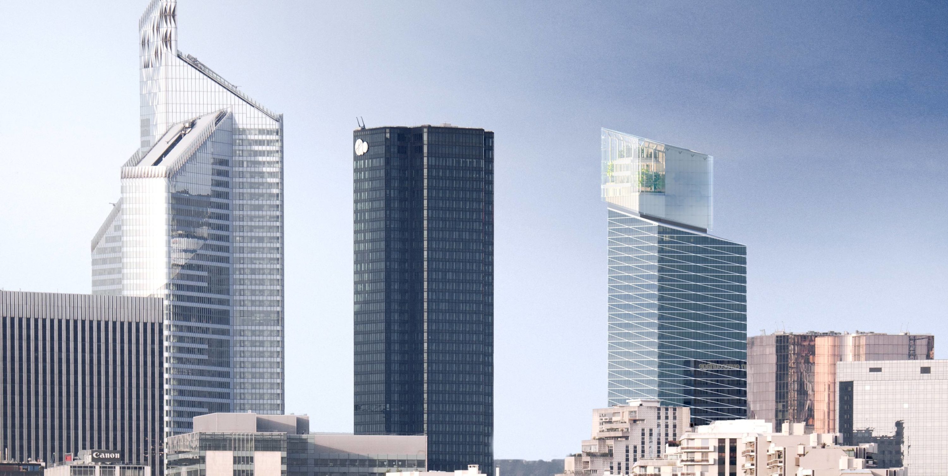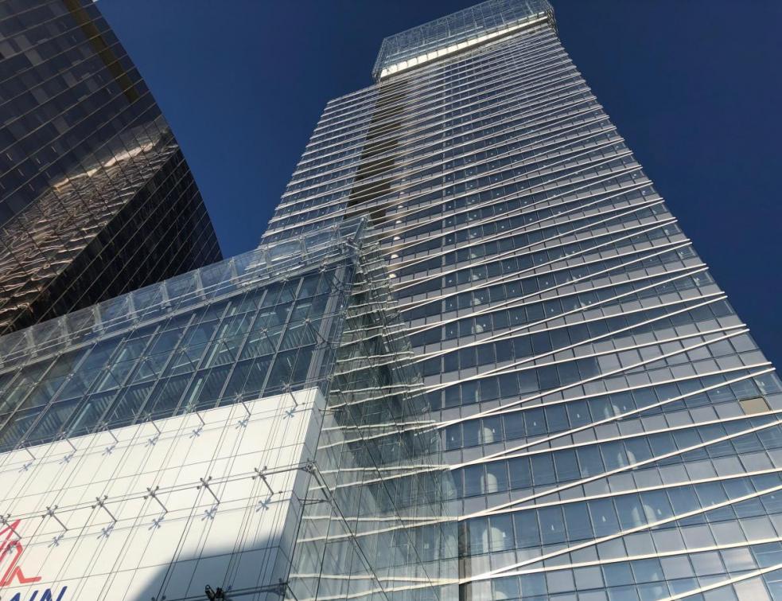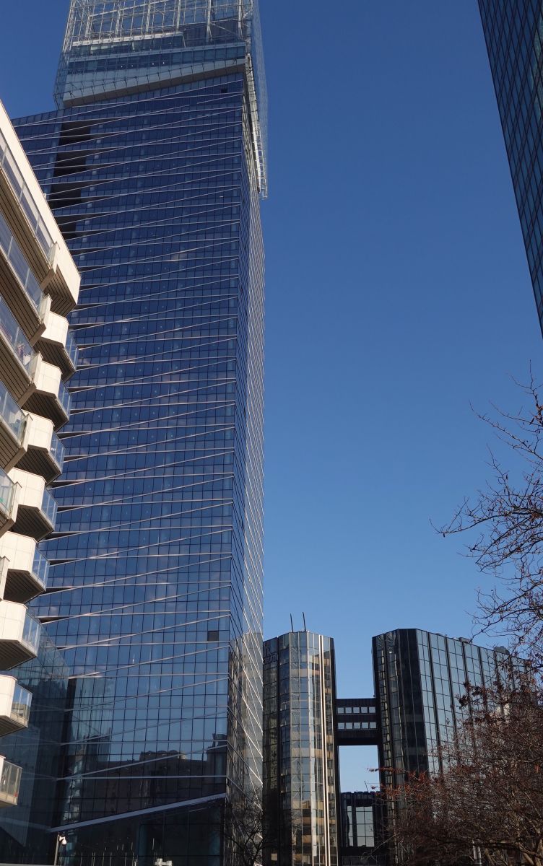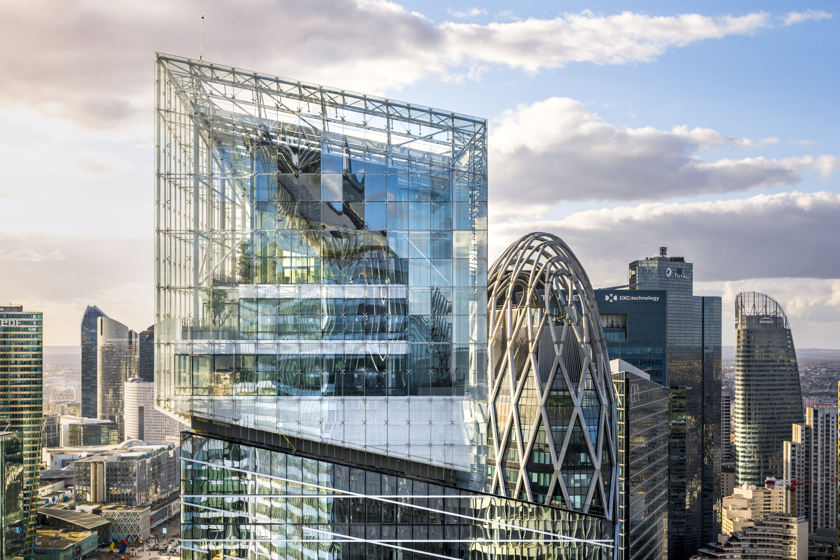
Saint-Gobain Tower
As a landmark building of Saint Gobain and a window to show its technical ability, the building is located in the center of the commercial district of radfons, Paris. The building was conceived as a huge crystal sculpture; Using the characteristics of the glass itself, a number of crystal faces are formed, which are transparent and reflective under the sunlight. The office section is a slender rectangle, providing space ranging from 7 to 12 meters in depth. The internal space form and frame height of the building are flexible. Located on the top of the prism, the floor has a restaurant and a large indoor garden, providing facilities including conference, communication and reception. The top of the building overlooks the whole city and the surrounding scenery. The main hall is combined with the exhibition hall and is open to the square to show welcome.









