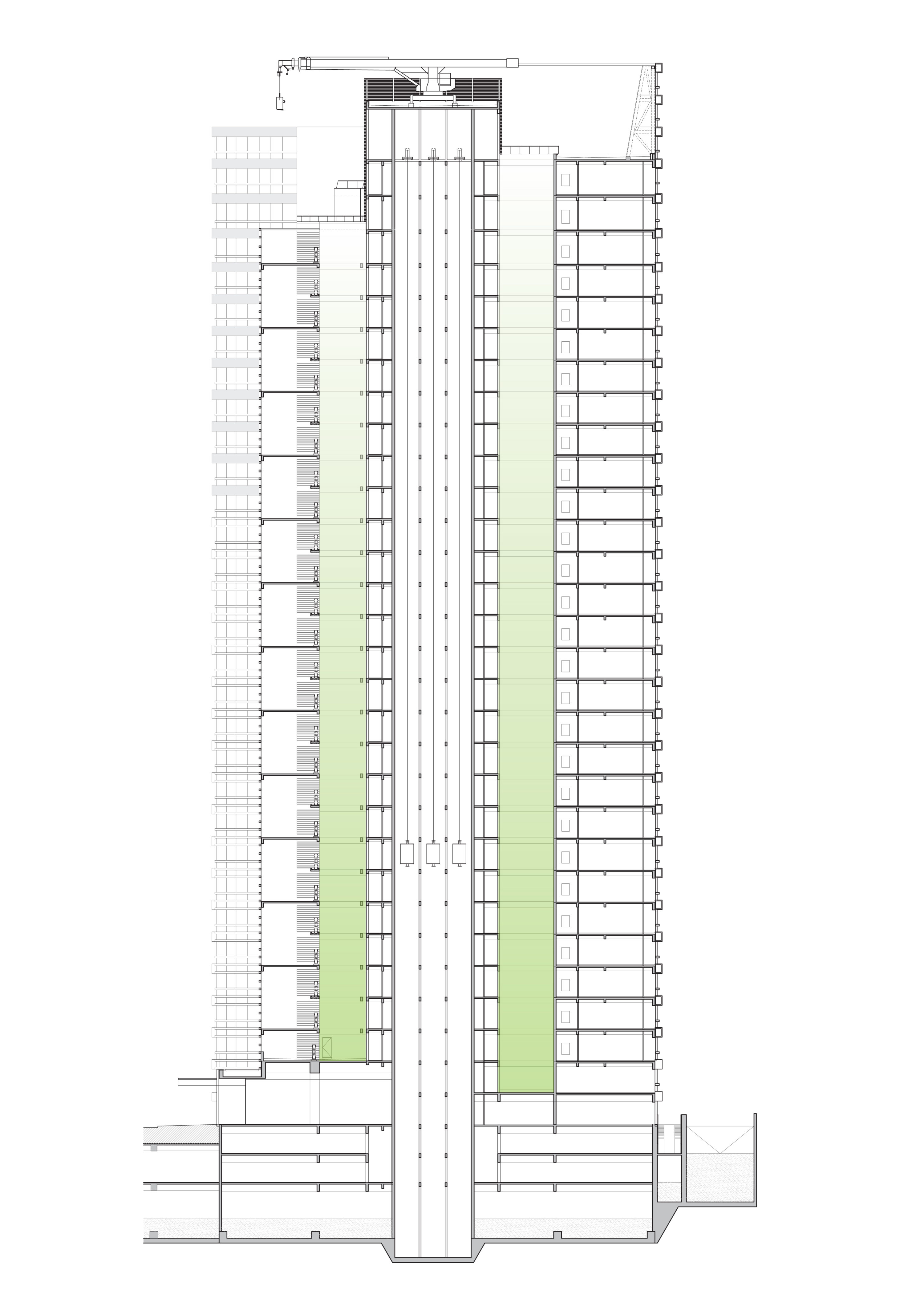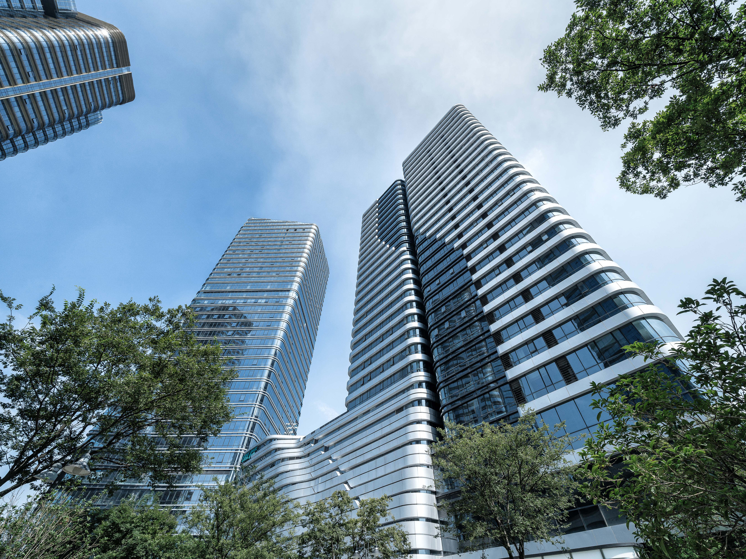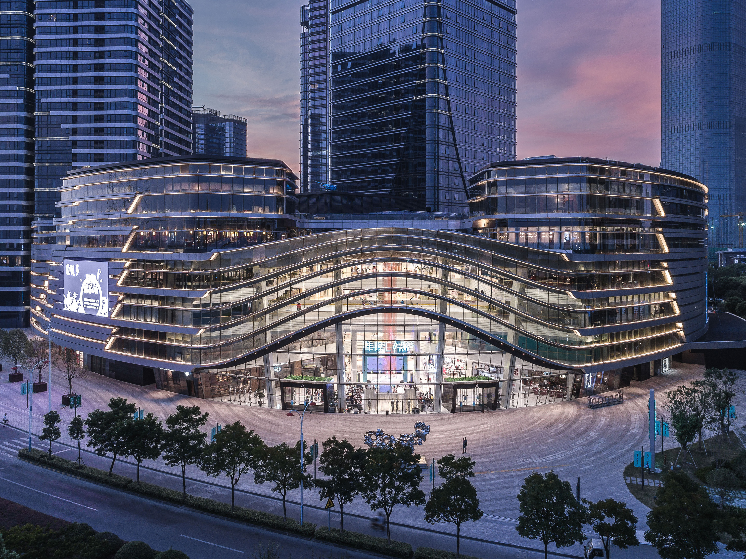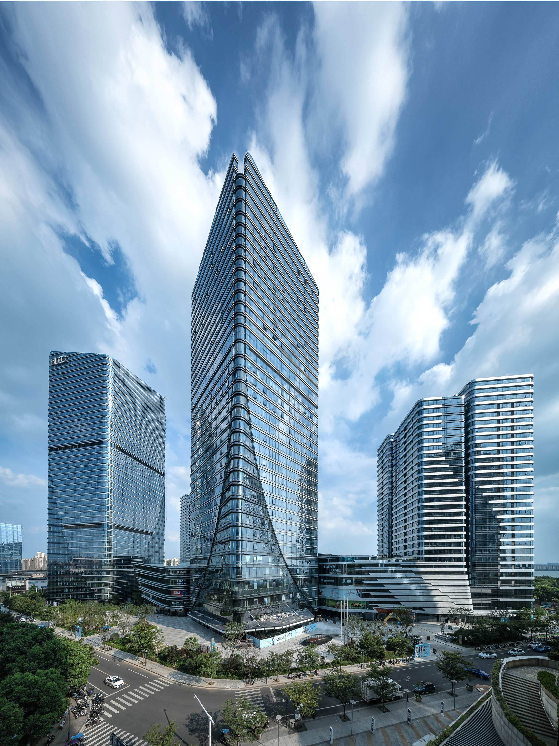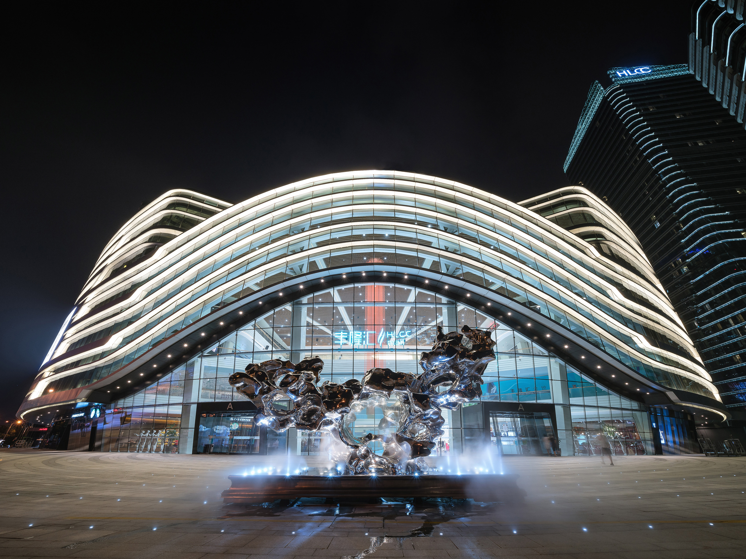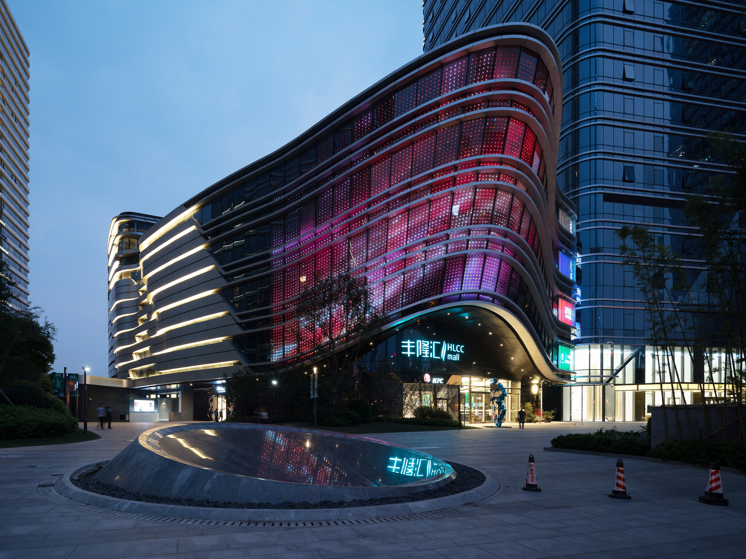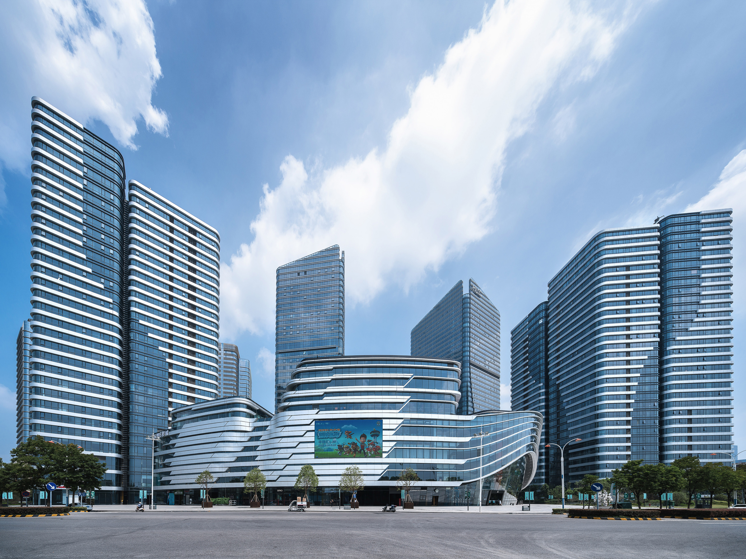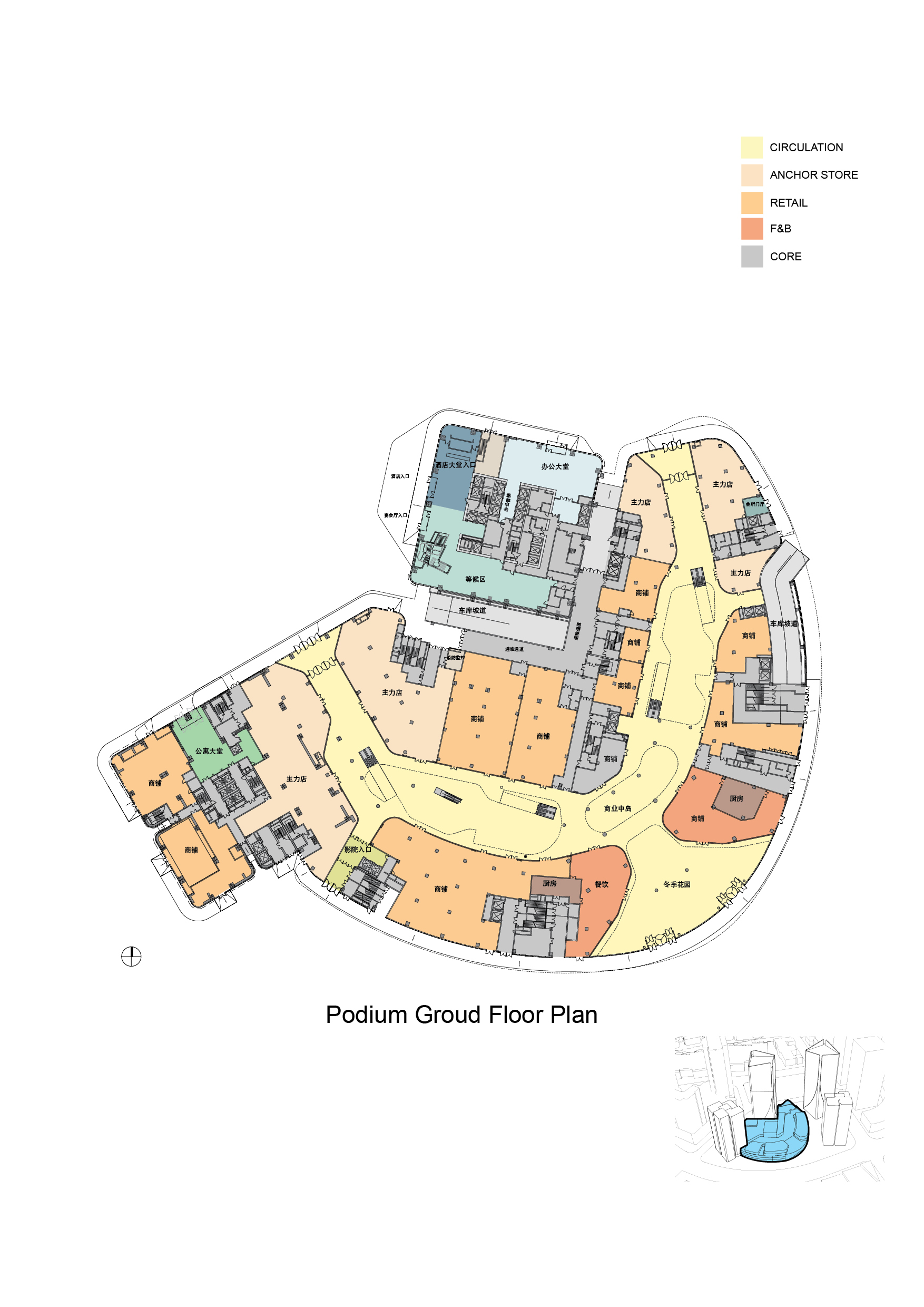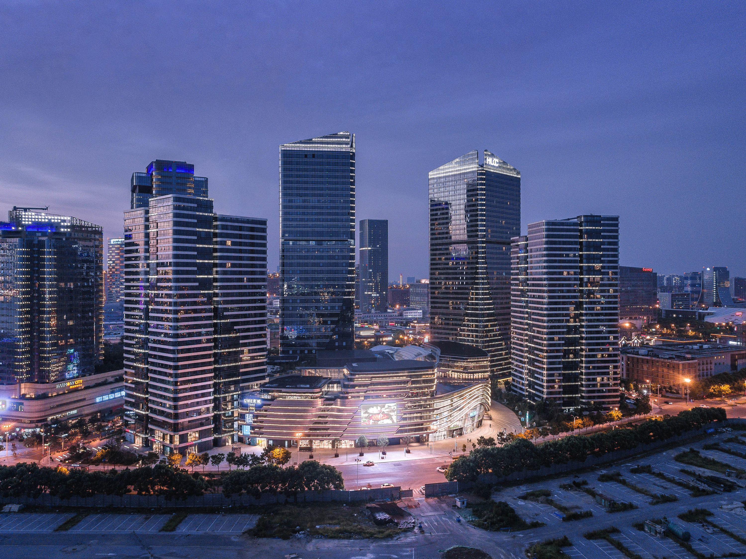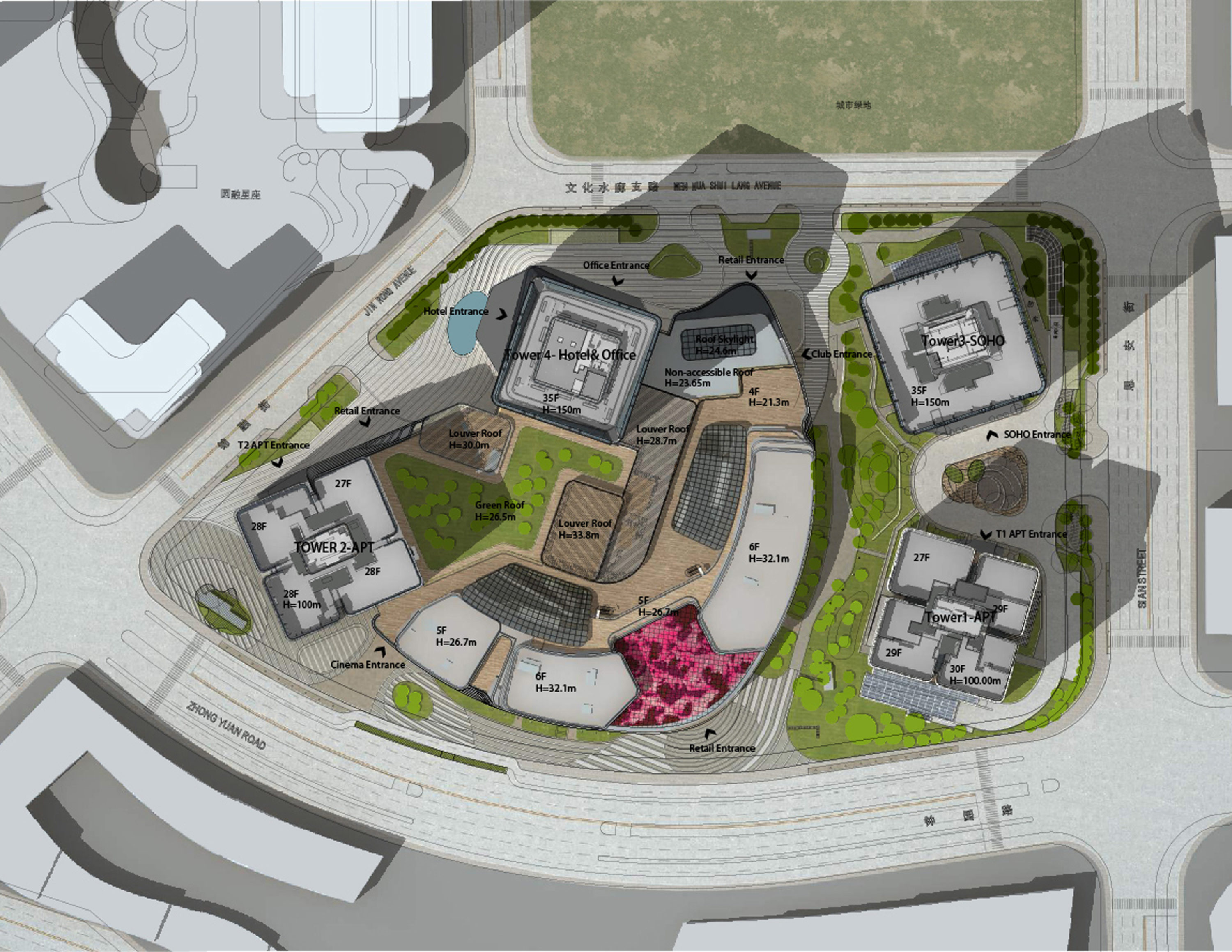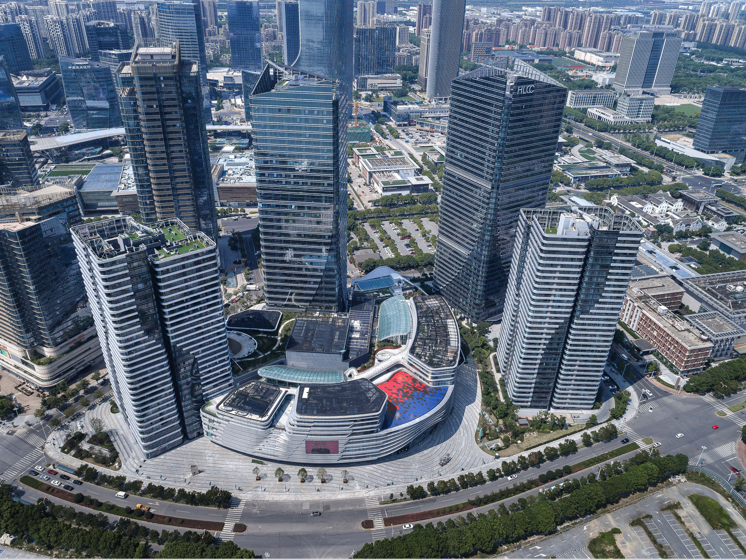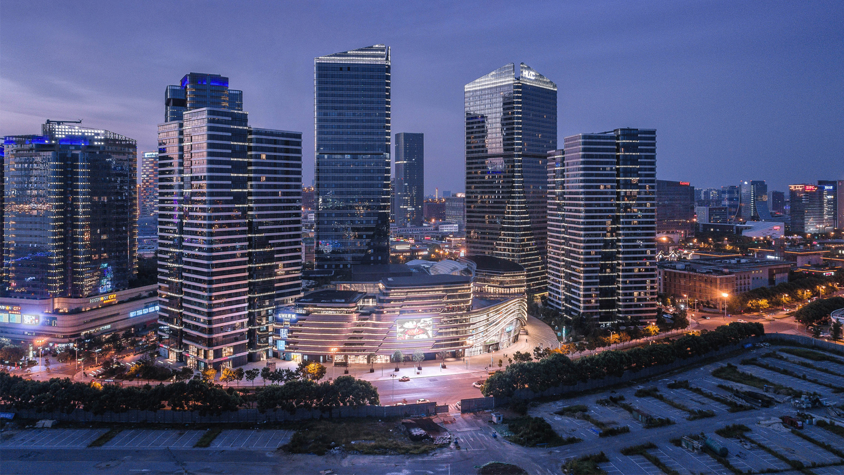
Suzhou Hong Leong City Center
This mixed development is located in the heart of the Suzhou Industrial Park and in the vicinity of other sizable commercial projects by international developers. The site boasts unobstruct¬ed views of the scenic Jinji Lake to its south. The development consists of a central commercial podium and four towers; two residential, one hotel and office mix, and one SOHO. The hotel/office and SOHO fa¬çades are designed in unified coordination, forming a 150-meter-high twin tower effect. Whereas, both apartment towers are limit¬ed to 100 meters in height. The commercial podium or mall is the flagship commercial component of the entire development.


