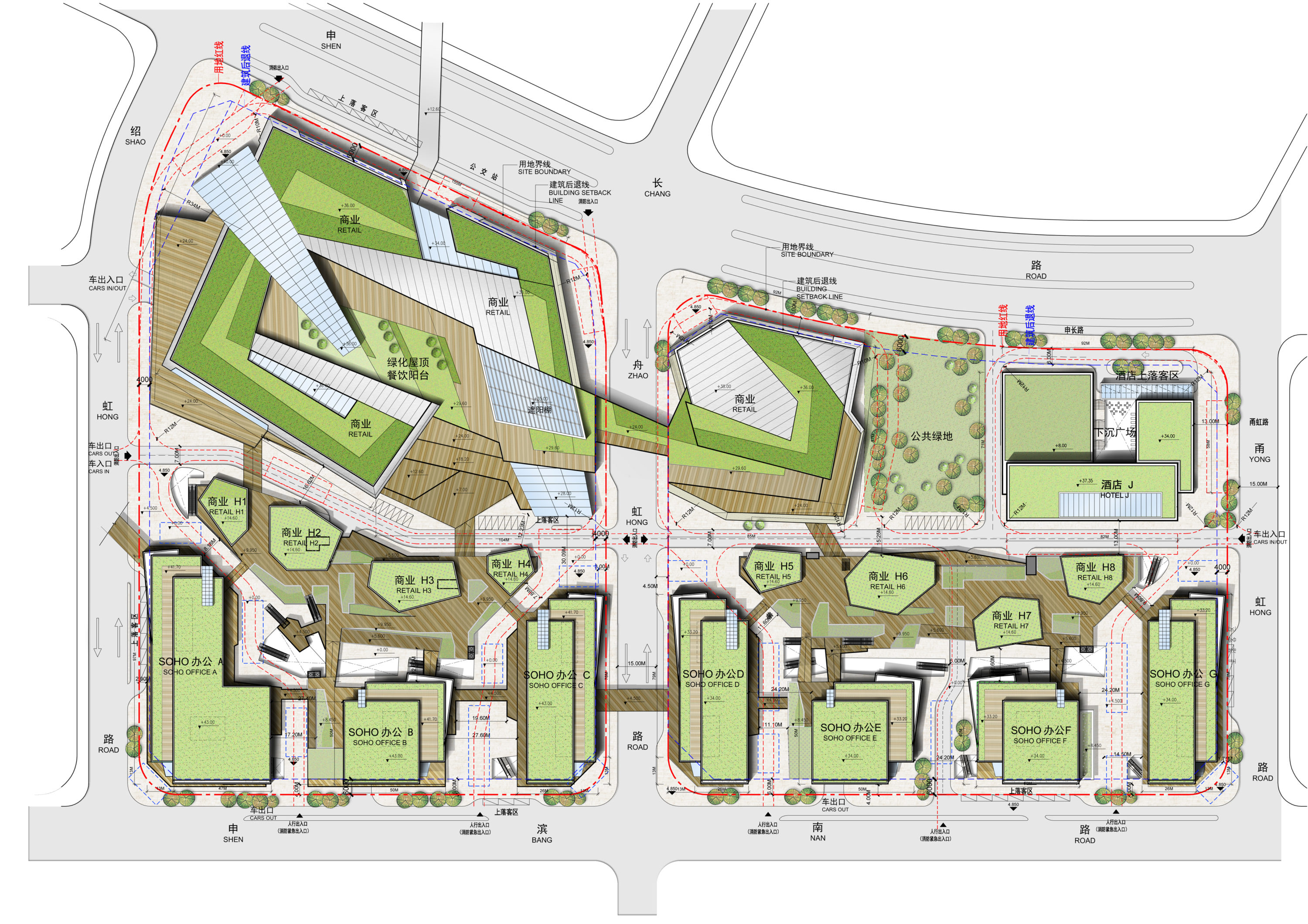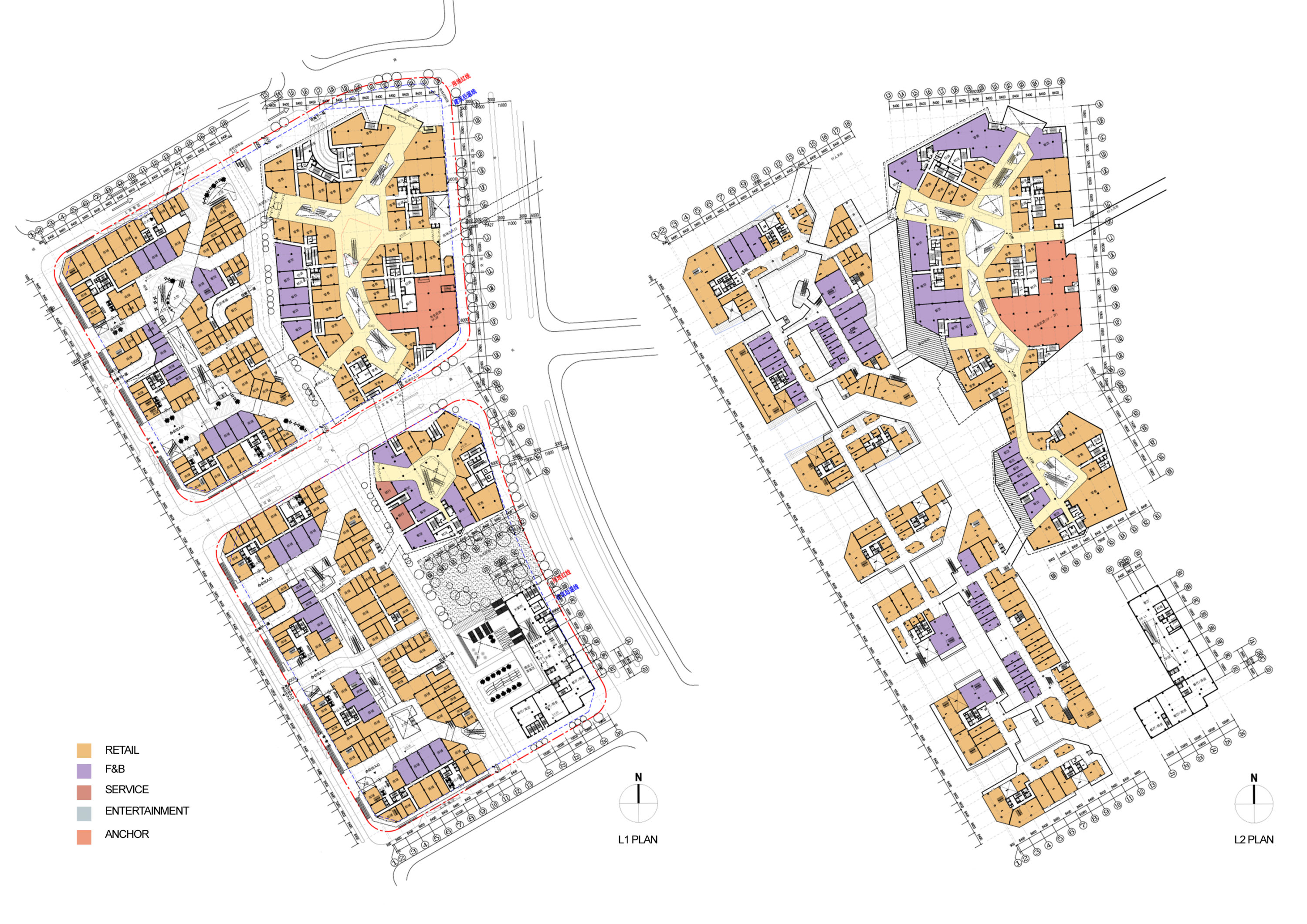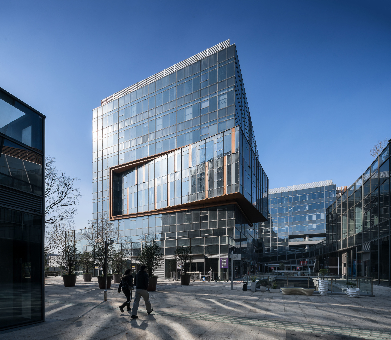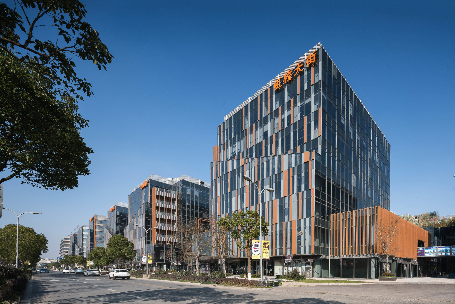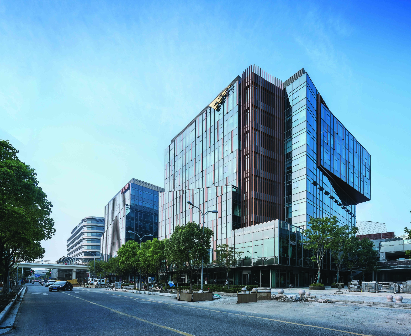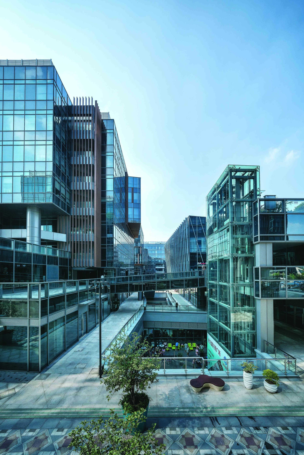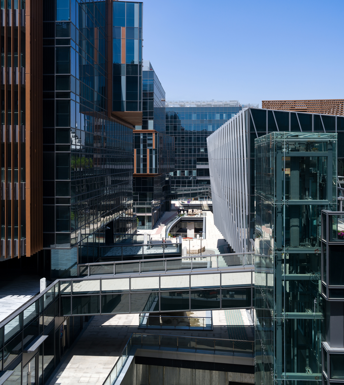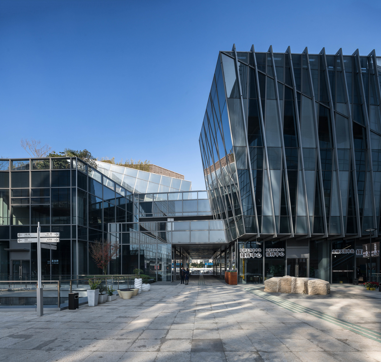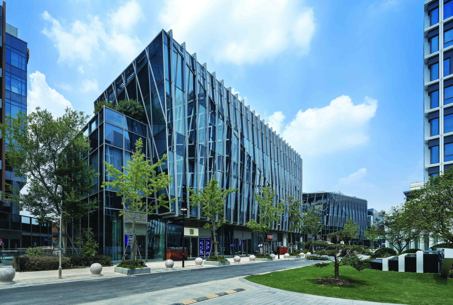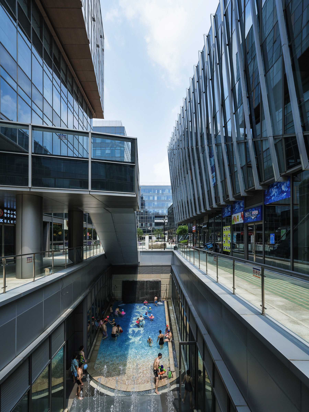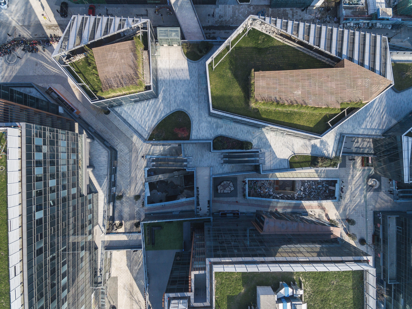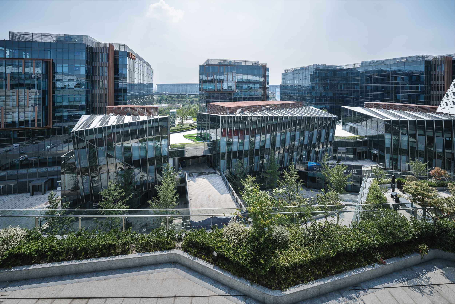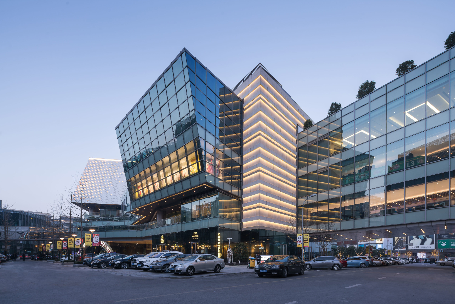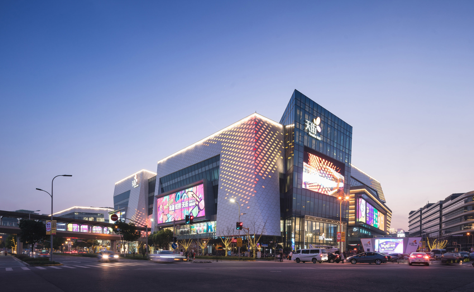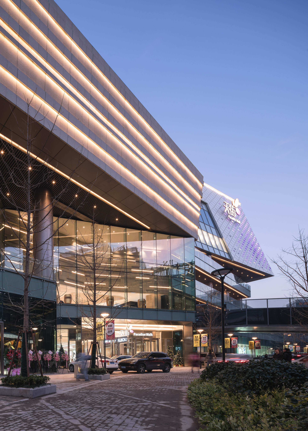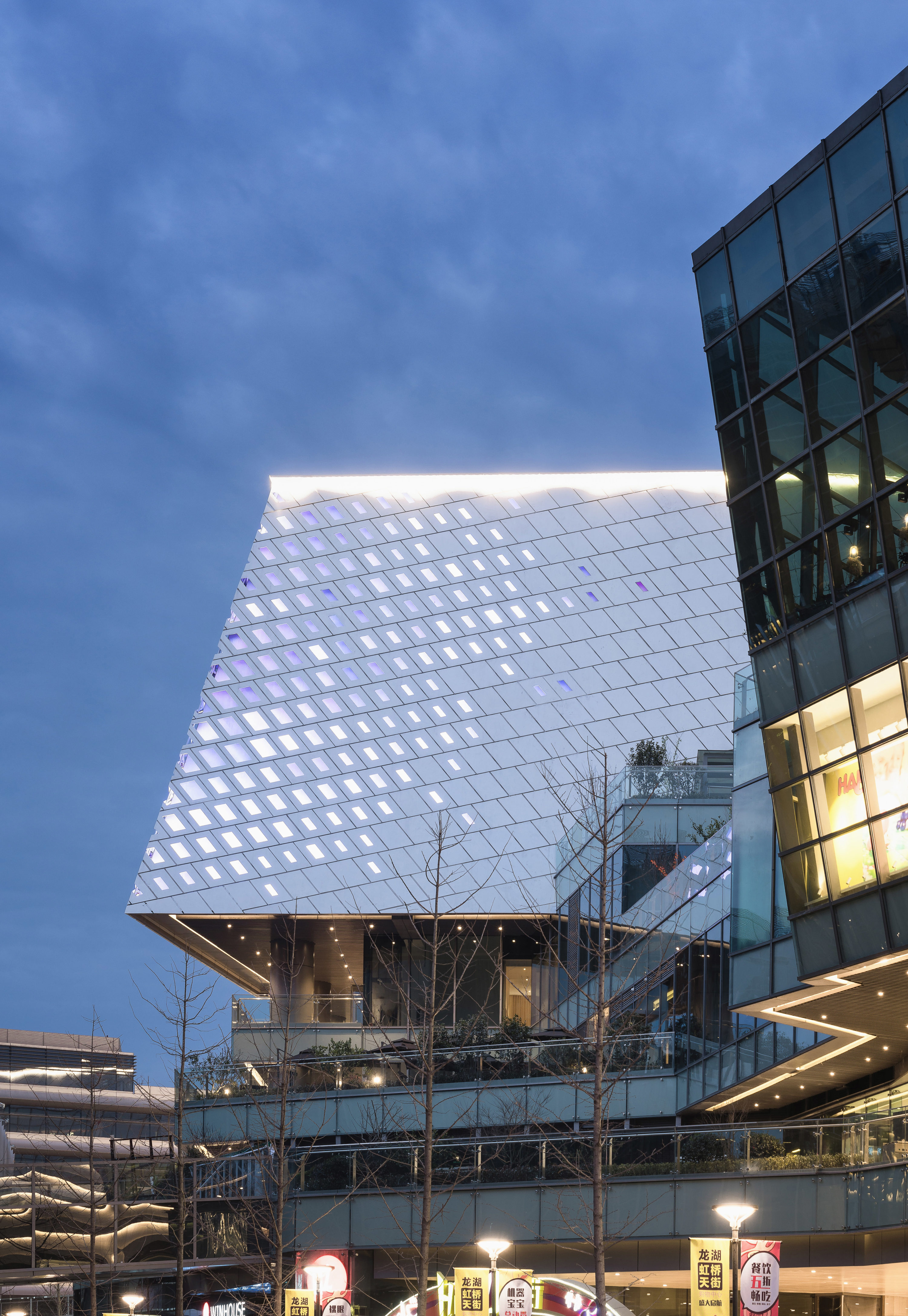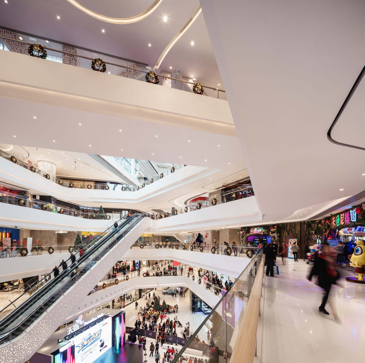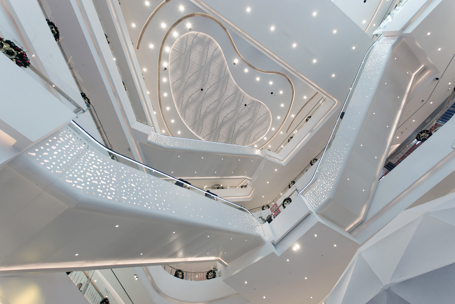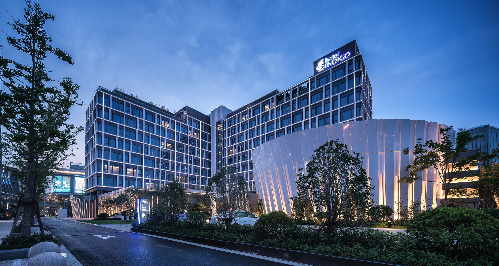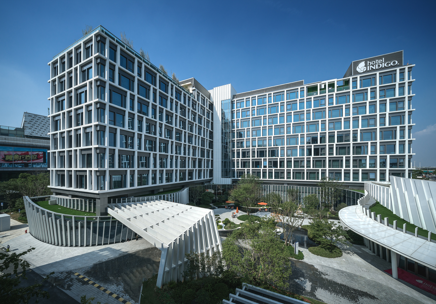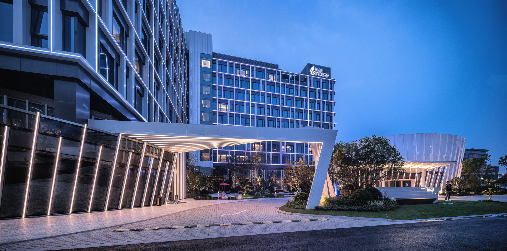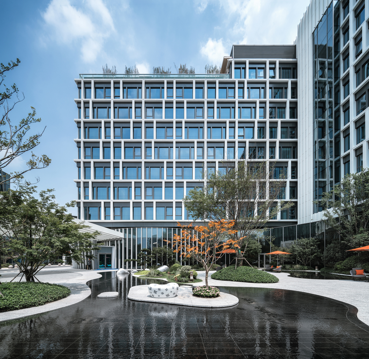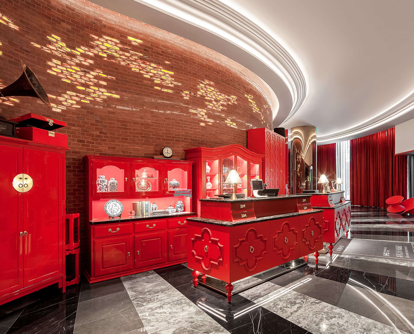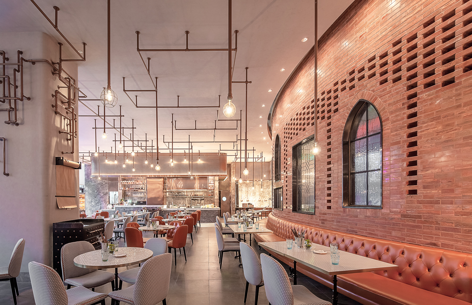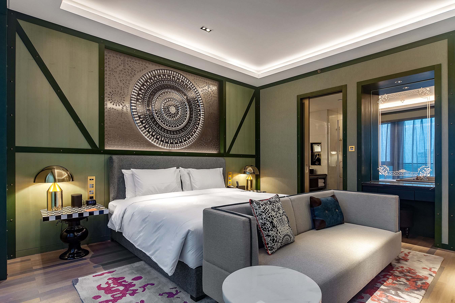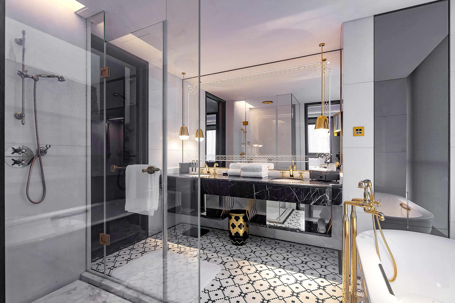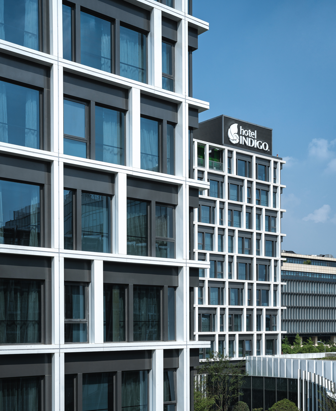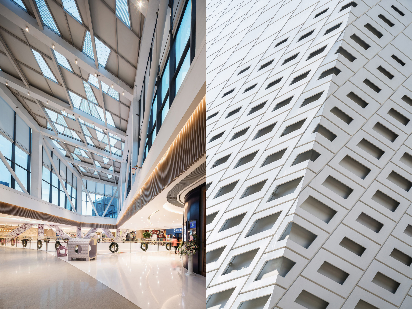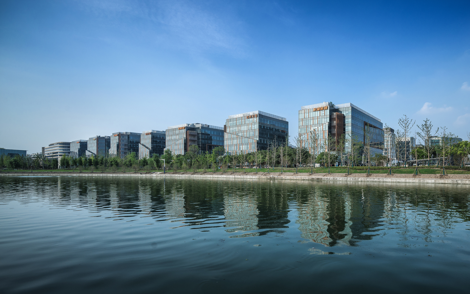
Paradise Walk
Paradise Walk is at the epicenter of the new Hongqiao business Hub; an area developed around Shanghai’s second airport and main train station. The scheme creates a campus by establishing a series of pocket spaces for people using a permeable arrangement of offices woven into a layered and terraced shopping dining experience.
Maximizing the perimeter of the site for office river aspect and retail commercial street prospect allows the interior of the site to take on a more human scale network of lanes, pathways, squares and terraces. The mass of the shopping mall is visually integrated with stepping terraces, some of which become multilevel link bridges that crisscross the site between a series of crystal pavilions, stitching the office clusters and shopping spaces together. Sunken courtyards invert the negative spaces created by the bridges and bring opportunities for otherwise black box entertainment venues to spill out into the light.

