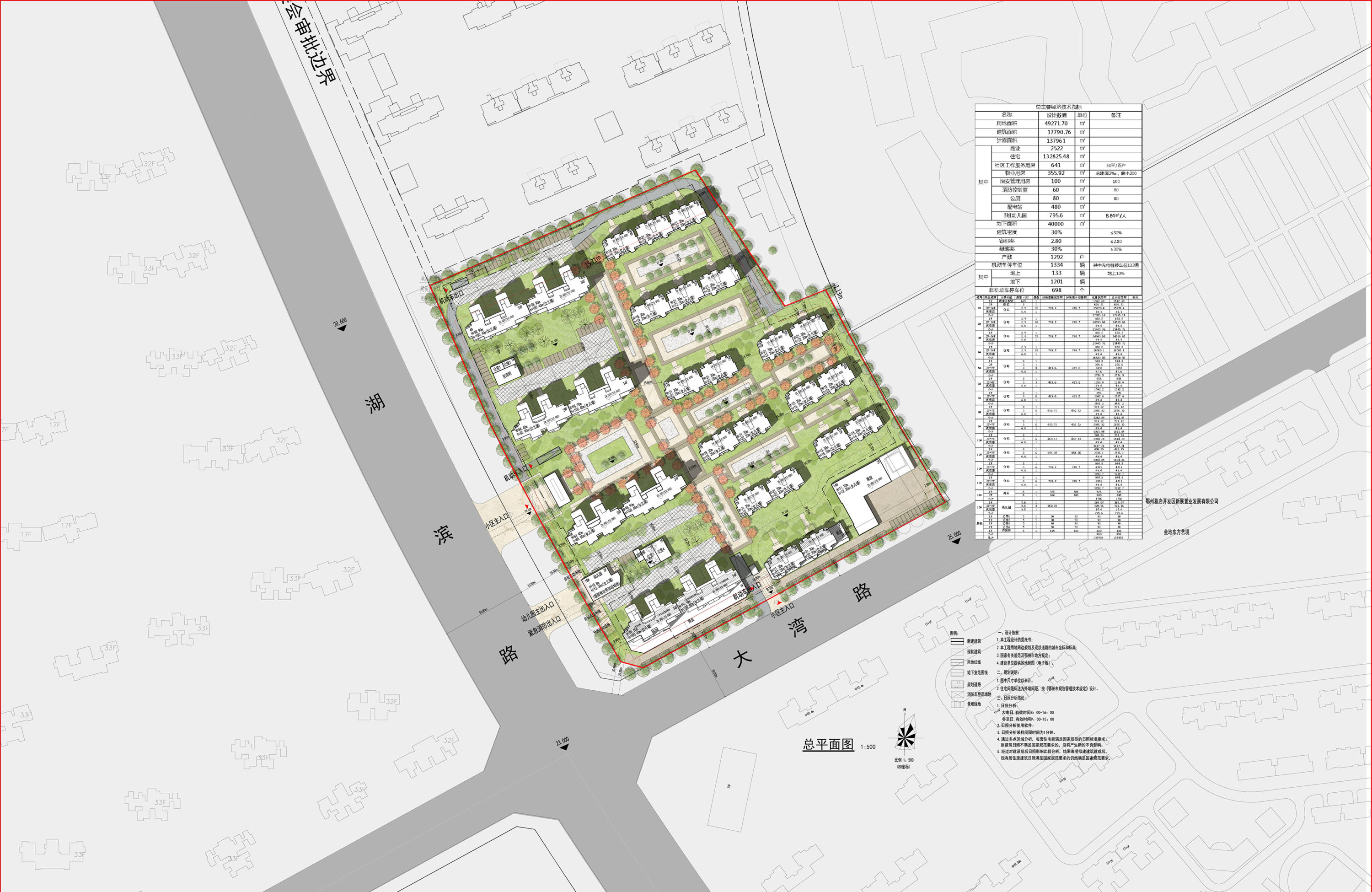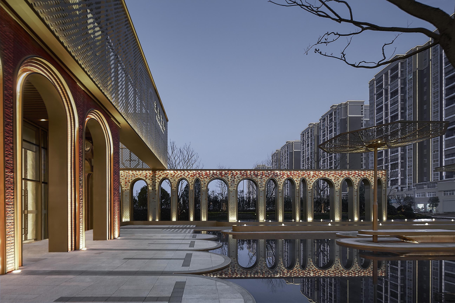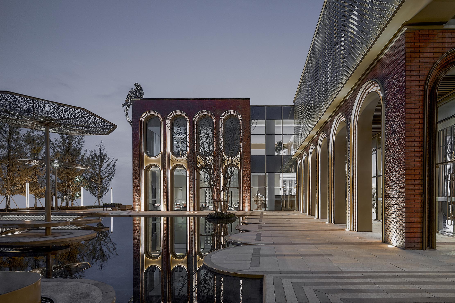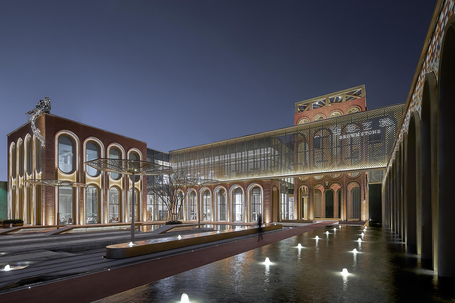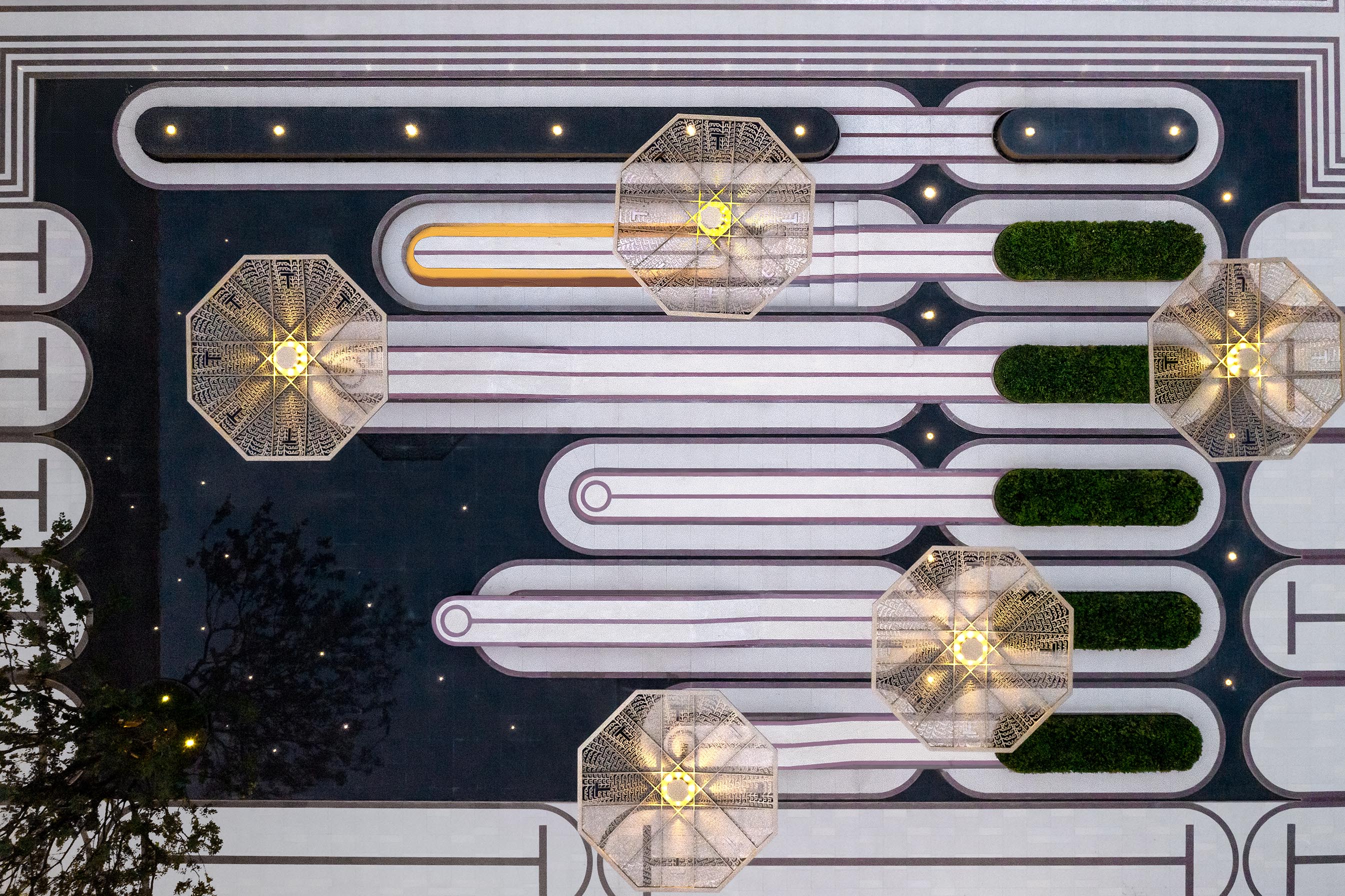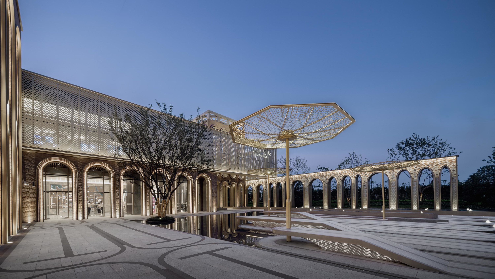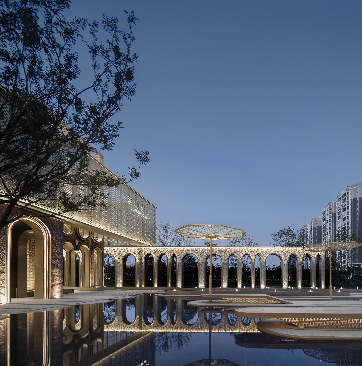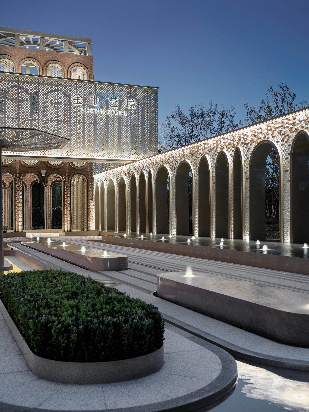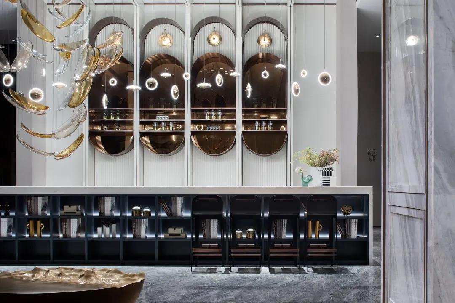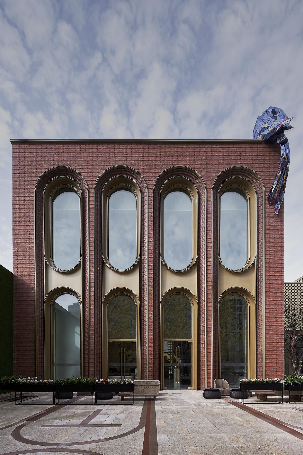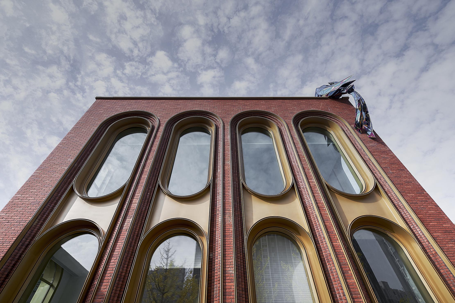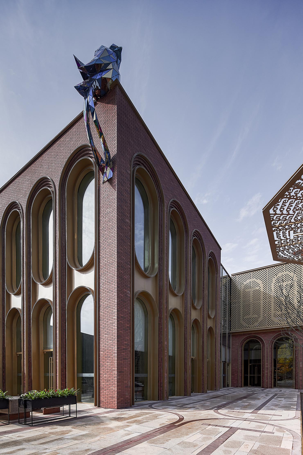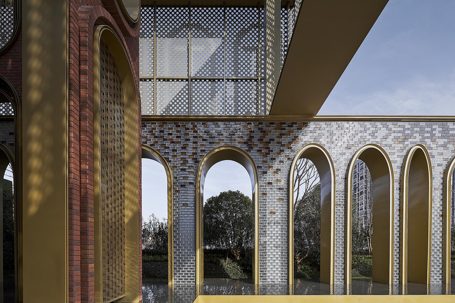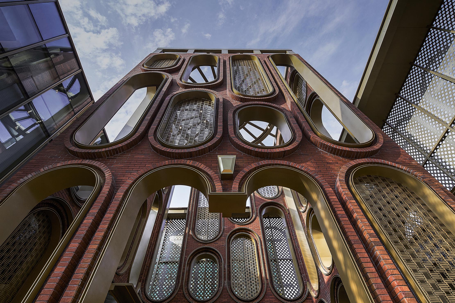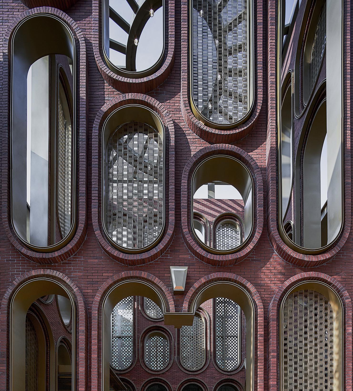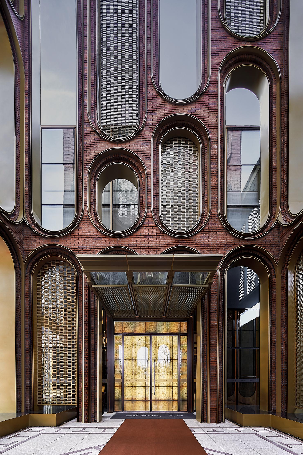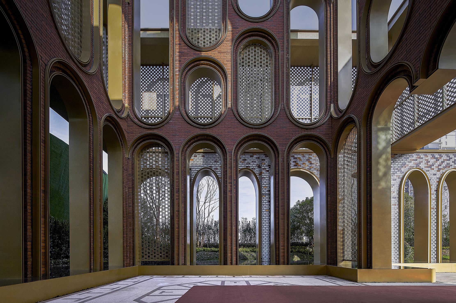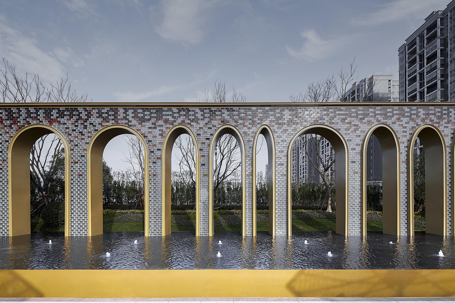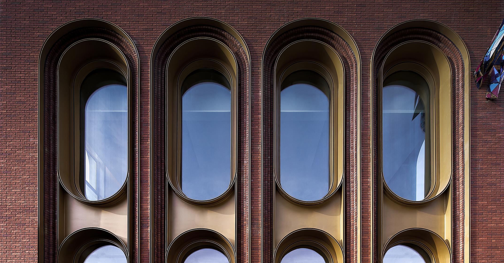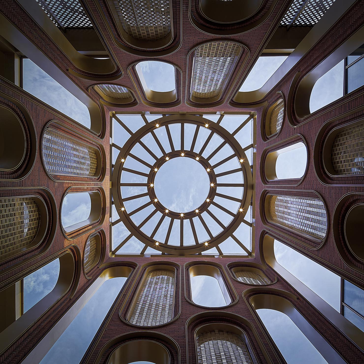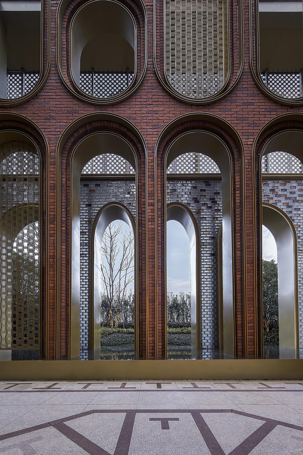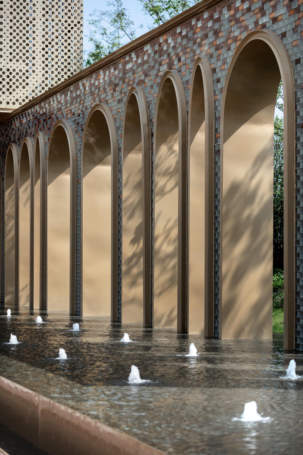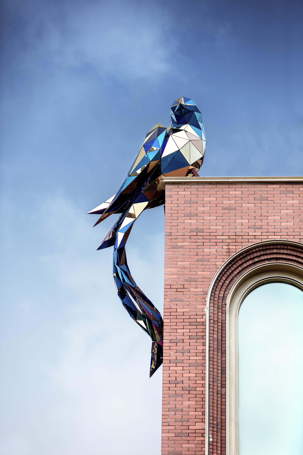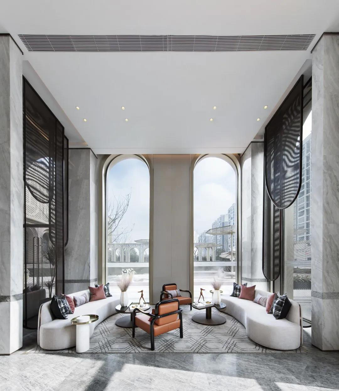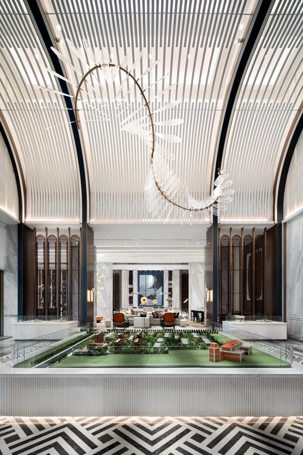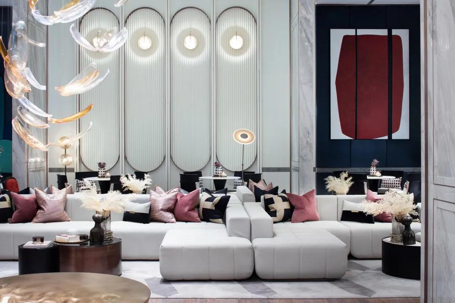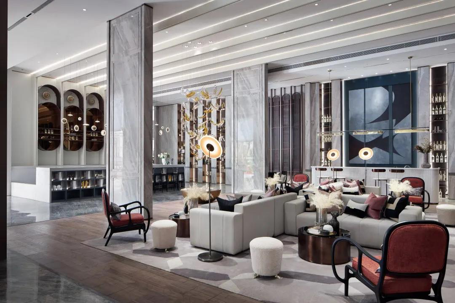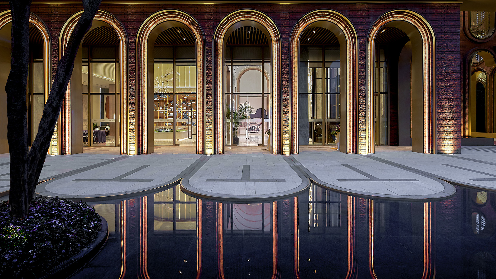
GEMDALE CITY CREATION · BROWN STONE
It’s composed of eight high-rise residential buildings, twenty western-style buildings, and one underground parking lot. The characteristics of the site have been made full use of in the design. The two entrances sit on the roadside, echoing each other. Two horizontal and vertical landscape axes highlight the layout with each separated space cluster arranged in sequence and scattered on both sides of the axes. The distance between high-rise buildings has been widened to enlarge the central landscape area, which creates an inner courtyard and outer streets with lush greenery.
The boundary of the arch: The continuous curve of arches forms an enclosed area in the space with its interior and exterior being consistent without apparent boundary. With a concept of “a boundary without lines, a boundary without forms”, the project has broken through the conventional design and explored a new space order out of traditional practices.

