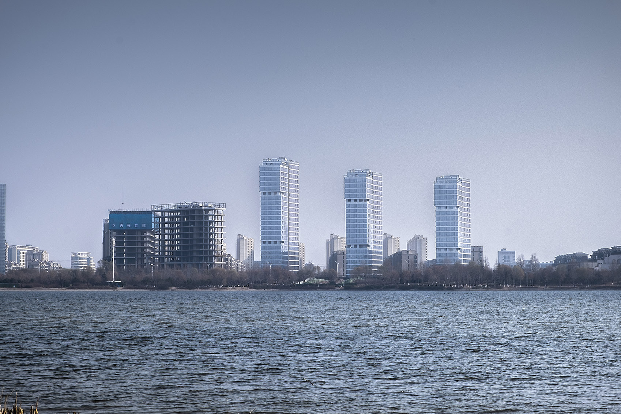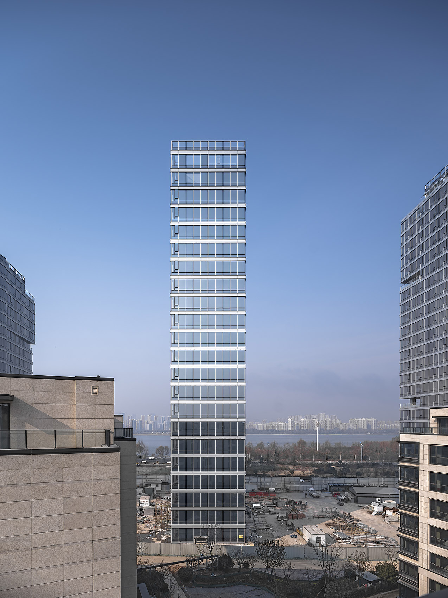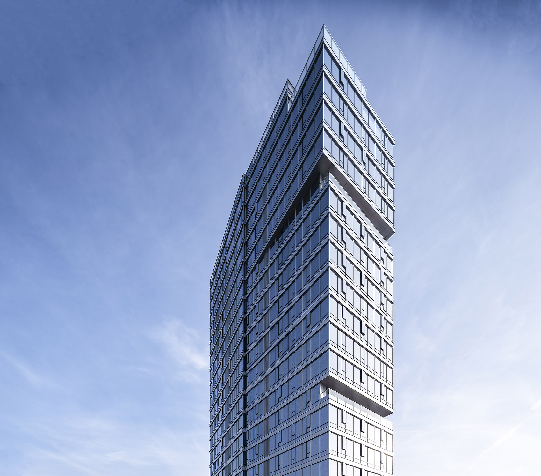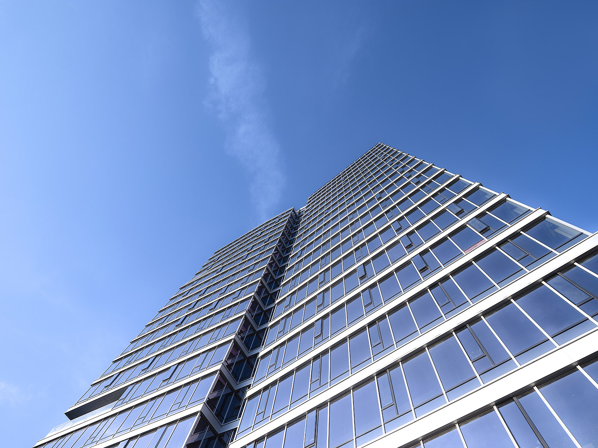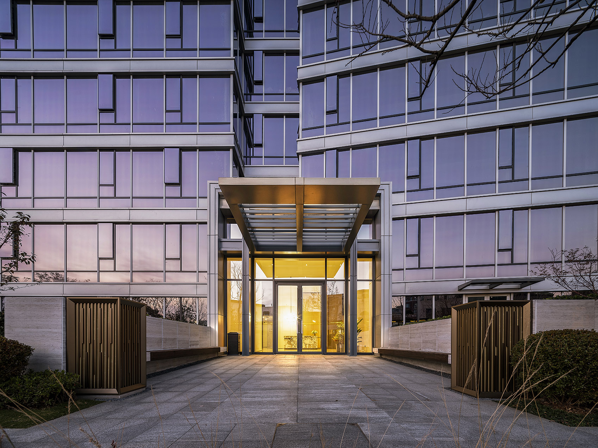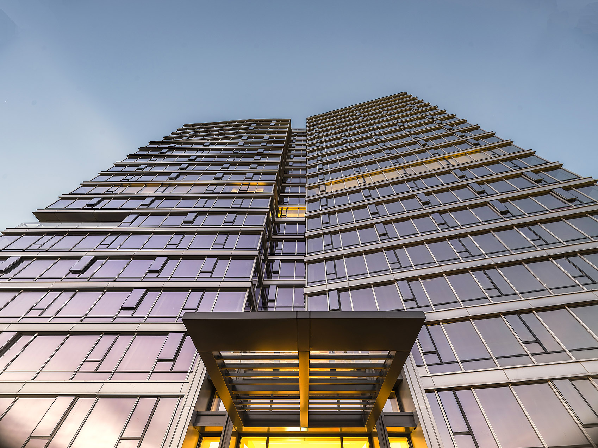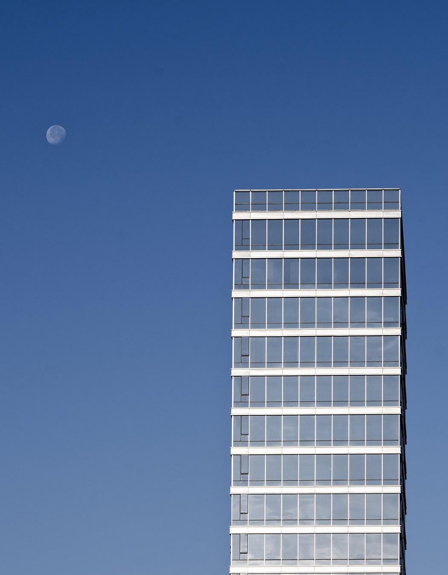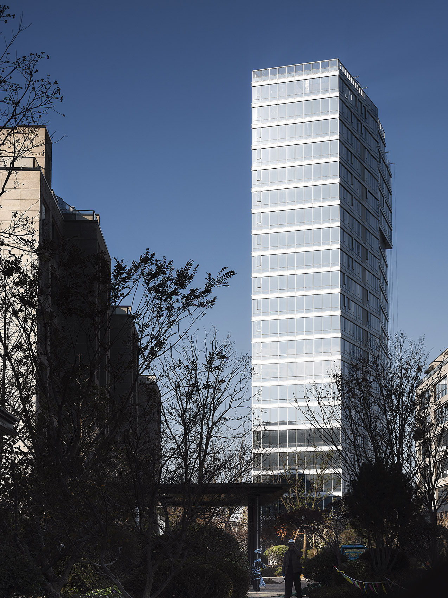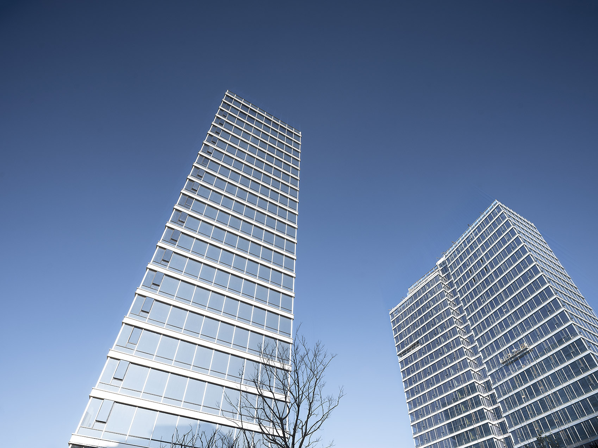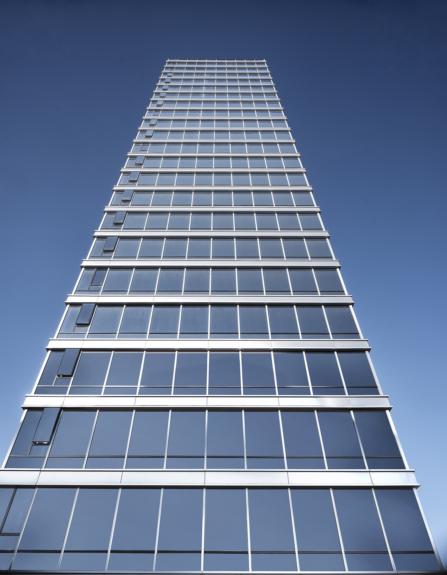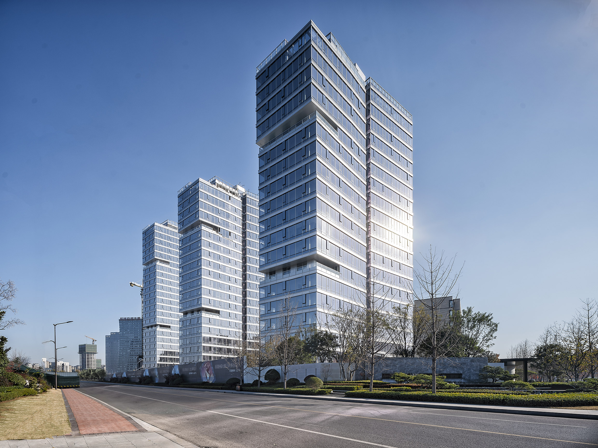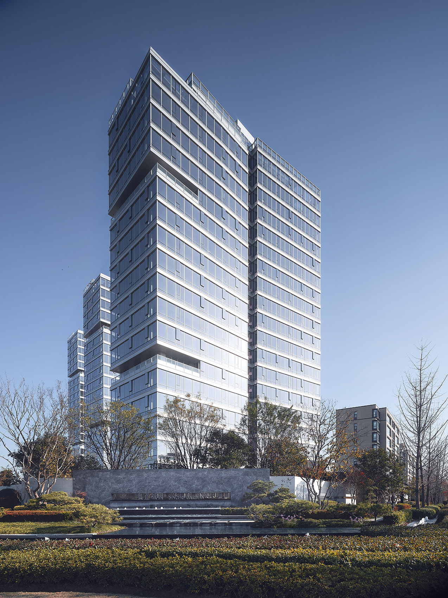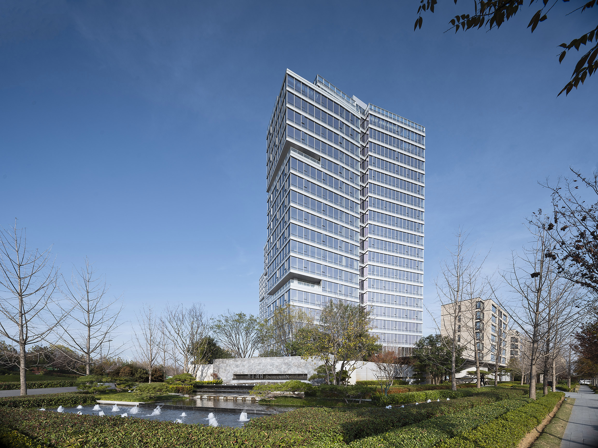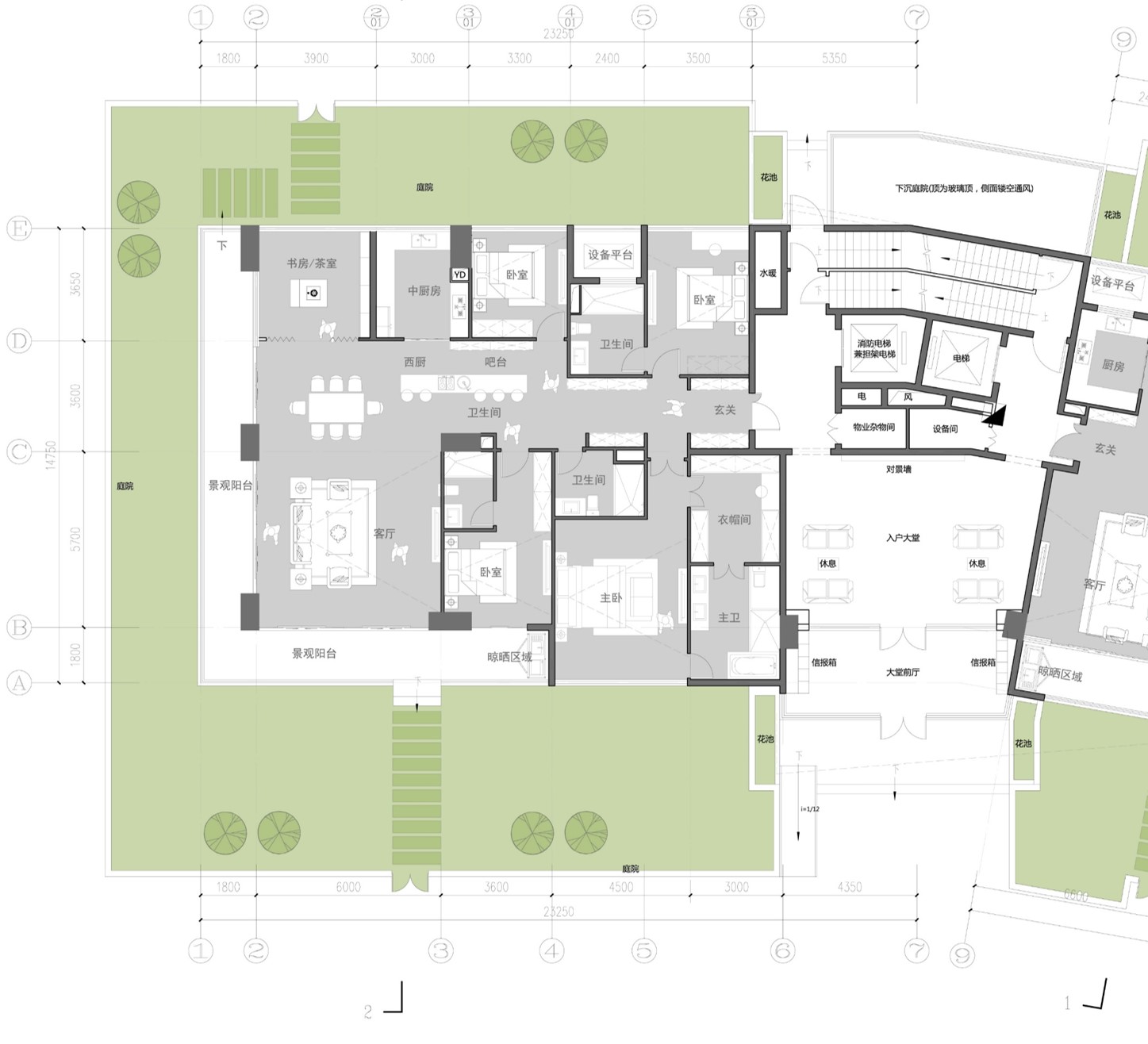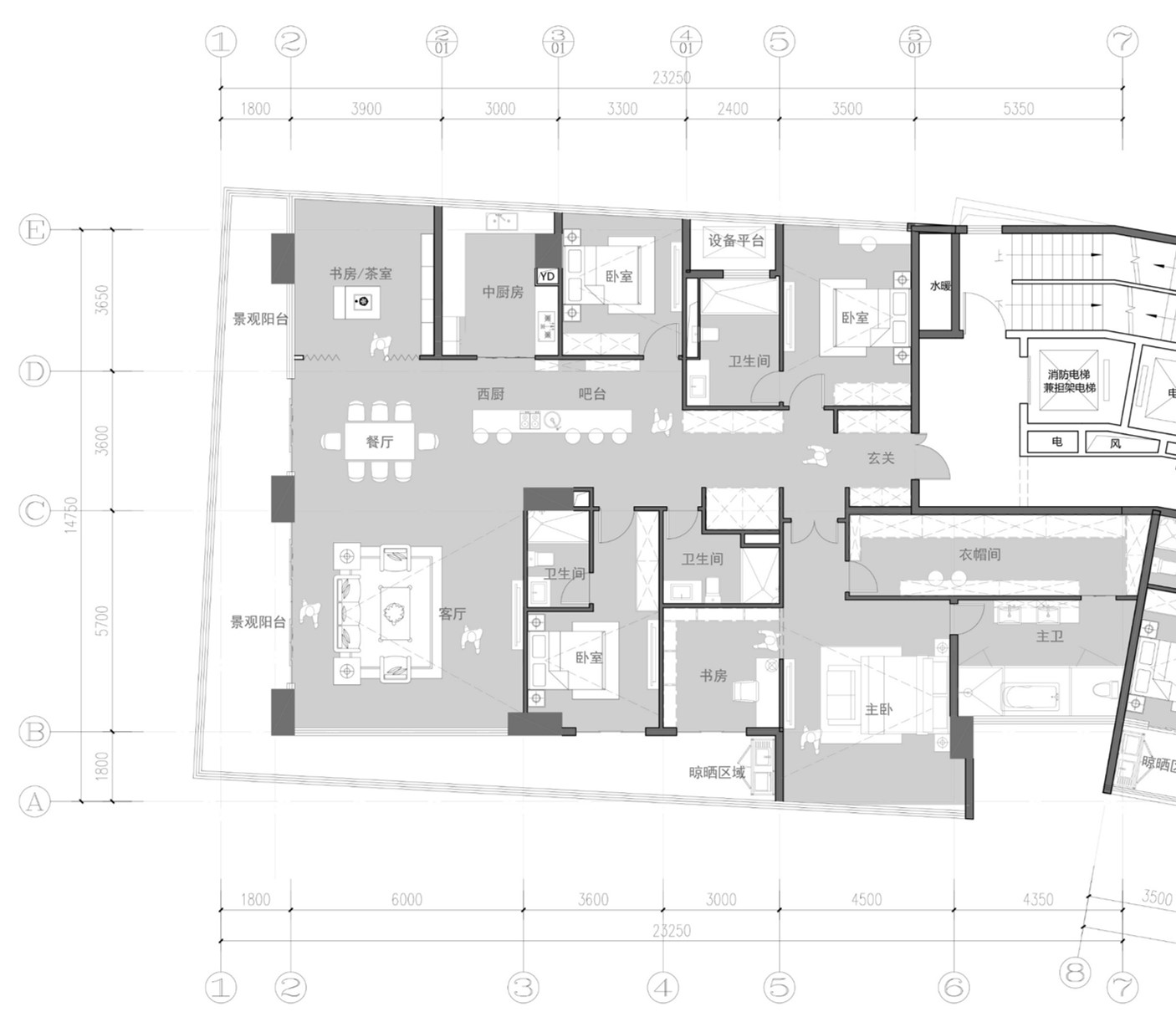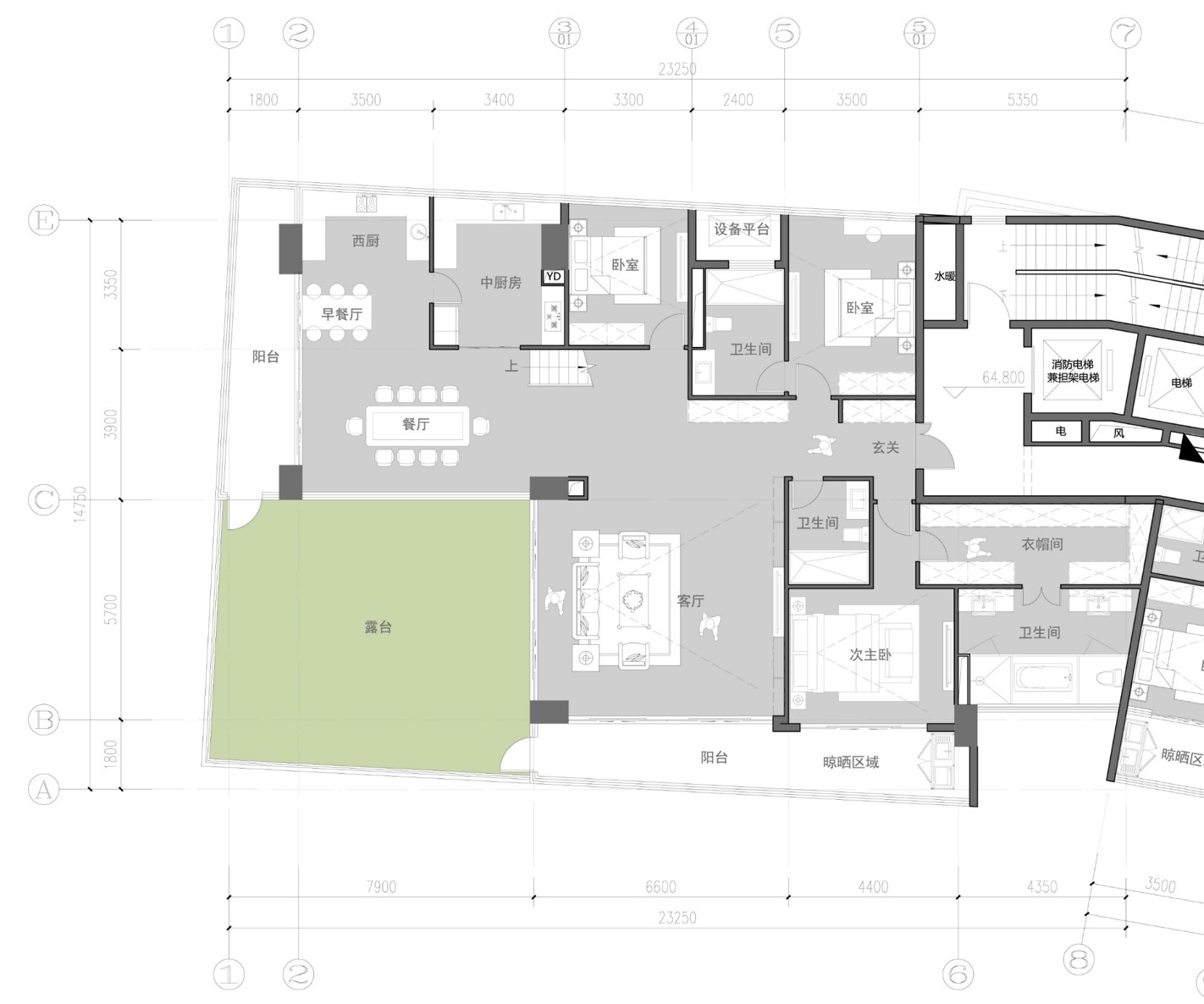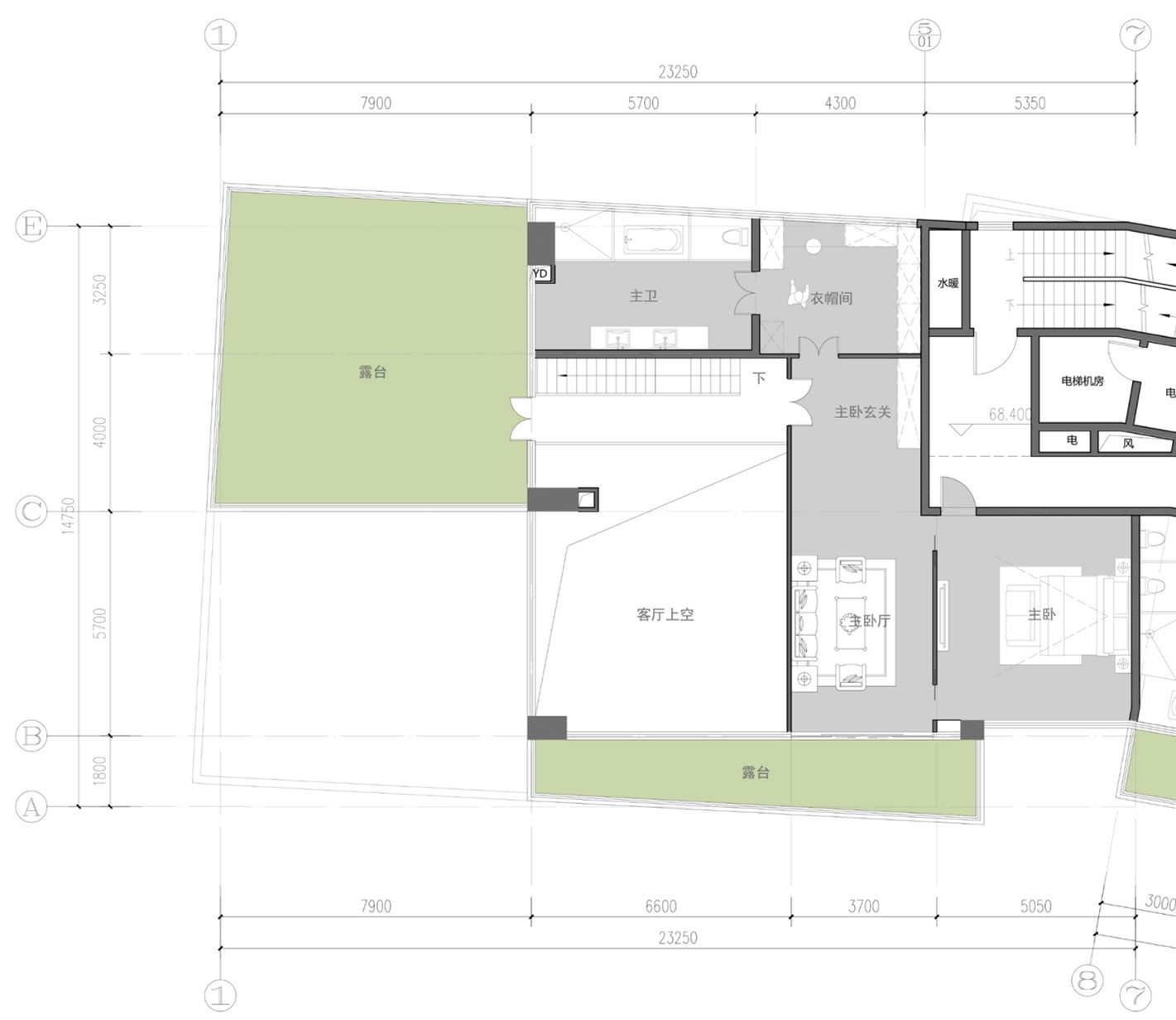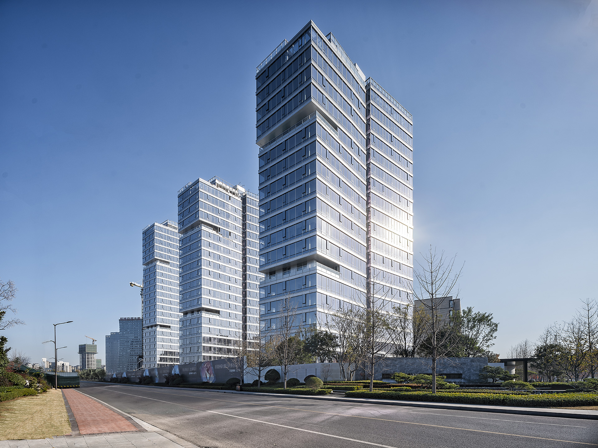
Sincere Garden
The project is positioned as a high-end commercial and residential area. The overall planning layout is symmetrical and full of changes. The three super scale axes of “low in the South and high in the north, one horizontal and two vertical” deduce the royal garden layout. Combined with the landscape high-rise along the river in the south, a continuous public building high-rise group along the river is formed; There are three high-rise buildings along the river, and the three high-rise buildings fall to the south in turn. At the same time, the distance between the three high-rise buildings is fully considered; It not only ensures the visual penetration of urban visual corridor, but also enriches the interface of Yihe River.

