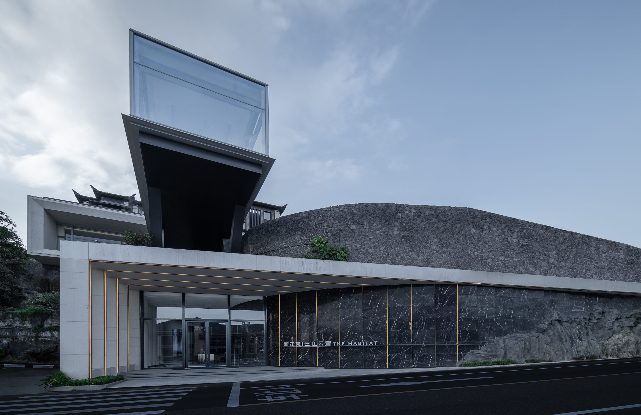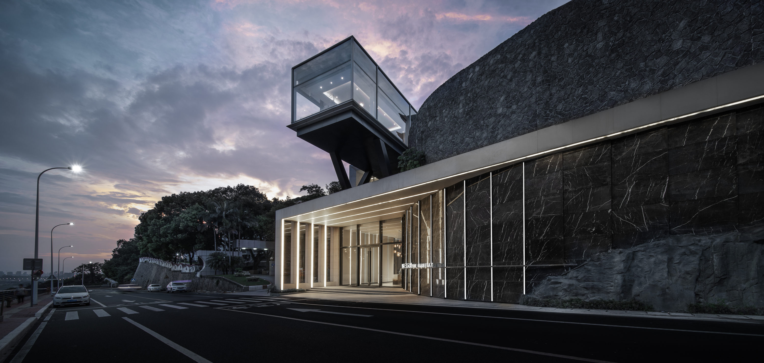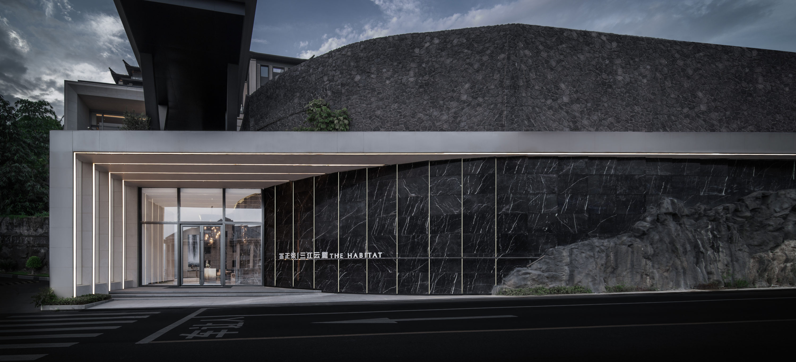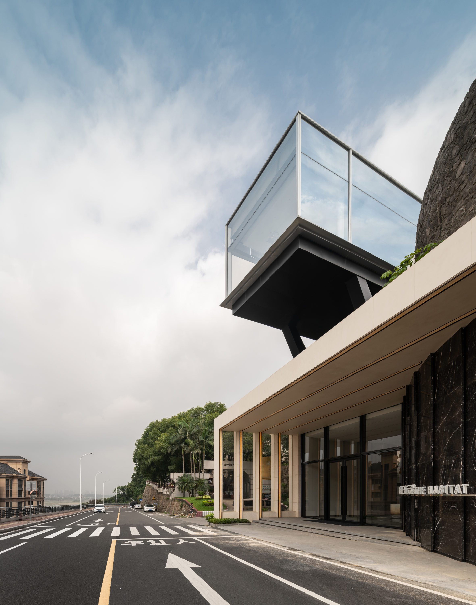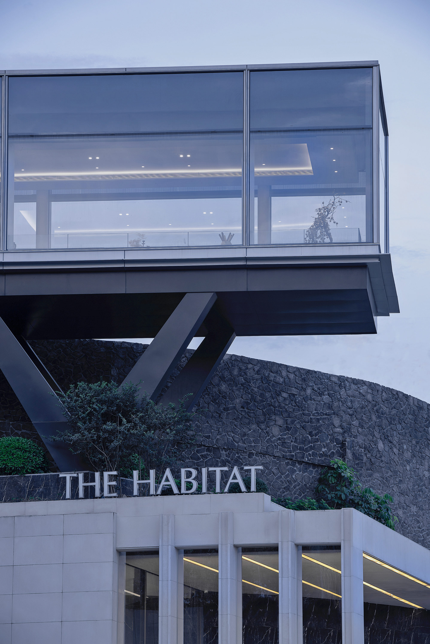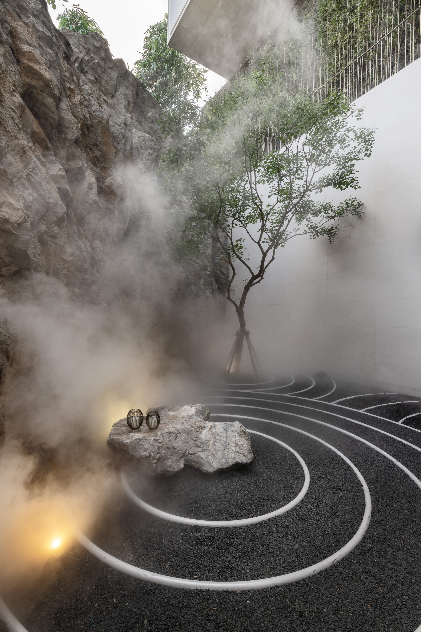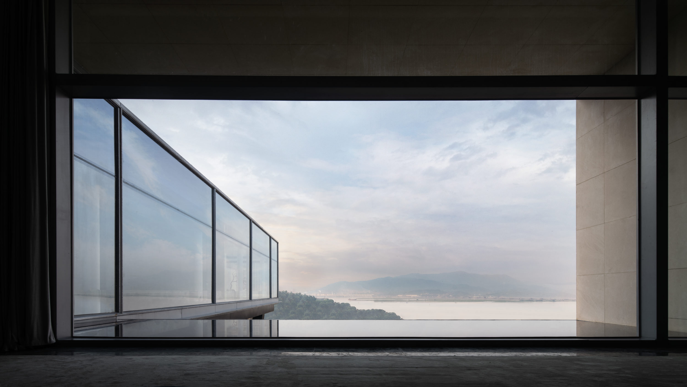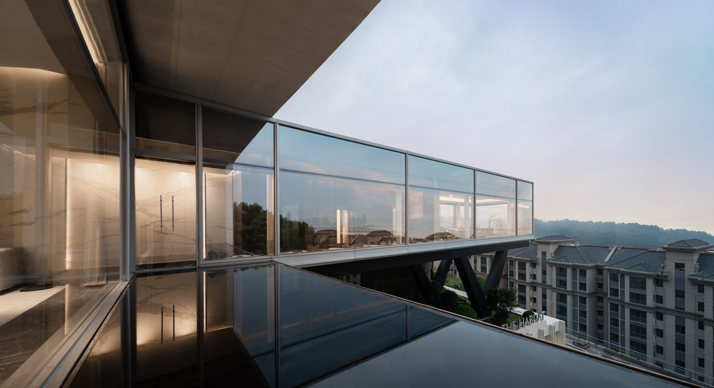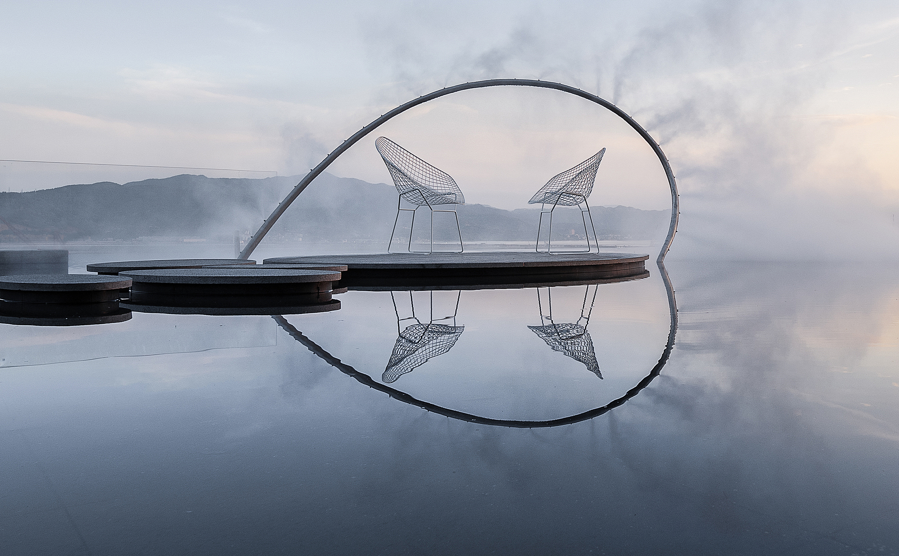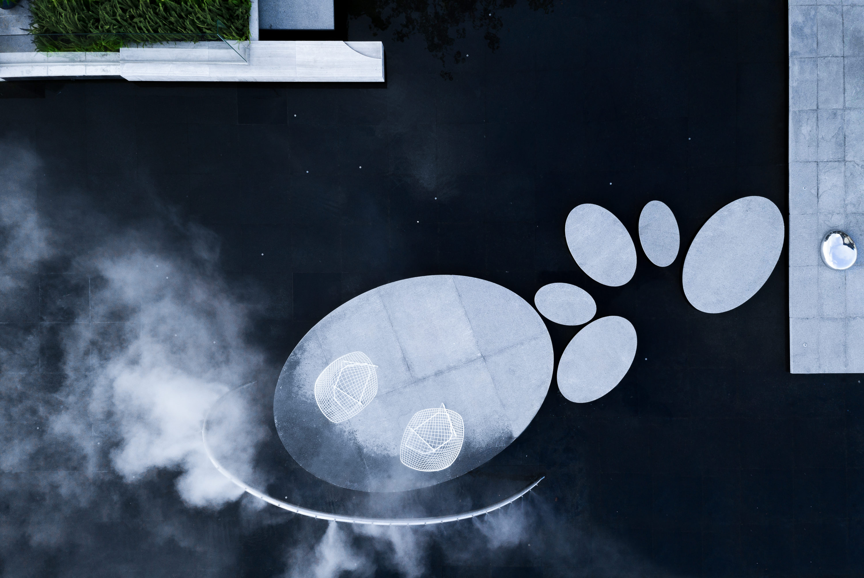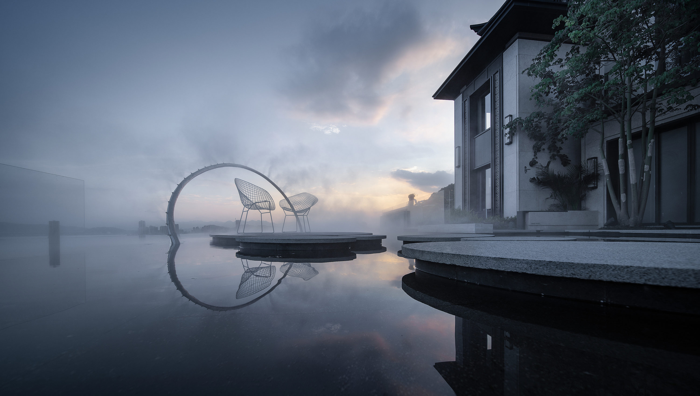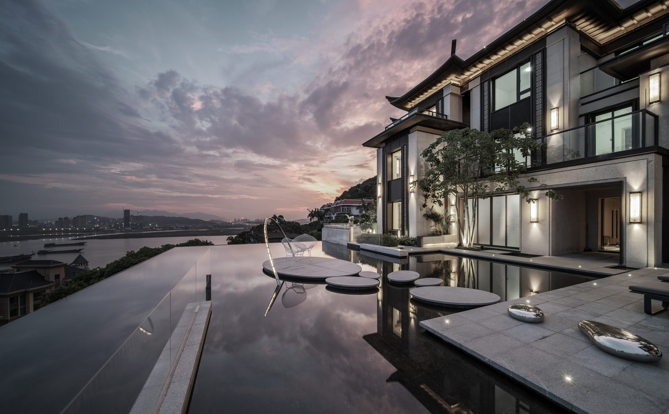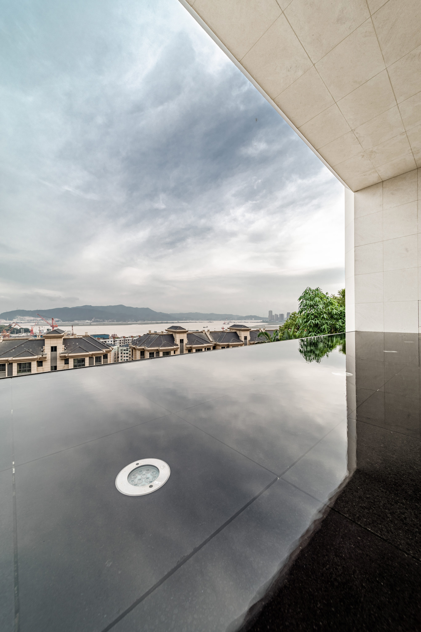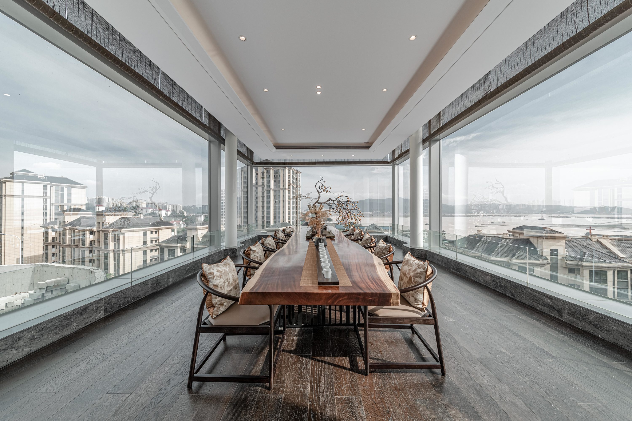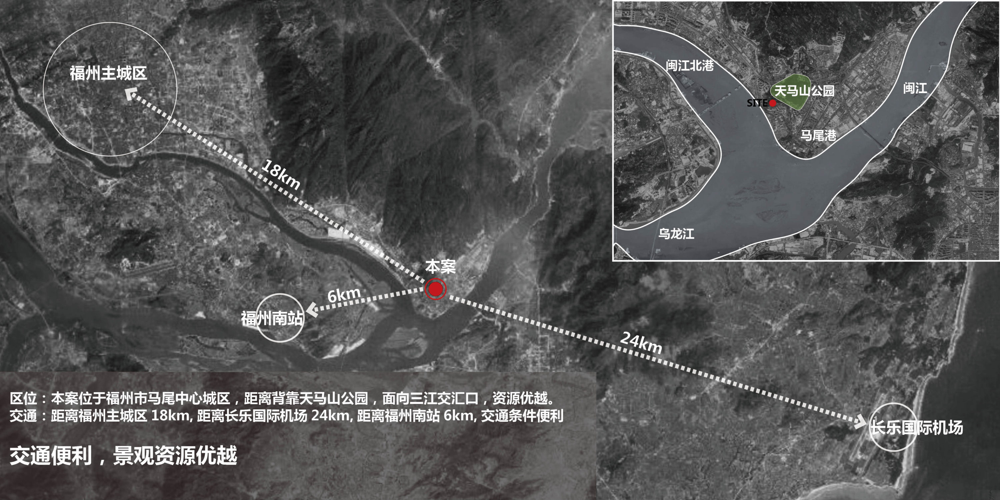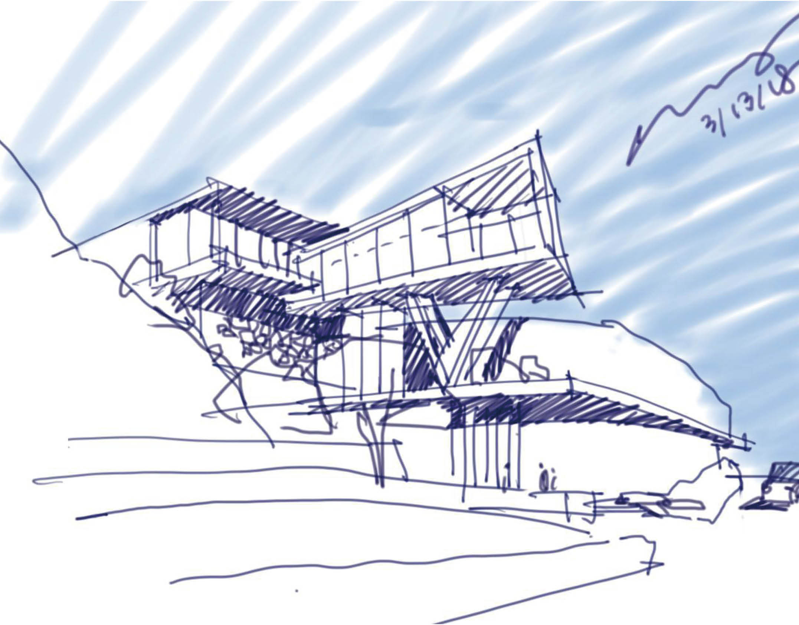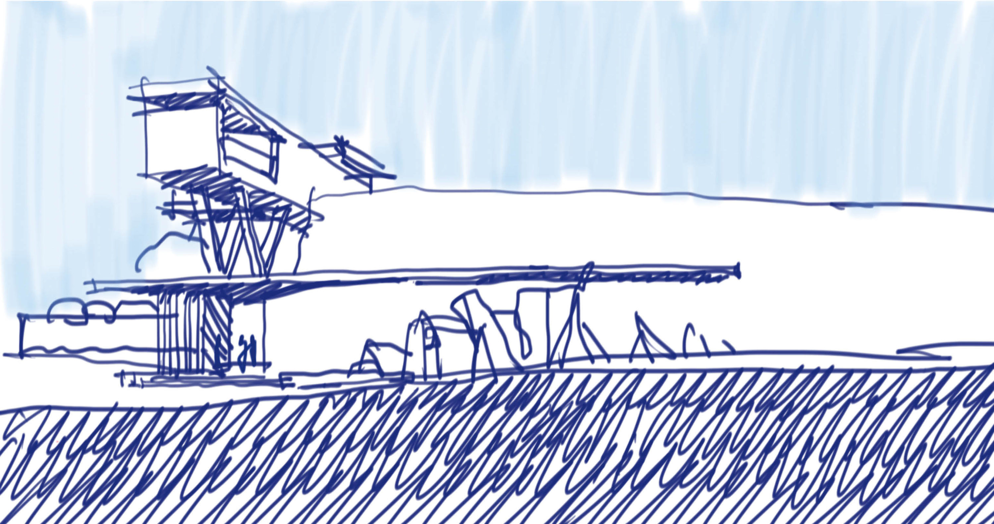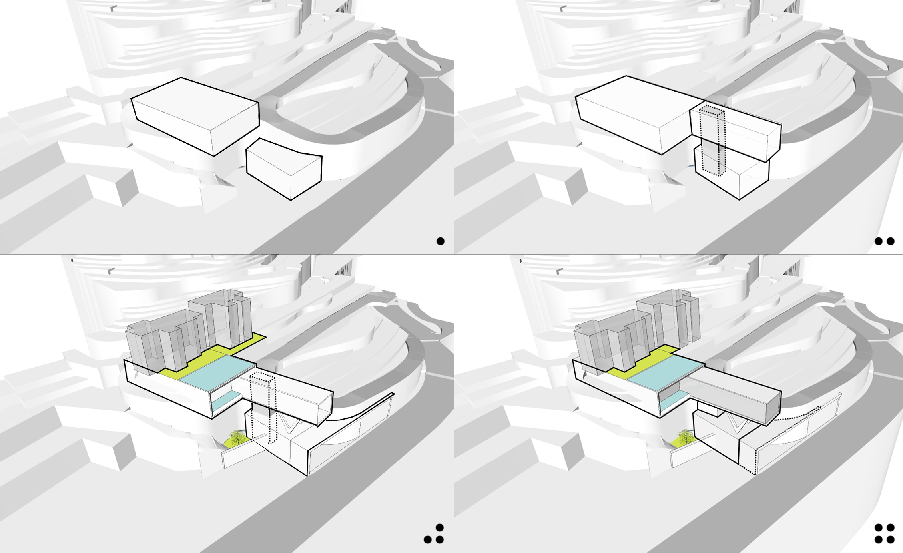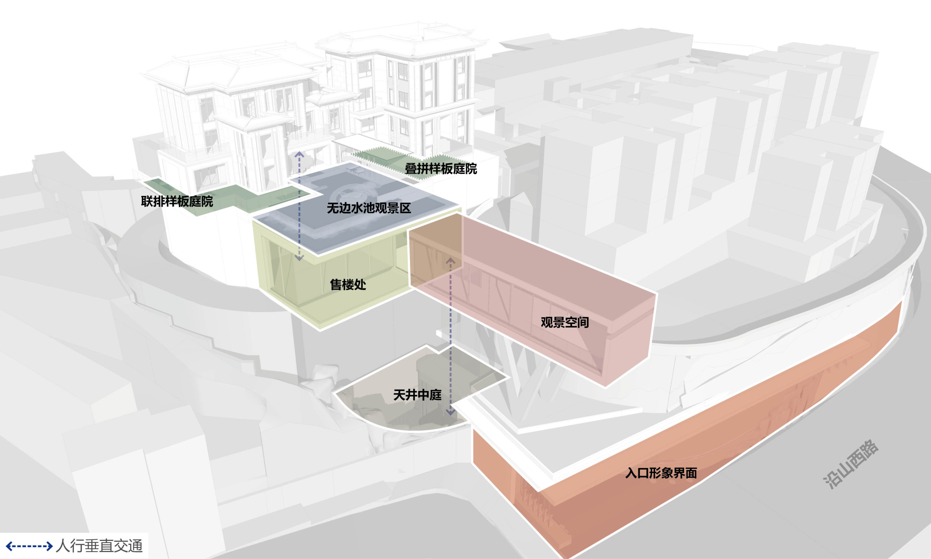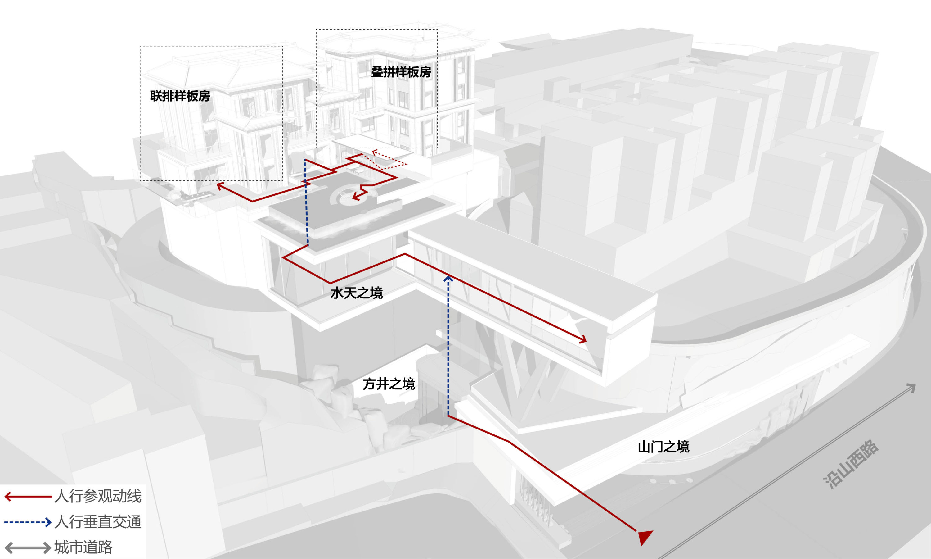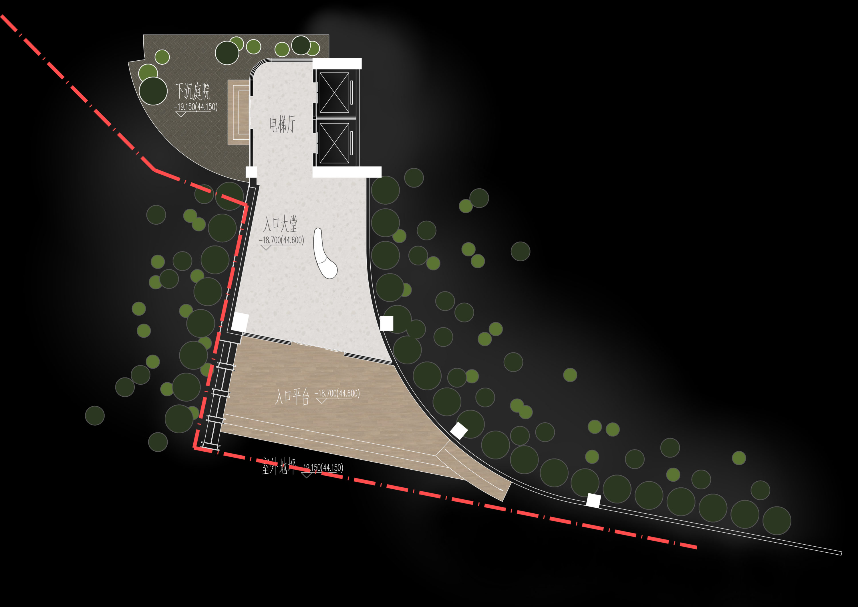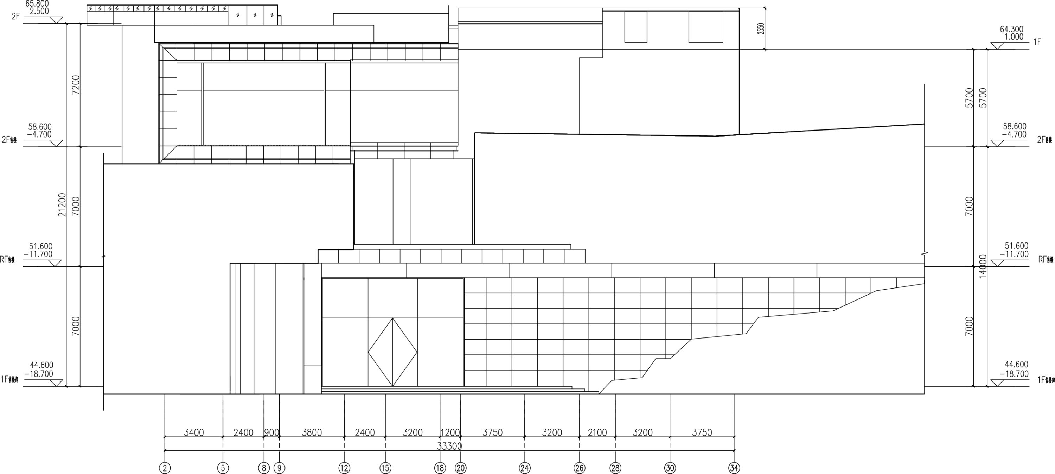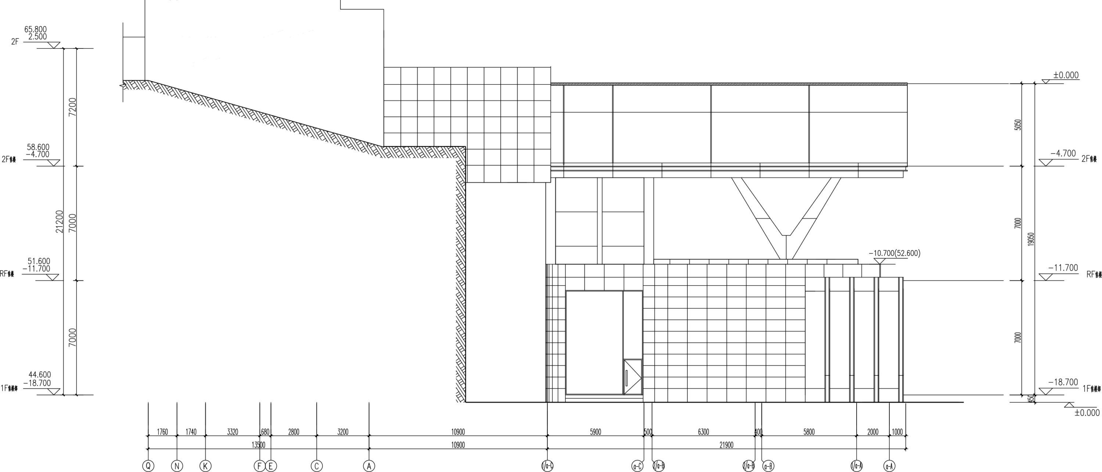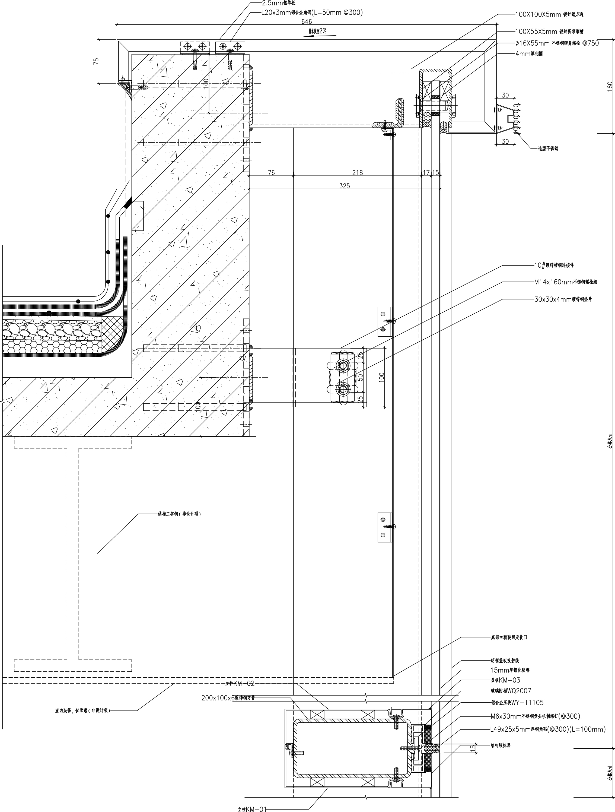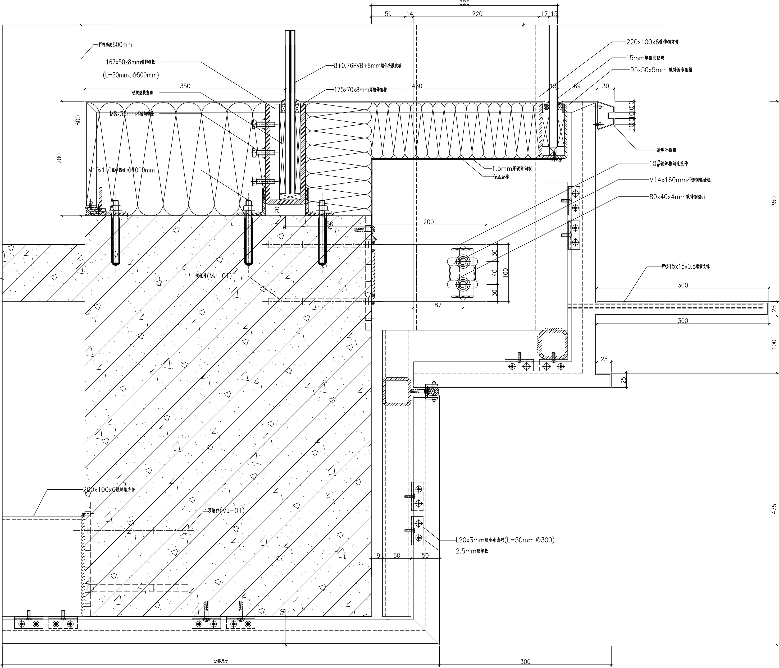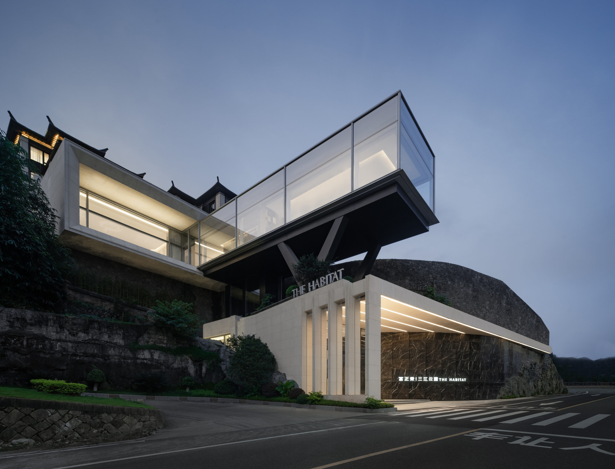
The Habitat
The project is located in the central area of Mawei, Fuzhou City, above the Minjiang River and on the mountainside of Tianma Mountain, the city trunk road runs through it. The design is based on a unique geographical environment. The main body of the building is made up of two boxes, one physical and one transparent. The stone-enclosed box sits on a natural mountain, with a glass box embedded in it, which cantilevered towards the river. The entrance to the lower-bottom display area retains the mountain, and the L-shaped stone frame extends horizontally into the eastern mountain, which looks for-leads to a natural transition. The middle part is connected vertically by a landscape elevator. The Y-shaped structural column supporting the glass box falls-stands on the top of the entrance and is reflected by-joins in the green plants to form a cantilevered visual effect.

