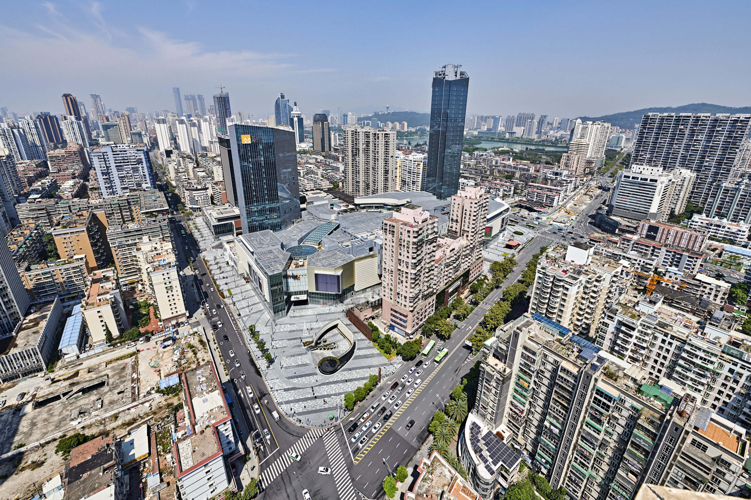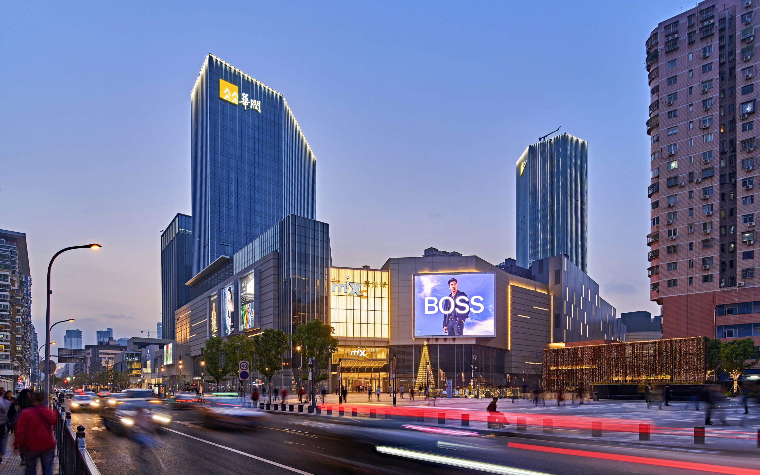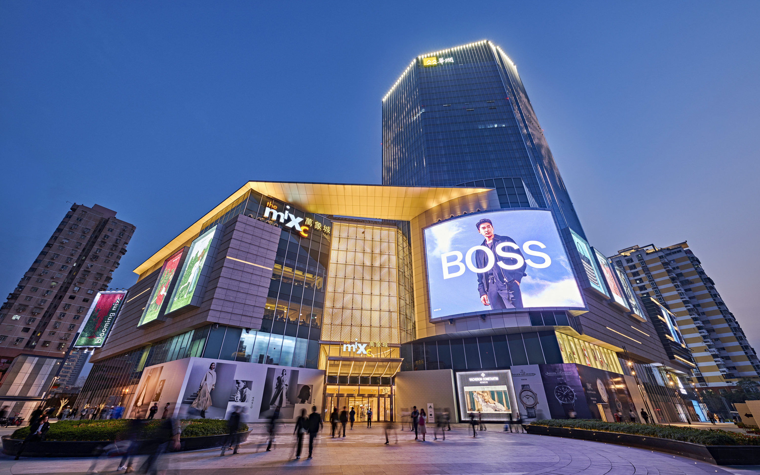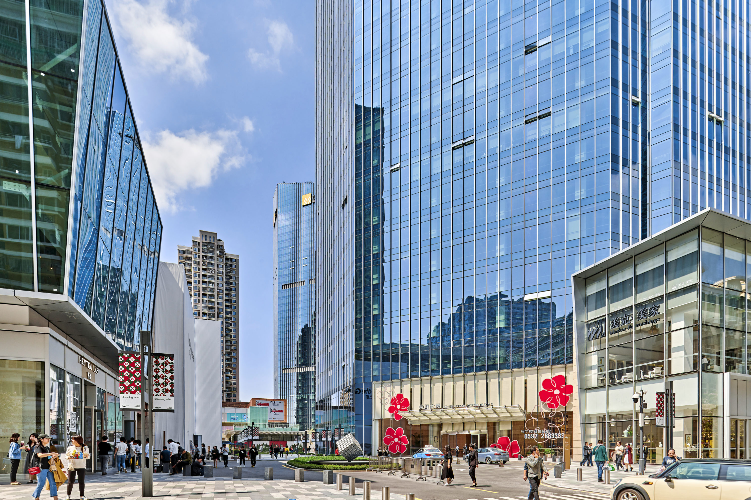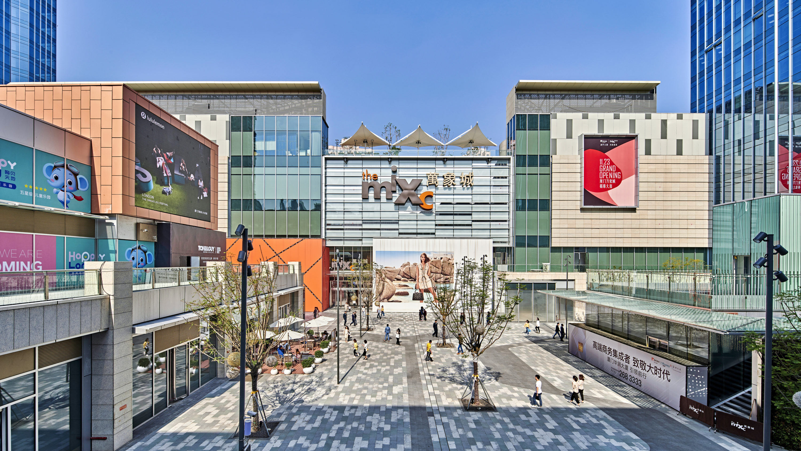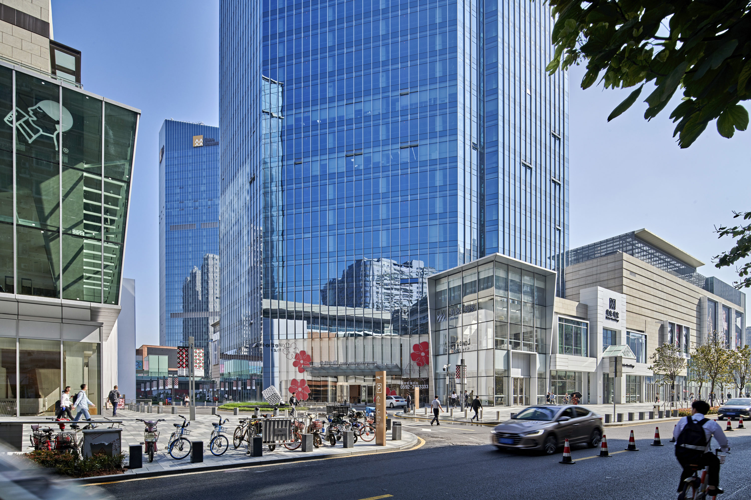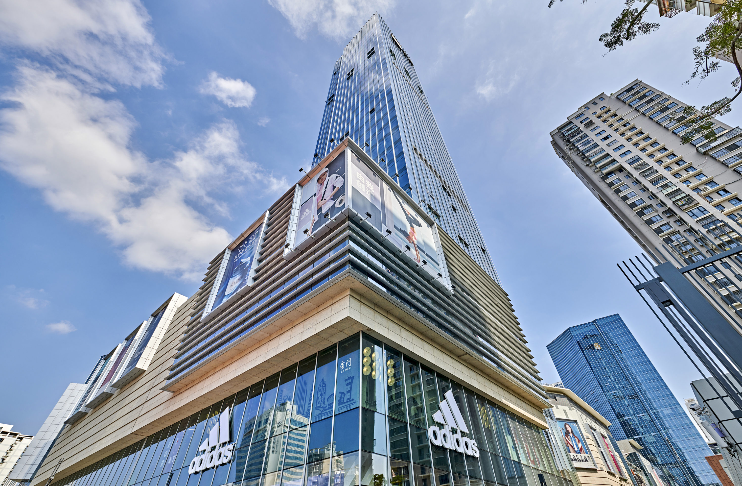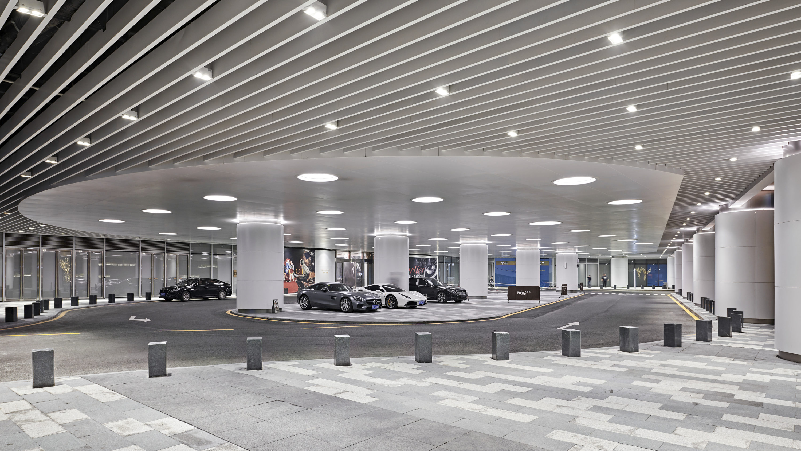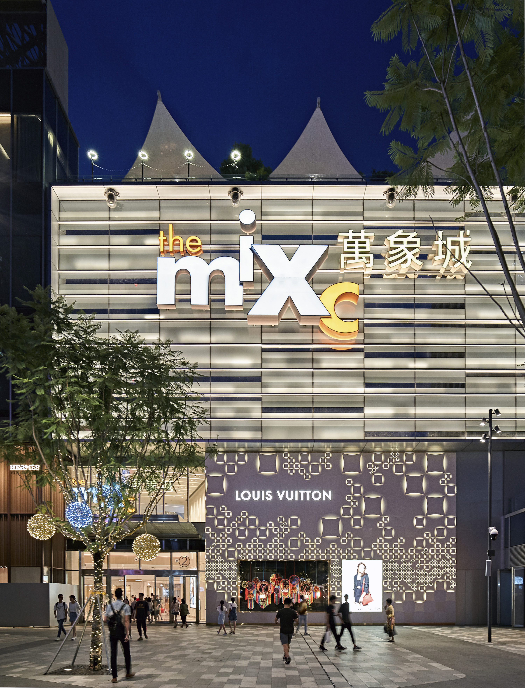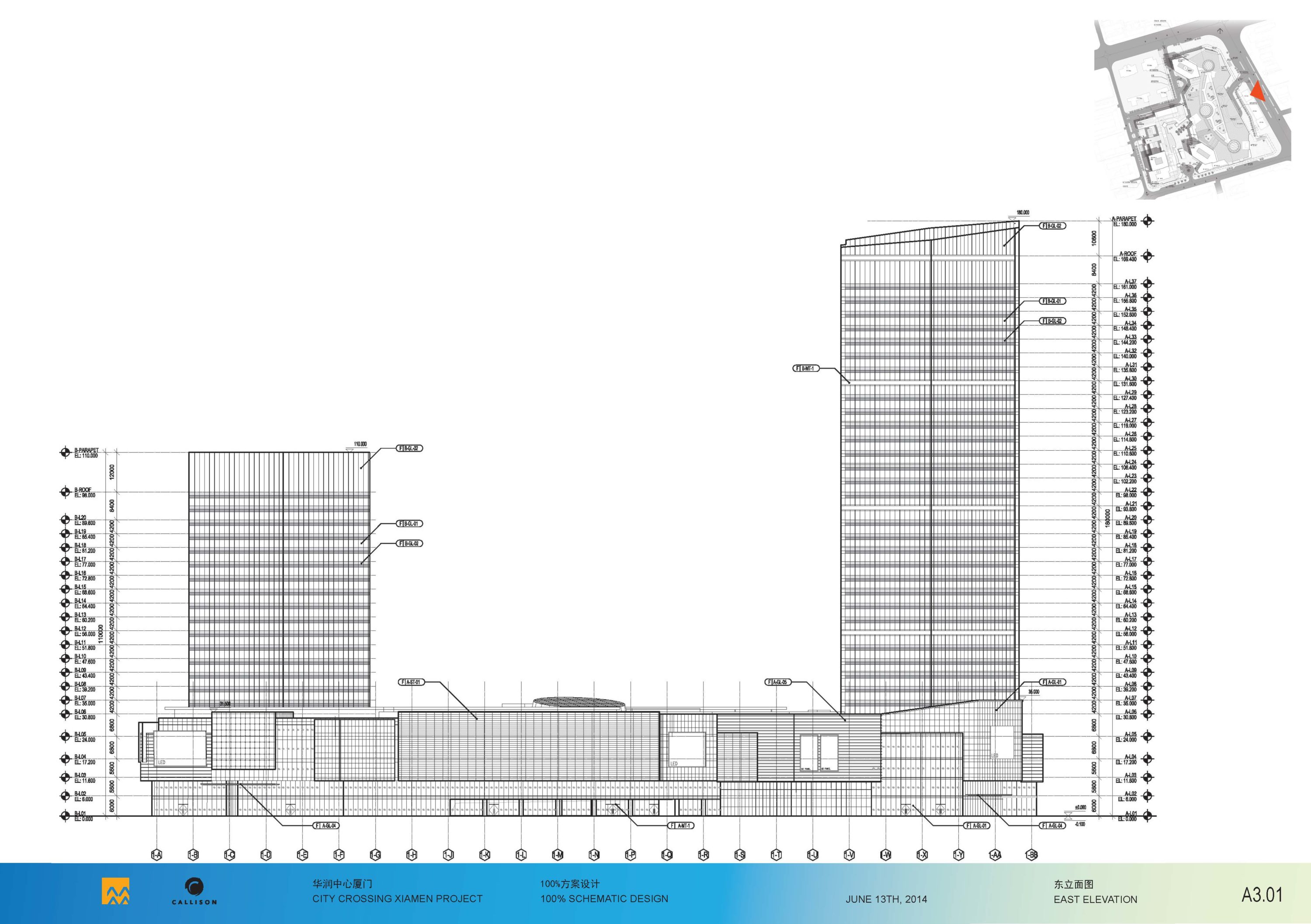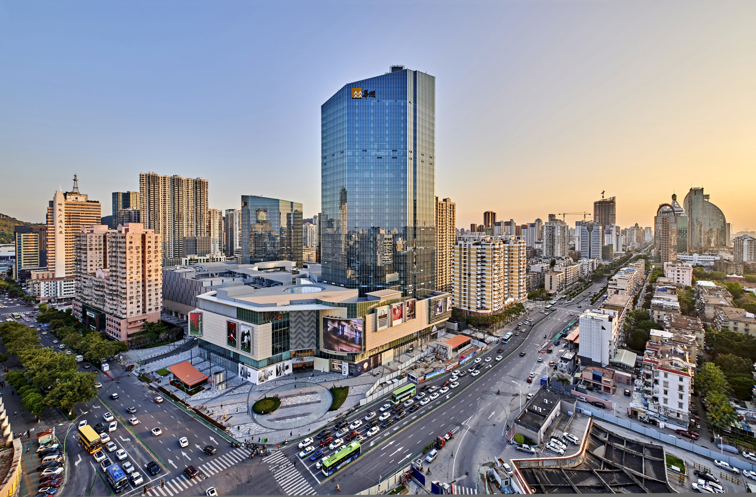
The MixC Xiamen
MixC Xiamen Project is naturally introduced into the city as the basic design concept, in which, based on special geographic environment in Xiamen, commercial part is used to signify the wave, and high-rise building is used to signify the rock, the curves and folding lines are interlocked with each other to create special image of the building. For the landmark building formed in the downtown area of the city, rich landscape has been designed on the roof of the commercial skirt building in order to answer for the natural theme, to create the roof leisure destination suitable for the public.

