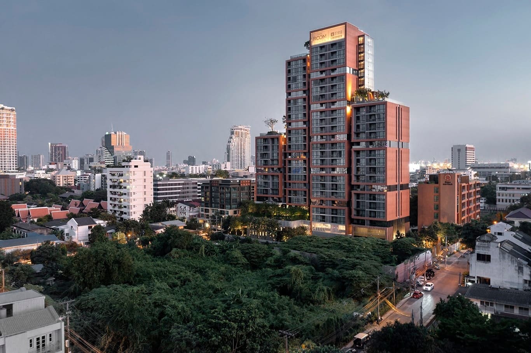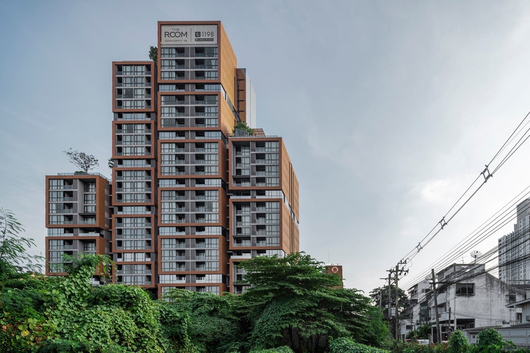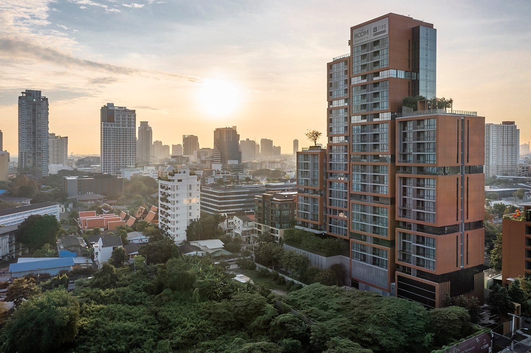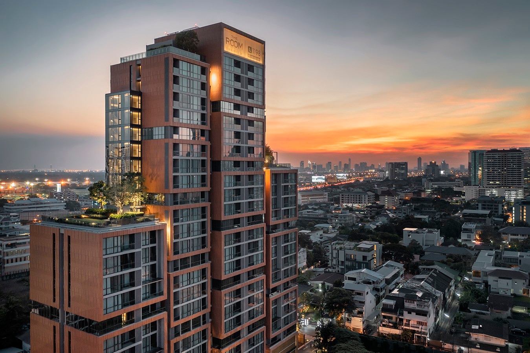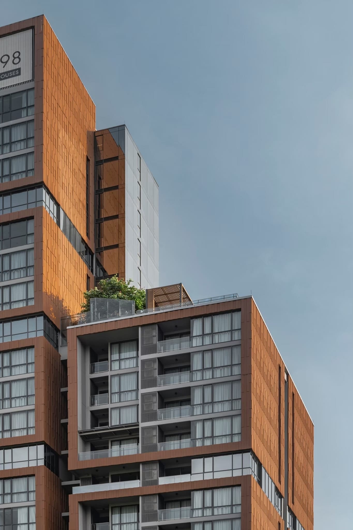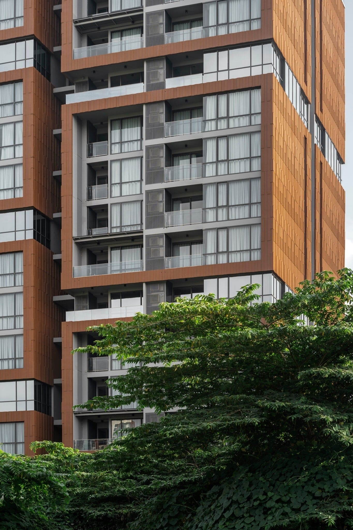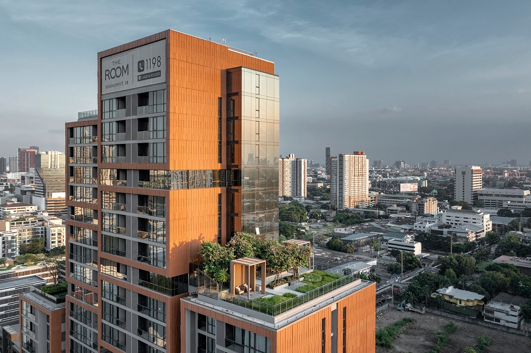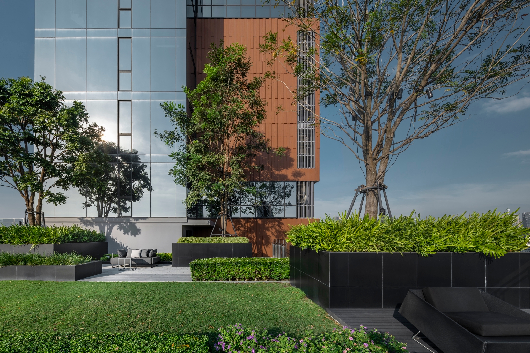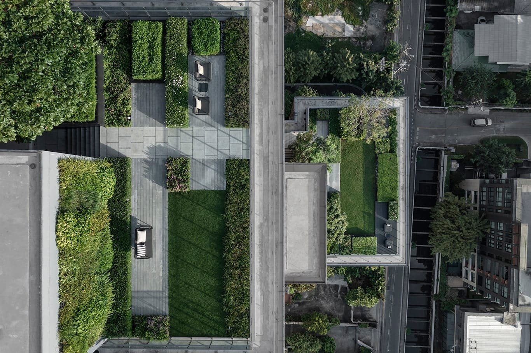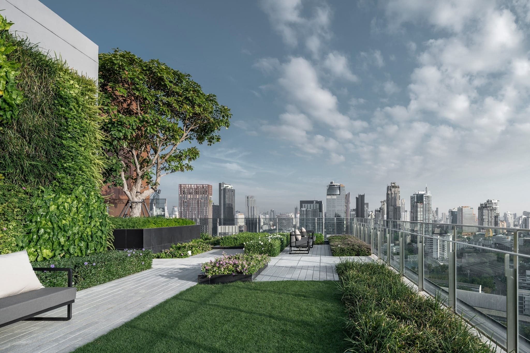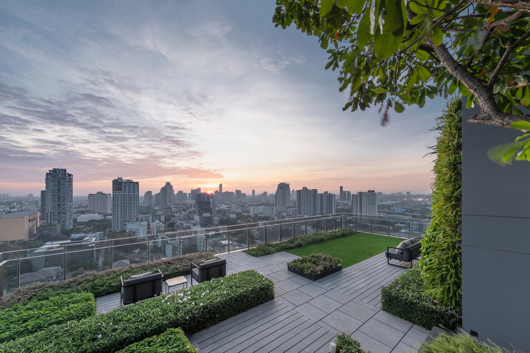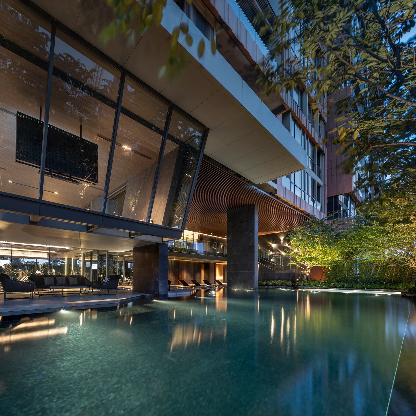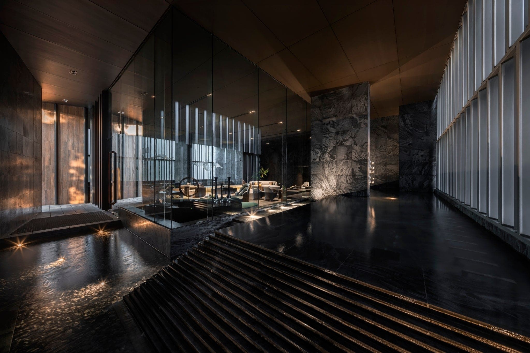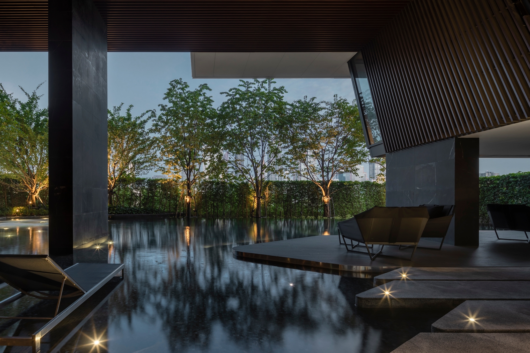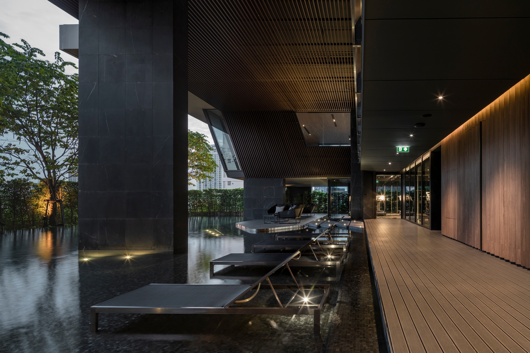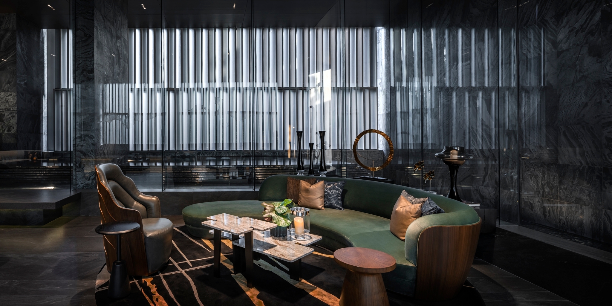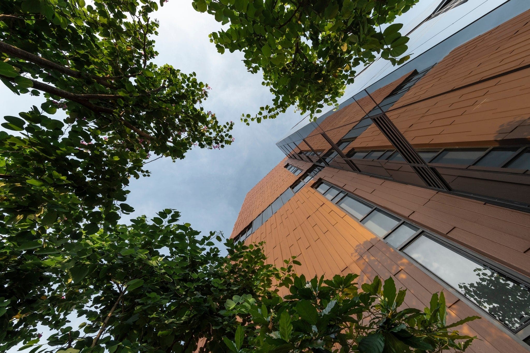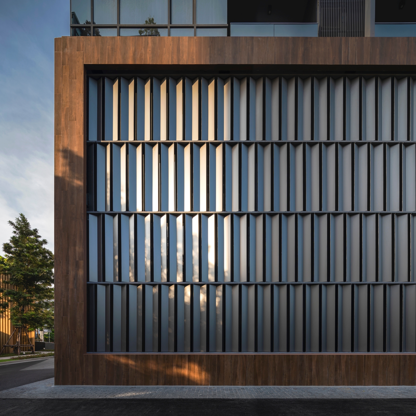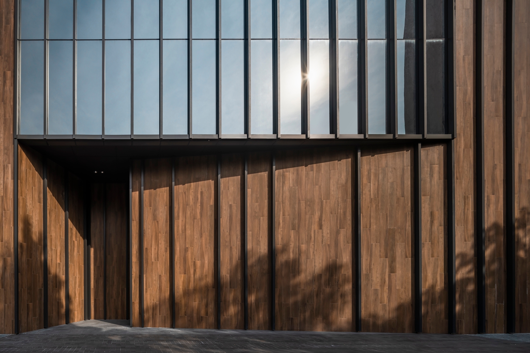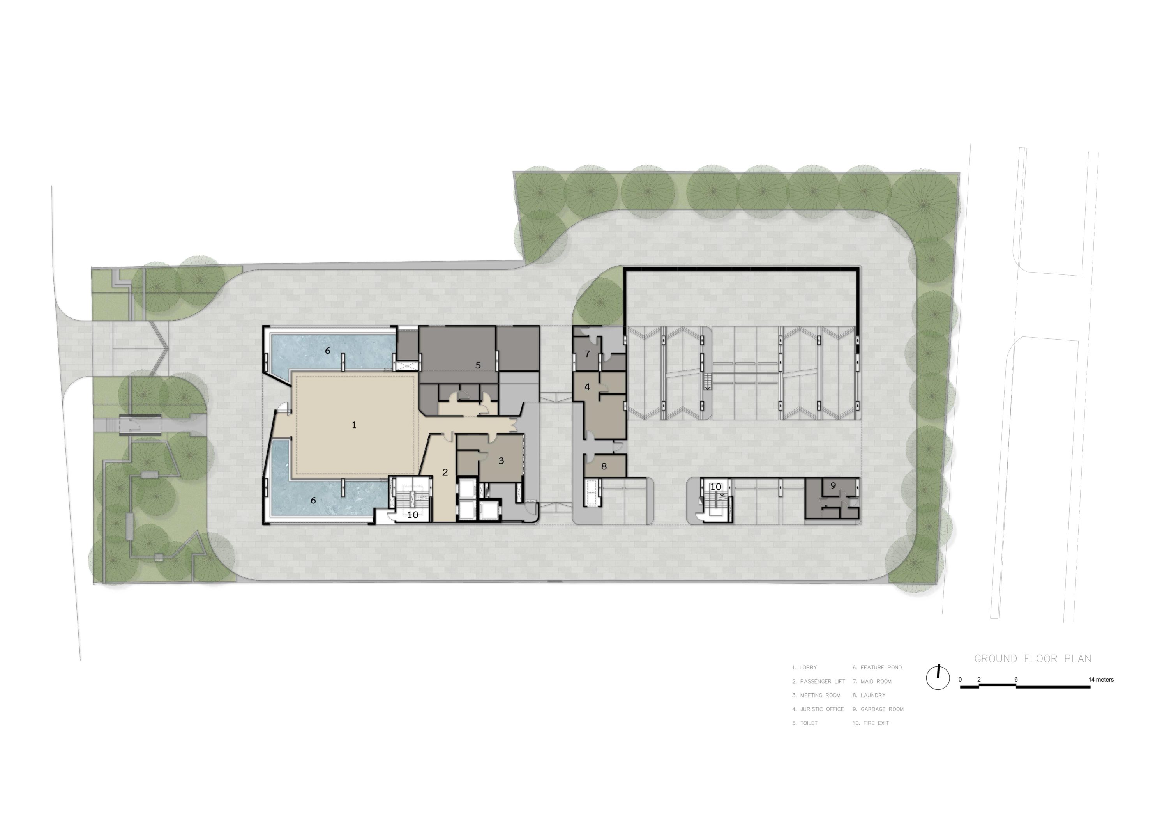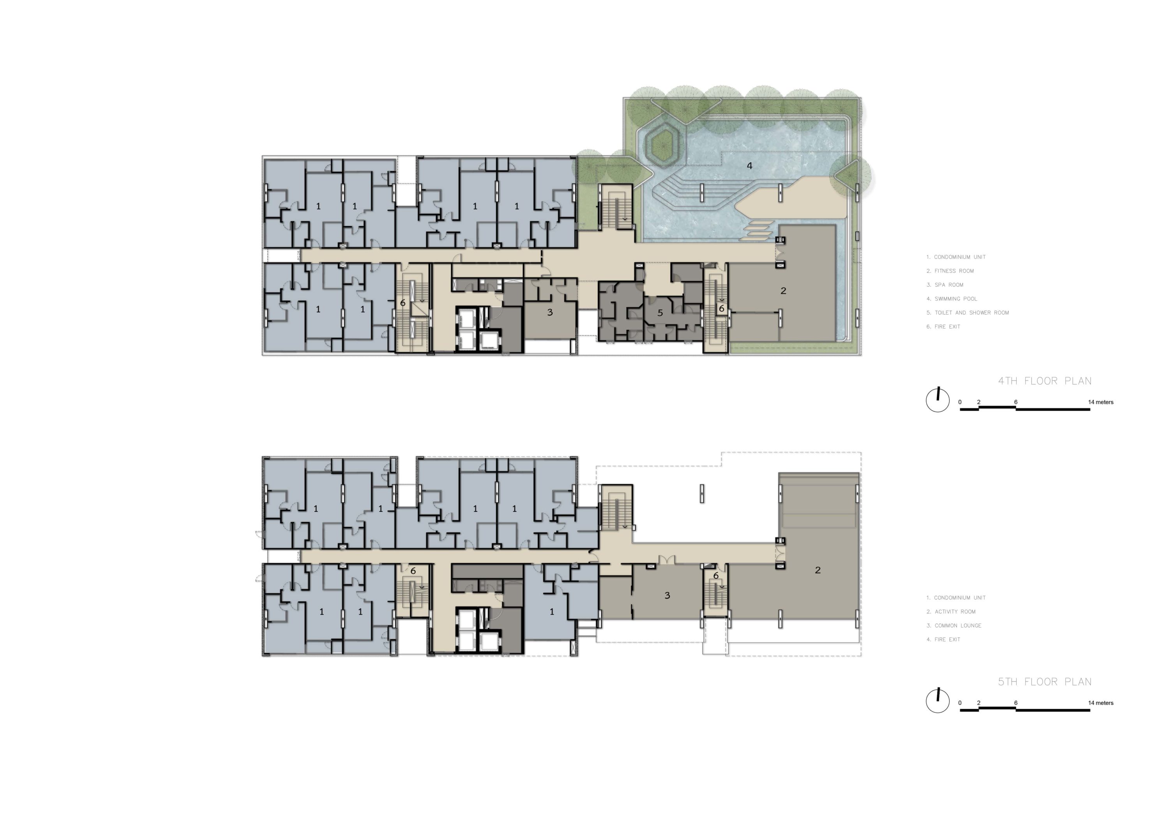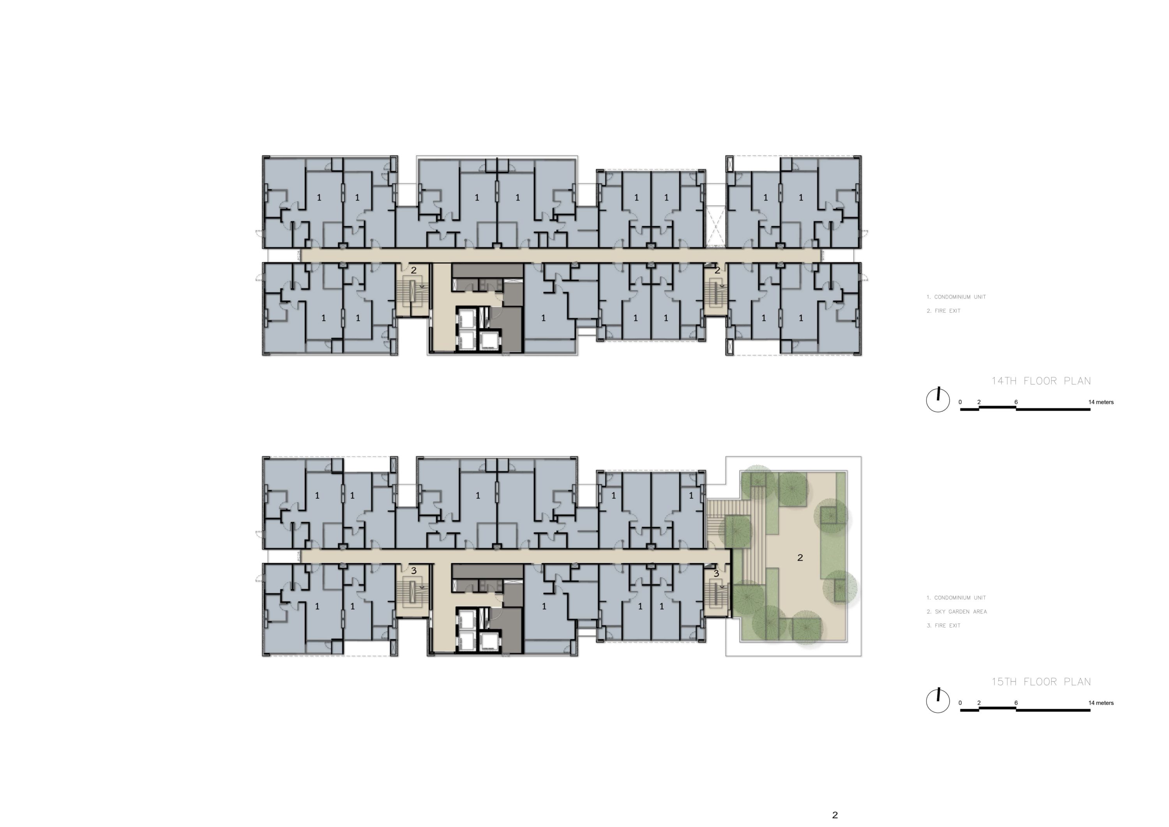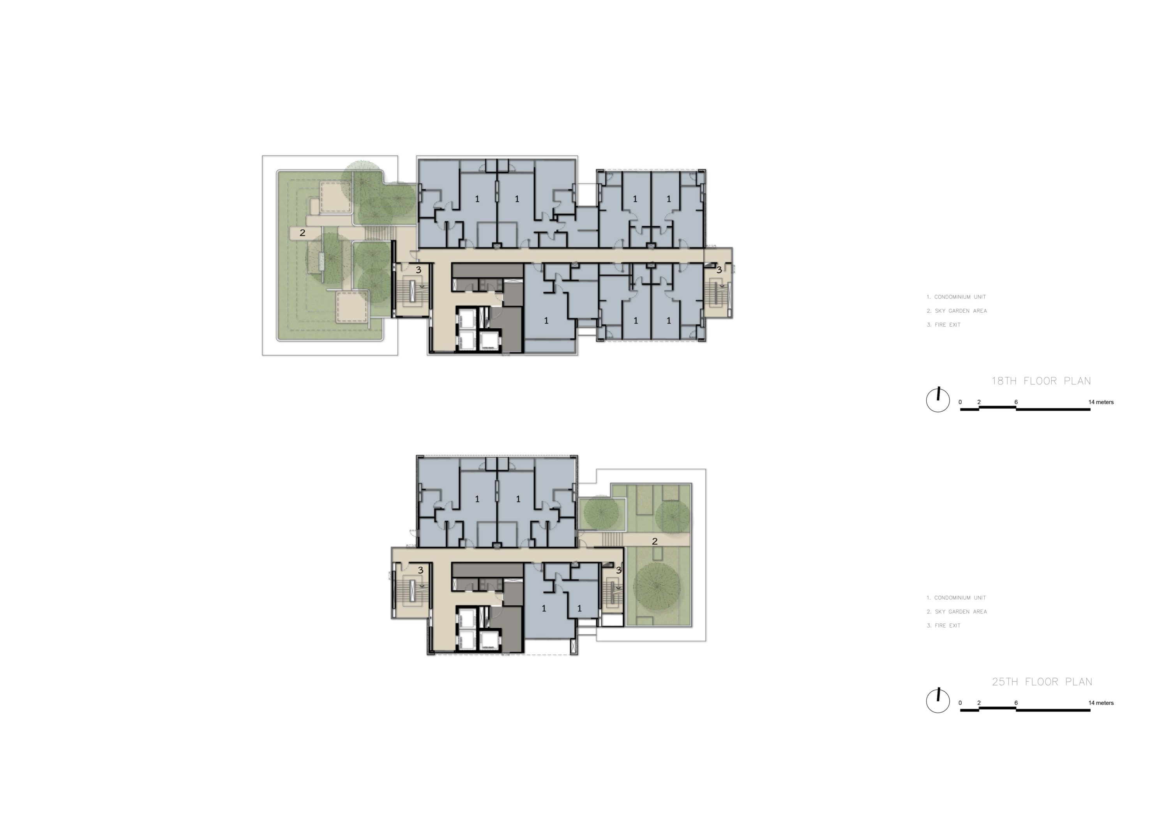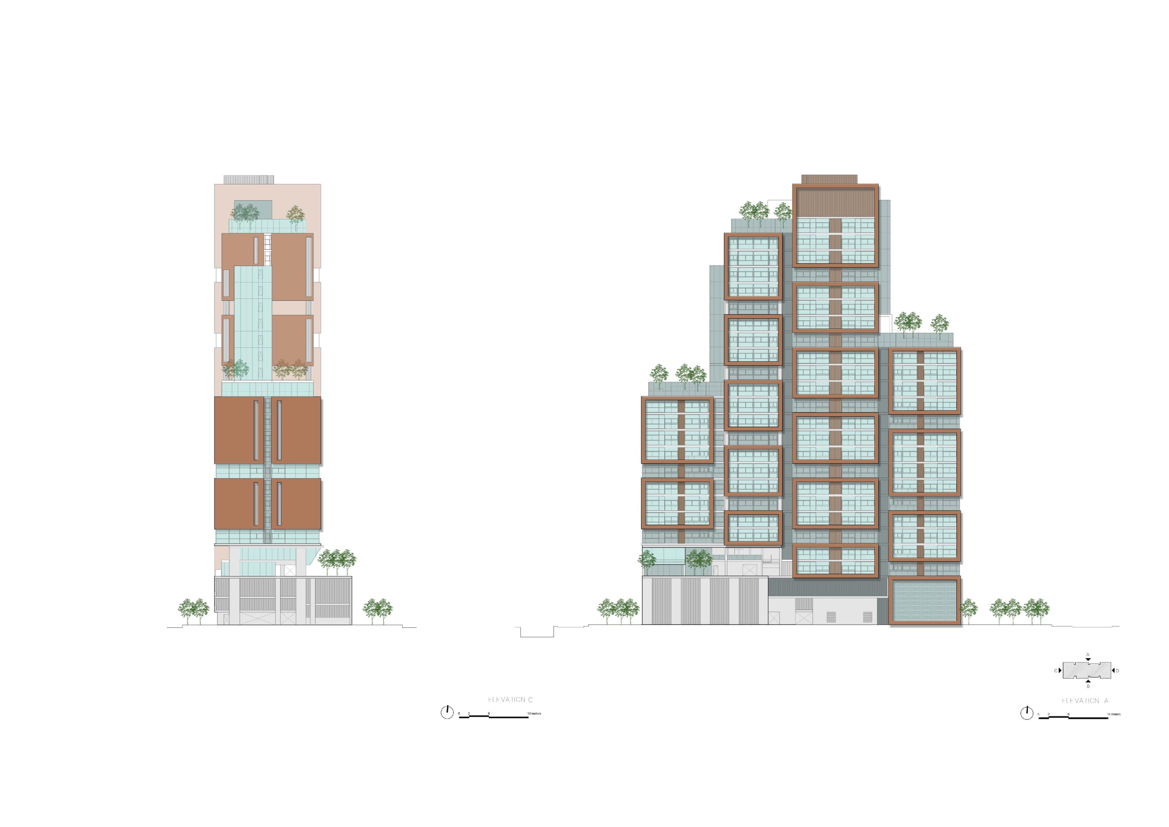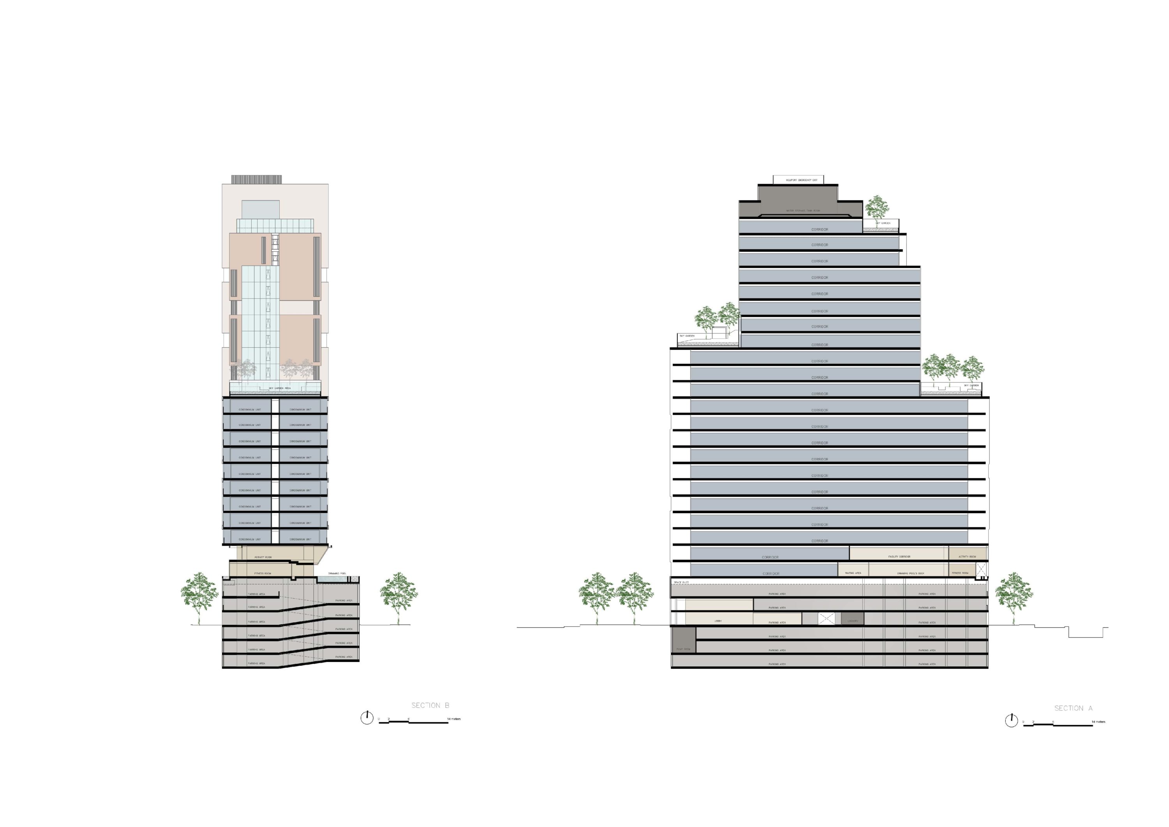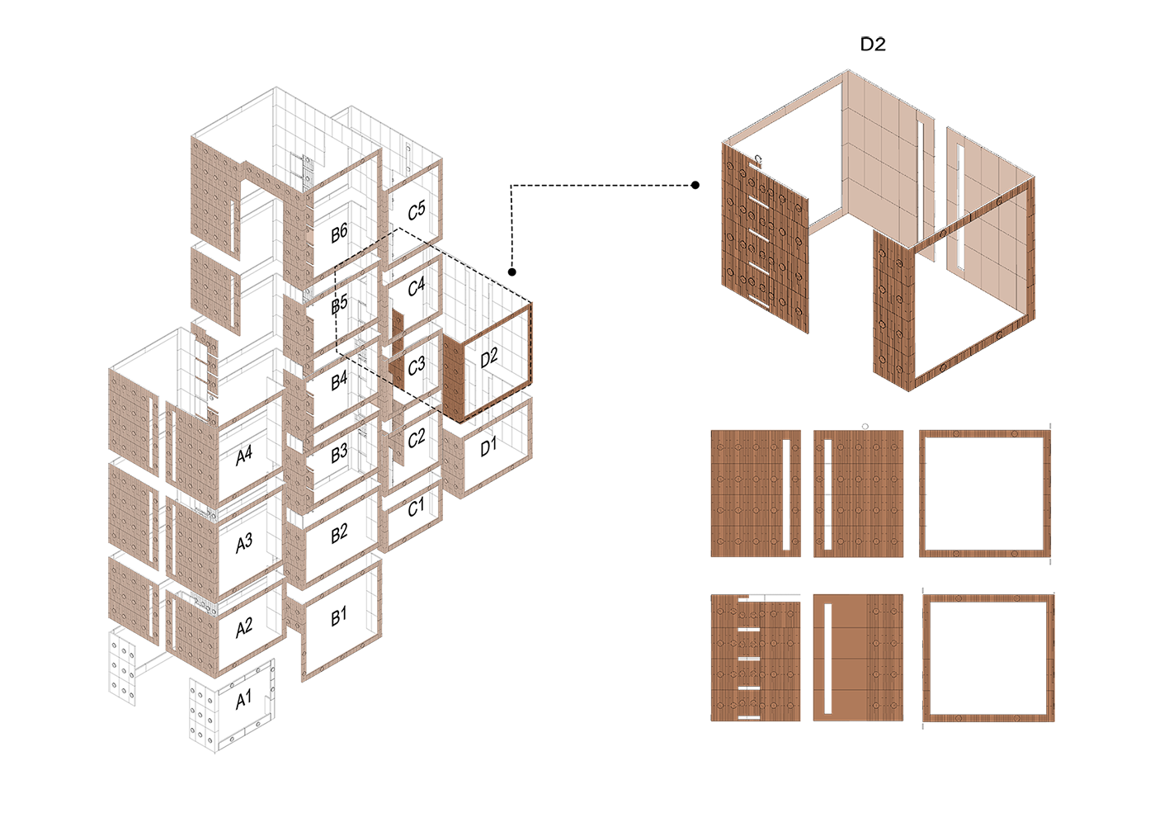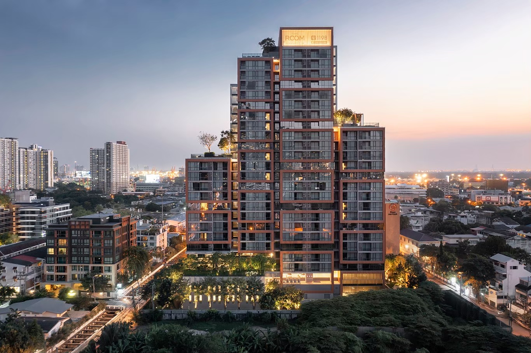
THE ROOM SUKHUMVIT 38
The Room Sukhumvit 38 is a condominium project developed for middle to high-income earners. This 26-storey residential condominium project with 229 rooms is located at the end of the street nearby main road “Thonglor”, so that its residents can enjoy the exclusive privacy and the tranquility yet with the full convenience among plenty of neighboring residences, hotels and restaurants in the heart of Bangkok’s CBD.
During the early design stage, it began with a brainstorm between architects and developers to find common ground between aesthetics, quality of life, marketing, and adequate business return. The question that architects and developers agree on to be used as a baseline for project design are how to make the tall and large building in Bangkok more urban-friendly and how to make this residential project for urban residents can heal and enhance the quality of life in the chaotic and hustling urban society.

