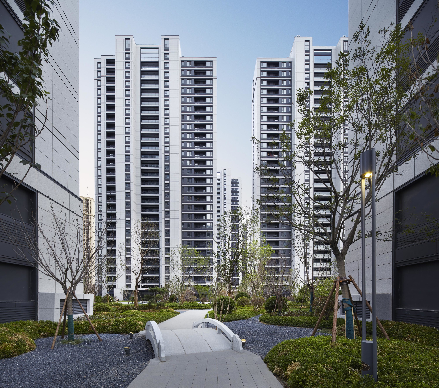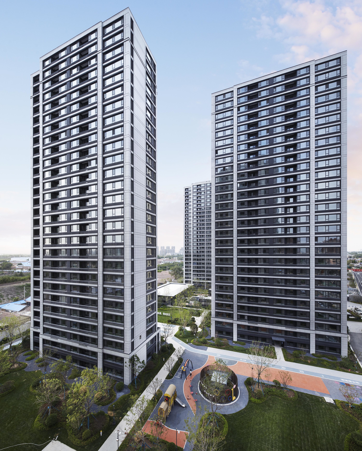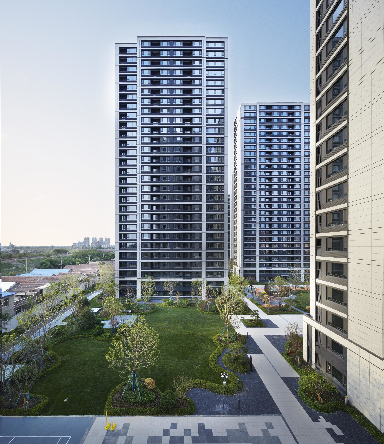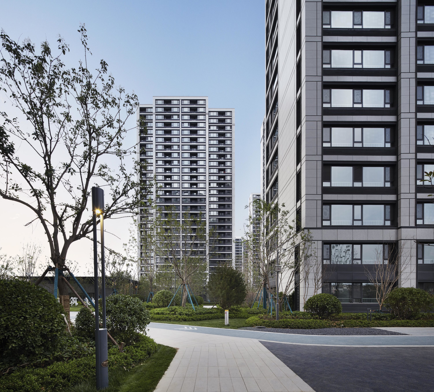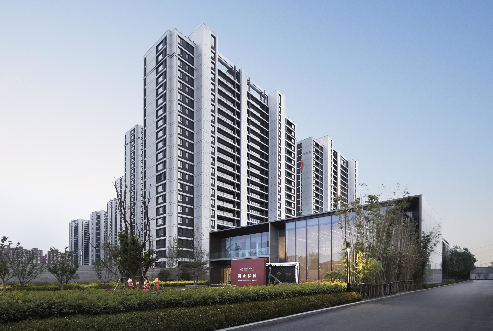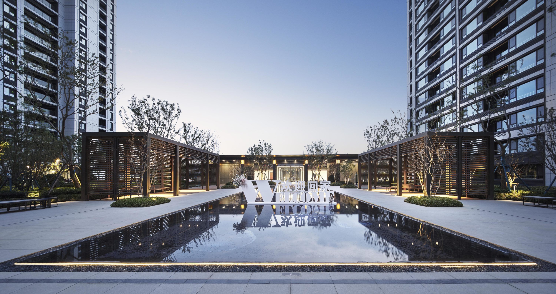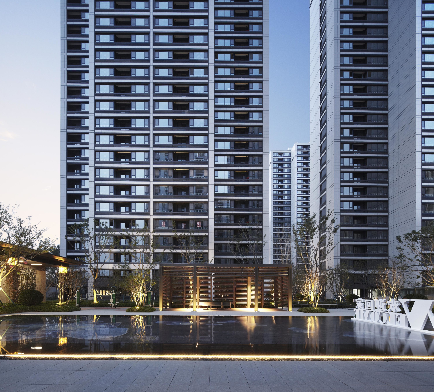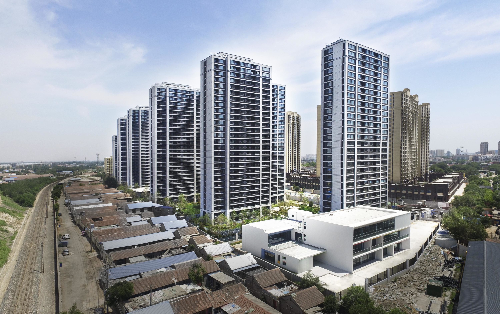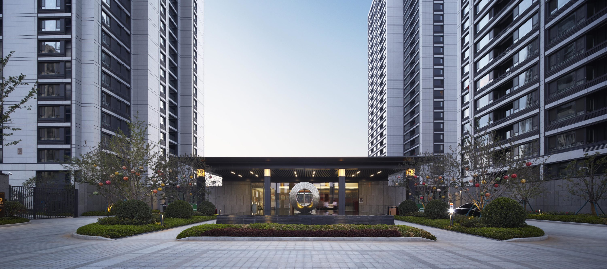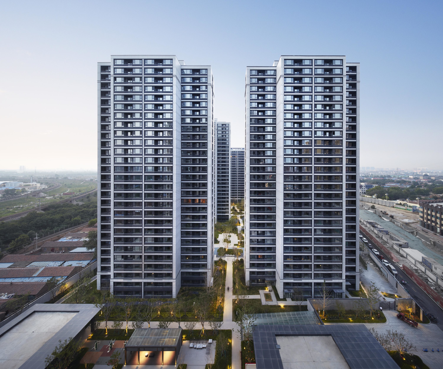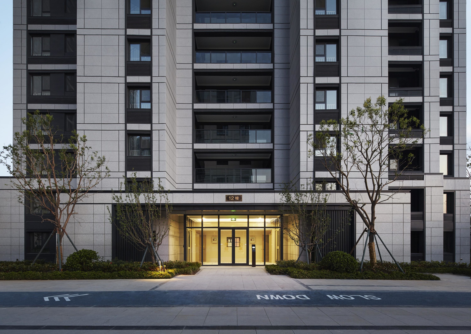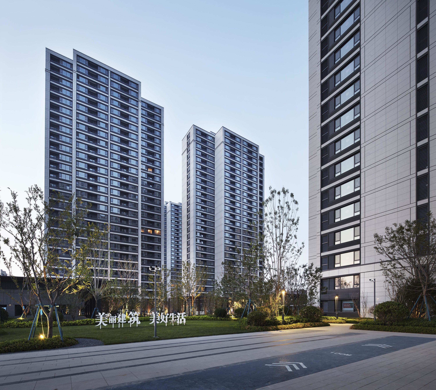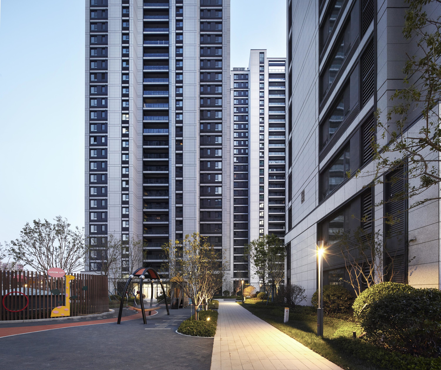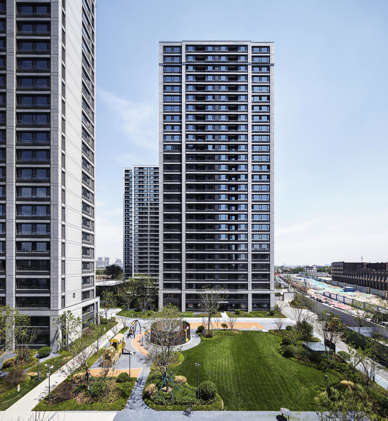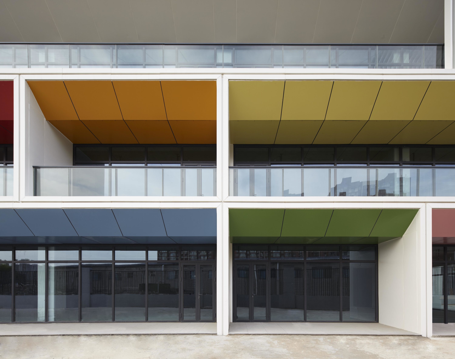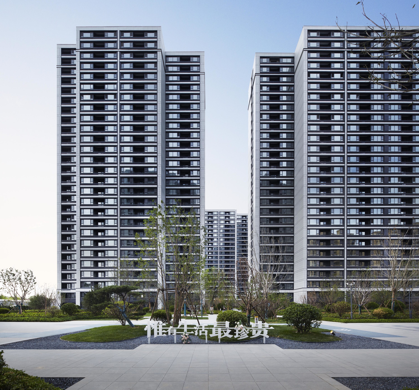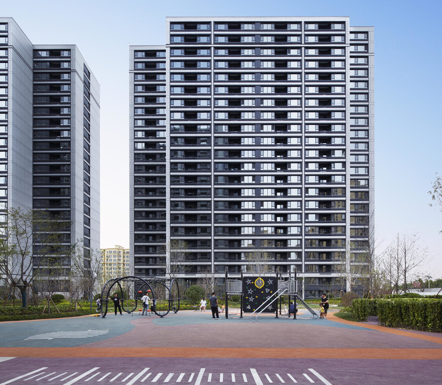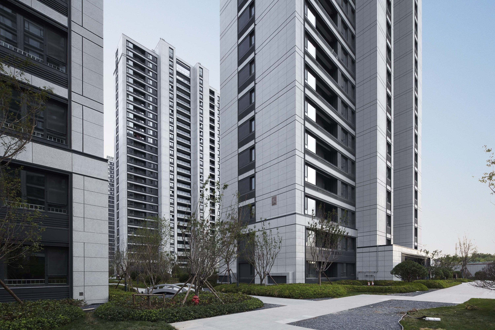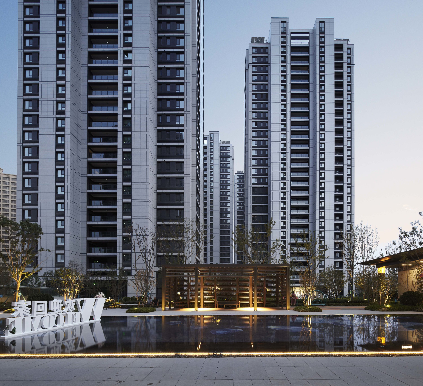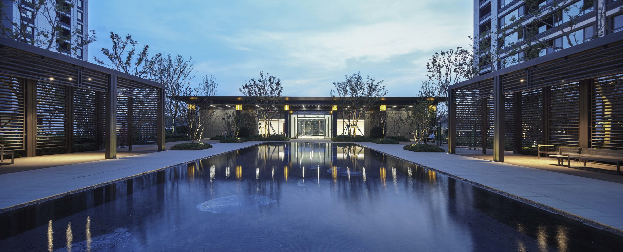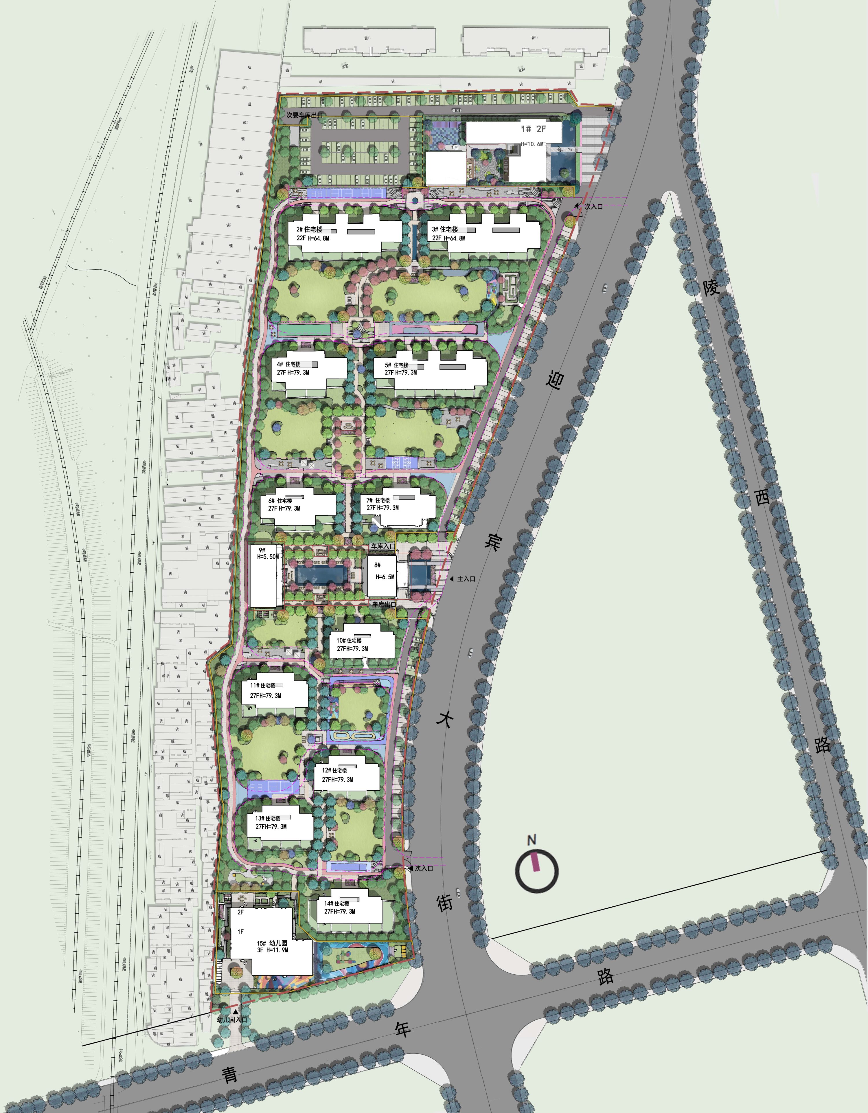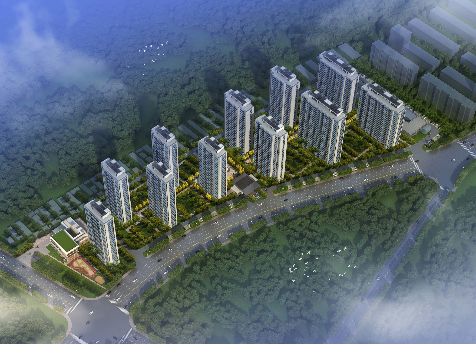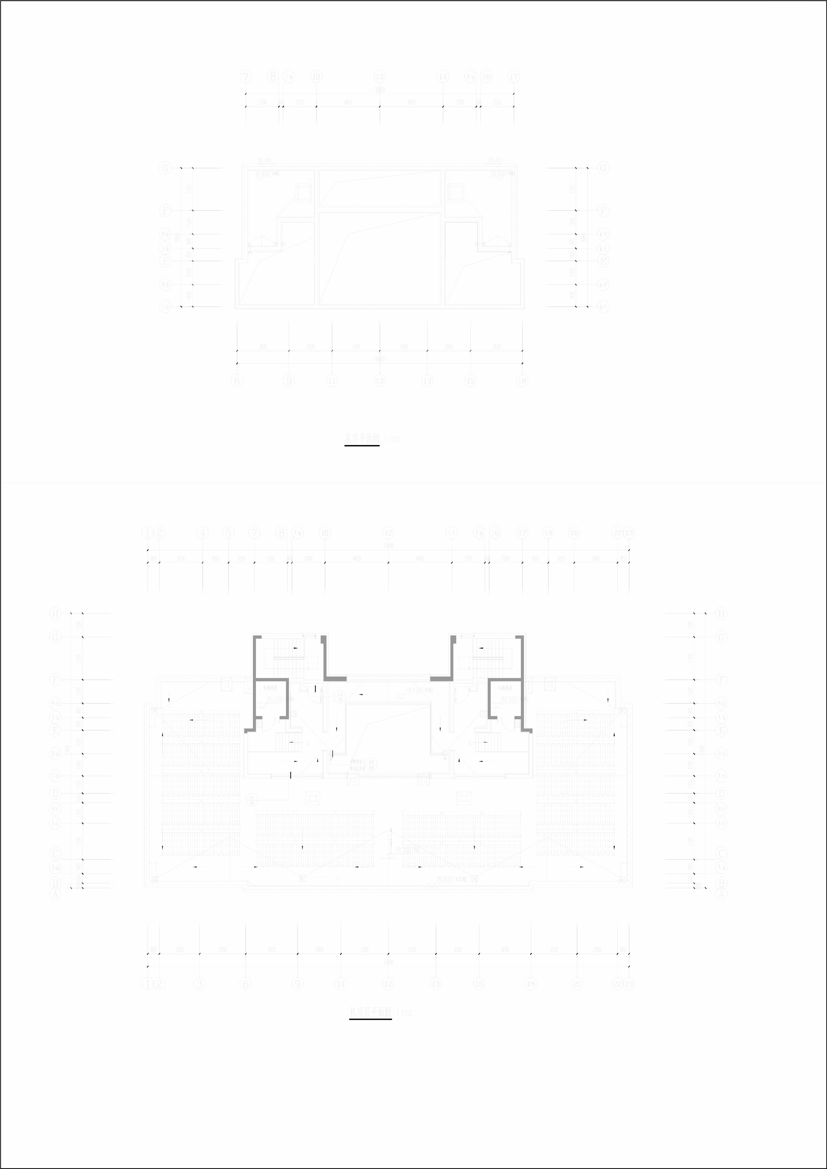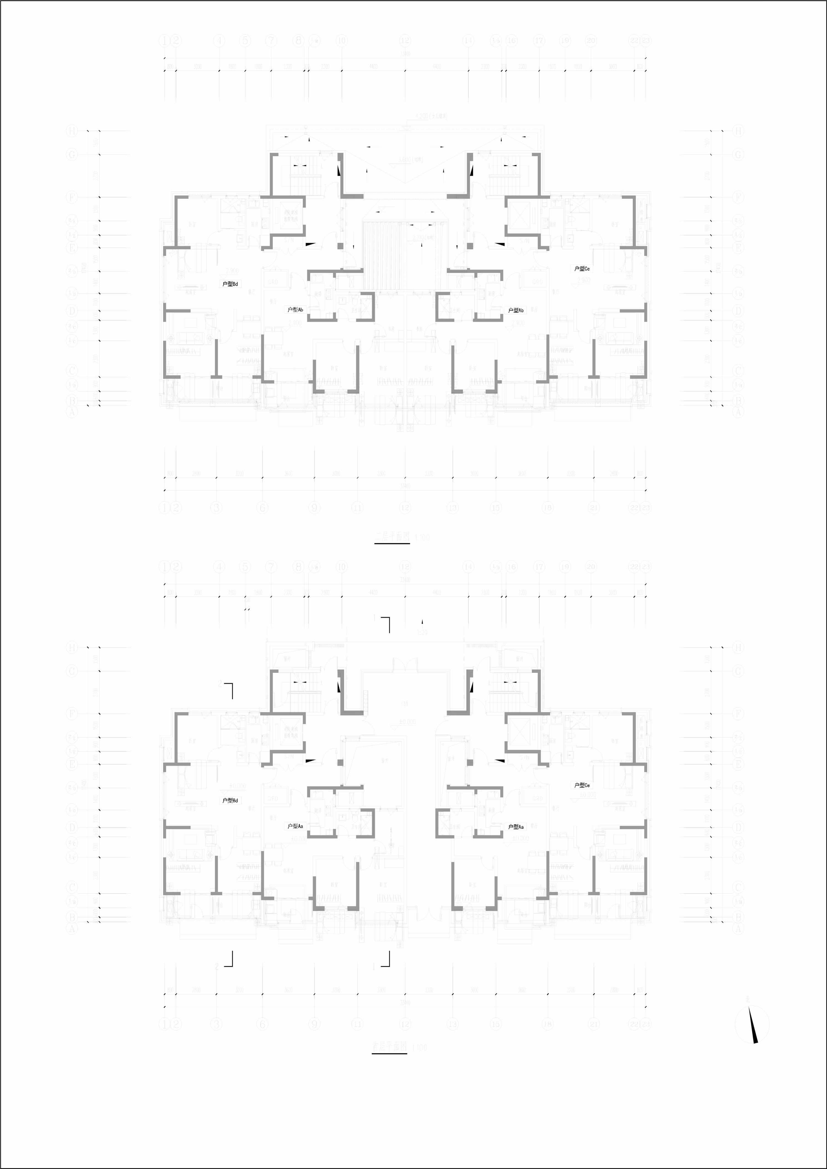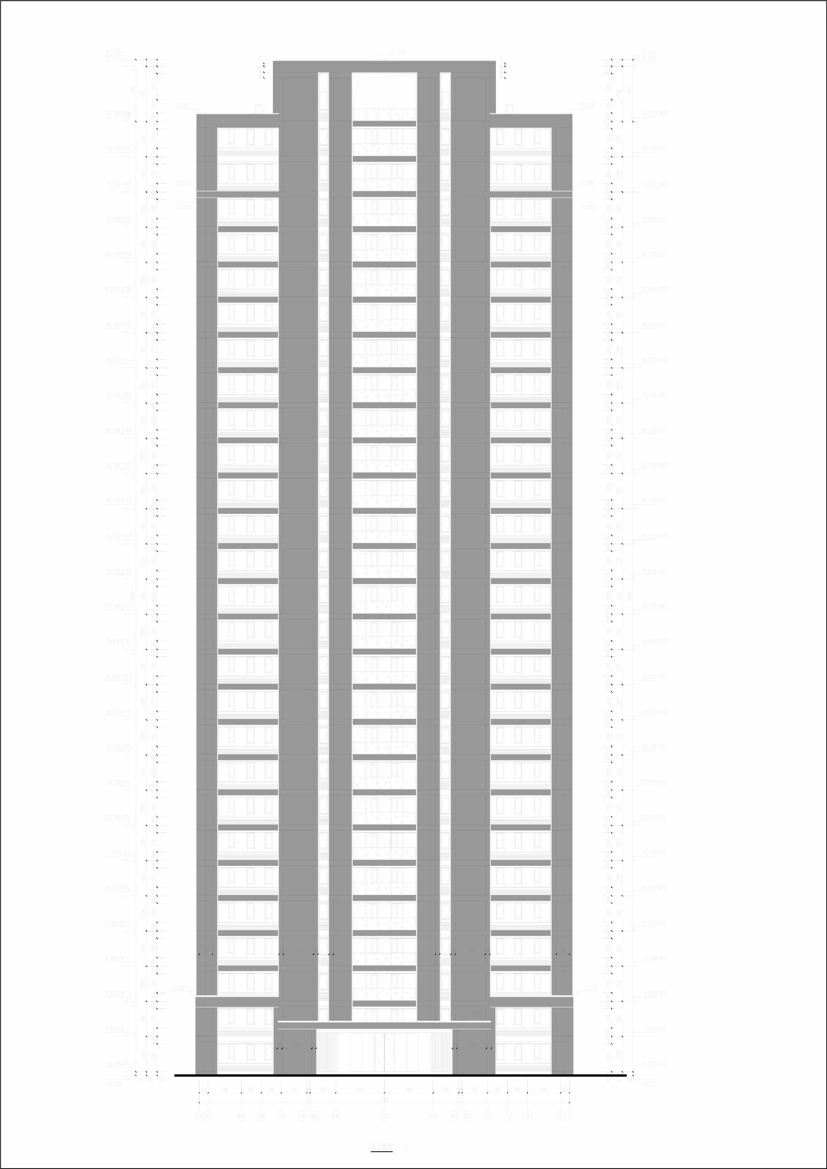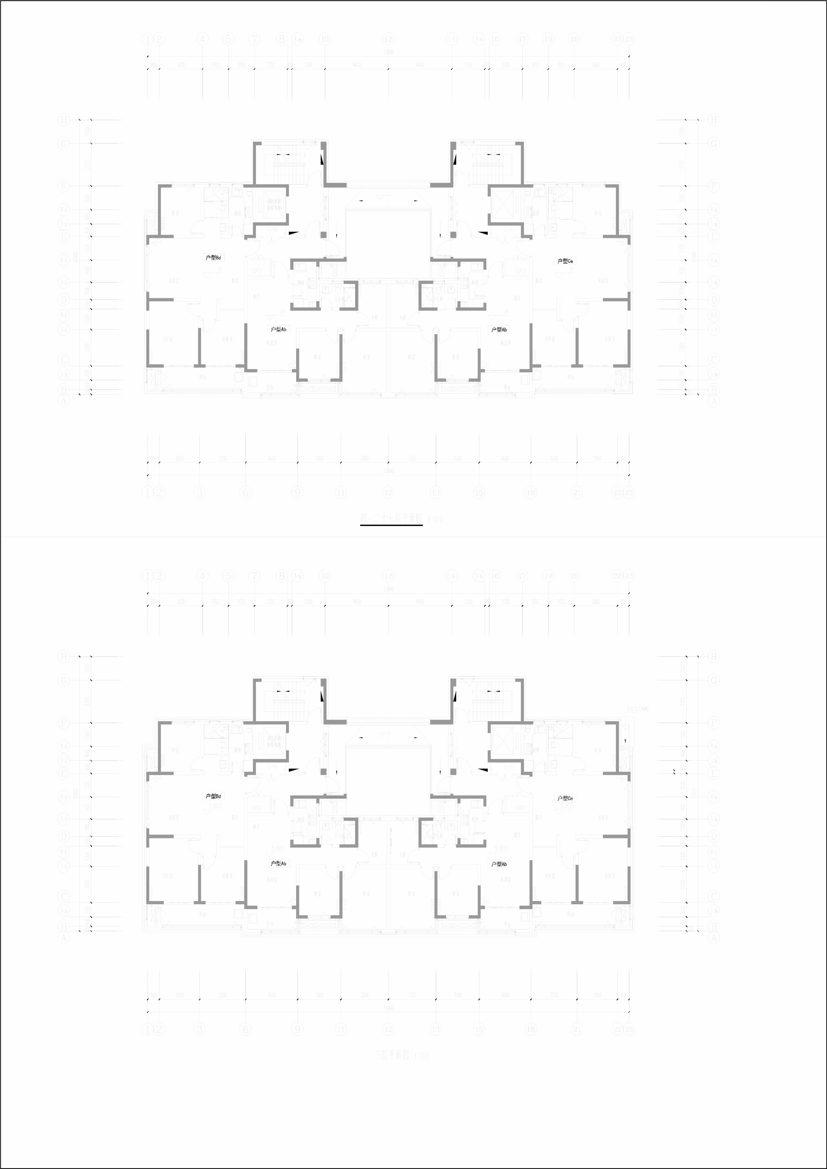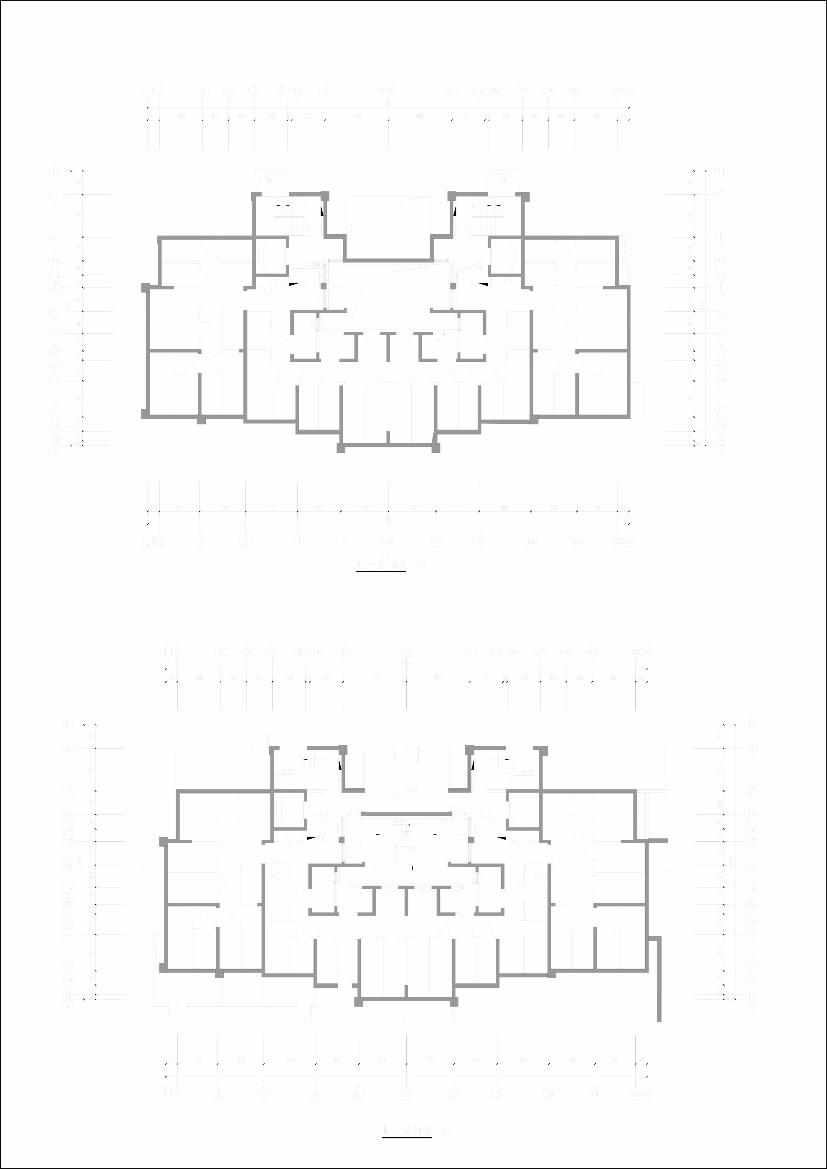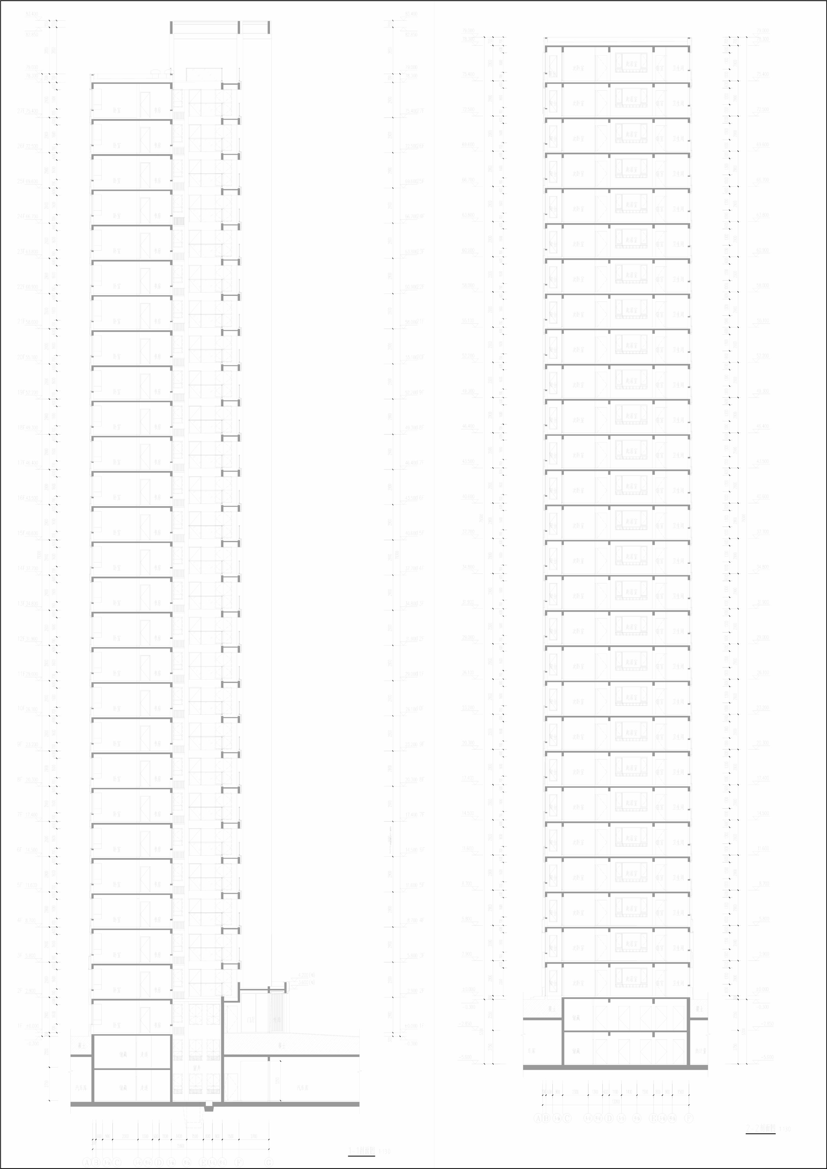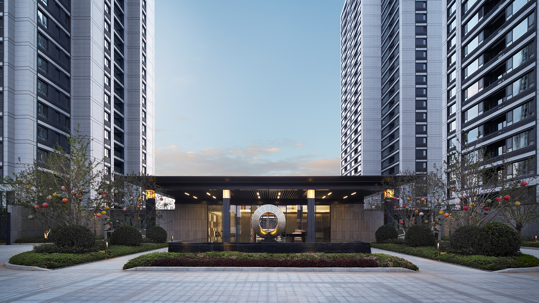
DE DA JADE MANSION
Deda Jade Mansion is located in the northwest of Decheng District, Shandong Province, with a land area of 59408.7 square meters. The project consists of high-rise residences, supporting facilities, independent commercial and kindergarten. The land is long and narrow, and the main entrance of the residential area is set in Yingbin Street. The central location of the plot is combined with supporting buildings to form the central service area of the community. The north and south are divided into two residential groups, and the north group is set up with “central spindle landscape”. The south group of land is relatively narrow, the architectural layout is well-proportioned, the spatial form is more flexible. In architectural style, modern style is selected, and classical three-section technique is used for reference in proportion. The horizontal lines of high-rise buildings are highlighted through the contrast between virtual and real facade design, making the building more transparent.

