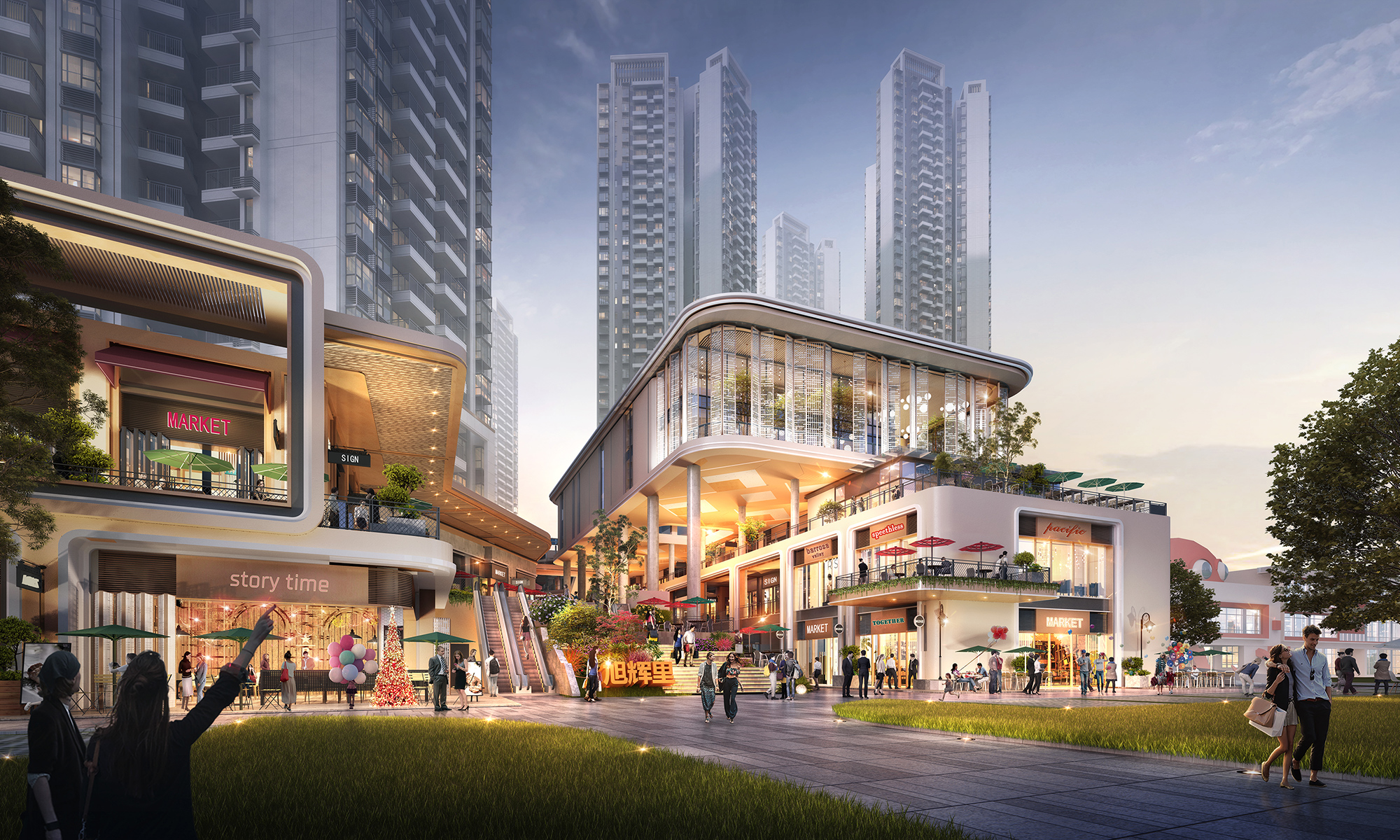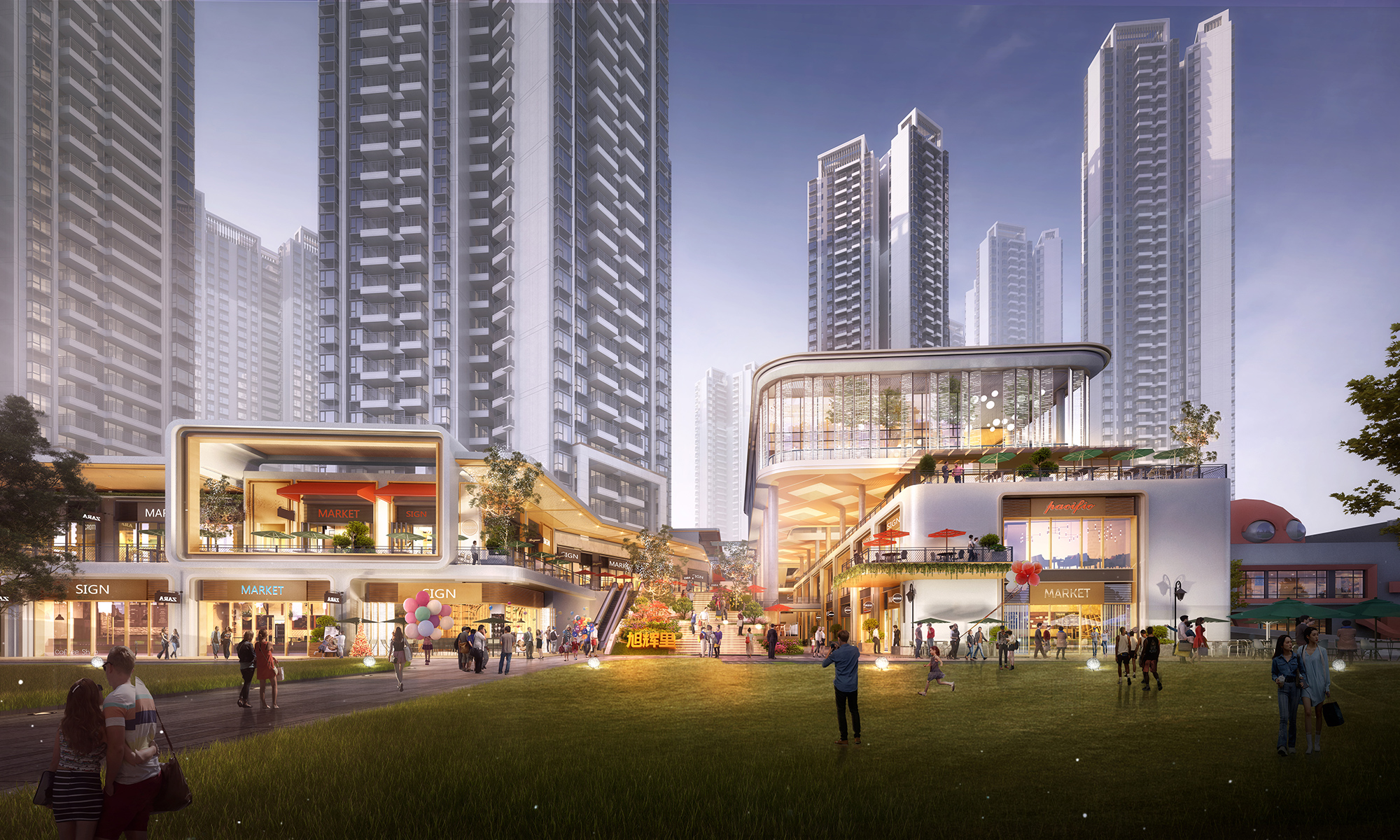
NANNING CIFI LIVE
The space between the buildings is used to follow the local cultural and geographic lineage of the city, as if the community is growing naturally out of the ground, with the addition of tree houses and distinctive landscape features to highlight the character. The spaces in this community naturally vary in width thus creating a spatial sequence of street – terrace – courtyard – plaza. The 18m elevation difference of the site is effectively utilised to form four first floor terraced commercial spaces, allowing people to easily enter the commercial street from many directions. The six functional theme spaces “The Most Beautiful Property Management Office”, “The Most Beautiful Bazaar” and “The Sea of Pink Flowers” at the two ends of the block are used to direct the flow of users through the two streets with the featured spaces of the “Yulin Square”, “Xiugu Square” and “Treehouse Square”.
























