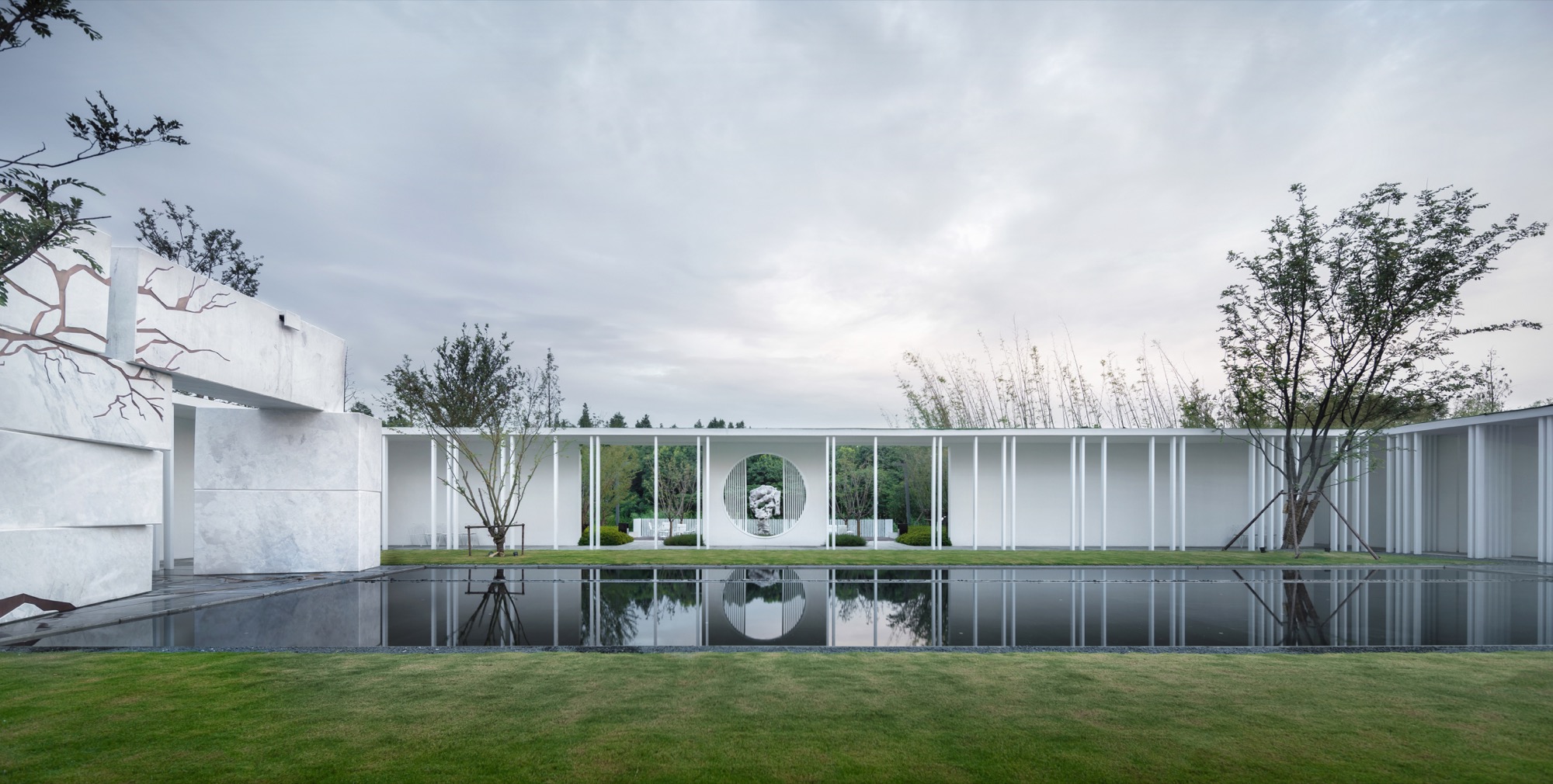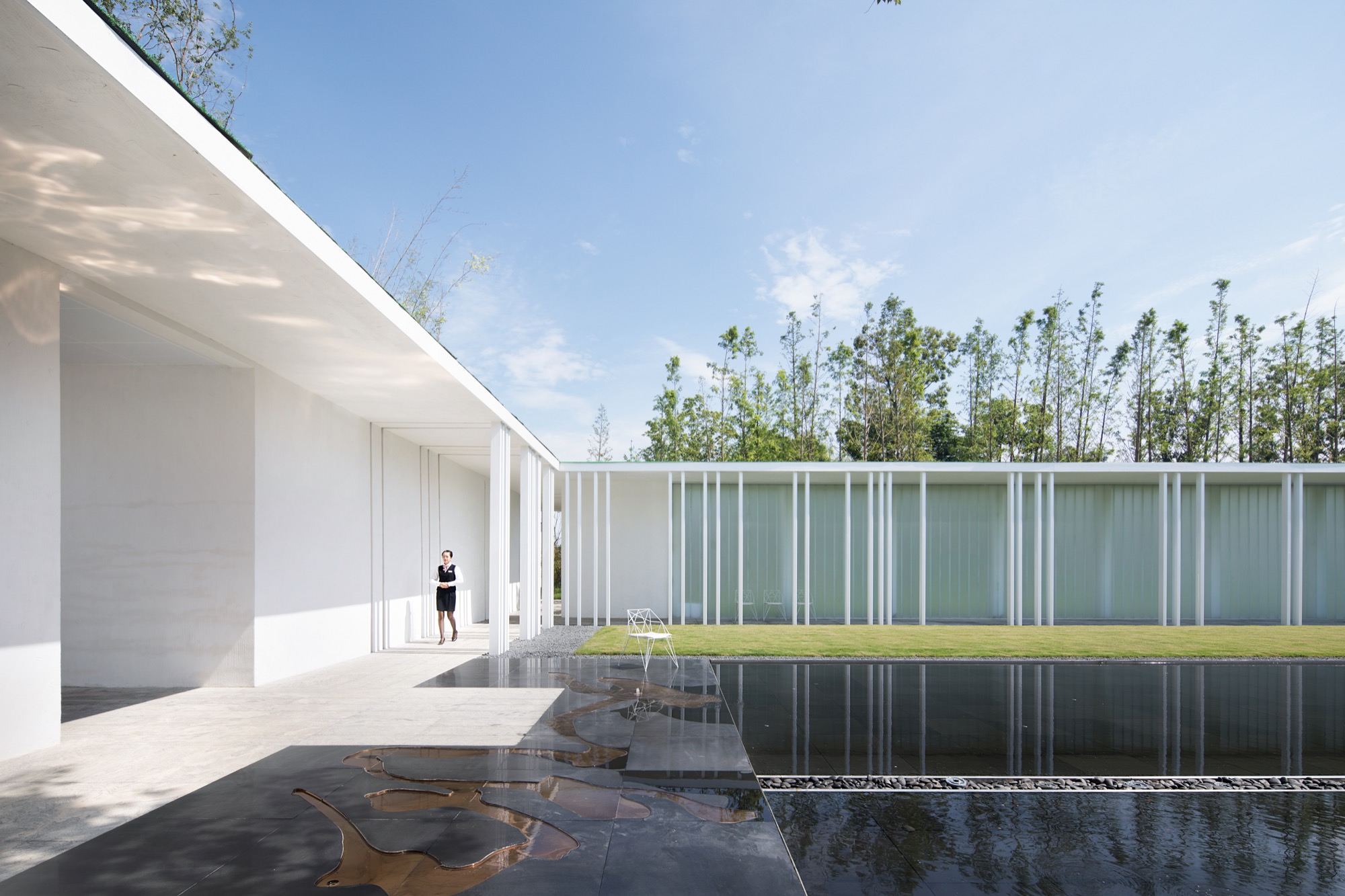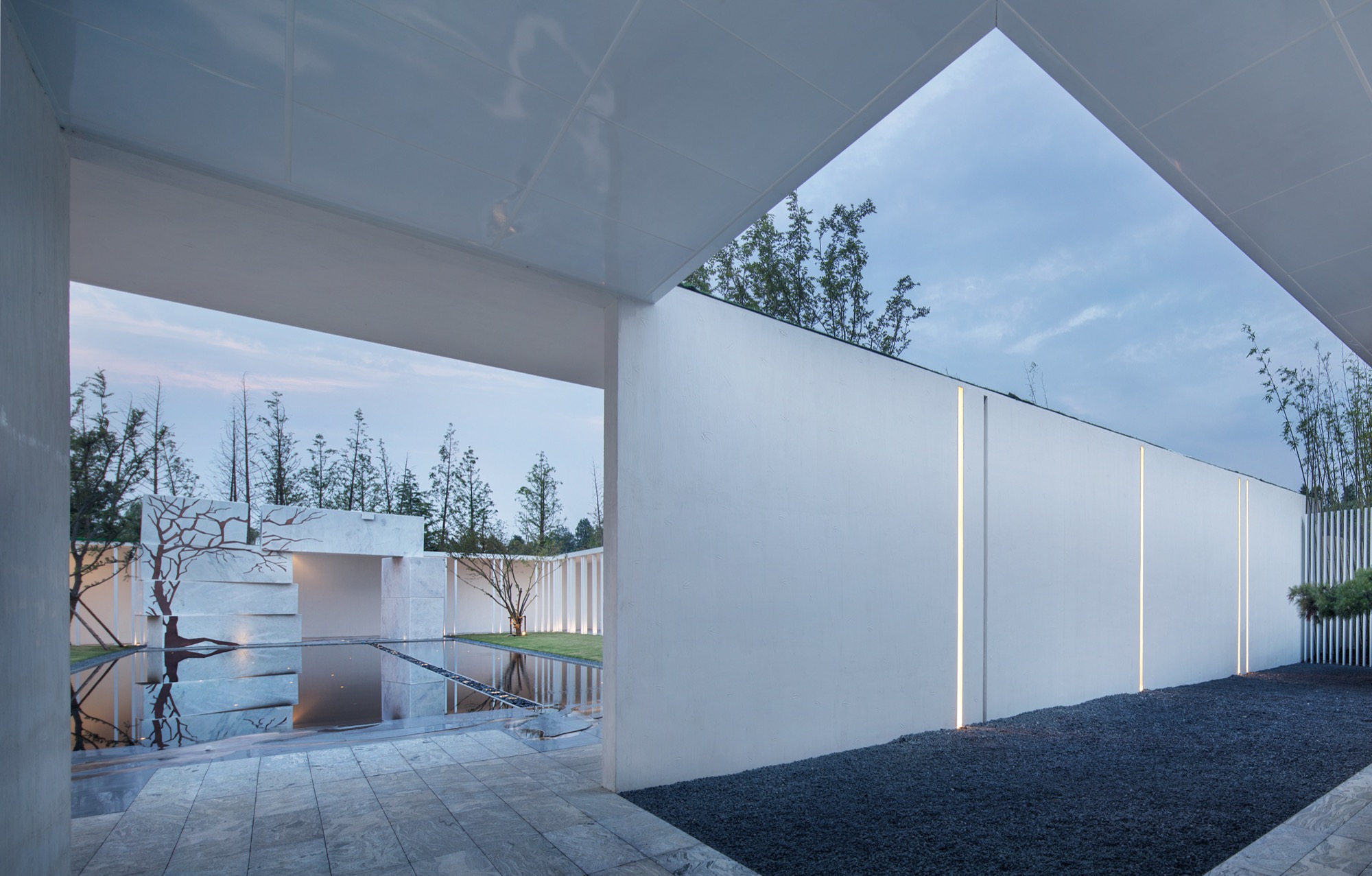
Great Lake Park
‘Everything is opportune, and I wish there may leave some space in the nature,’ this is roughly the best description of the Suzhou Park Great Lakes. The 4. 2 meters high corridor space, vertical scale can perfectly embody the sense of linear of the space. The semi-permeable glass defines space, reveals light and space, at the same time, as a carrier, depicts the language of linearly constituted light. 2.4M wide footpath, using ink dizziness of the ground stone enjoys a mountain texture of water potential, and the facade of the plain color wall fusion. In the boundary of the use of light vertical grille, the generation of spatial continuity, grid shadow derived to the far end, resulting in a sense of spatial continuity.
We hope to continue the modern regional culture texture, reflect the lifestyle which may infiltrate the park style and is closely contacted with the nature .So as to create a project image which is ecological, humane, and of quality.


