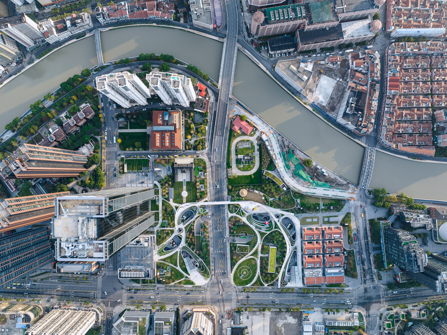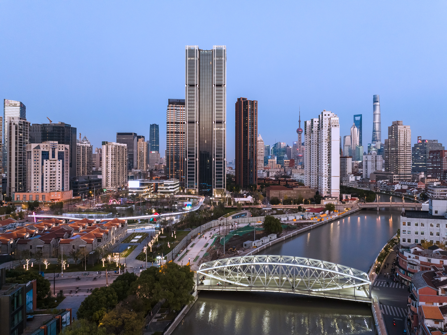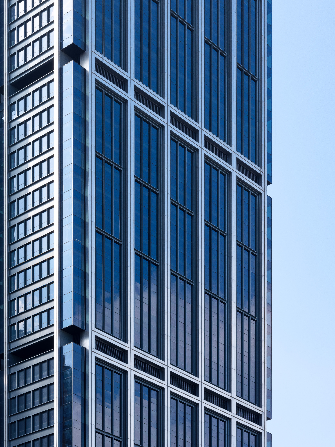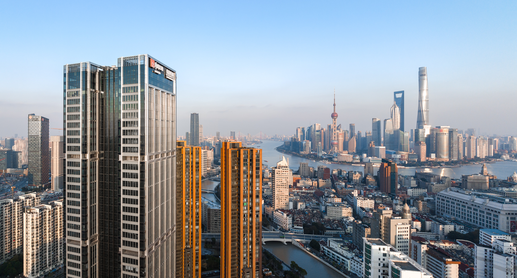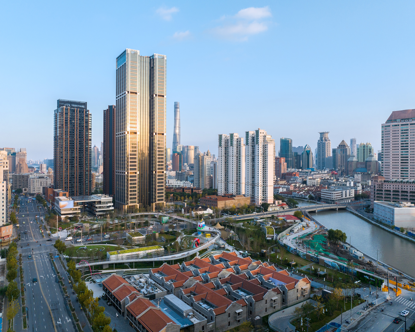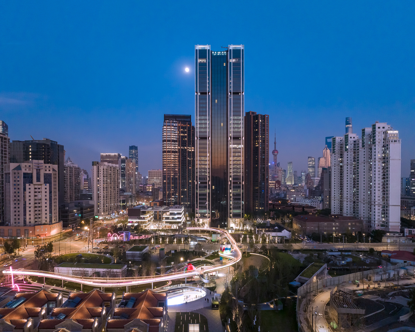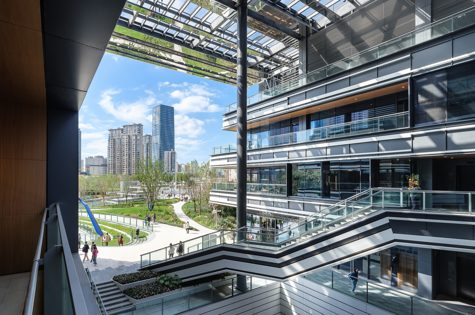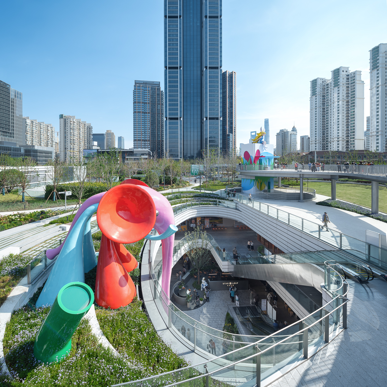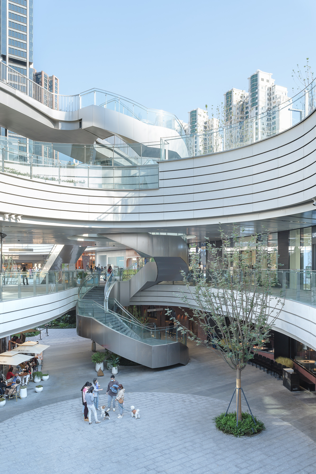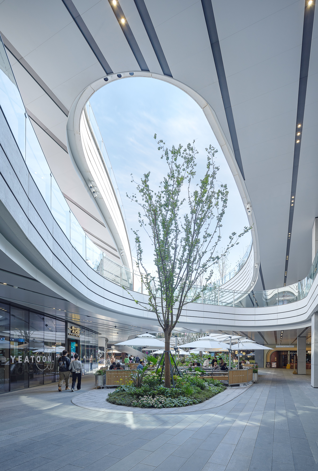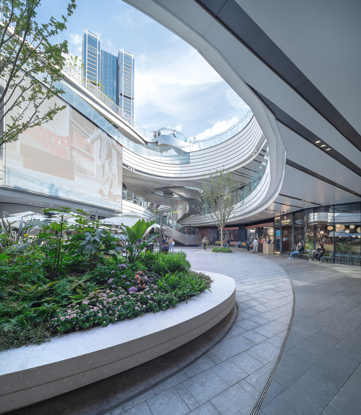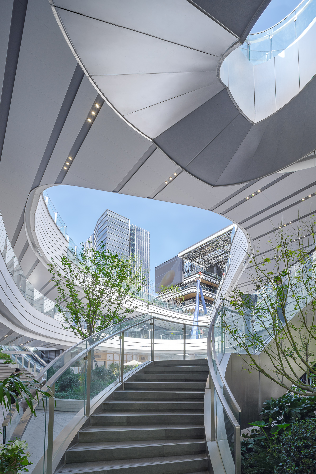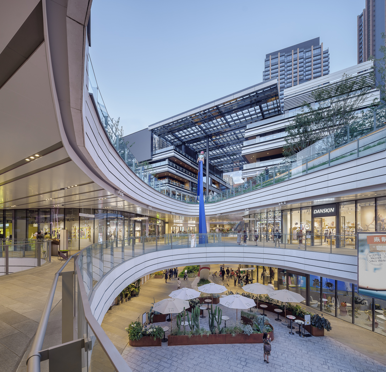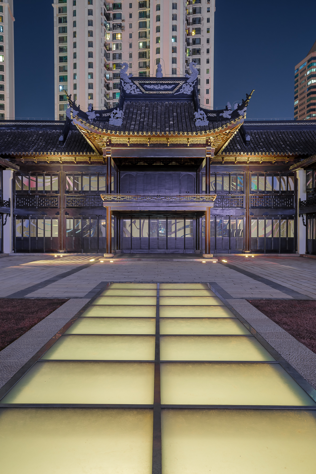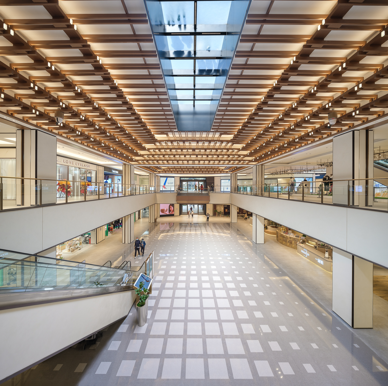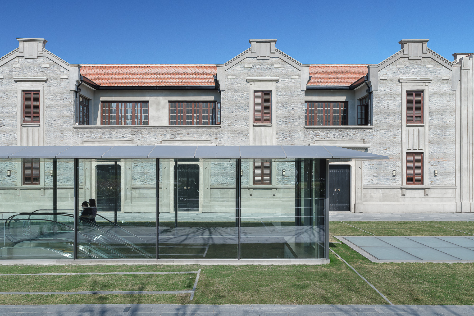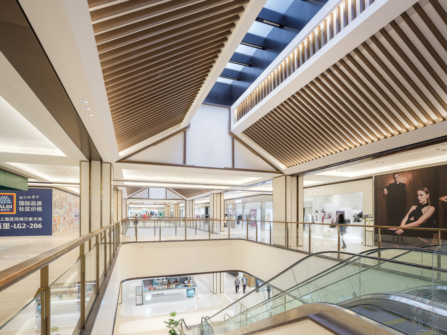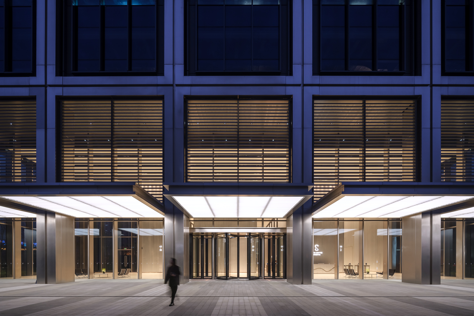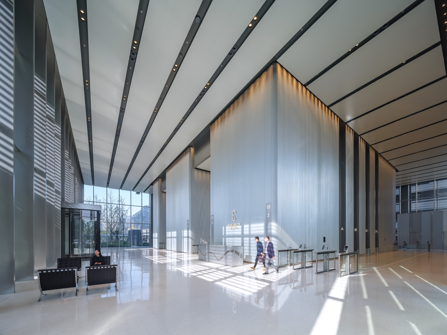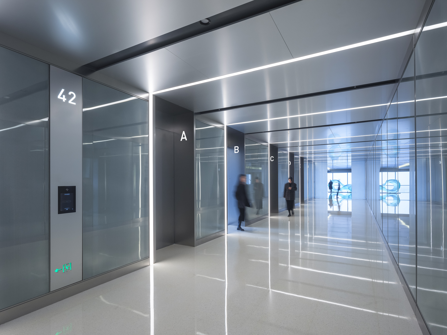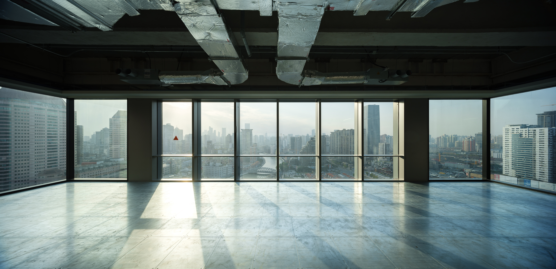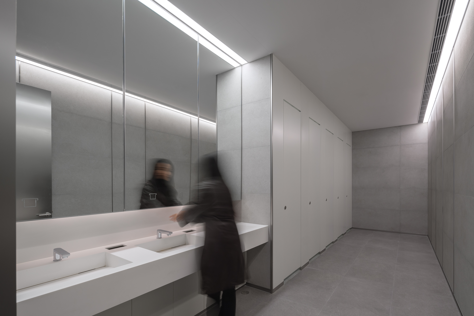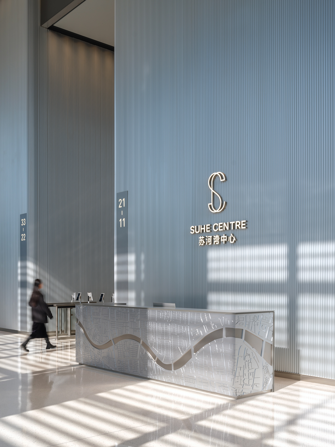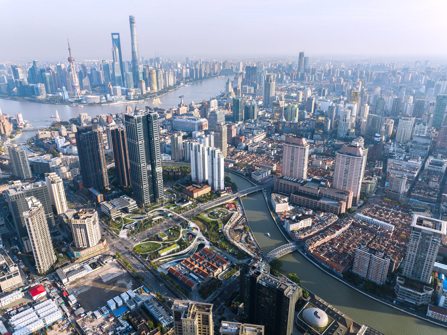
SUHE CENTRE
The Suhe Centre project, jointly developed by CR LAND and SHUN TAK HOLDINGS LIMITED, is located in the core area of the strategic planning of “One River, One Creek” and “One Axis, Three Belts” in Jing’an District of Shanghai. The project introduces a mix of functions to the predominantly residential area, including Shenyuli, a conserved shikumen building cluster; Tianhou Palace, a Mazu Chinese temple; MixC World retail development; and a new landmark office tower by Foster + Partners. Kokaistudios’ vision was that of an urban valley, with commercial retail space located inside the valley and stepped access points on the sides. Foster + Partners’ 200-metre signature tower is situated alongside the new Suhewan Park and the underground retail complex with excellent connections to Line 10 Tiantong Road metro station, acting as a catalyst for bringing people and new businesses to the area.

