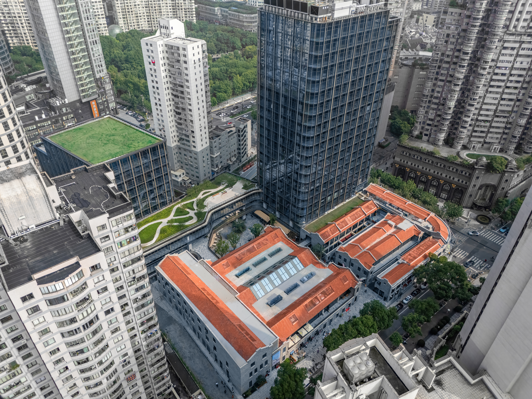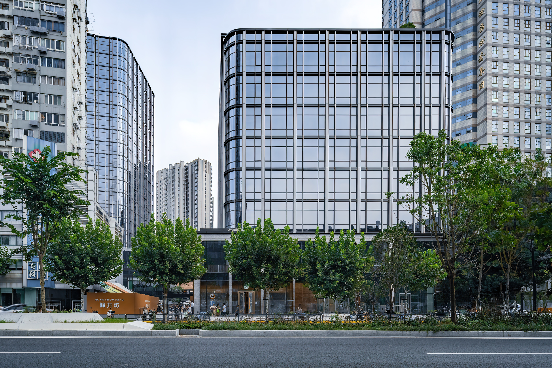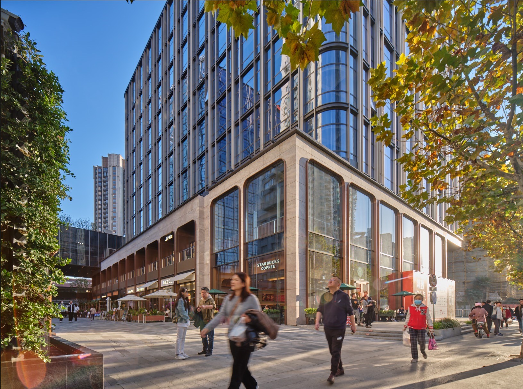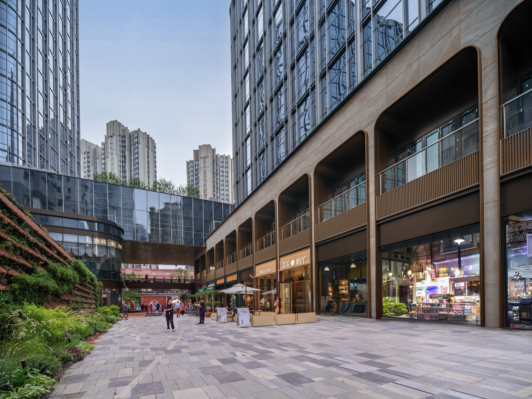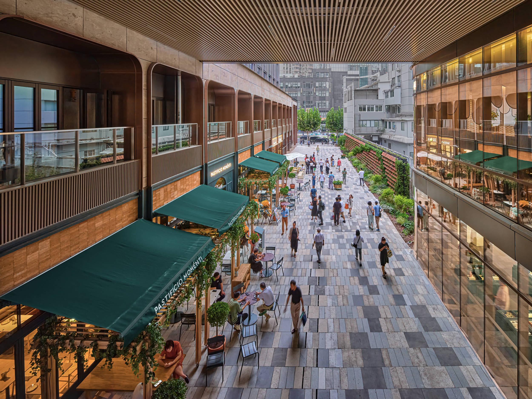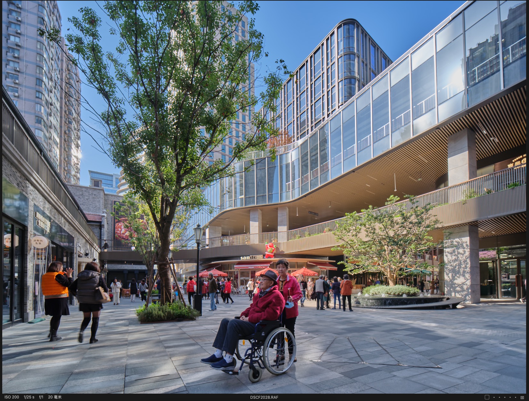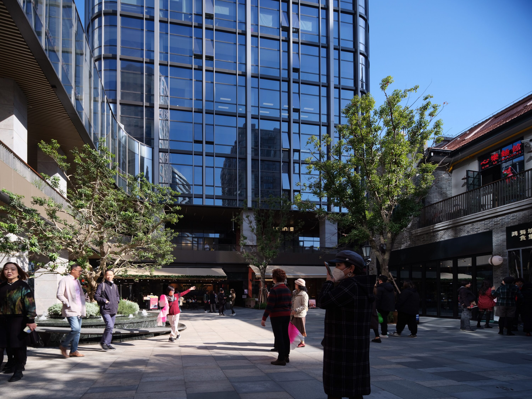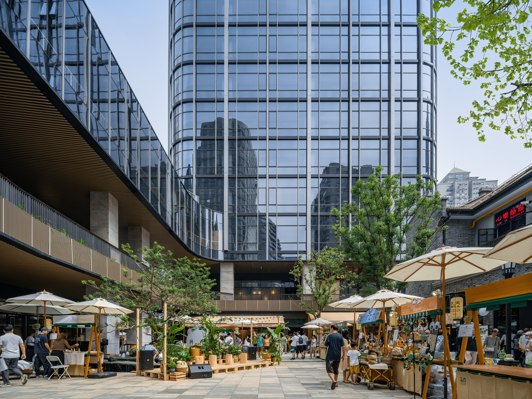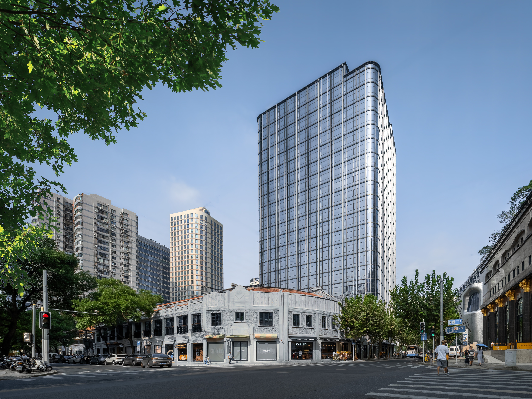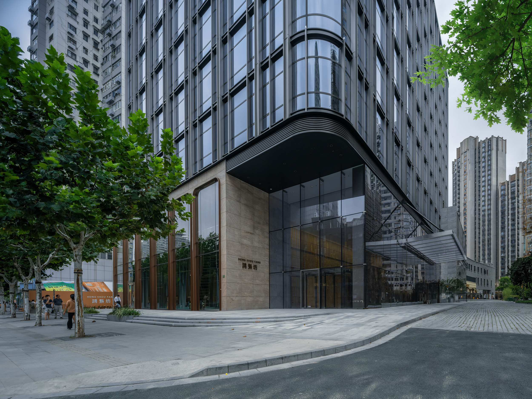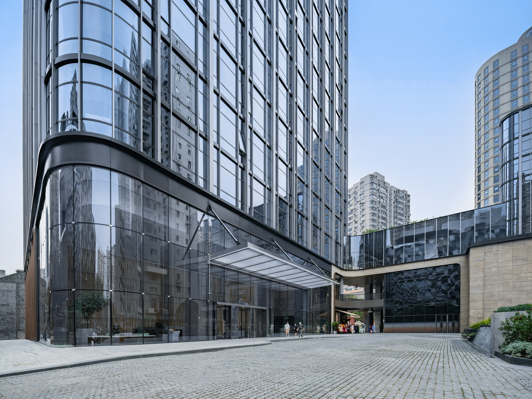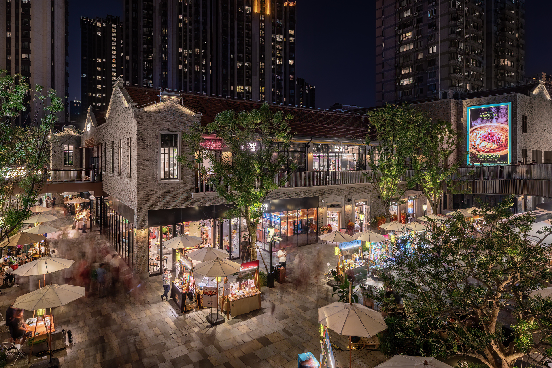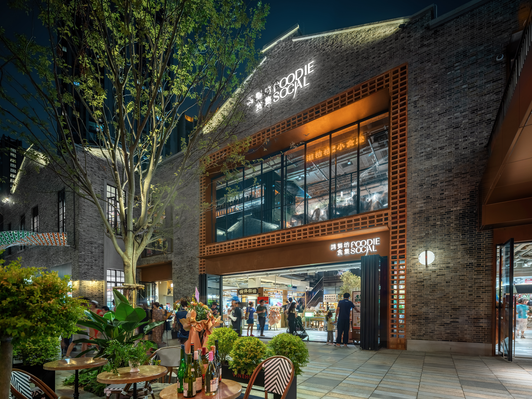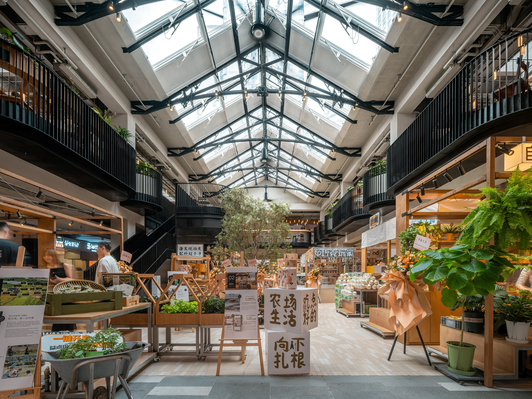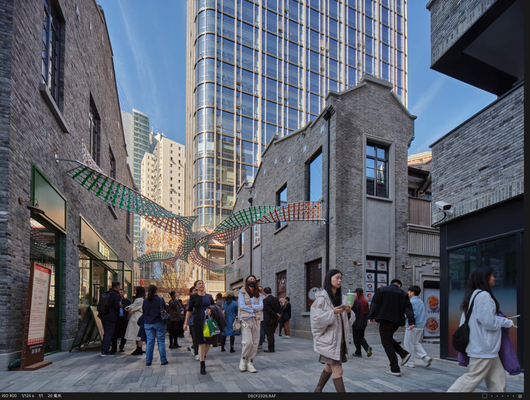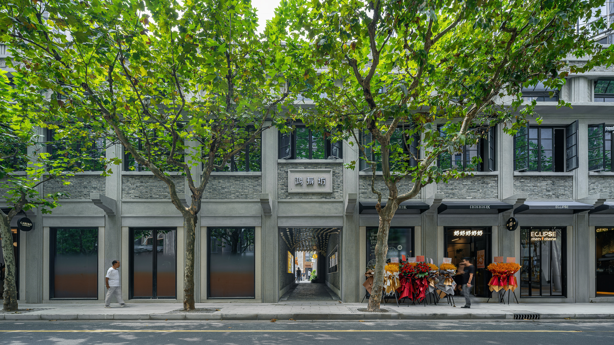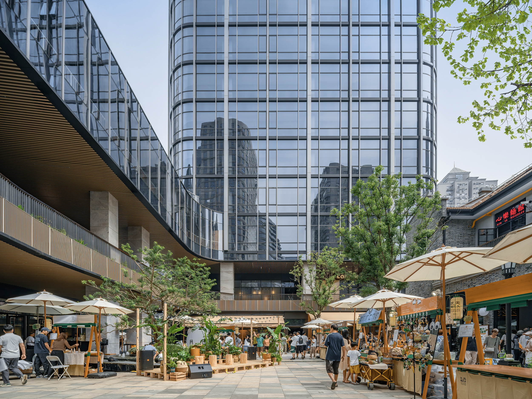
HONG SHOU FANG
Hong Shou Fang today, a revitalized urban regeneration mixed use project, stands out in Changshou Road business district of Shanghai.
Hong Shou Fang project covers an area of approximately 15,000 square meters with a total construction area of about 88,000 square meters. It includes an indoor market, neighbourhood plaza, heritage narrow lanes with retail and F&B, and two boutique Grade A office buildings. Located north of Chang-shou Road, east of Xikang Road, south ad-jacent to Xinhui Road, and close to Changshou Road Station of Metro Lines 7 and 13.
Plus 8 Consulting (Plus 8) has been the design consultant since the first half of 2019, providing development strategy, masterplanning and architectural facade design for the project.

