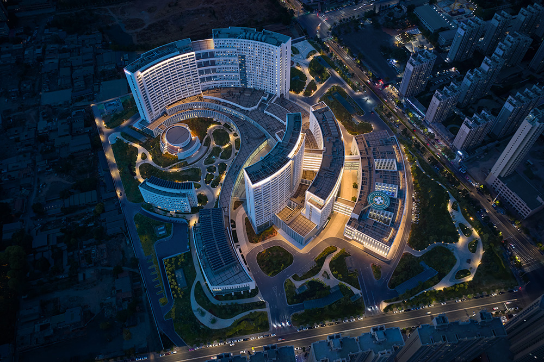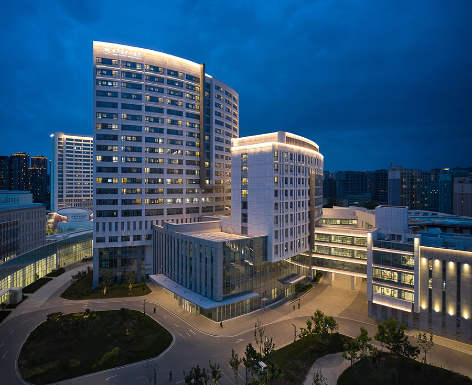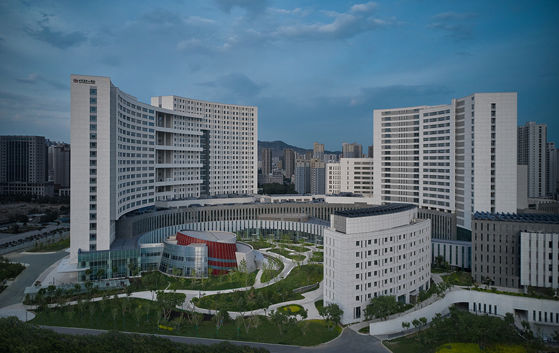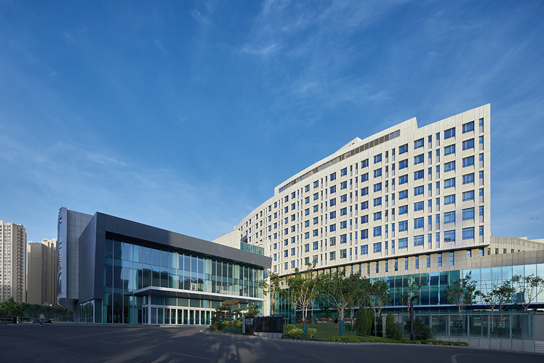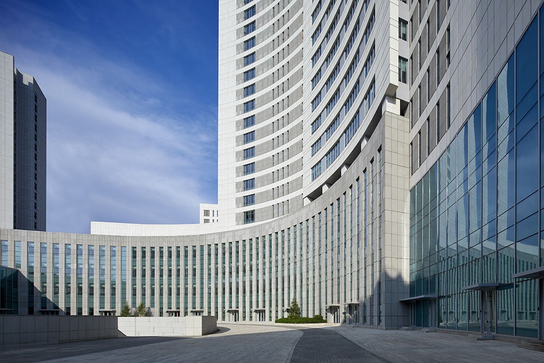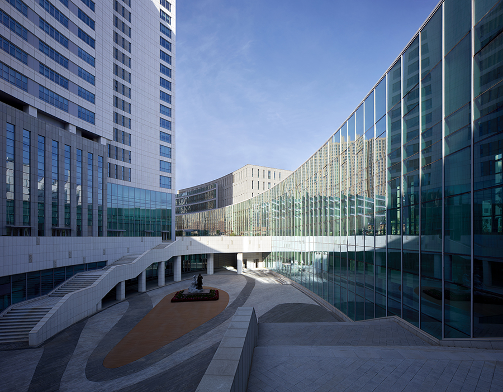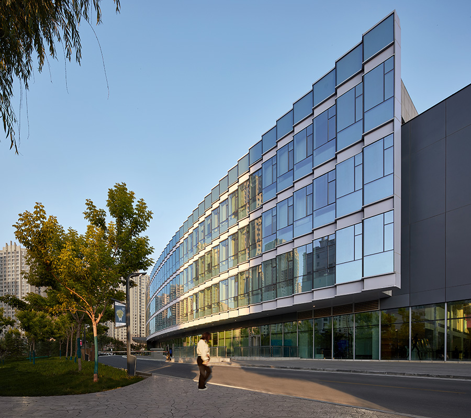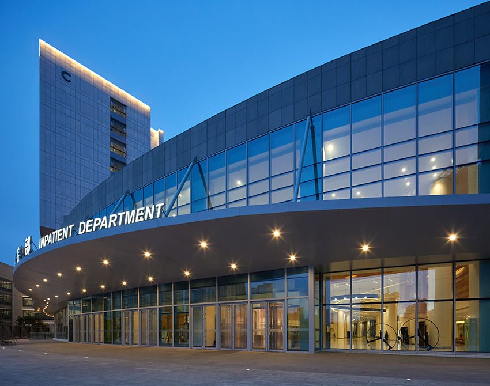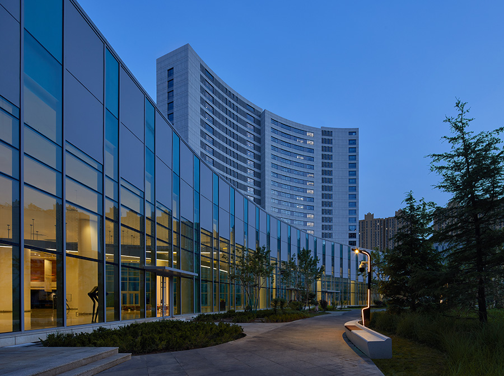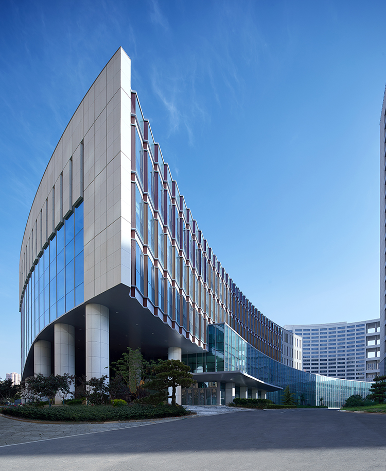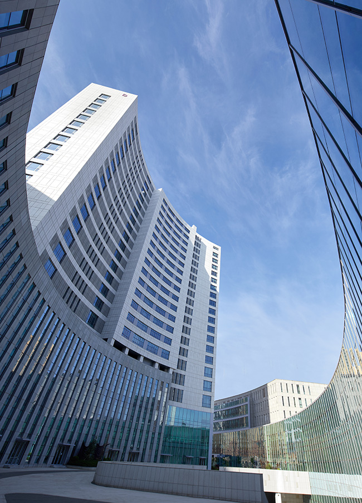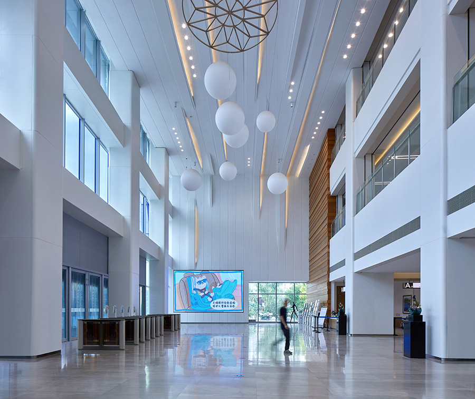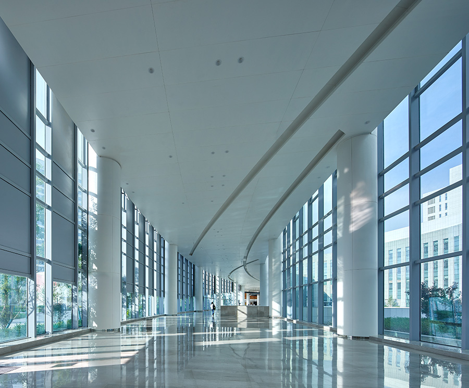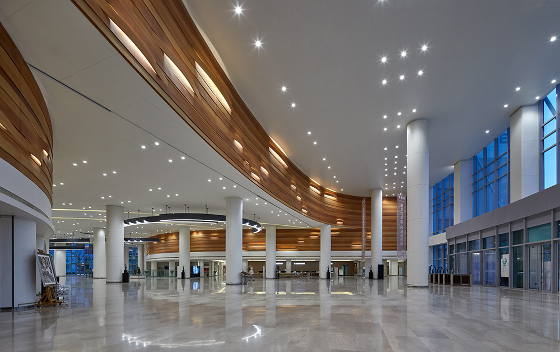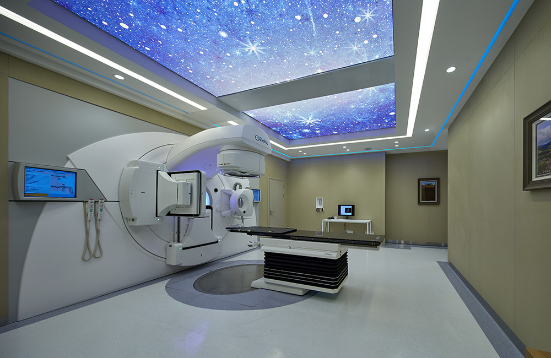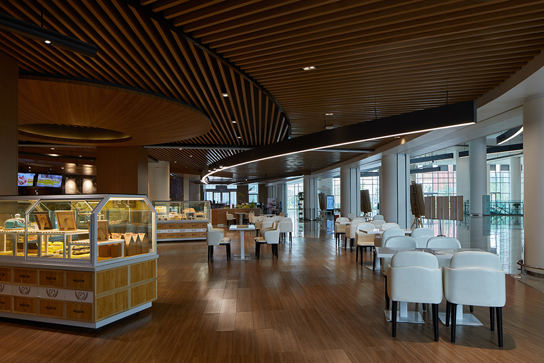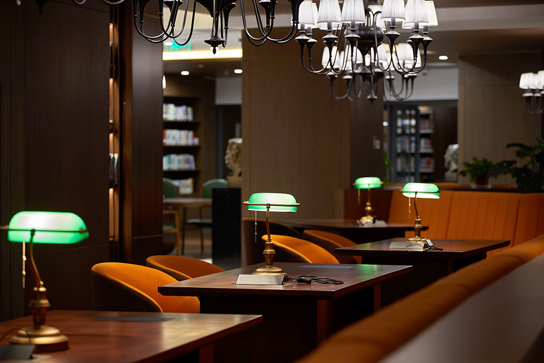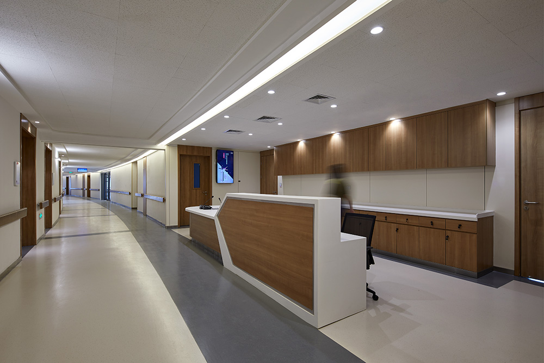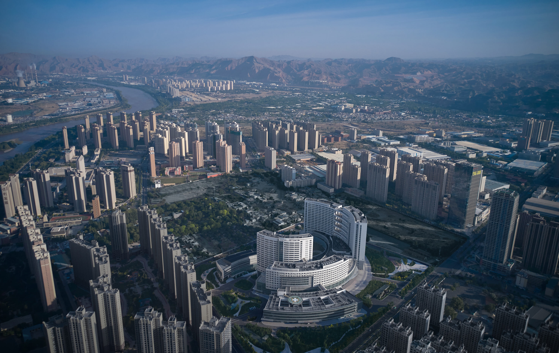
GANSU PROVINCIAL CENTRAL HOSPITAL
Gansu Provincial Hospital is a modern large-scale comprehensive hospital integrating medical care, healthcare, teaching, research, prevention, and rehabilitation. With a building area of approximately 390,000 square meters and 2300 beds, the hospital’s design concept is based on the idea of “flowing streams”. The entire hospital complex is arranged in a circular layout, embracing nature and art at various spatial and planar levels, providing a serene and comfortable environment. A flowing north-south art corridor represents the “flowing streams”, serving as the core part of the design and an important place where art, sunlight, and nature blend together. This “flowing stream” passes through the site’s preserved century-old tree area, integrating site history while creating diverse public spaces along the site boundary.

