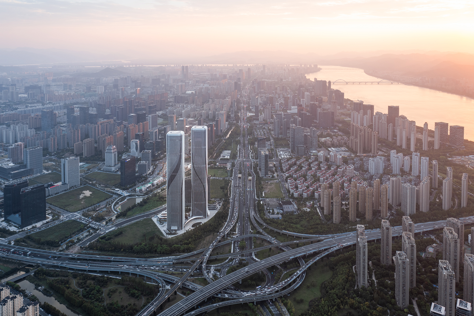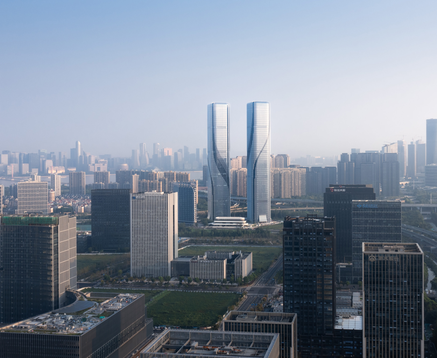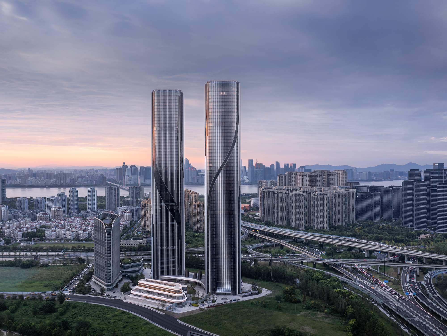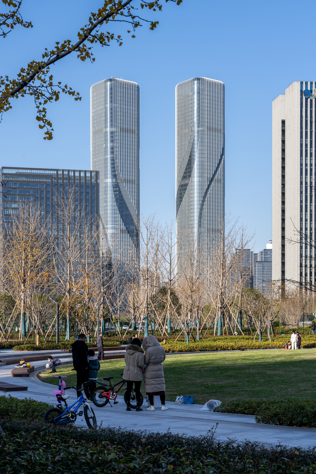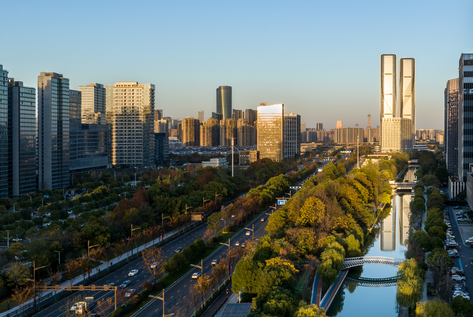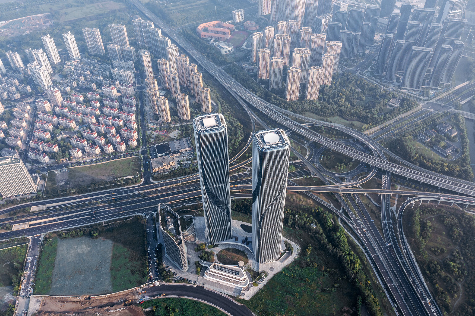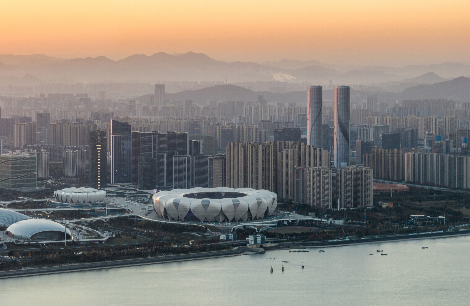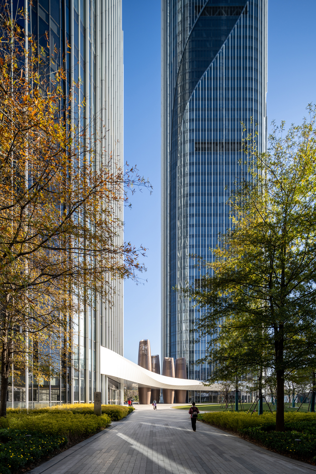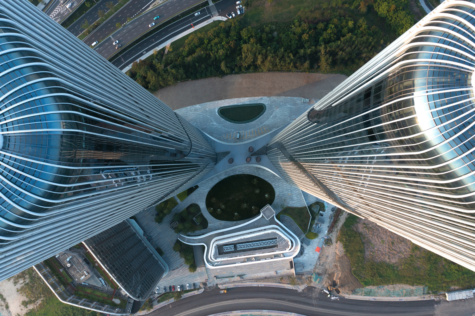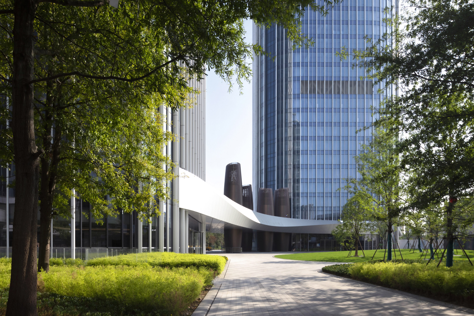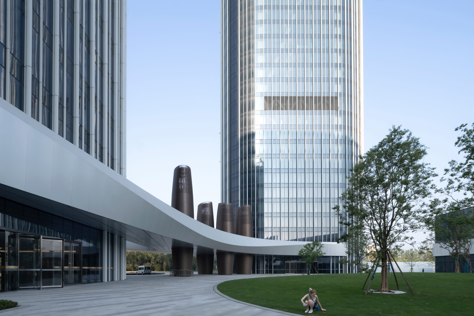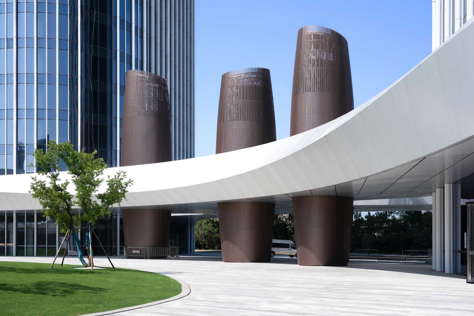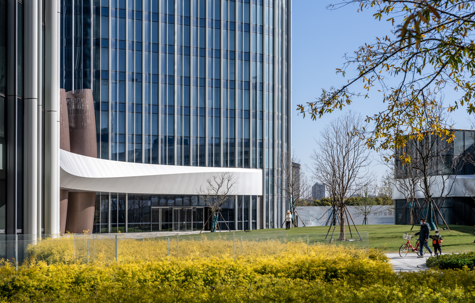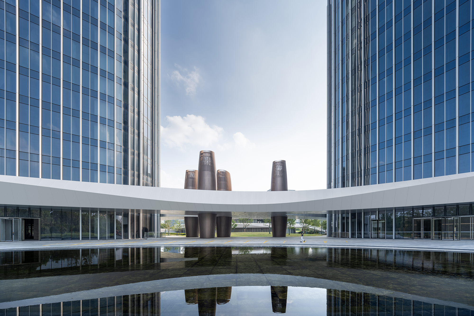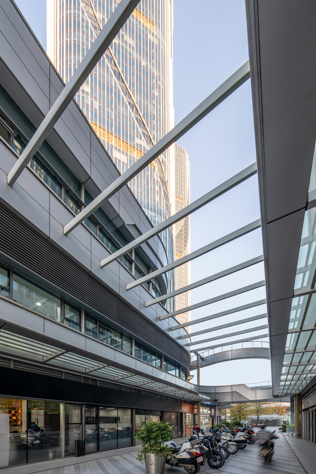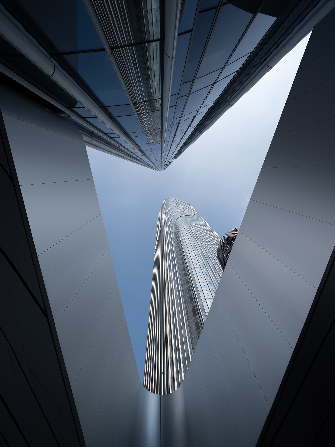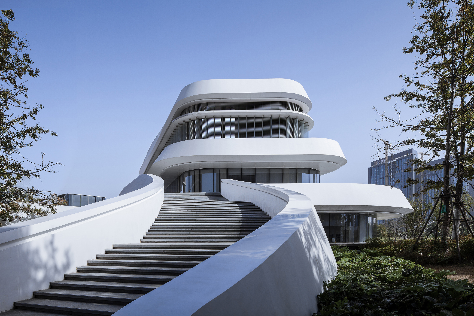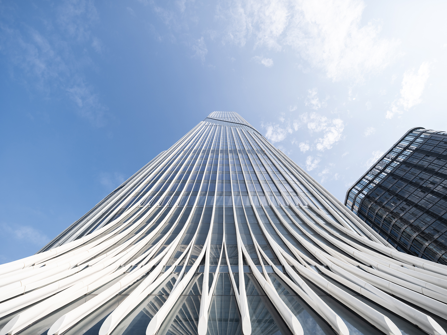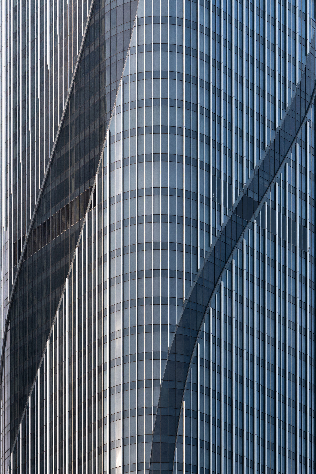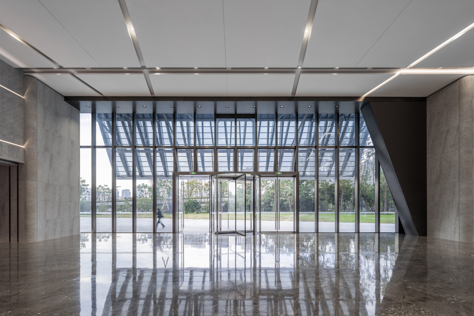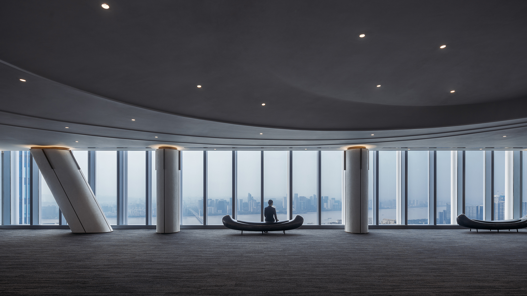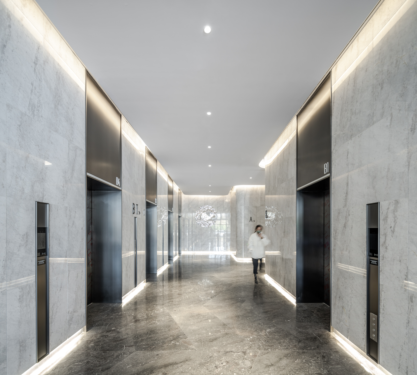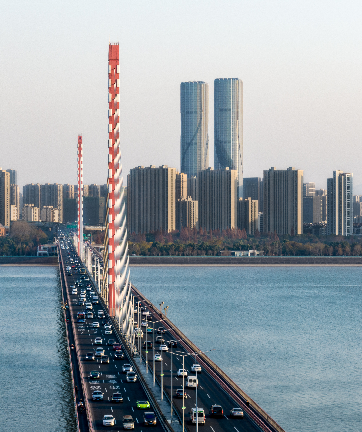
SHIMAO RIVERFRONT WISDOM TOWERS
The Shimao Riverfront Wisdom Towers is a mixed-use development including office towers, an apartment building, retail annex and a park for the public. This project is envisioned as a significant urban gateway, featuring twin towers approximately 280 meters tall. Unlike conventional commercial high-density mixed-use developments, this project optimizes public open space. In a high-density urban environment, iconic buildings should not only be expressions of novelty and extravagance. Unlike the common trend of seeking height and spectacle in the design of high-rise buildings in China, the Wisdom Towers stand quietly on the banks of the Qiantang River with a restrained elegance and open posture, responding to the local cultural characteristics of the city.

