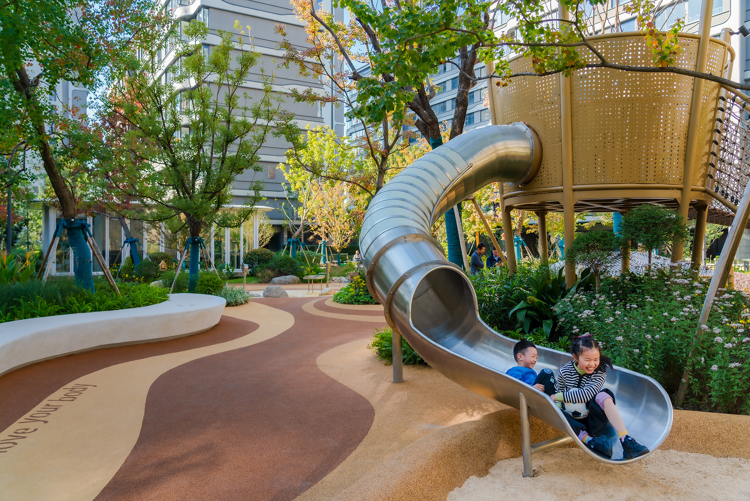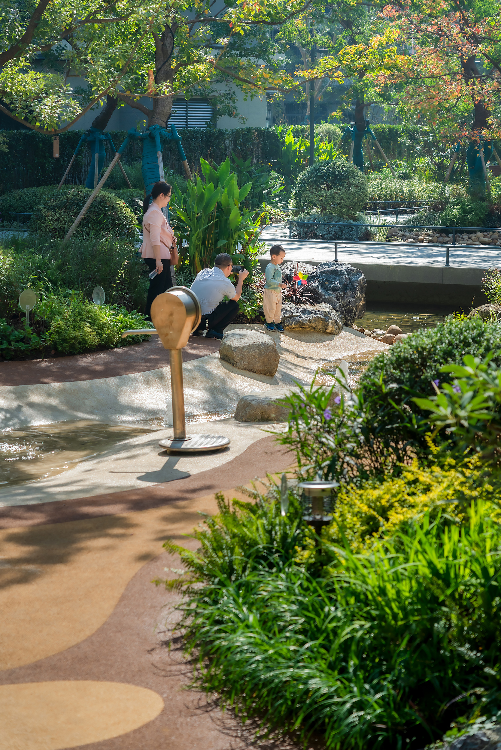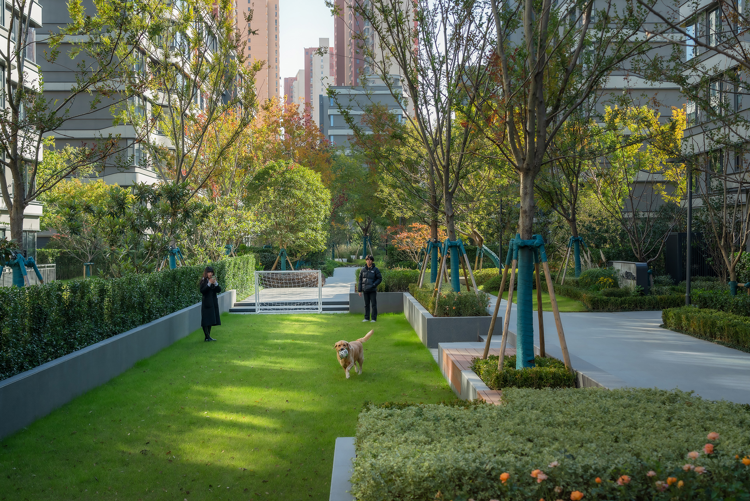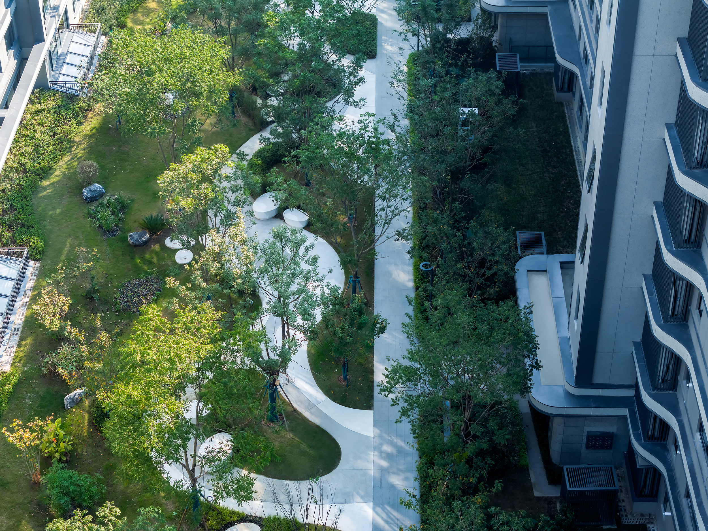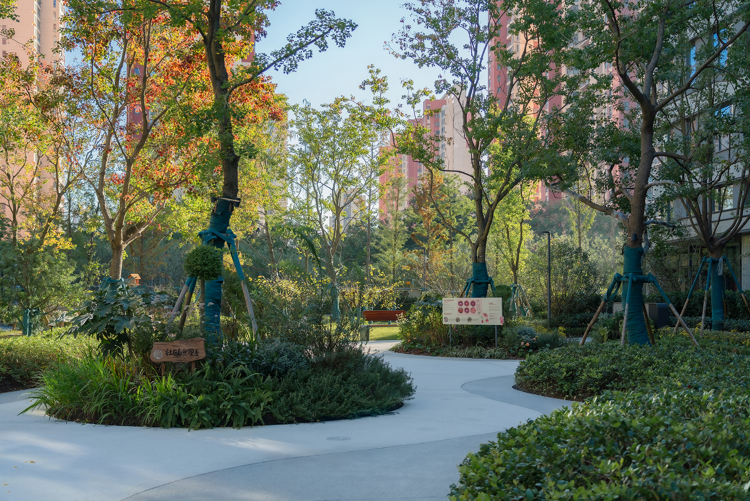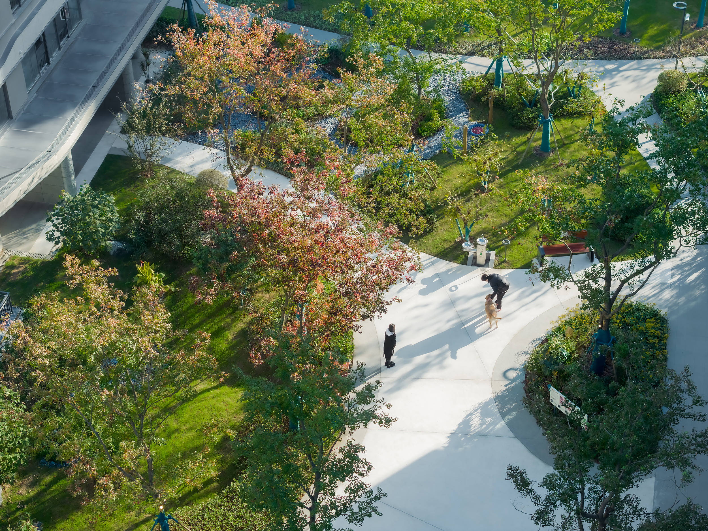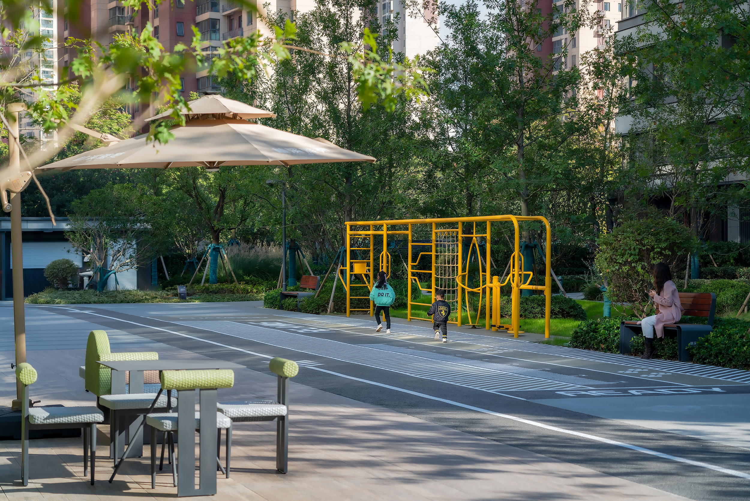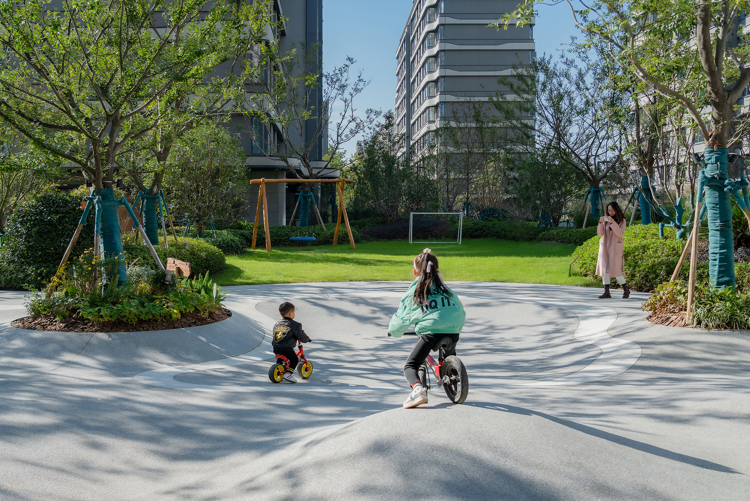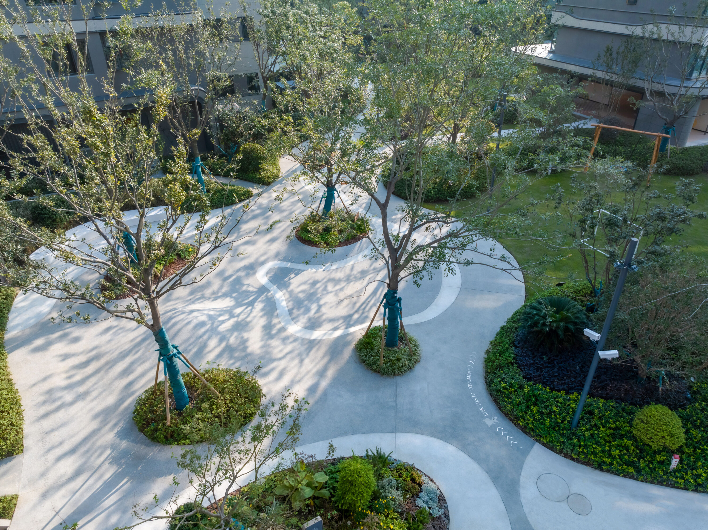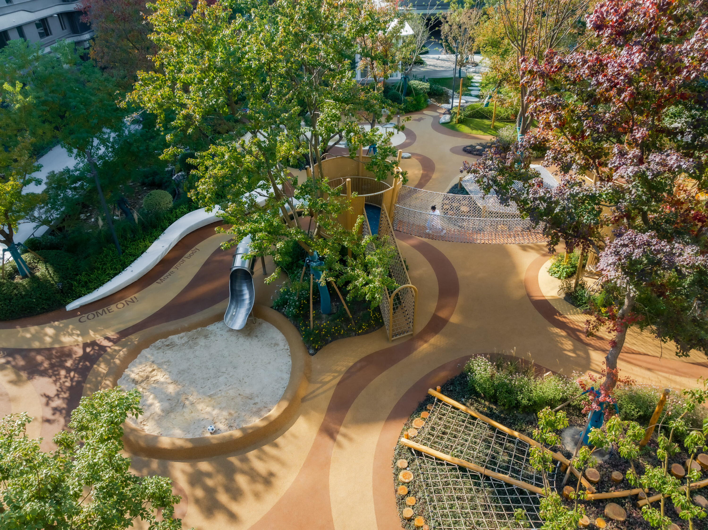
LINXI YAYUAN REGION–SUZHOUXUHUI
The project is located in the core area of Suzhou High tech Zone, close to the Olympic Sports Center. The area has high-quality river resources and urban natural space. With 120, 140, and 180 square meters as the main unit types, the overall layout is arranged under conventional building panels, fully exploring the central space resources. The north-south residential axis is used to create a core forest axis landscape outside the fire protection ring road, and natural water systems and themed fun functions are used to connect living experiences. The urban forest and river plan is implemented, creating a breathing community space, hoping to have fireflies living in the future. The social and recreational activities under the forest, living together with the community, achieve a vacation experience in the city center.







