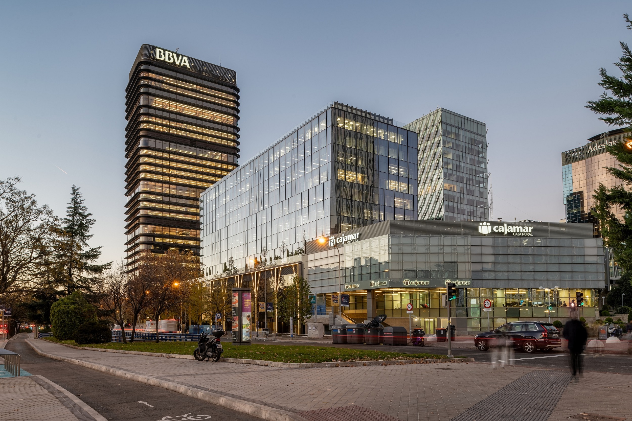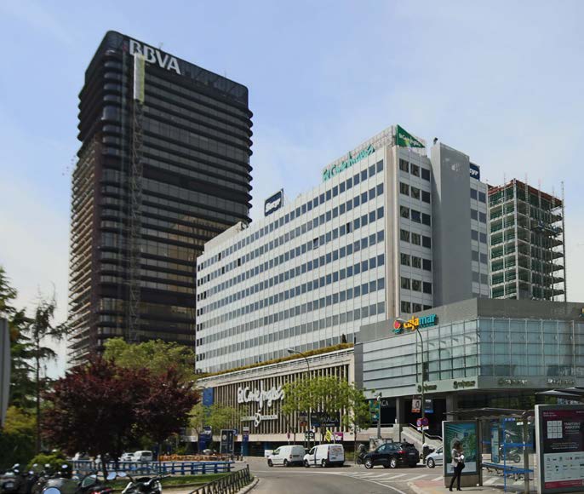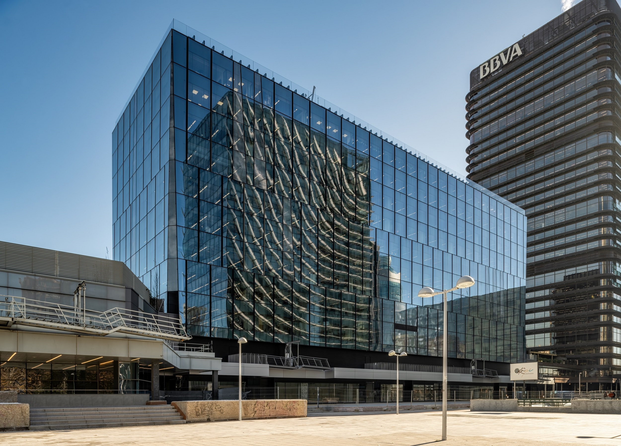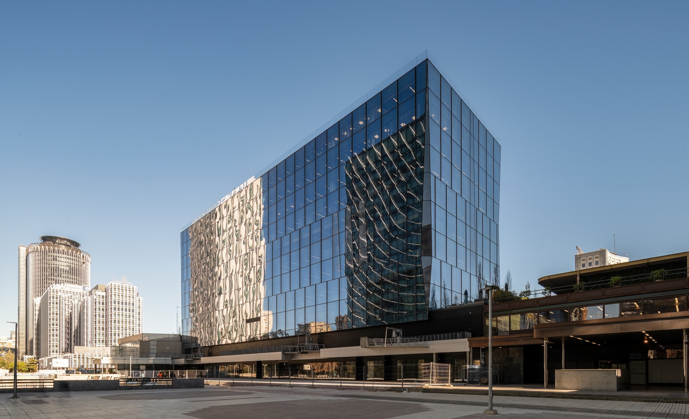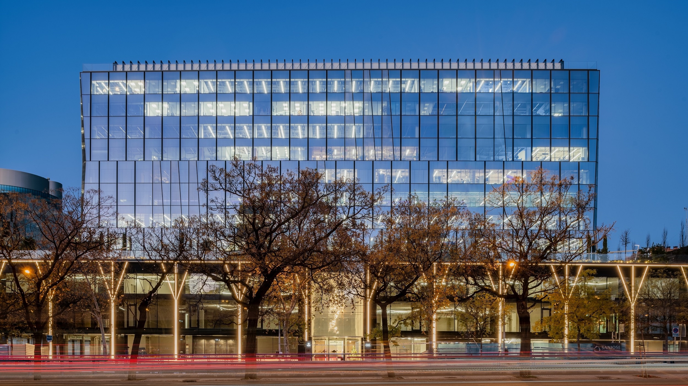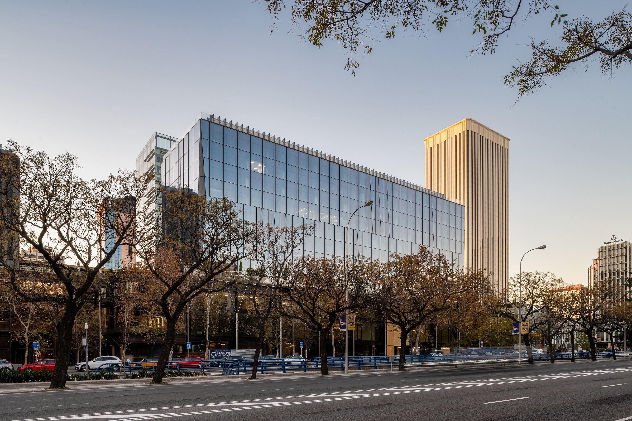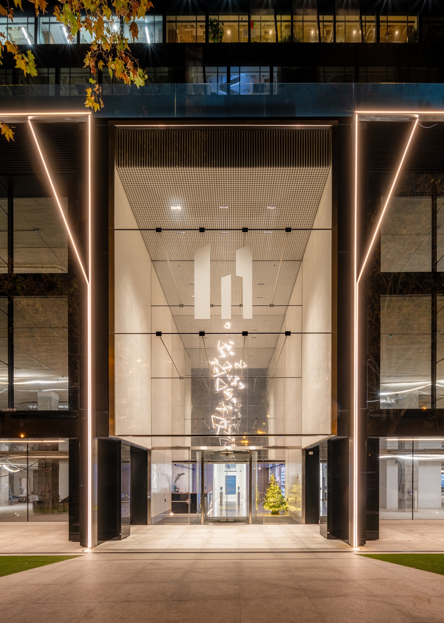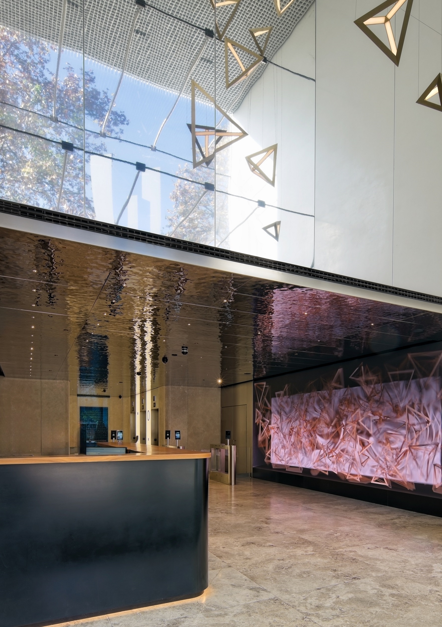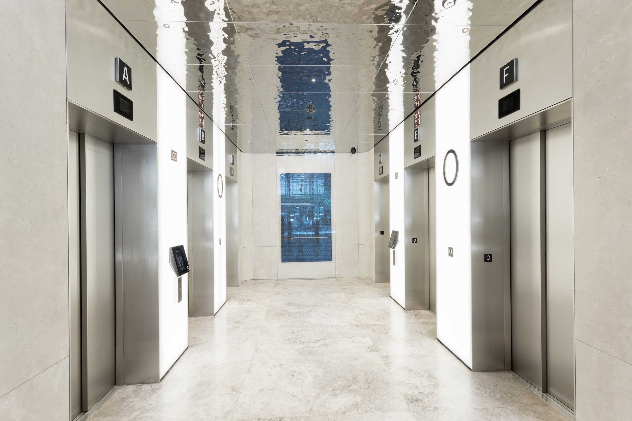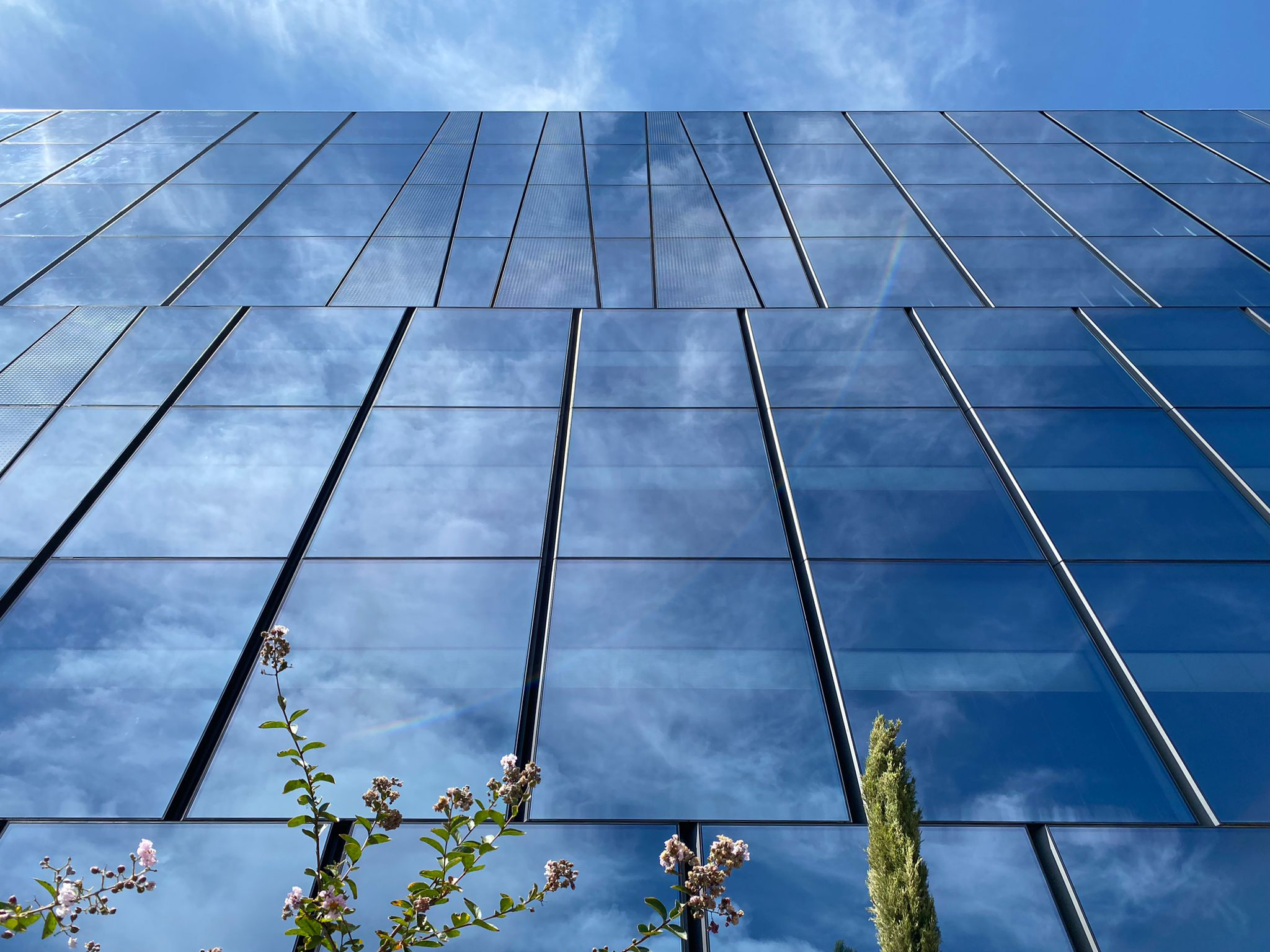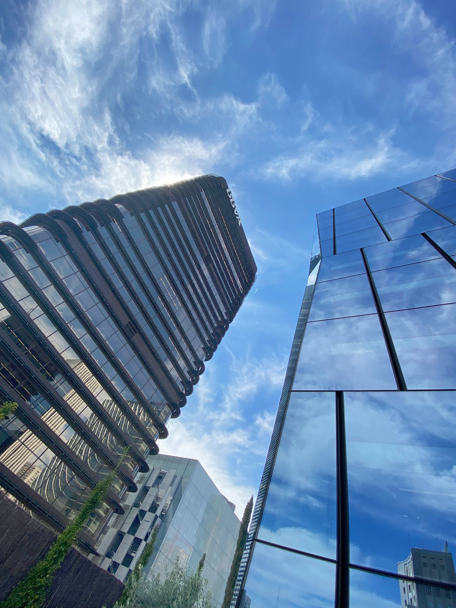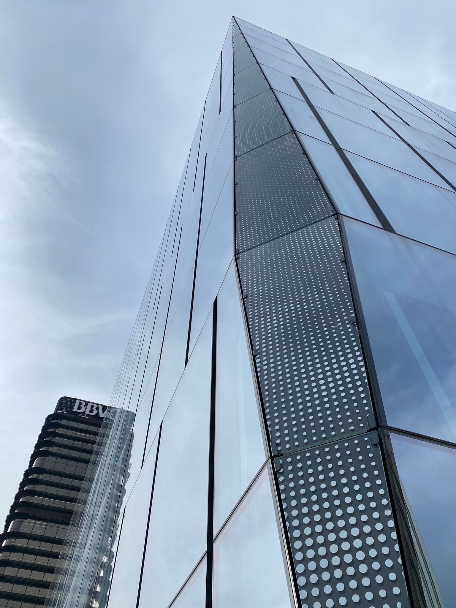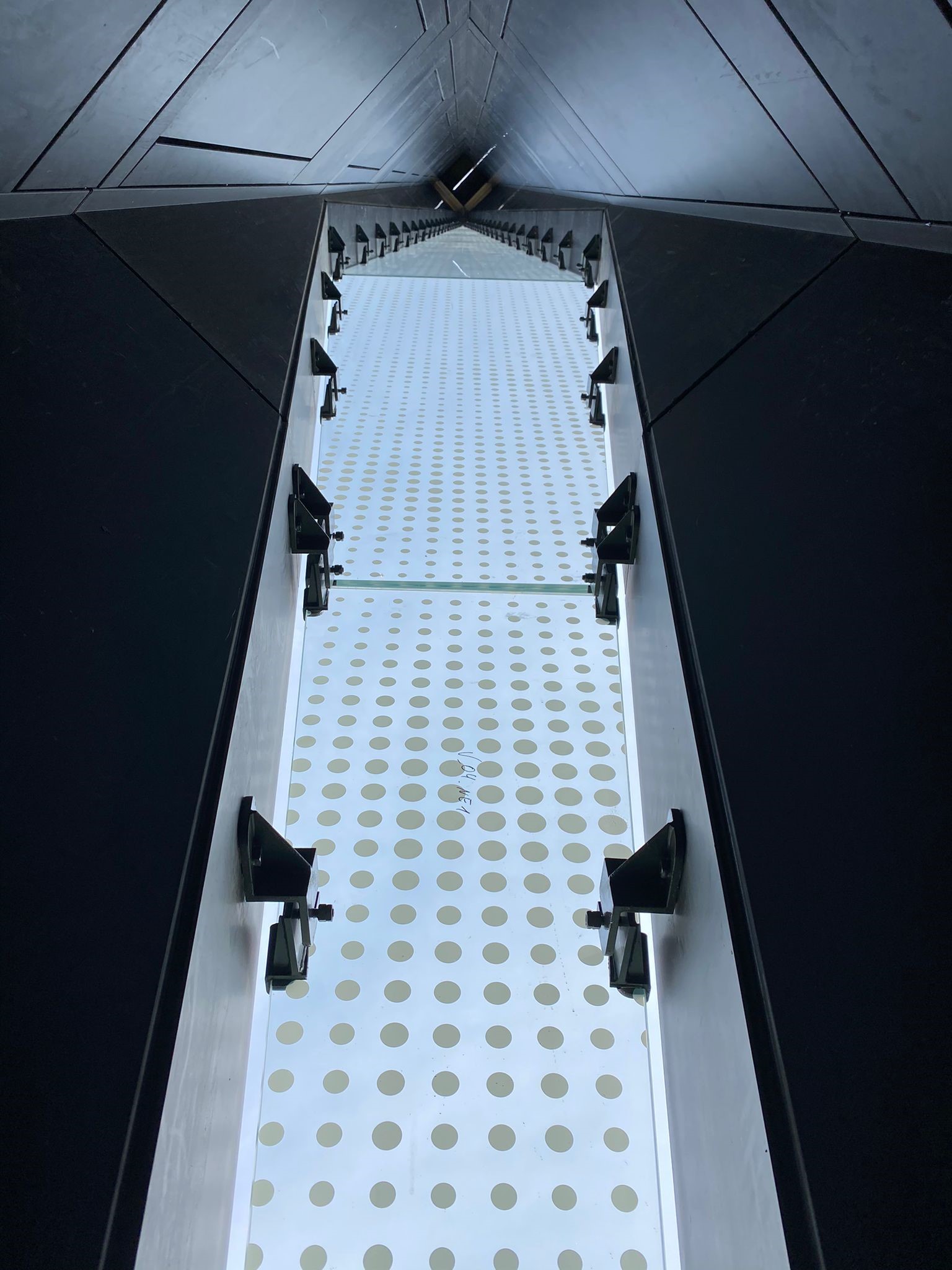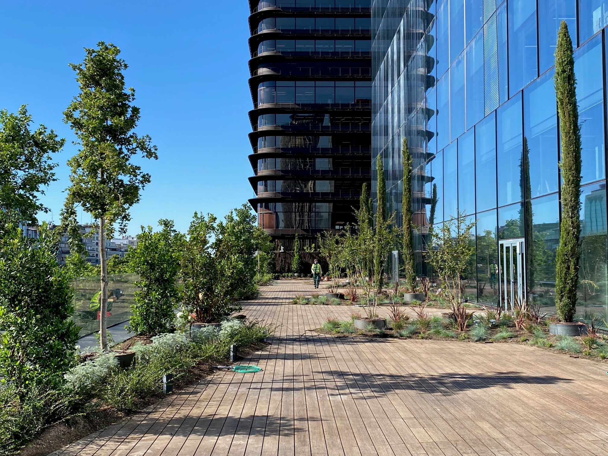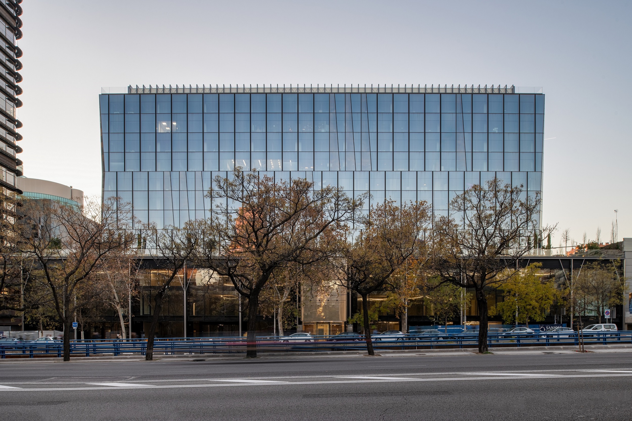
CASTELLANA 85
This project is a repositioning of an existing office building, in the prime CBD area of Madrid. Action is taken on the 9 floors of the property, the ground floor, and the parking, making the building a new icon on the main artery of Madrid. The façade is replaced by an active modular façade, which produces an improvement in interior comfort. The blinds are located in the façade chamber, automatically oriented according to the solar incidence, they guarantee the correct light level at all times of the day. Access to the building from the ground floor is enhanced with a triple-height entrance, making it more visible at pedestrian level. Special care is taken to hide installations on the roof and garden spaces on the terrace of the 3rd floor. The terrace is an amazing green space.
Certificates: AEO, LEED Platinum, WELL Platinum, WiredScore Platinum, AEO.

