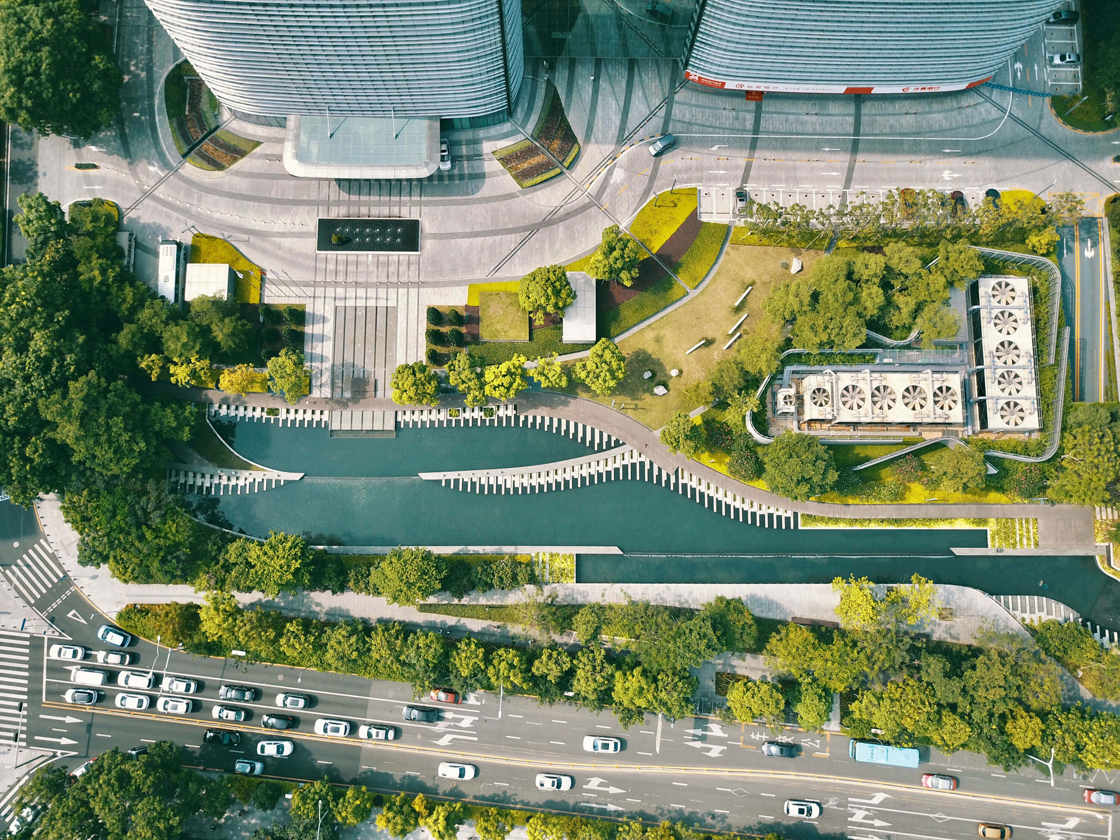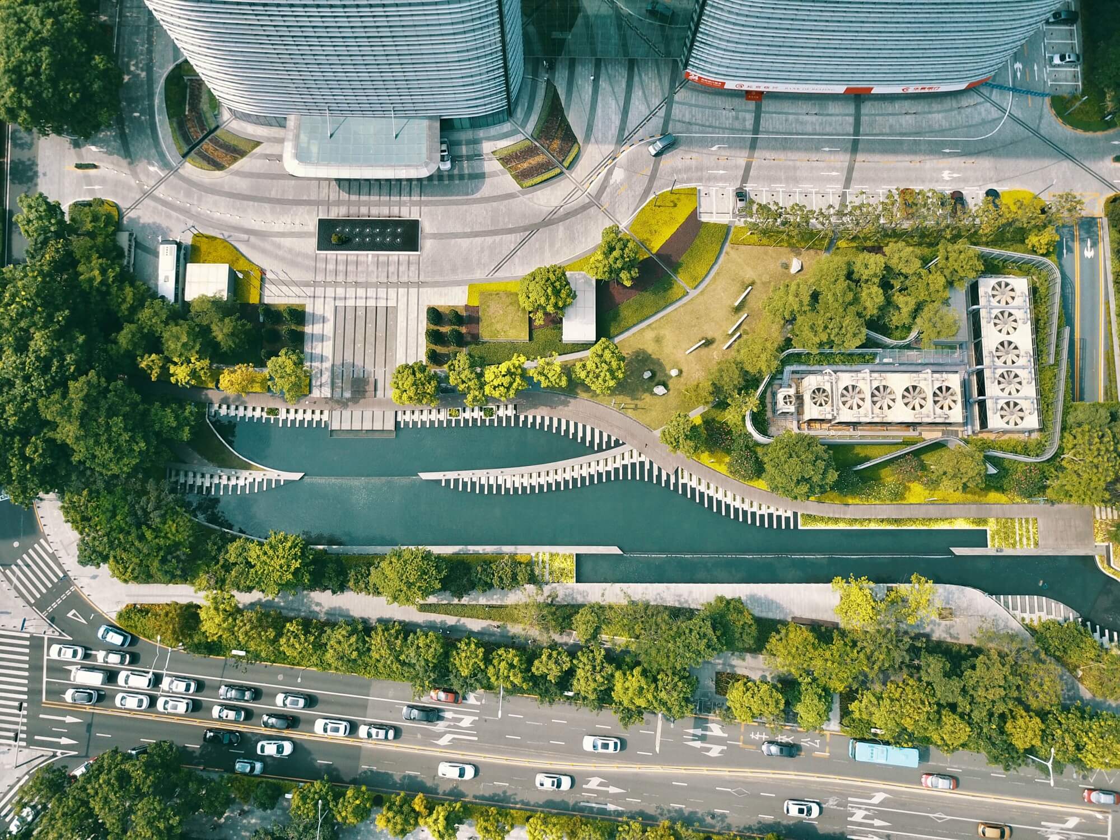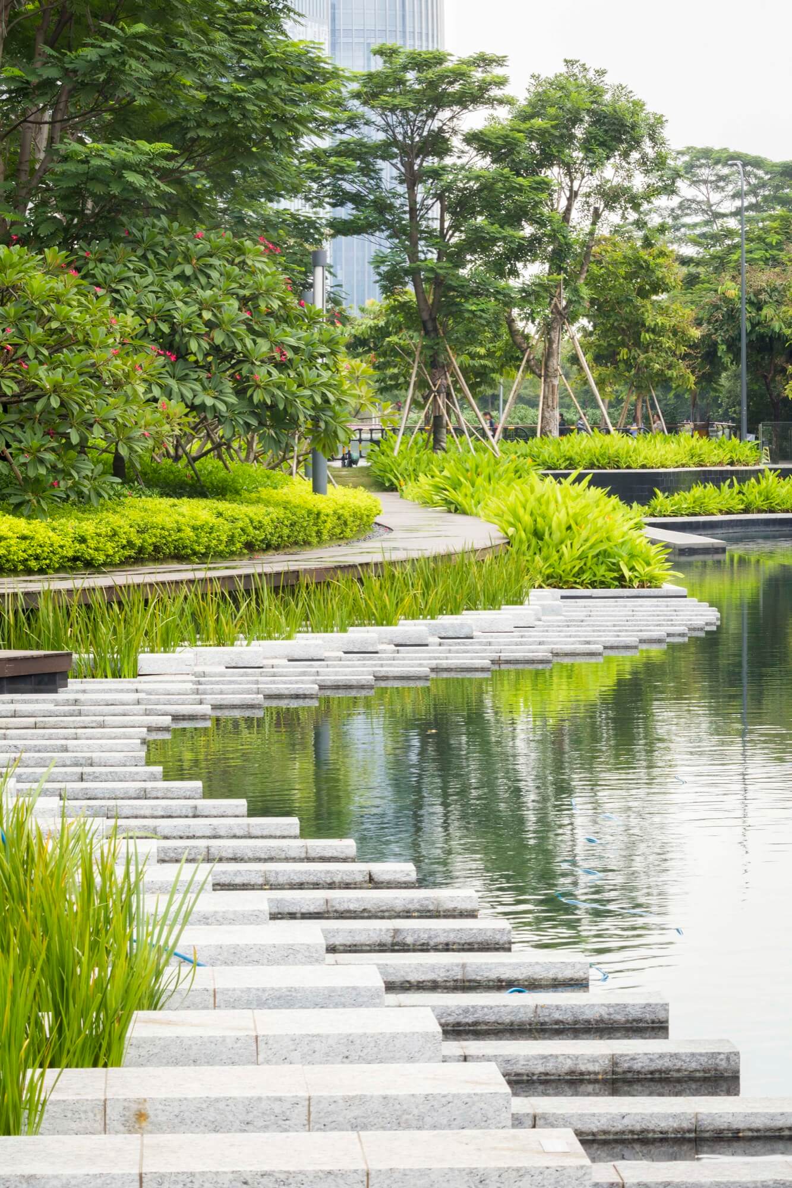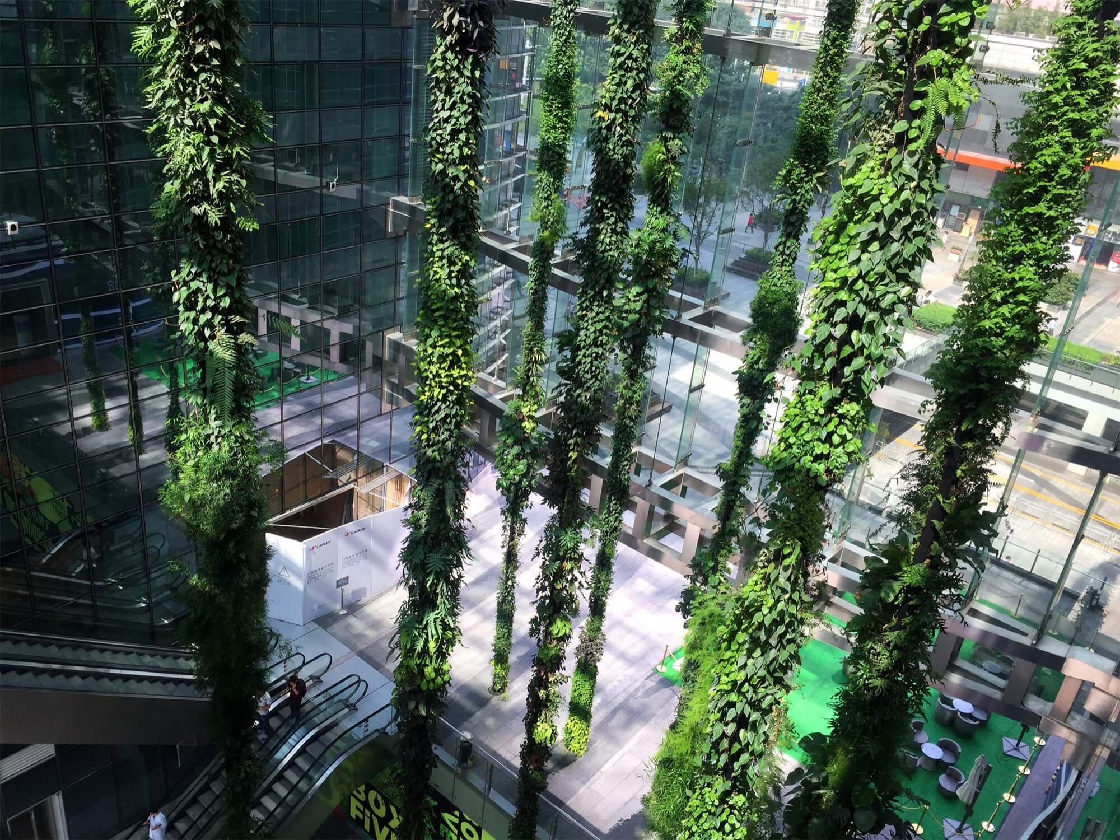
SCC
The landscape design for SCC strives to create an urban, and urbane, oasis within the Nanshan District of Shenzhen. Water, as a theme of the Nanshan Central Business District, plays a key part in the design, creating connections and linkages to the neighborhood. A beautifully executed paving pattern will extend the integrity of the building skin design into the landscape in a way that is both meaningful and satisfying either when viewed from street level or from several stories above. Lush trees and plants will reinforce the subtropical context and be selected for their ability to thrive and to create a sense of place and refuge. The tropical sense of the plants will be extended into Link A with vertical planting that extends the sense of oasis into that inside/outside dramatic space. The purpose of the landscape design, and of the many elements that tell the design story, will be to further the architectural integrity of the building by using a spare palette of materials and well-articulated details to create a place of beauty and of utility.



