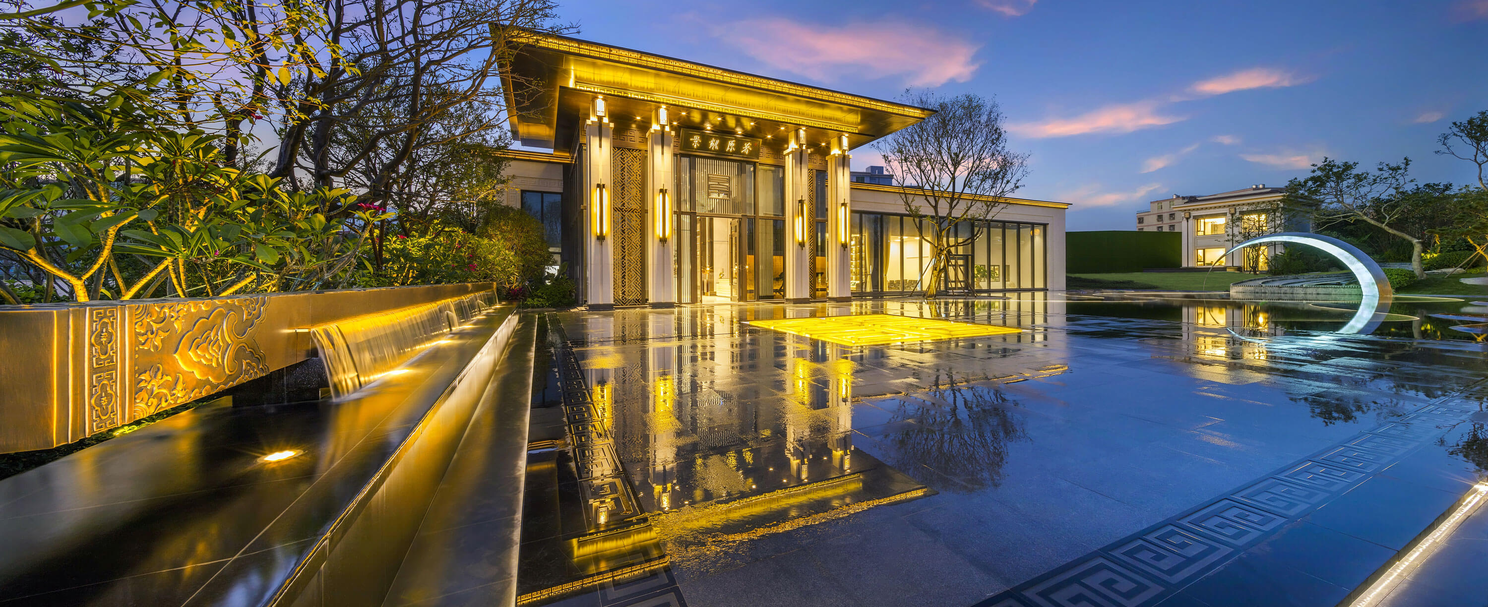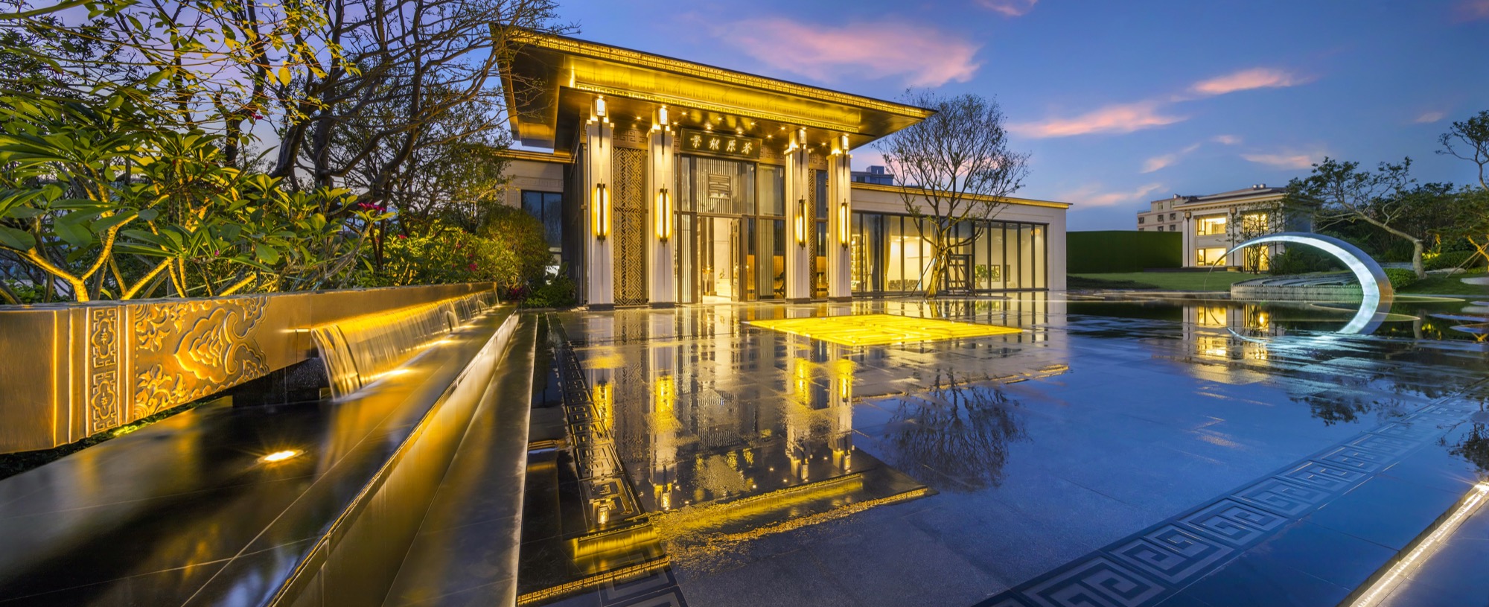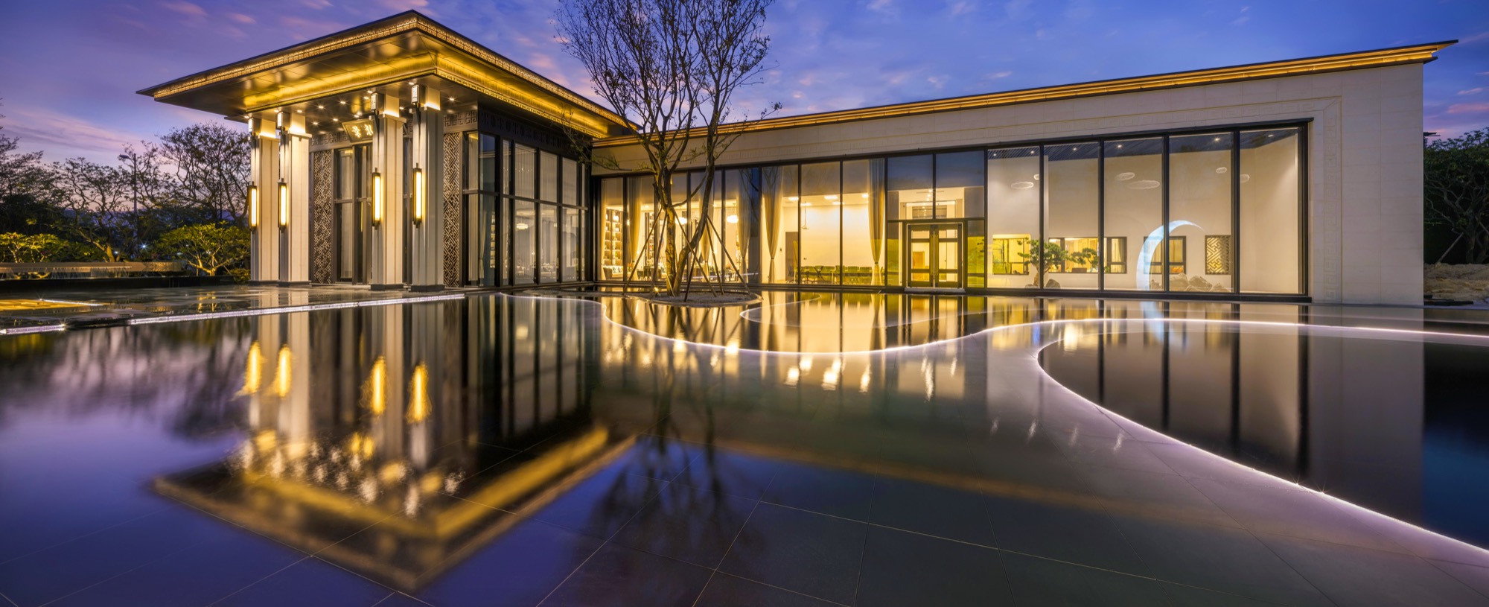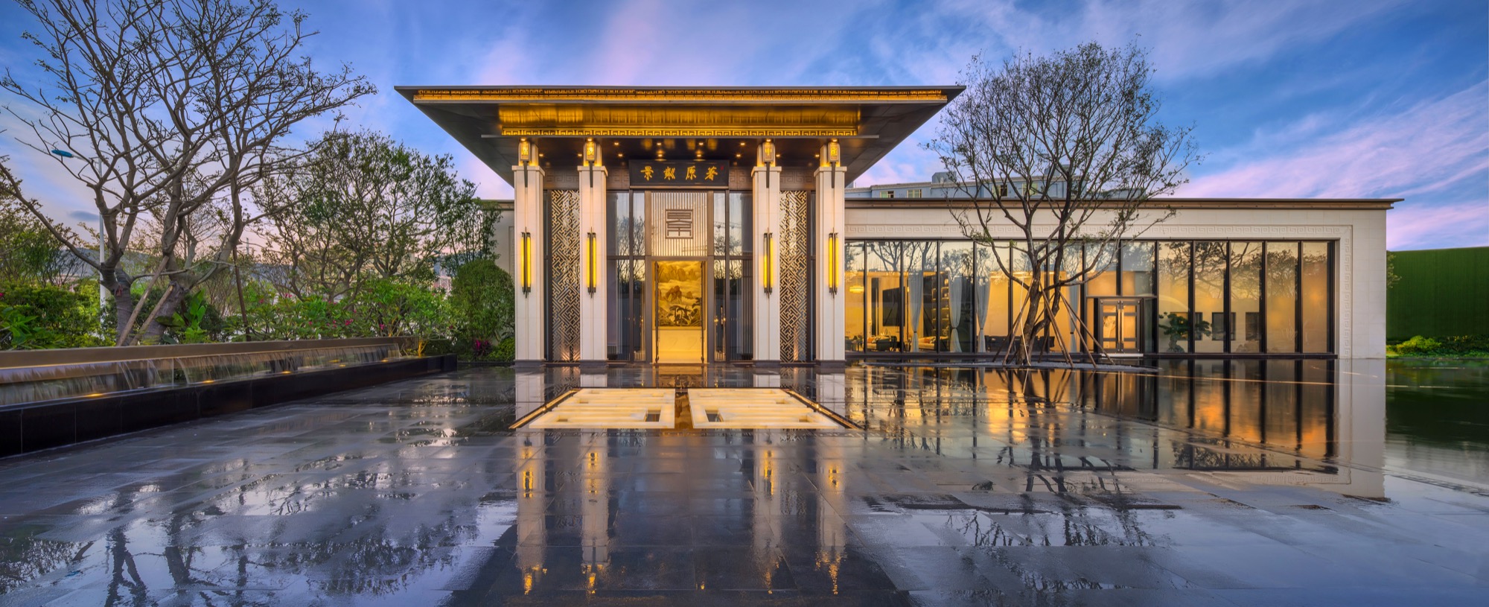
Xiamen China The Orient Original
The general layout of the project follows the concept of “maximizing the living quality of high-rise residence”. There are 22 units (6 groups) of buildings around the lake and 28 units (10 groups) of buildings on the perimeter, and a 4-level kindergarten is located in the site as well. The design is focus on the permeability of the space and generate a complete image of the residential area. The facade of the buildings uses the concept of “Chinese Soul, Western Technique”. Every detail is deeply well designed. The demonstration plot is designed by Chinese philosophy “Four Aspects and Eight Laws and Twenty-Four Ways from Song Dynasty aesthetic. The general layout uses a main centerline, gardens and main court, creating a quite and peaceful environment.



