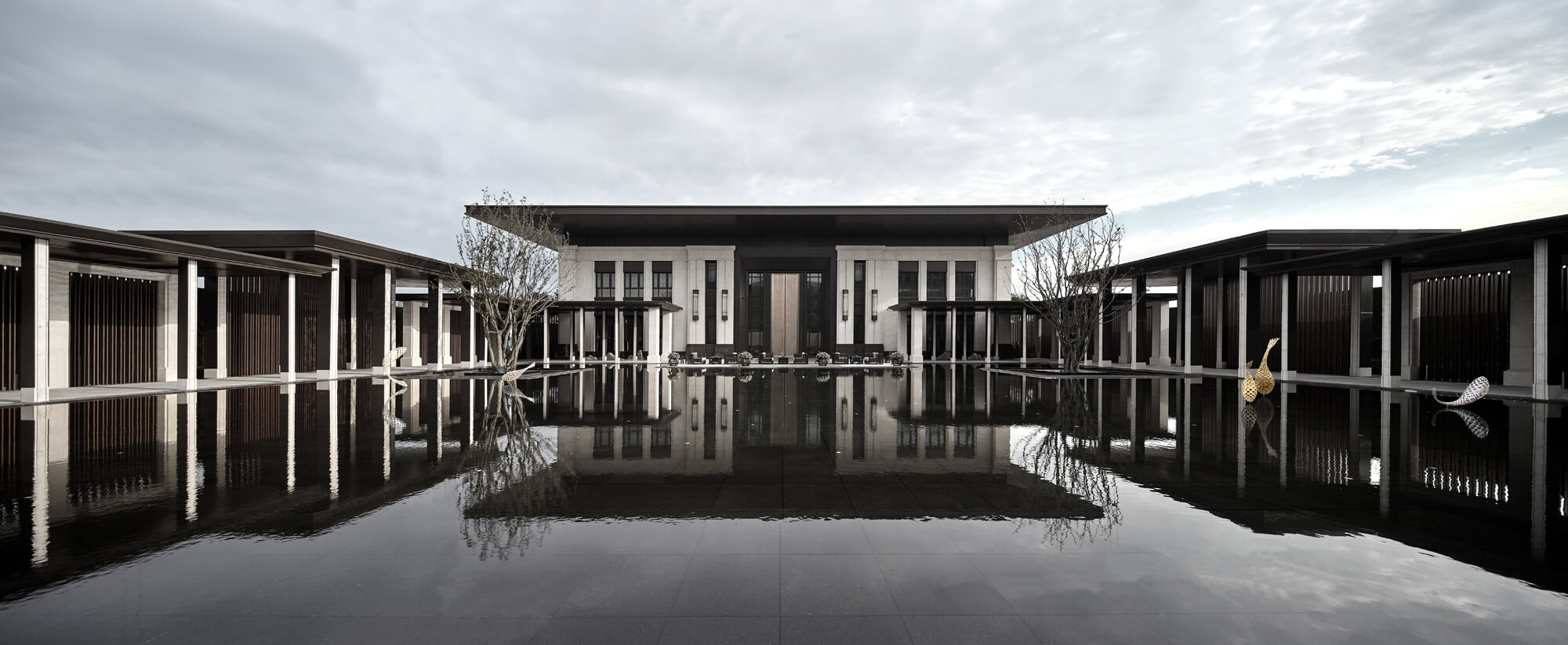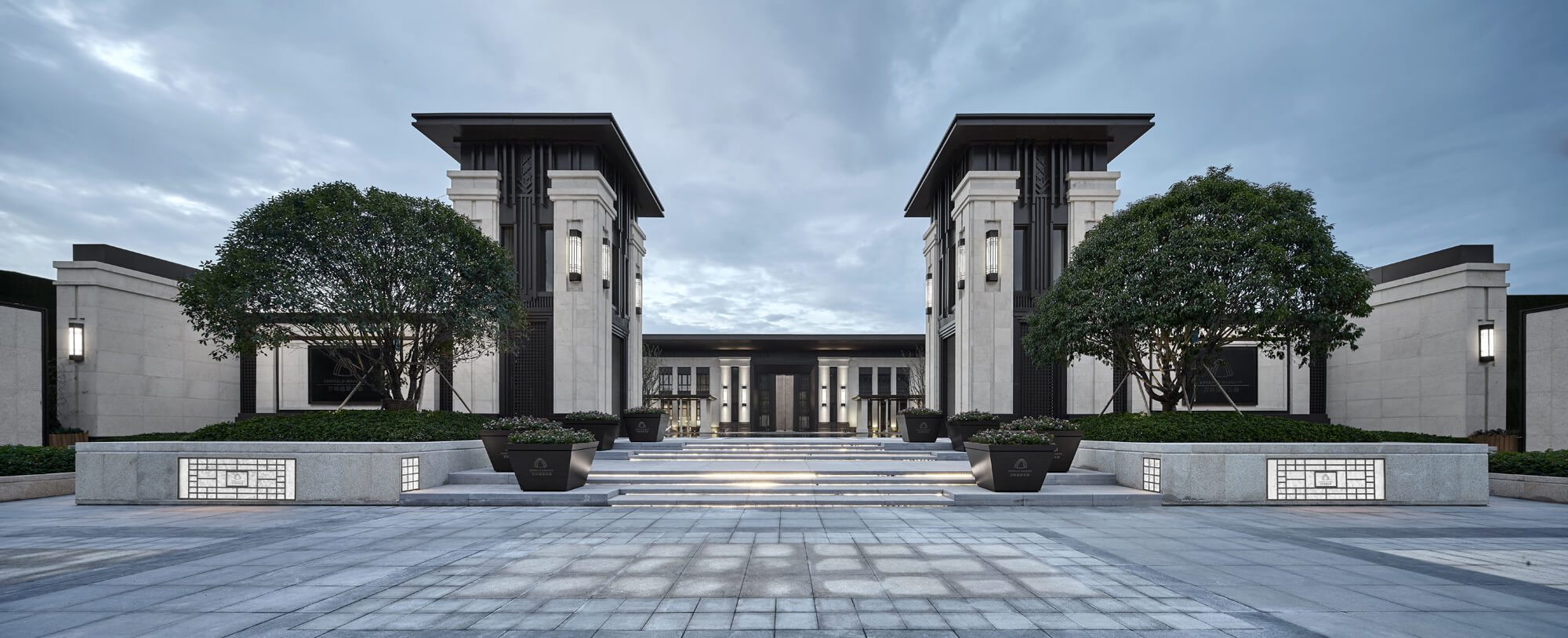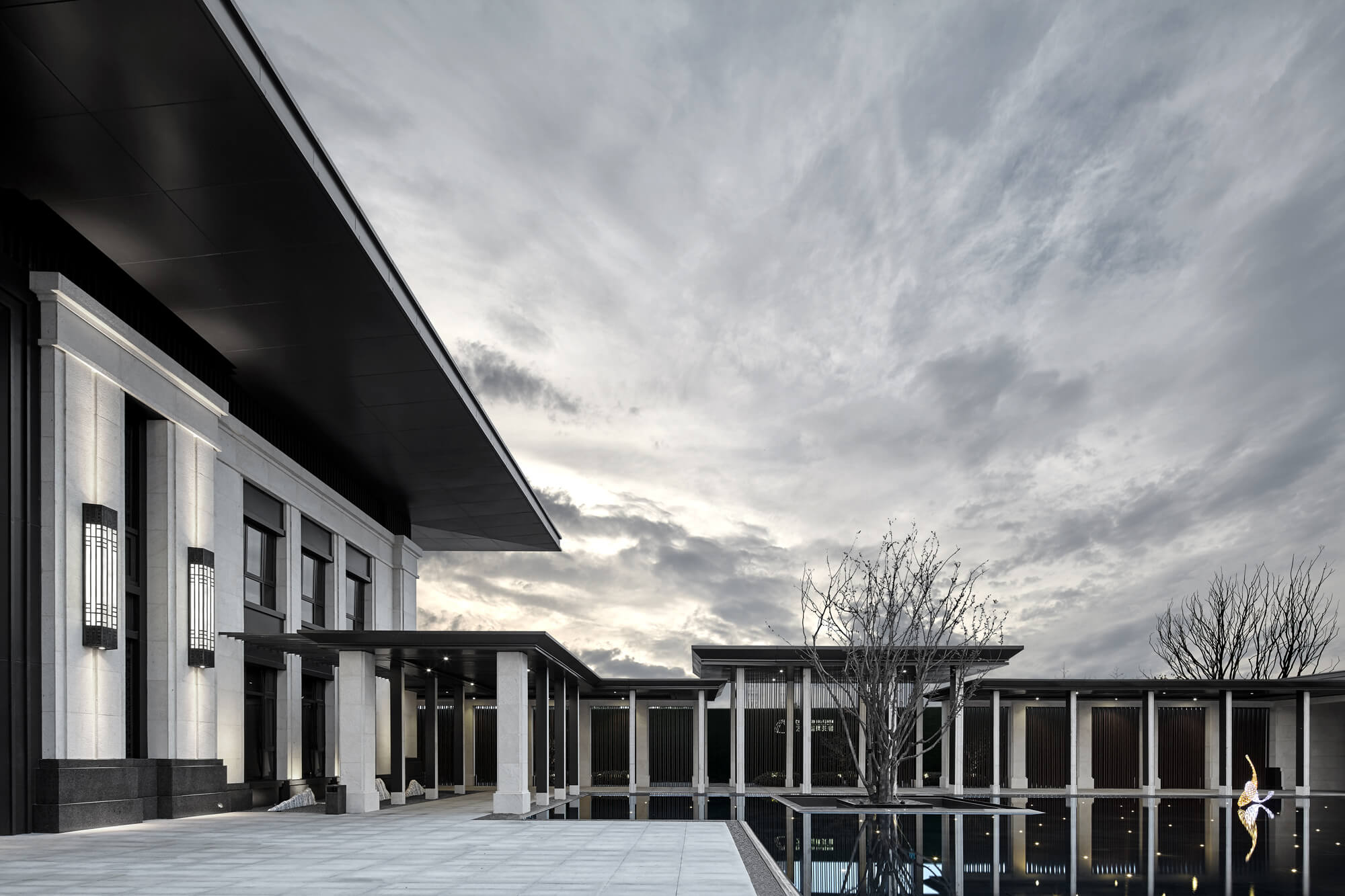
Emerald Mansion
From a macro perspective of urban design, the project design represents the image of modern residential living.
The facade design adopts the modern Chinese design elements, emphasizing the proportionality relationship between horizontal lines and vertical lines, and ratio proportion of courtyard house’s three segments. Through iterative design of building’s dimensions and proportions, an elegant and generous modern architectural style results.
At the same time, it extrudes unique traditional Chinese aesthetics through characteristically Chinese elements and symbols. During detailed design, emphasis is placed on the windowsill, blinds, leggings, roof and interspatial building volume, a combination of details in the building reflecting meticulous and elegant architecture through conscientious details.



