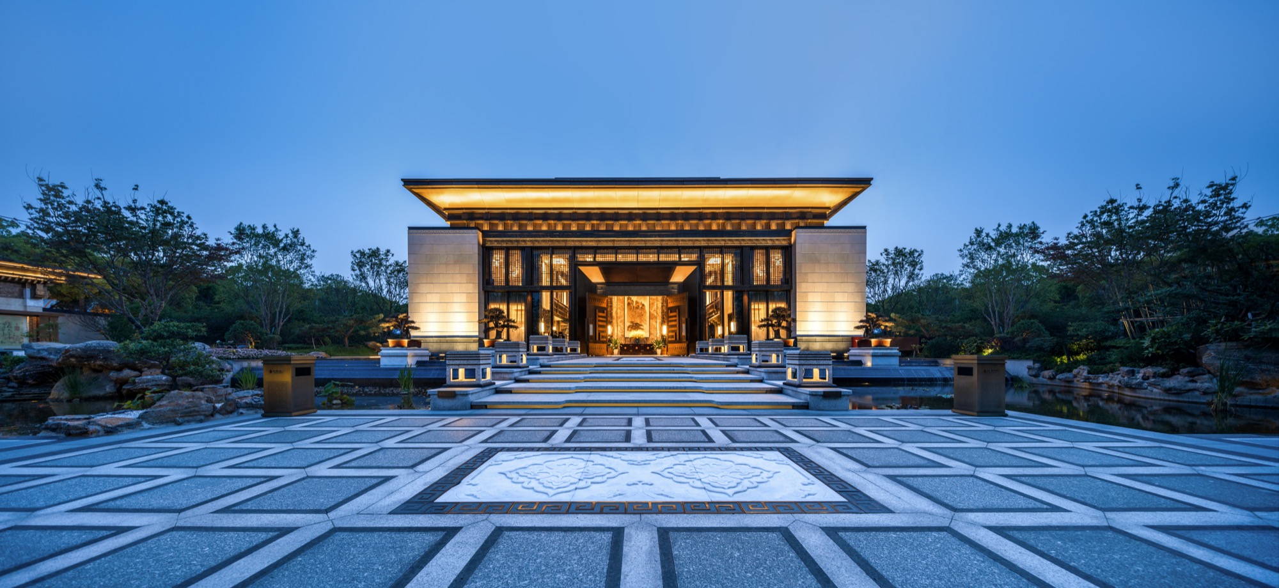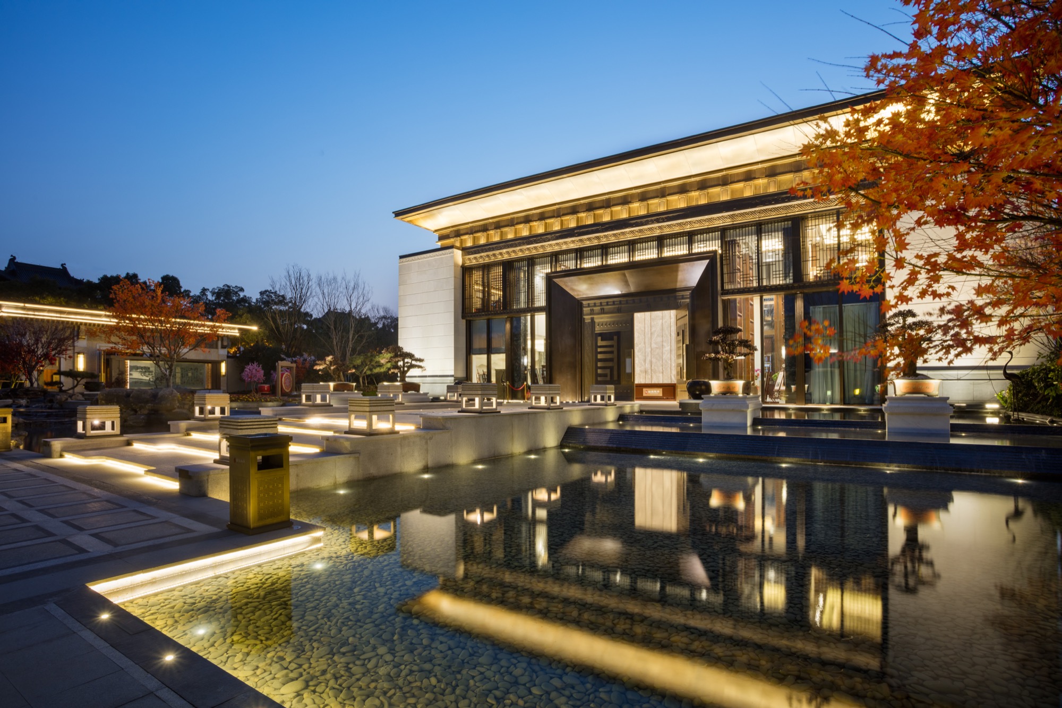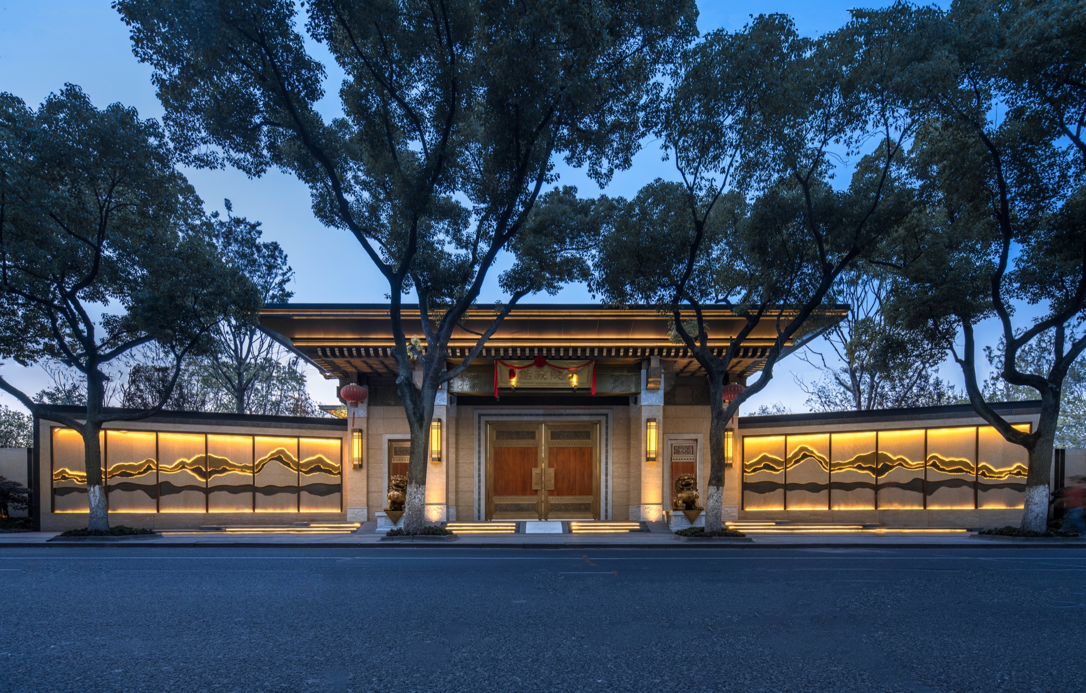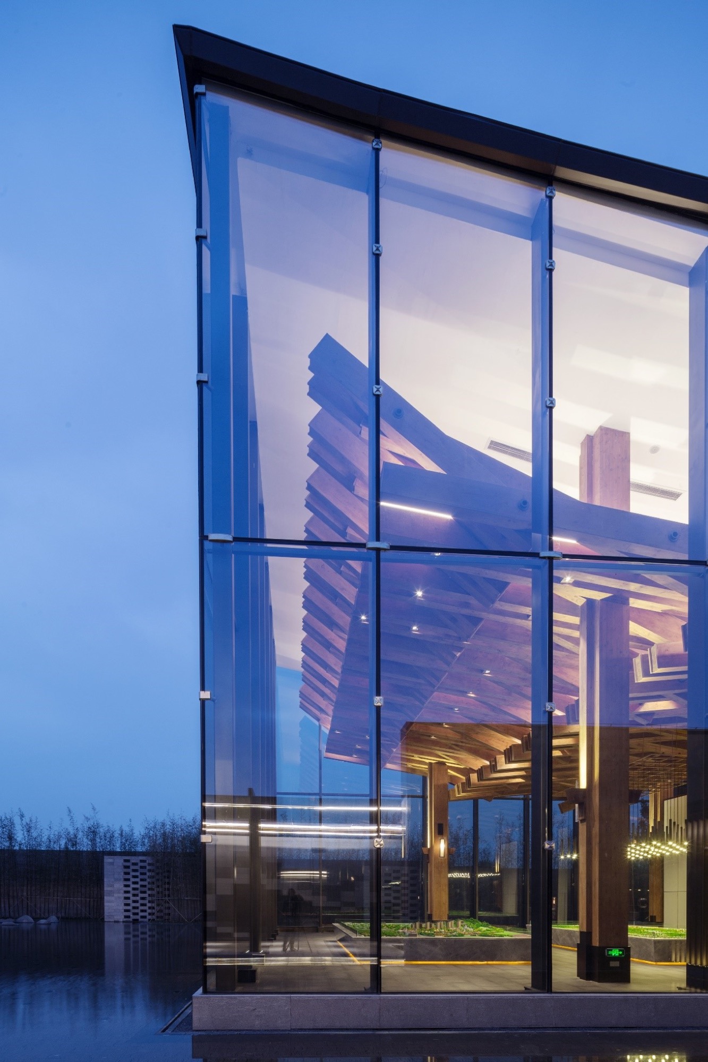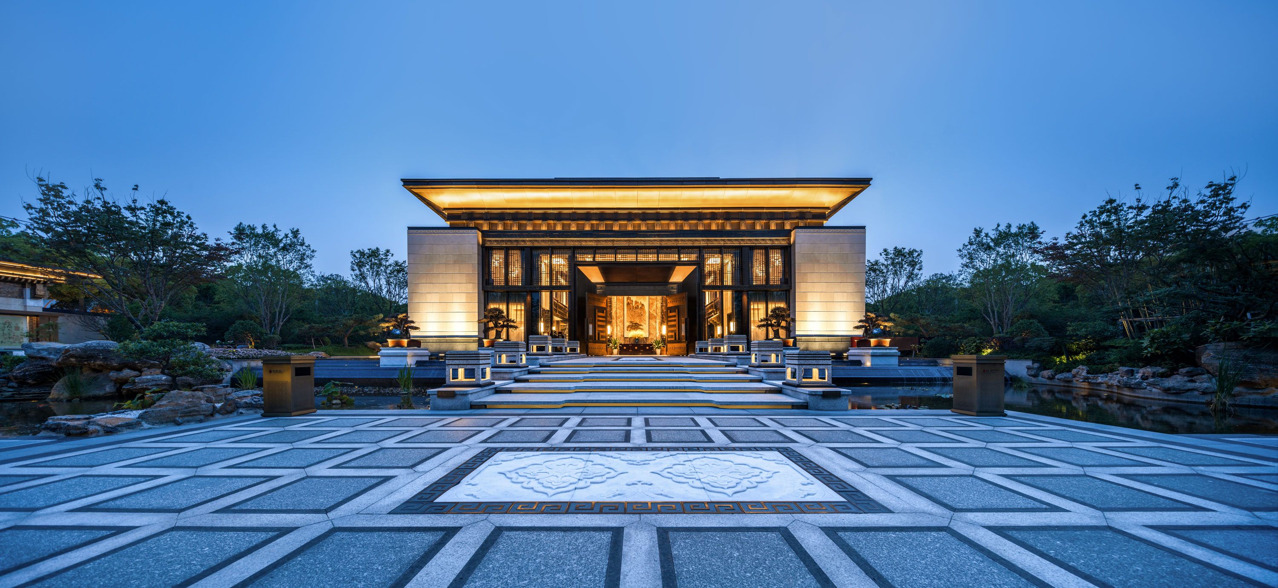
Suzhou Yard of Tahoe & Huafa Industrial Share
Its overall spatial design concept applies Chinese traditional street-lane-yard spatial system by using the design method of spot-line-face, with street and lane as theme, yard as characteristics, which is designed by the method of garden group as a whole. The purpose of ‘travelling, viewing, tour, and dwelling’ as warm design style is created by using transition in design of classical garden. The project draws lessons from architectural design of ‘three-mill-seven-lane’ in Fuzhou, combines with alleyway space with local characteristics in Suzhou to create a Gusu yard unique in Suzhou. Through creating Chinese-style ceremony with three-entrance, gate, mill door, and yard gate reflect Chinese traditional architectural spatial sensation, cultural atmosphere among neighborhood, and sensation of home to realize yard dream of modern people.

