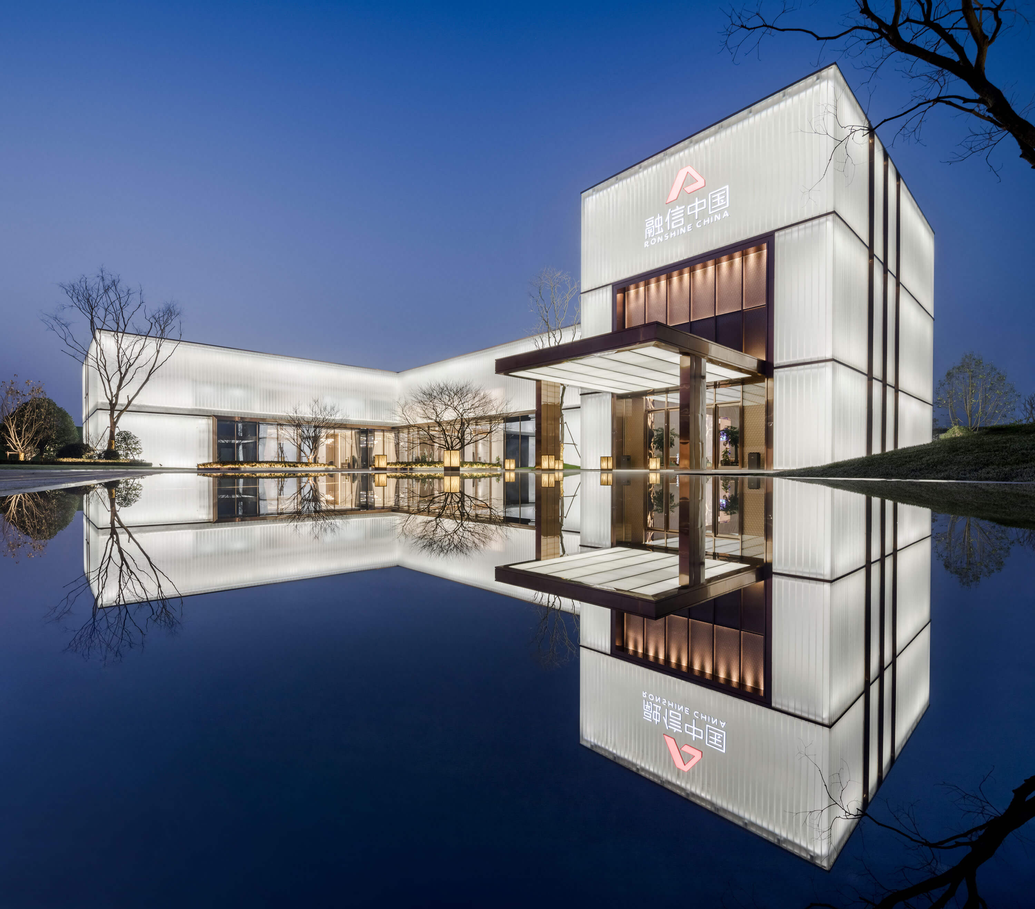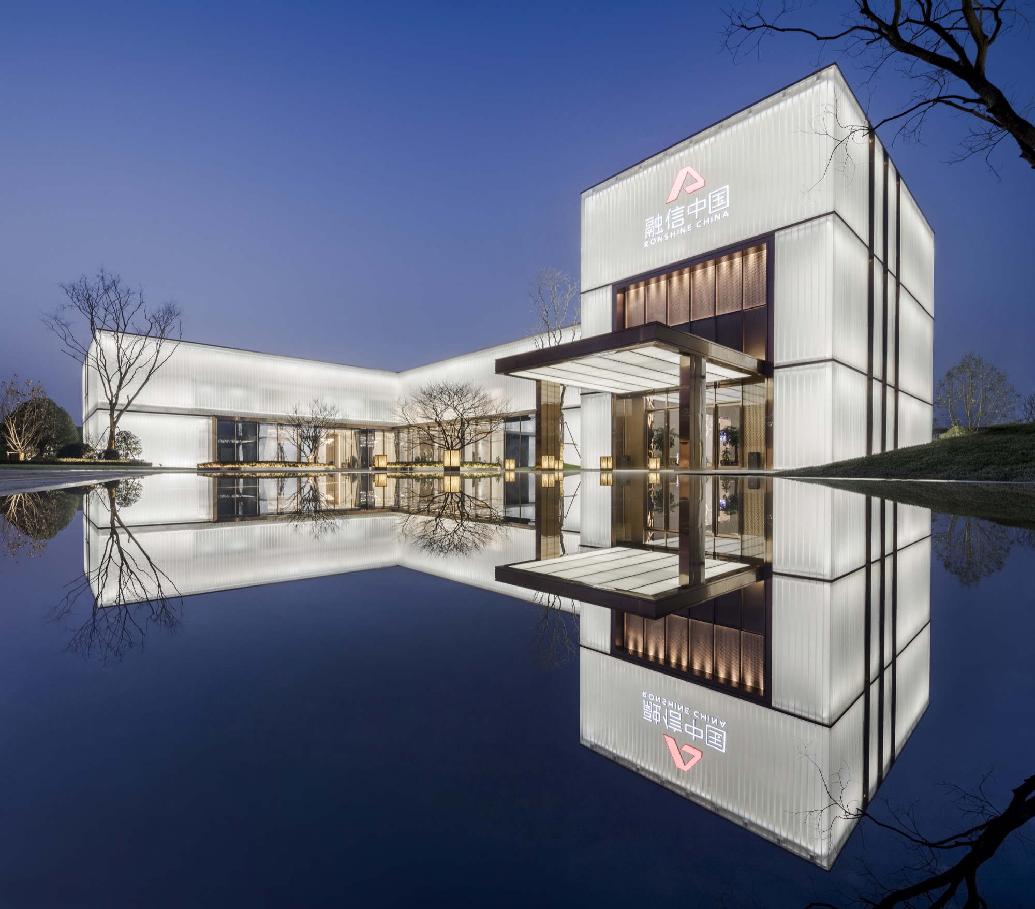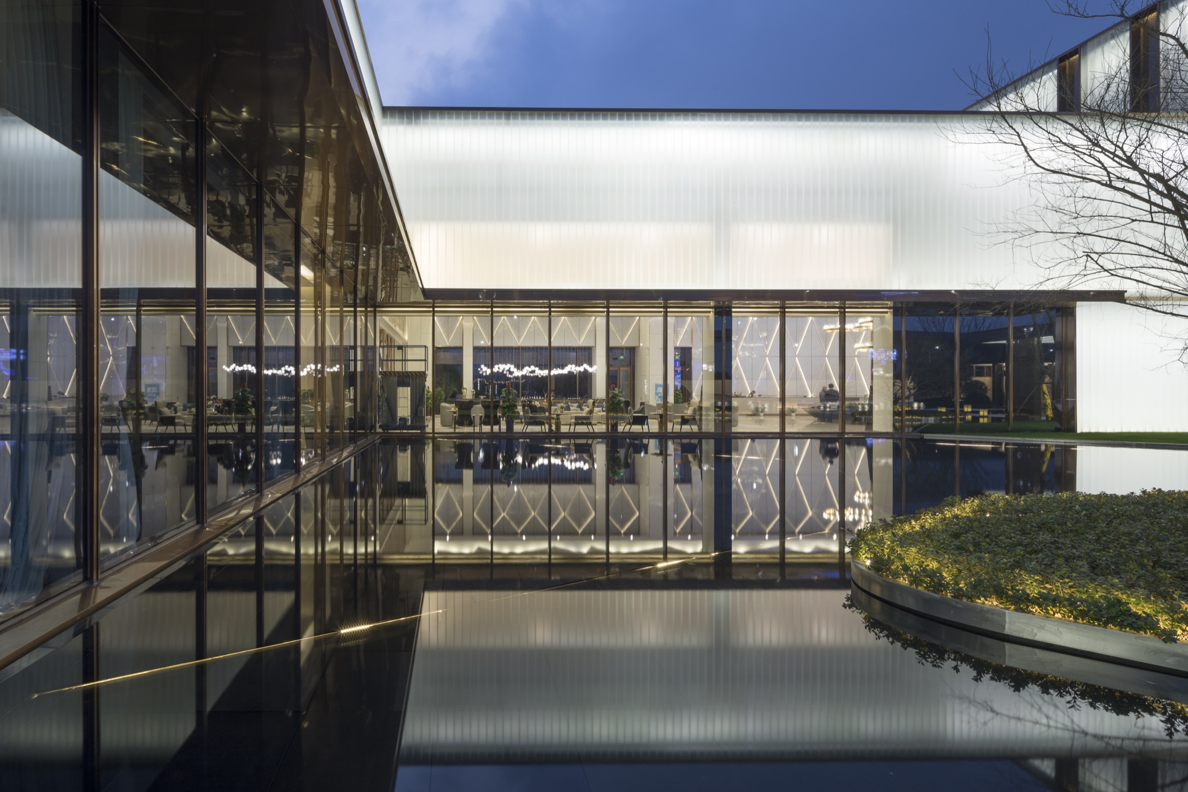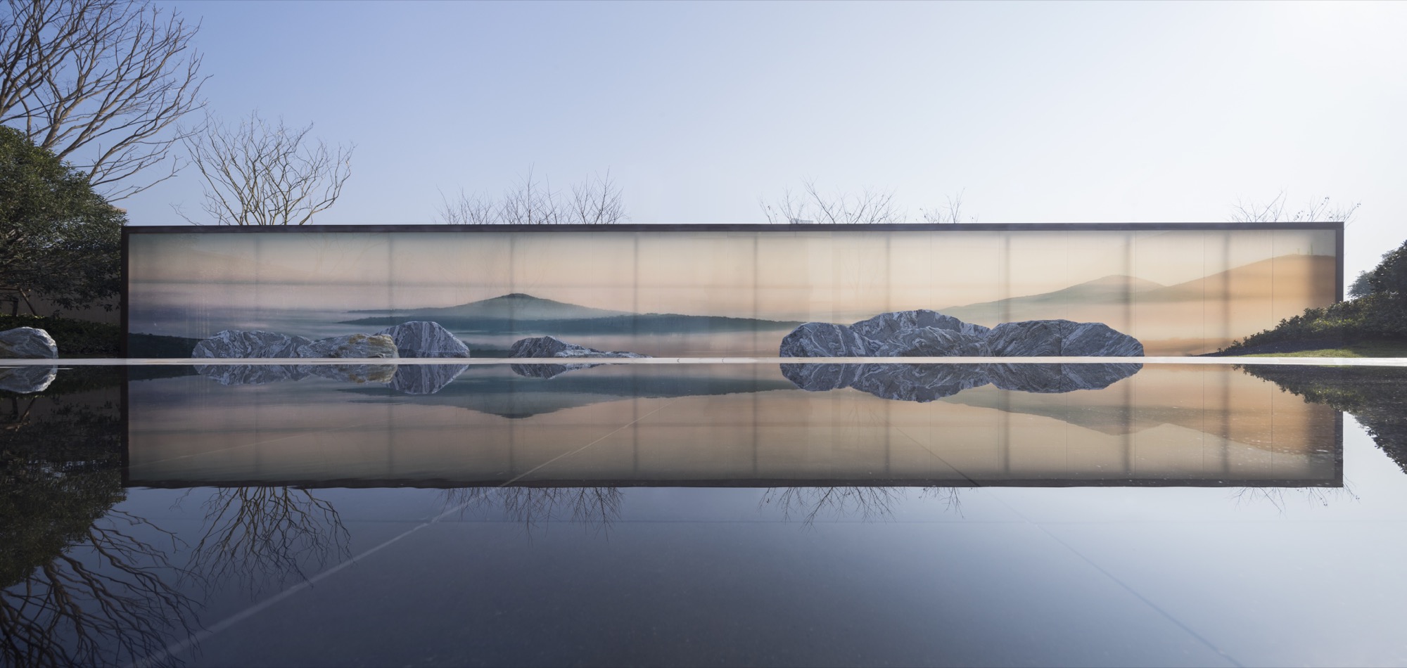
Demonstration Plot
With a main structure constructed by a “virtual box” out of U-shaped glass, the building fuses with existing urban texture in a quiet and open gesture and reflects the future value of the area through its jade-like view.
The building adopts an L-shaped layout and looks concise and pure. At the main entrance, the three-floor loft-like space design is applied. Meanwhile, the metal canopy with an extended overhang, complemented by the lighting effects of glimmering coating film, heightens the sense of ritual at the entrance.
The building uses diffuse reflection super white U-shaped glass which matches perfectly with the rose-gold stainless steel mirror surface. A large area of mirror surface waters helps present the sublime reflection of the building, which varies subtly with different weather conditions and time periods, forming a landscape which changes with the nature.



