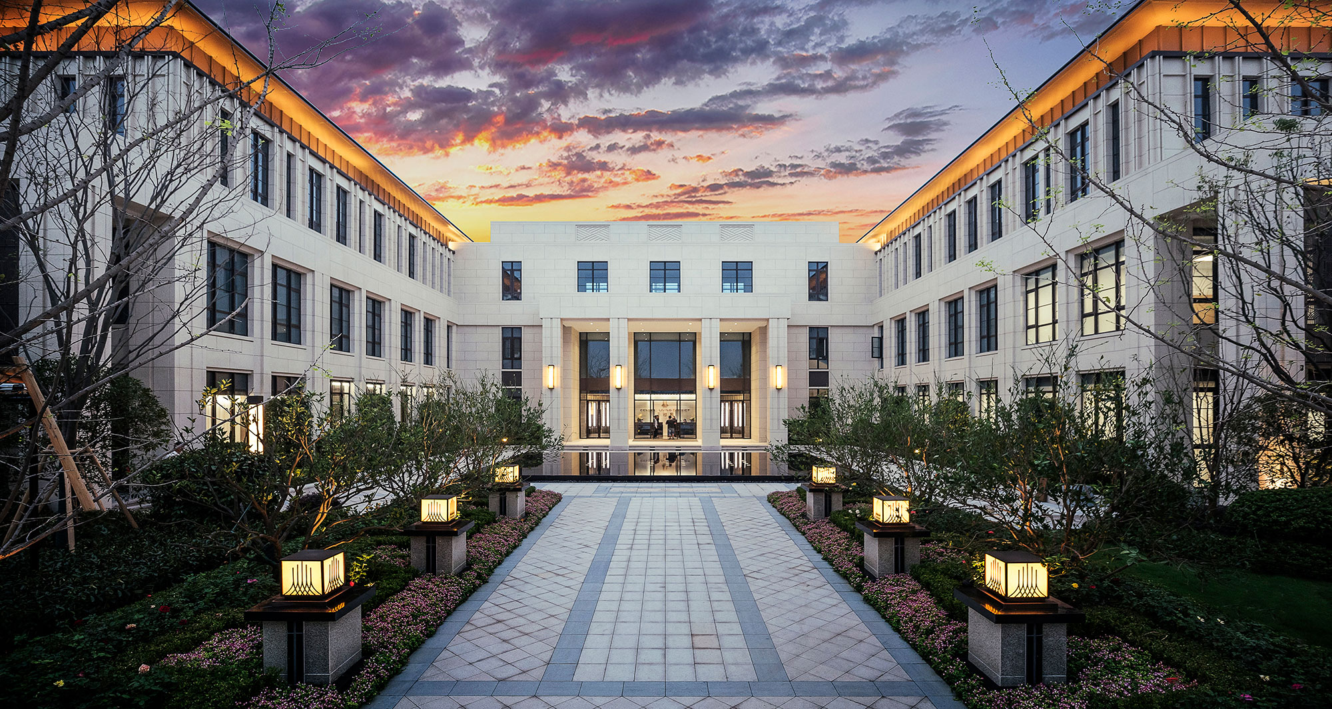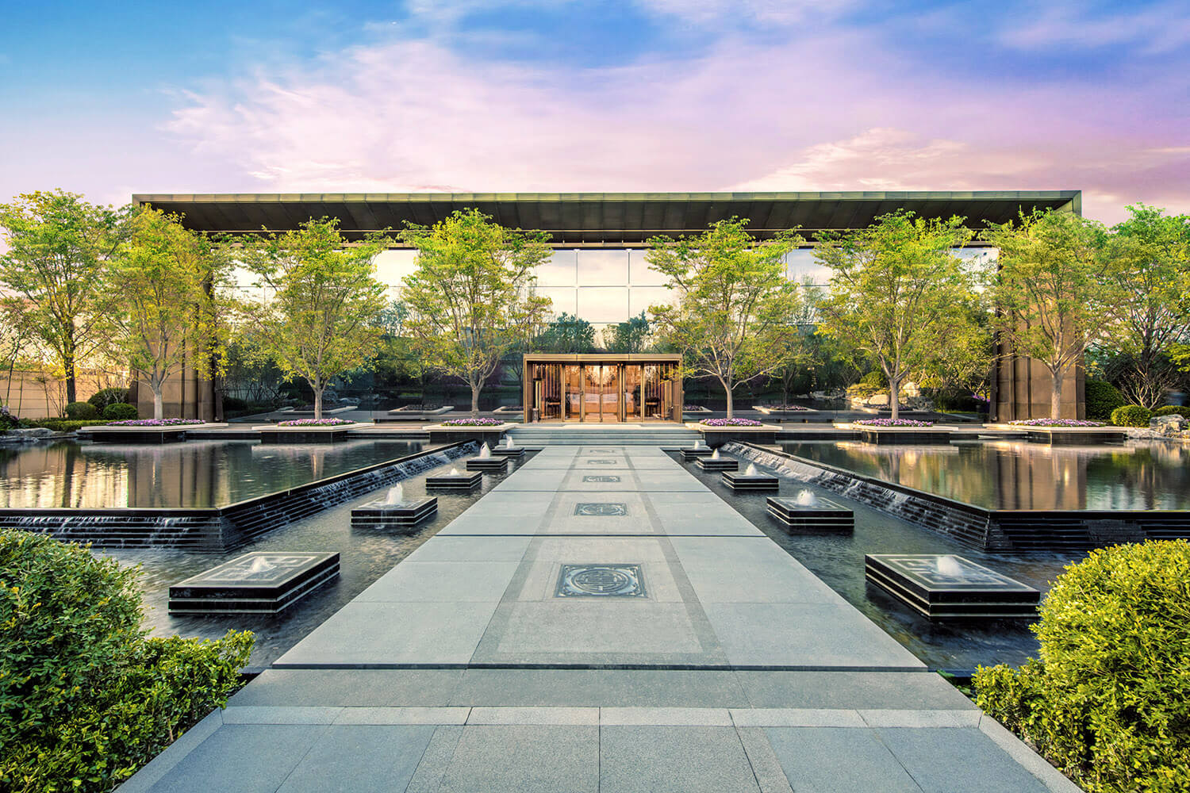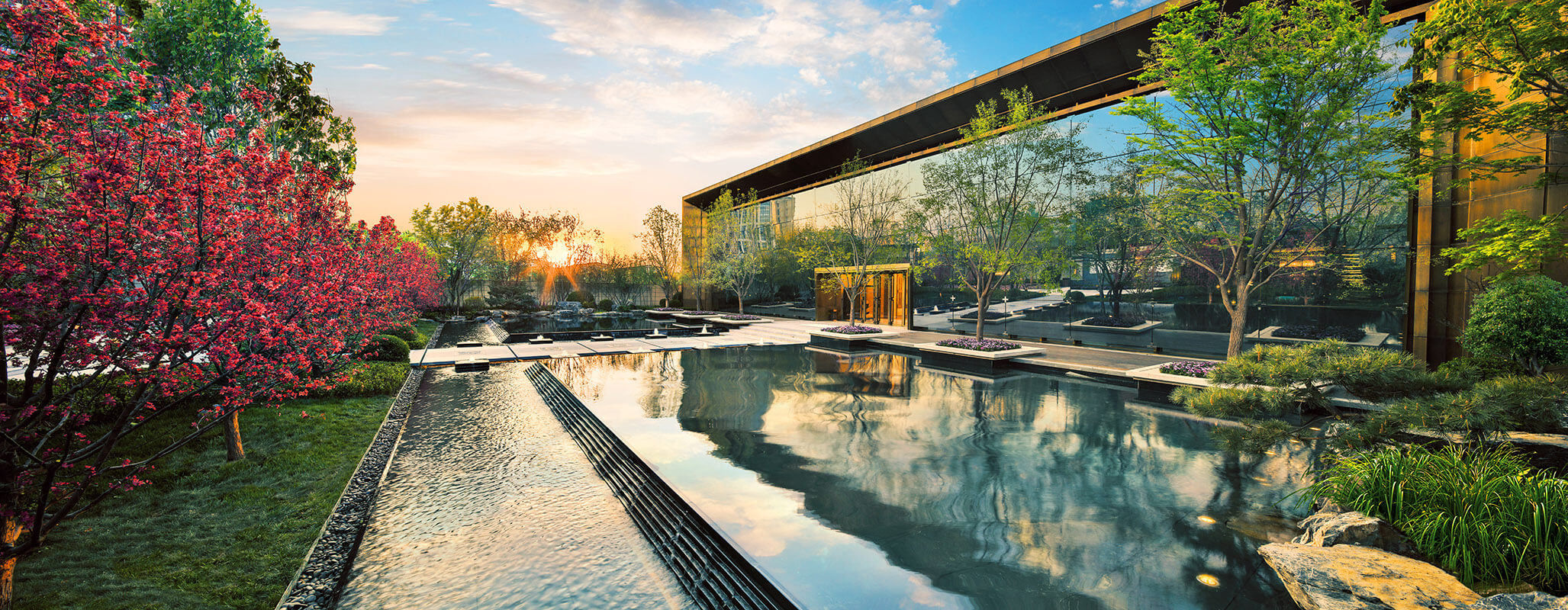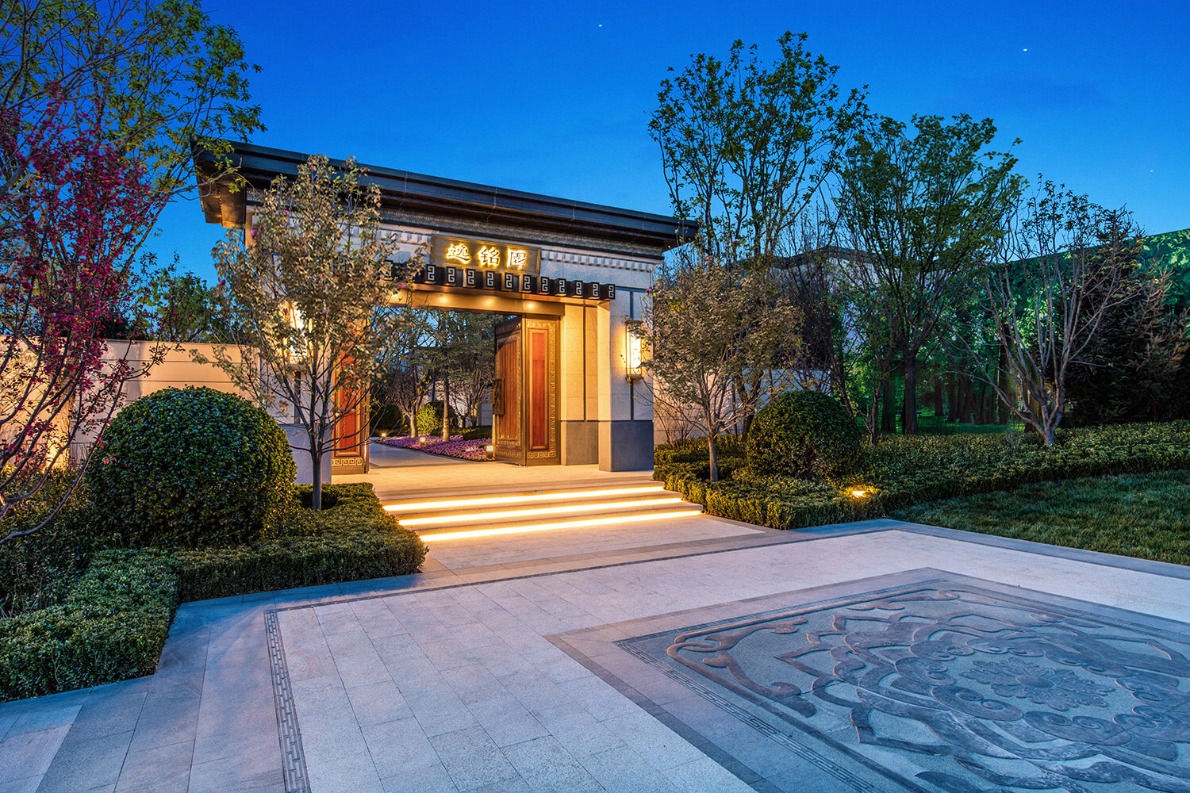
Central Living District
‘Jiang’ – To introduce the water of the three rivers, the Yu Pu culture into the design of the demonstration area, the waterscape and the building are perfectly integrated, so that people linger on the scenery.
‘Bay’ – harbor of rest. The elements of the gallery are applied to the design of the demonstration area to create a space for rest and rest.
‘City’ — the space is enclosed to provide shelter and safety. The design of the interior courtyard of the layout of the demonstration area, as if to give the customer a refuge, stay in the city.
The facade design adopts the style of postmodernist architecture, ‘veneration ism, metaphor ism and adoration.’ Decorate modern architecture with classical symbols, use a lot of classical, historical architectural symbol, adornment detail, this achieves rich adornment effect.



