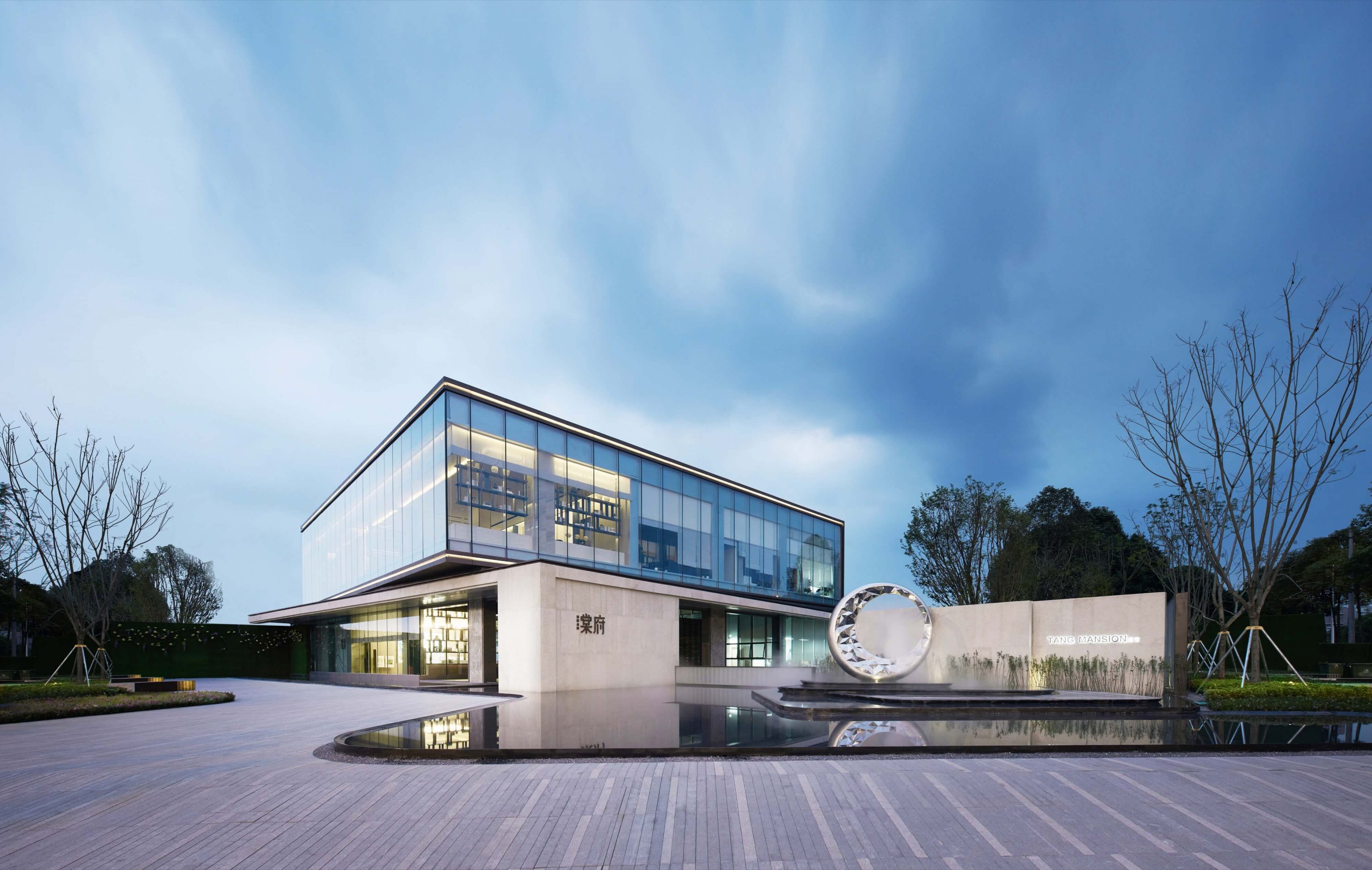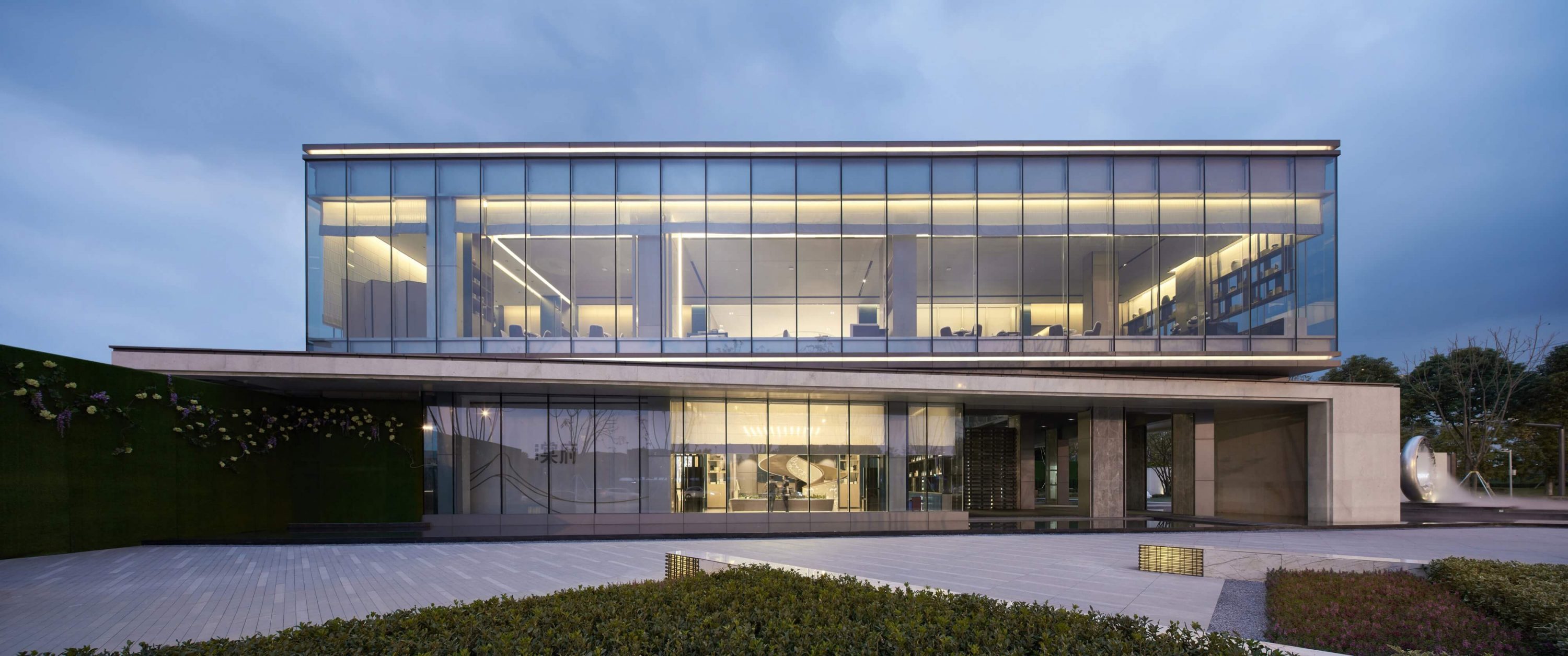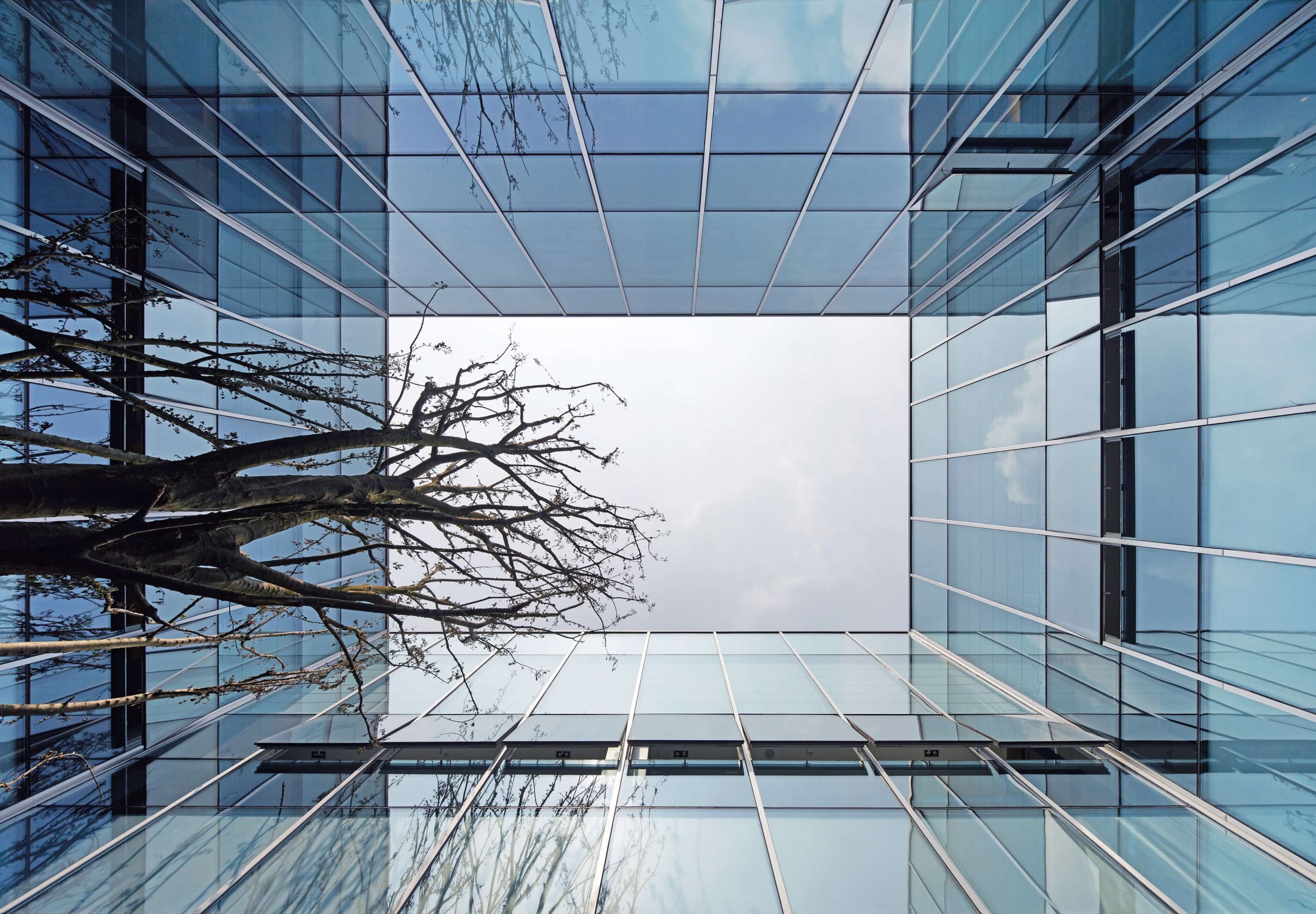
Xuhui ·Jinke Tang Mansion (Sales Center)
The Xuhui•Jin Ke Tang Mansion project is located in the southwest corner of Shuangliu District of Chengdu. The project is fully equipped for future planning, and the project takes high-end residential as the starting point to fill the gap of high-end real estate in Shuangliu District, and to meet the era of improvement. It is the future of Shuangliu District. The new prosperous core.
In the architectural design, the “modern classicism” is played to the extreme, and the inspiration from the traditional urban planning and design ideas is combined with the pursuit of quality in modern life to reconstruct a place that people love and have. The high-end residences with distinctive features and culture allow consumers to enjoy the city’s gorgeous life in the core of the city.


