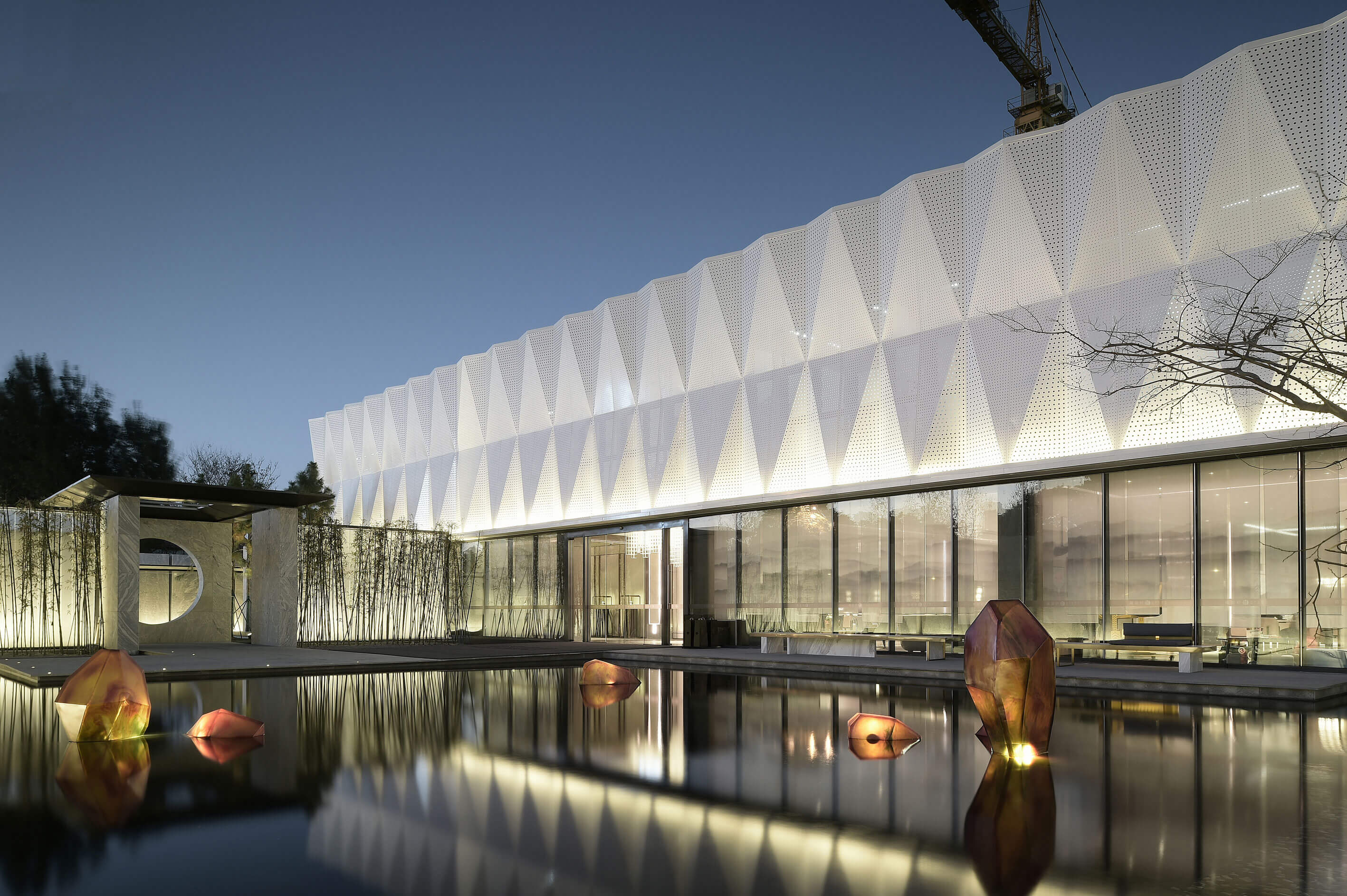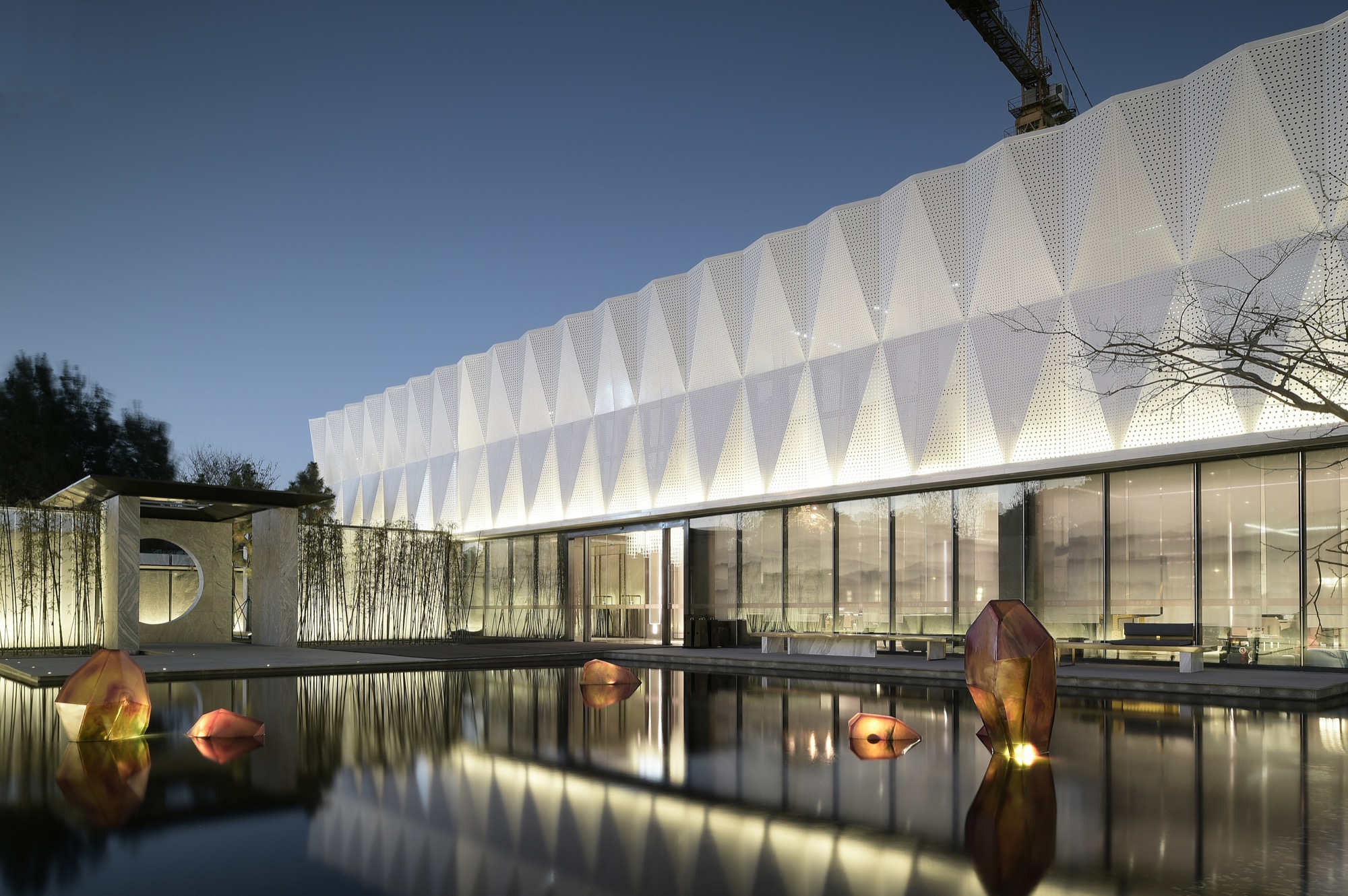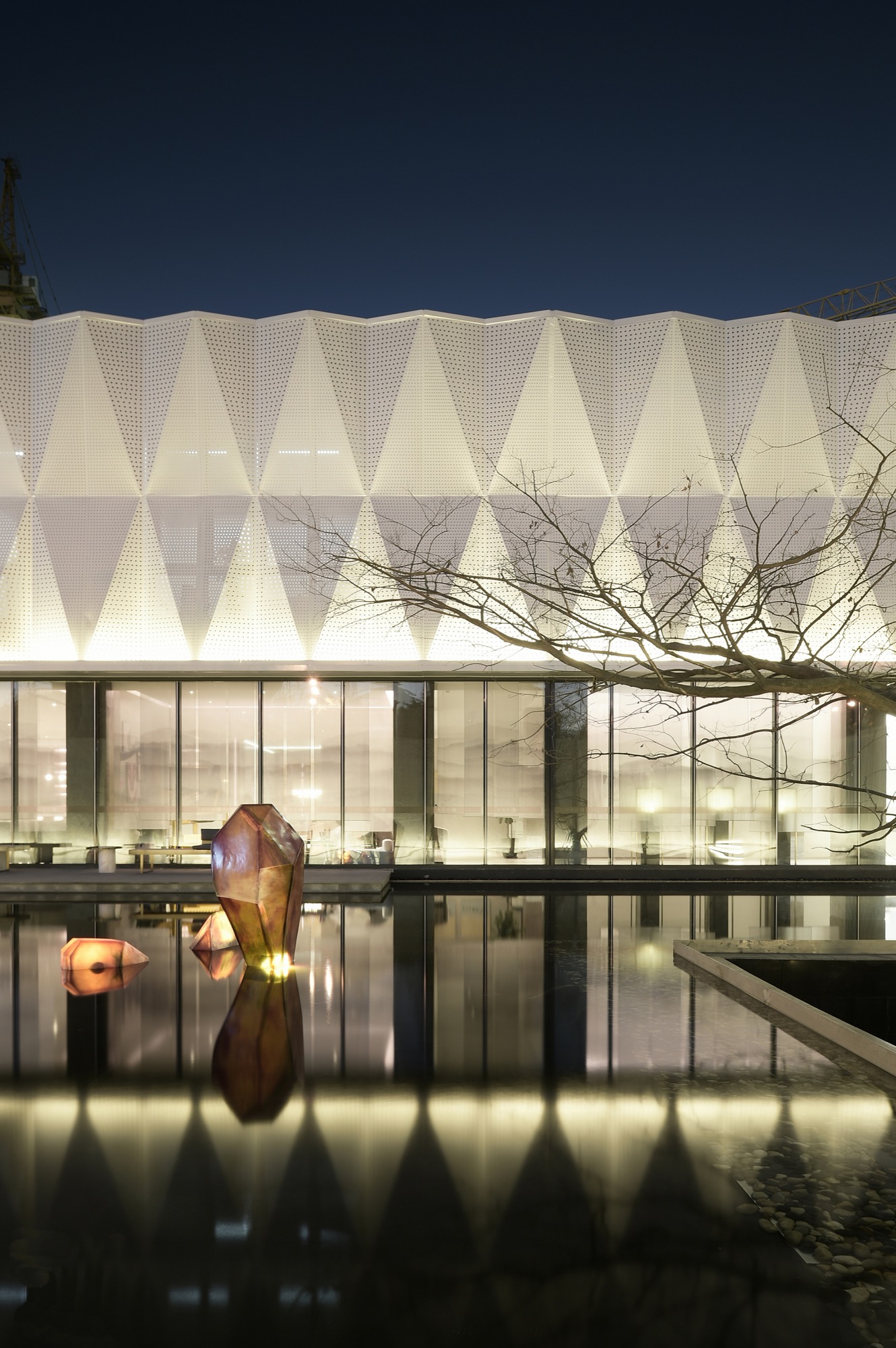
Maojing Shanghai Yonghe Masion Exihinition Center
The project site is located in Baoshan District,Shanghai, construction area 1776.9 ㎡, with the main function of displaying and selling. The building is gradually unfurled in a square and rectangular shape. The facade is made of folded plate of perforated metal, presents a continuous rhythmic perforated metal screen. The architects learned the regional culture, layout and color of the Jiangnan Water Village, abstracting the form and the block with artistic style, combining modern spatial combination, material processing and construction methods to find the fit feeling with place in the rational geometric composition.
Another idea of the exhibition center is that the shadow floats above the water yard, the shapes and shadows of the building naturally overlap in the water. The architectural design has an effect on influencing people’s mood and making people get a kind of self-meditation thinking inside, just through the metaphorical expression. This is also a concentrated presentation of Yonghe Mansion Project thinking of modern quality lifestyle, ‘0The bustling, into the quiet.’



