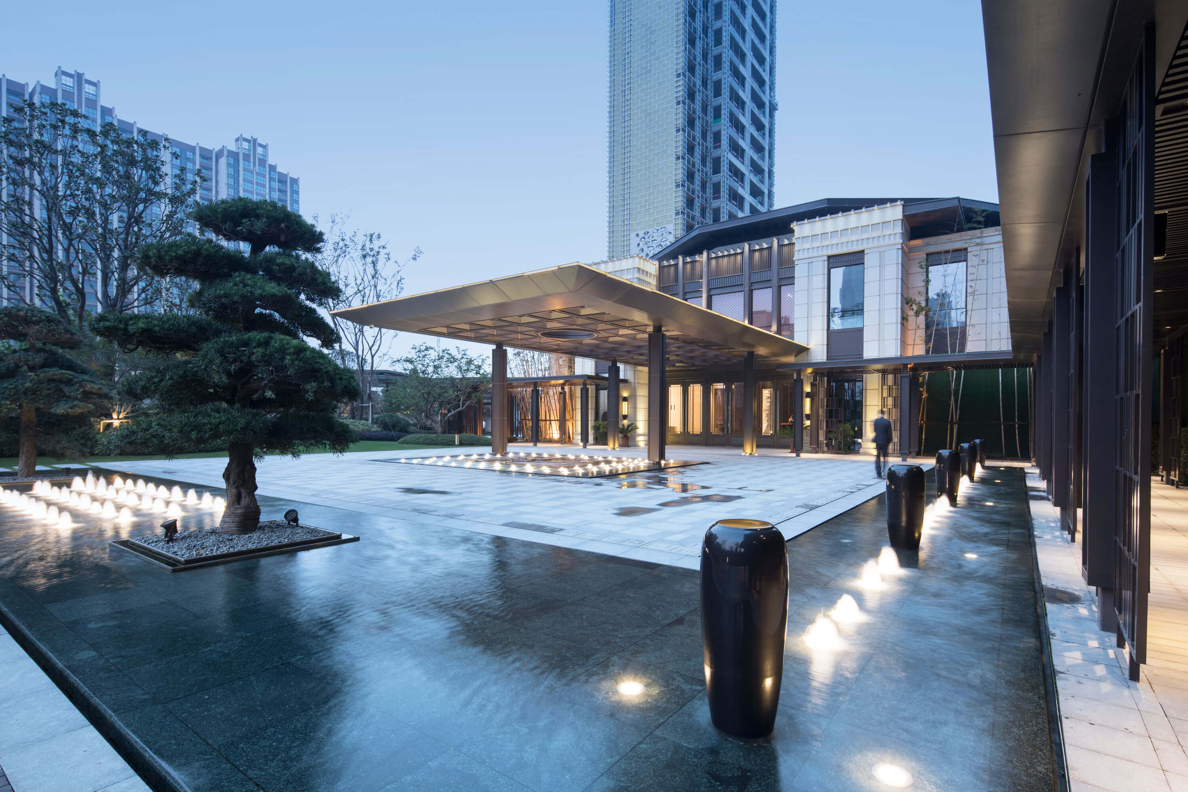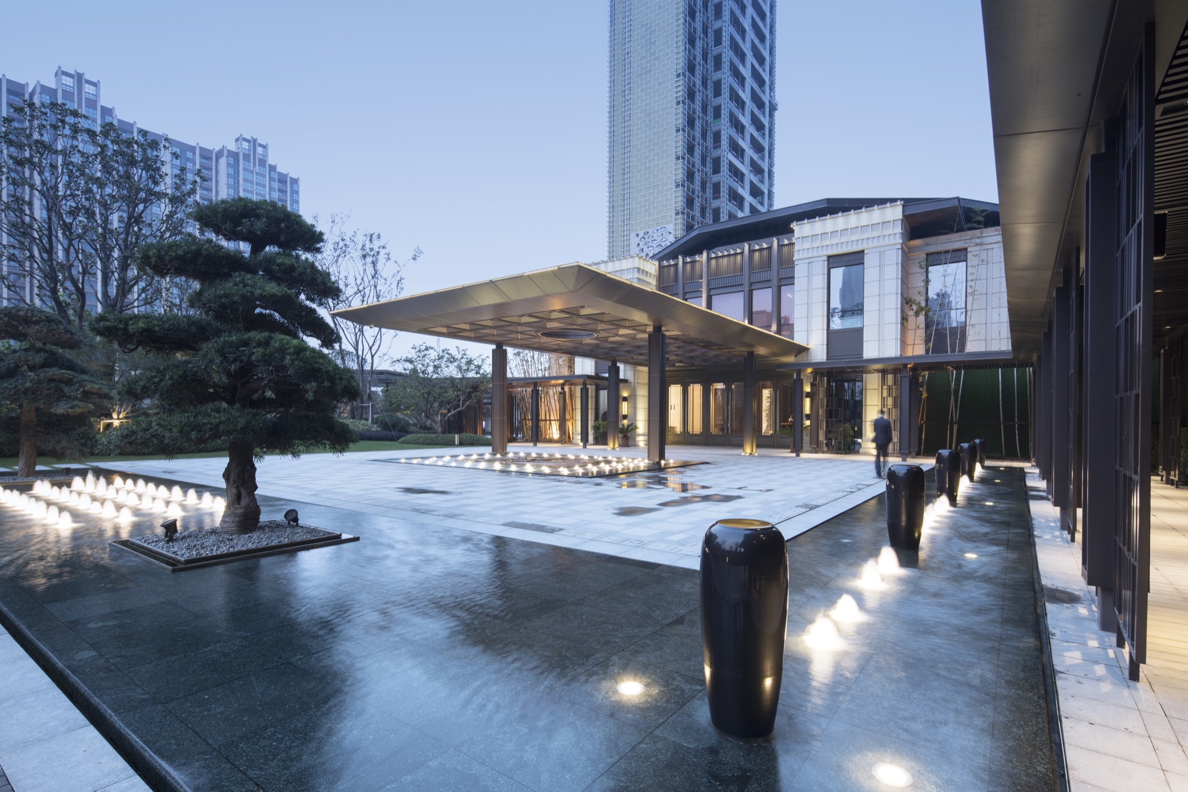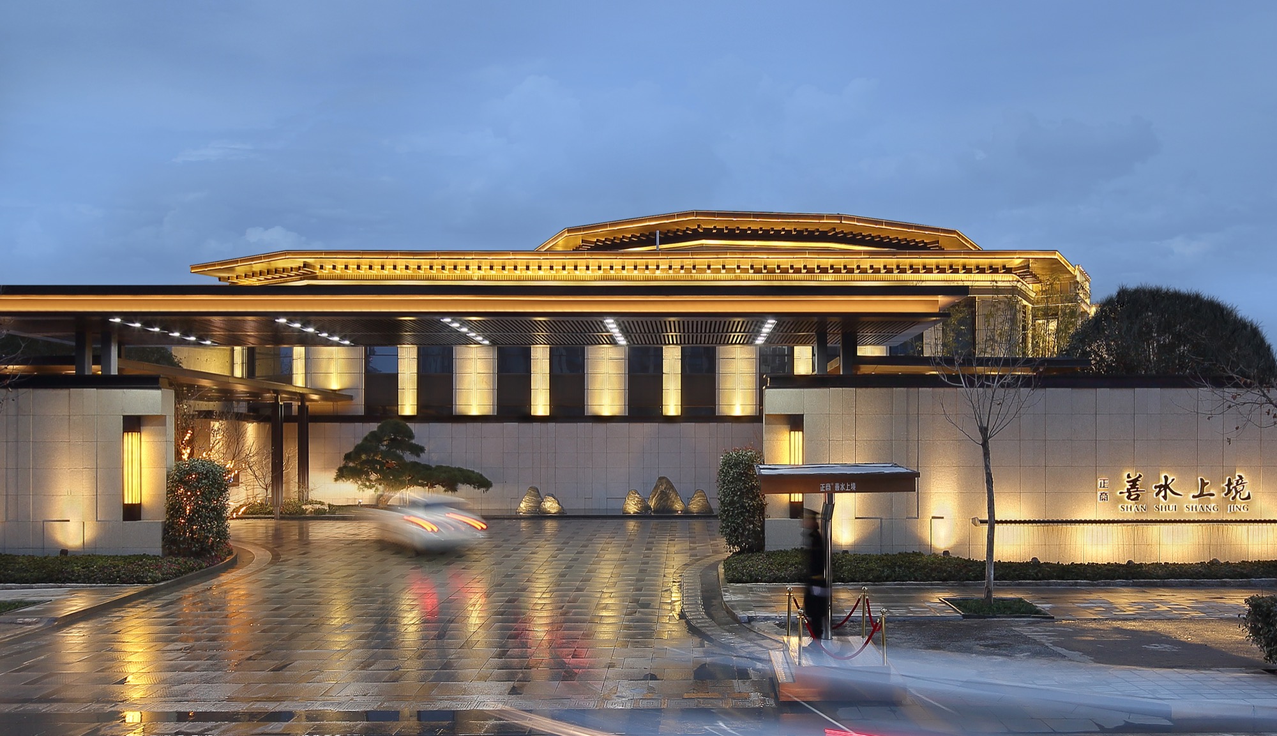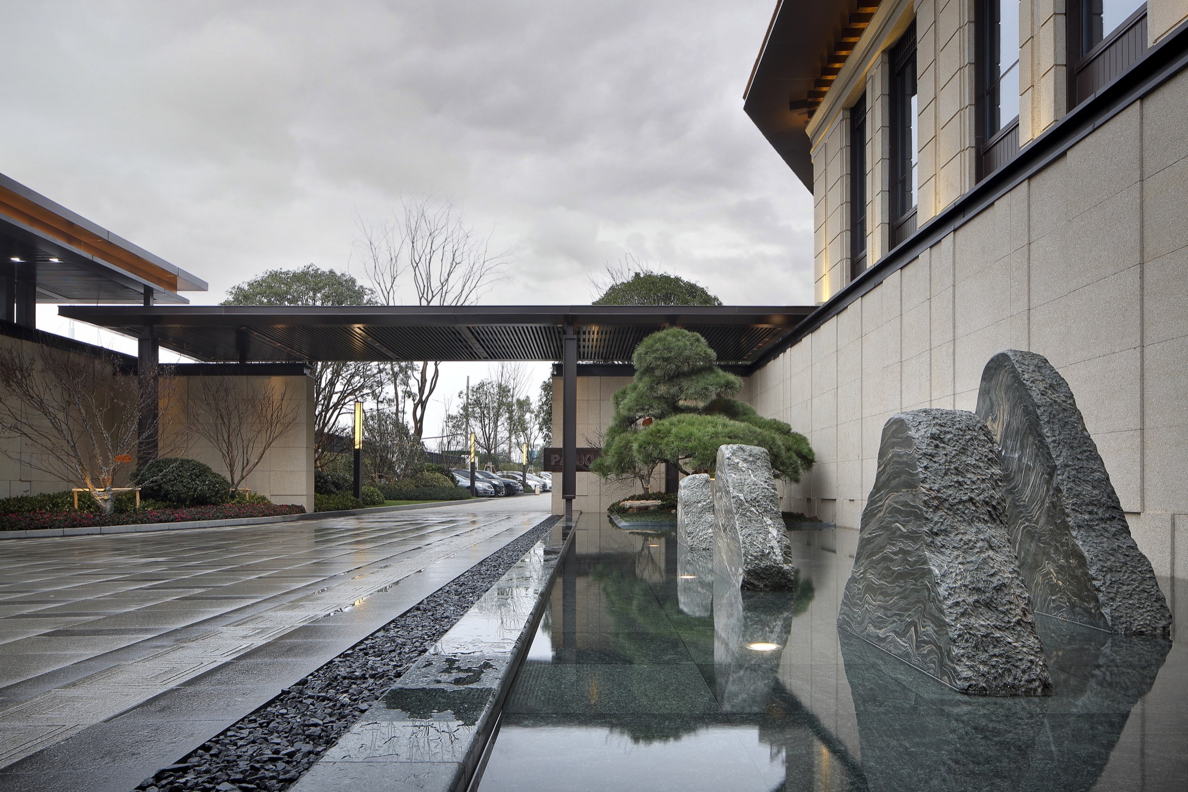
Zensun Shanshui Shangjing
The concept of this project is combining landscape with architecture to creating a pleasant lifestyle. Firstly, space maximizes the rationalization of layout, the overall design thinking for the customer, make much comfortable life. This including having as comfortable as possible for the private time. Secondly, to create a pleasant outdoor space of privacy for crowded people who lives there, the design plays with the order of approaching to each space.
The plot is divided by north and south areas, and both parts content high-rise and medium-high-rise buildings. Apart from the parallel boundary of the first row of buildings, all the other major buildings are arranged north-south, echoing the city’s texture. The idea of mixing multistory building and high-rise building along the main road, not only enrich the city skyline, but also avoid the pressure caused by high-rise buildings on both sides of the road. Considering south and east landscape, the strategy of south buildings are lower than north buildings can make better sight of landscape resources.



