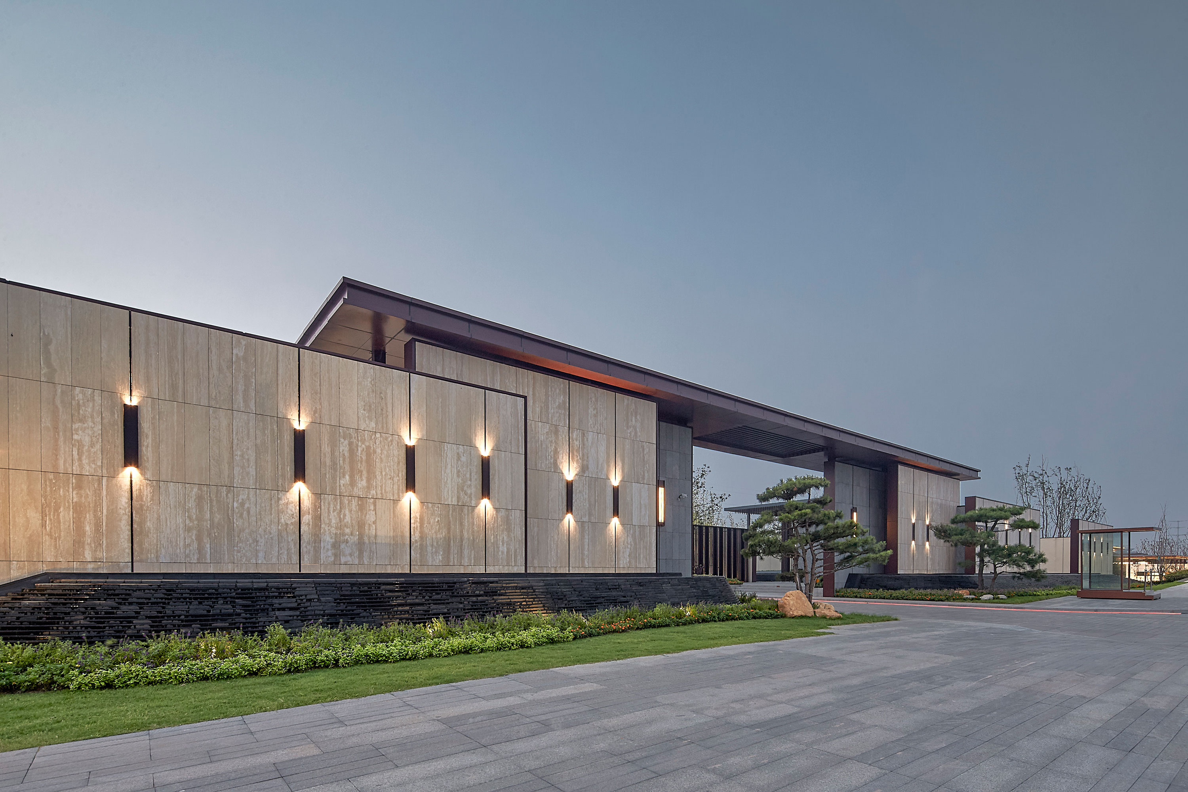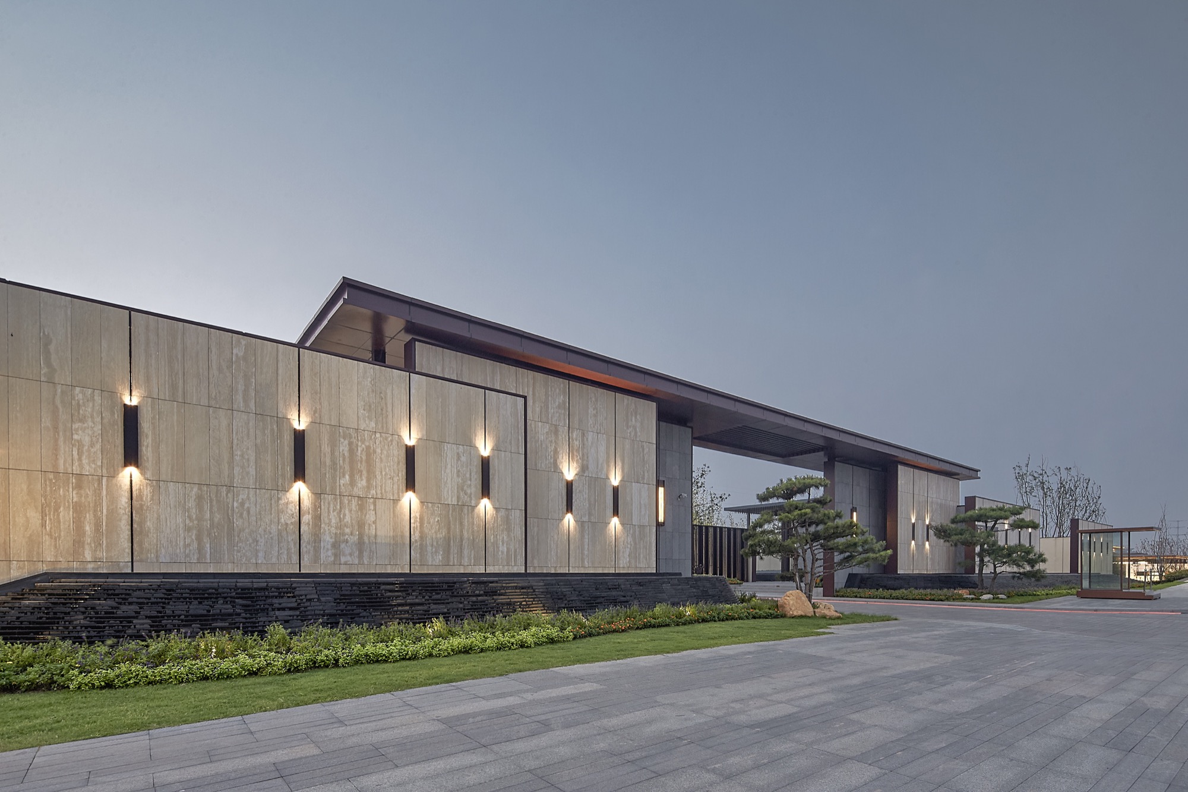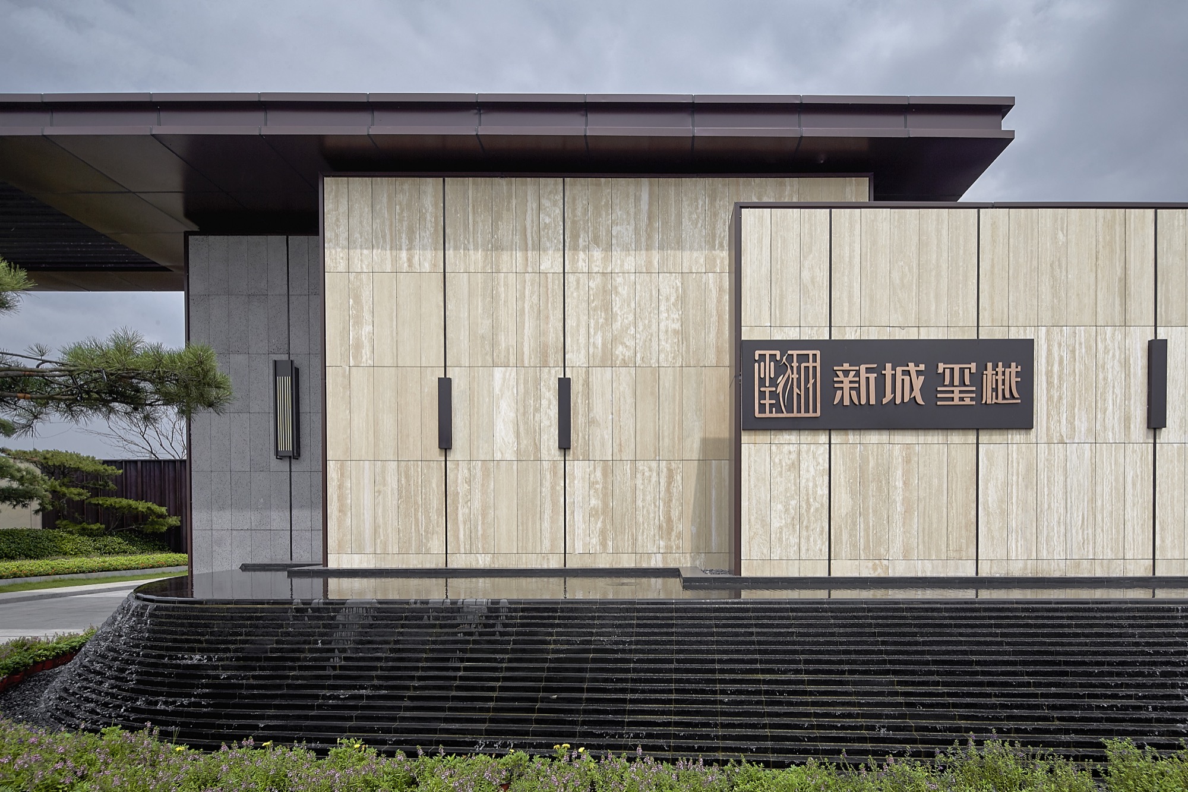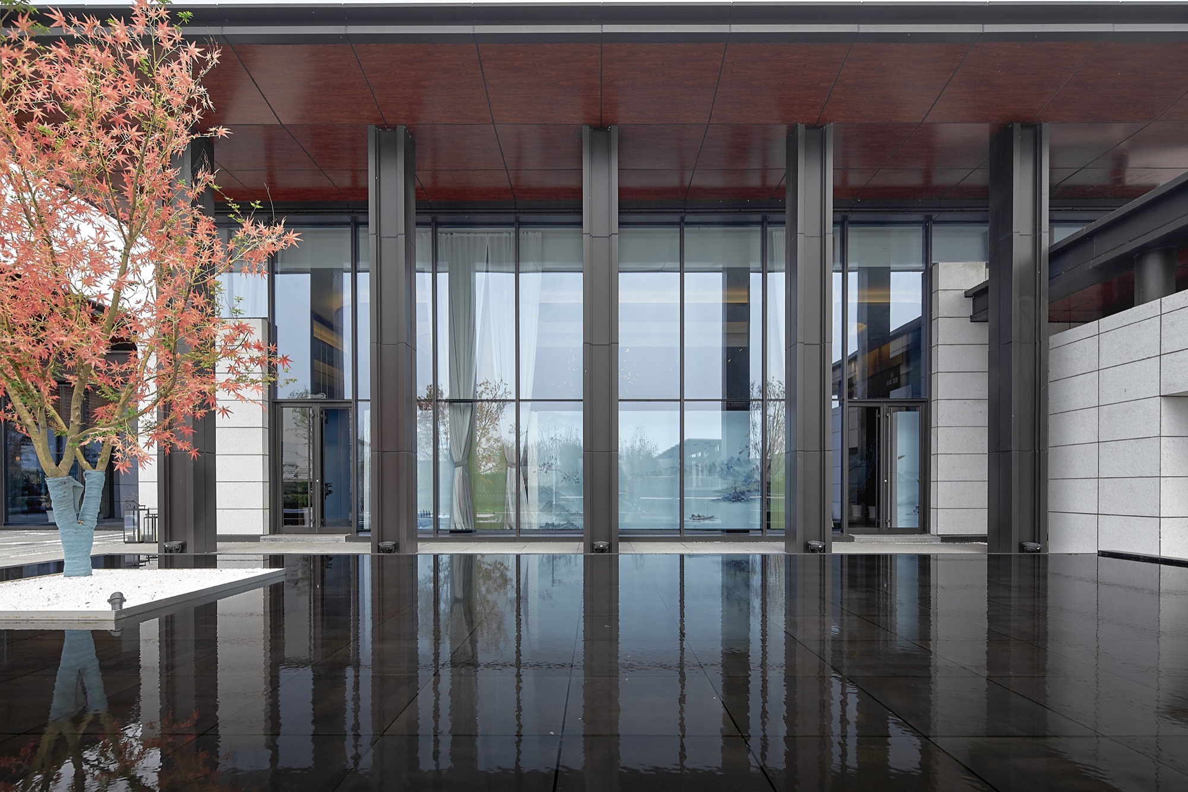
Xincheng Qingdao Shaohai Area International Ecological Town
This project will fully excavate the advantages of the land itself, arrange the high level on the west side, and show the Chinese humanist image to the city. Meanwhile, the height of the building will fall from west to East and form a gradual urban skyline with the East Korean Commercial Street.
Each block from the entrance plaza, community hall, landscape, community courtyard formed a complete east-west axis of the landscape, a landscape node and fully express the “Introduction” of the meaning. At the same time, each of the two plots has a north-south axis. It divides the high-rise and the stacked villa into two relatively independent areas, while the two axes bear the functions of the community Central Park at the same time, and at the same time, it will be organically combined with the two plots separated by the road.



