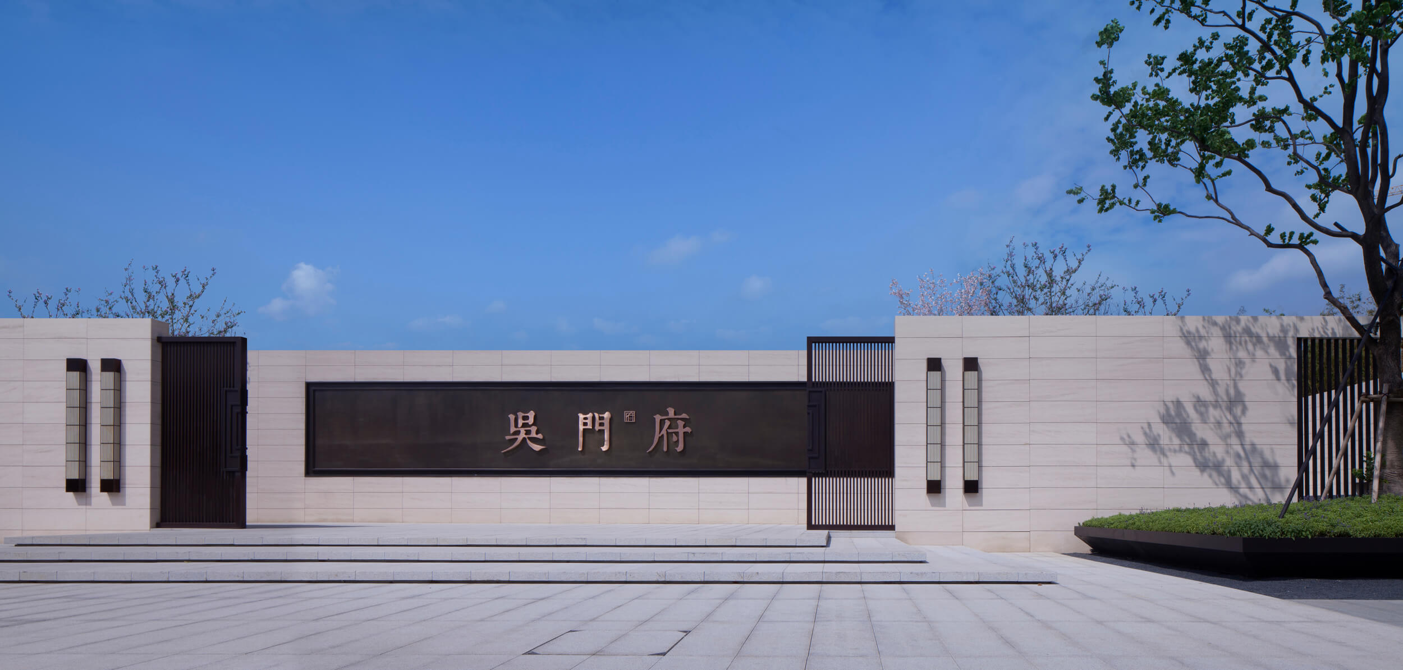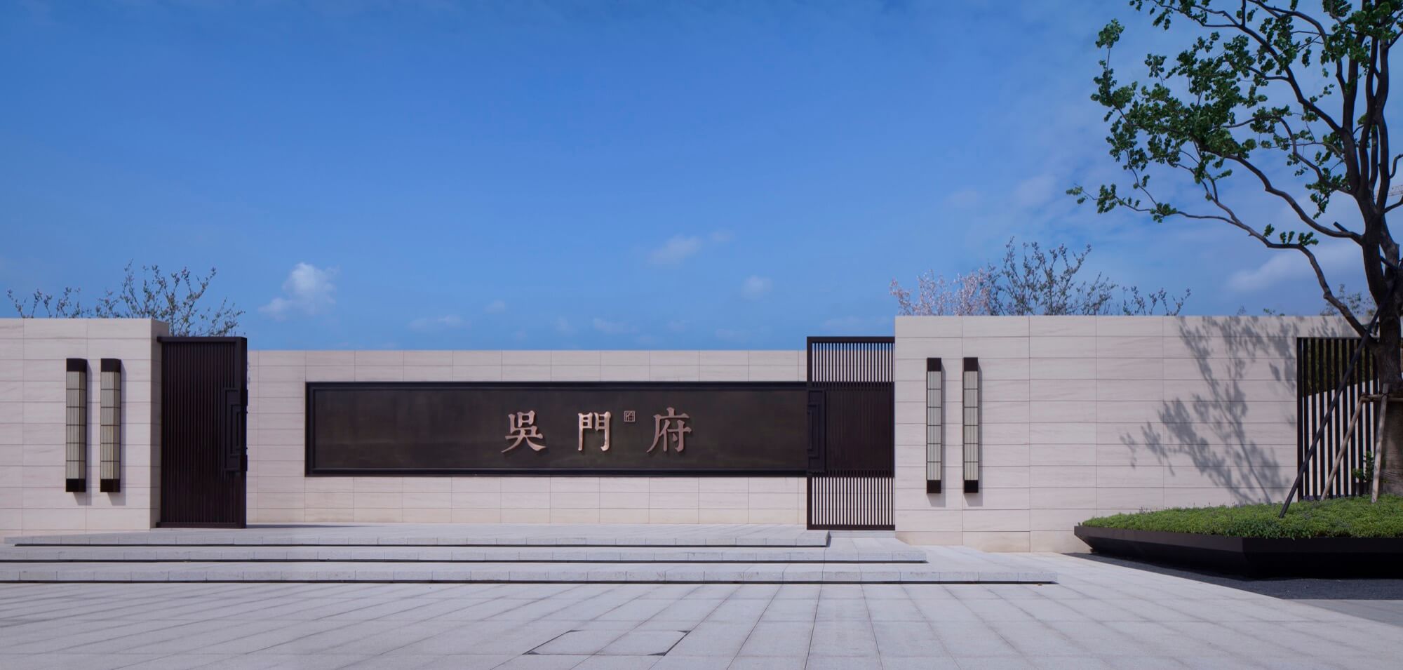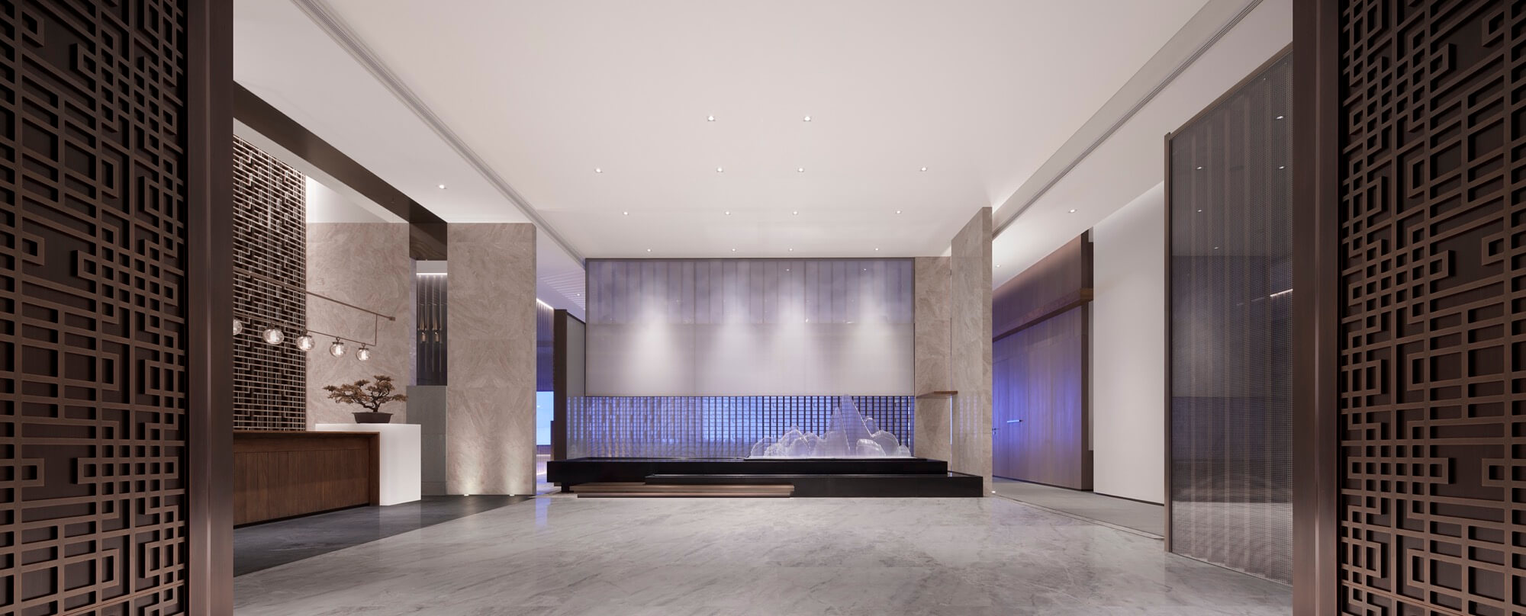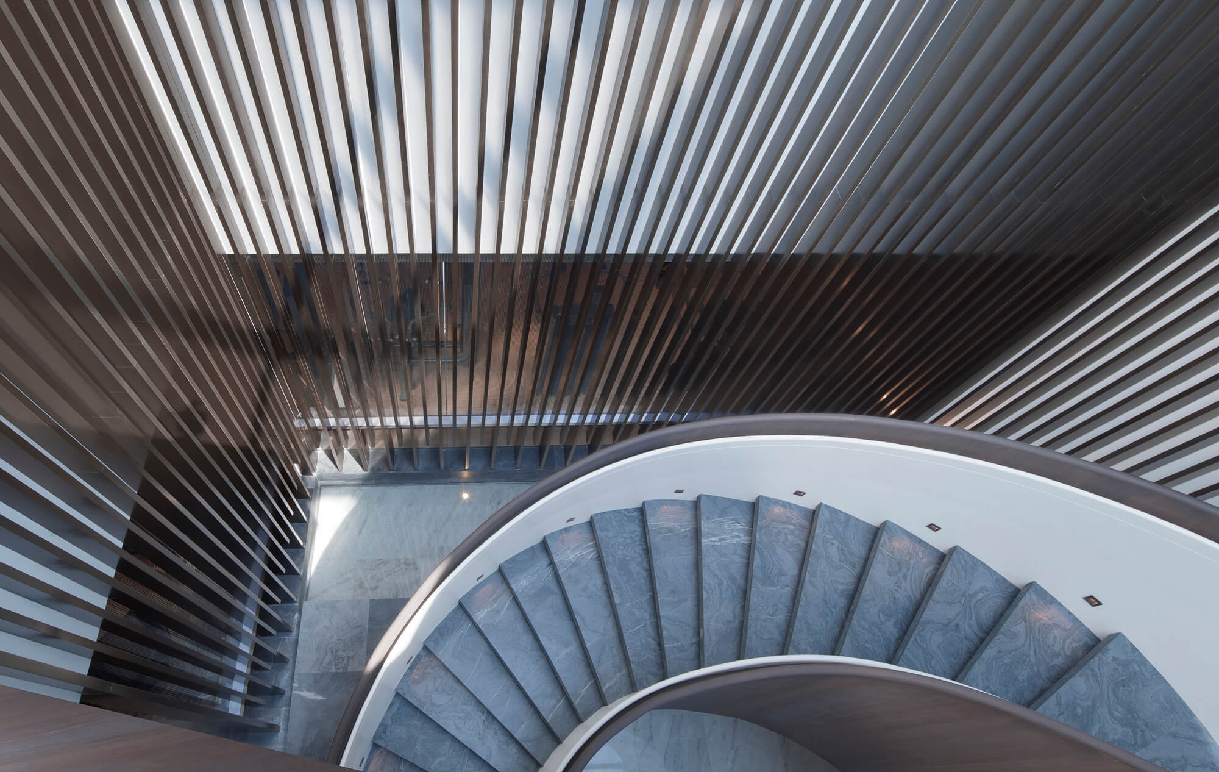
Wu. Jiang Mansion
The project is located in wujiang district, suzhou city, and the building property of the sales office is a supporting room. The floor is floor 2 and underground, with an area of 3131 square meters. This case will be inserted in the facade design, the essence of Japanese architecture will symmetry using traditional artistic conception and modern style, traditional with the modern design metaphor, are paying attention to modern life comfort at the same time, the new Asia develop traditional culture and heritage. Choose the original color that is relatively natural in the facade material, give a person rustic feeling.



