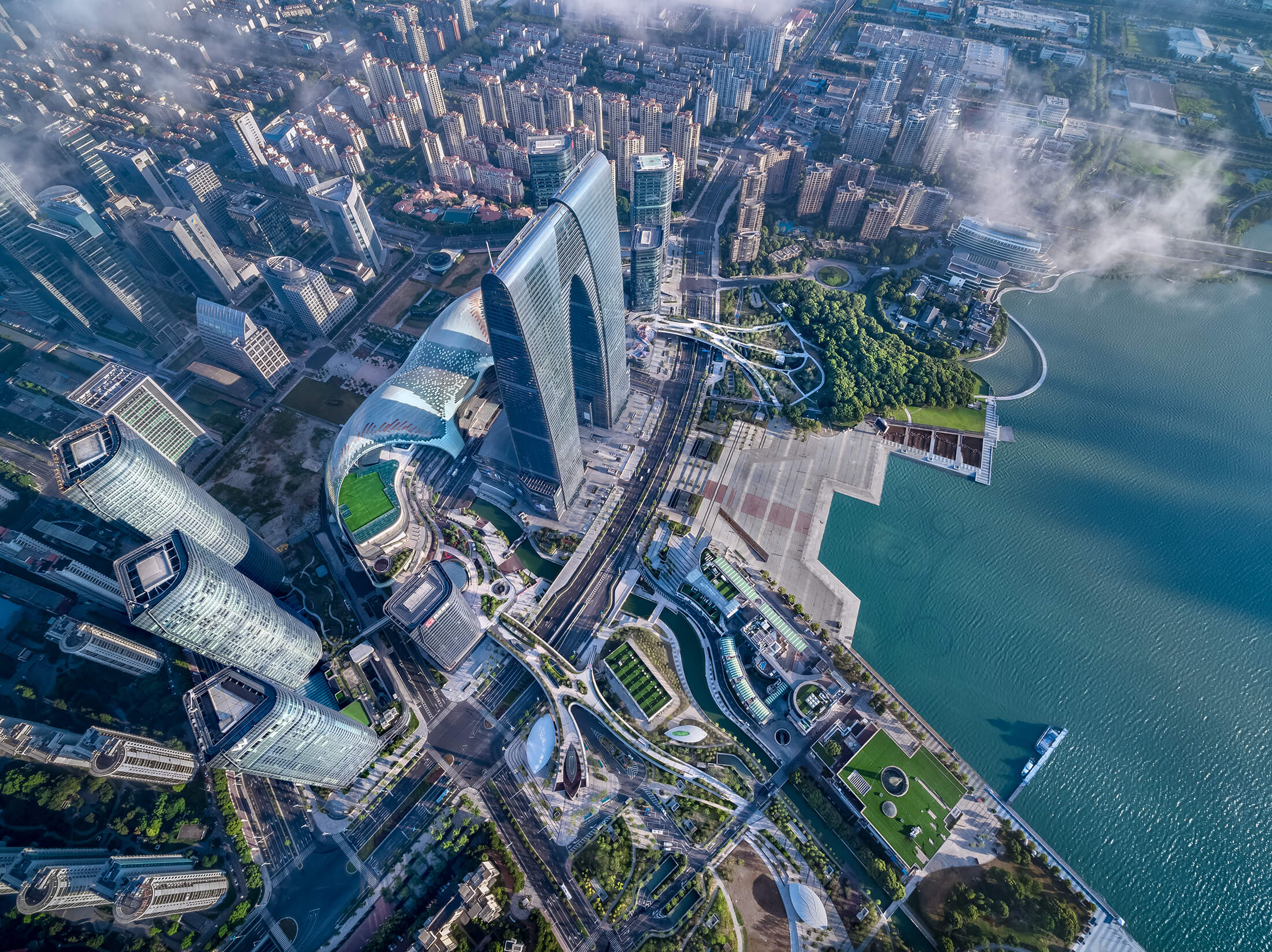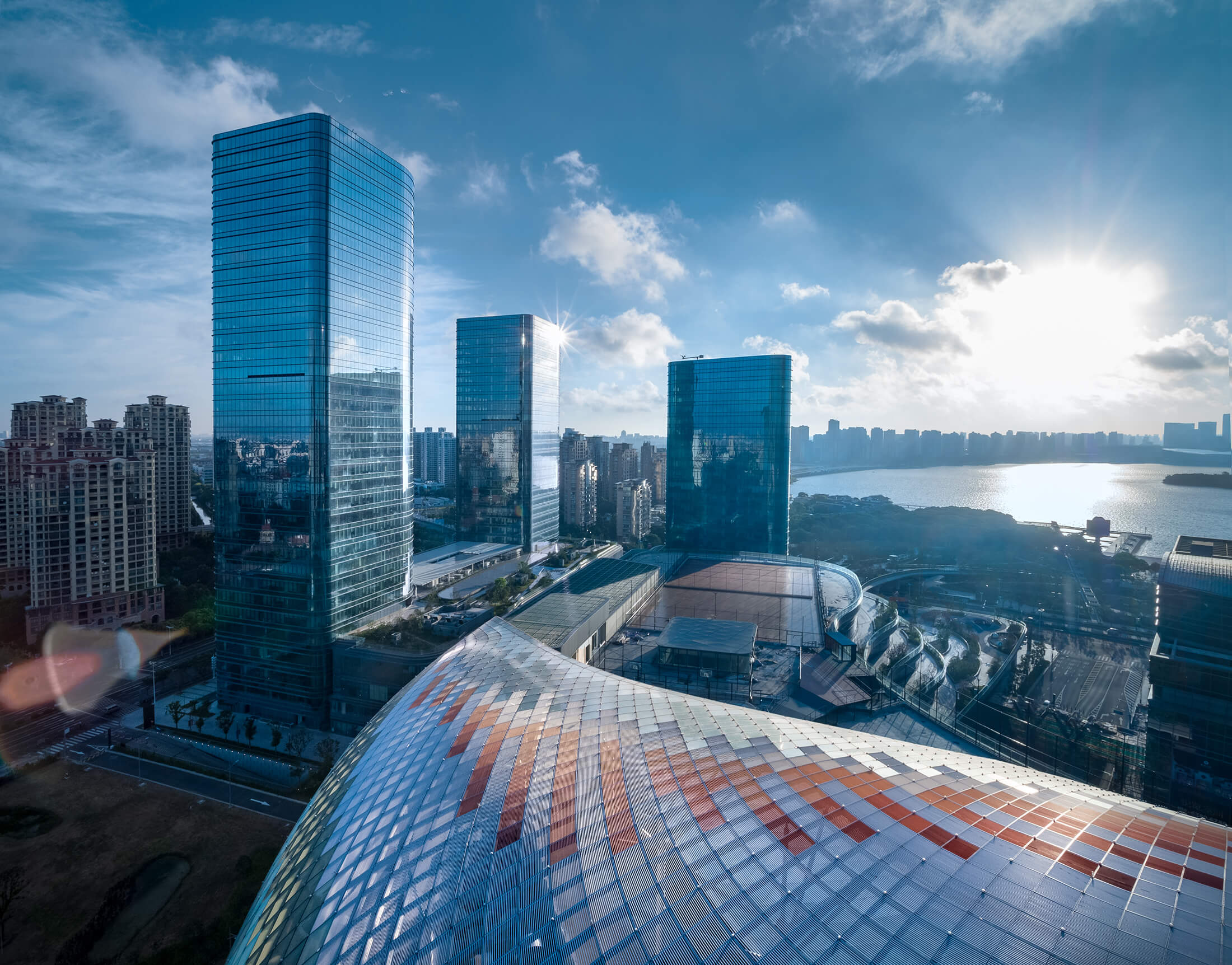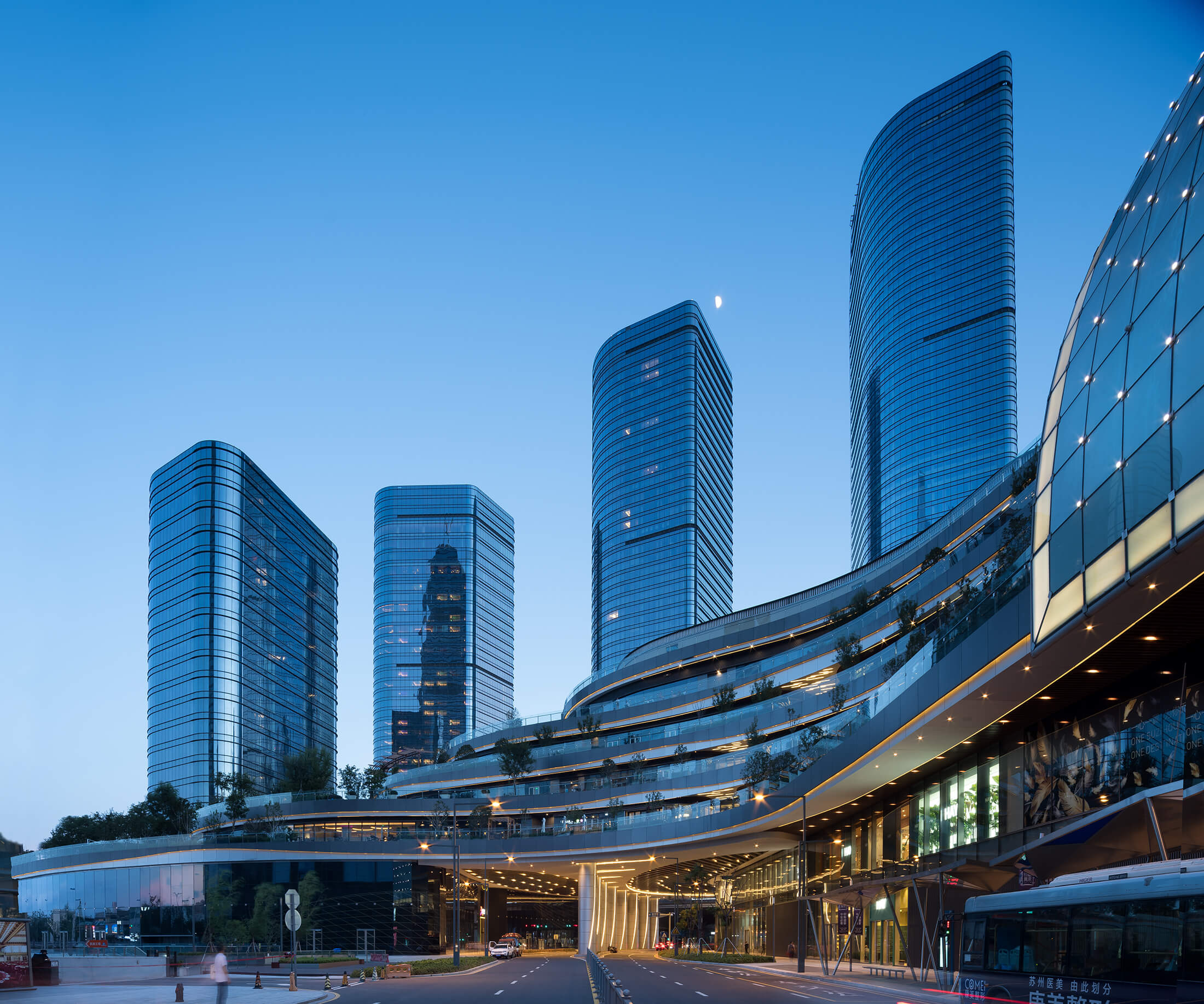
Suzhou Center
Suzhou Center Project covers approximately 167 thousand square meters, with a total floor area of about 1.13 million square meters. It integrates shopping malls, office buildings, apartments and hotels. It is directly accessible to connected Rail Transit Line 1 and Future Rail Transit Line 3 which has created a new feature which is different from the traditional urban complex, it is a multi-functional complex with both ‘tolerance’ and ‘vitality’, and also an ‘urban symbiosis’ that enhance vigour in the city. The overall design of the project inherited modern, concise and dignified design concept, unified the facade form and architectural style, therefore this project has achieved the harmony of the surrounding environment while highlighting the landmark.


