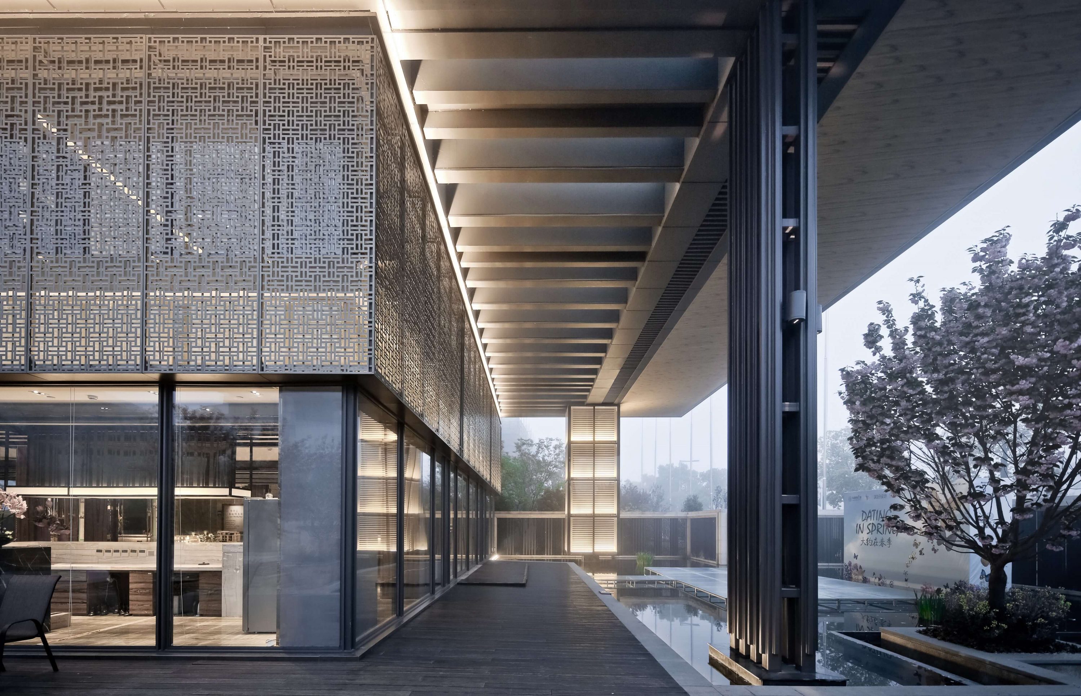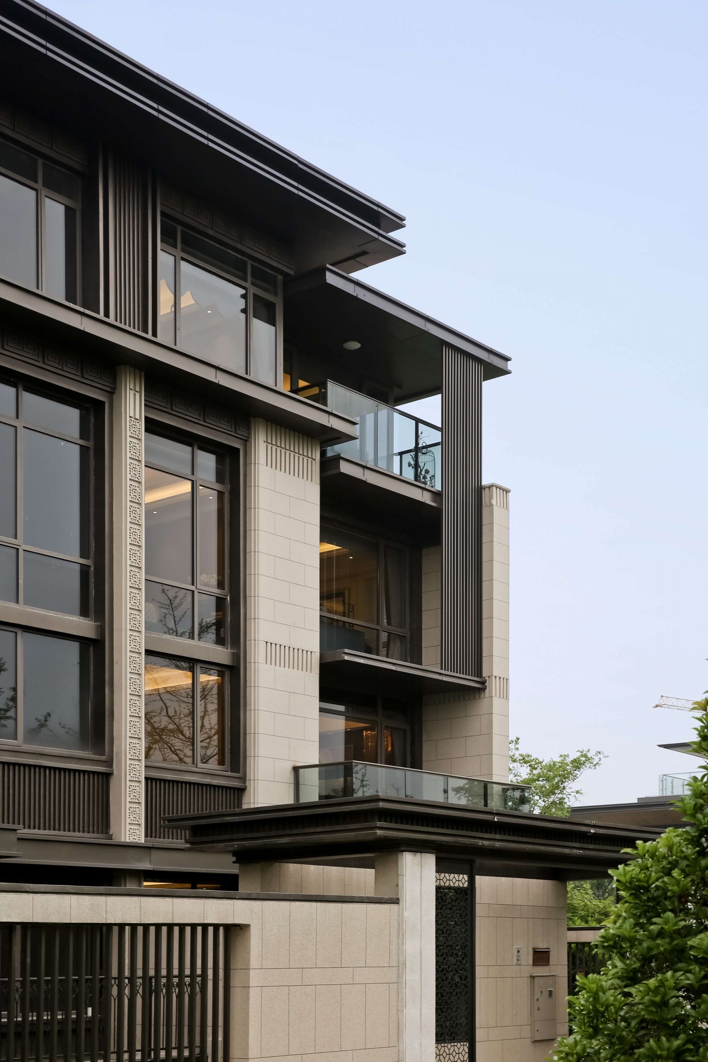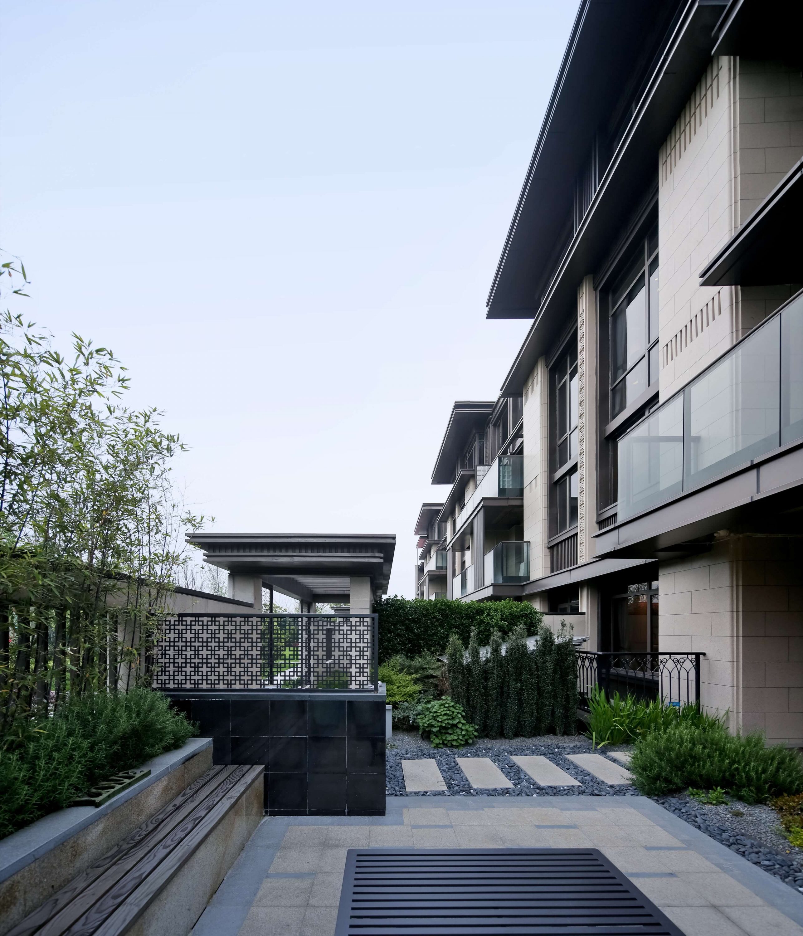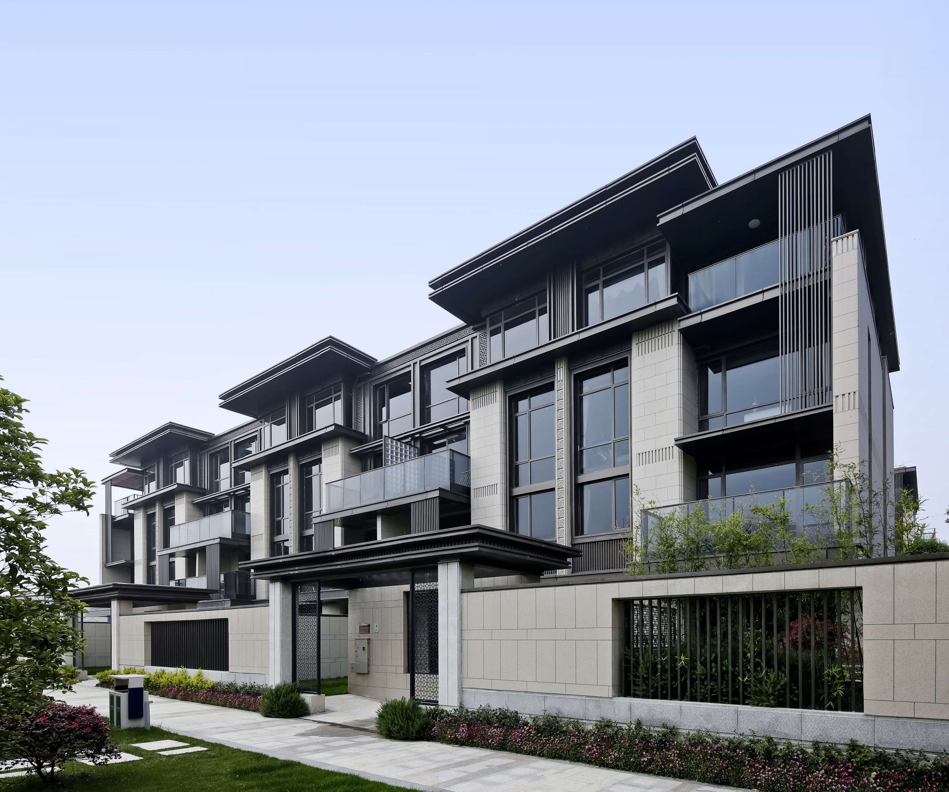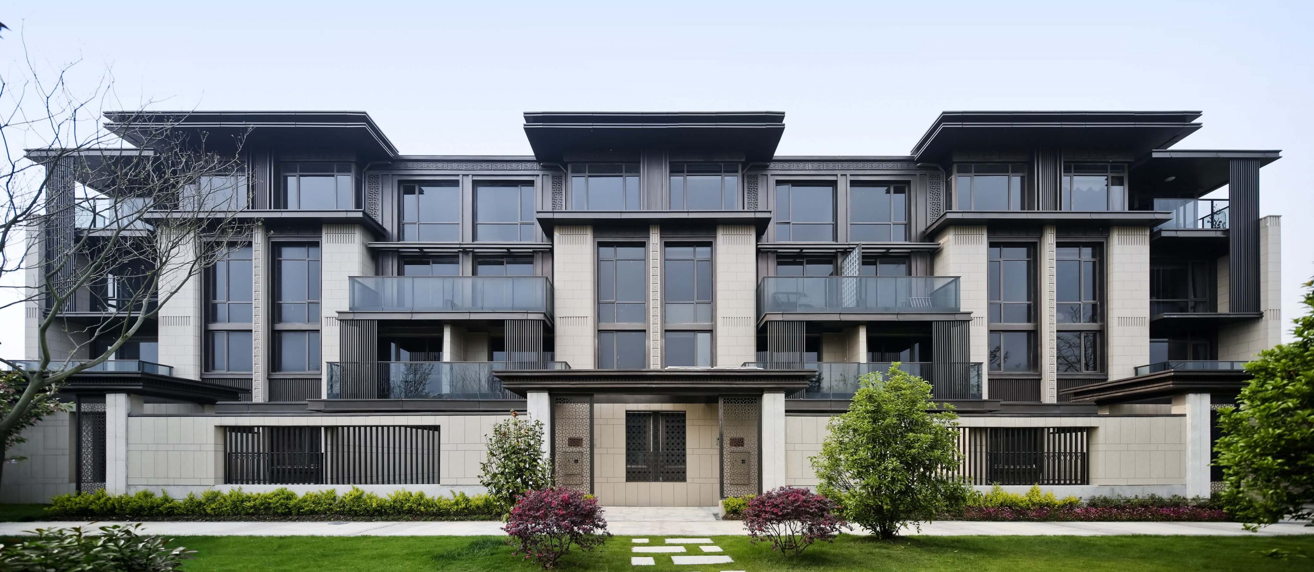
Lake Park Avenue
This project’s overall layout takes respect for the topography and the environment, using the central landscape to naturally separate the north and south area. On the south area stand the piled-villas and the north are the townhouses, we tried to apply variety into the tradition mode. The group area reserved the traditional Chinese streets’ traits that the streets spread along and staggered, while using enclosed courtyard, distributed the land into average courtyard so that every house can have a private and hermit space.
The overall figure draws inspirations from new traditional Chinese style, taking beige as the main tone, the walls are matched with coppery lines, implying the introverted and magnanimous using contrast design method. When designing the detail, we reserved the tradition elements like rooftop, solid walls and courtyards. We also absorbed the modern idea of living to apply modern materials perfectly to make tradition accordance with modernism. Distinct corner, towering roof, brief figure, accurate proportion, strengthened function and fine quality of construction, all of which contribute to the building that not only reserved the charm and essence of Chinese residential , but also give out the modernism of preciseness.

