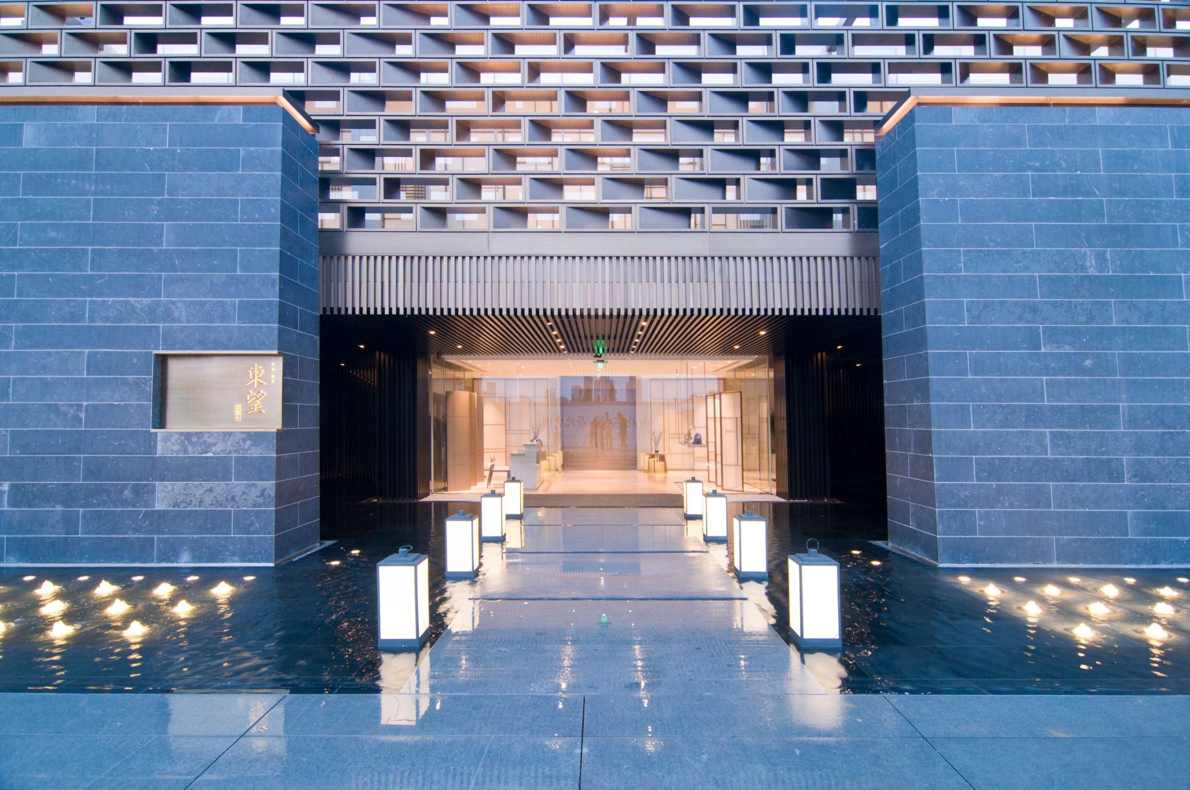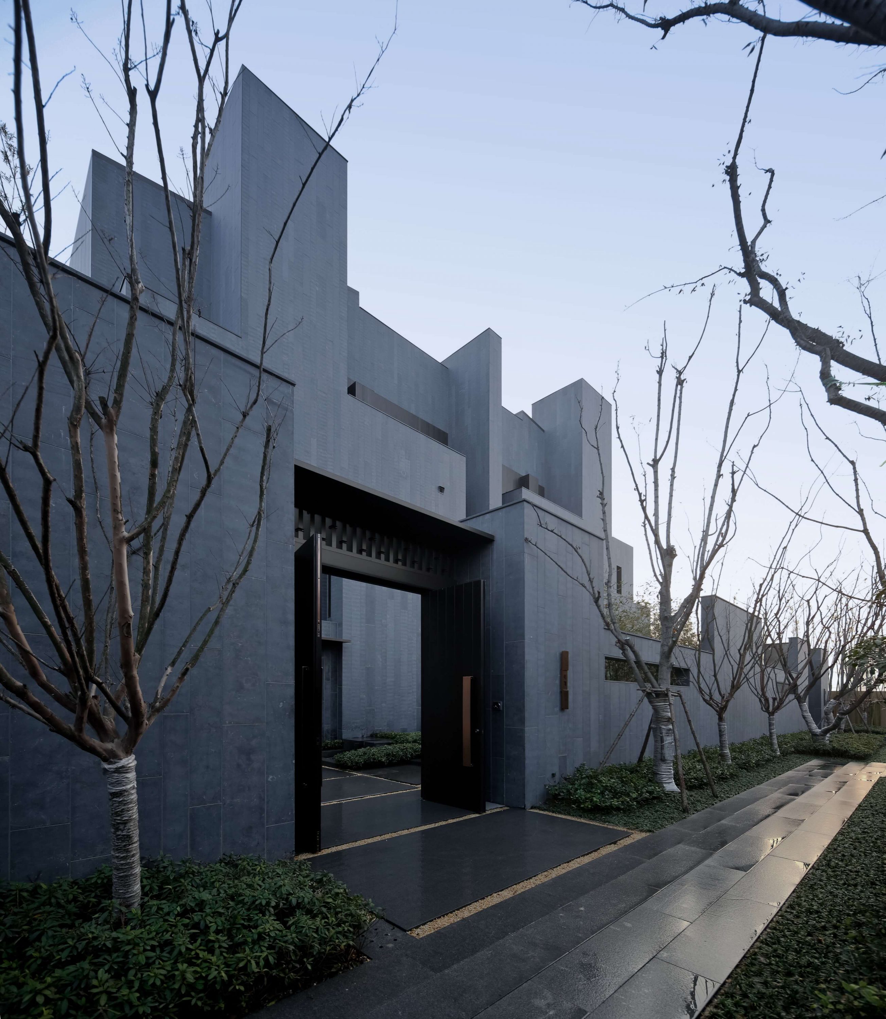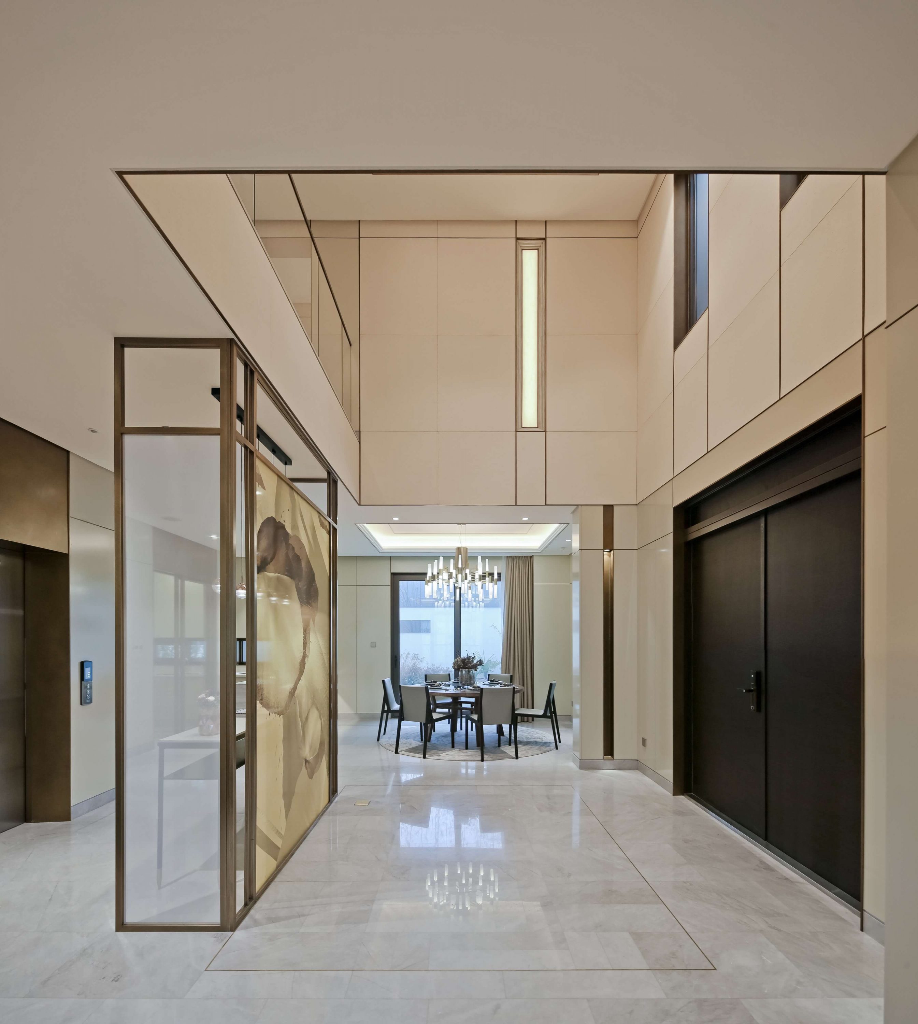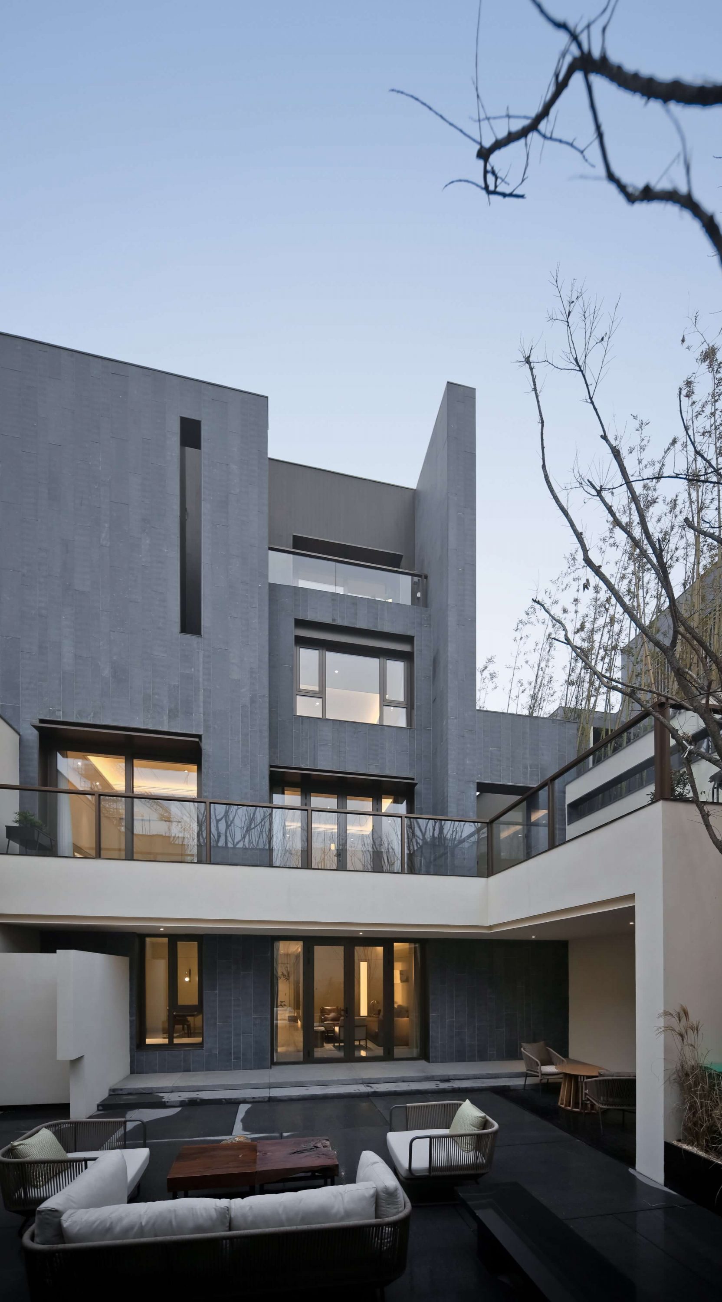
Oriental Villa · Meijing
Oriental Villa adopts lower plot ratio method, reducing originalplanning targetfrom 3.0 to 1.2 (villas and high-rise building overall plot ratio), which the purpose is to let residents enjoy more pure villa environment and the quality of life. Simultaneously, to achieve higher unit price within low plot ratio and to get higher project profit margins.
The project reshapes the terrain, raising the field 3 m, with 1.5 meters high enclosing walls and majestic style community. It ensures the private of courtyard space, also strengthens the ceremonial sense. For cost consideration, only 2.1m deep underground garage dramatically reduces the cost project of the basement.
The core of the facade design and planning, Oriental Villa follows the traditional Chinese philosophy, completely modern technique in the traditional Chinese architecture, recreates the courtyard and the walls in Chinese architecture in the lasting appeal. Project changes traditional inflexible fence into elaborately designed walls in real estate development and construction main body design, thus forming the integration of architecture.





