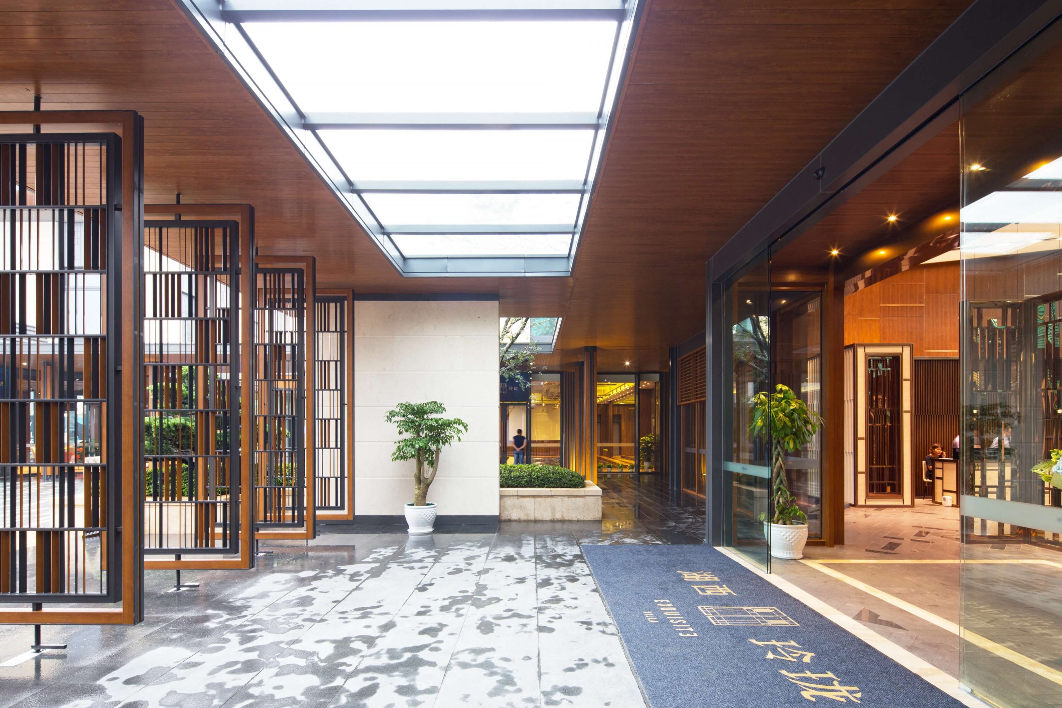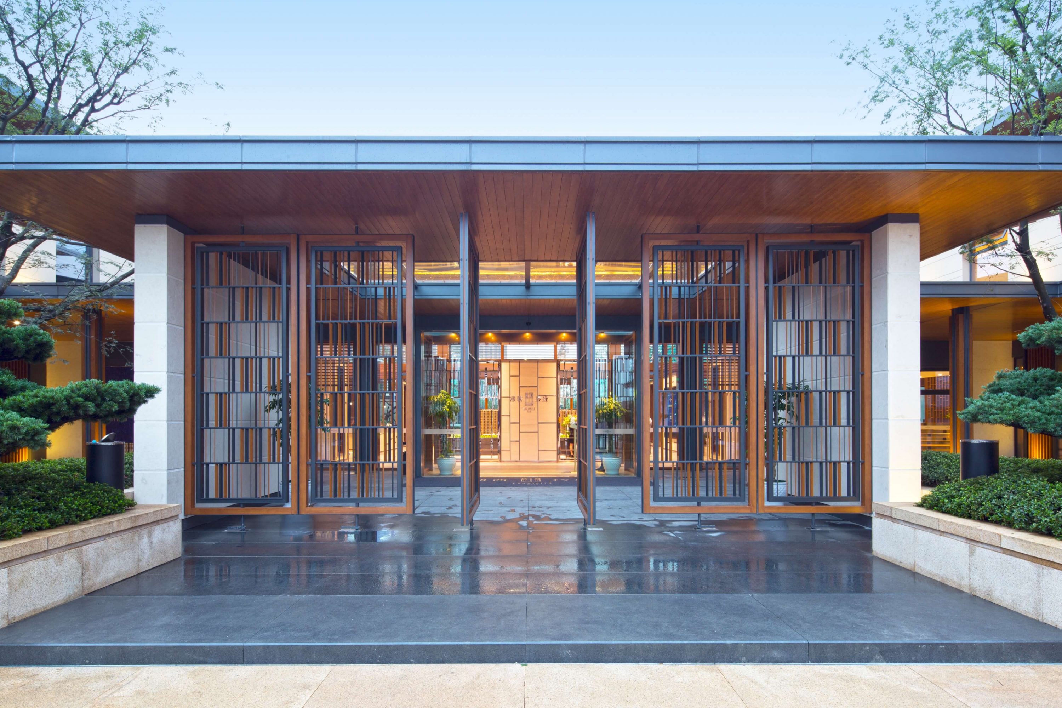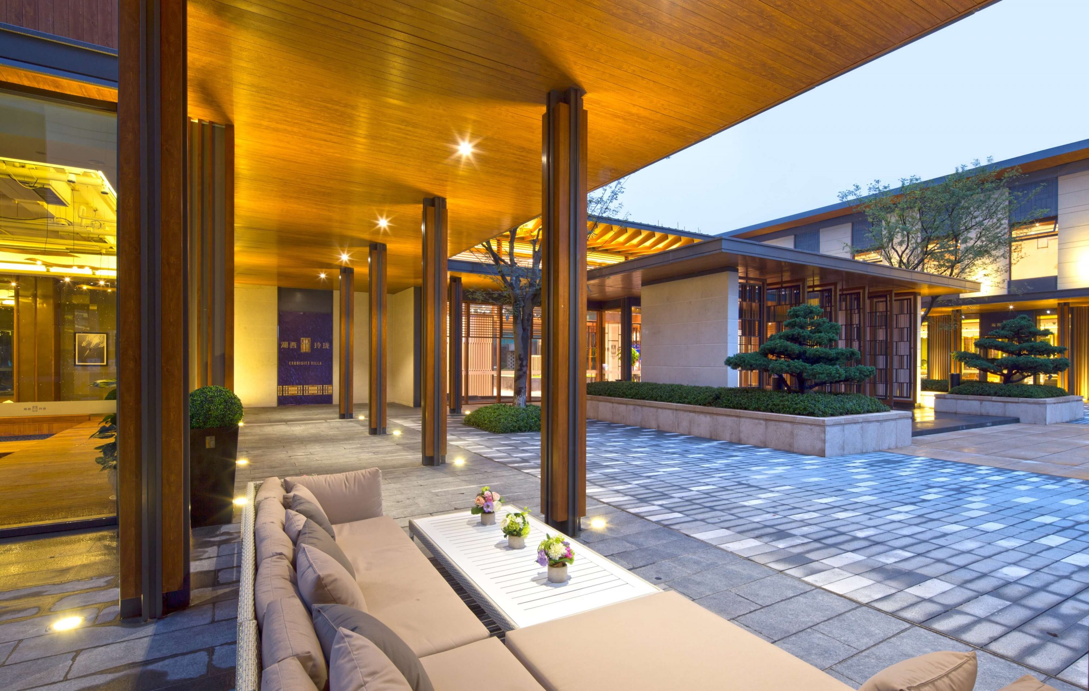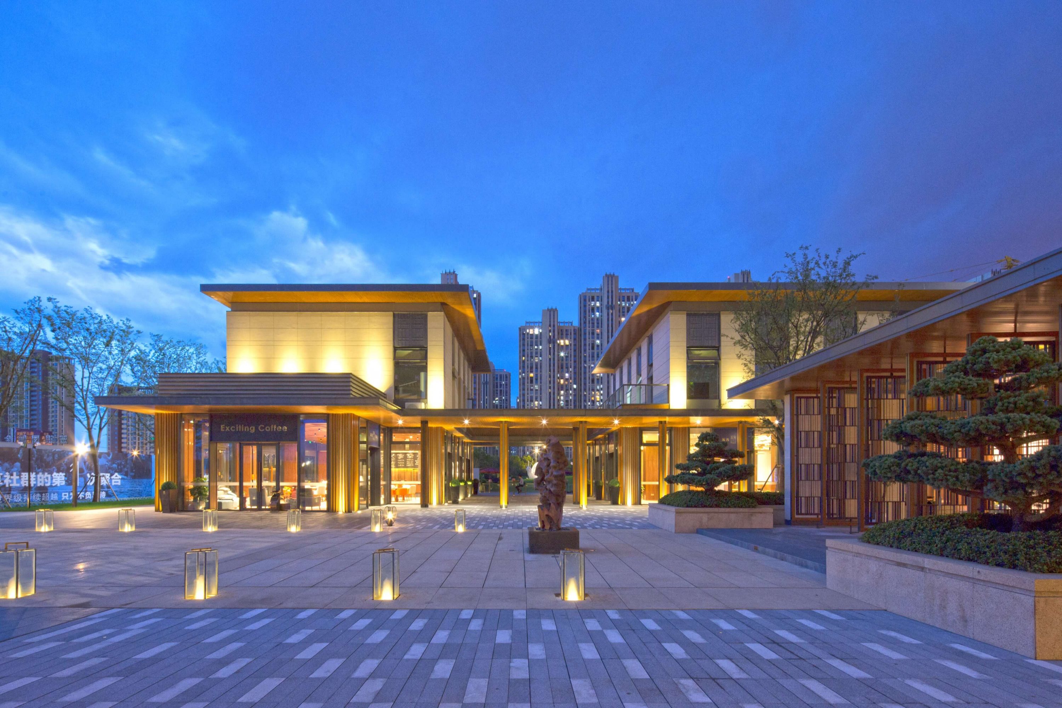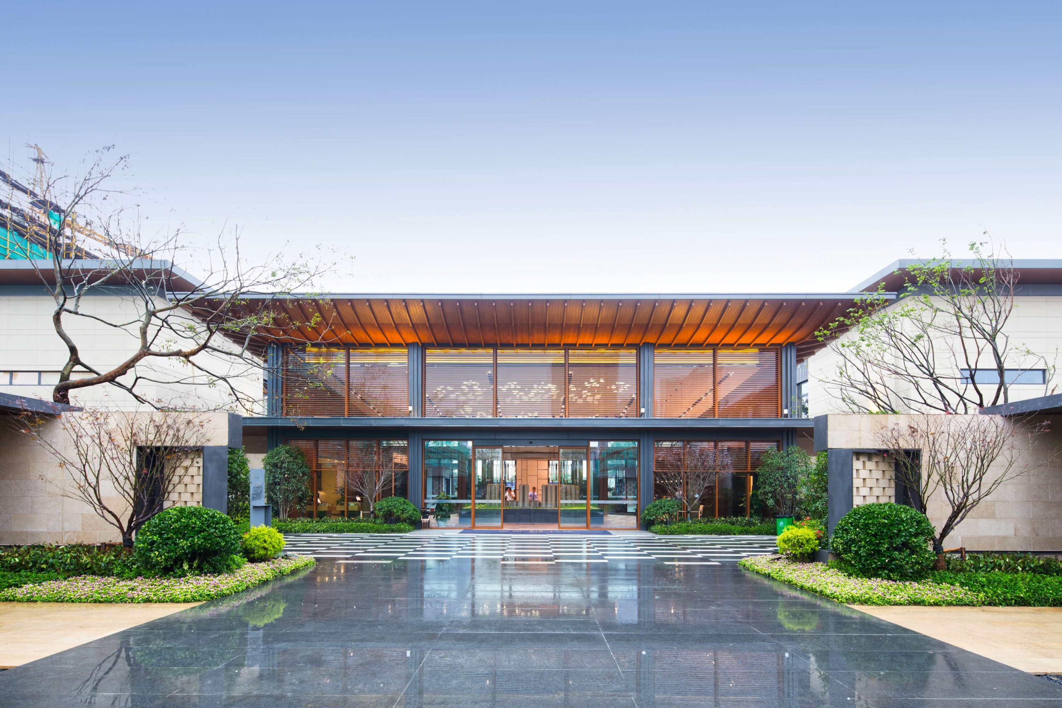
VANKE SUZHOU HUXILINGLONG EXHIBITION CENTER
Based on the concept of reinventing and integrating natural elements into the living environment, the scheme boasts user-friendly layout and detailing that are designed to create an upscale, ecological and elegant residential area where inhabitants can lead a green, cozy and unrestrained life. The site is divided up by two axes into four sections: the north-south axis starts from the north end high-rise section, through the central garden of greenery, and all the way down to the low-rise section; the east-west axis begins from the bridge near the east gate through the lobby and central garden, and converges with the north-south axis where the cluster of entrances to both the high-rise and low-rise sections is located. These two axes make the central communal space and the cluster – two distinct spaces – more unified. In order to create a livable environment, the buildings are laid out on the basis of the landscape, natural light, green land and waters inside the central garden. The New Asian-style scheme allows the users to lead a more comfortable life with its simple and quality detailing. All this aims to keep the occupants closer to nature and enable them to enjoy their lives to the uttermost in a metropolis where people rarely have the chance to make a close contact with nature.

