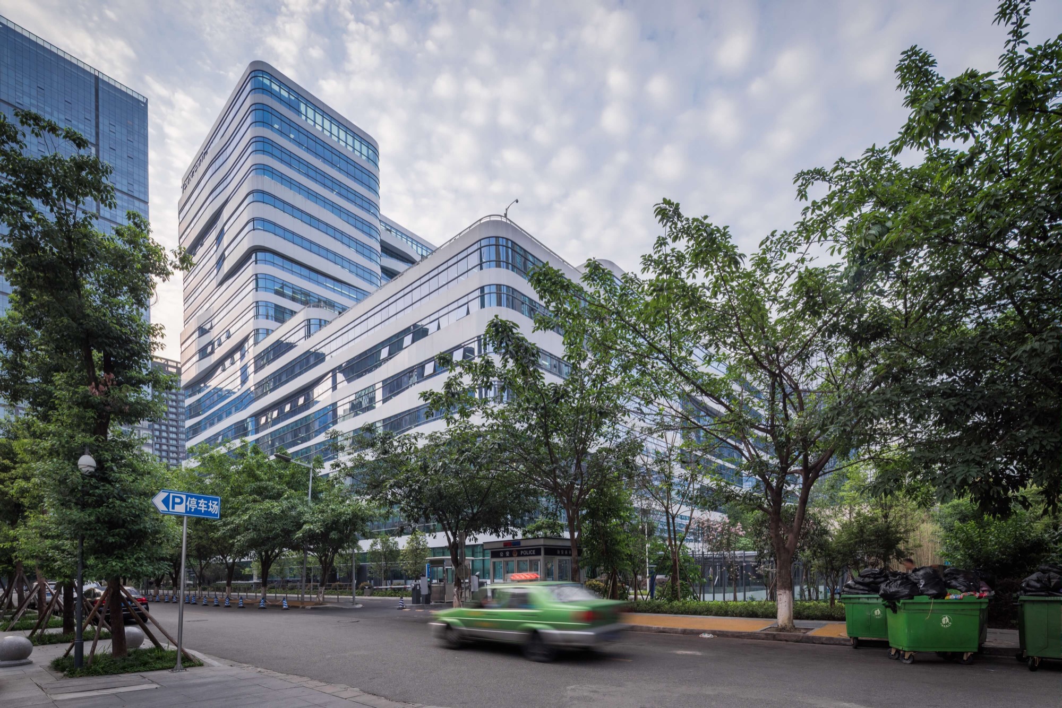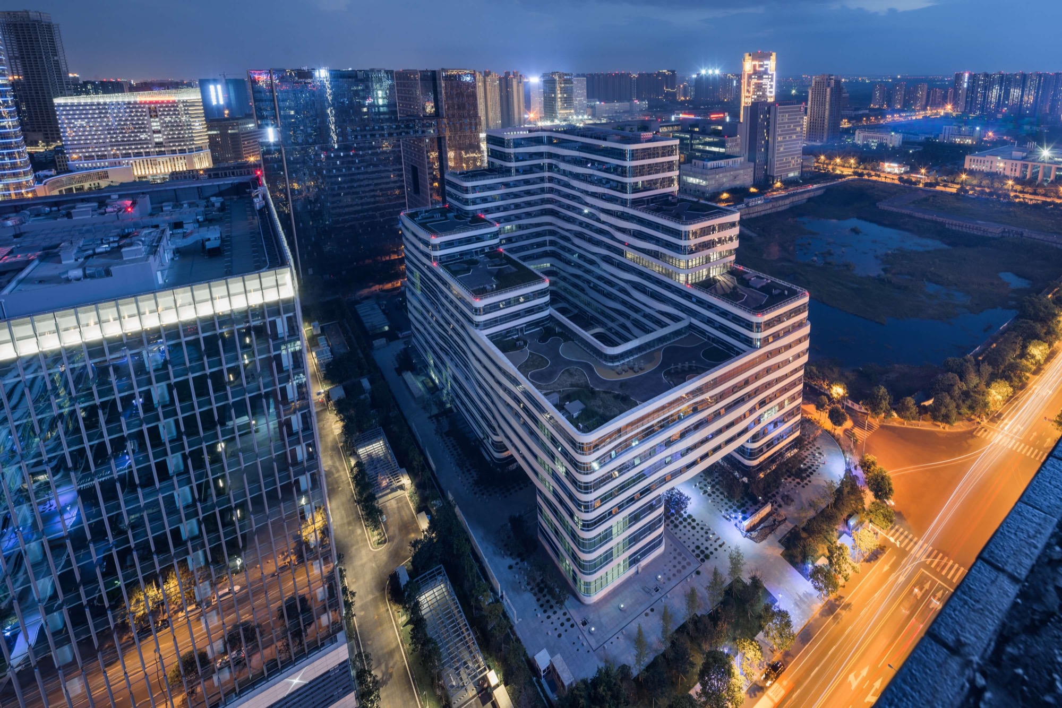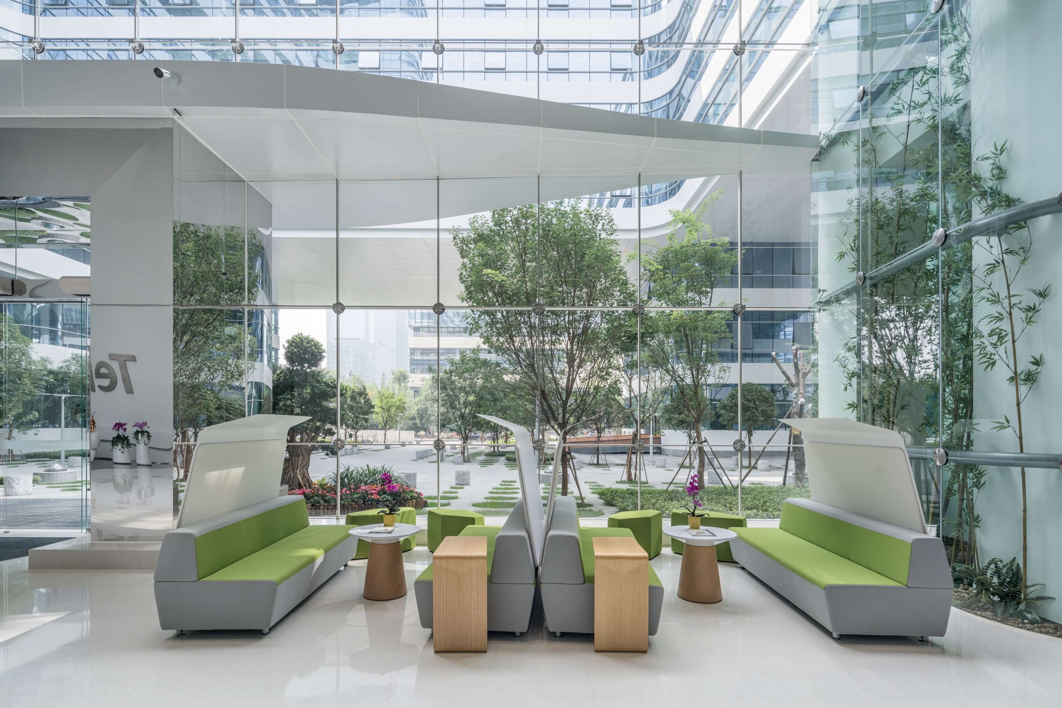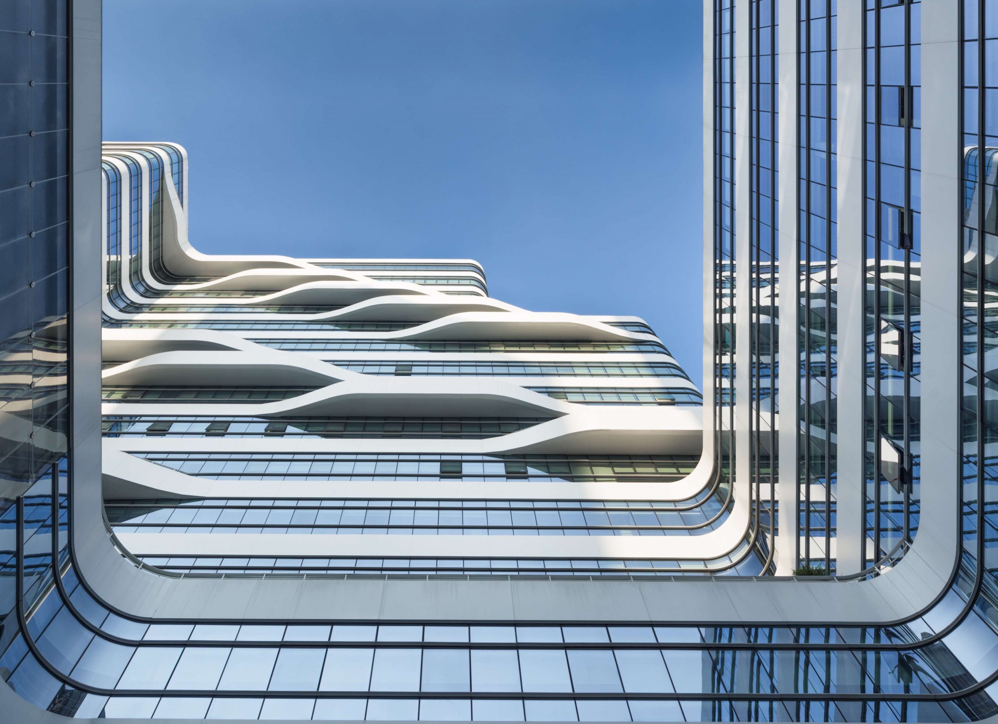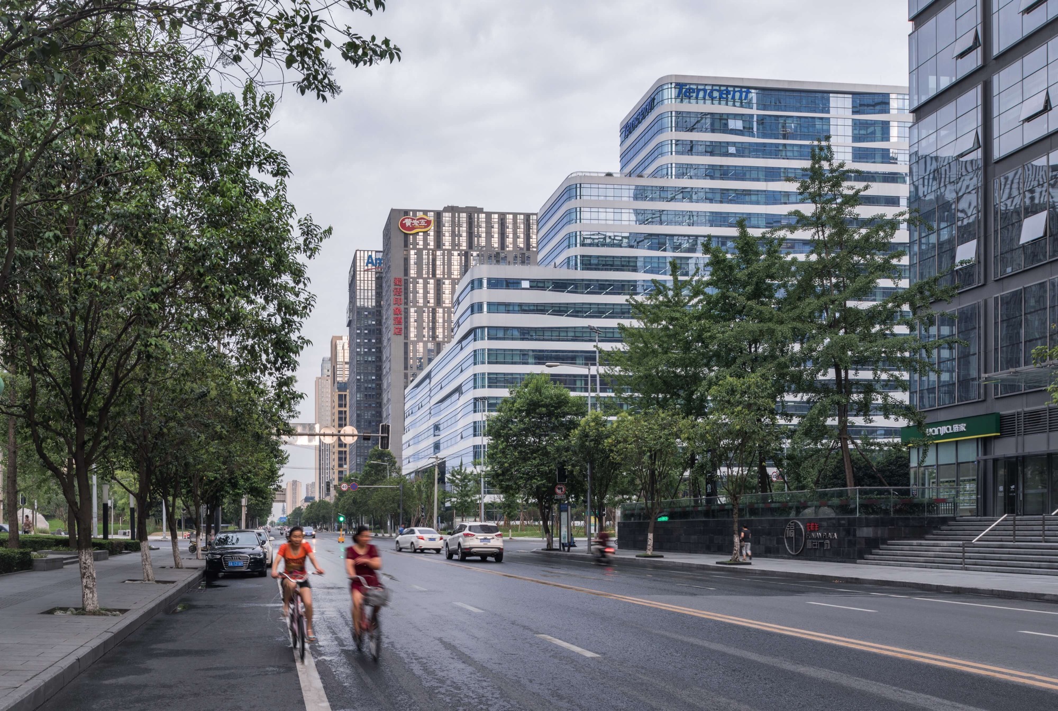
Tecent Chengdu Headquarters
The building lot situates in high-tech zone of Chengdu, composed of site A and site B which located in
across corners of street connection. Site B is subsequent additional land, because original Site A is not
able to satisfy the requirement of development of Tecent Company.
Compared to high-rised tower style which gives rise to problem of sunlight effect especially for site A in north , multi-story enclosing building with large standard floor area is adopted finally, which leads to high building density 4.0, but so that convenient communication between employees comes true.
Two yards come into being in enclosing building groups, which results in restricted spaces. In this way,
people in buildings can appreciate excellent sight-view and comfortable office space with natural lighting and ventilating. Echoes of viewing layers of terraces as steps above two buildings not only provide outdoor active spaces, but also satisfy lighting requirement of site A. Furthermore, large-span structures are applied in remarkable entries of both buildings face to face, by which integrated relative space tension between two sites is set up.

