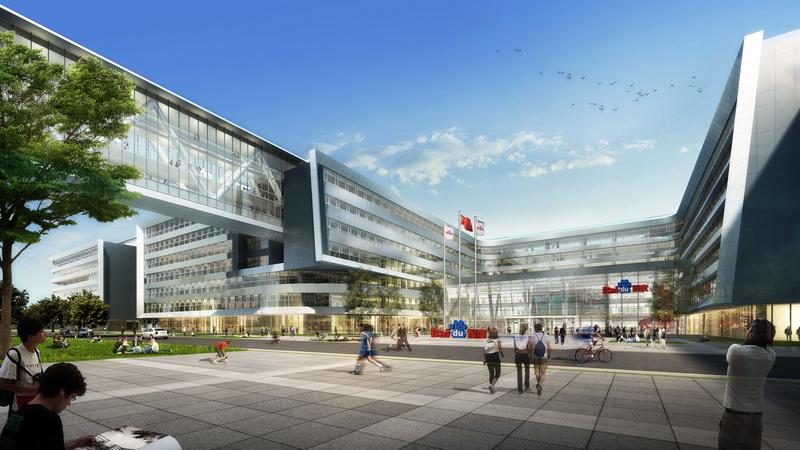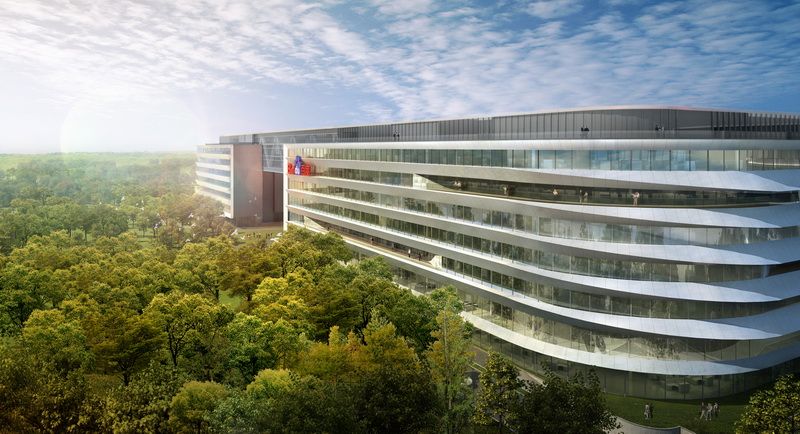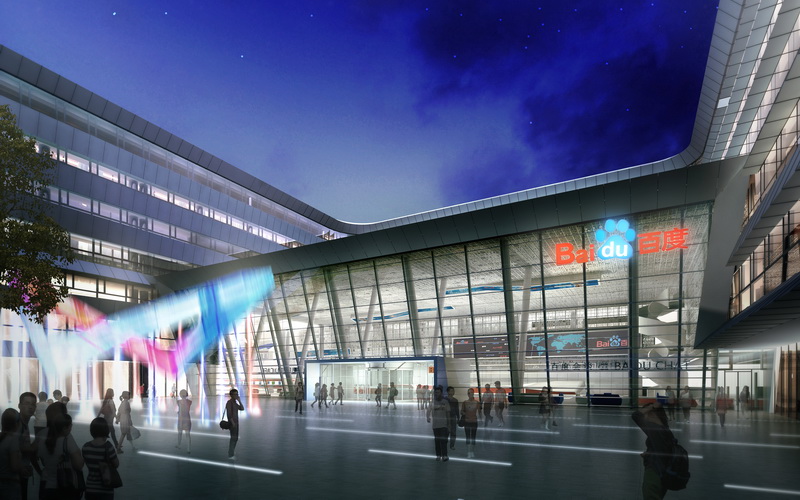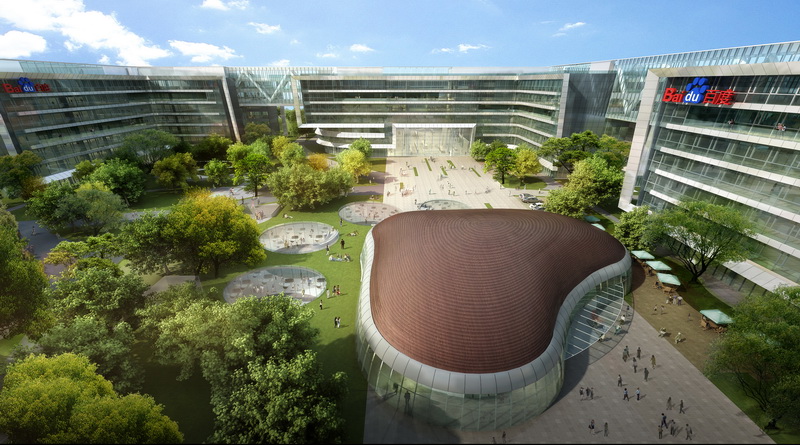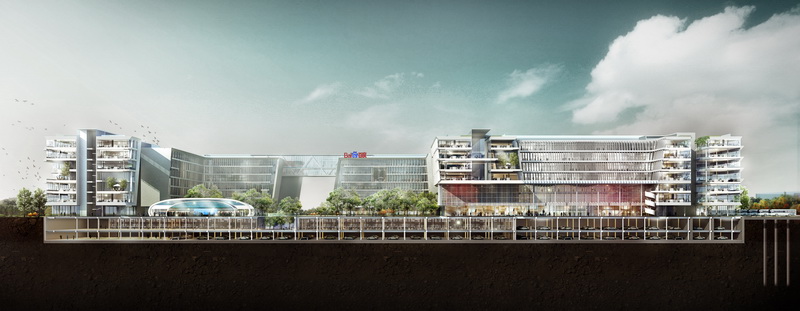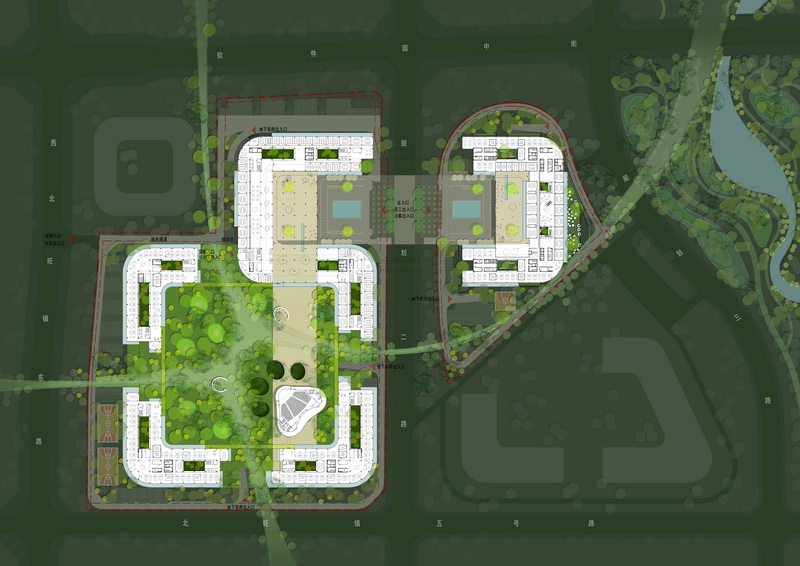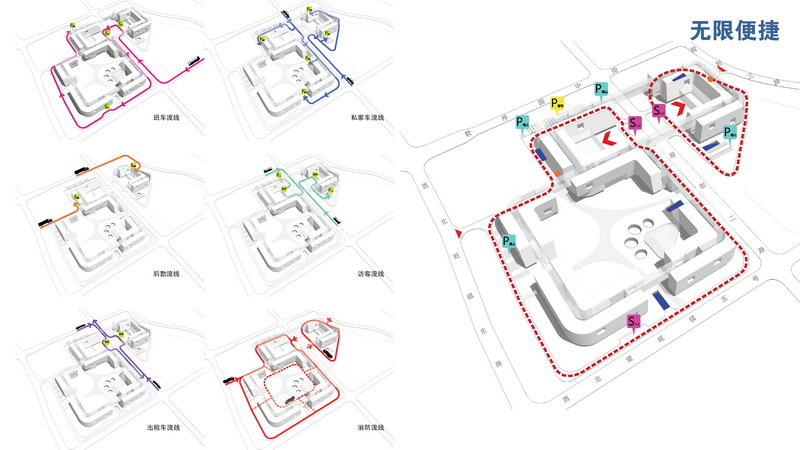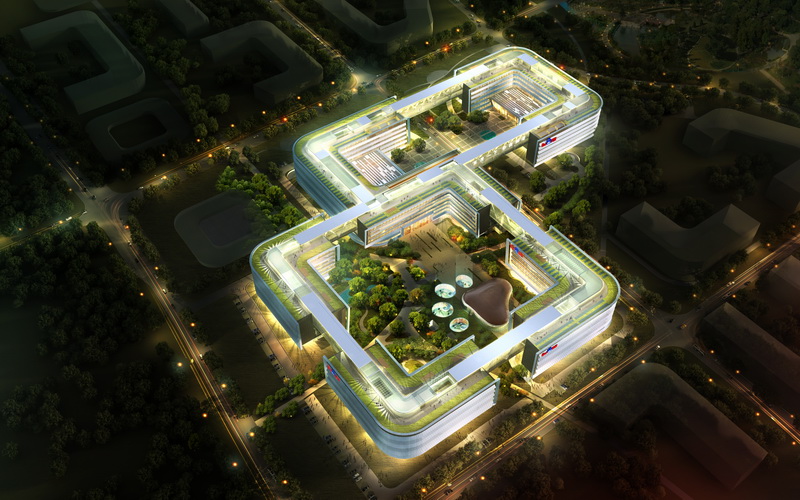
BEIJING BAIDU TECHNOLOGY PARK
Baidu Science and Technology Park, located in Zhongguancun Software Park (Phase 2), is the newest R&D base tailored to Baidu. The design complies with the Baidu idea of “Simple and reliable” and aims to create a “great home” with a floor area of over 300 thousand m2. It is a benchmarking product for hi-tech corporate headquarters, with adoption of internationalized design standards from project conception to project construction. The base consists of three blocks which are combined into two blocks according to planning conditions. The architectural design and image are simple, with focus on exchange and integration between indoor space and outdoor space. The spatial details are exquisite. The buildings fit in with the “floating island” idea of the park and have streamlined appearance. With regard to massing, functions, sizes, fire protection, management and construction by stages and other requirements are taken into consideration. The buildings consist of five individual R&D buildings which are connected by 80-meter gallery bridges, thus forming a connected architectural complex. The interior functions are diversified as though the buildings are an unobstructed microcirculation community with complete functions. High efficient application of energy conservation, emission reduction, ecological and low-carbon technologies factors, etc., with low operating costs, is taken into sufficient consideration for the project. Aluminum ribbon windows and solar collectors on the roof and other energy-saving designs can help save 750 thousand KWh for the office buildings and reduce carbon emissions of 66,645 tons annually.

