深圳市龙华区行知中学SHENZHEN LONGHUA XINGZHI MIDDLE SCHOOL
| Project Status | 已建成 | |||
| Type | Cultural & Education | |||
| Subcategory | School | |||
| Date completed (YYYY-MM-DD) | 2021 - 02 - 01 | |||
| Design cycle | 33 month | |||
| Project Area |
| |||
| Project Location Region | China | |||
| Project Location Province | 广东省 | |||
| Project Location City | 深圳市 | |||
| Project description(Chinese) | 基地周边以密集城中村和工业区为主,城市公共空间极度匮乏。方案考虑非课时适度的开放共享公共功能资源,将空间的教育意义延展至整个社区。基地南北两侧设置运动场和体育公共活动场地,中间通过公共轴线串联整个基地。公共轴线上设计下沉台阶广场,加强空间的垂直联系。教学区扩大走廊空间,插入采光井,两侧植入空中平台提供学生更多交流学习的公共空间,同时提高建筑采光和自然通风效果。方案最终希望创造开放共享、多元化、多层次的空间融汇其中,空间中极力营造复合型的校园空间。 | |||
| Project description(English) | The surrounding area of the base is dominated by dense urban villages and industrial areas, and the urban public space is extremely scarce. The plan considers the appropriate opening and sharing of public functional resources during non-class hours, and extends the educational significance of the space to the entire community. Sports fields and public sports venues are set up on the north and south sides of the base, and the entire base is connected through a public axis in the middle. A sunken step square is designed on the public axis to strengthen the vertical connection of the space. The teaching area expands the corridor space, inserts light wells, and implants aerial platforms on both sides to provide more public space for students to communicate and study, and at the same time improve the lighting and natural ventilation effects of the building. The plan ultimately hopes to create an open, shared, diversified, and multi-level space in which to integrate, and strive to create a complex campus space in the space. | |||
 | ||||
 概念图:文化,从本质上说,是一种交往的结构与形态。-于尔根 • 哈贝马斯 |
||||
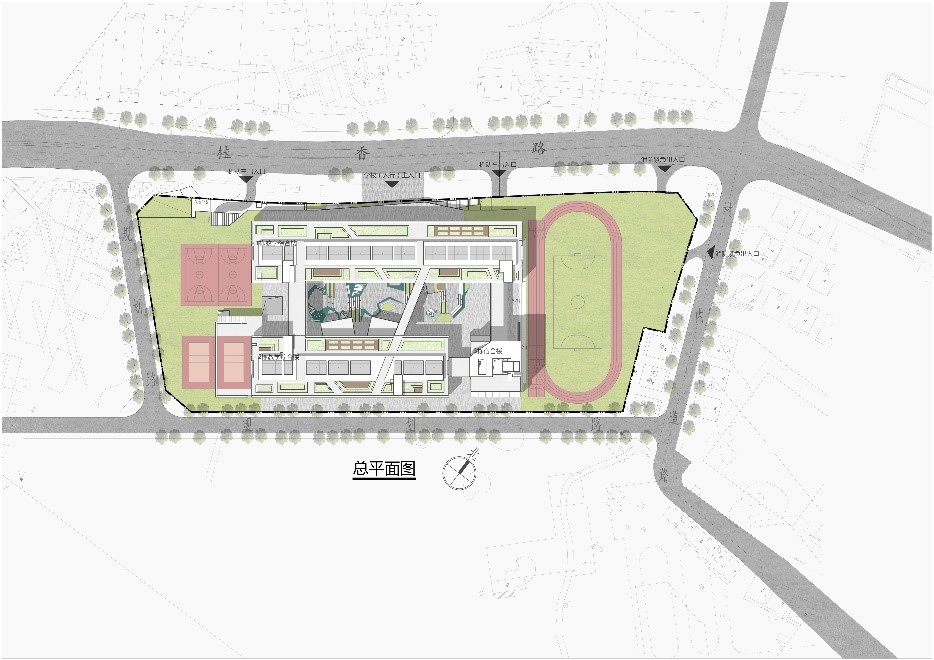 总平面图:深圳市龙华区行知中学为42班初中学校,包含2100名学生的初中部、教工宿舍生活区及相应配套教学用房等功能,容积率2.18。 |
||||
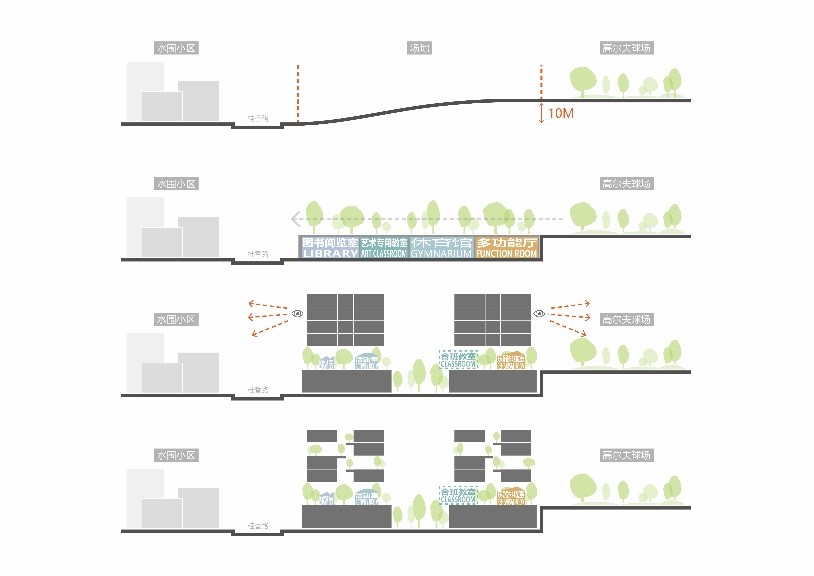 概念策略:1,现状基地10米高差。2,用现状10米高差设置大体量共享功能底盘。 3,层架空,设置下沉采光庭院,抬升教学区,南向可以享受高尔夫景观资源,北侧视线可以越过城中村楼宇看向远方。4,教学区植入采光通风的中庭和活动平台。 |
||||
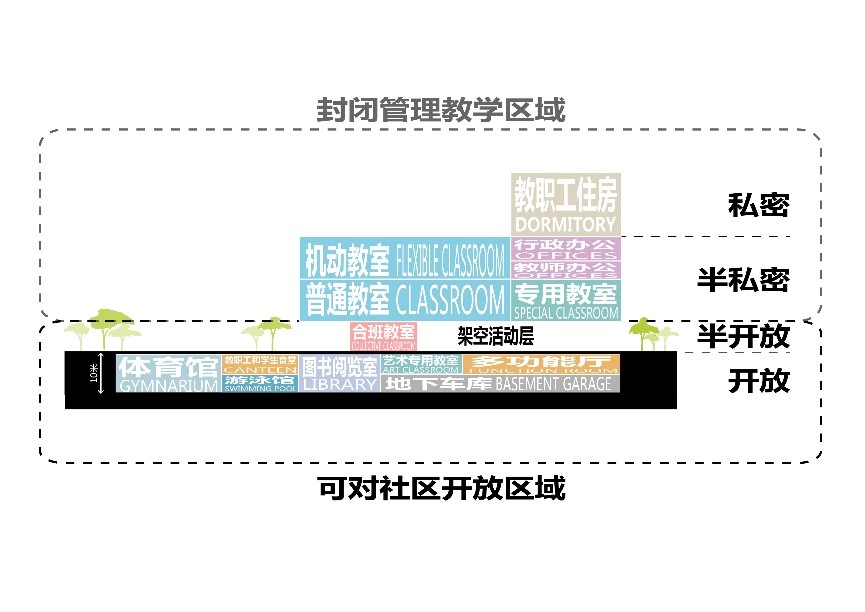 社区共享:学校的活动不应只局限于学生与老师两个群体,将学校的物理边界打开,时段性引入更多的社会群体活动,最大化高效利用复合空间,服务于整个社区使得校园成为一个时刻充满活力的场所。学校可在放学后和寒暑假等时间段对社区开放跑道,运动场,体育馆,游泳馆食堂和礼堂等功能,减少此类共享功能的闲置。 |
||||
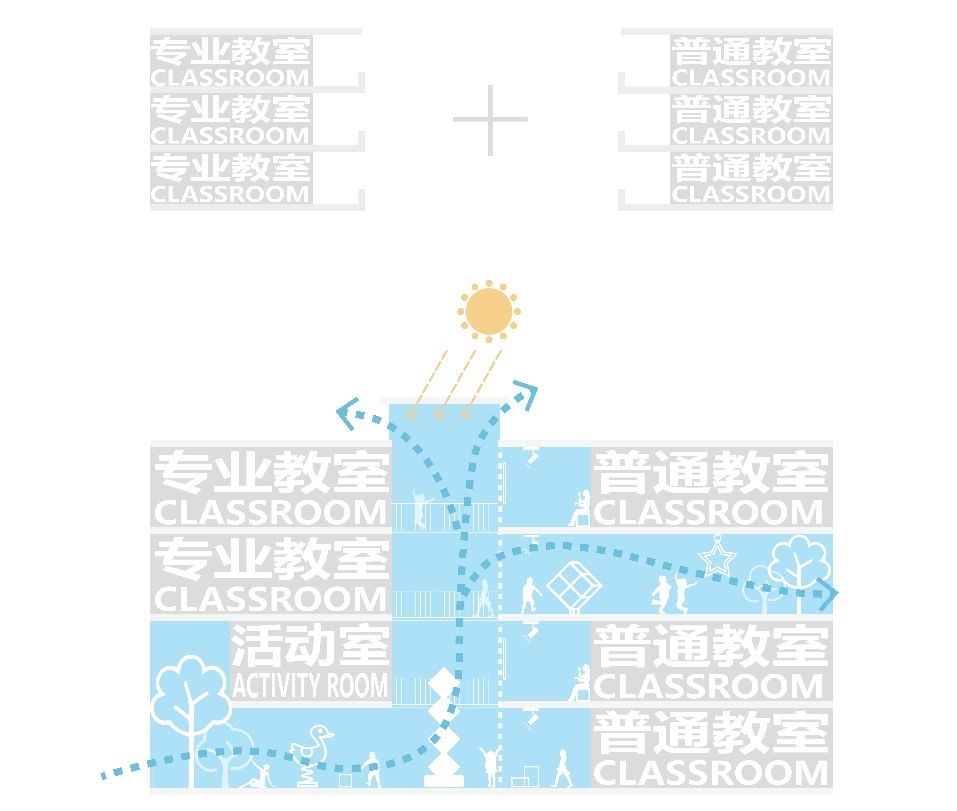 教室演变:1,学校专业教室和普通教室远离,极大不方便学生的使用,2,植入采光井,局部设置活动平台,不仅提高采光和自然通风效果,增加室内舒适度和减低日间使用能耗,也极大地丰富了公共空间的层次感,为学生课间提供更多交流的场所。同时普通教室和专业教室的临近结合方便学生的使用,极大提高学生动手的能力。 |
||||
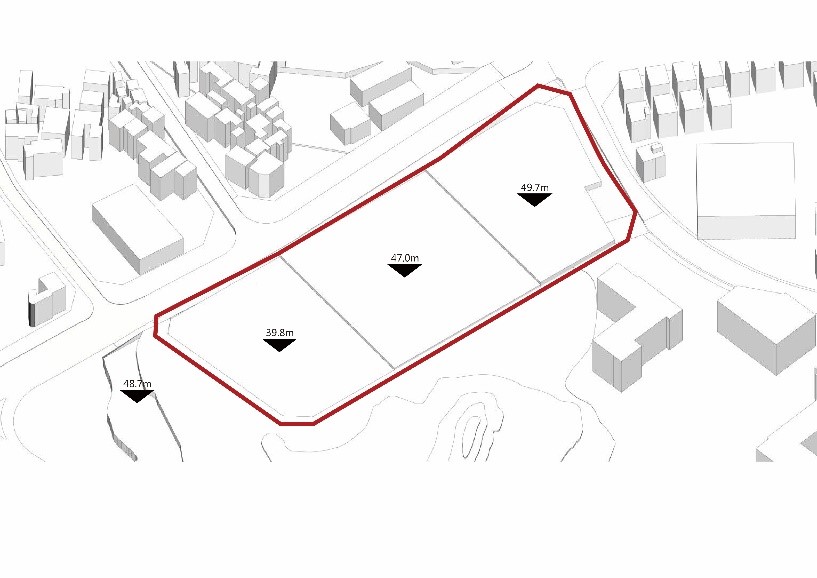 形体生成1:原始地形。 |
||||
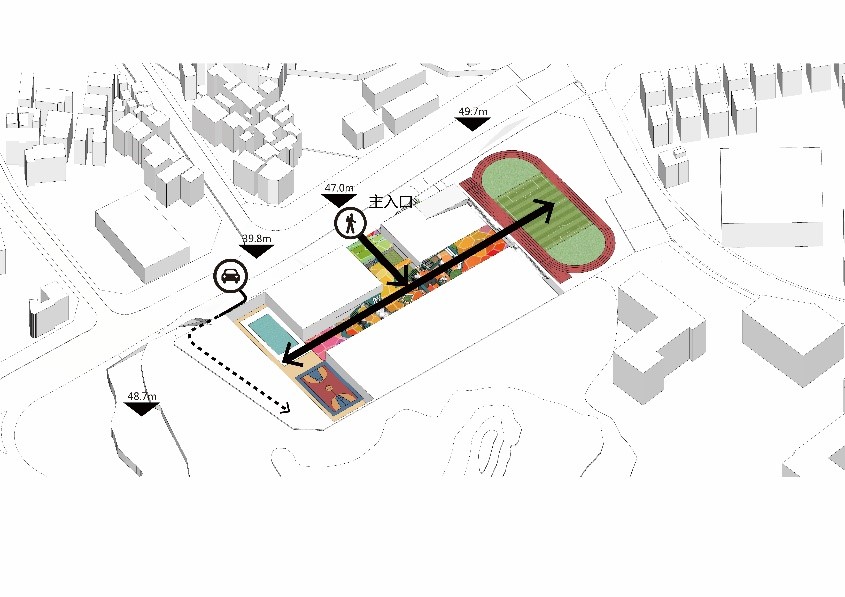 形体生成2:形成主轴线,结合地形设置轴线联系东西公共运动区。 |
||||
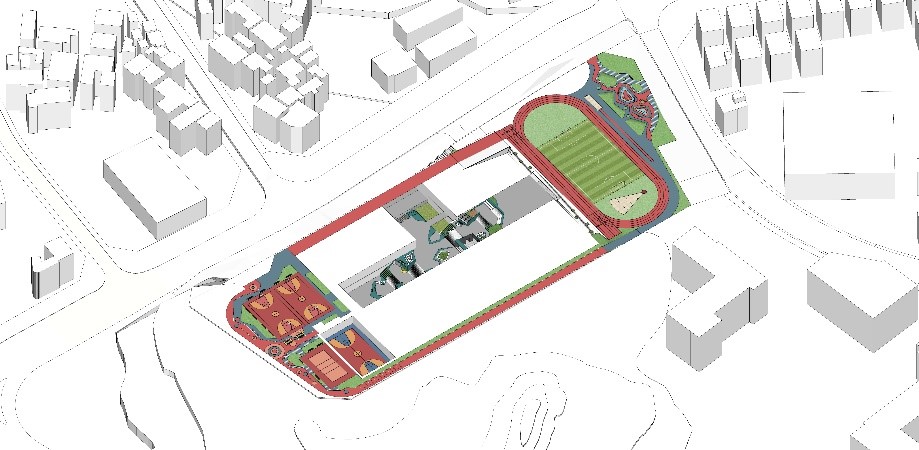 形体生成3:延长跑道形成运动环,链接首层整个公共活动区。 |
||||
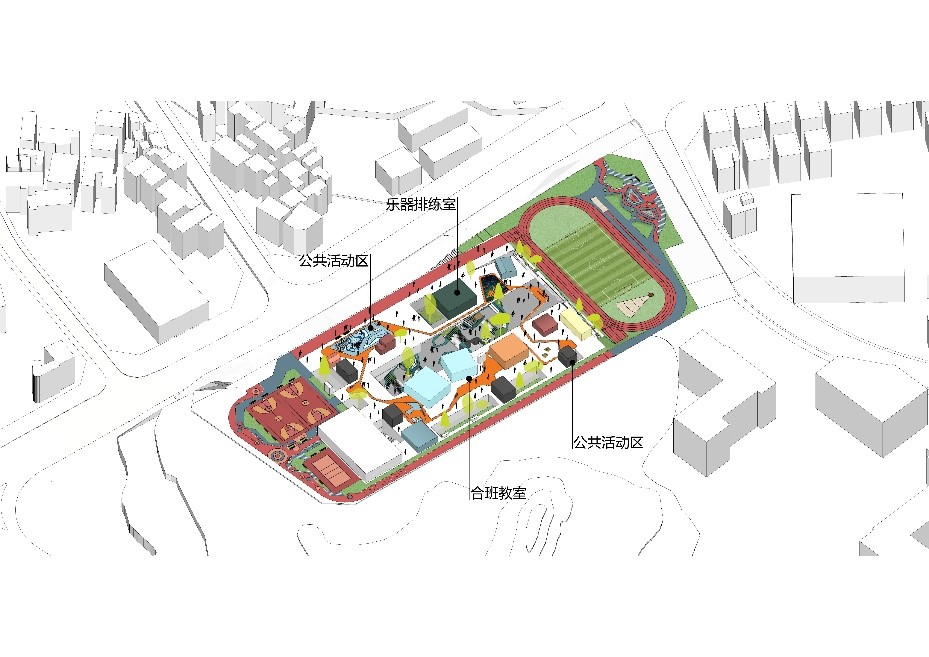 形体生成4:架空层植入小体量,形成不同性质的公共活动区域。 |
||||
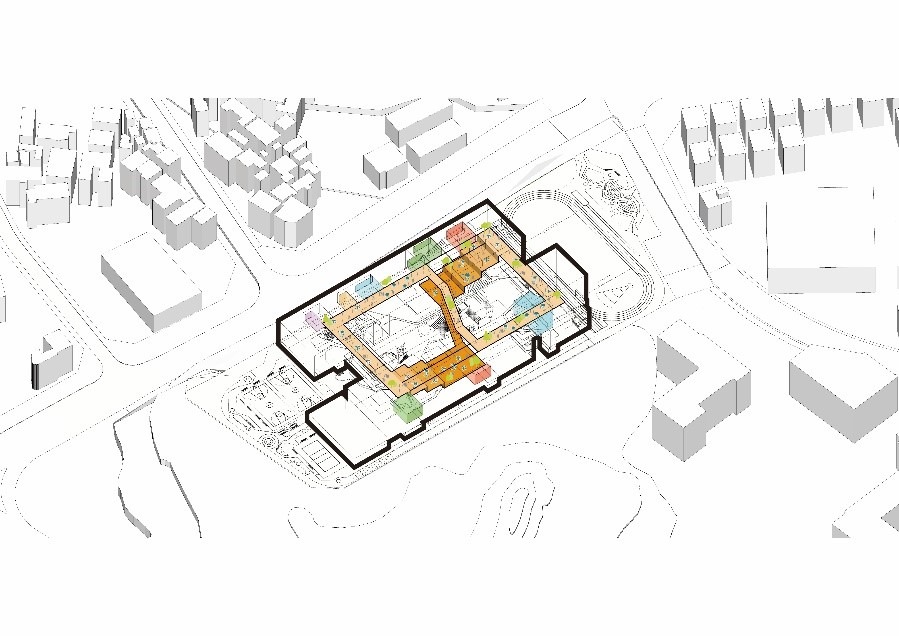 形体生成5:抬升教学区,设置公共空间联系环。 |
||||
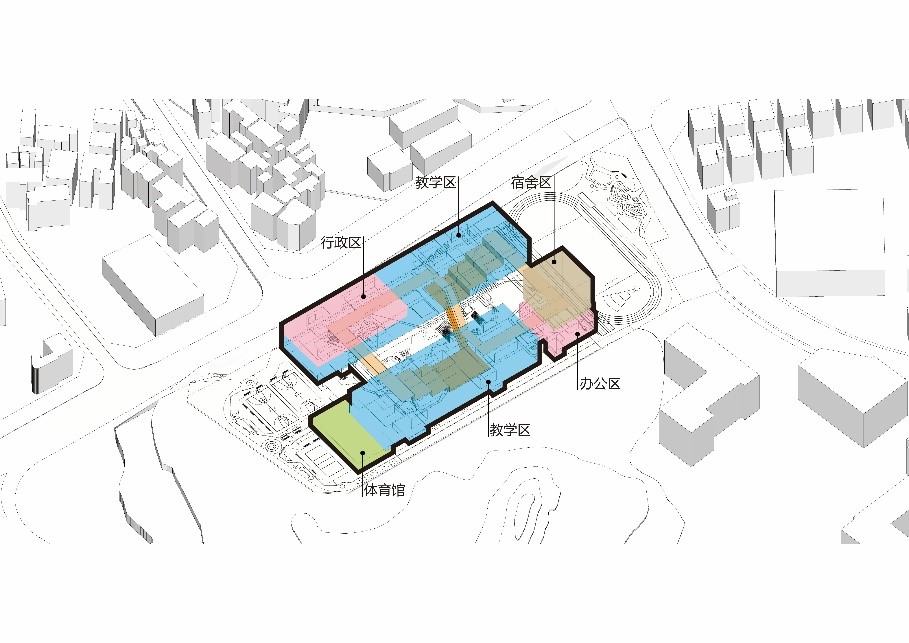 形体生成6:公共空间联系环串联起不同的教学功能组团。 |
||||
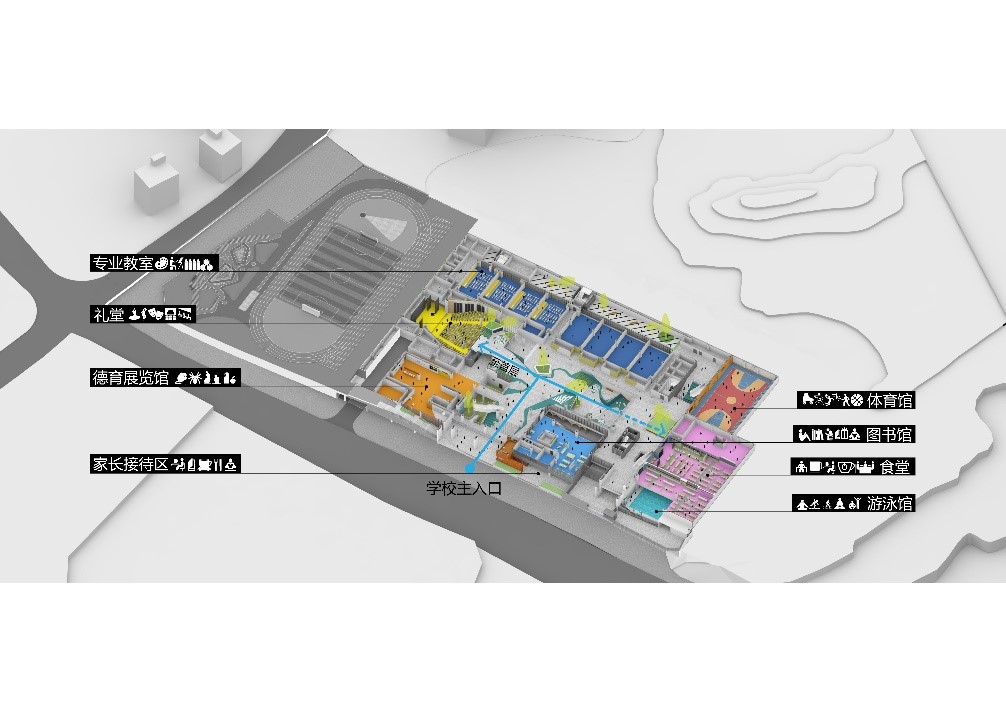 入口共享层分析 |
||||
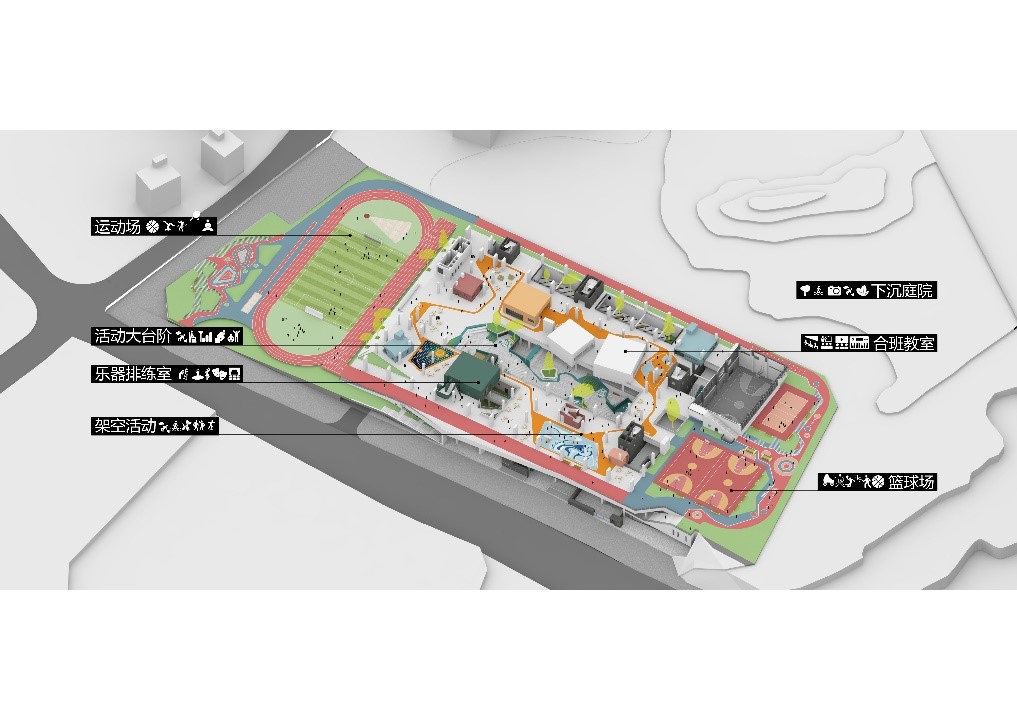 架空开放层分析 |
||||
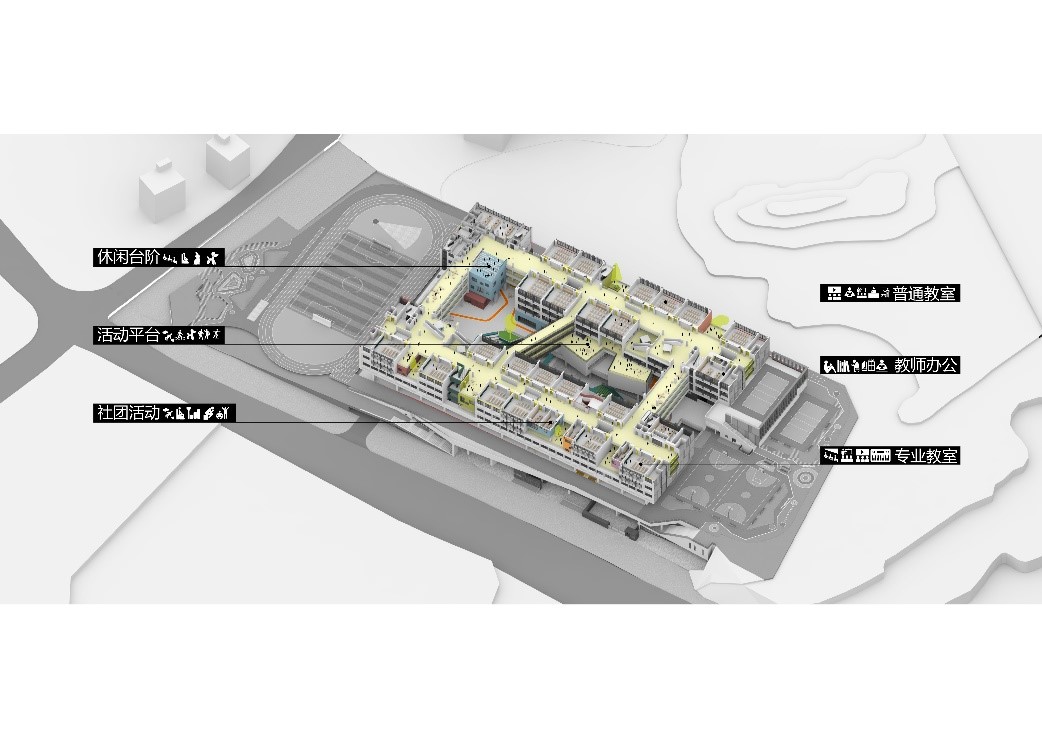 教学活动层分析 |
||||
 |
||||
 |
||||
 |
||||
 |
||||
 |
||||
 |
||||
 |
||||
 |
||||
 |
||||
 |
||||
 |
||||
 |
||||
 |
||||
 |
||||
 |
||||
 |
||||
 |
||||
 |
||||
 |
||||
 |
||||
 |
||||
 |
||||
 |
||||
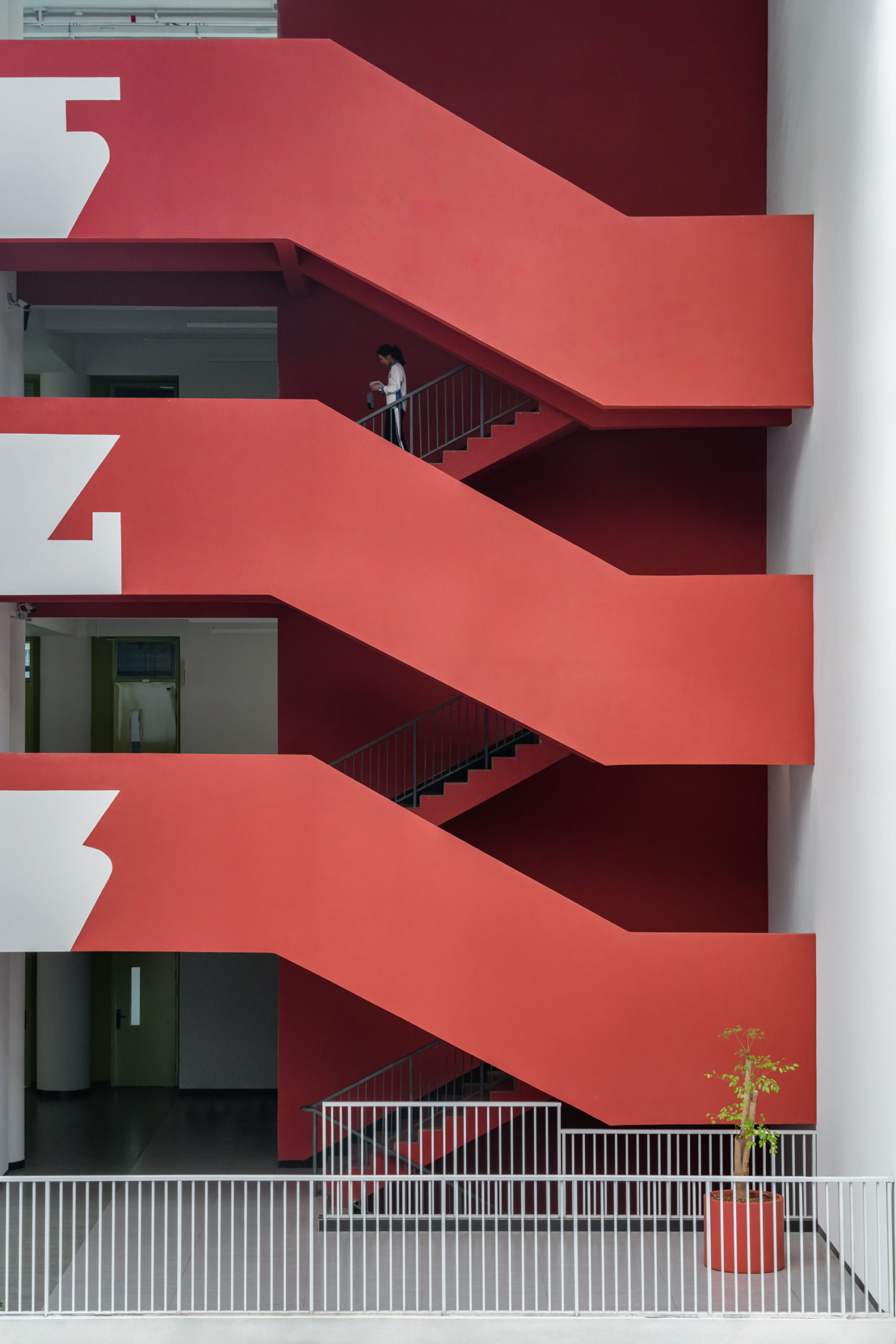 |
||||
 |
||||
 |
||||
 |
||||
 |
||||
 |
||||
 |
||||
 |
||||
 |
||||
 |
||||
 |
||||
 |
||||
 |
||||
 |
||||
 |
||||
 |
||||
 |
||||
 |
||||
 |
||||
 |
||||
 |
||||
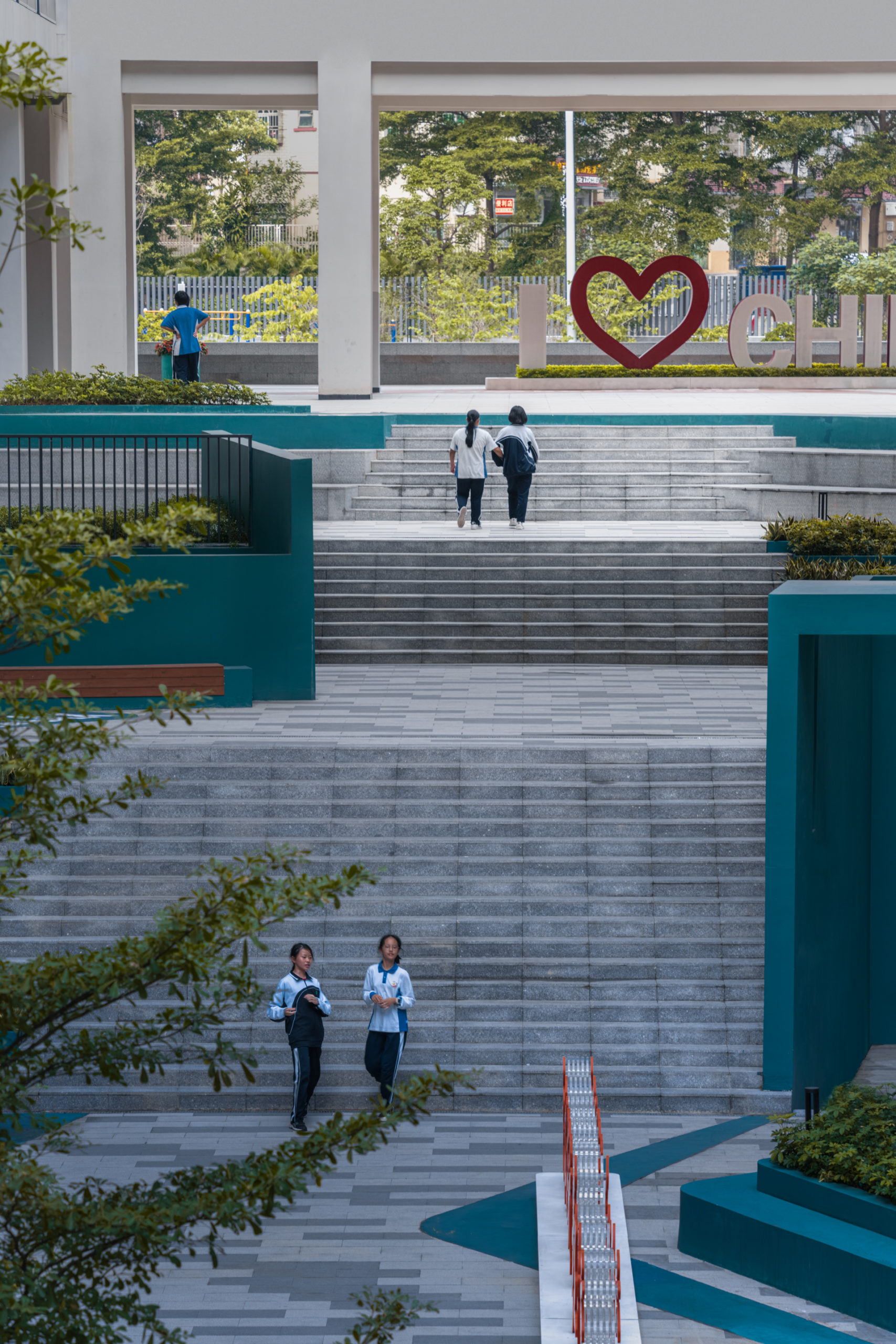 |
||||
 |
||||
 |
||||
| Project video | ||||
