杭州欧美金融城THE EURO AMERICA FINANCIAL CITY
| Project Status | 已竣工,投入使用 | |||
| Type | Office | |||
| Subcategory | Office Building | |||
| Date completed (YYYY-MM-DD) | 2019 - 12 - 31 | |||
| Design cycle | 4 year | |||
| Project Area |
| |||
| Project Location Region | China | |||
| Project Location Province | 浙江省 | |||
| Project Location City | 杭州 | |||
| Project description(Chinese) | 欧美金融城(EFC)位于杭州未来科技城(FTC)的中心商务区,是一个以办公楼为主导的新开发项目。独具一格的双子塔楼(6号楼和2号楼)被称为EFC项目的英国中心,它们构成了该区域的新门户和地标,并创建了满足未来办公大楼用户需求的办公空间。 双子塔楼与零售商场直接相连,零售商场作为裙房,连接着更大的综合用途开发项目中的其他大楼,包括办公楼、酒店、服务式公寓、零售店和住宅。也有直通地铁5号线创景路地铁站的地下通道。 双子塔楼由一个雨蓬和横跨两塔之间道路的桥梁连接起来,允许人们在两塔之间自由方便地行走。在地面层,雨蓬形成了有遮蔽的落客区,通往上方的酒店和办公空间,建筑还可直接通往零售商场。 具有中央服务核心筒的T6塔楼的矩形楼板设计可用于各种办公室布局,层高达4.2米。每层楼都可以通过东西立面的挑空空间垂直连接。这些空间用来容纳自然采光大厅、公共和协作工作区。 | |||
| Project description(English) | The Euro America Financial City (EFC) is a new office-led development located in the Central Business District of the Future Technology City (FTC) in Hangzhou. The distinctive Twin towers, Tower 6 and Tower 2 are called the UK Centre of the EFC project, they form a new gateway and landmark to the district and to create office spaces to meet the needs of future office users. The twin towers are joined by a canopy and bridge spanning across the road between them, allowing free and easy circulation of people between the two towers. At ground level the canopy forms sheltered drop-offs leading to the hotel and office spaces above, and the buildings also offer direct connections to the retail mall. The twin towers are joined by a canopy and bridge spanning across the road between them, allowing free and easy circulation of people between the two towers. At ground level the canopy forms sheltered drop-offs leading to the hotel and office spaces above, and the buildings also offer direct connections to the retail mall. The rectangular floorplate of T6 with a central service core has been designed for a variety of office layouts with a generous 4.2-metre floor to floor height. Each floor can be connected vertically via void spaces along the east and west facades. These spaces allow for daylit lobbies, communal and collaborative workspaces. | |||
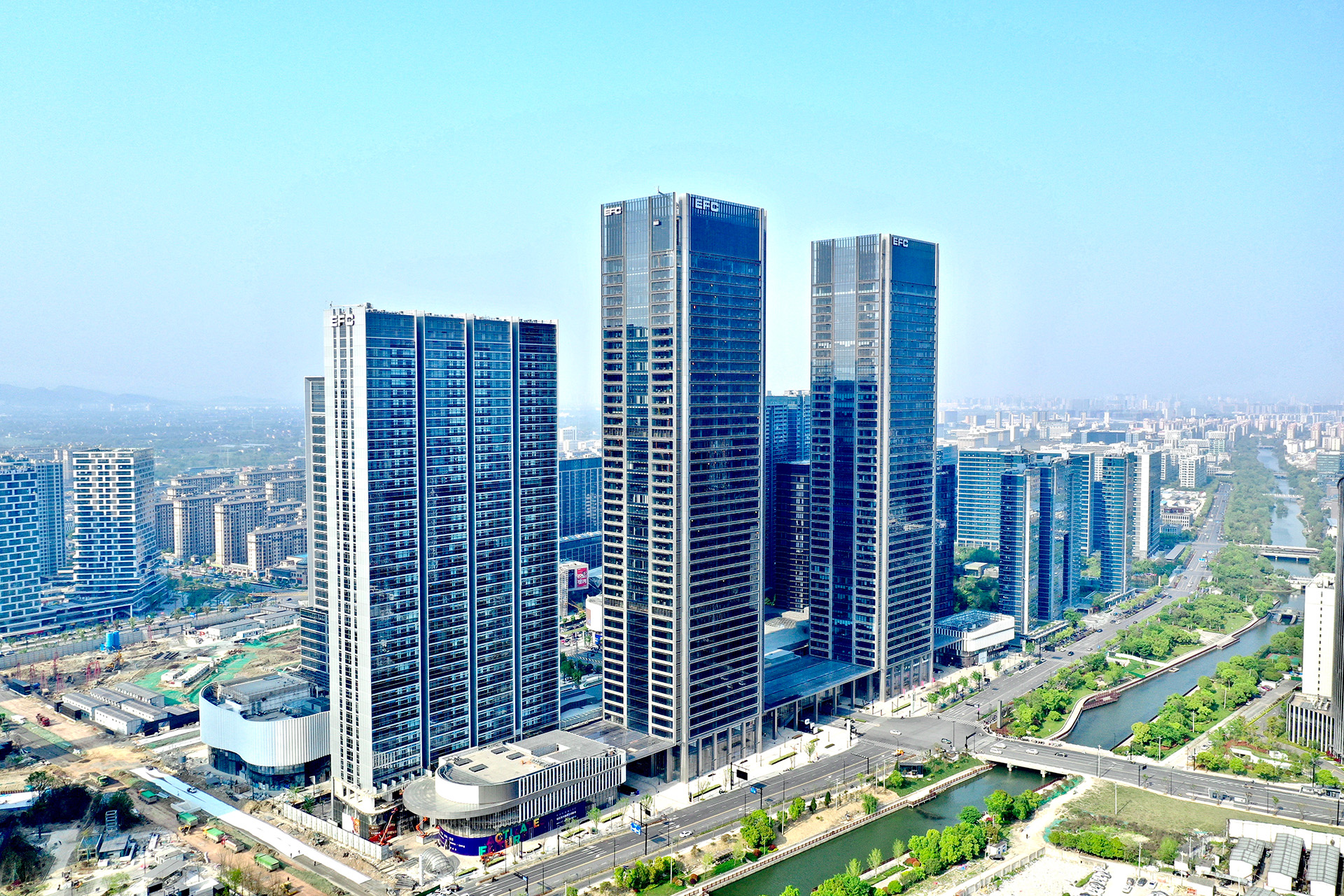 | ||||
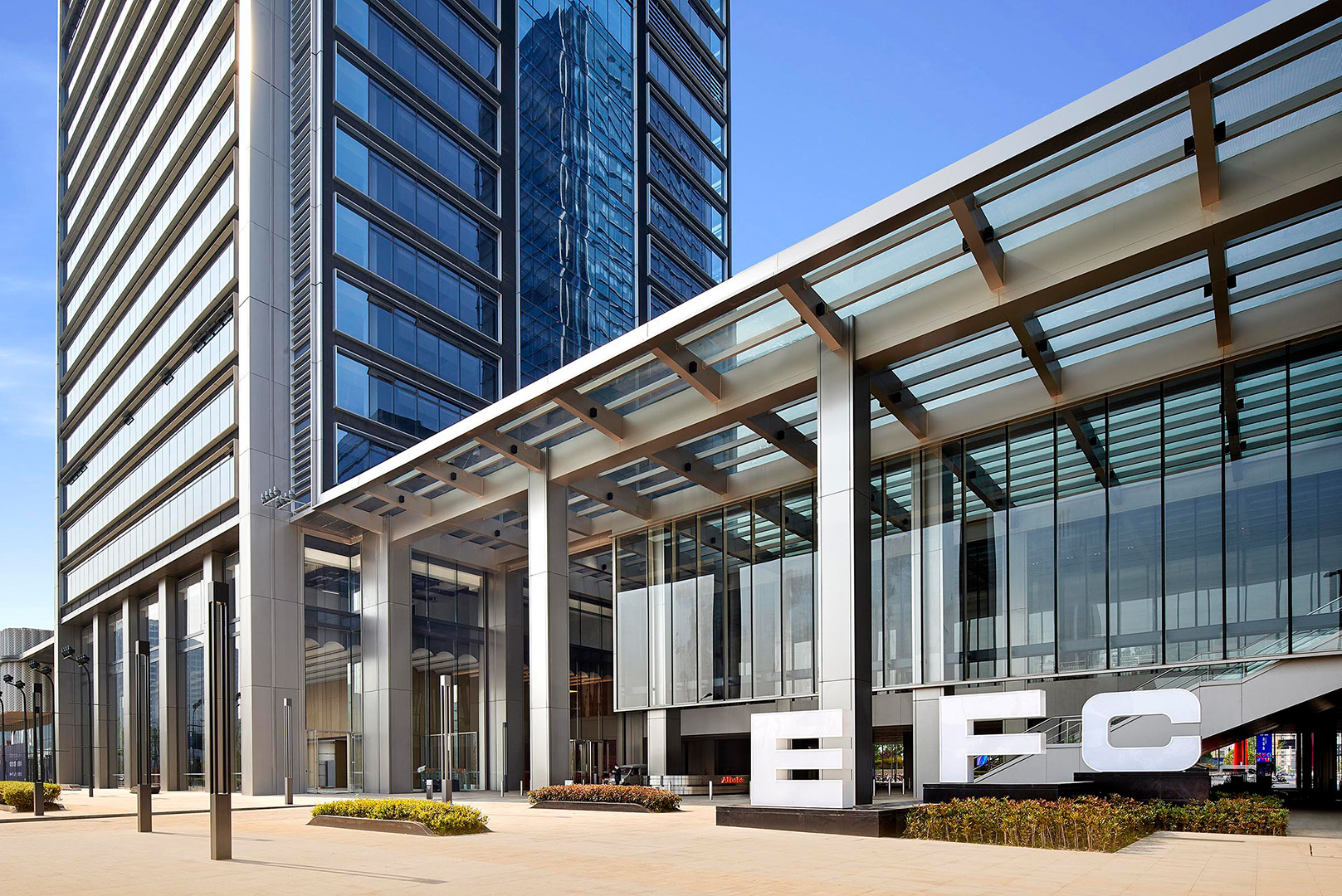 Entrance canopy and base of the tower |
||||
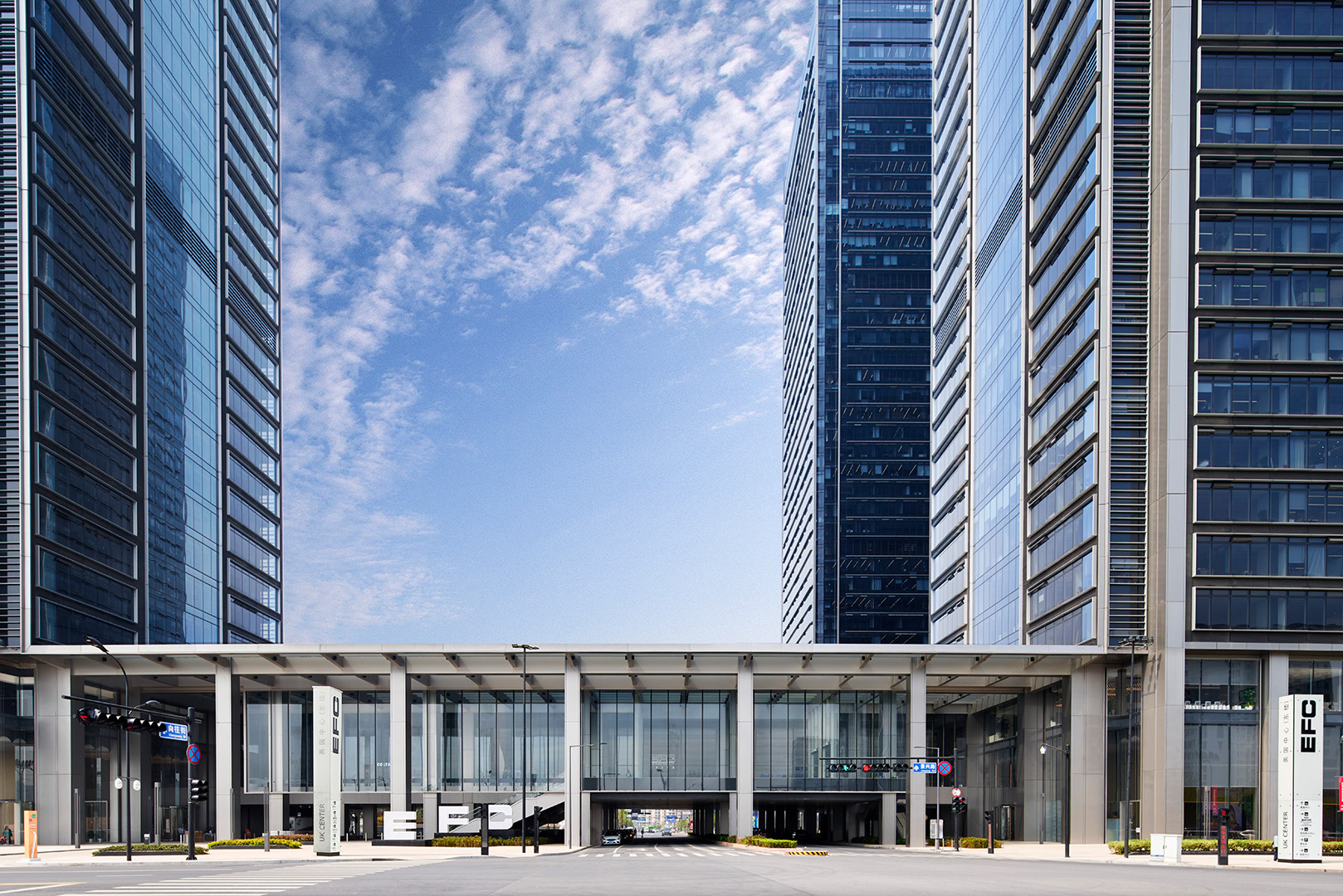 Entrance canopy and second level bridge |
||||
 EFC Towers against the backdrop of the sky |
||||
 EFC Towers in their context |
||||
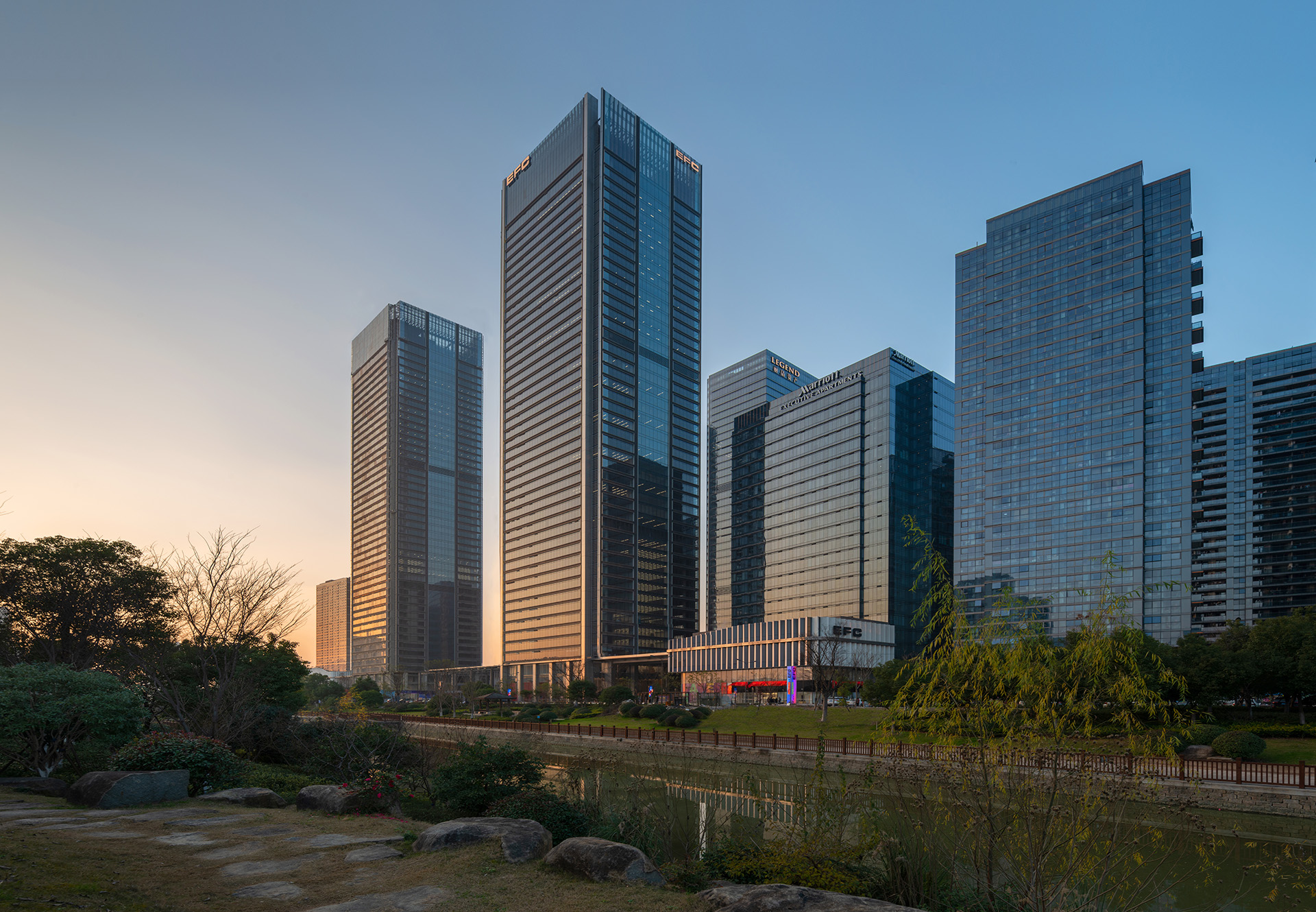 EFC at dusk |
||||
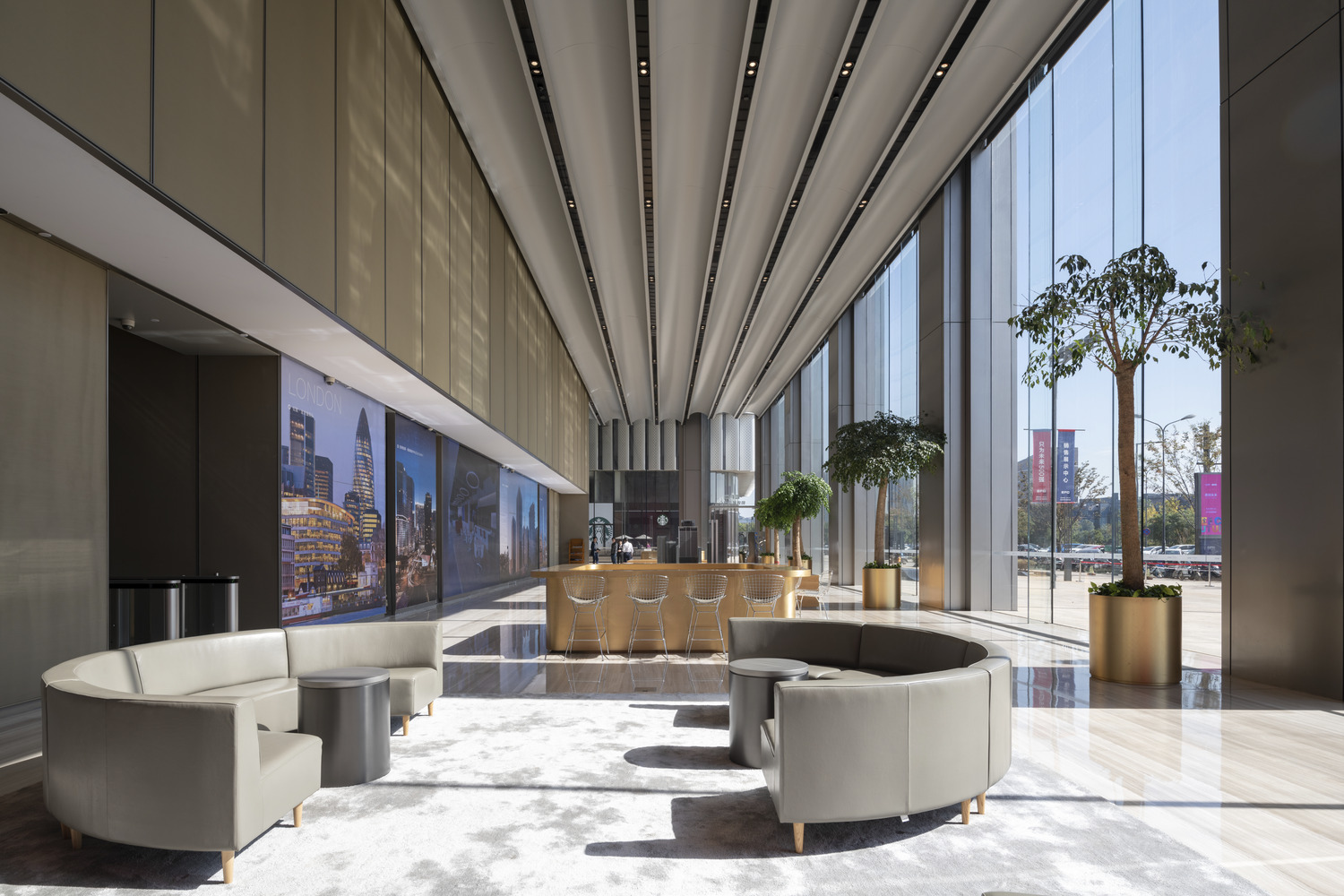 EFC tower lobby |
||||
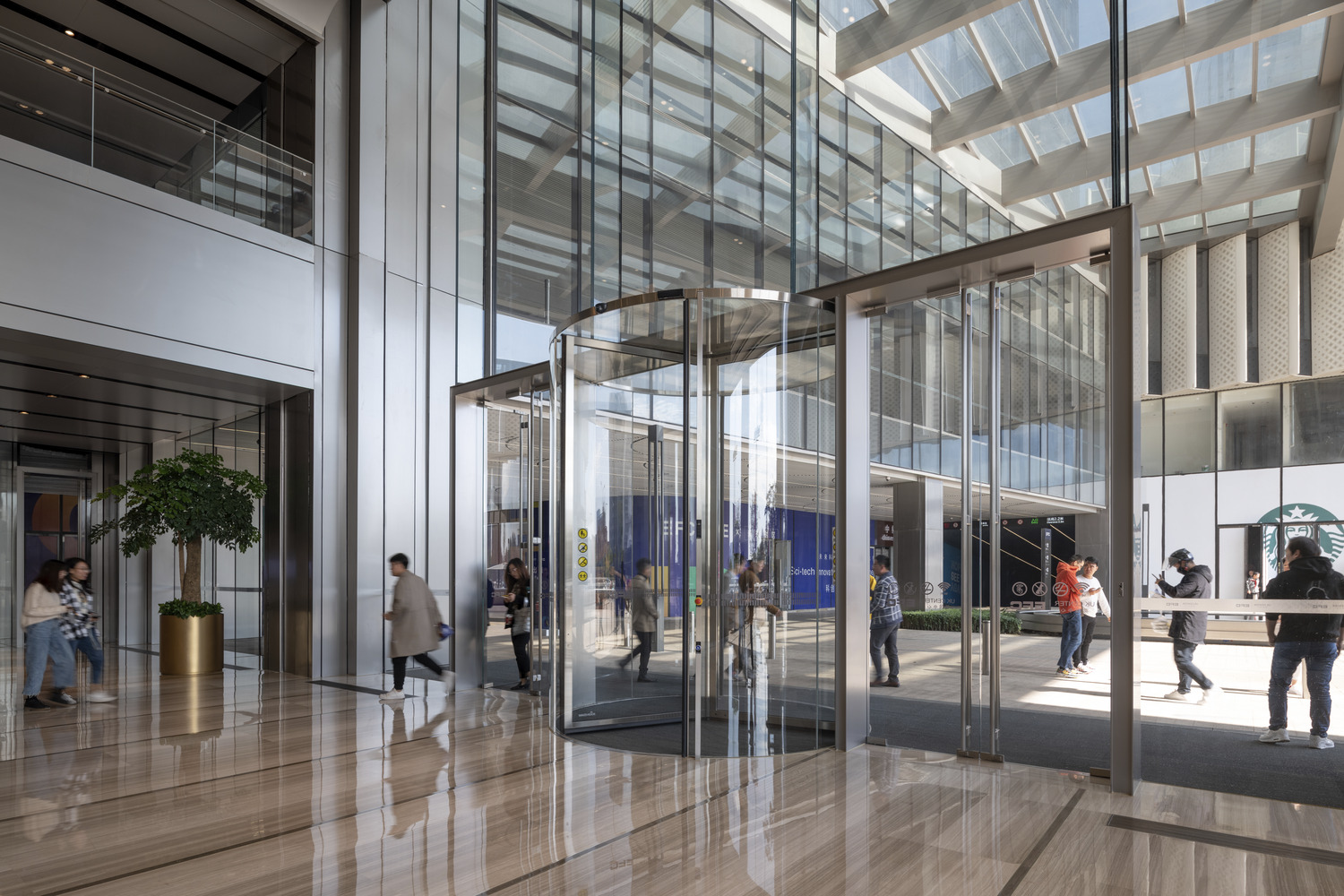 Interior view of the entrance |
||||
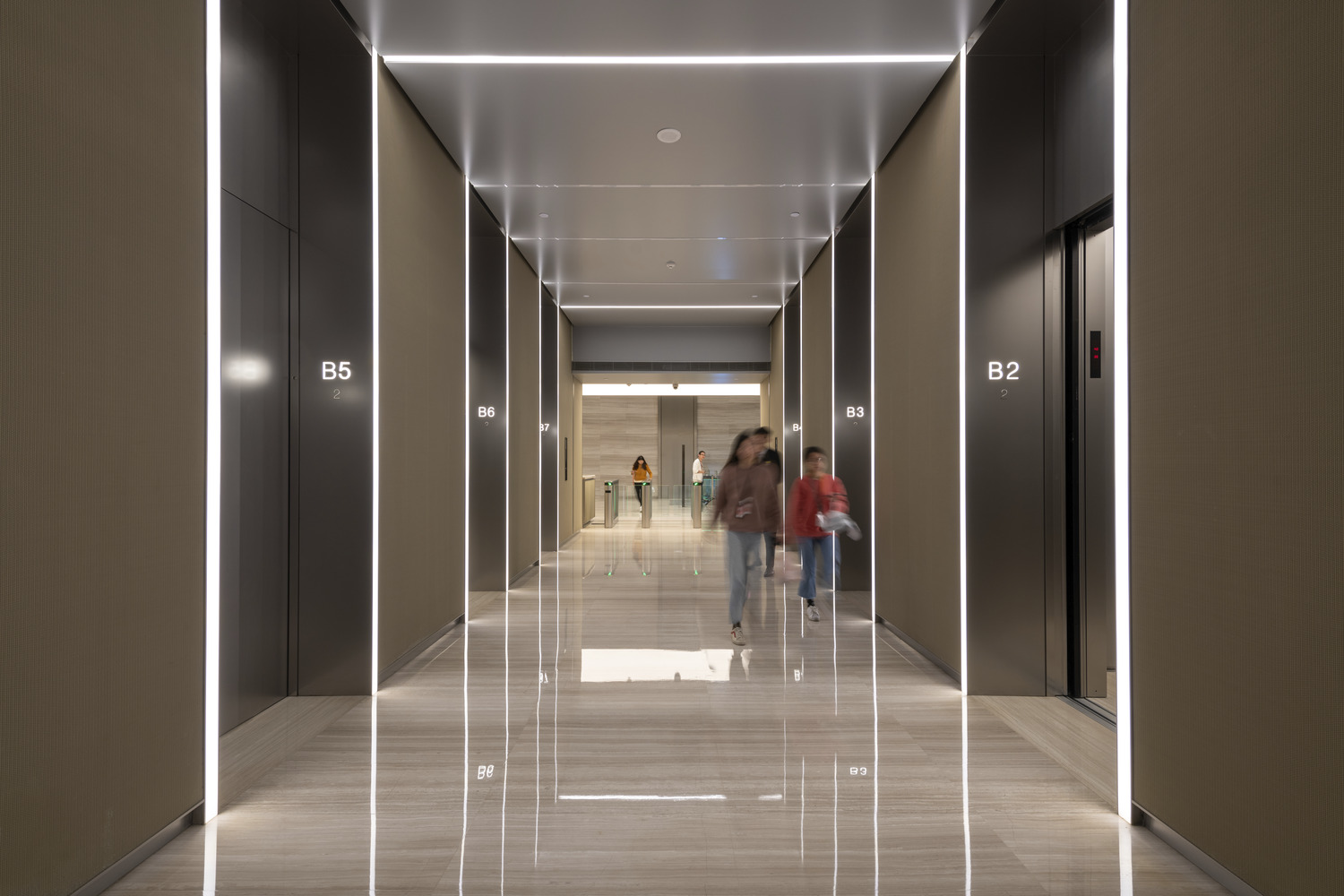 Lift lobby |
||||
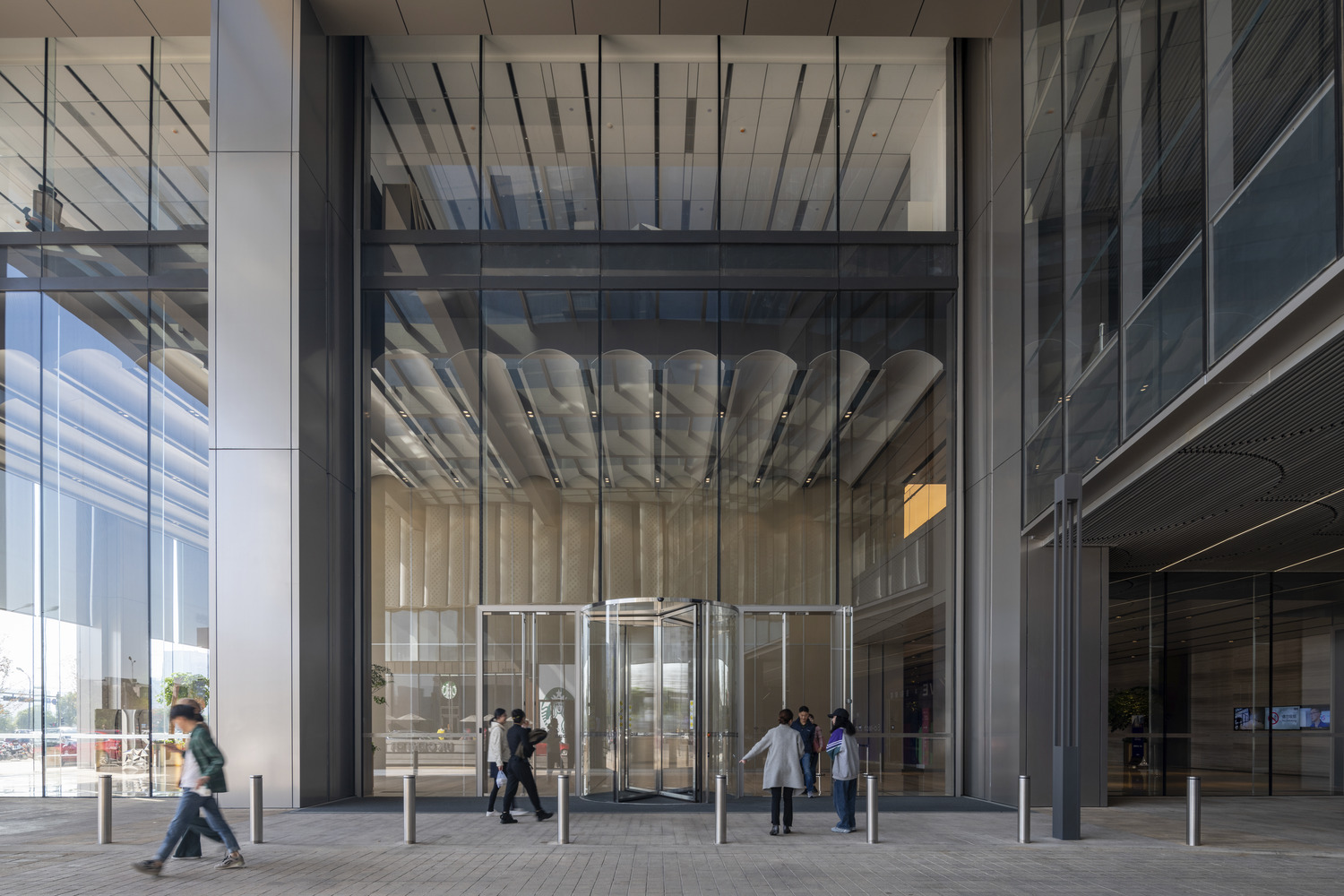 Under the entrance canopy |
||||
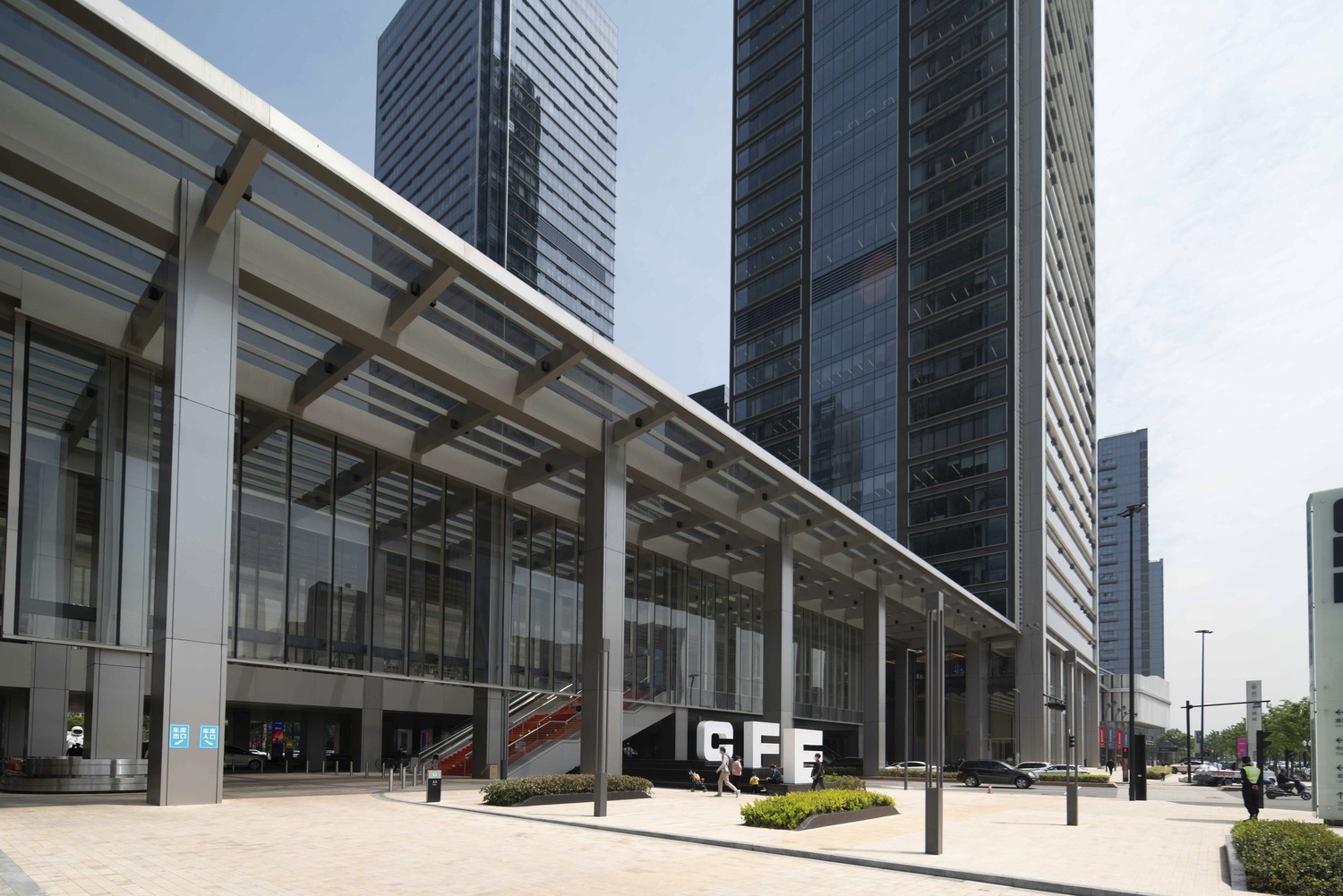 Entrance canopy and second level bridge |
||||
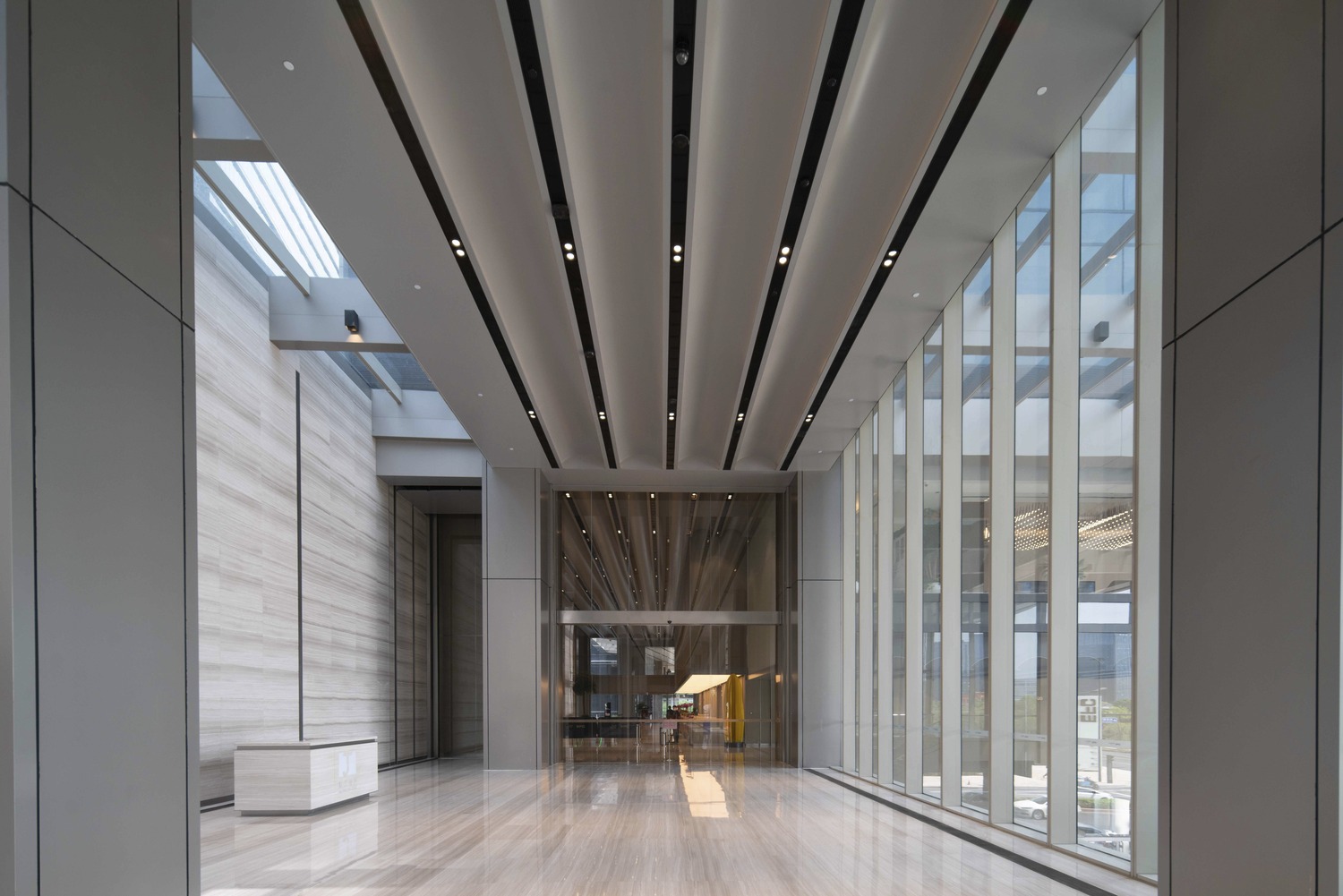 interior view of the second level bridge |
||||
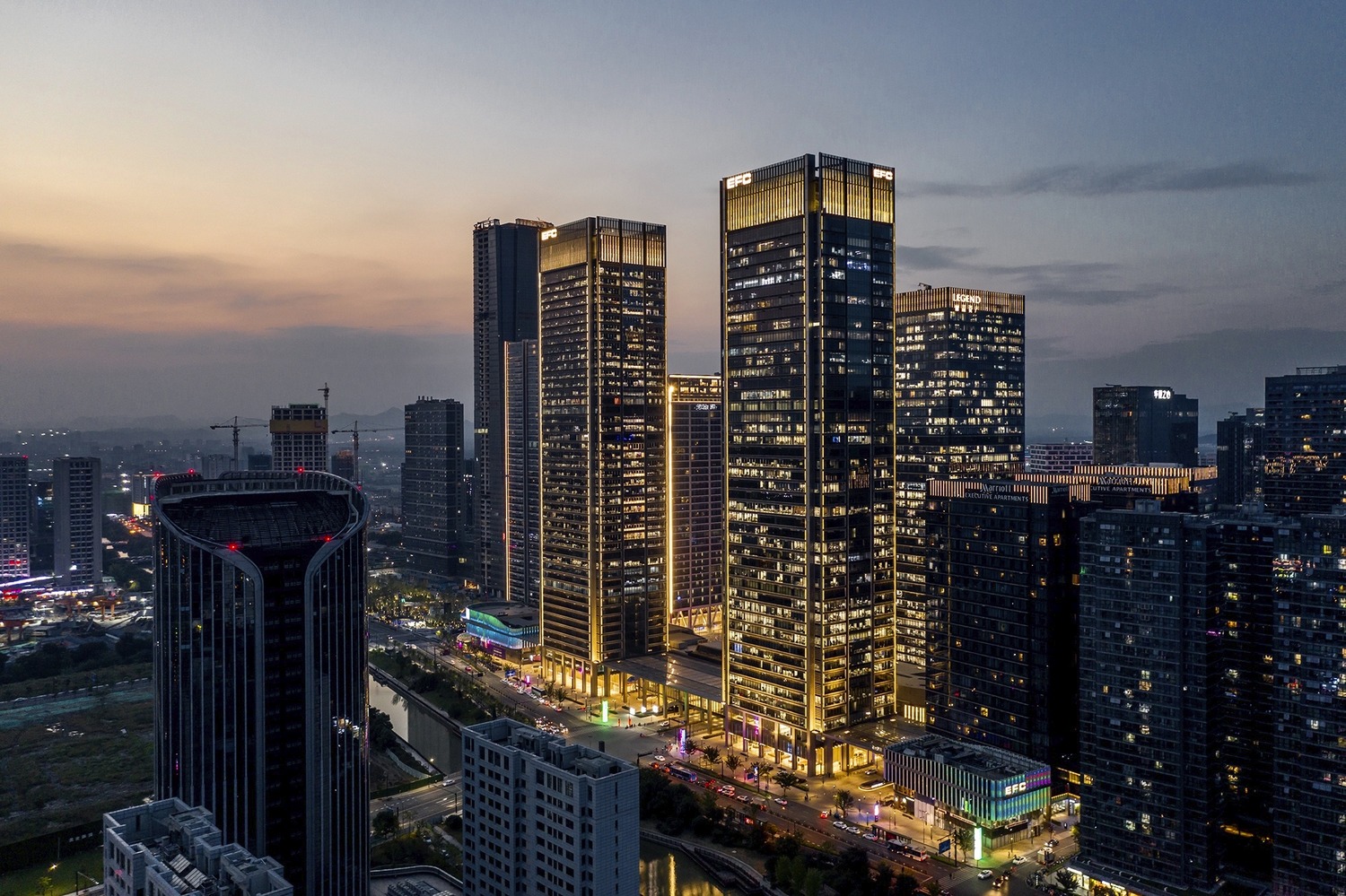 EFC towers at night |
||||
 EFC Towers at night |
||||
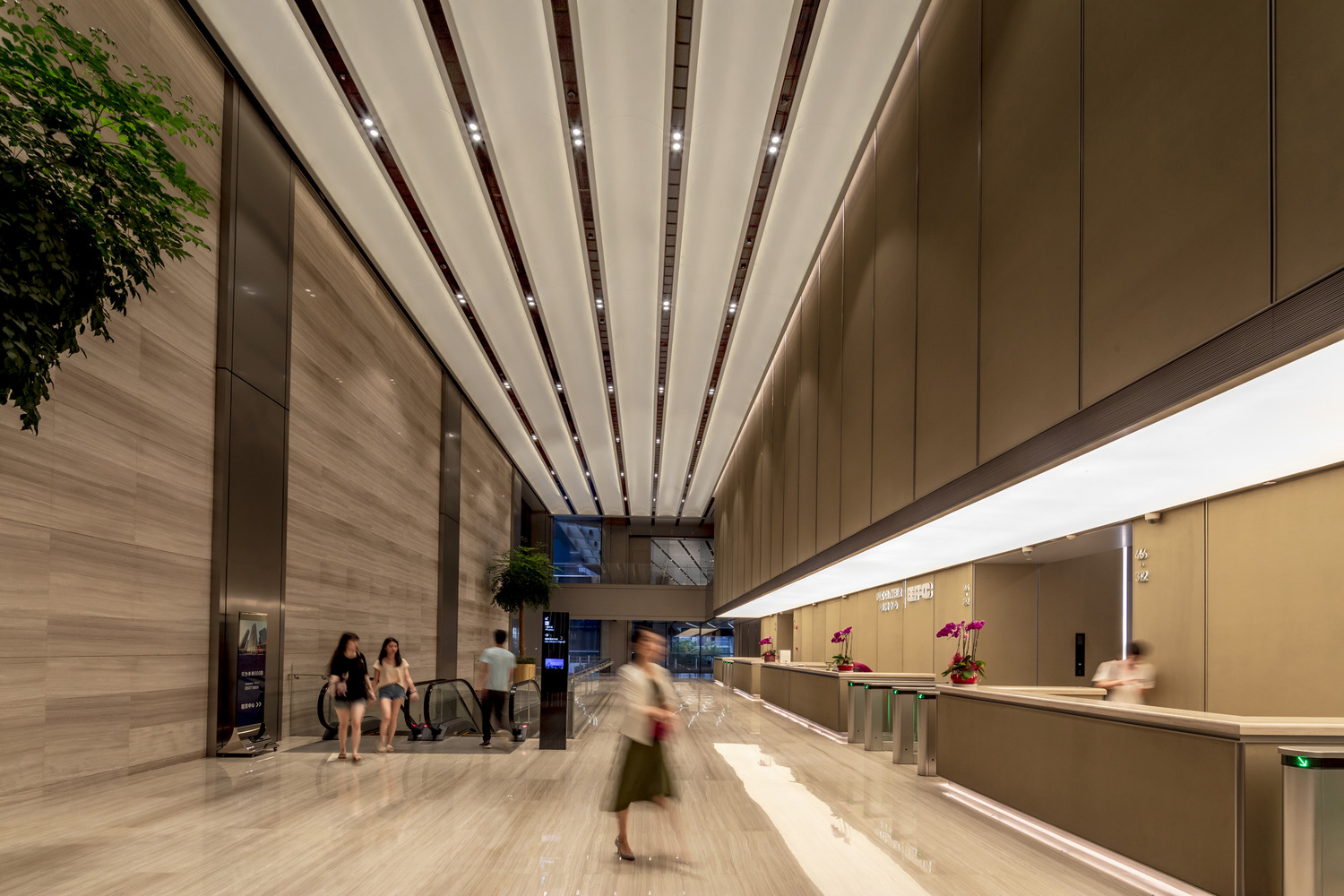 Interior view of the lobby |
||||
 EFC Towers at night |
||||
 EFC Towers at night |
||||
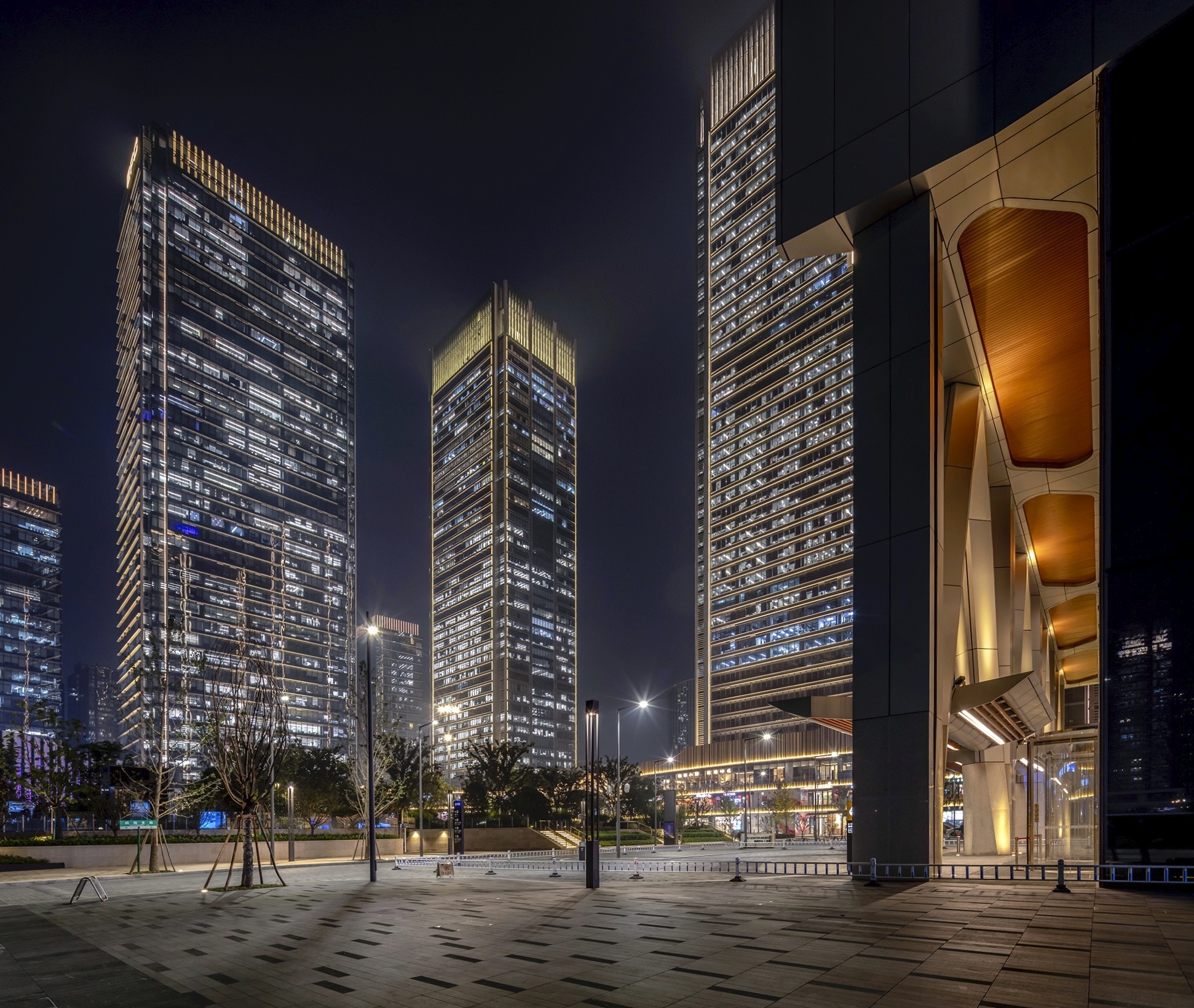 EFC Towers against the backdrop of the city |
||||
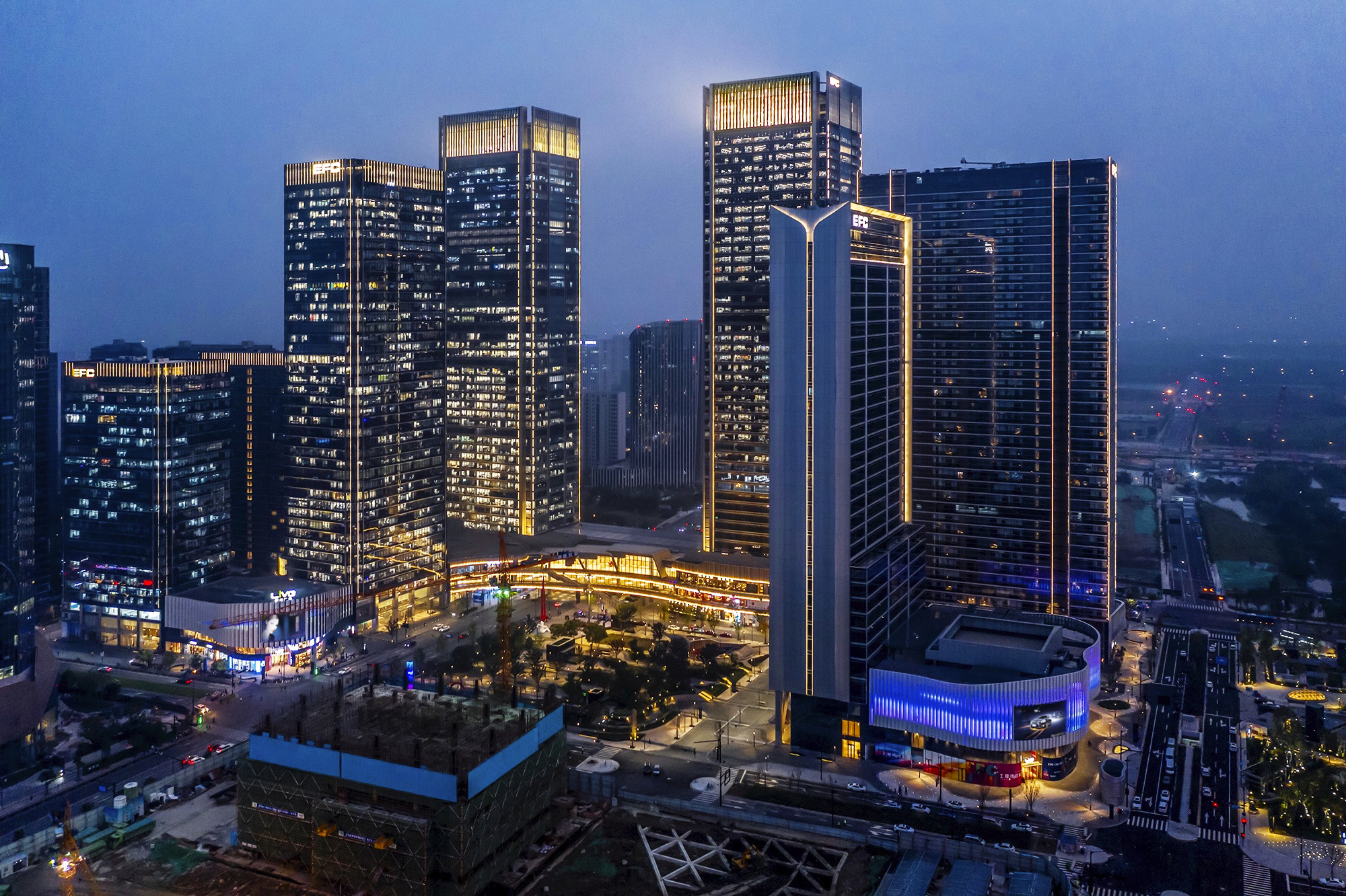 EFC Towers against the backdrop of the city |
||||
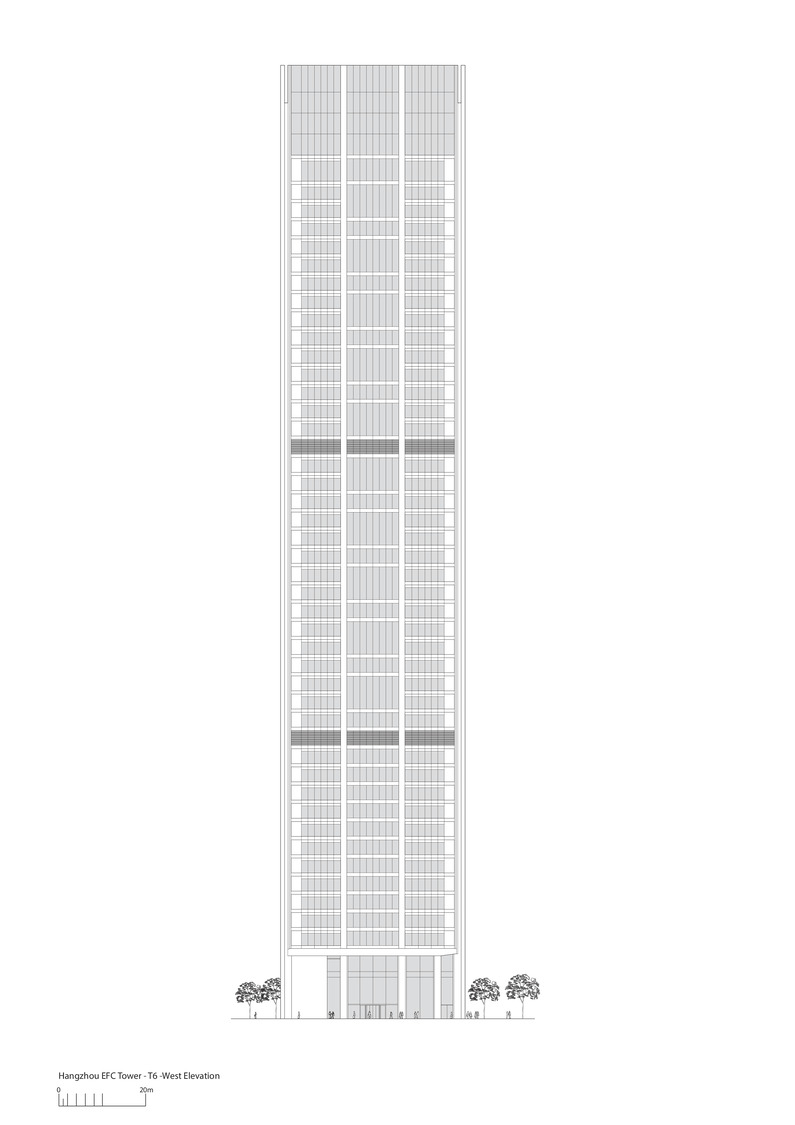 EFC Tower West Elevation |
||||
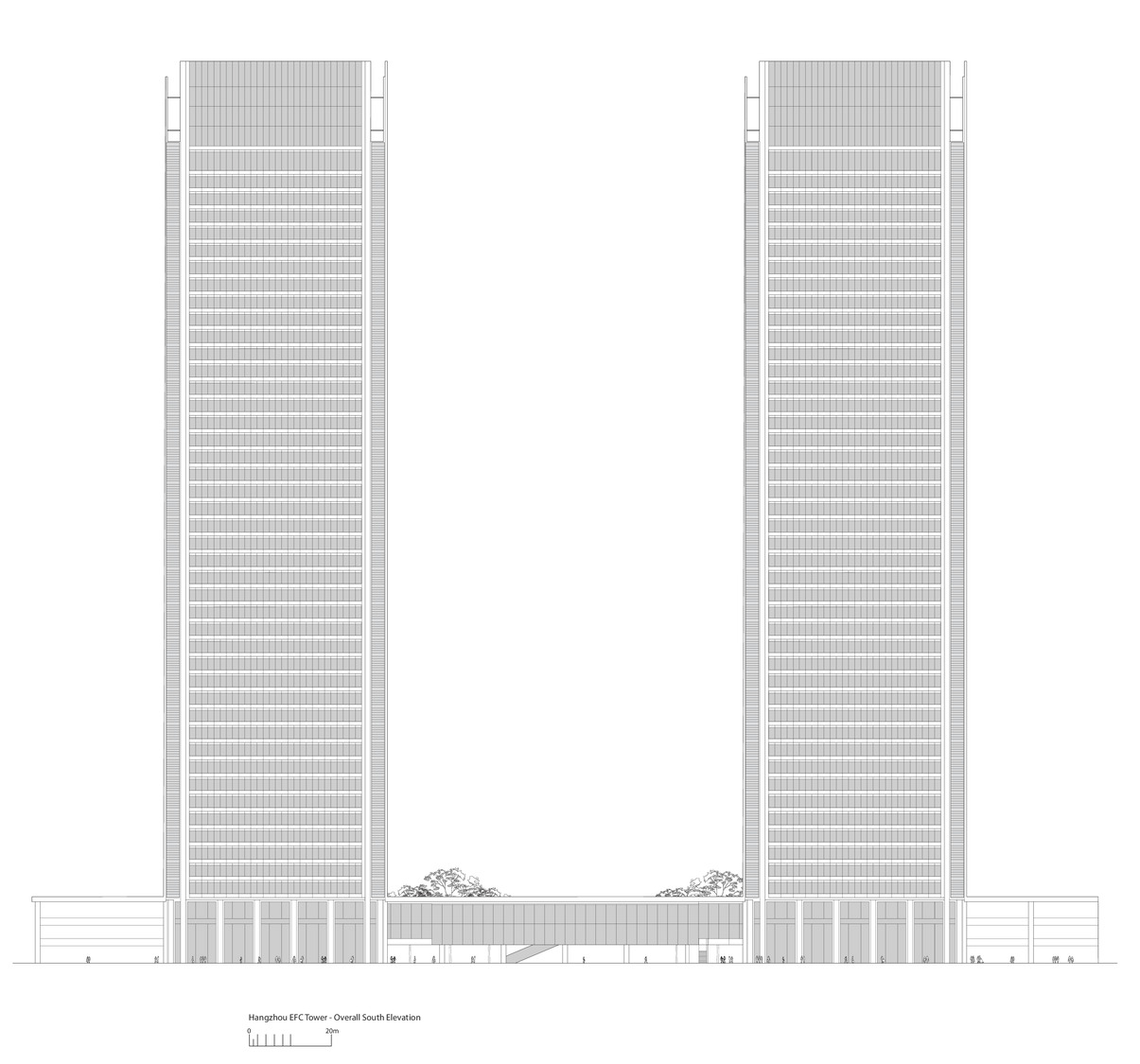 EFC Tower Overall South Elevation |
||||
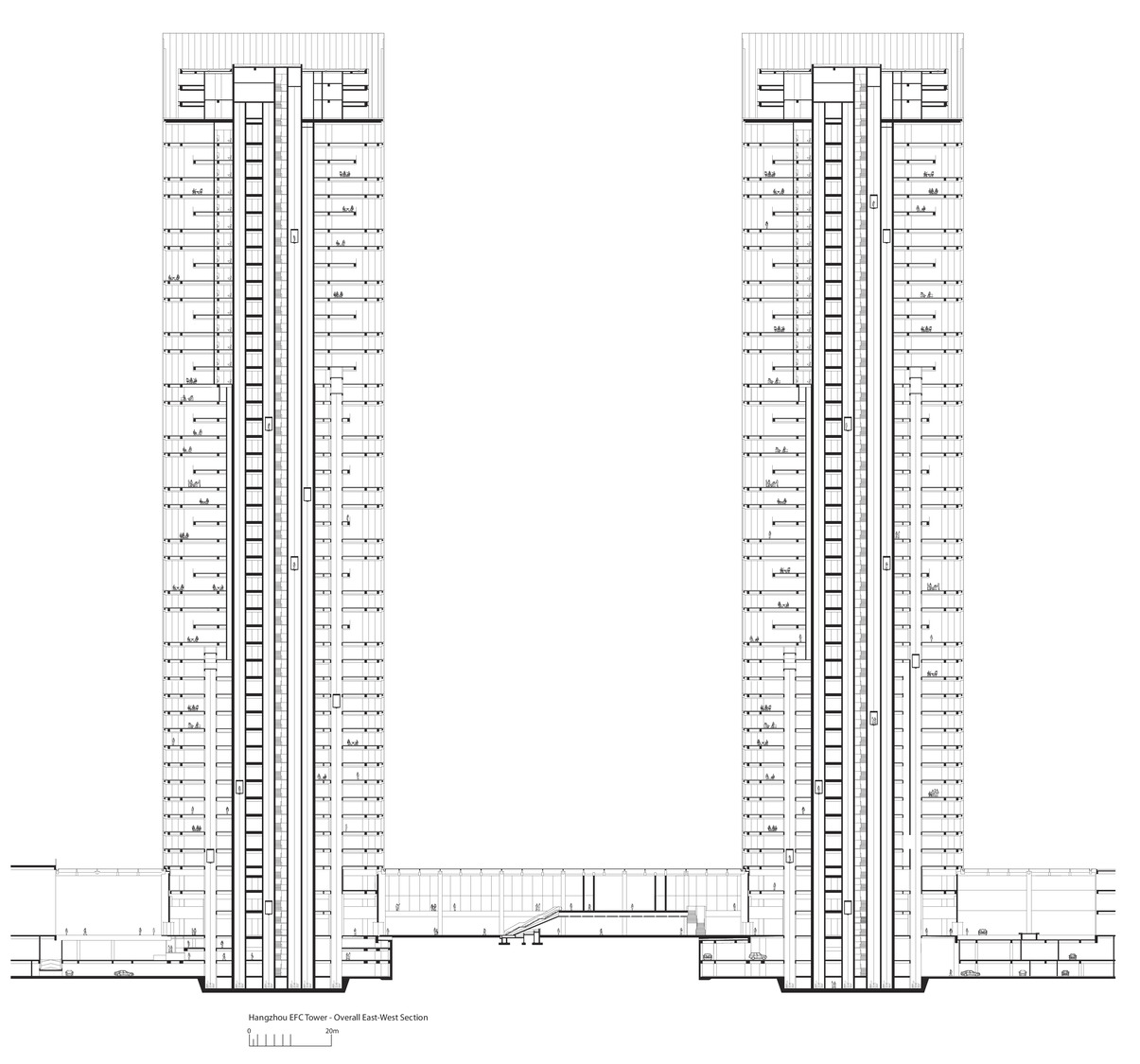 EFC Tower Overall East-West Section |
||||
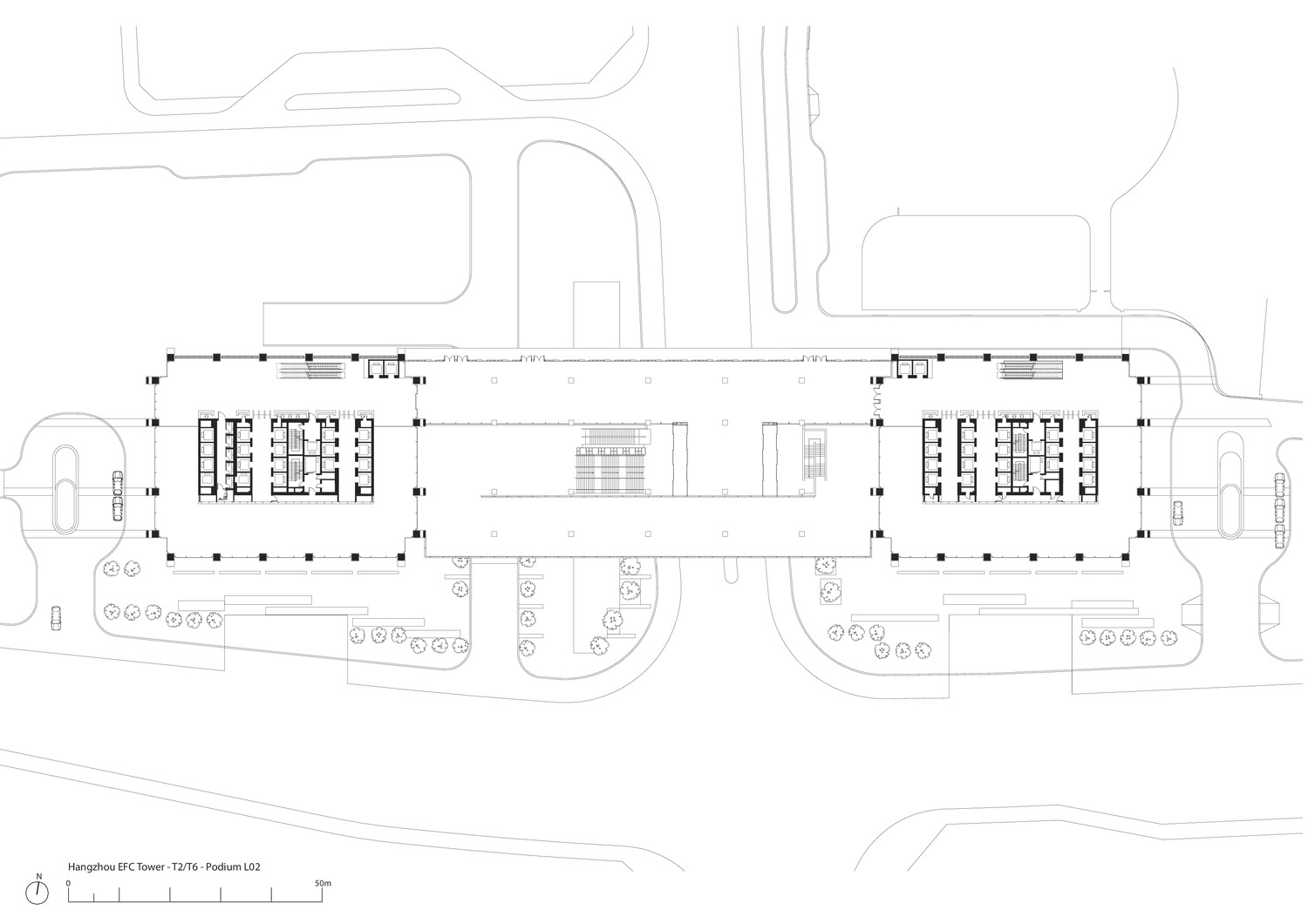 EFC Tower T2/T6 Podium |
||||
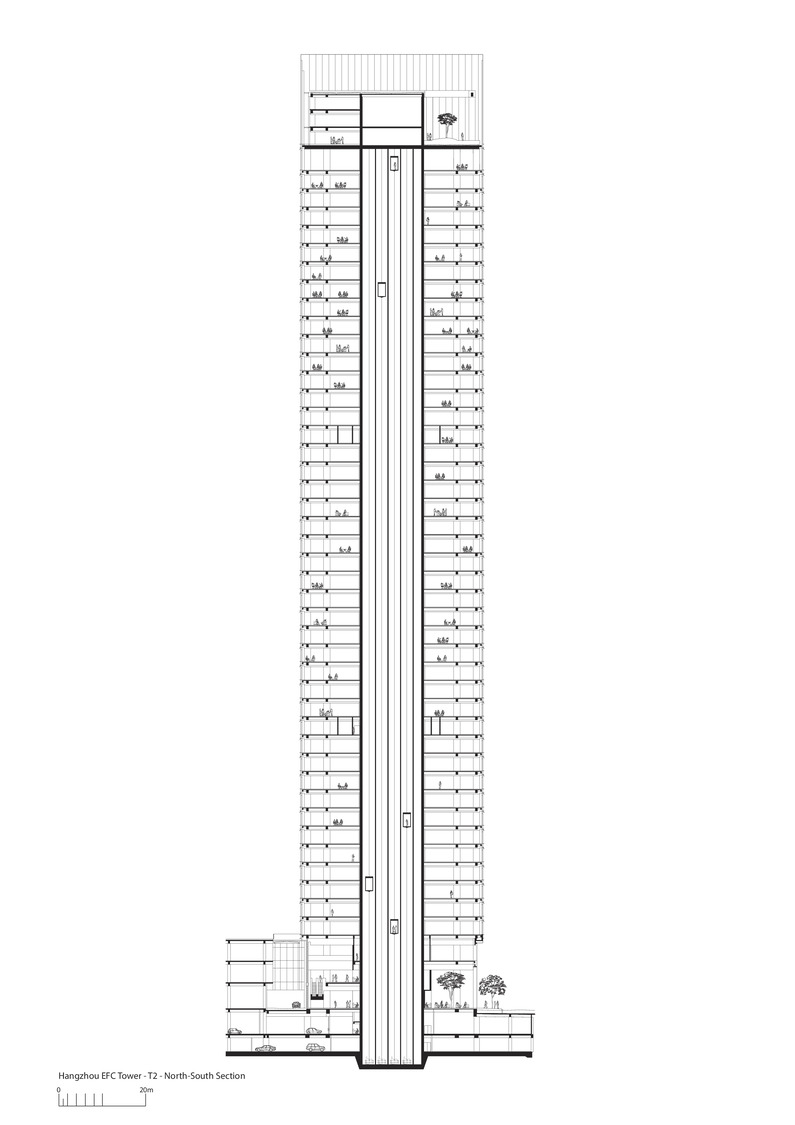 EFC Tower T2 North-South Section |
||||
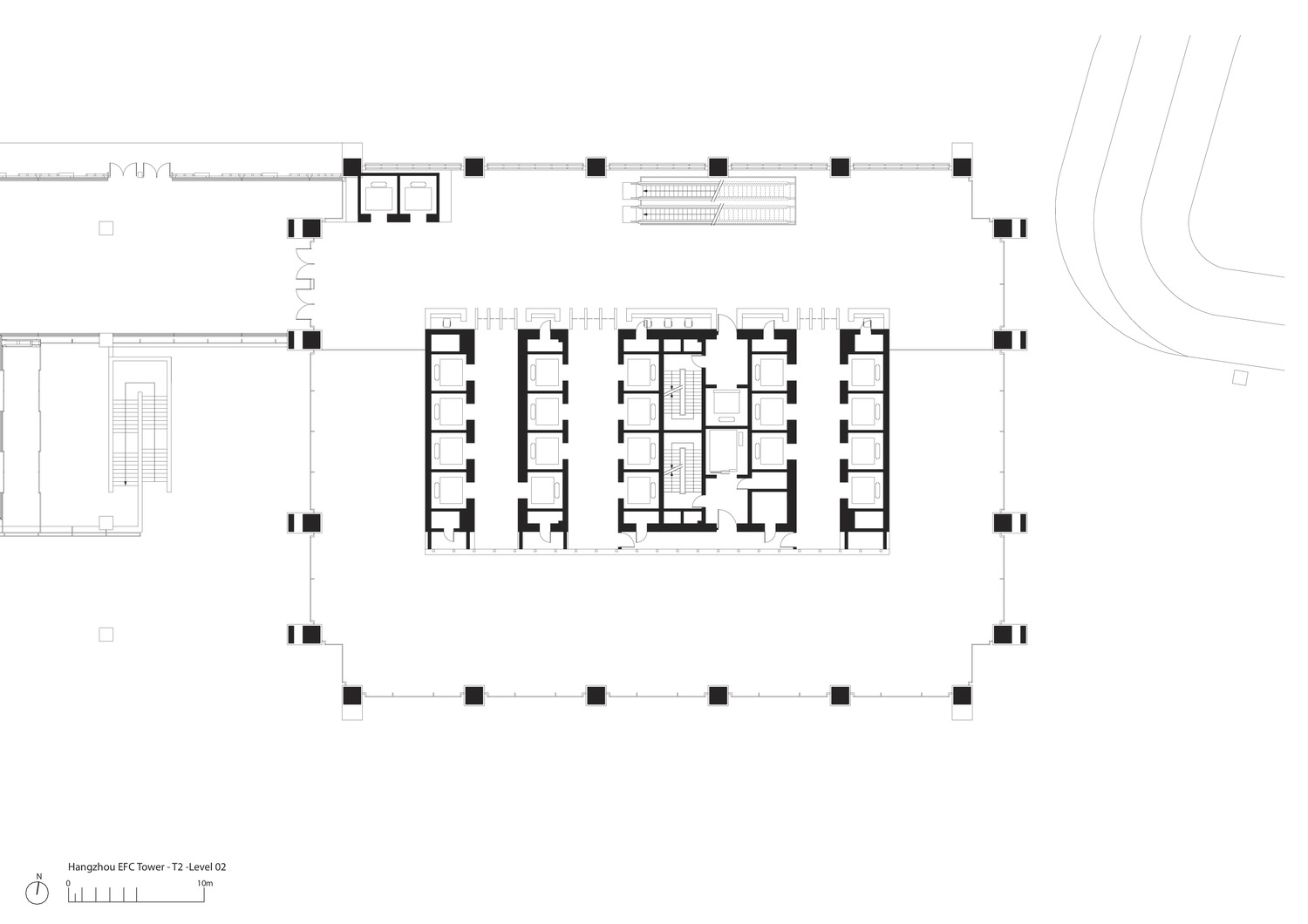 EFC Tower T2 Level 02 |
||||
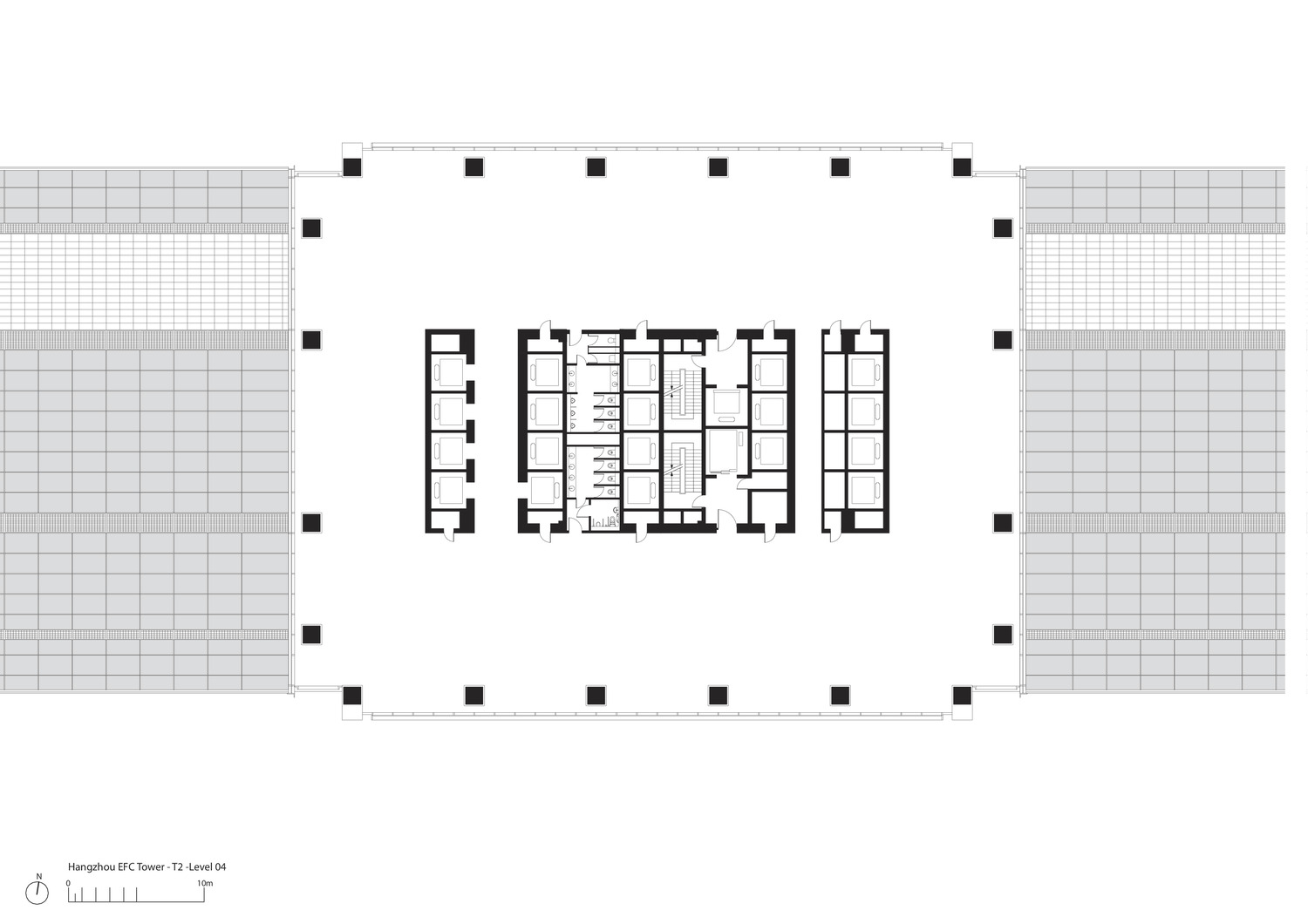 EFC Tower T2 Level 04 |
||||
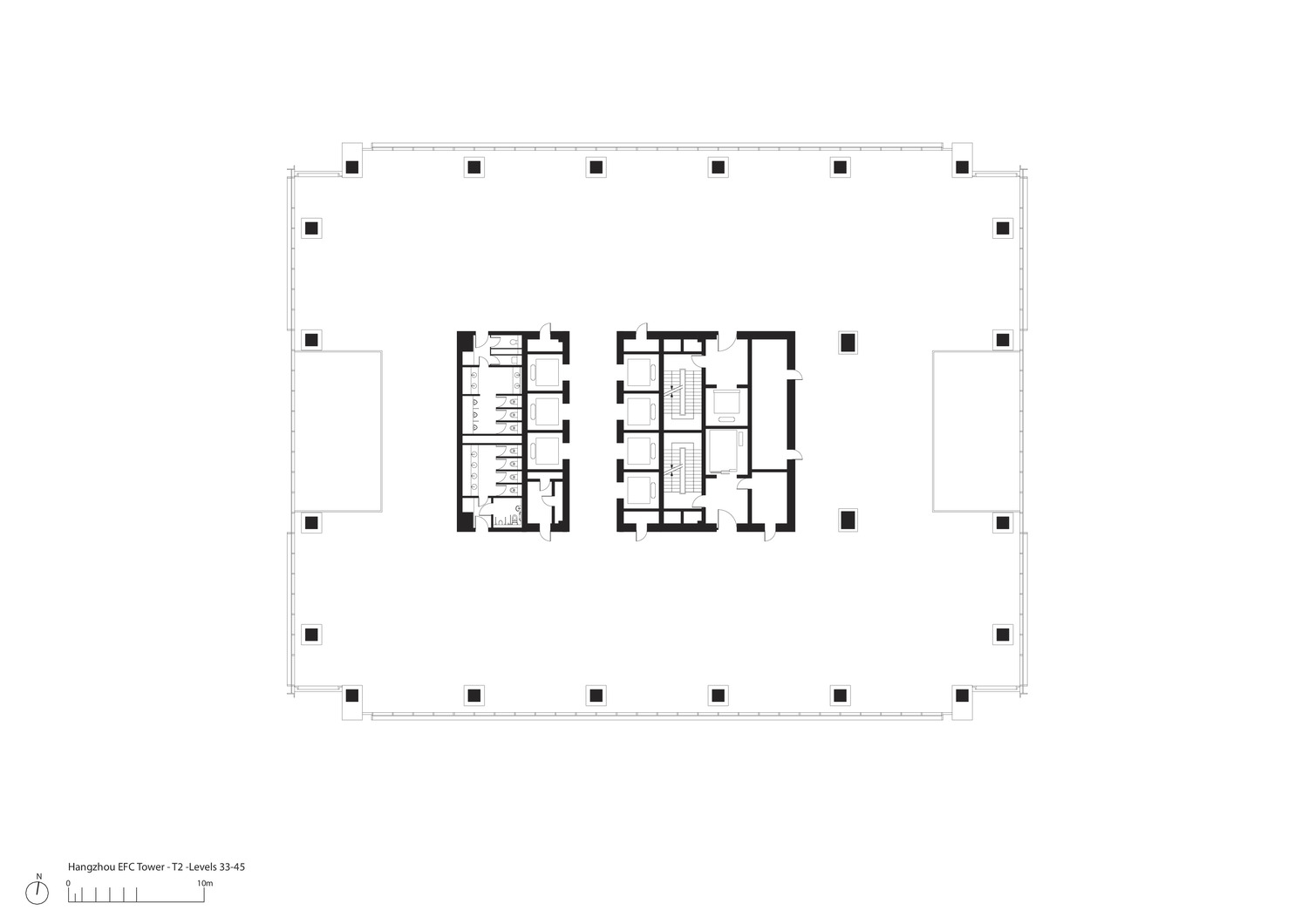 EFC Tower T2 Level 33-45 |
||||
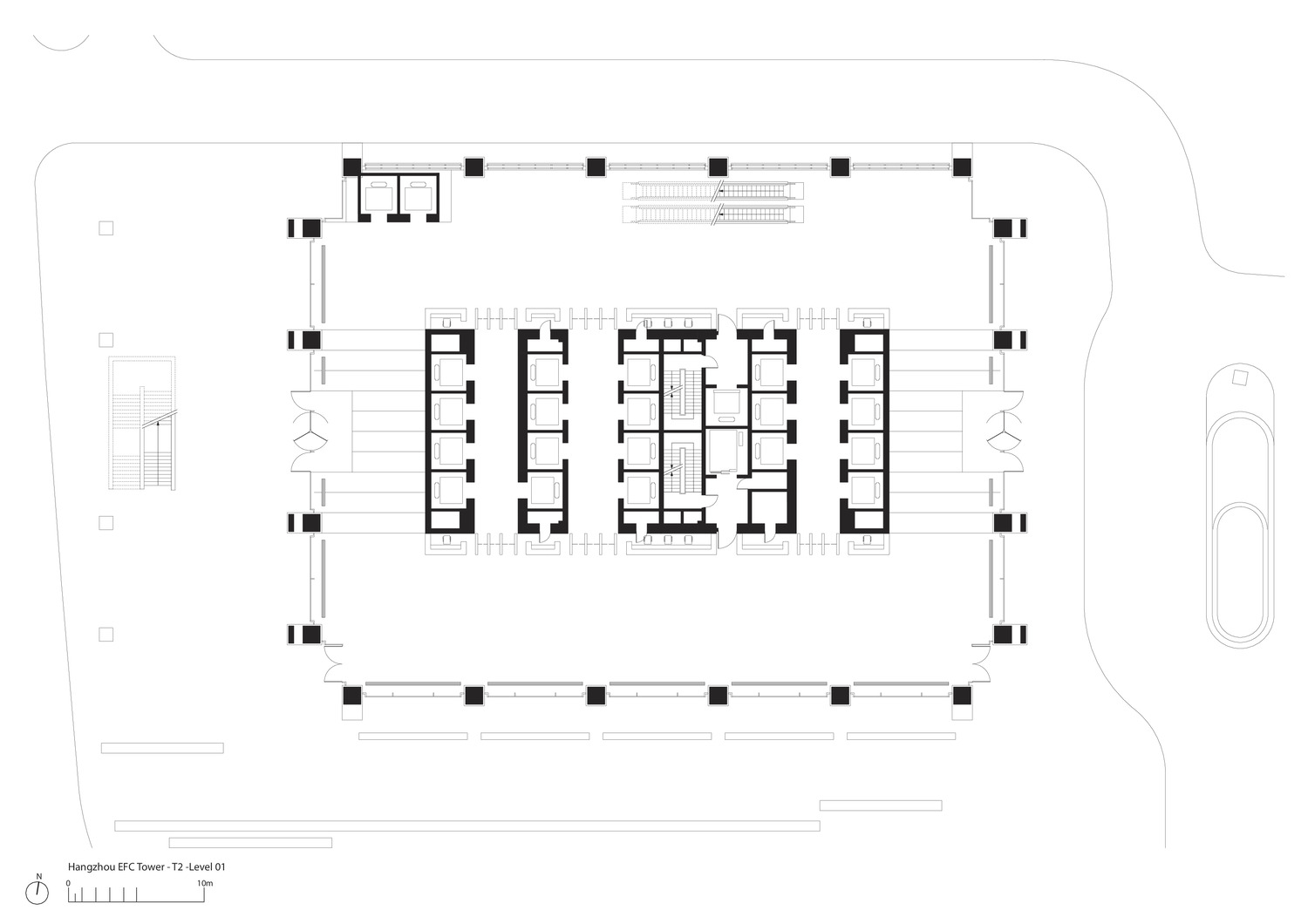 EFC Tower T2 Level 01 |
||||
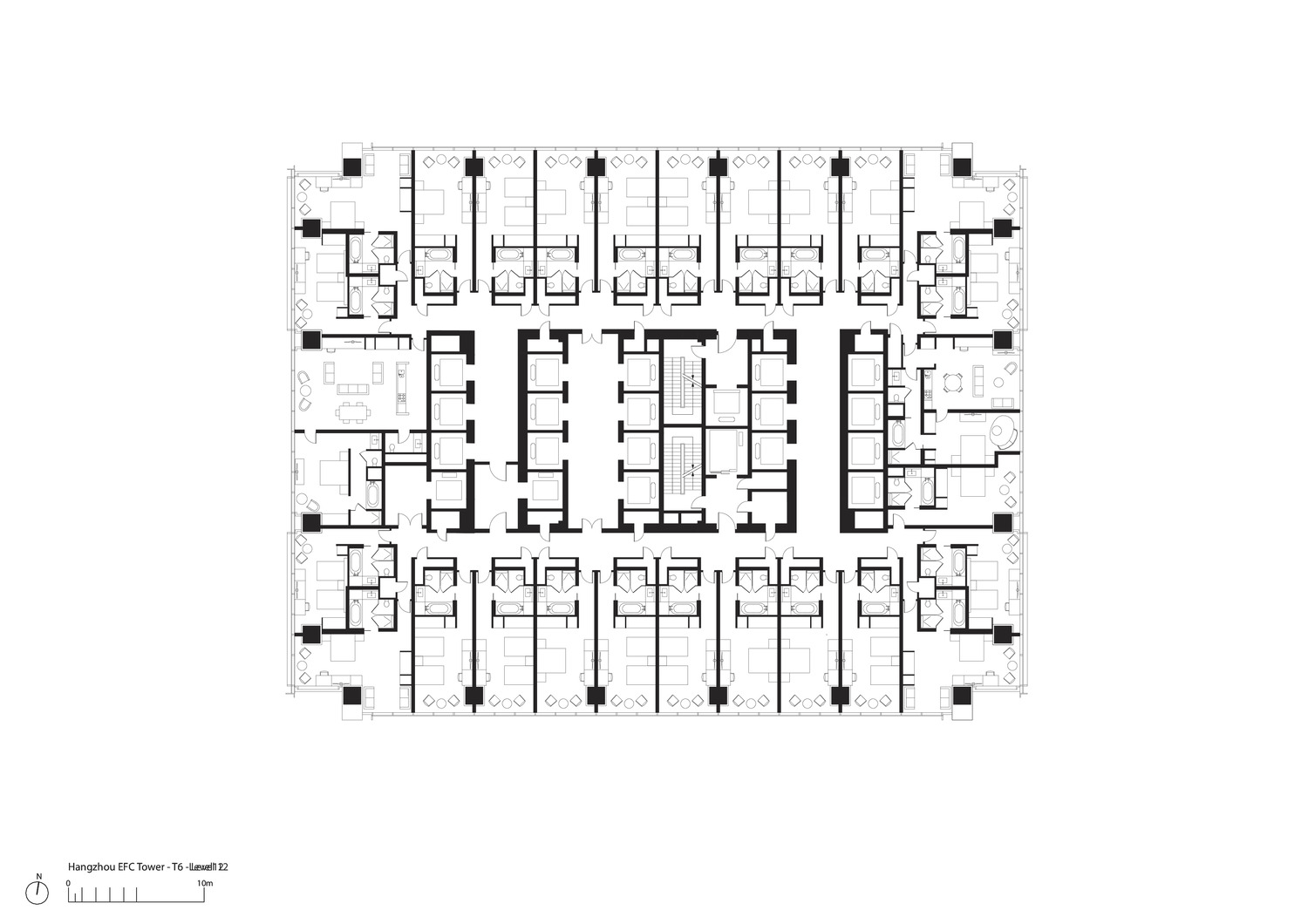 EFC Tower T6 Level22 |
||||
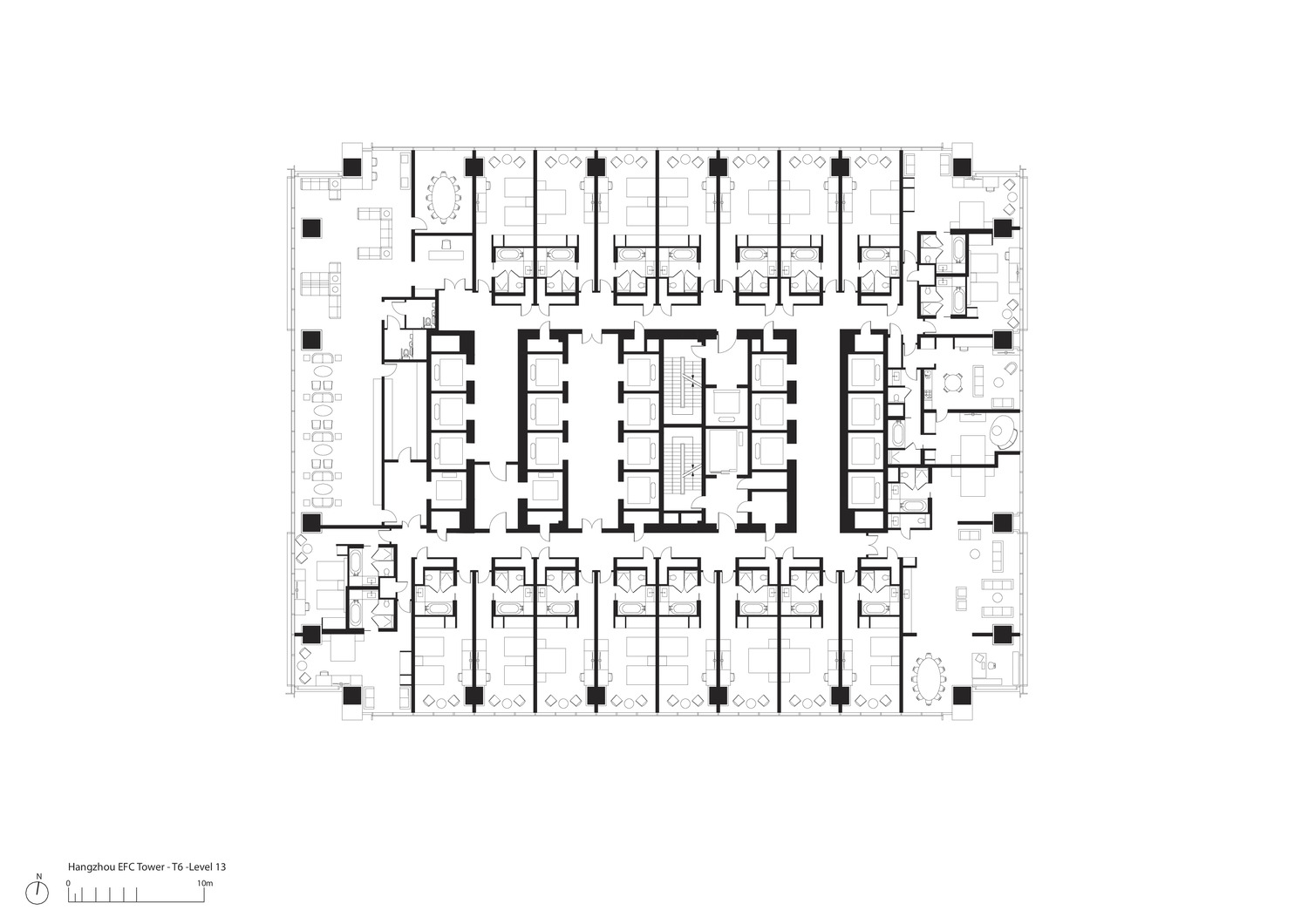 EFC Tower T6 Level 13 |
||||
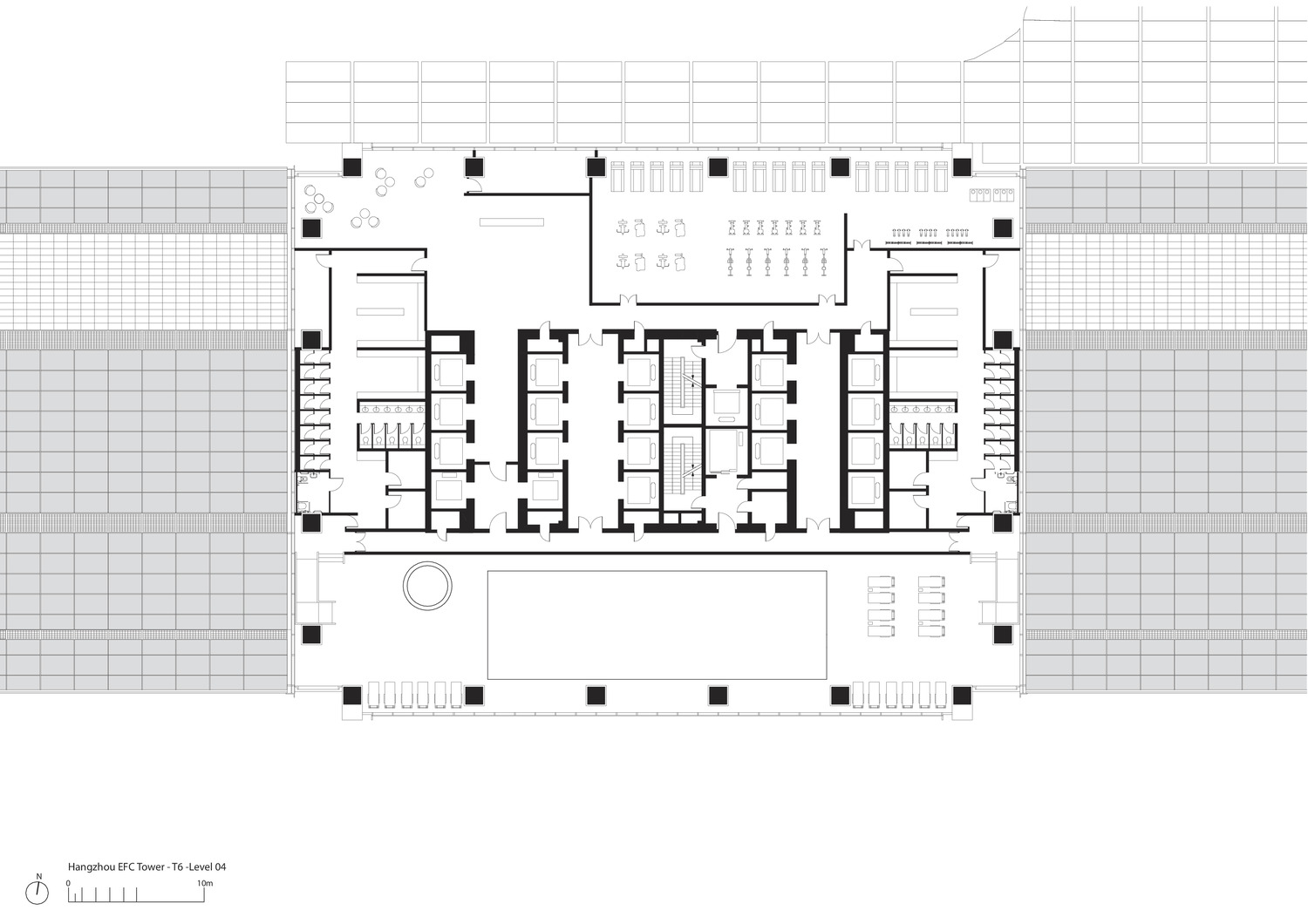 EFC Tower T6 Level 13 |
||||
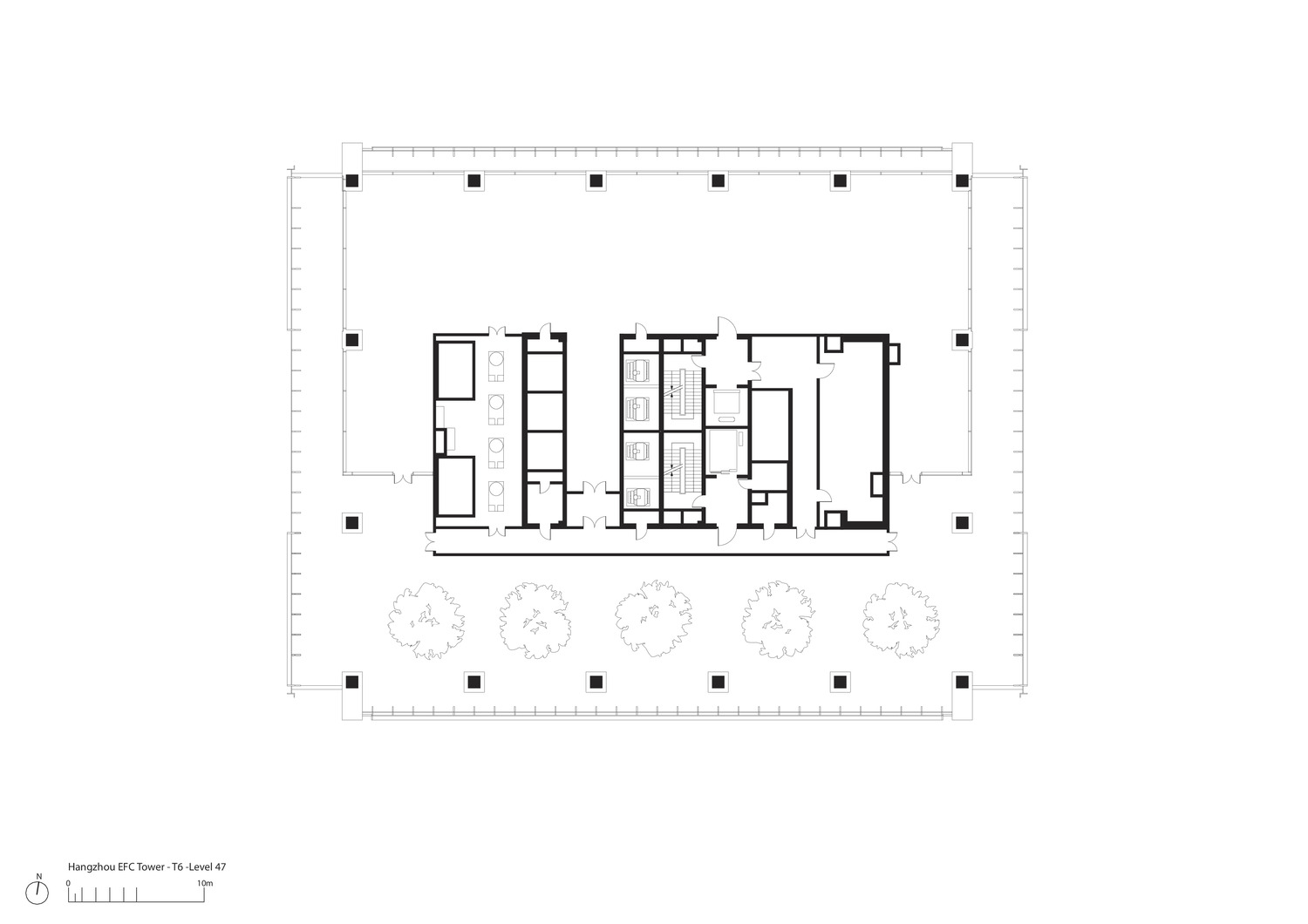 EFC Tower T6 Level 47 |
||||
| Project video | ||||
