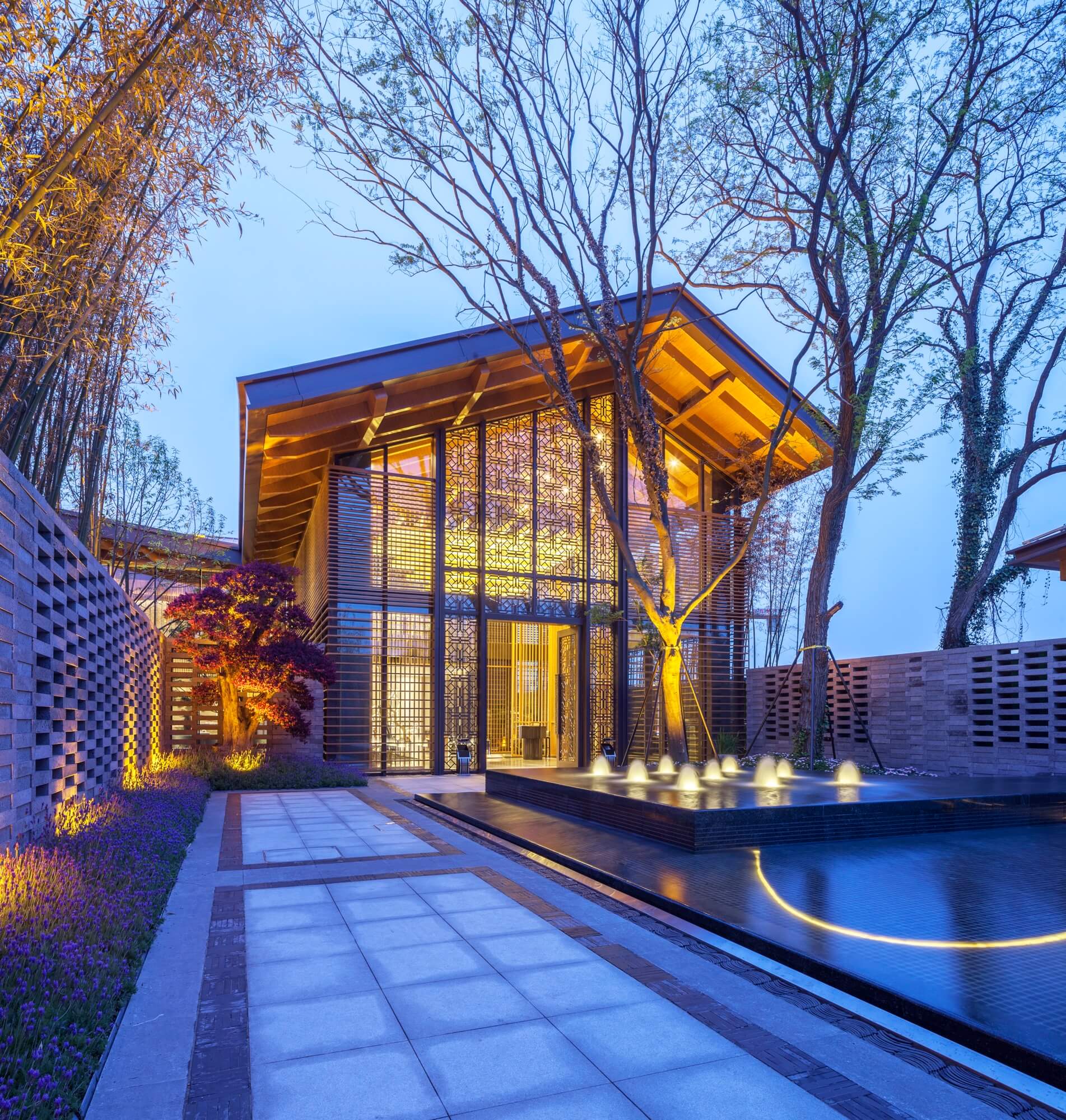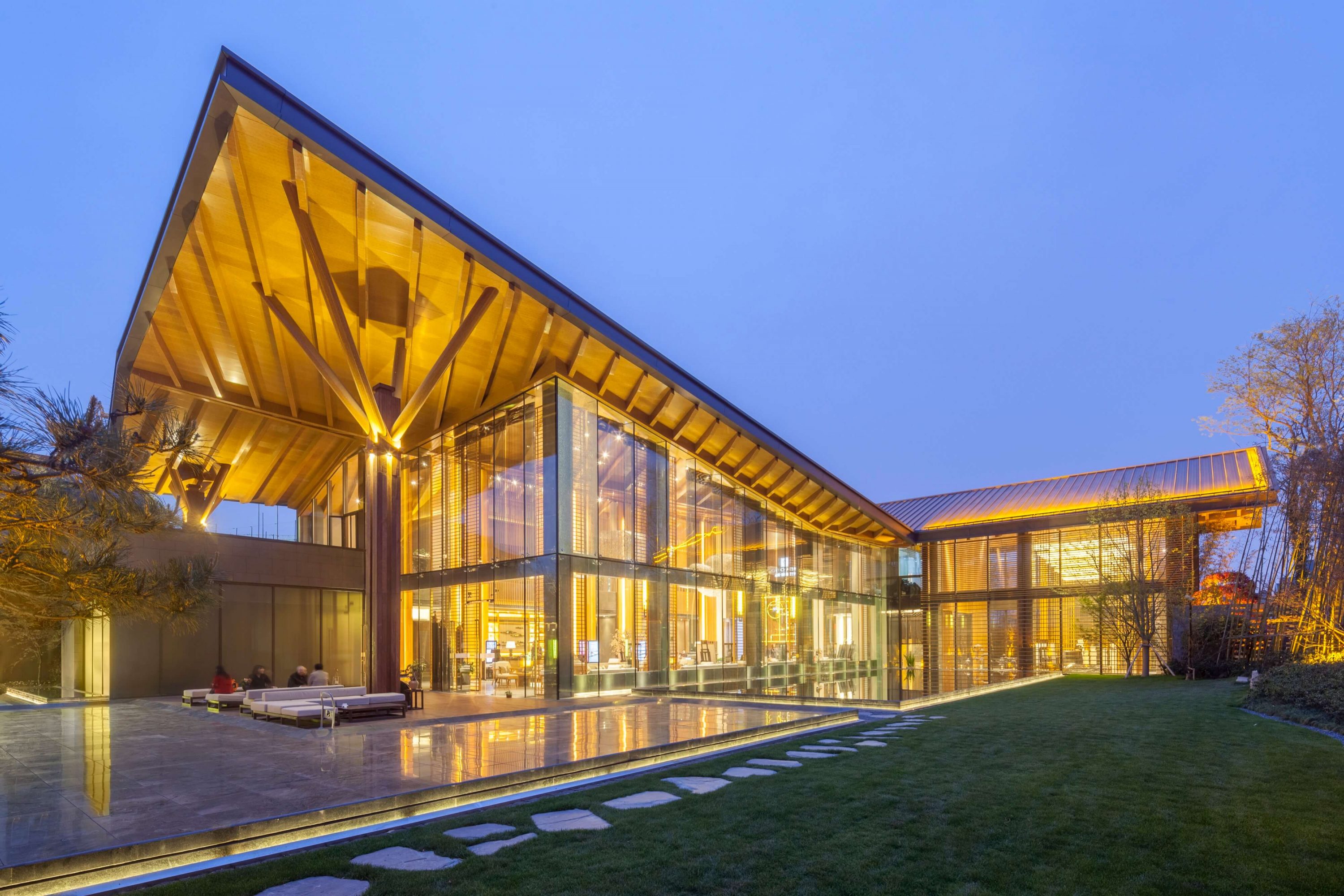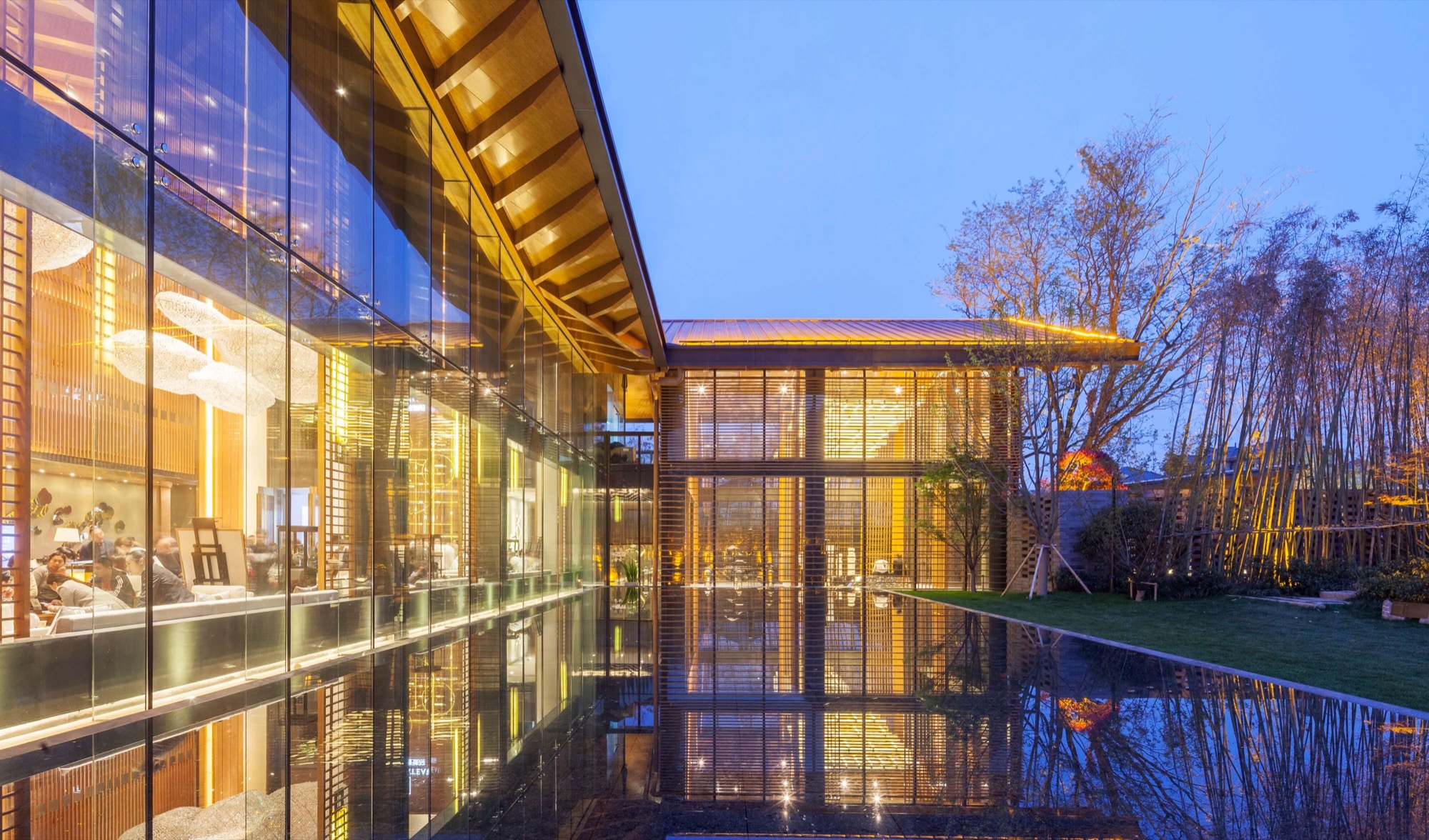
CHATEAU
Brief Introduction of the Project The design organizes the space for the purpose of the harmony among the environment, landscape and people, creating the planning vision of landscape settlement and ecological yard and city. The architectural layout of enclosed yard is adopted with the ideas of people-oriented, respect to the nature and sustainable development used in the design of each unit. With the planning objective of constructing a high quality living environment, it builds a modern community with reasonable layout, functional maturity, convenient transportation and beautiful environment. The overall facade design achieves extension and innovation on the basis of Suzhou-style architectural design which forms a new Suzhou-style. In order to highlight the core position of the sales office and the importance of display to the public, we hope to explore a distinctive style of appearance which could both respond to the residential style and be the visual focus of the entire district, making it both innovative and harmoniously symbiotic. As a result, the modern Chinese design techniques are applied to build the entire sales office and almost the entire demonstration area. The widely extended eave, wood grille, gray bricks, tracery walls, metal window grille and antique-looking purlin reaching out from the interior to exterior space are all elements responding to the Suzhou-style architecture. The hidden frame glass curtain wall rising from the ground to the ceiling and the folded plate of roof create the modern minimalist design style. These designs invigorate the sense of the era of sales office with the inheritance of cultural characteristics of Suzhou-style architecture, making the sales office inherit the cultural tradition and also innovate to make it as a model of the district




