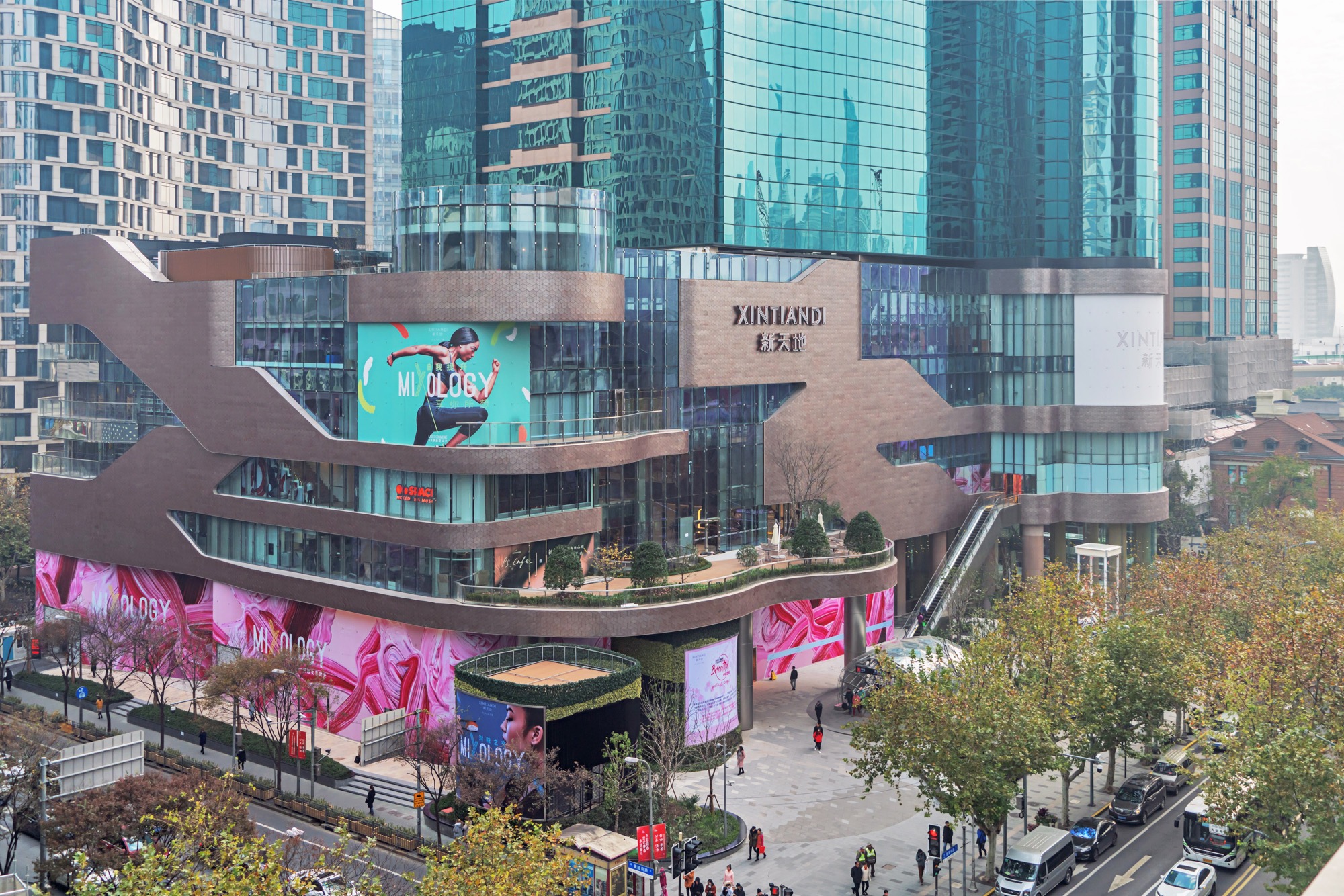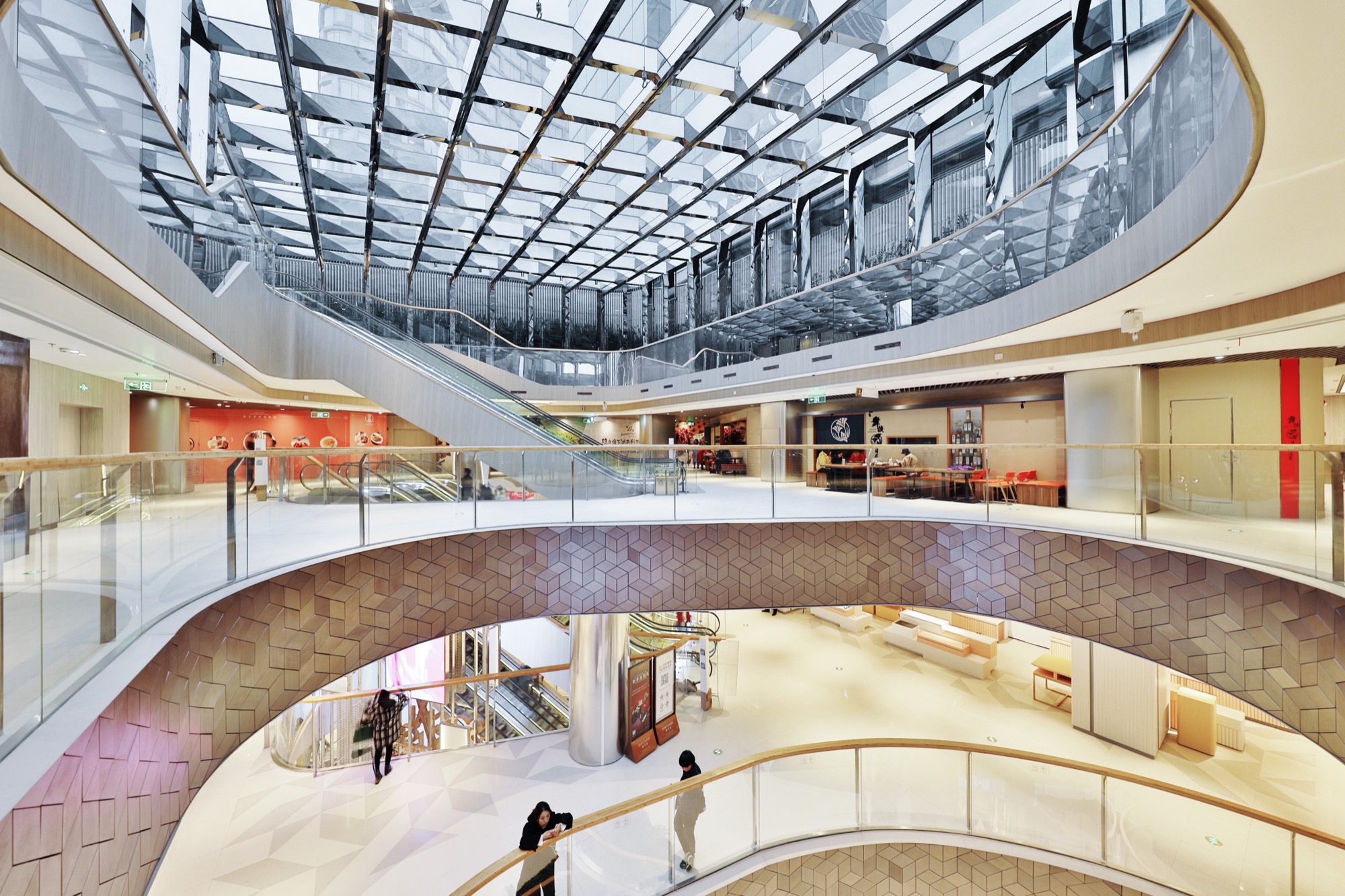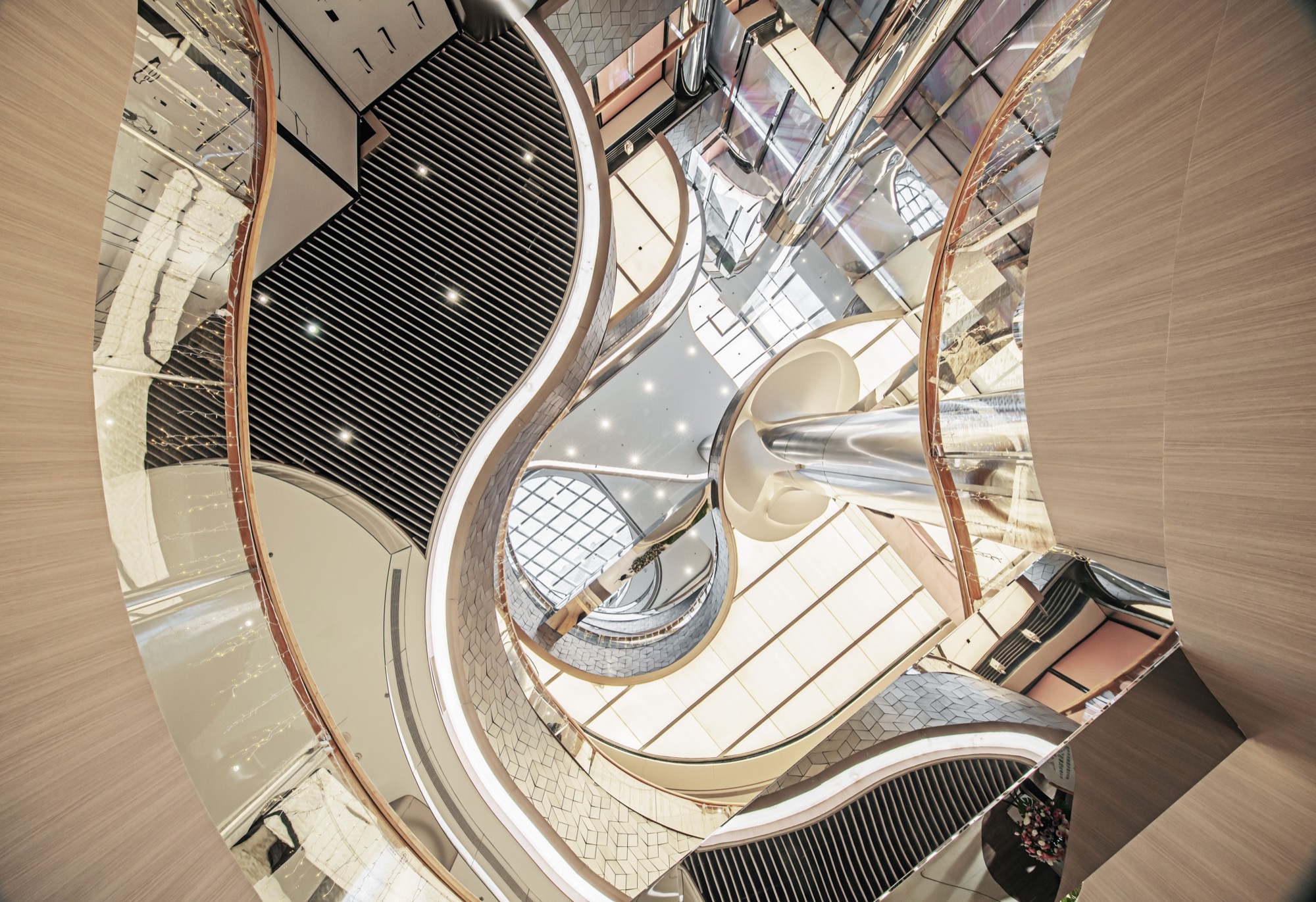
Xintiandi Plaza
Xintiandi Plaza transformed the original Pacific Department Store into a new vertical urban retail center in the heart of Shanghai and serves as the gateway to the Xintiandi area, enabling a fusion of modern lifestyle and traditional characteristics and providing a lifestyle destination for Shanghai’s young professionals.The design of the interior aligns with the envelop that makes indoor activities visible from the street, allowing a glimpse of the activities taking place within and blurring the boundaries between the inside and outside space. Xintiandi Plaza combines retail, restaurants and themed spaces, all arranged in a novel organization to create a landscape of different experiences. The vertical city center layout provides opportunities for and relaxing, guiding the flow from and to Xintiandi and leading to new developments of the surrounding areas. Elements of outdoor street life are mixed with lifestyle retail features and are distributed throughout the building. Resembling a leisurely stroll outside, this organisation encourages visitors to wander through and explore the different levels of the building, where retail spaces follow an open layout and are punctuated with small kiosks.


