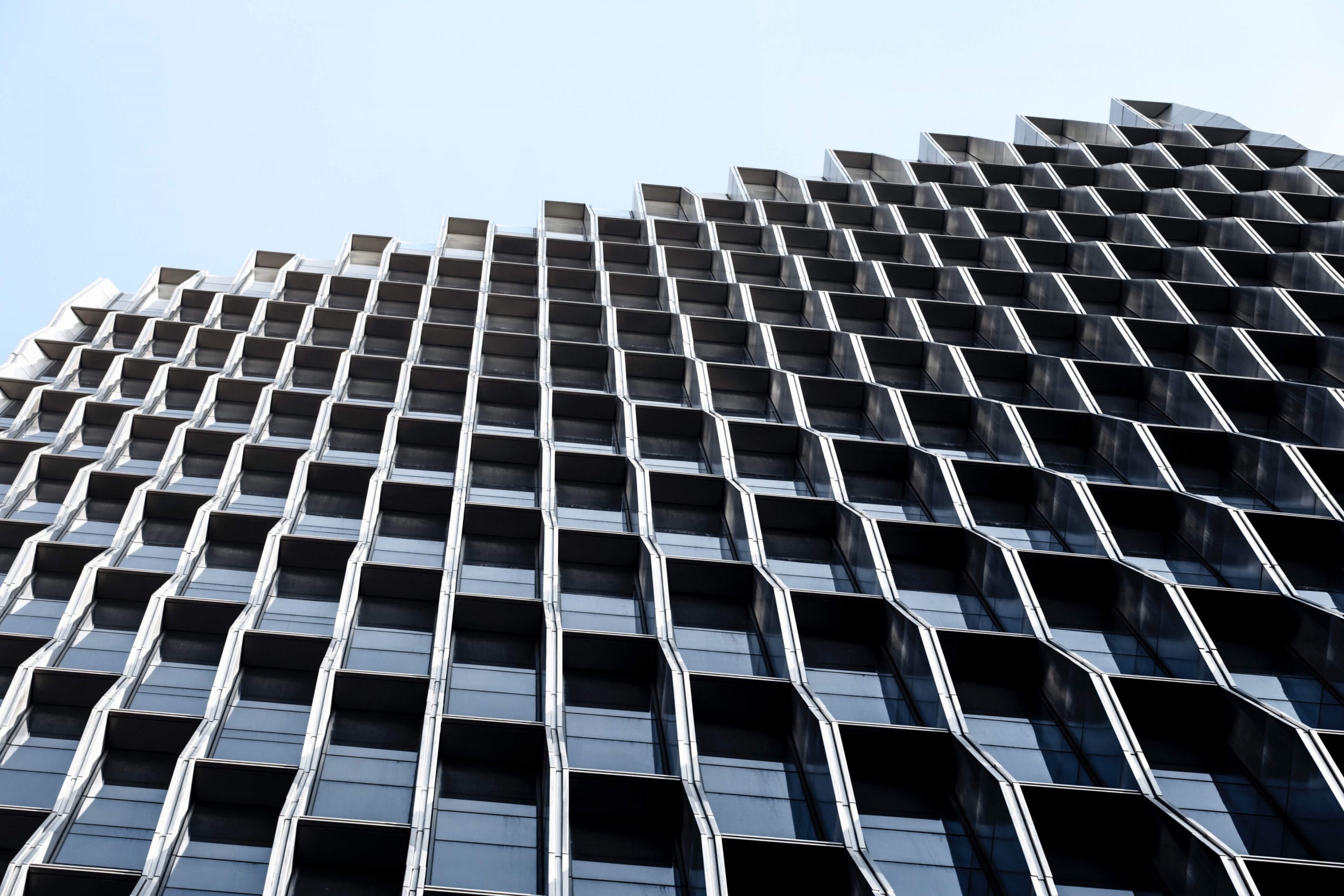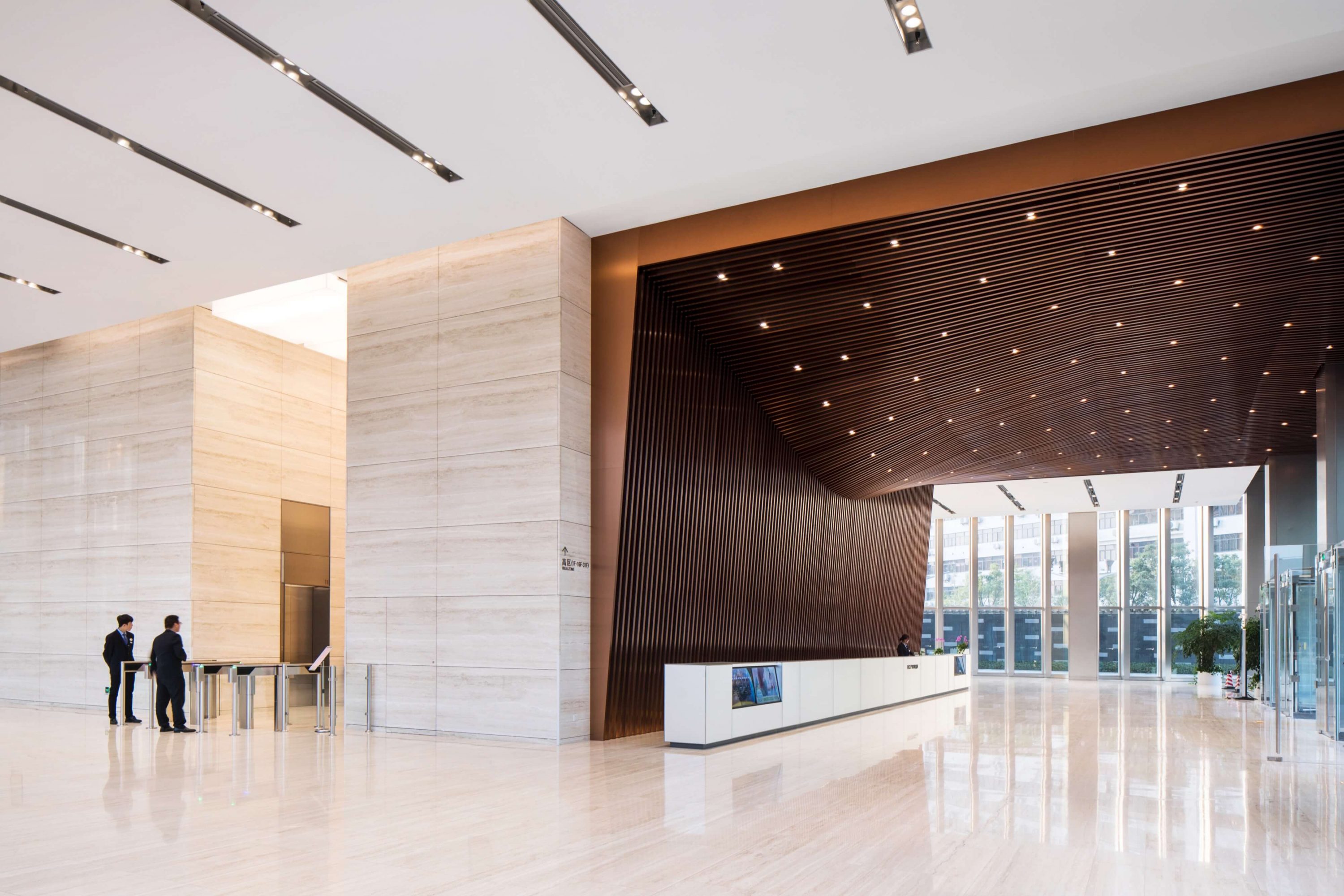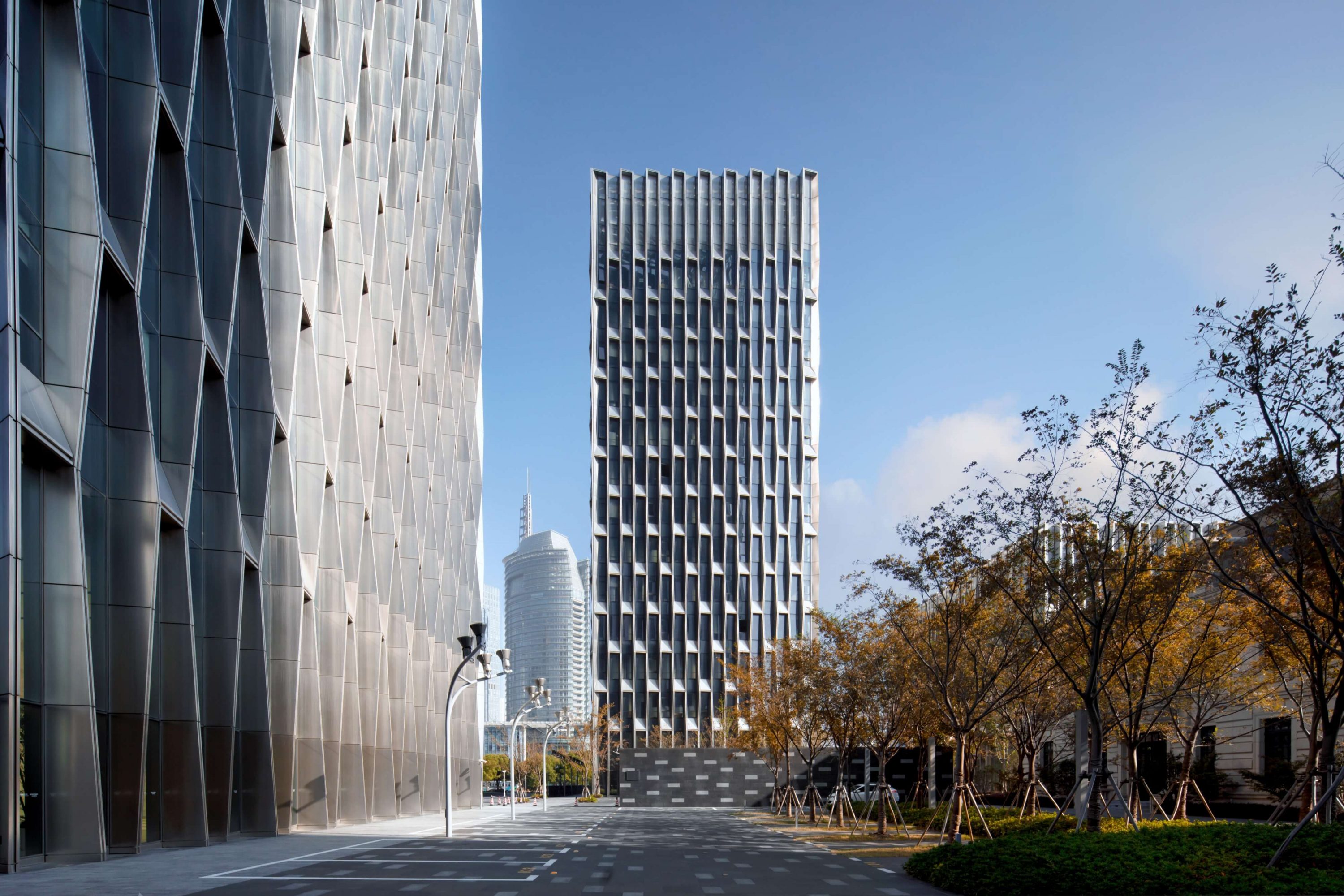
Lujiazui Capital Plaza
In a city dominated by large towers with central core typologies, Lujiazui’s program strategy on parcel 2-16-2 proposes an alternative and innovative architectural solution. By splitting total GFA office space into three towers with a diverse distribution of space, Lujiazui Capital Plaza advocates variety and individuality. The project occupies a unique corner site, permitting sweeping views of Century Park and an opportunity to redefine the threshold into Shanghai’s central business district. This corner site is highly visible from the Century Avenue and the surrounding district; careful consideration in building placement and height ensures the exposure of each of the project’s three buildings while maintaining views and a balanced composition. The stainless-steel façade is strategically pleated in plan and elevation to shade the window wall without diminishing outward views. The linen finish for the stainless-steel works with the pleated texture of the facade to heighten the building’s presence and legibility within its urban setting.


