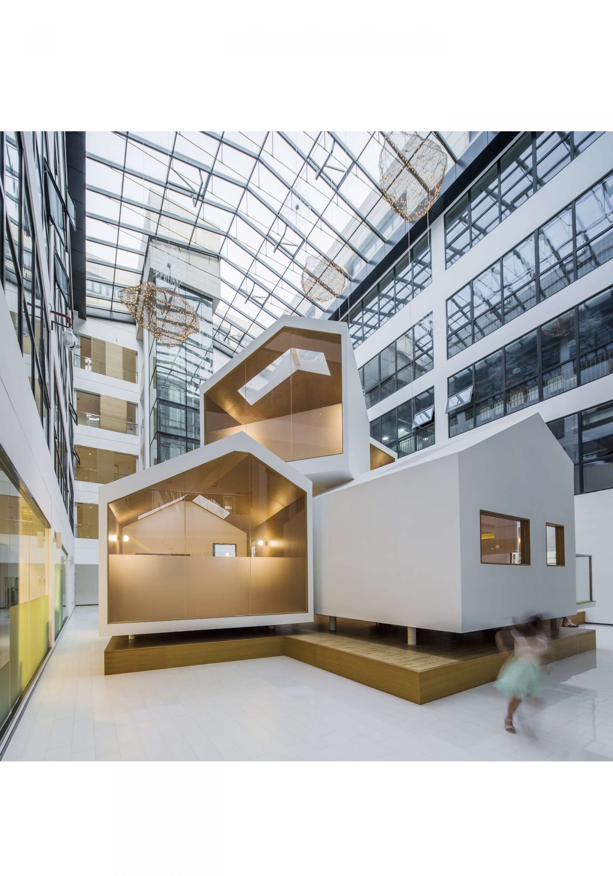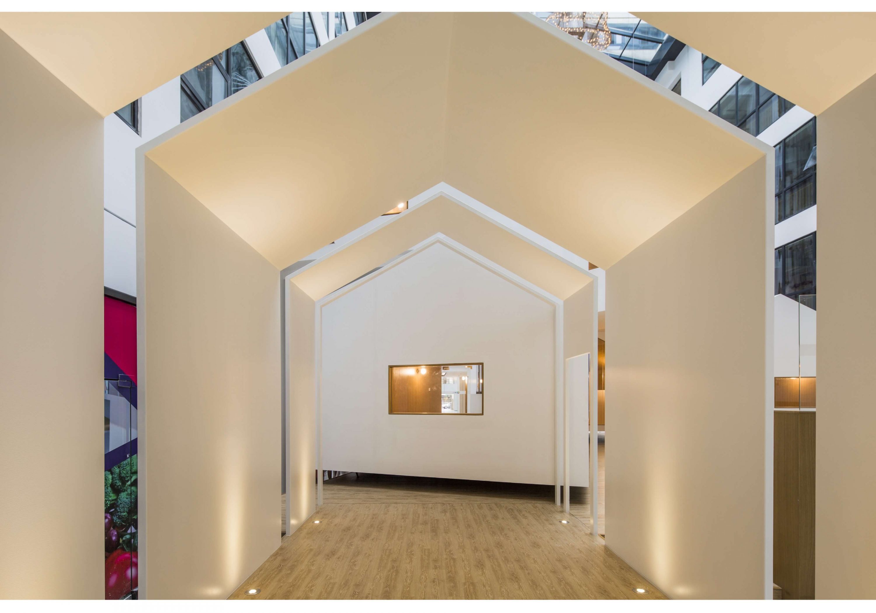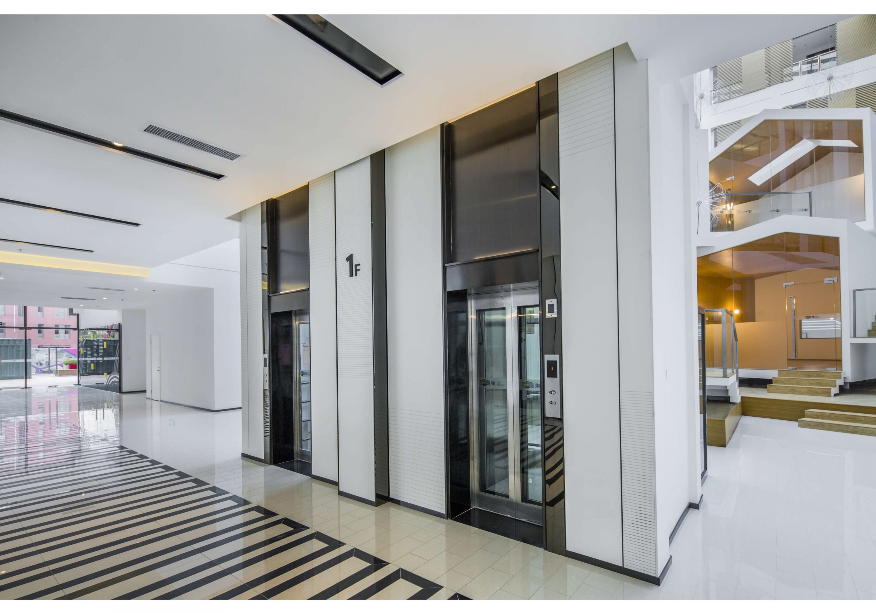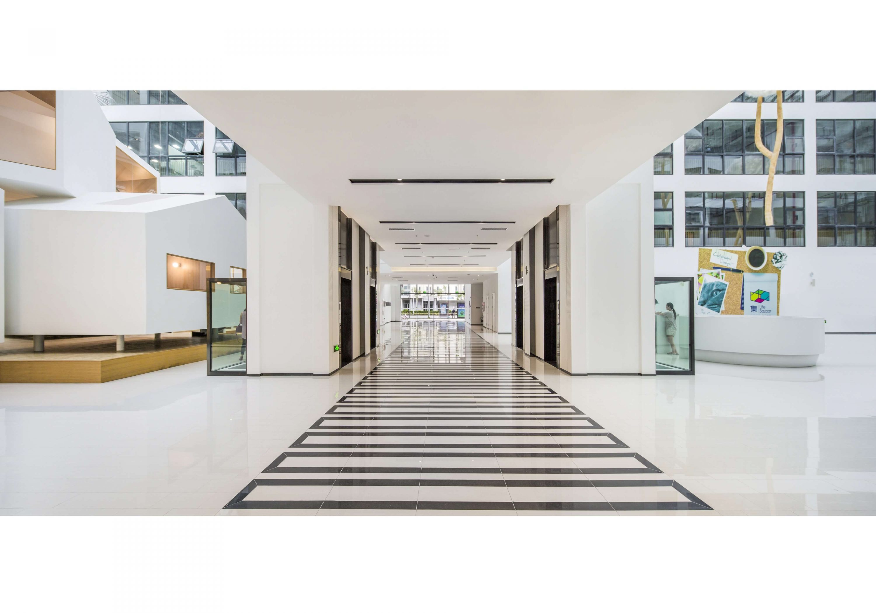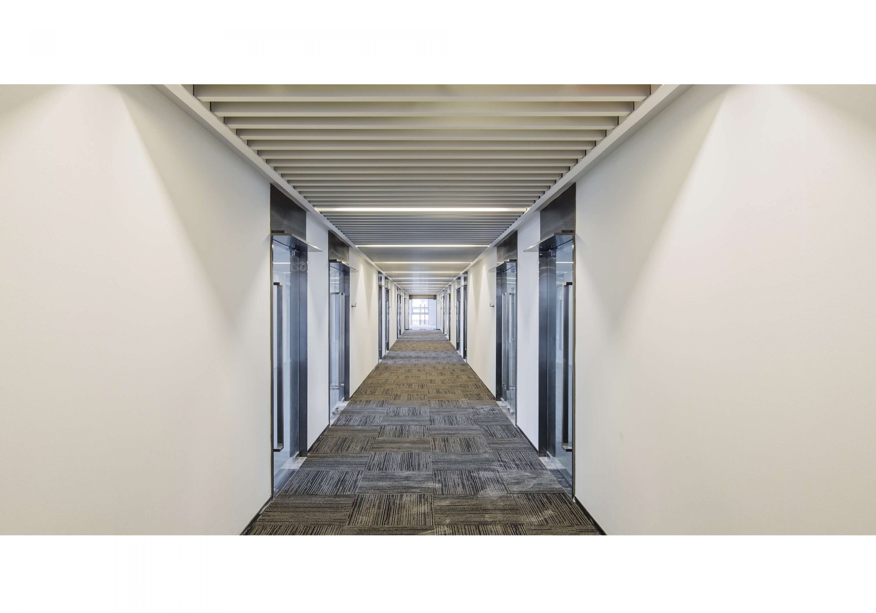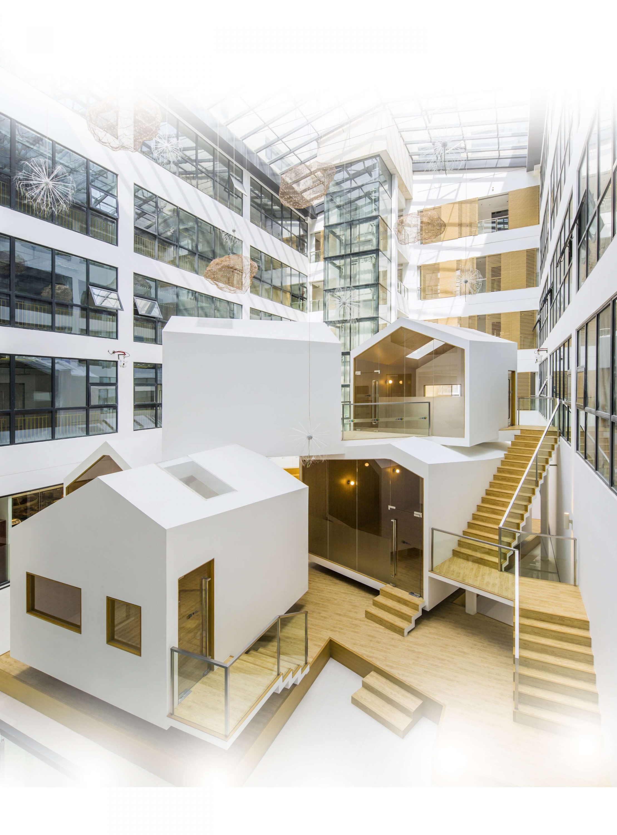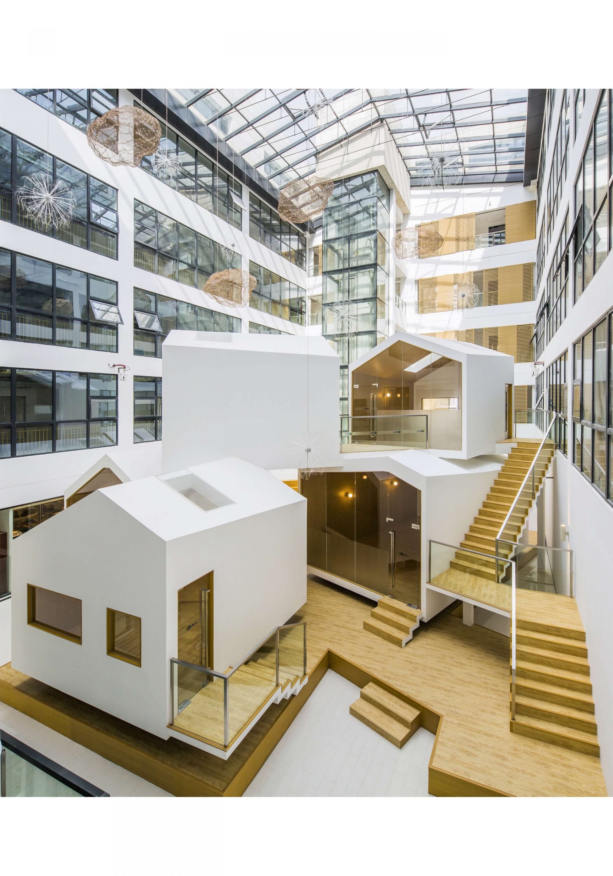
Vanke JiaDing Anting New Town 5-3#
The project is Anting New Town 5-3 # building. It is a 6-storey building that first floor is for retail store and 2 to 6 layers are for office. The type is complex business office building. Construction area is about 26,380 square meters. The design area is 4422 square meters. The cost of project is about RMB 7 million Yuan.
In office mode innovation, super-tall office is no longer the only representative of the enterprise. People gradually give up high density downtown life to pursue more free and humanized office environment. In order to meeting the trend, a kind of interactive, natural, and humanized complex business building arises.
This project aims to find a breakthrough point between the new space and the original building to balance the relationship between architecture and budget. Random showrooms make the space lively and interesting so that people can feel a kind of aesthetics even in hustle commercial space. Under the requirement of design area, designer stacked the showrooms, which is the main design method. The process of space variation is line – plane – volume. The atrium with seats provides video and display space. Showrooms ups and downs give people a feeling of visual aesthetics. Natural lighting through the skylights into indoor not only produces the aesthetic feeling of shadow, but also solves the problem of daily lighting.


