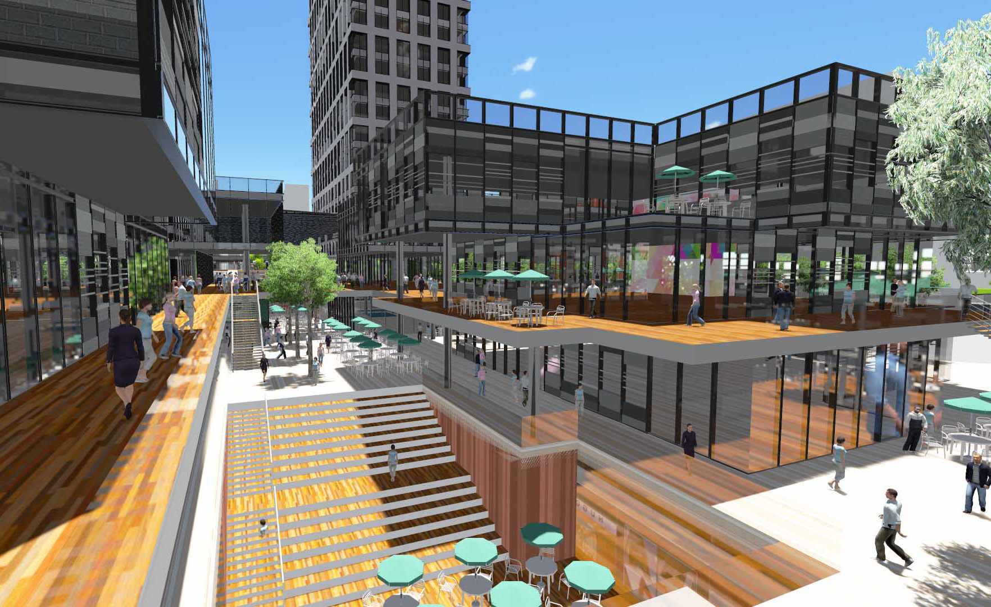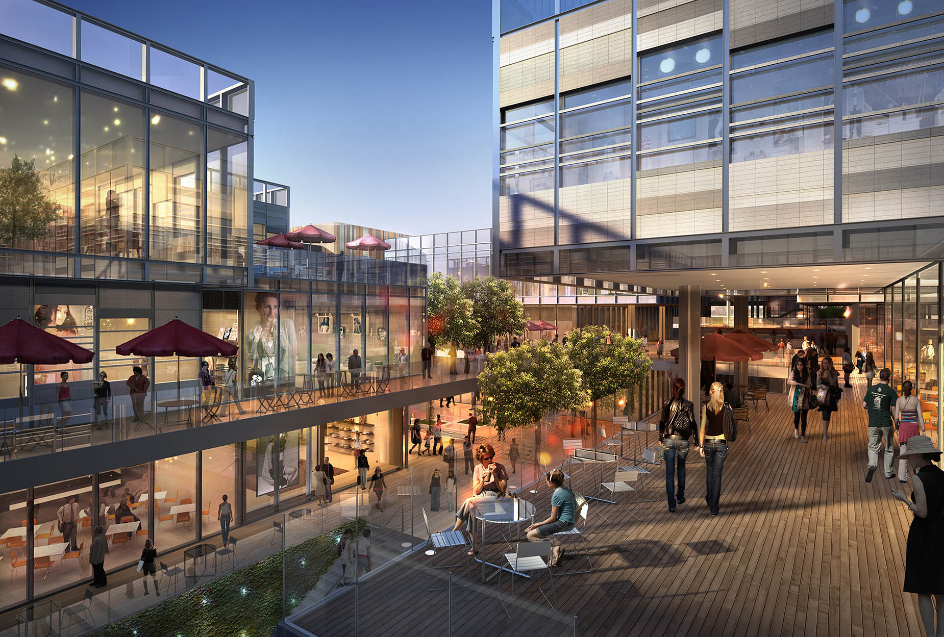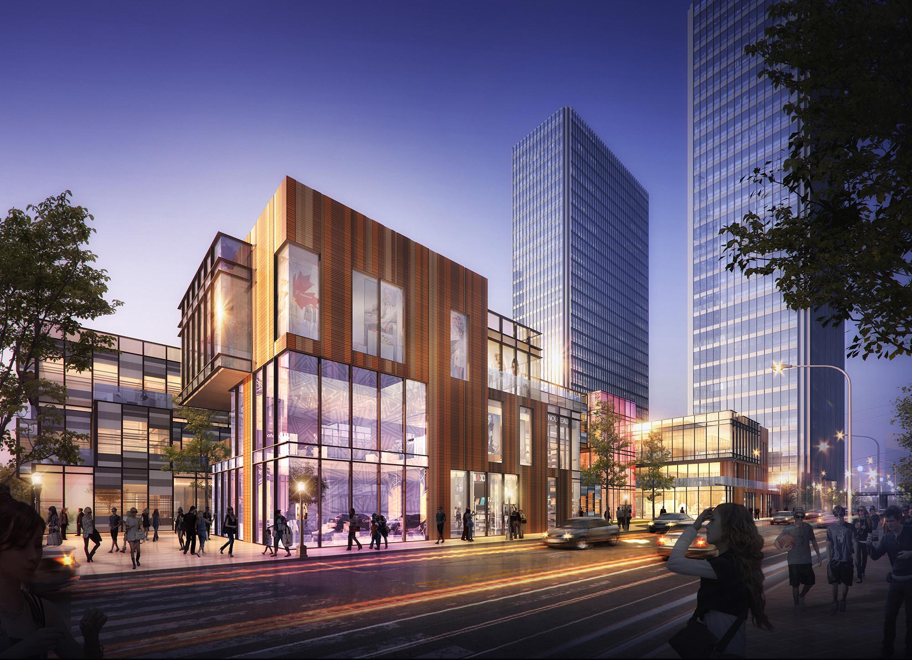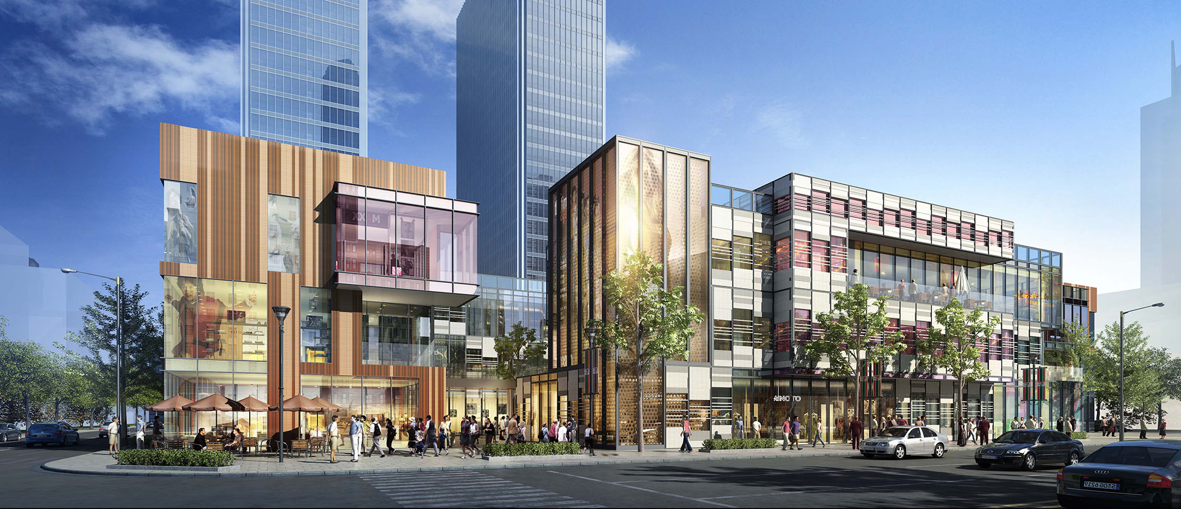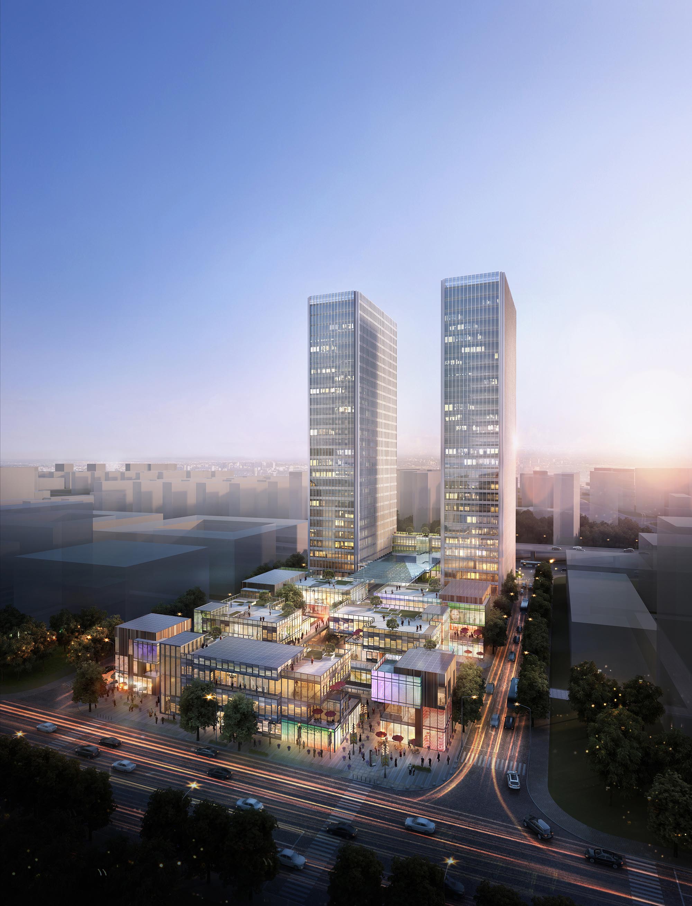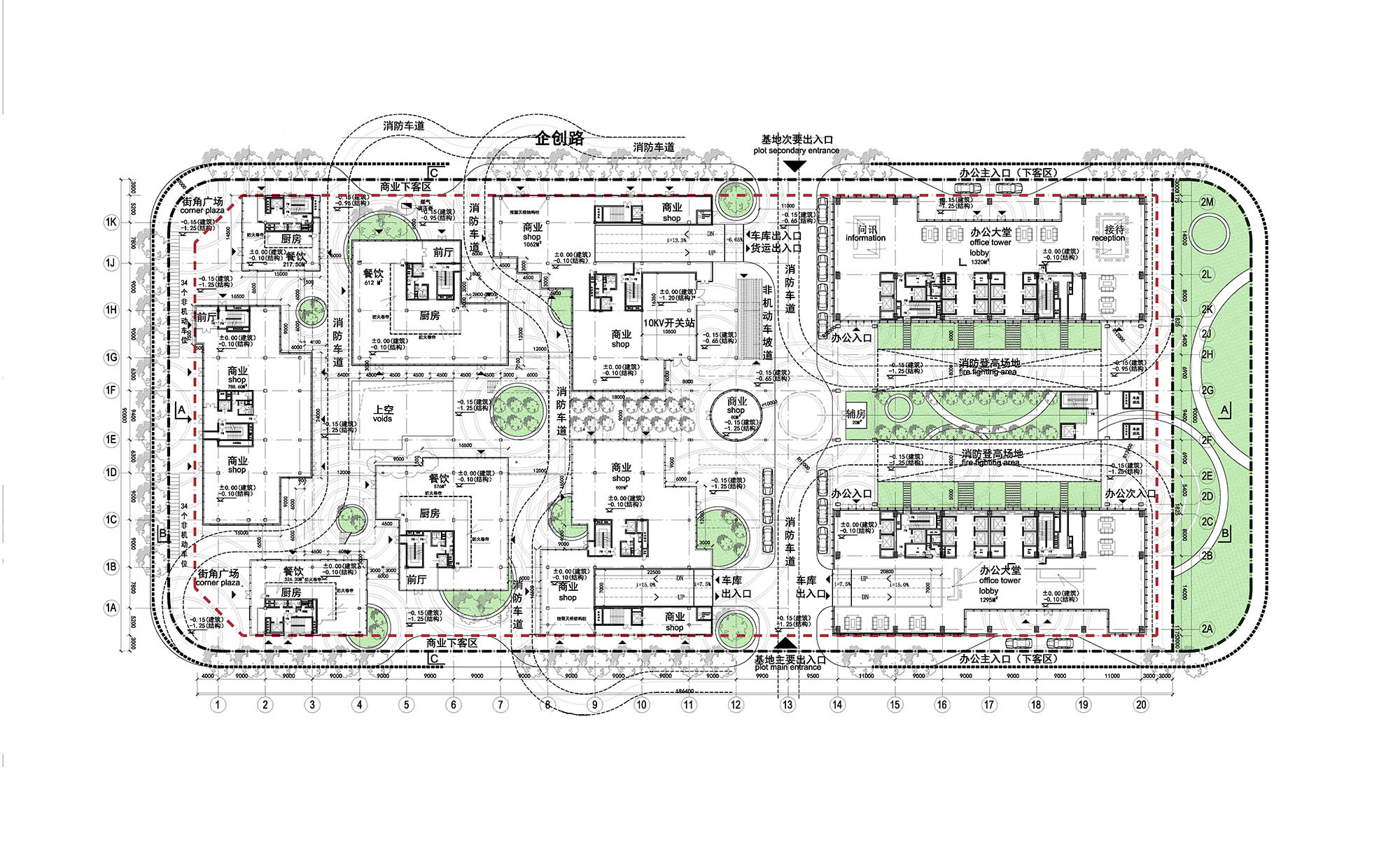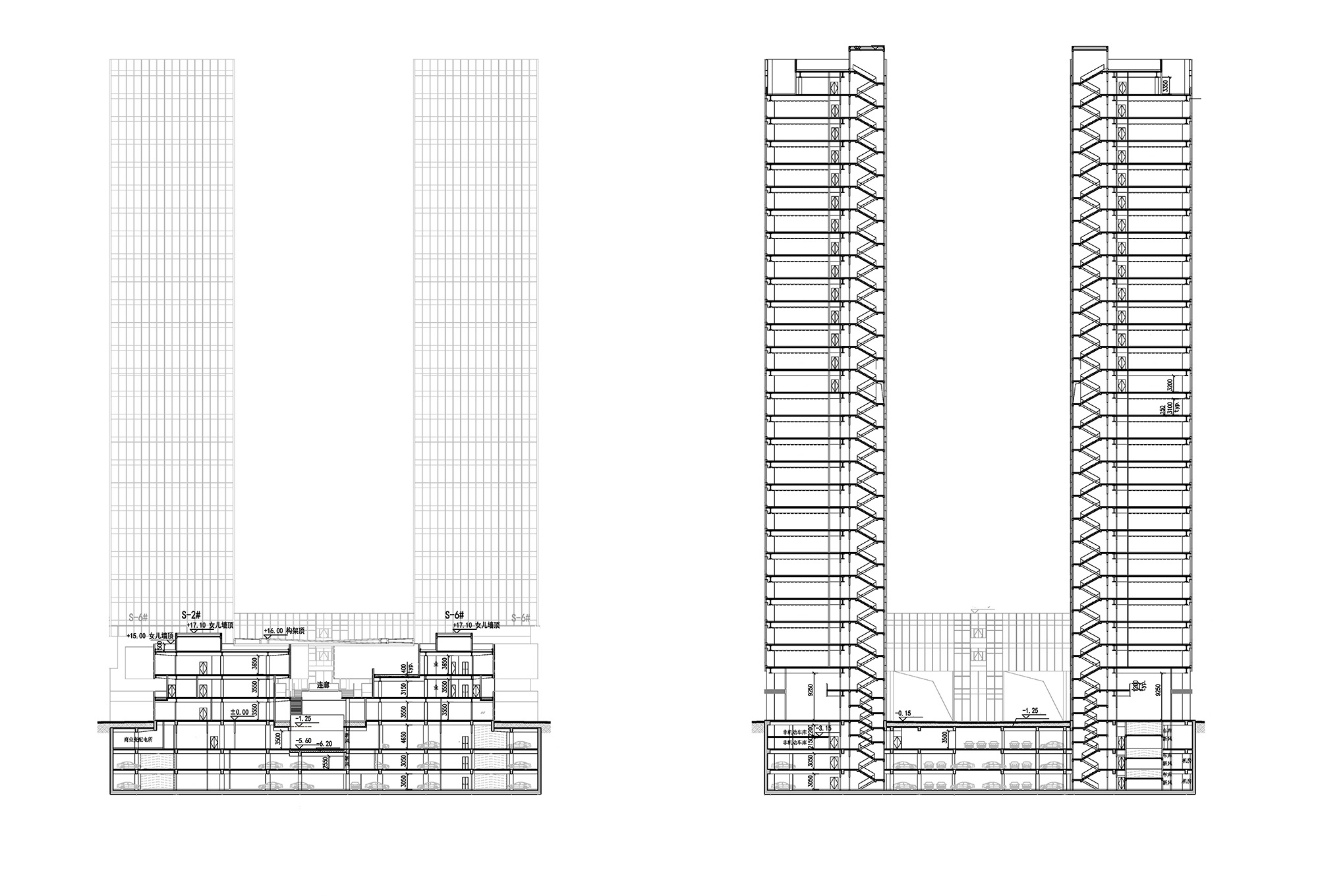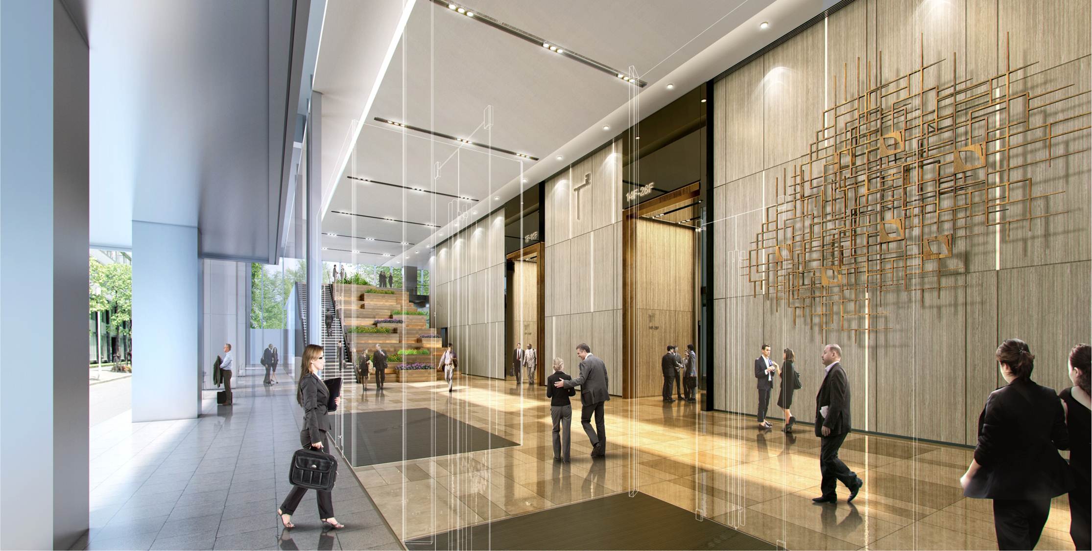
Qiantan Office Park, Shanghai
Located in Plot ES4, this office park will become the first development in the Lujiazui Pudong Qiantan masterplan, also undertaken by Benoy. The project includes two 135m Grade A office towers on the east (80,000m2), and a 3-storey commercial district facing the west (15,000m2).
To enchance the connectivity with nearby areas, a pedestrian bridge is positioned on the second floor; as well as an underground passage within the two-storey car parking levels.
The commercial district will provide an attractive and convenient multi-level connection which provides the user with an attractive sense of urban space.
Unique green urban spaces have been integrated through the development, with roof gardens and balconies which provide personalized space for tenants and users.

