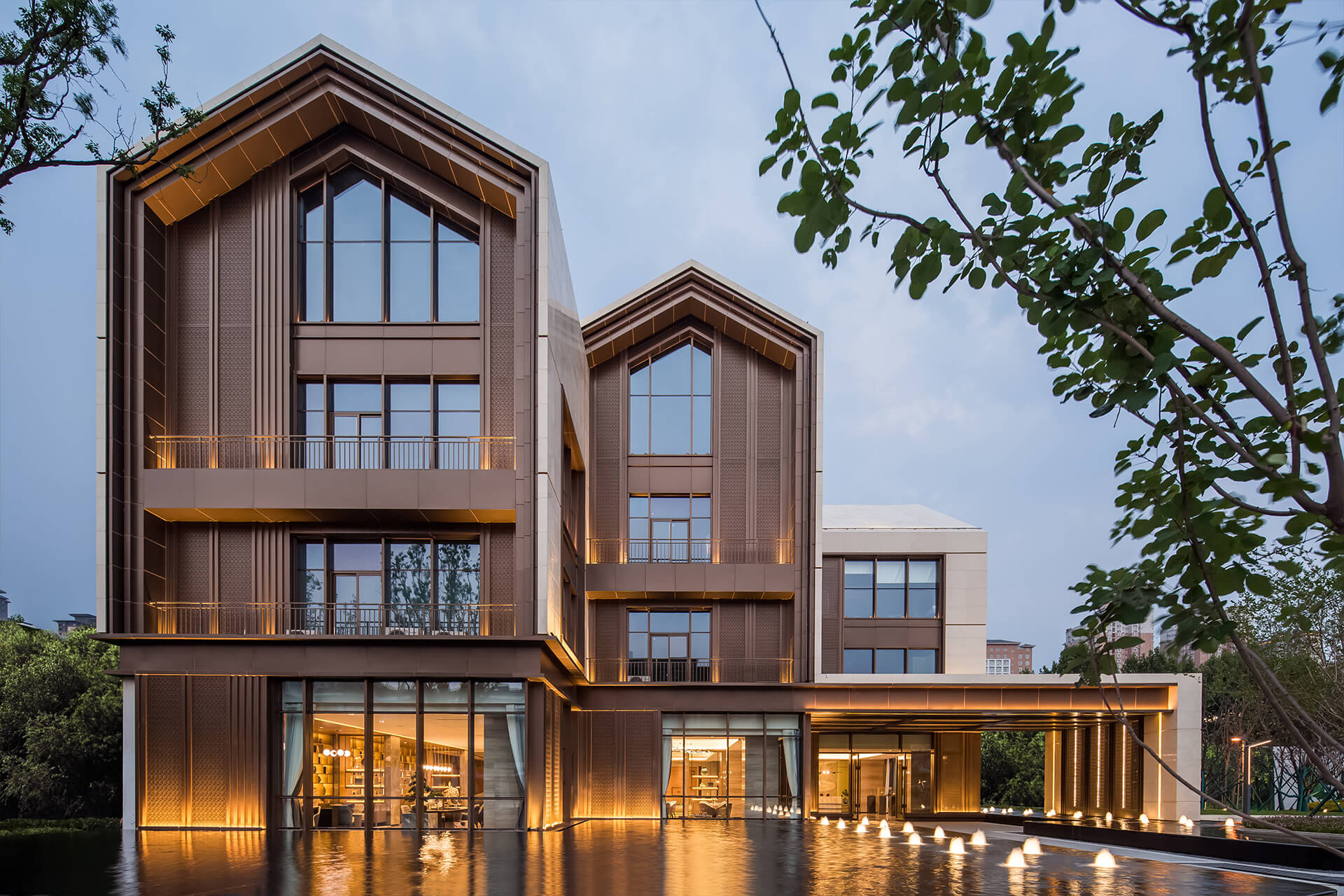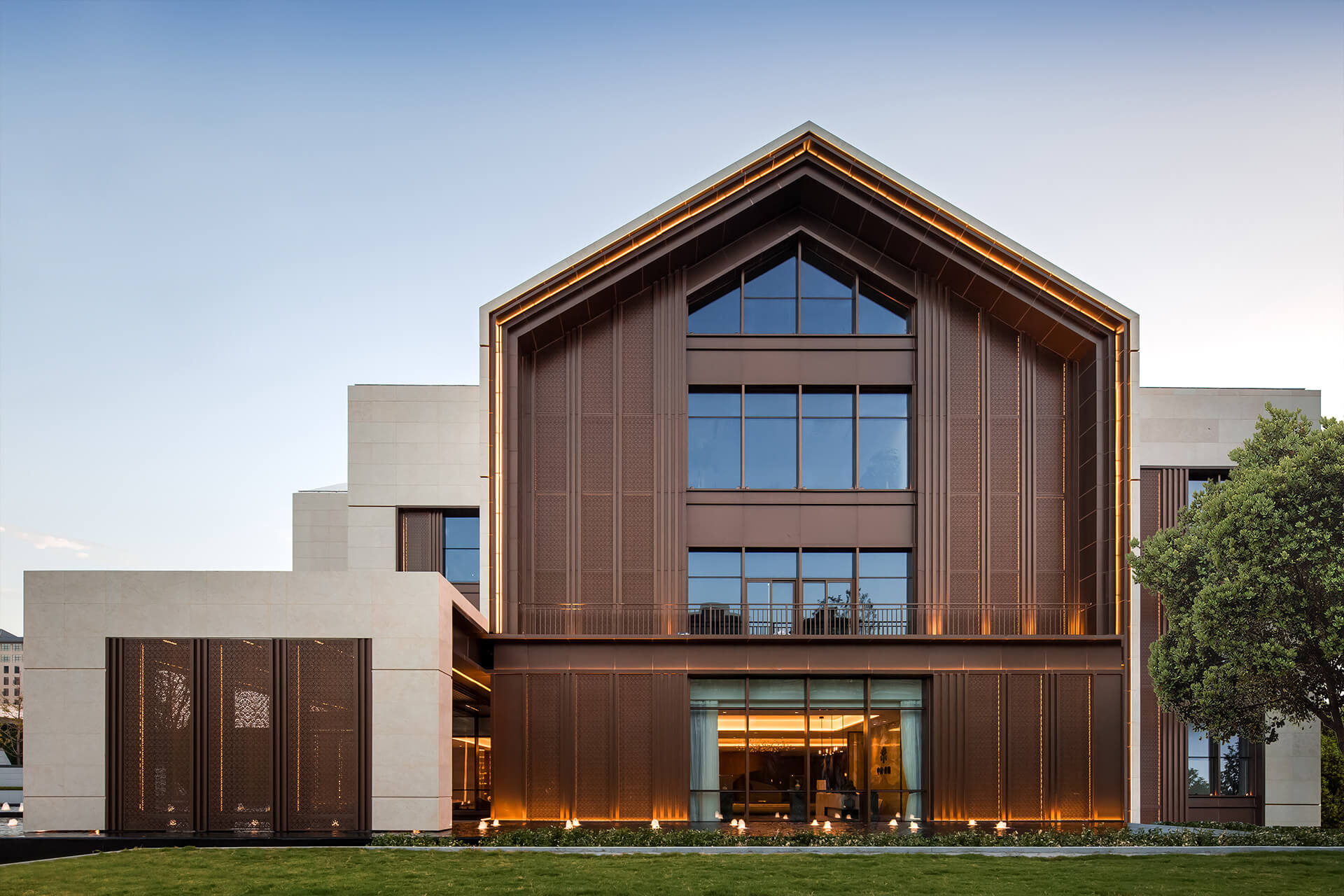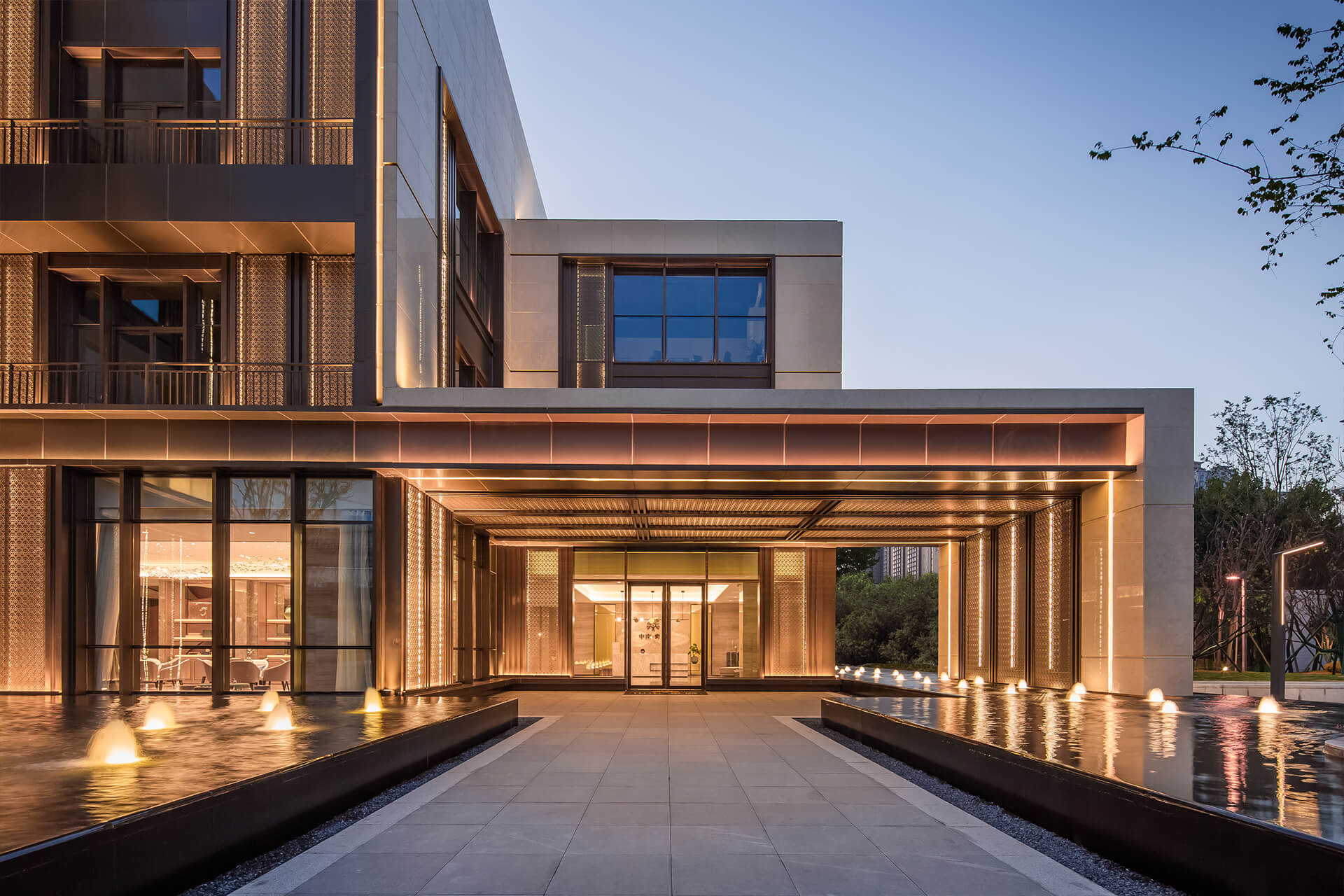
Zhongnan Qingyue Sales Center
The form achieves a satisfied balance on aesthetics and multiple functional demands after several rounds of attempts. The designer named it “three little houses”. Early as a demonstration area of the sales center, the building is functionally facing to the public park at the north-west corner of city crossroad; In the future, as a communal kindergarten, the building will emphasize its openness to the community area.
The choice of materials for the façade design highlights the material’s quality itself and meanwhile echoes the culture context. The main materials of the facade are platinum mocha stone, bronzed aluminum plate and white clear glass. The patchwork of aluminum plates and dry hanging stones extending to the roof outlines delicate façade details. The design can be even embodied in more detail, such as the pomegranate pattern on perforated aluminum plate, which is extracted and simplified from pomegranate flower, the city flower of Xi ‘an, implicitly echoing the local culture.


