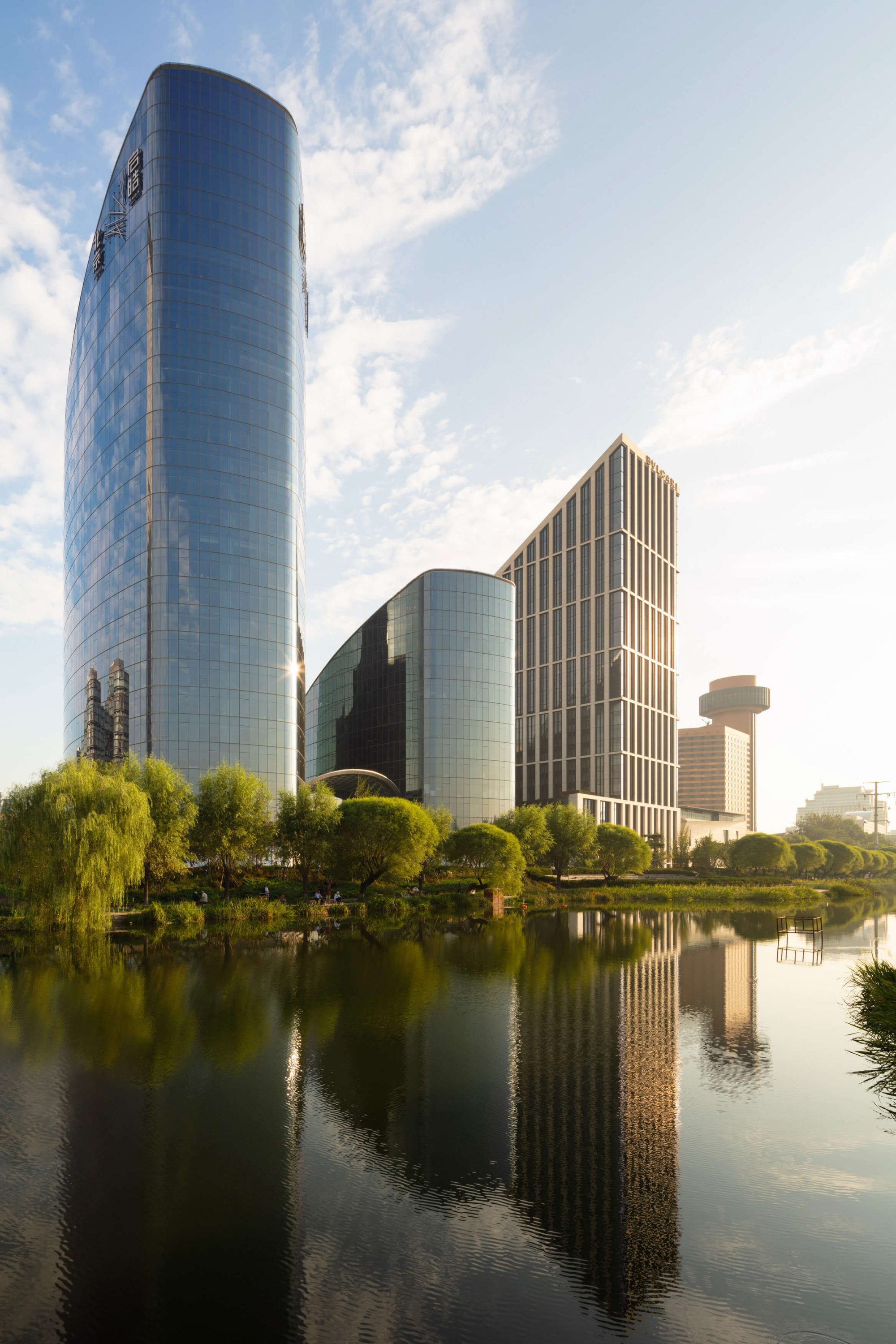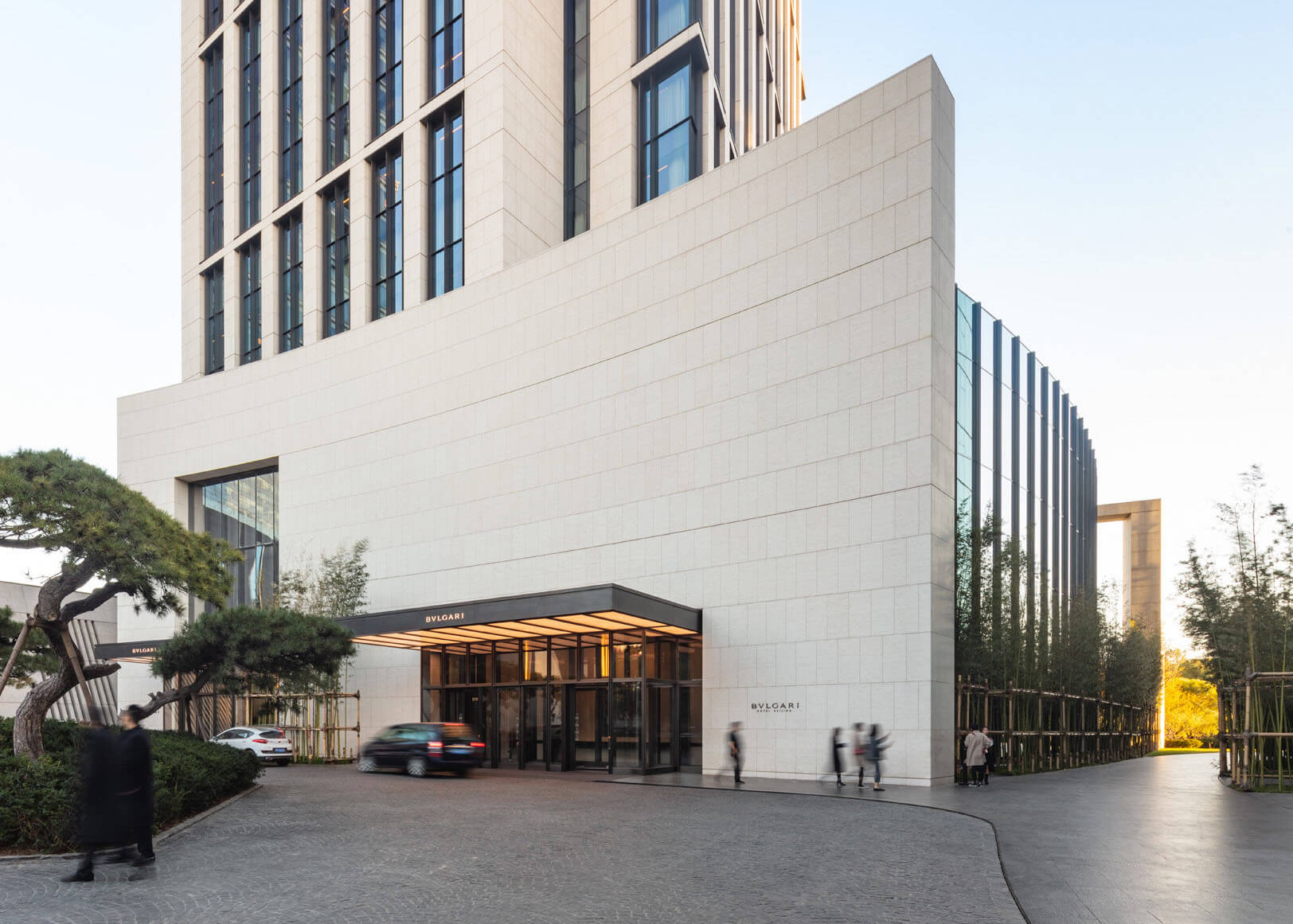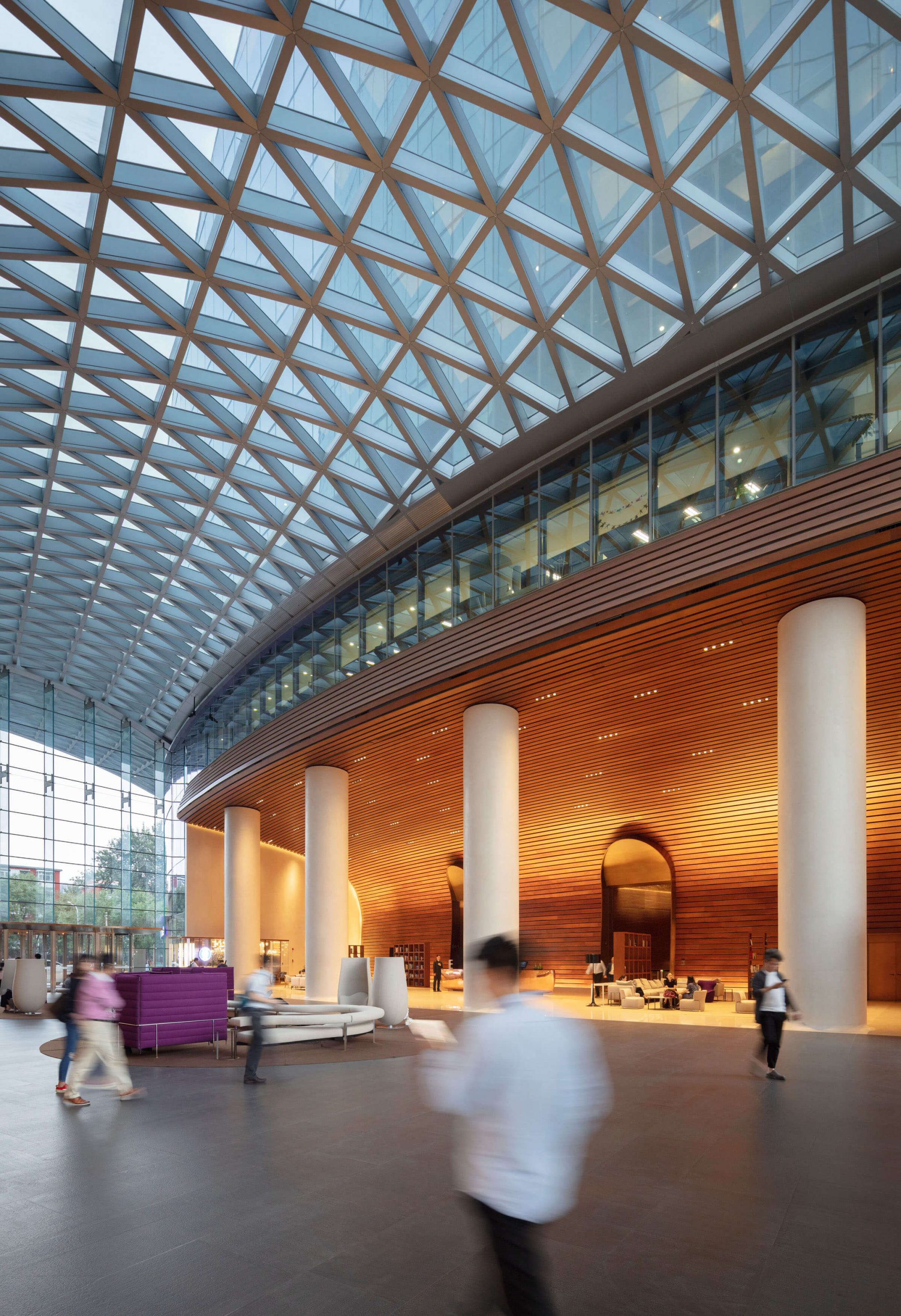
Genesis Beijing
Genesis Beijing is a mixed-use urban development that prioritizes the integration of culture and the creation of a true sense of community. The project incorporates 147,000 square meters of office, retail, hotel, apartment and museum accommodation. Conceived as a series of individually sculpted pavilions with soaring rooflines, the design proposes a powerful addition to the Beijing skyline and offers a new riverfront park to the city’s residents. An expansive atrium covered with a gently arched glazed roof serves as a common entry hall between the two office towers as well as a multi-use event and amenity space. The atrium is both the spiritual and spatial heart of Genesis Beijing, a common living room for office workers, and a venue for special events. The adjacent limestone clad tower houses the Bulgari hotel and residences, providing a deliberate contrast to the taut glass skins of the office towers. Hotel functions overlook private gardens and the Liangmahe River beyond, a refined sanctuary set apart from the surrounding urban context whilst intimately engaged with its surrounding landscape. Genesis creates a new model for development in China, carefully balancing commerce and culture, looking confidently to the future whilst celebrating tradition and urban place making.


