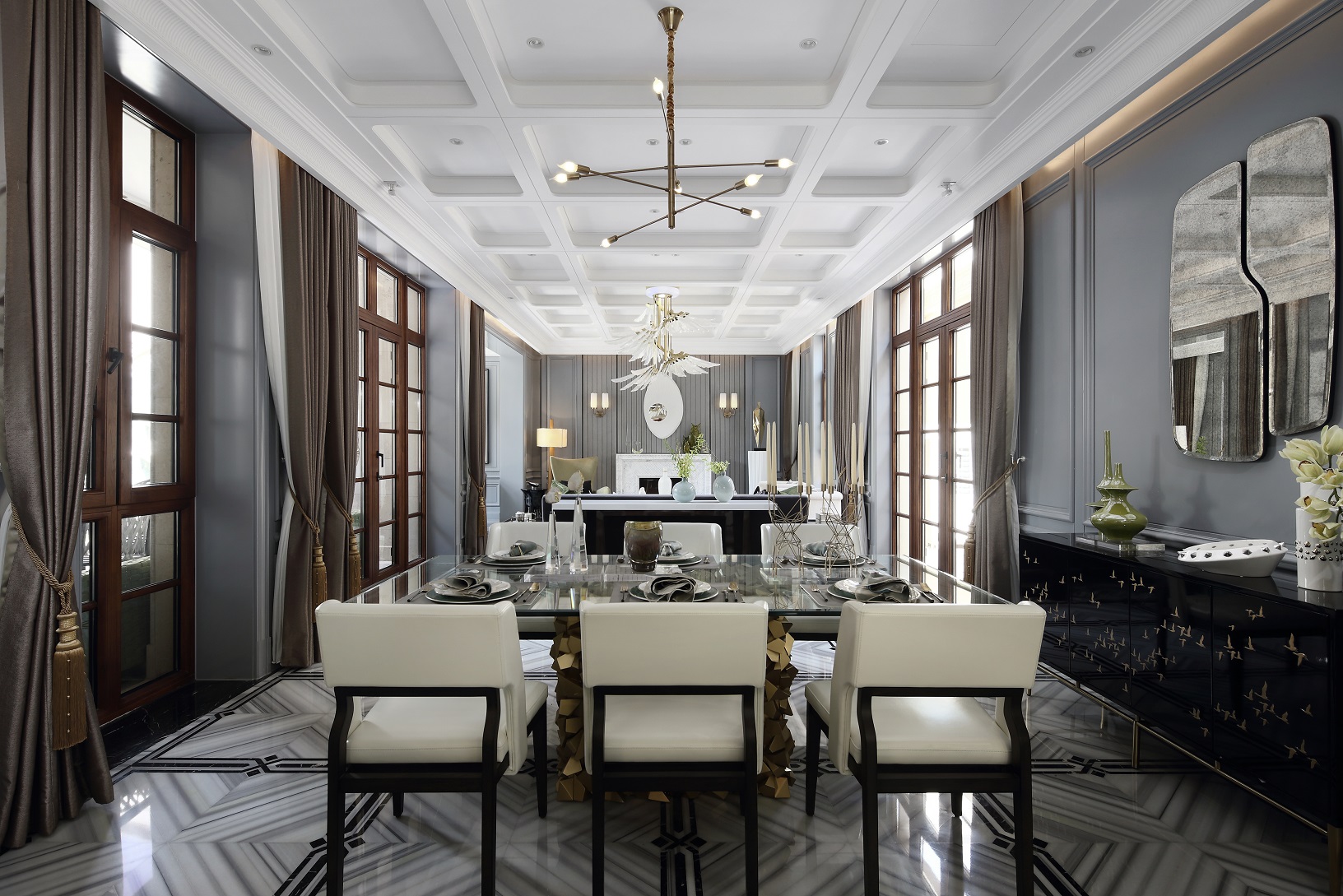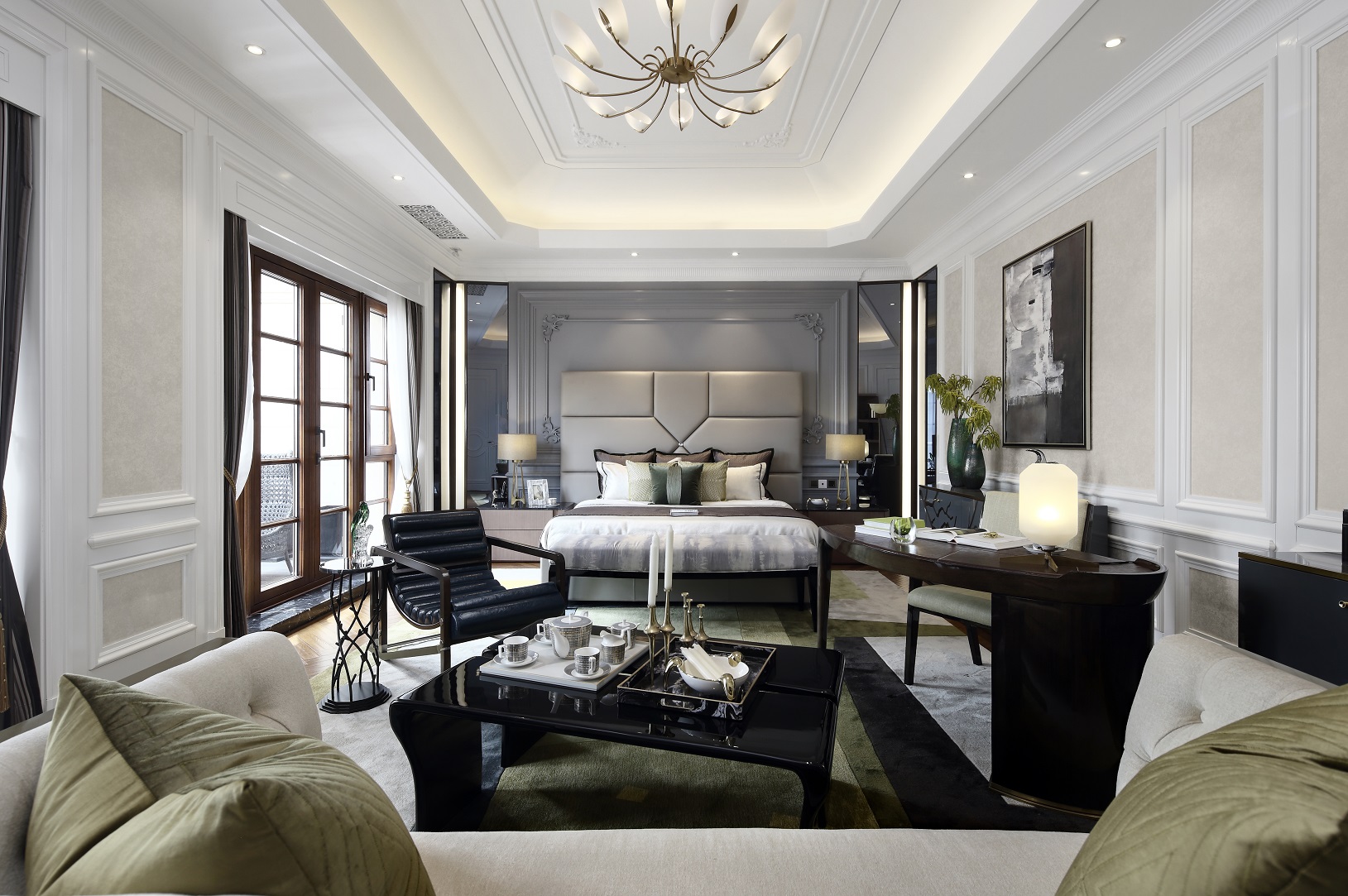
Glory Chateau
The designer wanted to reflect this classic aesthetic by means of a brand-new design.
The first floor plan underwent a major reform: the north bedroom was cancelled and incorporated into the living and dining space. The living and dining area thus could be expanded into an open space. The designer put the kitchen at the end of the dining room, giving it an almost ‘extravagant’ size. It can meet various cooking needs. The materials used for the decoration were extremely exquisite: modern straight-grained white marble, grey wall panels, a white stone-engraved fireplace, etc.
The designer adjusted the layout of the second floor from three perspectives: the privacy of the hosts, the scale of the living space, and the complete function of the bedroom. The basement was lack of natural lighting. The designer put the entertainment area here, taking advantage of the illumination to make this space appear more characteristic.


