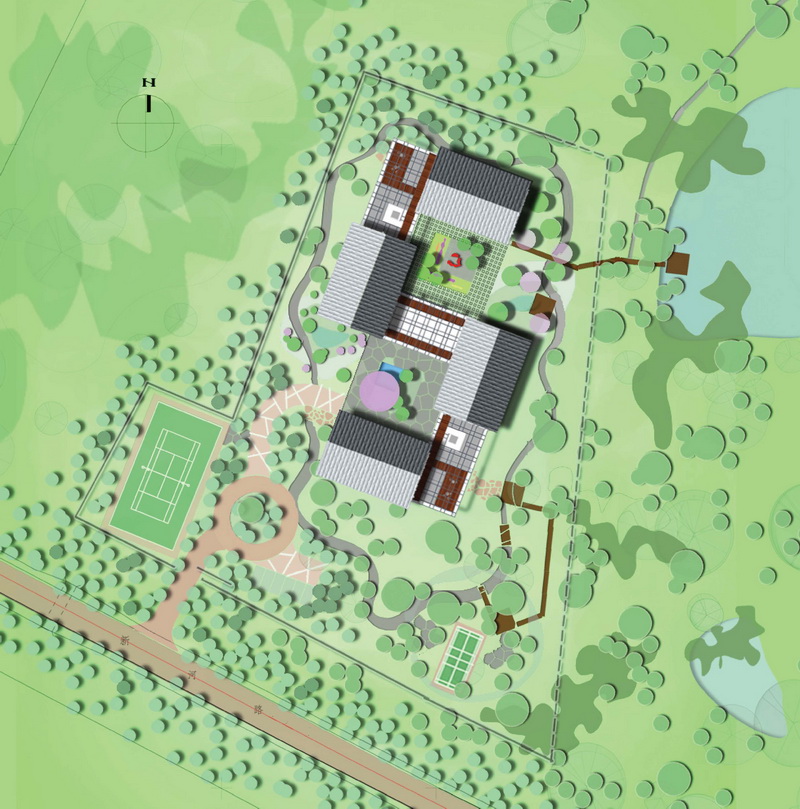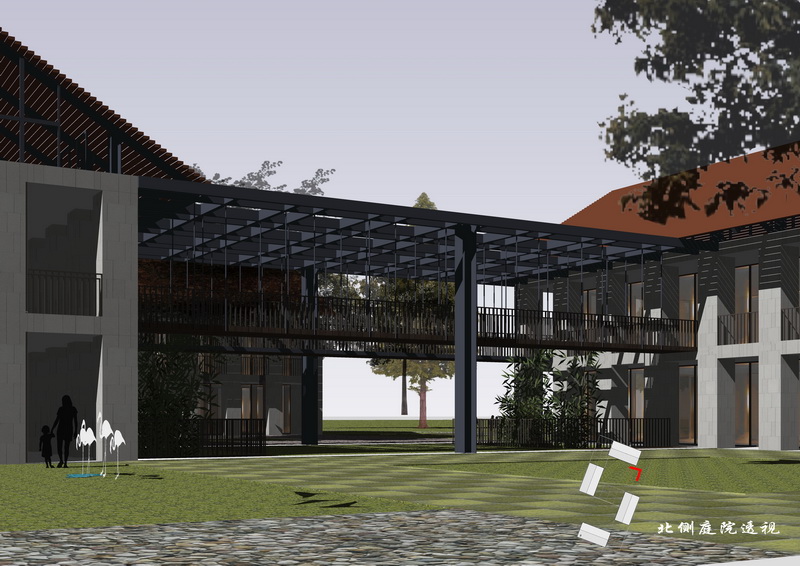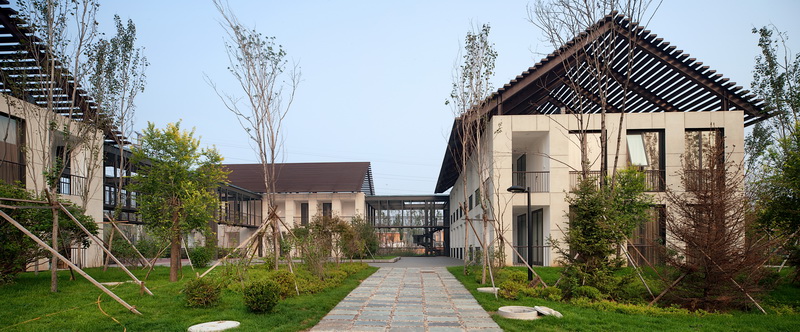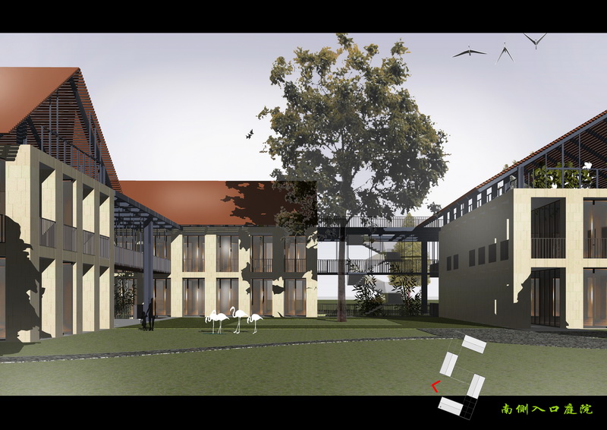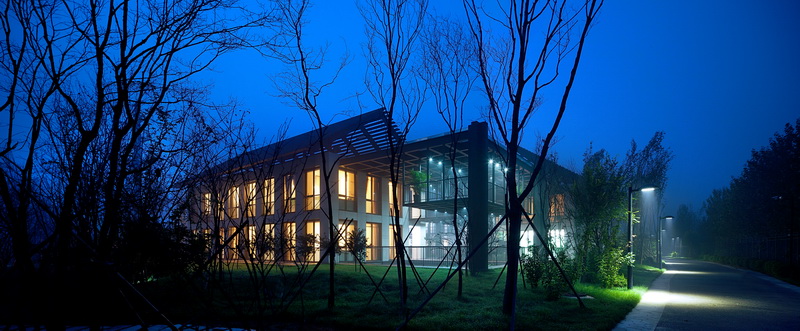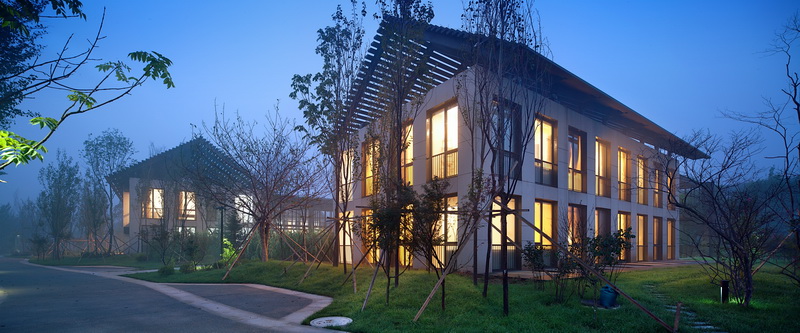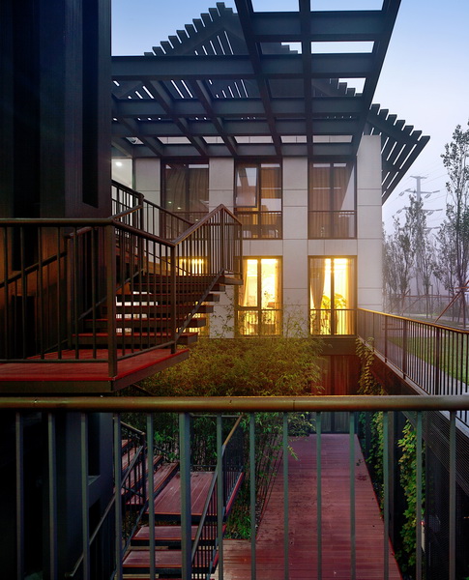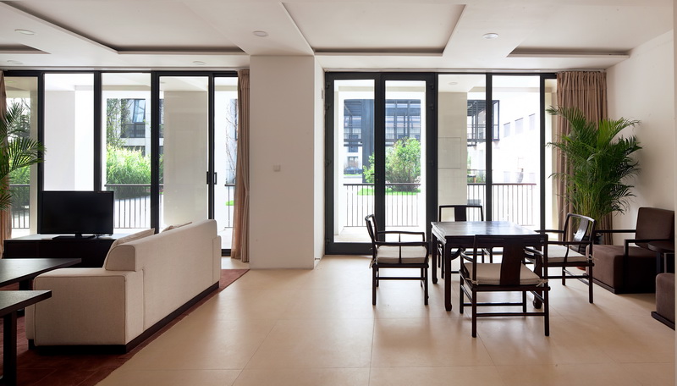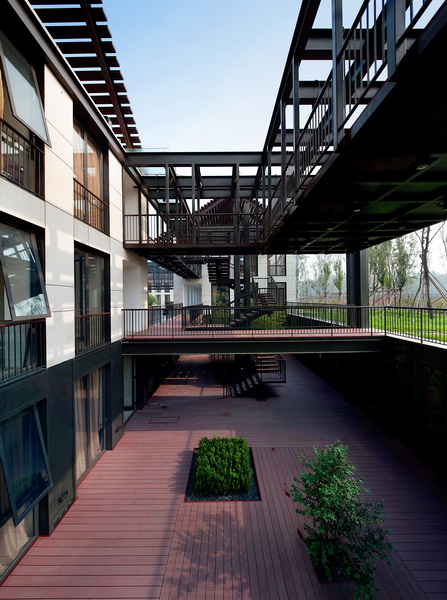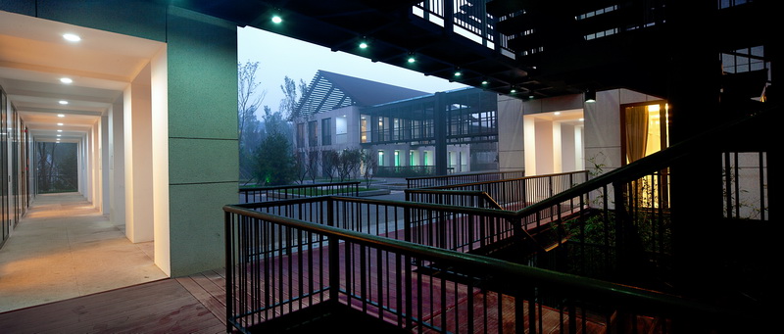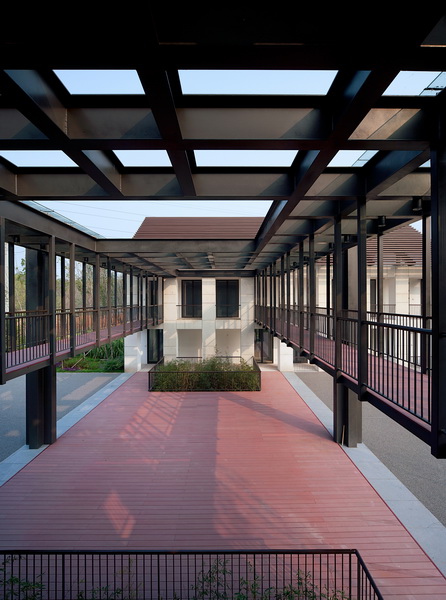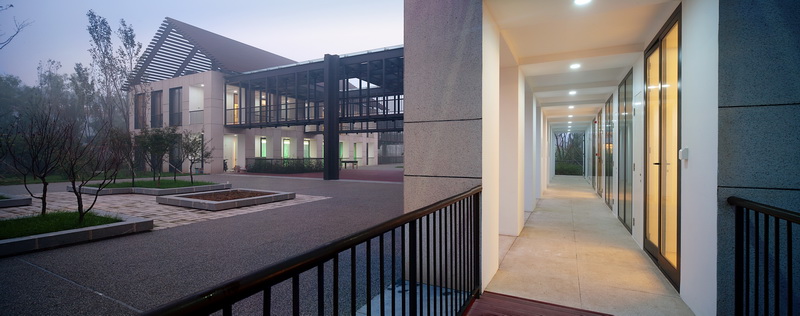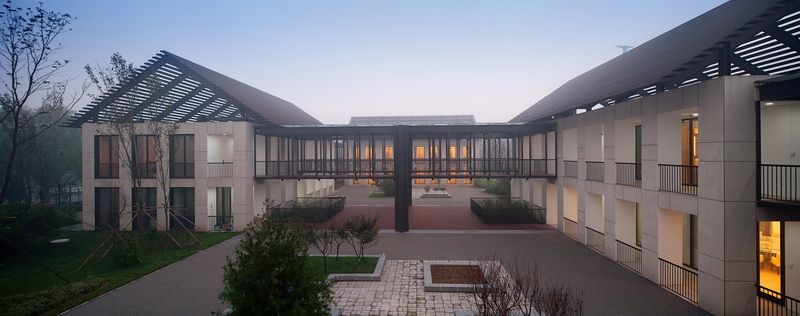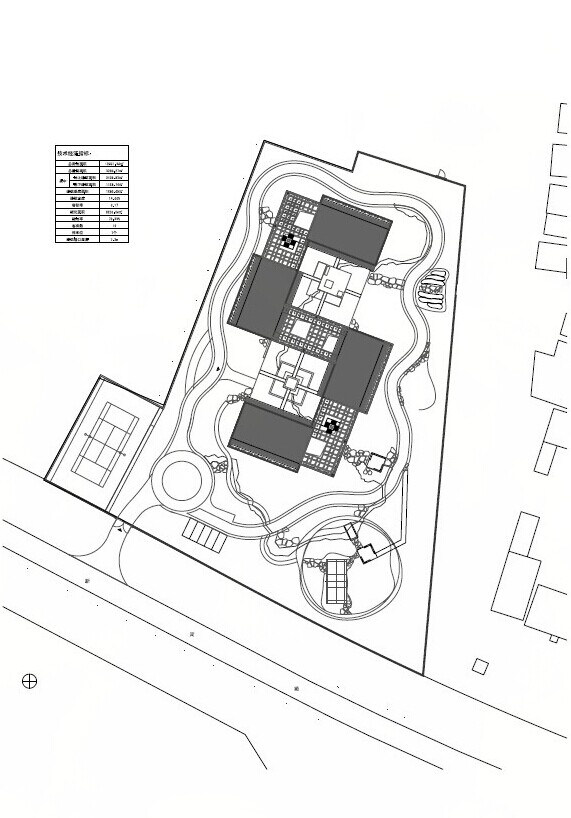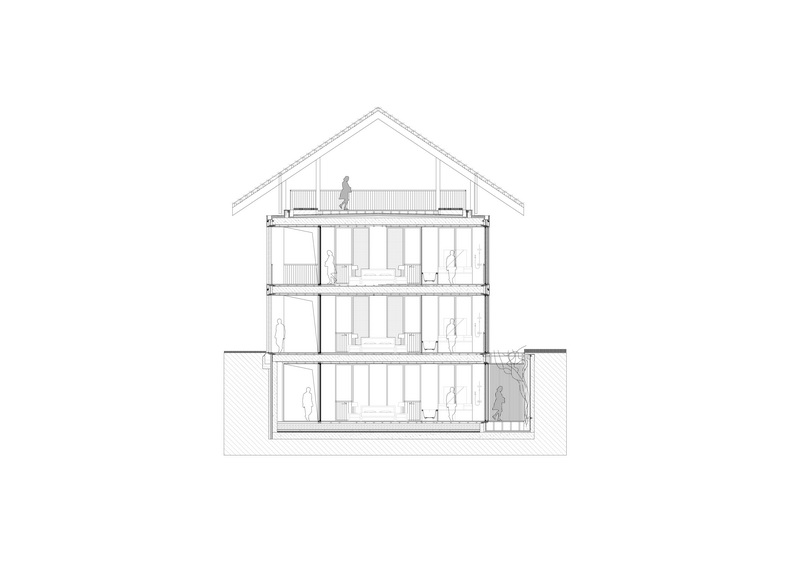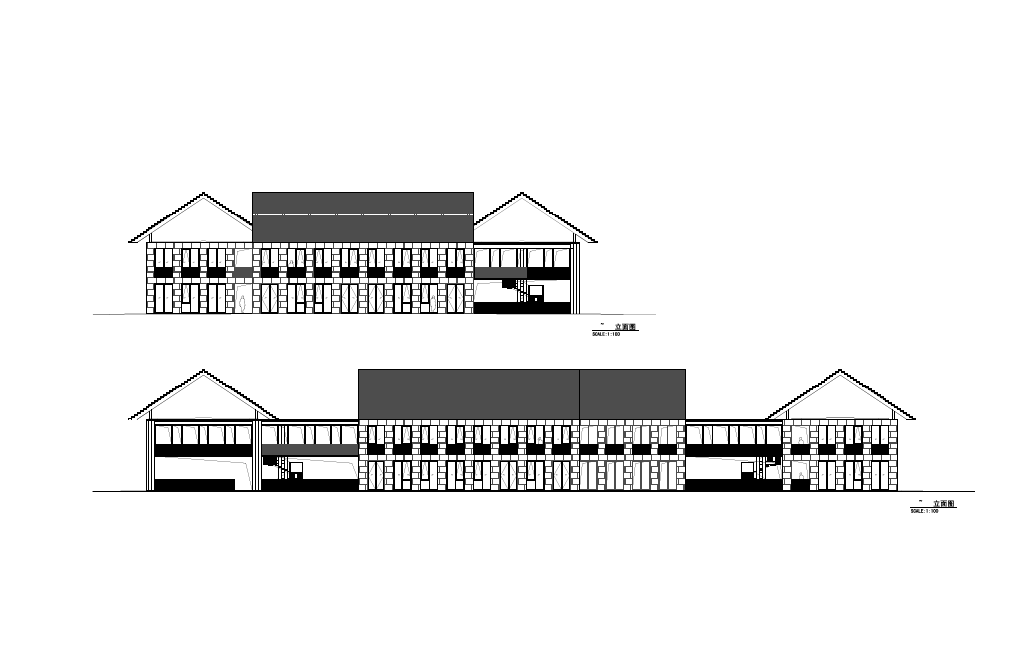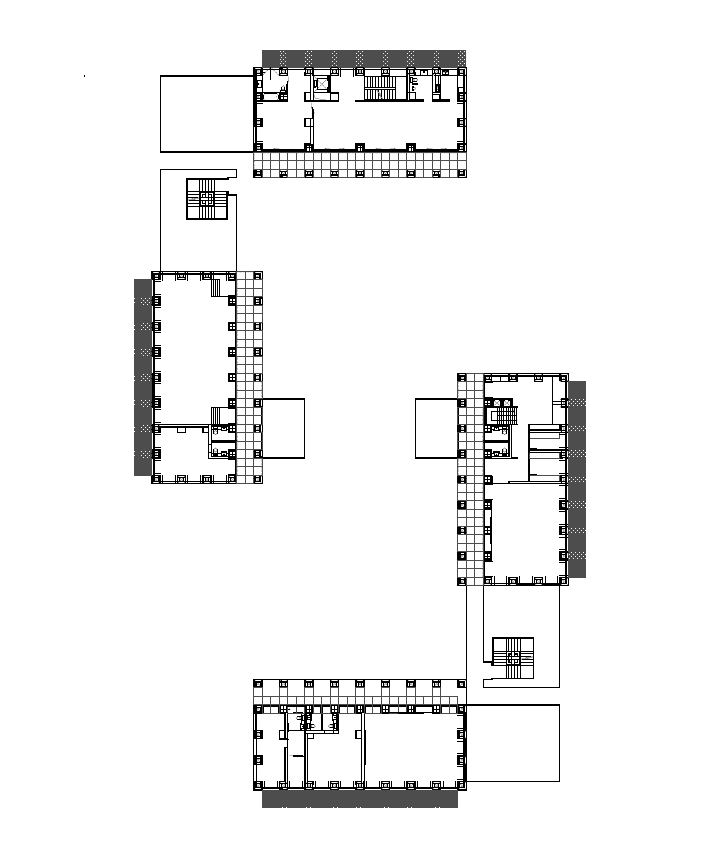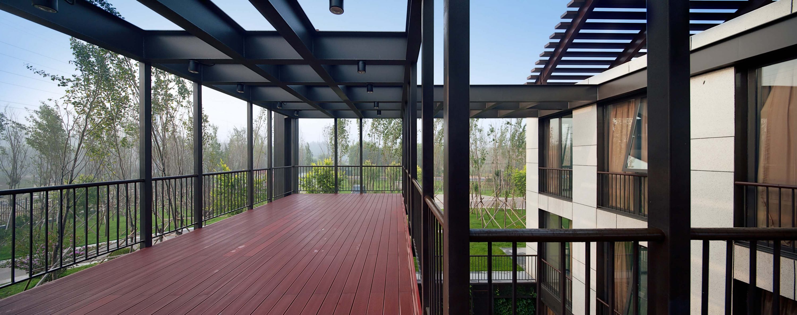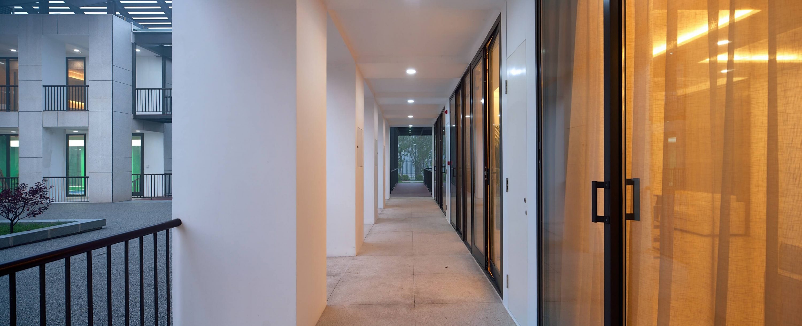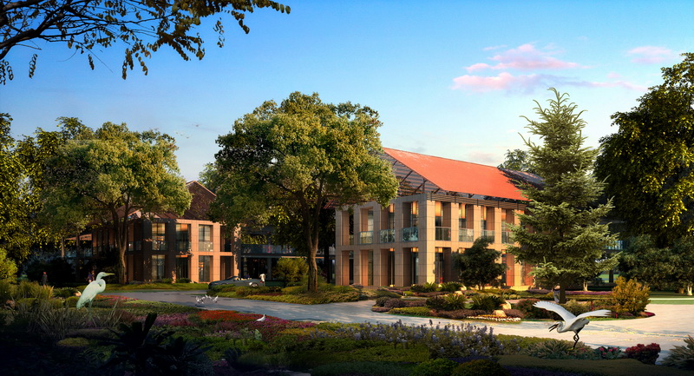
Ecological Wetland Park Resort Hotel, Beidaihe
The project is located in the wetland park on Beidaihe District and Haigang District in Qinhuangdao. It borders the landscape belt of the wetland in the east. The building design, landscape design and interior design sufficiently embody features of Local cultures and sights. The project planning idea focuses on residence in sceneries. Four individual buildings are connected via steel-structure connecting bridges to form an S shape, thus enclosing two interior courtyards. The south courtyard, which faces towards the entrance, is relatively open, while the north courtyard close to the main building (north building) and facing towards the wetland park is used for relaxation and privacy purposes. The steel-structure connecting bridges connect the four buildings at the outside corridors of the second floors, thus forming connective corridors and viewing platforms while settling transportation problems. As a result, there is a transitional spatial relation between the indoor space and the outdoor space. There is an open space for activities under the grid-type sloping roof, so that the people can appreciate the sceneries of the park at all viewing angles. The design is based on the Taoist idea of “live simply with great ambition” and focuses on respecting the ecology and the concept of integration of man and nature. The buildings are low-rise public ones, with two floors above the ground and one floor under the ground. The buildings surrounded by sceneries aim to serve teams taking vacations in Beidaihe. They belong to comprehensive resort hotels, with functions including accommodation, catering, recreation, logistics service, etc. Low-technology and high-efficient design is adopted for the buildings. The 9-meter ultrathin depth allows natural lighting and ventilation in the architectural space to the maximum. With energy-efficient air conditioning equipment and floor heating devices, the space is really warm in winter and cool in summer. The structure is equipped with flat slab floors to maximize the indoor clear space, facilitate lighting and ventilation and show intrinsic and simple conditions of the buildings. Modulization construction makes sizes of building materials consistent.

